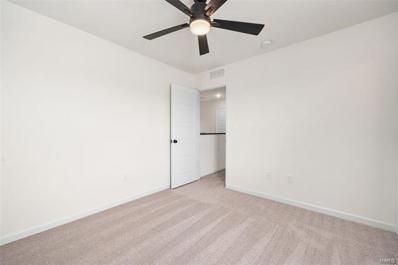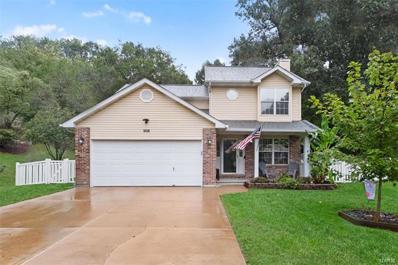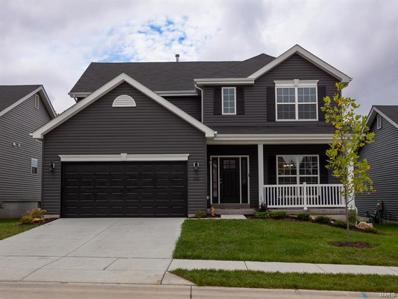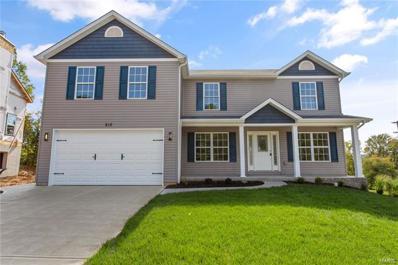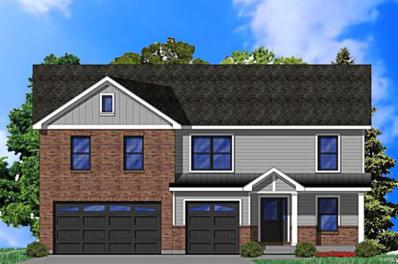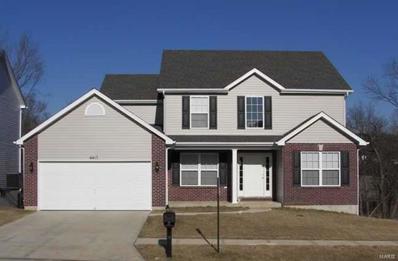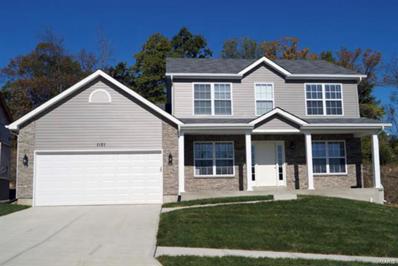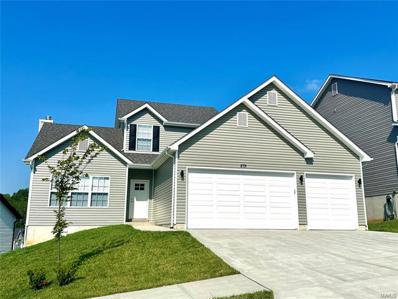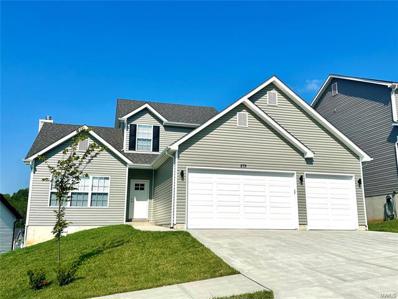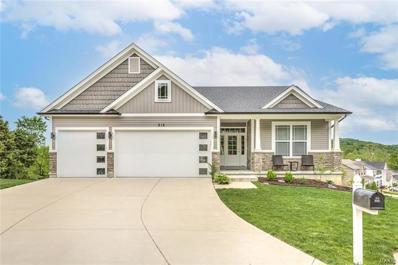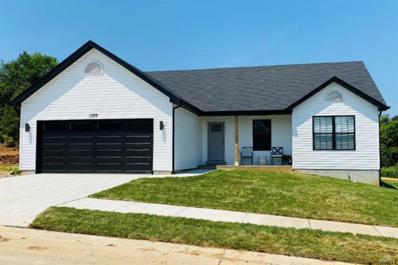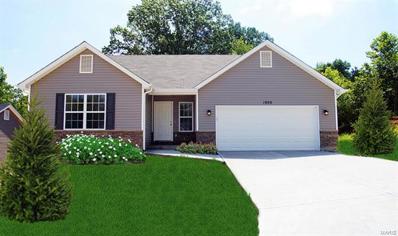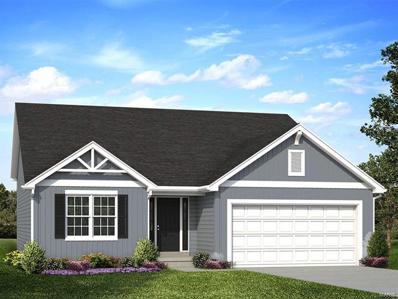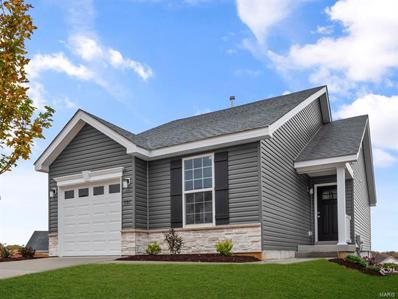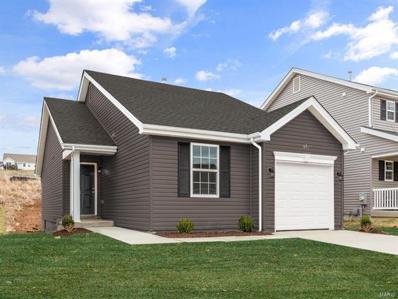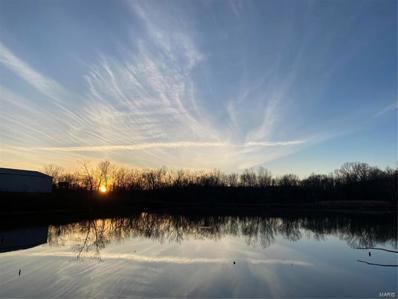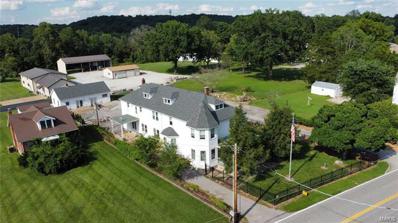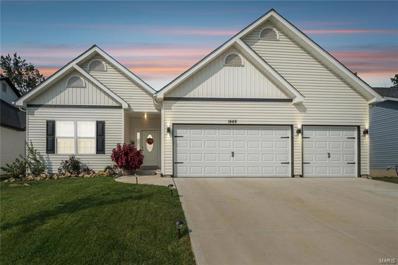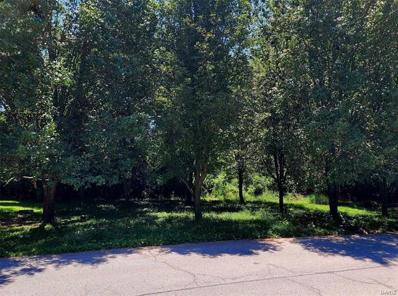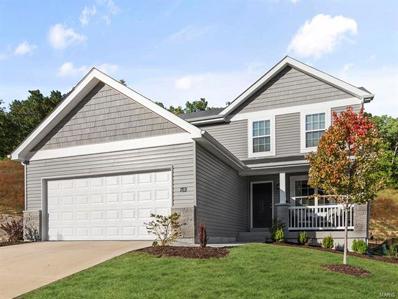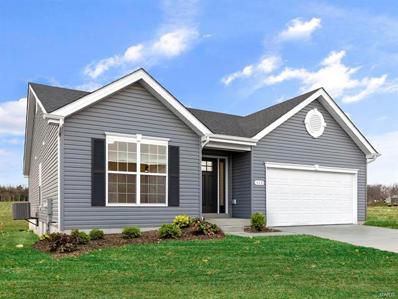Imperial MO Homes for Rent
Open House:
Saturday, 11/30 6:00-9:00PM
- Type:
- Other
- Sq.Ft.:
- n/a
- Status:
- Active
- Beds:
- 2
- Baths:
- 2.00
- MLS#:
- 24064094
- Subdivision:
- Commons At The Timbers
ADDITIONAL INFORMATION
DISPLAY FOR SALE! New McBride 2BR 2BA home READY NOW! Enjoy vaulted ceilings, 6ft windows, & wood laminate flooring in main areas. Kitchen features level 5 Greyhound 42” tall cabinets, quartz countertops, tile backsplash, large peninsula w/breakfast bar, & stainless steel GE appliances w/refrigerator. Beautiful living room w/ceiling fan & bay window w/door to the backyard. Master suite features large window, ceiling fan, walkin closet & private bath w/double sink vanity & 5ft walkin shower. White 2 panel interior doors, upgraded lighting/plumbing, main flr laundry, recessed can lights & 1 car garage. LL includes a ¾ bath rough-in for future finish.
Open House:
Saturday, 11/30 6:00-9:00PM
- Type:
- Other
- Sq.Ft.:
- n/a
- Status:
- Active
- Beds:
- 3
- Baths:
- 3.00
- MLS#:
- 24064083
- Subdivision:
- Timbers At Commons
ADDITIONAL INFORMATION
DISPLAY FOR SALE! McBride two story Arlington 3BR, 2.5BA READY NOW!! 6ft windows & wood laminate flooring thru main floor! Kitchen features level 3 Benton Umber 42” tall cabinets, quartz countertops and wall backsplash, & stainless steel GE appliances including refrigerator. Glass sliding door in dining area leads to backyard. Spacious living room w/large window & ceiling fan. Master bedroom features 2 walkin closets & private bath w/walk in shower. Two additional bedrooms each w/walkin closets, plus a full bath & laundry area. 2 inch faux wood window blinds, white five panel doors, main floor powder room, two car garage with coachlights, matte black fixtures, and more! Home pricing advertised is lowest price including all of Seller’s available promotions. Prices, financing, promotion, and offers subject to change without notice. Some promotions and offers do include using the Seller’s preferred Lender & Title Company. Always see the community sales consultant for the latest details.
$118,900
3806 Treebrook Dr Imperial, MO 63052
- Type:
- Single Family
- Sq.Ft.:
- 1,056
- Status:
- Active
- Beds:
- 3
- Year built:
- 1982
- Baths:
- 2.00
- MLS#:
- 24061552
- Subdivision:
- Country Club Manor
ADDITIONAL INFORMATION
Honey, stop the car! Move-in ready townhouse that is the perfect starter home for anyone. The main floor hosts the living room, kitchen, laundry, and half bath. Cozy up on those chilly fall and winter evenings with the fireplace. Upstairs is an additional 528sq ft where the bedrooms and full bath are located. The backyard is full of potential, mostly flat, and already fenced in for your furry pets. The beautiful deck in the backyard is perfect for hosting family gatherings and barbecues. All of this is located in the highly sought-after Fox C-6 school district, this house deserves a walk-through!
$338,000
3901 Valley Drive Imperial, MO 63052
- Type:
- Farm
- Sq.Ft.:
- 1,448
- Status:
- Active
- Beds:
- 4
- Lot size:
- 10.4 Acres
- Year built:
- 1960
- Baths:
- 2.00
- MLS#:
- 24061378
- Subdivision:
- Rock Creek Gardens 01
ADDITIONAL INFORMATION
Deer Hunter? Bird watcher? Want to enjoy this & more on land you own?! Do you love Missouri wildlife & vibrant, colorful nature through our seasons? Here is your spot! Welcome home to this private retreat on approximately 11 acres! - yet VERY close to all amenities! All brick, sprawling 1440 sq ft ranch w/ 4 bedrooms and 2 full baths sitting on 2.35 acres! Don't.Stp. Reading! There's an additional 8.4 wooded acres behind this house- this house that is ready to be called your home. Stop by today!!
- Type:
- Land
- Sq.Ft.:
- n/a
- Status:
- Active
- Beds:
- n/a
- Lot size:
- 1.01 Acres
- Baths:
- MLS#:
- 24062147
- Subdivision:
- Dry Fork Meadows
ADDITIONAL INFORMATION
Looking to escape the hustle & bustle & build something of your very own? Look no further than 3815 Karen Meadow Ct. This beautiful 1 acre lot is located in the quiet, serene & new subdivision of Dry Fork Meadows. Gently rolling landscape, this lot is perfectly situated on a cul-de-sac & offers a ton of privacy. Bring your plans & your builder! Common sense restrictions to keep the integrity of your investment. Don't let this opportunity pass you by!
$304,900
908 Falcon Drive Imperial, MO 63052
- Type:
- Single Family
- Sq.Ft.:
- n/a
- Status:
- Active
- Beds:
- 3
- Lot size:
- 0.31 Acres
- Year built:
- 1997
- Baths:
- 4.00
- MLS#:
- 24061720
- Subdivision:
- Hawk Point
ADDITIONAL INFORMATION
BACK ON MARKET AT ABSOLUTELY NO FAULT OF SELLER OR CONDITION OF HOME. PREVIOUS BUYER'S FINANCING FELL THROUGH DUE TO LOSS OF EMPLOYMENT. Well, looks like the universe just brought you to the exact place it was always supposed to. Everything you've ever done in your life has brought you to this exact moment. You're sitting there thinking, whats this bozo talking about? Well this is the moment you first laid eyes on your future home. This is a pretty incredible moment so go ahead and soak it in. If it weren't for destiny, I'd have to spend time telling you all about this 3 bed 4 bath home thats cleaner than Mother Theresa's arrest record and I'd have to try and convince you to buy it but I don't gotta do that do I? Nope. I don't have to tell you all about the new roof with class 3 impact shingles, updated interior, 2 year old A/C unit, new flooring in basement, black stainless Samsung kitchen appliances, and gas stove. Schedule your private showing today!
- Type:
- Single Family
- Sq.Ft.:
- n/a
- Status:
- Active
- Beds:
- 4
- Lot size:
- 0.15 Acres
- Year built:
- 2023
- Baths:
- 3.00
- MLS#:
- 24060930
- Subdivision:
- Timbers
ADDITIONAL INFORMATION
The Royal II is a two story 4BR 2.5BA home is ready for your finishing touch. This home has 9ft ceilings, 6ft windows and wood laminate flooring throughout main floor! Open floorplan offers an expansive kitchen with center island w/breakfast bar, painted white 42in wall cabinets, walk in pantry, and stainless steel GE appliances. Large breakfast room with sliding glass doors to backyard. Spacious family room with window wall for natural light. Formal dining room, powder room and laundry room on main level as well. Upstairs you’ll find the master suite with walk-in closet and private luxury bathroom with double bowl vanity, tub, enclosed toilet, and walk in shower, plus 3 additional bedrooms and hall bathroom. Upgraded lighting, plumbing fixtures, and flooring throughout! The lower level includes ¾ bath rough-in for future finish. The Timbers is a 75-acre master planned community surrounded by scenic hills, woods, and common ground.
- Type:
- Other
- Sq.Ft.:
- n/a
- Status:
- Active
- Beds:
- 4
- Baths:
- 3.00
- MLS#:
- 24055190
- Subdivision:
- Antonia Estates
ADDITIONAL INFORMATION
Welcome to the NEW Antonia Estates Subdivision conveniently located off of Old M Hwy, just 1/4 mile from access to M Hwy! We have a great variety of floor plans to fit everyone's needs. Our Base Prices include a Standard Lot Selection with a GENEROUS list of QUALITY standard features! CUSTOM HOMES is our specialty allowing you to choose your upgrades based on your budget and needs. We do not have packages that you must choose from, allowing you to easily customize your house to your liking. This community offers Sidewalks on both sides of the street & Underground Utilities and has convenient and close access to Grocery Stores, Schools, Parks & Restaurants. Schedule an appointment today to select your lot and discuss building your New Dream Home!
- Type:
- Other
- Sq.Ft.:
- n/a
- Status:
- Active
- Beds:
- 4
- Baths:
- 3.00
- MLS#:
- 24055188
- Subdivision:
- Antonia Estates
ADDITIONAL INFORMATION
Welcome to the NEW Antonia Estates Subdivision conveniently located off of Old M Hwy, just 1/4 mile from access to M Hwy! We have a great variety of floor plans to fit everyone's needs. Our Base Prices include a Standard Lot Selection with a GENEROUS list of QUALITY standard features! CUSTOM HOMES is our specialty allowing you to choose your upgrades based on your budget and needs. We do not have packages that you must choose from, allowing you to easily customize your house to your liking. This community offers Sidewalks on both sides of the street & Underground Utilities and has convenient and close access to Grocery Stores, Schools, Parks & Restaurants. Schedule an appointment today to select your lot and discuss building your New Dream Home!
- Type:
- Other
- Sq.Ft.:
- n/a
- Status:
- Active
- Beds:
- 4
- Baths:
- 3.00
- MLS#:
- 24055182
- Subdivision:
- Antonia Estates
ADDITIONAL INFORMATION
Welcome to the NEW Antonia Estates Subdivision conveniently located off of Old M Hwy, just 1/4 mile from access to M Hwy! We have a great variety of floor plans to fit everyone's needs. Our Base Prices include a Standard Lot Selection with a GENEROUS list of QUALITY standard features! CUSTOM HOMES is our specialty allowing you to choose your upgrades based on your budget and needs. We do not have packages that you must choose from, allowing you to easily customize your house to your liking. This community offers Sidewalks on both sides of the street & Underground Utilities and has convenient and close access to Grocery Stores, Schools, Parks & Restaurants. Schedule an appointment today to select your lot and discuss building your New Dream Home!
- Type:
- Other
- Sq.Ft.:
- n/a
- Status:
- Active
- Beds:
- 3
- Baths:
- 3.00
- MLS#:
- 24055178
- Subdivision:
- Antonia Estates
ADDITIONAL INFORMATION
Welcome to the NEW Antonia Estates Subdivision conveniently located off of Old M Hwy, just 1/4 mile from access to M Hwy! We have a great variety of floor plans to fit everyone's needs. Our Base Prices include a Standard Lot Selection with a GENEROUS list of QUALITY standard features! CUSTOM HOMES is our specialty allowing you to choose your upgrades based on your budget and needs. We do not have packages that you must choose from, allowing you to easily customize your house to your liking. This community offers Sidewalks on both sides of the street & Underground Utilities and has convenient and close access to Grocery Stores, Schools, Parks & Restaurants. Schedule an appointment today to select your lot and discuss building your New Dream Home!
- Type:
- Other
- Sq.Ft.:
- n/a
- Status:
- Active
- Beds:
- 4
- Baths:
- 3.00
- MLS#:
- 24055177
- Subdivision:
- Antonia Estates
ADDITIONAL INFORMATION
Welcome to the NEW Antonia Estates Subdivision conveniently located off of Old M Hwy, just 1/4 mile from access to M Hwy! We have a great variety of floor plans to fit everyone's needs. Our Base Prices include a Standard Lot Selection with a GENEROUS list of QUALITY standard features! CUSTOM HOMES is our specialty allowing you to choose your upgrades based on your budget and needs. We do not have packages that you must choose from, allowing you to easily customize your house to your liking. This community offers Sidewalks on both sides of the street & Underground Utilities and has convenient and close access to Grocery Stores, Schools, Parks & Restaurants. Schedule an appointment today to select your lot and discuss building your New Dream Home!
- Type:
- Other
- Sq.Ft.:
- n/a
- Status:
- Active
- Beds:
- 3
- Baths:
- 3.00
- MLS#:
- 24055174
- Subdivision:
- Antonia Estates
ADDITIONAL INFORMATION
Welcome to the NEW Antonia Estates Subdivision conveniently located off of Old M Hwy, just 1/4 mile from access to M Hwy! We have a great variety of floor plans to fit everyone's needs. Our Base Prices include a Standard Lot Selection with a GENEROUS list of QUALITY standard features! CUSTOM HOMES is our specialty allowing you to choose your upgrades based on your budget and needs. We do not have packages that you must choose from, allowing you to easily customize your house to your liking. This community offers Sidewalks on both sides of the street & Underground Utilities and has convenient and close access to Grocery Stores, Schools, Parks & Restaurants. Schedule an appointment today to select your lot and discuss building your New Dream Home!
- Type:
- Other
- Sq.Ft.:
- n/a
- Status:
- Active
- Beds:
- 3
- Baths:
- 2.00
- MLS#:
- 24055163
- Subdivision:
- Antonia Estates
ADDITIONAL INFORMATION
Welcome to the NEW Antonia Estates Subdivision conveniently located off of Old M Hwy, just 1/4 mile from access to M Hwy! We have a great variety of floor plans to fit everyone's needs. Our Base Prices include a Standard Lot Selection with a GENEROUS list of QUALITY standard features! CUSTOM HOMES is our specialty allowing you to choose your upgrades based on your budget and needs. We do not have packages that you must choose from, allowing you to easily customize your house to your liking. This community offers Sidewalks on both sides of the street & Underground Utilities and has convenient and close access to Grocery Stores, Schools, Parks & Restaurants. Schedule an appointment today to select your lot and discuss building your New Dream Home!
- Type:
- Other
- Sq.Ft.:
- n/a
- Status:
- Active
- Beds:
- 3
- Baths:
- 2.00
- MLS#:
- 24055157
- Subdivision:
- Antonia Estates
ADDITIONAL INFORMATION
Welcome to the NEW Antonia Estates Subdivision conveniently located off of Old M Hwy, just 1/4 mile from access to M Hwy! We have a great variety of floor plans to fit everyone's needs. Our Base Prices include a Standard Lot Selection with a GENEROUS list of QUALITY standard features! CUSTOM HOMES is our specialty allowing you to choose your upgrades based on your budget and needs. We do not have packages that you must choose from, allowing you to easily customize your house to your liking. This community offers Sidewalks on both sides of the street & Underground Utilities and has convenient and close access to Grocery Stores, Schools, Parks & Restaurants. Schedule an appointment today to select your lot and discuss building your New Dream Home!
- Type:
- Other
- Sq.Ft.:
- n/a
- Status:
- Active
- Beds:
- 3
- Baths:
- 2.00
- MLS#:
- 24055149
- Subdivision:
- Antonia Estates
ADDITIONAL INFORMATION
Welcome to the NEW Antonia Estates Subdivision conveniently located off of Old M Hwy, just 1/4 mile from access to M Hwy! We have a great variety of floor plans to fit everyone's needs. Our Base Prices include a Standard Lot Selection with a GENEROUS list of QUALITY standard features! CUSTOM HOMES is our specialty allowing you to choose your upgrades based on your budget and needs. We do not have packages that you must choose from, allowing you to easily customize your house to your liking. This community offers Sidewalks on both sides of the street & Underground Utilities and has convenient and close access to Grocery Stores, Schools, Parks & Restaurants. Schedule an appointment today to select your lot and discuss building your New Dream Home!
- Type:
- Other
- Sq.Ft.:
- n/a
- Status:
- Active
- Beds:
- 3
- Baths:
- 2.00
- MLS#:
- 24060684
- Subdivision:
- Manors At The Timbers
ADDITIONAL INFORMATION
New McBride Homes Maple ranch-style 3BR, 2BA will be ready this winter! Farmhouse elevation! Enjoy an open floorplan, vaulted ceilings, spacious living area w/ceiling fan, 6ft windows & wood laminate flooring in the main area. In the kitchen enjoy level 4 painted white 42” tall cabinets, lg center square island w/breakfast bar, quartz countertops, & stainless steel GE appliances. Indulge in the lg master suite w/walkin closet, private bath w/double sink vanity, linen closet, & 5ft walk-in shower. 2 additional bedrooms w/ceiling fan prewires, 6 panel white interior doors, 2nd full bath & main flr laundry complete the main level. Additional upgrades include lighting/plumbing fixtures, & coachlights at the garage. LL also includes a ¾ bath rough-in for future finish. The Timbers is a 75-acre master planned community surrounded by scenic hills, woods, & common ground. Enjoy peace of mind with McBride Homes’ 10 yr builders warranty and incredible customer service! Similar photos shown.
- Type:
- Other
- Sq.Ft.:
- n/a
- Status:
- Active
- Beds:
- 2
- Baths:
- 2.00
- MLS#:
- 24060678
- Subdivision:
- Commons At The Timbers
ADDITIONAL INFORMATION
New McBride Homes Summerfield ranch-style 2BR 2BA home will be ready this winter! Walkout homesite! This cozy cottage is perfect for entertaining! Enjoy vaulted ceilings, 6ft windows, and beautiful wood laminate flooring in main areas. Kitchen features level 4 painted white 42” tall cabinets, quartz countertops, large peninsula with breakfast bar, & stainless steel GE appliances. Beautiful living room w/ceiling fan & sliding glass door to the backyard. The master suite features large window, ceiling fan, walkin closet & private bath w/double sink vanity & 5ft walkin shower. White 2 panel interior doors, upgraded lighting/plumbing fixtures & ceiling fan prewires in additional bedroom, main flr laundry, & 1 car garage. LL includes a ¾ bath rough-in for future finish. The Timbers is a 75-acre master planned community surrounded by scenic hills, woods, and common ground. Enjoy peace of mind with McBride Homes’ 10 year builders warranty and incredible customer service! Similar photos shown.
- Type:
- Single Family
- Sq.Ft.:
- n/a
- Status:
- Active
- Beds:
- 2
- Baths:
- 2.00
- MLS#:
- 24060641
- Subdivision:
- Commons At The Timbers
ADDITIONAL INFORMATION
New McBride Homes Summerfield ranch-style 2BR 2BA home will be ready this winter! Walkout homesite! This cozy cottage is perfect for entertaining! Enjoy vaulted ceilings, 6ft windows, & beautiful wood laminate flooring in main areas. Kitchen features level 4 painted white 42” tall cabinets, quartz countertops, large peninsula w/ breakfast bar, & stainless steel GE appliances. Beautiful living room w/ceiling fan & sliding glass door to the backyard. Master suite features lg window, ceiling fan prewire, walkin closet & private bath w/double sink vanity & 5ft walkin shower. White 2 panel interior doors, upgraded matte black lighting/plumbing fixtures & ceiling fan prewires in add’l bedroom, main flr laundry, & 1 car garage. LL includes a ¾ bath rough-in. The Timbers is a 75-acre master planned community surrounded by scenic hills, woods, and common ground. Enjoy peace of mind with McBride Homes’ 10 year builders warranty and incredible customer service! Similar photos shown.
- Type:
- Land
- Sq.Ft.:
- n/a
- Status:
- Active
- Beds:
- n/a
- Lot size:
- 0.65 Acres
- Baths:
- MLS#:
- 24059394
- Subdivision:
- Bells Sulphur Spgs
ADDITIONAL INFORMATION
Welcome to your sanctuary! A rare, unique property with a wonderful blend of views and location, and private shoreline! This lot is roughly 0.65 acres and is only a ~30 second drive from Main Street Imperial. Enjoy fishing in the private ~3.5-acre lake from the small dock or in a kayak or boat – or even better, just sit and relax. Experience the views from your own natural bluff line overlooking the property & lake. This property makes the perfect getaway to escape the hustle and bustle of daily life while being close to retail and convenience and a 10-minute drive to St. Louis County. There is no HOA so campers and RVs are welcome! Water, sewer, and electric available. Unincorporated Jefferson County provides opportunities to hunt, target practice, fish and own recreational property close to home or build a home. Use the property for recreation and/or develop as a commercial enterprise. With this property you can’t go wrong, check out this little slice of Heaven today!
$750,000
931 River St Imperial, MO 63052
- Type:
- Single Family
- Sq.Ft.:
- n/a
- Status:
- Active
- Beds:
- 3
- Lot size:
- 0.94 Acres
- Year built:
- 1952
- Baths:
- 3.00
- MLS#:
- 24058358
- Subdivision:
- Imperial Main Street
ADDITIONAL INFORMATION
Located less than a mile from the historic river town of Kimmswick on Imperial’s Main Street. With a sale price of $750,000, this property offers an exceptional opportunity for business owners or residents alike with opportunity for a historic live in residence or redevelopment for a business. The prime visibility and size of 931 River Street is truly one of a kind in the area . The landmark property’s commercial zoning as “CC-2”- Non Planned Community Commercial, as designated by the City of Imperial, further enhances its appeal, allowing for a wide range of potential uses.
- Type:
- Single Family
- Sq.Ft.:
- n/a
- Status:
- Active
- Beds:
- 3
- Lot size:
- 0.18 Acres
- Year built:
- 2023
- Baths:
- 3.00
- MLS#:
- 24055684
- Subdivision:
- Wolf Hollow Ests Il Plat Three
ADDITIONAL INFORMATION
This stunning, newly-built 2023 great room ranch boasts an open floor plan designed for modern living. The kitchen is equipped with sleek stainless steel appliances, including refrigerator, perfect for cooking and entertaining. The home features three spacious bedrooms, two full baths on the main level, and elegant 8-foot six-panel doors throughout, adding a touch of sophistication. The main floor also includes a convenient laundry area. Downstairs, the unfinished basement offers a third full bath and endless possibilities for future customization. The large fenced backyard, complete with a spacious patio, is ideal for outdoor gatherings. A three-car garage provides ample parking and storage. This home seamlessly combines contemporary style with functional design, ready for its new owner.
- Type:
- Land
- Sq.Ft.:
- n/a
- Status:
- Active
- Beds:
- n/a
- Baths:
- MLS#:
- 24057952
- Subdivision:
- Westward Trails
ADDITIONAL INFORMATION
Waiting to buy land to build your own Duplex or Triplex? This is a great opportunity/investment for residual income. Subdivision does have restrictions as well.
- Type:
- Other
- Sq.Ft.:
- n/a
- Status:
- Active
- Beds:
- 3
- Baths:
- 3.00
- MLS#:
- 24056599
- Subdivision:
- Timbers Manors 97
ADDITIONAL INFORMATION
New McBride Homes 2-story 3BR, 2.5 BA Berwick with craftsman exterior will be ready this Winter! Perfect for entertaining, enjoy beautiful wood laminate flooring and 6ft windows throughout. The kitchen boasts quartz countertops, stainless steel GE appliances, level 4 painted white 42” tall cabinetry w/center island & breakfast bar. Enjoy the spacious breakfast room w/sliding glass door to the backyard. Huge living room with two large windows. Upstairs indulge in the master suite with ceiling fan, walk-in closet, private bath with double sinks, linen closet, & a 5ft walk-in shower. Two more bedrooms, a full bath, & second-floor laundry add convenience. Other features include white six-panel interior doors, a powder room, upgraded lighting & plumbing fixtures, and more! The Timbers is a 75-acre master planned community surrounded by scenic hills, woods, & common ground. Enjoy peace of mind with McBride Homes’ 10 yr builders warranty and incredible customer service! Similar photos shown.
- Type:
- Other
- Sq.Ft.:
- n/a
- Status:
- Active
- Beds:
- 3
- Baths:
- 2.00
- MLS#:
- 24056582
- Subdivision:
- Timbers Manors 156
ADDITIONAL INFORMATION
New McBride Homes Aspen ranch-style has 3BR, 2BA and will be ready in early Winter! Vaulted ceilings and wood laminate flooring in main living areas. The kitchen features level 3 Benton Sarsaparilla 42” tall kitchen cabinetry, quartz countertops, peninsula with flush breakfast bar for additional seating, & stainless steel GE appliances. The master suite features a walk in closet, ceiling fan and private master bath with an adult height vanity with double sinks and 5Ft walk-in shower. Plus, two additional bedrooms w/ceiling fan prewires and full bath. 6ft windows, first floor laundry, upgraded plumbing/lighting fixtures, coach lights at garage, and white two panel doors throughout. Lower level features ¾ bath rough in for future finish. The Timbers features scenic hills, lush greenery, and 5-foot sidewalks for active living while being close to shopping and dinning. Enjoy peace of mind with McBride Homes' 10-year builders’ warranty and incredible customer service! Similar photos shown.

Listings courtesy of MARIS as distributed by MLS GRID. Based on information submitted to the MLS GRID as of {{last updated}}. All data is obtained from various sources and may not have been verified by broker or MLS GRID. Supplied Open House Information is subject to change without notice. All information should be independently reviewed and verified for accuracy. Properties may or may not be listed by the office/agent presenting the information. Properties displayed may be listed or sold by various participants in the MLS. The Digital Millennium Copyright Act of 1998, 17 U.S.C. § 512 (the “DMCA”) provides recourse for copyright owners who believe that material appearing on the Internet infringes their rights under U.S. copyright law. If you believe in good faith that any content or material made available in connection with our website or services infringes your copyright, you (or your agent) may send us a notice requesting that the content or material be removed, or access to it blocked. Notices must be sent in writing by email to [email protected]. The DMCA requires that your notice of alleged copyright infringement include the following information: (1) description of the copyrighted work that is the subject of claimed infringement; (2) description of the alleged infringing content and information sufficient to permit us to locate the content; (3) contact information for you, including your address, telephone number and email address; (4) a statement by you that you have a good faith belief that the content in the manner complained of is not authorized by the copyright owner, or its agent, or by the operation of any law; (5) a statement by you, signed under penalty of perjury, that the information in the notification is accurate and that you have the authority to enforce the copyrights that are claimed to be infringed; and (6) a physical or electronic signature of the copyright owner or a person authorized to act on the copyright owner’s behalf. Failure to include all of the above information may result in the delay of the processing of your complaint.
Imperial Real Estate
The median home value in Imperial, MO is $271,900. This is higher than the county median home value of $232,400. The national median home value is $338,100. The average price of homes sold in Imperial, MO is $271,900. Approximately 80.9% of Imperial homes are owned, compared to 13.95% rented, while 5.15% are vacant. Imperial real estate listings include condos, townhomes, and single family homes for sale. Commercial properties are also available. If you see a property you’re interested in, contact a Imperial real estate agent to arrange a tour today!
Imperial, Missouri has a population of 5,119. Imperial is more family-centric than the surrounding county with 37.37% of the households containing married families with children. The county average for households married with children is 30.74%.
The median household income in Imperial, Missouri is $66,587. The median household income for the surrounding county is $71,285 compared to the national median of $69,021. The median age of people living in Imperial is 38.1 years.
Imperial Weather
The average high temperature in July is 88.3 degrees, with an average low temperature in January of 22.6 degrees. The average rainfall is approximately 43.8 inches per year, with 12.3 inches of snow per year.

