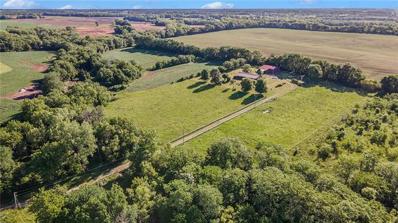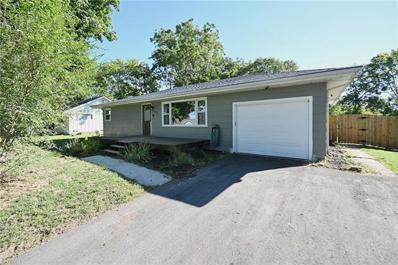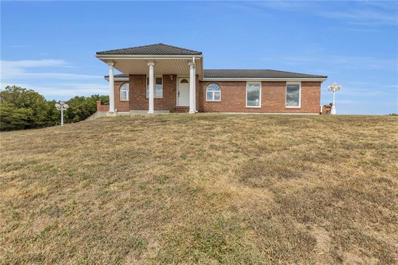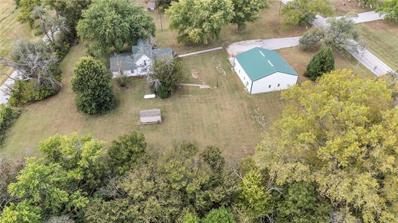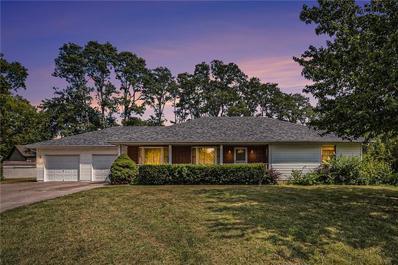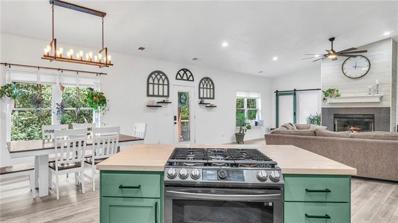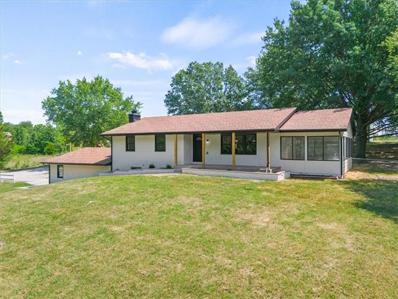Edgerton MO Homes for Rent
The median home value in Edgerton, MO is $186,700.
This is
lower than
the county median home value of $337,600.
The national median home value is $338,100.
The average price of homes sold in Edgerton, MO is $186,700.
Approximately 67.45% of Edgerton homes are owned,
compared to 26.28% rented, while
6.28% are vacant.
Edgerton real estate listings include condos, townhomes, and single family homes for sale.
Commercial properties are also available.
If you see a property you’re interested in, contact a Edgerton real estate agent to arrange a tour today!
- Type:
- Single Family
- Sq.Ft.:
- 2,160
- Status:
- Active
- Beds:
- 3
- Lot size:
- 10.01 Acres
- Year built:
- 1993
- Baths:
- 2.00
- MLS#:
- 2515769
- Subdivision:
- Other
ADDITIONAL INFORMATION
Escape to the countryside with this picturesque log cabin ranch, nestled on over 10 acres in the highly sought-after Smithville School District. This serene property offers privacy and tranquility, with a brand new roof and gutters (April 2024), a new gravel driveway (September 2024), and a new interior addition adding two secondary bedrooms. Enjoy breathtaking sunrises and sunsets as you explore the expansive grounds. Inside, the home boasts an open-concept living area featuring a spacious living room with vaulted ceilings and a cozy propane fireplace. The kitchen offers plenty of cabinet space, room for a dining table, and easy access to the laundry room, which connects to the primary suite’s large private bath with step-in shower and excellent storage. A bright and inviting 3-season room provides extra space for entertaining or relaxing, while the large outbuilding/garage, complete with electricity, is perfect for storing vehicles, recreational toys, or equipment. Sold as-is, where-is, this property is an ideal canvas for those seeking a peaceful retreat.
$259,000
802 Platte Avenue Edgerton, MO 64444
- Type:
- Single Family
- Sq.Ft.:
- 1,976
- Status:
- Active
- Beds:
- 2
- Lot size:
- 1.3 Acres
- Year built:
- 1964
- Baths:
- 2.00
- MLS#:
- 2512354
- Subdivision:
- Other
ADDITIONAL INFORMATION
Sitting on 1.36 acres with a detached shop!! The main floor offers 2 bedrooms and 2 bathrooms, while the finished basement adds 2 non-conforming bedrooms and a large storage room with built-in cabinets. This home features a new wood fence, a new driveway to the house, and new driveway to the detached garage. The kitchen shines with stainless steel appliances, a gas range, and granite countertops. With a massive yard, new A/C unit, and added insulation, this property is ready for its next owner. New light fixture in living room to be added. Don't miss out—schedule a tour today!
- Type:
- Single Family
- Sq.Ft.:
- 1,334
- Status:
- Active
- Beds:
- 3
- Lot size:
- 9.7 Acres
- Year built:
- 1992
- Baths:
- 3.00
- MLS#:
- 2511151
ADDITIONAL INFORMATION
Come and meet this Charming Brick Home on 9.7 Acres - Perfect for a Dream Remodel! This spacious property, nestled on 9.7 acres, is ready to become your dream country-side retreat. The home offers plenty of potential for customization, making it ideal for those wanting to create a personalized space. The property boasts an expansive, open space with stunning views and plenty of outdoor room for activities, entertaining, and enjoying nature. The spacious workshop is well-lit and ready for storage, projects, and more. RV-Ready setup with a 30 amp RV connection, 110 volt power and a sewer drop. The roof on the house is stone coated metal roof shingles. The paved driveway and sidewalks are in great condition and give you a true feeling of comfort and convenience with great curb appeal. If you are looking for a great country space with room to grow, this is your stop!!
- Type:
- Single Family
- Sq.Ft.:
- 1,616
- Status:
- Active
- Beds:
- 4
- Lot size:
- 6.1 Acres
- Year built:
- 1959
- Baths:
- 2.00
- MLS#:
- 2509230
- Subdivision:
- Other
ADDITIONAL INFORMATION
Located on just over 6 acres this home has everything. Gentlemen, looking for a man cave, oversized garage, and workshop? Look no further. This oversized detached garage has space for up to 6 cars, a large workshop, AND a finished, heated room in the back for your very own MAN CAVE!!! Additionally, there is a shed to store all your tools. This is a must see! Enjoy a gas stove and eat-in kitchen as well as a formal dining room. Enjoy the tranquility of sitting on your covered porch or BBQing on your back patio. Fall in love with the peace and quiet. You will not be disappointed!
- Type:
- Single Family
- Sq.Ft.:
- 1,868
- Status:
- Active
- Beds:
- 3
- Lot size:
- 0.45 Acres
- Year built:
- 1998
- Baths:
- 4.00
- MLS#:
- 2510104
- Subdivision:
- Other
ADDITIONAL INFORMATION
Welcome to this expansive ranch home, offering over 1,800 finished square feet of living space, nestled at the end of a peaceful no-thru street. The property sits on nearly half an acre, with minimal exterior upkeep thanks to its durable vinyl siding and charming brick accents. A detached garage adds convenience and extra storage. Step inside to a spacious living room featuring a vaulted ceiling and ceiling fan, seamlessly connected to the dining area and kitchen. The kitchen is a chef's delight with ample cabinet and counter space, a gas stove, center island, pantry, and all appliances included. A main-level laundry room adds to the home's practicality. The primary bedroom is generously sized, featuring a private ensuite bath and a walk-in closet. A secondary bedroom could easily function as an in-law suite, complete with its own private bath and walk-in closet. The third bedroom offers comfort with a double closet. The lower level awaits your personal touch, with framing already in place for additional living or recreational areas, two more bedrooms, and plenty of storage. A fourth full bathroom is already set up, providing a head start on finishing this expansive space. Don't miss out—schedule your showing and make this home yours today!
- Type:
- Single Family
- Sq.Ft.:
- 2,400
- Status:
- Active
- Beds:
- 5
- Lot size:
- 10.42 Acres
- Year built:
- 2021
- Baths:
- 3.00
- MLS#:
- 2504995
ADDITIONAL INFORMATION
Looking for privacy but still close enough to civilization, look no further!! Exquisite Barndominium situated on the back end of a beautiful 10 acre treed lot! 2x6 construction throughout and a "safe room" for your comfort. Modern living invites you into this custom home complete with gleaming hardwoods, neutral decor & vaulted ceilings. Open concept feel in the oversized great room which boasts wood burning fireplace, eat in kitchen with butcher block countertops, gas stove & a walk in pantry. Luxurious oversized master suite features steam shower, soaking tub, double vanity & walk in closet/safe room. 3 secondary bedrooms offer lots of space & large closets. Office/5th bedroom located right off the living area. Adventure on the property through one of the creeks and allow your pets/kids to enjoy the nature. Oversized front porch/deck for you to sit while enjoying your morning coffee/tea. Dont let this little piece of heaven pass you by!!!! Photos were taken over the summer, prior to drought like weather we have experienced.
- Type:
- Single Family
- Sq.Ft.:
- 2,676
- Status:
- Active
- Beds:
- 4
- Lot size:
- 4.12 Acres
- Year built:
- 1973
- Baths:
- 3.00
- MLS#:
- 2501738
- Subdivision:
- Other
ADDITIONAL INFORMATION
Welcome home! This exquisite 4-bedroom ranch, set on 4.12 acres, boasts two versatile outbuildings. Recently remodeled from top to bottom, the home offers a pristine living experience. The upstairs kitchen is a culinary dream, featuring ample cabinet space, stunning countertops, and brand-new stainless steel appliances. Its open layout seamlessly connects to the family room and dining area, making it perfect for entertaining. The main floor's primary bedroom is truly impressive, complete with a luxurious bathroom and an expansive walk-in closet. Enjoy your mornings or evenings in the charming sunroom, ideal for sipping coffee or wine. The fully finished basement provides additional space for gatherings, complete with a second kitchen and bar. It also includes two bedrooms, a small office, toy room, or storage area. The expansive outdoors offers plenty of space to explore. A 30x50 outbuilding is perfect for an RV, while a smaller one is ideal for lawn equipment or farm animals. The property also features an attached, oversized, two-car garage. Located in the desirable Smithville school district, this private, gated property combines country living with the convenience of being just 10 minutes from downtown Smithville. Don't miss out—click the virtual tour link!
  |
| Listings courtesy of Heartland MLS as distributed by MLS GRID. Based on information submitted to the MLS GRID as of {{last updated}}. All data is obtained from various sources and may not have been verified by broker or MLS GRID. Supplied Open House Information is subject to change without notice. All information should be independently reviewed and verified for accuracy. Properties may or may not be listed by the office/agent presenting the information. Properties displayed may be listed or sold by various participants in the MLS. The information displayed on this page is confidential, proprietary, and copyrighted information of Heartland Multiple Listing Service, Inc. (Heartland MLS). Copyright 2024, Heartland Multiple Listing Service, Inc. Heartland MLS and this broker do not make any warranty or representation concerning the timeliness or accuracy of the information displayed herein. In consideration for the receipt of the information on this page, the recipient agrees to use the information solely for the private non-commercial purpose of identifying a property in which the recipient has a good faith interest in acquiring. The properties displayed on this website may not be all of the properties in the Heartland MLS database compilation, or all of the properties listed with other brokers participating in the Heartland MLS IDX program. Detailed information about the properties displayed on this website includes the name of the listing company. Heartland MLS Terms of Use |
