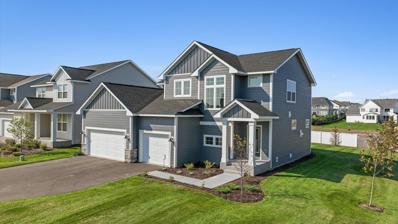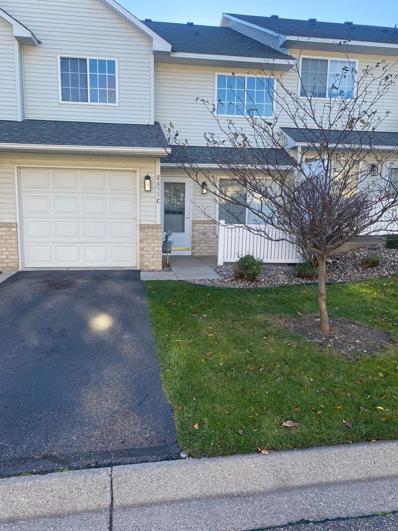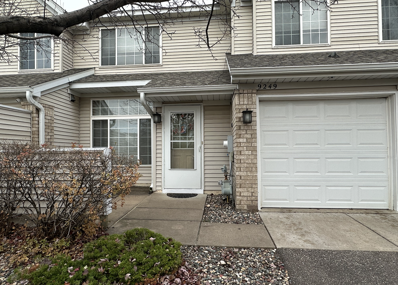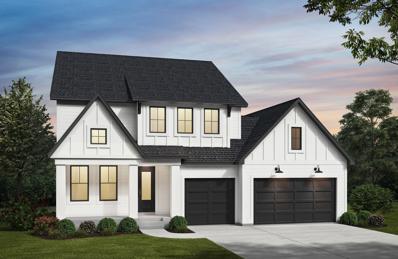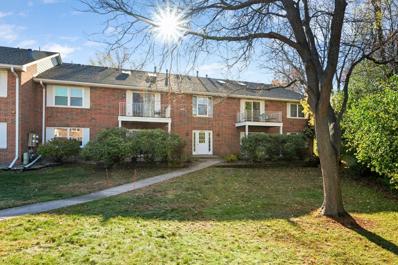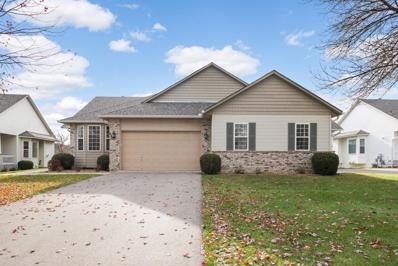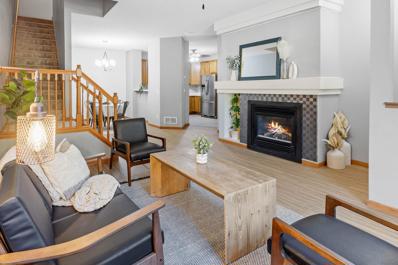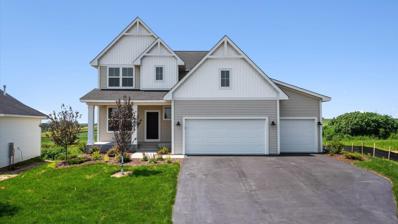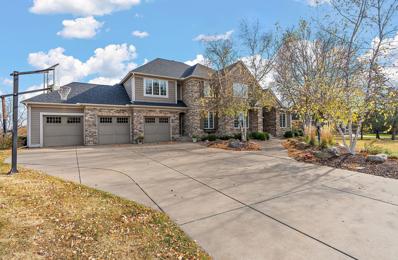Woodbury MN Homes for Rent
- Type:
- Single Family
- Sq.Ft.:
- 3,302
- Status:
- Active
- Beds:
- 4
- Lot size:
- 0.2 Acres
- Year built:
- 2025
- Baths:
- 4.00
- MLS#:
- 6632978
- Subdivision:
- Westwind
ADDITIONAL INFORMATION
Home is under construction and will be complete in January. Ask about savings up to $7,500 when using Lennar's Preferred Lender! This new two-story home is a family-friendly haven. The first floor features a formal dining room, casual breakfast nook, kitchen, inviting Great Room and versatile study. Upstairs are a loft, three secondary bedrooms with walk-in closets and an owner’s suite with two walk-in closets. This home is built on a spacious homesite and has an upgraded gourmet kitchen! Ideally situated just eight miles southeast of St. Paul, Westwind is served by the highly sought-after South Washington County School District for family-friendly living. Residents are minutes away from local shops, restaurants, parks, playgrounds and movie theaters.
- Type:
- Single Family
- Sq.Ft.:
- 3,552
- Status:
- Active
- Beds:
- 5
- Year built:
- 2023
- Baths:
- 4.00
- MLS#:
- 6628017
- Subdivision:
- East Pointe
ADDITIONAL INFORMATION
Discover the sought-after Lewis Floorplan, perfectly situated on a serene pond! This beautiful home showcases a gourmet kitchen with high-end appliances and ample cabinetry, perfect for culinary enthusiasts. The main floor also features an inviting informal dining area and a versatile flex room or office space, ideal for remote work or relaxation. On the upper level, you’ll find four generously sized bedrooms, each with its own walk-in closet, providing plenty of storage and personal space for everyone. The convenience of a second-floor laundry room and an open loft area add to the home’s thoughtful design. The finished walkout lower level expands your living options with a spacious rec room, a fifth bedroom, and a 3/4 bath, perfect for guests or additional family members. Located within the highly regarded school boundaries of Lake Middle School and East Ridge High School, this home is in an ideal setting for families seeking both comfort and a beautiful natural view.
- Type:
- Single Family
- Sq.Ft.:
- 2,977
- Status:
- Active
- Beds:
- 4
- Lot size:
- 0.26 Acres
- Year built:
- 2024
- Baths:
- 4.00
- MLS#:
- 6632176
- Subdivision:
- Briarcroft/woodbury
ADDITIONAL INFORMATION
Self Tour Today!!! NEW! 4 Bed 4 Bath home located in Briarcroft! The Aspen plan features a modern open concept living, dining, and kitchen area, with an oversized pantry! The large mudroom and bathroom off of the 3 car garage is a Minnesota dream! Enjoy your spa bathroom and walk in closet in the owner's suite. A fully finished lower level completes this home! This home is move-in-ready! Photos are of the actual home!
- Type:
- Townhouse
- Sq.Ft.:
- 1,166
- Status:
- Active
- Beds:
- 2
- Year built:
- 1999
- Baths:
- 2.00
- MLS#:
- 6631248
ADDITIONAL INFORMATION
Move-in ready 2 bedroom 2 bathroom townhome featuring a new gas forced air furnace new central air unit new paint new carpeting. One car garage laundry in unit front patio.
$425,000
1832 Richal Drive Woodbury, MN 55125
- Type:
- Single Family
- Sq.Ft.:
- 1,950
- Status:
- Active
- Beds:
- 4
- Lot size:
- 0.31 Acres
- Year built:
- 1976
- Baths:
- 3.00
- MLS#:
- 6629349
- Subdivision:
- Royal Park Sub
ADDITIONAL INFORMATION
Welcome to this meticulously maintained home, where style and comfort come together beautifully. The neutral décor and thoughtful updates enhance its appeal. The remodeled kitchen features sleek stainless steel appliances, providing both functionality and elegance. Situated on a desirable corner lot surrounded by mature trees, this residence offers privacy and curb appeal while being conveniently located near shopping, schools, and parks. Recent updates include a new concrete driveway and an epoxy-coated garage floor, adding both durability and sophistication. The spacious deck overlooks the backyard, making it ideal for outdoor entertaining or relaxation. This home is move-in ready, combining modern amenities with timeless charm.
- Type:
- Single Family
- Sq.Ft.:
- 5,779
- Status:
- Active
- Beds:
- 5
- Lot size:
- 0.58 Acres
- Year built:
- 1994
- Baths:
- 4.00
- MLS#:
- 6621901
- Subdivision:
- Clapp-thomssen Interlachen Woods 03
ADDITIONAL INFORMATION
Welcome to this remarkable Tudor-style home designed and built by Charles Cudd. Nestled within a well-established Woodbury neighborhood on a sprawling .58-acre lot, this residence combines timeless elegance with modern amenities. Every detail of this home has been meticulously crafted, from the stunning architectural features to the beautiful landscaping that surrounds it. Inside, the spacious floor plan thoughtfully separates the home into two wings connected by the main living areas. Vaulted ceilings extend throughout both the main and upper levels, enhancing the home’s sense of openness and grandeur. At the heart of the home is the breathtaking great room, designed to impress. Custom walnut coffered ceilings and hand-milled raised panel walls create a sense of sophistication, while the fireplace adds warmth and ambiance. Built-in cabinetry artfully conceals a large TV screen, making this room perfect for both formal gatherings and cozy movie nights. A striking floating spiral staircase leads to the upper-level primary suite, complete with a fireplace, sitting area, and a private ensuite bathroom. The gourmet kitchen is equipped with high-end Sub-Zero and Wolf appliances, granite countertops, and a beautiful center island that offers both functionality and style. Custom walnut burl-wood cabinets add a touch of luxury to this already exquisite space. The eat-in kitchen design provides a cozy spot for casual meals, while the adjacent dining and living areas with soaring two-story vaulted ceilings offer a beautiful setting for entertaining guests. With five spacious bedrooms, including two luxurious primary suites, this home is ideal for spacious living or hosting guests with privacy and ease. Four bathrooms, including two ensuite options, feature double sink vanities, jetted tubs, and separate showers for a spa-like experience. This home also boasts an impressive array of additional spaces on the main level, including a huge laundry room, private office, family room, and a sunroom where natural light pours in the numerous windows. The lower level is fully finished and designed for recreation and functionality, featuring an amusement room, exercise room, workshop, and an expansive storage area. The space is also roughed-in for a future bathroom. A three-car garage offers abundant storage and convenience, while a heated inground swimming pool transforms the backyard into a private oasis for relaxation and fun. Whether you're hosting gatherings by the pool or enjoying a quiet evening by one of the fireplaces, this stunning home promises an exceptional lifestyle that you will cherish for years to come.
- Type:
- Single Family
- Sq.Ft.:
- 2,988
- Status:
- Active
- Beds:
- 4
- Lot size:
- 0.32 Acres
- Year built:
- 1983
- Baths:
- 3.00
- MLS#:
- 6630448
- Subdivision:
- Woodbury Pines 4th Add
ADDITIONAL INFORMATION
Beautiful home nestled in the heart of the Evergreen community. This thoughtfully updated, 4-bedroom, 3-bathroom home boasts nearly 3,000 square feet. Recent improvements include brand new Anderson windows throughout (2022), fresh exterior paint, new roof and air conditioning unit, along with a fully transformed basement with trendy paint, plush flooring, 4th bedroom, 3/4 bathroom and redesigned exercise room and laundry room (2023). Step inside to find an inviting open-concept main level that seamlessly combines the kitchen, dining room and spacious living room. Retreat to the primary suite with his and hers closets and an updated 3/4 en-suite bathroom. Two additional bedrooms and a full bathroom round out the main floor. The walkout lower level offers a grand family room with wet bar, exercise room, laundry room, 4th bedroom and 3/4 bathroom. Enjoy outdoor living and scenic views from the large deck. Convenient location is in walking distance to Tamarack Nature Preserve, parks, shopping and restaurants. Close to 494 for quick highway access!
- Type:
- Single Family-Detached
- Sq.Ft.:
- 2,398
- Status:
- Active
- Beds:
- 2
- Lot size:
- 0.08 Acres
- Year built:
- 2014
- Baths:
- 3.00
- MLS#:
- 6614422
- Subdivision:
- Wyncrest Of Woodbury
ADDITIONAL INFORMATION
Situated in a fantastic Woodbury location, this detached townhome offers maintenance-free living in a highly sought-after area, close to numerous shops, restaurants, and conveniences. One block from Brookview Elementary. With main level living as a highlight, the home features an open floor plan and vaulted ceilings, creating a sense of spaciousness and flow. The living room centers around a cozy gas fireplace, perfect for Minnesota winters. You’ll love that the kitchen features stainless steel appliances, soft-close cabinets, a center island, and a pantry for all your storage needs. The primary bedroom is spacious and welcoming, with vaulted ceilings, a large walk-in closet, and an ensuite bath complete with a double vanity, soaking tub, and separate shower. In addition to the two bedrooms, the home includes an office/flex room that can easily be converted into a third bedroom by adding doors. The finished walkout lower level offers even more living space, with a comfortable family room, the second bedroom and another bathroom. The spacious screened deck, with floor-to-ceiling roller shades, provides a perfect spot to relax outside, free from bugs! New carpet, new fridge, and fresh paint touch-ups make this home move-in ready. The HVAC system has been serviced annually by Air Mechanical, ensuring top-notch performance, and the home is equipped with a radon mitigation system for added peace of mind. With its prime location, low-maintenance lifestyle, and thoughtful design, this Woodbury townhome provides the perfect blend of comfort, convenience, and style. Now is the time to make it yours!
- Type:
- Single Family
- Sq.Ft.:
- 3,670
- Status:
- Active
- Beds:
- 4
- Year built:
- 2016
- Baths:
- 4.00
- MLS#:
- 6630122
- Subdivision:
- Bailey Lake 1st Add
ADDITIONAL INFORMATION
Stunning Rambler in Bailey Lakes! One level living at its finest overlooking a pond and wildlife area. Walking distance to Eastridge High School. This Cal/Atlantic built house features an open floor plan, great square footage, a finished lower level and amazing curb appeal. Gourmet kitchen with double ovens, granite counter tops and stainless appliances. Three bedrooms on the main floor along with a main floor laundry room. What a great opportunity to own better then new!
- Type:
- Townhouse
- Sq.Ft.:
- 1,085
- Status:
- Active
- Beds:
- 2
- Lot size:
- 0.73 Acres
- Year built:
- 1992
- Baths:
- 1.00
- MLS#:
- 6629546
- Subdivision:
- Condo 64 Pinecrest Villas 08
ADDITIONAL INFORMATION
Price Improvement! Meticulously maintained townhome in a highly desired Woodbury neighborhood. Enjoy the open living room, gas fireplace and dining space while entertaining guests in an updated kitchen complete with granite countertops and stainless-steel appliances. New windows & doors in 2017. New washer & dryer in 2024. New roof, and gutters in 2022. New siding 2019. Both furnace & AC in 2013. The hard work is already done for you. Move in and relax!
$226,000
9249 Troon Court Woodbury, MN 55125
- Type:
- Townhouse
- Sq.Ft.:
- 1,200
- Status:
- Active
- Beds:
- 2
- Lot size:
- 0.04 Acres
- Year built:
- 1995
- Baths:
- 2.00
- MLS#:
- 6629290
ADDITIONAL INFORMATION
Welcome to this stunning Woodbury townhome in an unbeatable location! Just a short walk to Woodbury Lakes, where you’ll enjoy Trader Joe's, premium shopping, and fantastic dining options all close to home. Nestled in a quiet, family-friendly neighborhood with no through traffic, this townhome is ideal for peaceful living. The main level offers an inviting living room with a cozy gas fireplace, an informal dining area, and a beautifully updated kitchen complete with granite countertops, a breakfast counter, and a convenient half bath. Head upstairs to find two spacious bedrooms, including a master suite with a large walk-in closet and a full bathroom featuring a jacuzzi tub and separate shower—a true spa-like retreat. The upper-level laundry room adds an extra layer of convenience, and the private front patio is perfect for enjoying quiet mornings or relaxing evenings. With quick access to highways, shopping malls, parks, and more, this location has everything you need within minutes. Don’t miss the chance to make this fantastic townhome yours!
$774,280
4098 Gable Lane Woodbury, MN 55129
- Type:
- Single Family
- Sq.Ft.:
- 3,442
- Status:
- Active
- Beds:
- 4
- Lot size:
- 0.21 Acres
- Baths:
- 4.00
- MLS#:
- 6629301
- Subdivision:
- Arbor Ridge
ADDITIONAL INFORMATION
Hanson Builders, with 45 years of experience building in the Twin Cities, presents The Wyatt. This to-be-built home is located on a walkout lot and features big windows, open spaces, and attention to detail. Gourmet kitchen, showcasing custom cabinets, a sink overlooking the back yard, a huge center island, & a large walk-in pantry. Spacious great room with gas fireplace and fixed windows. Wonderful mud room with a large bench. The Owner’s bedroom is spacious and conveniently located, via breezeway, to the laundry room. The Owner’s bath includes a free standing soaking tub, separate vanities, & 2 walk-in closets. The large laundry room includes a sink & a front load washer/dryer. All secondary bedrooms have walk-in closets. The lower level is great for games, recreation, TV watching, & entertaining friends & family. Build now and move in before next school year. Neighborhood pool opening soon. Near parks, trails, schools, shopping, and major roads!
- Type:
- Low-Rise
- Sq.Ft.:
- 726
- Status:
- Active
- Beds:
- 1
- Year built:
- 1983
- Baths:
- 1.00
- MLS#:
- 6624073
- Subdivision:
- Condo 30 Alderwood
ADDITIONAL INFORMATION
Great opportunity to own a condominium in a small complex in Woodbury. The complex has wooded/open areas and security brick buildings with only 8 units per building. The kitchen was remodeled in the last 3 years, sliding doors to patio/open common area off living/dining room. New furnace and A/C in 2024. Please come and see this unit at a great price.
- Type:
- Townhouse
- Sq.Ft.:
- 1,528
- Status:
- Active
- Beds:
- 3
- Lot size:
- 0.08 Acres
- Year built:
- 1981
- Baths:
- 2.00
- MLS#:
- 6629086
- Subdivision:
- Woodbury Hill
ADDITIONAL INFORMATION
Well-maintained home with an open concept layout. 3 bedrooms on one level with a large primary bedroom. Home has a walkout lower level, with a very nice private backyard and patio. 2 car attached garage with driveway parking. Home is 1/2 block from Ojibwe Park and Woodbury High School. Walking and biking trails are close by at both Ojibwe Park and at the Woodland Hills trails! All windows were replaced in June 2023.
- Type:
- Townhouse
- Sq.Ft.:
- 3,076
- Status:
- Active
- Beds:
- 3
- Lot size:
- 0.09 Acres
- Year built:
- 2002
- Baths:
- 3.00
- MLS#:
- 6607907
- Subdivision:
- Preserve 6th Add
ADDITIONAL INFORMATION
Welcome to this inviting one-story townhouse in Woodbury, where comfort meets nature. Nestled against a serene natural backdrop, this home offers beautiful views and a peaceful setting. Step inside to find all living facilities conveniently located on one level. The spacious kitchen, complete with a breakfast bar, opens up for easy dining and entertaining. Enjoy a cozy sunroom with panoramic views, perfect for soaking in every season. The large family room, featuring a wet bar, provides an ideal space for gatherings, while abundant storage keeps everything organized. This charming townhouse combines convenience, stunning scenery, and versatile living spaces, creating a perfect retreat with all the comforts you need right at your fingertips. Don't miss your chance to own a home that balances natural beauty and functional design in one of Woodbury's most sought-after locations!
- Type:
- Townhouse
- Sq.Ft.:
- 1,578
- Status:
- Active
- Beds:
- 2
- Lot size:
- 1.4 Acres
- Year built:
- 1999
- Baths:
- 2.00
- MLS#:
- 6627493
- Subdivision:
- Cic 120
ADDITIONAL INFORMATION
**New Water heater to be installed by seller. Please note that HOA fees will increase to $434/month starting Jan 1, 2025.** Come experience the value of this updated townhome in desirable Savannah Oaks! The primary suite boasts a generous walk-in closet and a shared access en-suite bath with double sinks. It's just over a block from the beautiful paved trails of Marsh Creek Park and a short drive to all the best amenities Woodbury has to offer— the dining, shopping, and entertainment options are endless! The loft area upstairs can easily be converted into a third bedroom or makes a great flex area for recreation space, still leaving plenty of room for a work-from-home office space if needed. New flooring and fresh paint throughout make this a perfect blank canvas to add your own finishing touches.
- Type:
- Single Family
- Sq.Ft.:
- 3,328
- Status:
- Active
- Beds:
- 5
- Lot size:
- 0.21 Acres
- Year built:
- 2024
- Baths:
- 5.00
- MLS#:
- 6628815
- Subdivision:
- Briarcroft/woodbury
ADDITIONAL INFORMATION
Welcome to your dream home! This stunning 5-bedroom, 5-bathroom residence perfectly blends luxury and comfort. The main level features a gourmet kitchen with high-end appliances and a large center island, a versatile den/office, and bright open living and dining areas. The upper level includes a luxurious owner's suite with a soaking tub, separate shower, and double vanities, an additional ensuite bedroom, a double vanity bathroom for other bedrooms, and a convenient laundry room. The fully finished lower level offers versatile space for a recreation room, home gym, or additional living area, complete with a full bathroom. This east-facing home enjoys morning sunlight and a bright ambiance throughout the day. The fully landscaped yard, maintained with irrigation and sod, provides a lush, green outdoor space. With spacious bedrooms, elegant bathrooms, and modern design, this home offers a luxurious lifestyle in a community that has everything you need. Don’t miss the opportunity to make this exceptional property your own. Home just completed in November and is ready to move-in!
- Type:
- Single Family
- Sq.Ft.:
- 2,732
- Status:
- Active
- Beds:
- 4
- Lot size:
- 0.19 Acres
- Year built:
- 2024
- Baths:
- 4.00
- MLS#:
- 6628767
- Subdivision:
- Briarcroft/woodbury
ADDITIONAL INFORMATION
Location Location! This 4 bed 4 bath home with FULLY FINISHED basement has an incredible backyard!! Brand New Construction MOVE IN READY! This home will be fully completed in the next 30 days! The ALDER plan gives a modern flare to a classic design. Quartz countertops, kitchem sink with a window, gas stove, LARGE walk in pantry, 3 car garage, the list goes on! Ready for you to move in 2024!
$742,980
4066 Arbor Drive Woodbury, MN 55129
- Type:
- Single Family
- Sq.Ft.:
- 2,954
- Status:
- Active
- Beds:
- 4
- Lot size:
- 0.21 Acres
- Year built:
- 2025
- Baths:
- 3.00
- MLS#:
- 6628745
- Subdivision:
- Arbor Ridge
ADDITIONAL INFORMATION
Rare opportunity to own a Hanson Builders executive one-level new construction home. An open-concept layout featuring a gourmet kitchen, a spacious yet cozy living room, a luxury master bathroom, and a large lower level that is great for entertaining. Designer touches throughout and attention to detail including: custom cabinets, site finished millwork, quartz counters and much more. 8’ main floor doors, and large windows make this feel open and airy. Outside you will find a professionally landscaped yard. Great location, close to major roads, restaurants and shopping! Please note this is a to-be-built home, potential completion date of September, 2025.
$229,000
317 Elan Court Woodbury, MN 55125
- Type:
- Townhouse
- Sq.Ft.:
- 1,255
- Status:
- Active
- Beds:
- 3
- Lot size:
- 0.12 Acres
- Year built:
- 1973
- Baths:
- 2.00
- MLS#:
- 6627381
- Subdivision:
- Apt Ownership 05 Sundown Condo Forsythe Sec
ADDITIONAL INFORMATION
Come see this beautiful move-in ready townhome. Association includes indoor pool, club house, private walking trails, tennis courts, and a playground. Features include 3 bedrooms on one level with ceiling fans in each bedroom. Minutes away from all that Woodbury has to offer.
- Type:
- Single Family
- Sq.Ft.:
- 3,279
- Status:
- Active
- Beds:
- 5
- Lot size:
- 0.32 Acres
- Year built:
- 2015
- Baths:
- 4.00
- MLS#:
- 6626016
- Subdivision:
- Bailey Lake 2nd Add
ADDITIONAL INFORMATION
NEW construction cannot match this home's value! Come see this exceptional 5-bedroom, 4-bath home! The charming front porch welcomes you from the curb, then enter through the impressive two story foyer. The open layout leads into the living room, featuring natural light and a gas fireplace. Flow seamlessly into the kitchen where you will find granite countertops, a large center island, stainless steel appliances, double oven and a gas range, a perfect chef's kitchen. The upper level offers a spacious primary suite, a second full bathroom and three additional bedrooms all on the same level. The fully finished lower level includes another bedroom and bathroom. It is truly designed for entertaining, wow your guests with the wet bar featuring beautiful stone accents while you relax in the adjacent family/media room or take the party outdoors on the stamped concrete patio overlooking a large, beautifully landscaped backyard equipped with an irrigation system.
- Type:
- Townhouse
- Sq.Ft.:
- 2,597
- Status:
- Active
- Beds:
- 3
- Lot size:
- 0.08 Acres
- Year built:
- 1999
- Baths:
- 3.00
- MLS#:
- 6626876
ADDITIONAL INFORMATION
Absolutely beautiful one level living townhome in the desirable Stonebrooke neighborhood. The gorgeous exterior, private wooded yard and lush greenery are sure to impress from the moment you pull up. This fantastic home boasts a light and bright open main level featuring a spacious kitchen with large windows and eat in breakfast area, overlooking the vaulted living and dining rooms and a fabulous sunroom to enjoy the gorgeous views which lead right out to a lovely deck out back.You will also find a wonderful primary suite, 2nd bedroom/den, and a main level laundry room which leads to the 3 car garage. The lower level has a large amusement room as well as a 3rd bedroom and bathroom. An incredible property with all the light, space, privacy and ease of living one could ask for. A must see!
- Type:
- Single Family-Detached
- Sq.Ft.:
- 2,103
- Status:
- Active
- Beds:
- 3
- Lot size:
- 0.16 Acres
- Year built:
- 2015
- Baths:
- 3.00
- MLS#:
- 6611347
- Subdivision:
- Pioneer Point Villas
ADDITIONAL INFORMATION
Charming Villa for Simplified Living in Woodbury! Ready to downsize without compromising on comfort? This beautifully designed detached villa by Michael Lee Homes is a perfect blend of convenience and style. Available due to a job relocation, this home offers effortless living in a sought-after, association-maintained neighborhood-where the snow removal and lawn care are taken care of for you! Enjoy gatherings in the open-concept kitchen, featuring a spacious layout that flows seamlessly into the living and dining areas, and out to a cozy patio with a pergola, perfect for outdoor relaxation (winter won't last forever). The main level of this home features an owner's suite and a second bedroom ideal for a guest room or home office. With the convenience of main-level laundry and a kitchen pantry, daily living is a breeze. The fully finished lower level provides extra room to spread out, including a spacious family room, a third bedroom, and a full bath-ideal for visiting family or guests. There's even additional storage space, ready to be customized into an exercise room or hobby space. Simplify your life and enjoy more freedom with this villa that provides all the comforts of home, while the association handles the maintenance. This is your chance to live your best life!
$1,595,000
3721 Fairway Point Woodbury, MN 55125
- Type:
- Single Family
- Sq.Ft.:
- 7,567
- Status:
- Active
- Beds:
- 5
- Lot size:
- 0.53 Acres
- Year built:
- 1996
- Baths:
- 7.00
- MLS#:
- 6623928
- Subdivision:
- Wedgewood Heights 1st Add
ADDITIONAL INFORMATION
This jaw dropping house on an .5 acre lot overlooking Prestwick Golf Course has 5 spacious bedrooms with 7 bathrooms (5 full and 2 half), encompassing over 7,500 square feet. The main level has incredible views of the backyard and golf course, while the sunroom offers breathtaking sunrise views creating a perfect spot for morning relaxation. The luxurious owner's suite, also on the main level, features a recently renovated bathroom that exudes sophistication and comfort. The kitchen is equipped with Sub-Zero, Wolf and Electrolux appliances. The lower level includes a full bar with fridge, a pool table room, hot tub/exercise room, heated floors, a full bathroom/locker room, fireplace and guest room. Enjoy the brand-new backyard oasis, with a pool, grill, refrigerator and rainproof outdoor dining space. The upper level has 3 more bedrooms with walk-in closets, secret lofts & recently updated bathrooms. One room’s flooring features a replica of the 5th hole of the golf course (where the home sits). Apx $200,000 in upgrades in the past two years, which includes a completely new roof in 2023, renovated outdoor space, new pool cover, bathroom an sunroom updates! Experience unparalleled luxury and comfort in this exceptional home.
$789,700
6906 Lydia Lane Woodbury, MN 55125
- Type:
- Single Family
- Sq.Ft.:
- 5,004
- Status:
- Active
- Beds:
- 5
- Lot size:
- 0.3 Acres
- Year built:
- 2007
- Baths:
- 4.00
- MLS#:
- 6617910
- Subdivision:
- Wyndham Ponds
ADDITIONAL INFORMATION
Absolutely splendid. Superbly maintained and cared for a custom-built home. Welcoming fully covered front porch to greet you. The impressive 2-story open foyer is so romantic. Brilliantly appointed with gleaming solid wood floors. A wonderful kitchen with fabulous amenities, a full wall of extra glass buffet cabinets, stainless appliances, and an endless-sized center island that flows to an abundant dining space. The rare formal dining room makes entertaining a pleasure. Excellent sized family room with impressive fireplace with oodles of custom built-ins. Step out to your brilliant, vaulted 4-season porch while you behold the ultimate privacy and nature, then on to your party-sized deck. Sunny cheerful dinette, step out and be inspired on your low-maintenance glorious-sized deck while viewing nature and a peaceful pond. Main-level laundry and super-sized mudroom. The upper level boasts 4 bedrooms while the tray-vaulted Owner’s suite has a private sitting room and full luxury full spa bath. The walkout lower level was custom-finished with a gorgeous walk-behind wet bar, a 5th bedroom, and built-in cabinetry in the family room. Over 5000 finished sq ft. Convenient location near access to the freeway, most requested schools, shops, and more. Gorgeous landscaped lot with mature trees, near miles of wooded trails, Carver Lake Park, and beach - Woodbury’s only public beach! Top-rated schools, and terrific shops and restaurants. Move in and enjoy with space to grow. Treasure this today! Discover this superbly maintained, custom-built home, where elegance and comfort meet. Begin at the welcoming, fully covered front porch, leading into an impressive two-story open foyer with gleaming solid wood floors that enhance the warm, inviting atmosphere. The heart of the home spacious, solid wood kitchen—outfitted with stainless steel appliances, an expansive center island, a full wall of glass-front buffet cabinets, plus a generous dining area, perfect for both casual meals and entertaining. Adjacent, a formal dining room offers an ideal setting for special occasions. The family room is a cozy retreat featuring a beautiful fireplace and custom built-ins. From here, step into the stunning, vaulted four-season porch or onto the expansive party-sized deck, where you'll find serene views of lush greenery and a peaceful pond. A sunny dinette and an additional low-maintenance deck invite you to relax and take in the beauty of the natural surroundings. On the main level, a convenient laundry room and mudroom with built-in locker, add practicality to the home's thoughtful layout. Upstairs, the owner’s suite is a sanctuary with tray-vaulted ceilings, a private hidden sitting room, and a luxurious spa bath. Three additional bedrooms on this level ensure ample space for family or guests. The walkout lower level is an entertainer’s dream, featuring a custom-finished family room with a gorgeous walk-behind wet bar, built-in cabinetry, and a fifth bedroom. With over 5,000 finished square feet, this home has been designed to meet every need. The landscaped lot, dotted with mature trees, is situated near miles of wooded trails, Carver Lake Park, and Woodbury’s only public beach. Top-rated schools, shops, and restaurants are just minutes away, along with convenient freeway access. Move in, make it your own, and enjoy room to grow in this exceptional property!
Andrea D. Conner, License # 40471694,Xome Inc., License 40368414, [email protected], 844-400-XOME (9663), 750 State Highway 121 Bypass, Suite 100, Lewisville, TX 75067

Listings courtesy of Northstar MLS as distributed by MLS GRID. Based on information submitted to the MLS GRID as of {{last updated}}. All data is obtained from various sources and may not have been verified by broker or MLS GRID. Supplied Open House Information is subject to change without notice. All information should be independently reviewed and verified for accuracy. Properties may or may not be listed by the office/agent presenting the information. Properties displayed may be listed or sold by various participants in the MLS. Xome Inc. is not a Multiple Listing Service (MLS), nor does it offer MLS access. This website is a service of Xome Inc., a broker Participant of the Regional Multiple Listing Service of Minnesota, Inc. Information Deemed Reliable But Not Guaranteed. Open House information is subject to change without notice. Copyright 2025, Regional Multiple Listing Service of Minnesota, Inc. All rights reserved
Woodbury Real Estate
The median home value in Woodbury, MN is $450,000. This is higher than the county median home value of $399,400. The national median home value is $338,100. The average price of homes sold in Woodbury, MN is $450,000. Approximately 78.66% of Woodbury homes are owned, compared to 18.66% rented, while 2.68% are vacant. Woodbury real estate listings include condos, townhomes, and single family homes for sale. Commercial properties are also available. If you see a property you’re interested in, contact a Woodbury real estate agent to arrange a tour today!
Woodbury, Minnesota has a population of 74,014. Woodbury is more family-centric than the surrounding county with 42.53% of the households containing married families with children. The county average for households married with children is 36.3%.
The median household income in Woodbury, Minnesota is $114,252. The median household income for the surrounding county is $102,258 compared to the national median of $69,021. The median age of people living in Woodbury is 37.9 years.
Woodbury Weather
The average high temperature in July is 81.8 degrees, with an average low temperature in January of 5.6 degrees. The average rainfall is approximately 32.9 inches per year, with 47.8 inches of snow per year.


