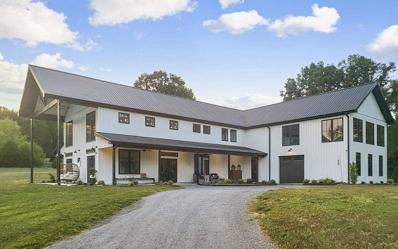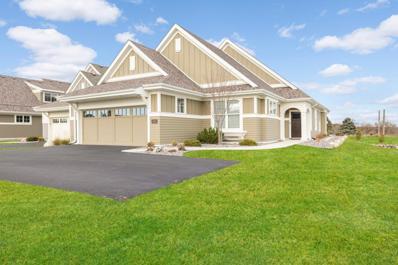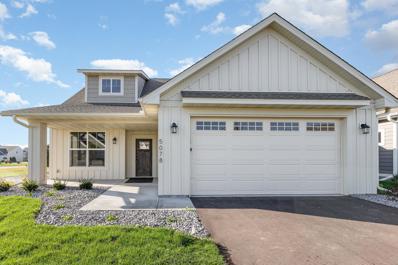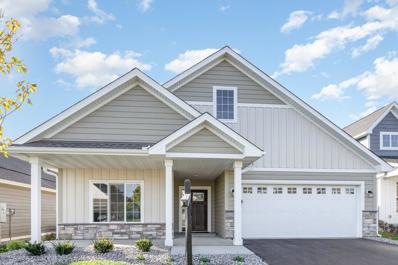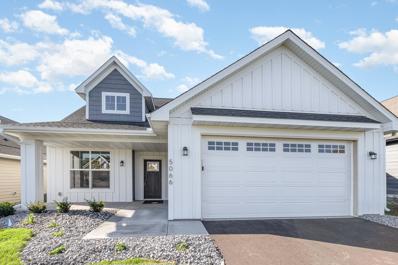Woodbury MN Homes for Rent
- Type:
- Single Family
- Sq.Ft.:
- 3,078
- Status:
- Active
- Beds:
- 5
- Lot size:
- 0.2 Acres
- Year built:
- 2024
- Baths:
- 3.00
- MLS#:
- 6639107
- Subdivision:
- Westwind
ADDITIONAL INFORMATION
This home is under construction and will be complete in February. Ask about saving up to $7,500 using Seller's Preferred Lender! This new two-story home showcases a gracious design with abundant room to grow and entertain. The first floor offers a formal dining room that complements the spacious Great Room, nook and chef-ready kitchen. Flanking the layout is a private study and a bedroom ideal for overnight guests. Upstairs are the remaining secondary bedrooms, a loft and the luxurious owner’s suite. A desirable three-car garage completes the home. This home includes an upgraded gourmet kitchen and built on a walkout homesite. Ideally situated just eight miles southeast of St. Paul, Westwind is served by the highly sought-after South Washington County School
$395,000
1626 Wexford Way Woodbury, MN 55125
- Type:
- Townhouse
- Sq.Ft.:
- 2,540
- Status:
- Active
- Beds:
- 3
- Lot size:
- 0.07 Acres
- Year built:
- 1986
- Baths:
- 4.00
- MLS#:
- 6633559
- Subdivision:
- Townhomes Of Evergreen
ADDITIONAL INFORMATION
Stunning and Spacious Town-home in a Top-Rated School District! Welcome to this beautifully updated 3-bedroom, 4-bathrooms, 2-story town-home with over 2,500 square feet of thoughtfully designed living space. Perfectly suited for families, this home offers a layout that’s as functional as it is inviting: • Main Level: Spacious living room, beautiful kitchen with stainless steel appliances. • Lower Level: A cozy additional living space with a fourth bedroom and full bathroom, perfect for guests or a private retreat. This home has been meticulously maintained and boasts a long list of upgrades since 2022, including: -New HVAC system -New washer and dryer -New water heater and water softener -Stainless steel appliances -A brand-new roof installed by the association Located in an amazing school district, this home offers convenience, comfort, and peace of mind with all the recent updates. Has wonderful backyard space and wildlife around. Don’t miss your chance to own this turnkey property that’s ready for you to move in and enjoy! VA loan is assumable at a 2.46% interest rate. Schedule your private tour today!
- Type:
- Single Family
- Sq.Ft.:
- 2,365
- Status:
- Active
- Beds:
- 4
- Lot size:
- 0.19 Acres
- Year built:
- 2024
- Baths:
- 3.00
- MLS#:
- 6635991
- Subdivision:
- Waypointe Of Woodbury
ADDITIONAL INFORMATION
Open four bedroom two story with walkout basement currently under construction for a January move-in! Located in our popular Waypointe of Woodbury Neighborhood, this home is bright and sunny with southern exposure on back of home. Main floor features a wide open floorplan perfect for entertaining. Gathering room includes fireplace with honed black granite surround. Large dining room open to kitchen with center island, abundant cabinet space and walk-in pantry. Large mudroom with walk-in coat closet. Second floor includes room for a second workspace separate from loft / second family room. Owner's suite has private bath with large shower plus double sink vanity with quartz countertops and walk-in closet. Three additional bedrooms and full bath on second floor. Room for expansion / storage in unfinished walkout basement. Four-sided architecture with upgraded LP Smart Siding plus 3 car garage. ISD 833 Schools *Prices, square footage, and availability are subject to change without notice. Photos and/or illustrations may not depict actual home plan configuration. Features, materials and finishes shown may contain options that are not included in price.
- Type:
- Single Family
- Sq.Ft.:
- 2,178
- Status:
- Active
- Beds:
- 5
- Lot size:
- 0.3 Acres
- Year built:
- 1980
- Baths:
- 3.00
- MLS#:
- 6627040
- Subdivision:
- Colby Lake 1st Add
ADDITIONAL INFORMATION
Welcome to your new home in the desirable Colby Lake community of Woodbury! This spacious 5-bedroom, 3-bathroom classic style is ready to move in. With nearly 2,200 sq. ft. of thoughtfully designed living space, this home offers both comfort and functionality for every lifestyle. Recent upgrades include new LVP flooring throughout the main level (2024), a brand-new patio door (2024), and a new Bryant furnace (2023) for added peace of mind. The roof was replaced in 2018, ensuring durability for years to come. As you step inside, you’re greeted by a welcoming, open foyer that leads to the bright and airy main living area. The generous living room seamlessly flows into the dining area and kitchen, creating a perfect space for family gatherings and entertainment. New LVP flooring extends throughout this entire main level, providing a sleek, unified look. The eat-in kitchen is well equipped with newer appliances, including a microwave and refrigerator, and offers plenty of space for casual meals. A formal dining room offers even more room for hosting guests. Step out to the deck from the dining room and enjoy your morning coffee or unwind in the evening overlooking the private, fully fenced backyard surrounded by mature trees. The main level boasts 3 spacious bedrooms, including a primary suite with its own private ¾ bath. A second full bath serves the other two bedrooms. The finished lower level offers even more living space, including 2 additional bedrooms, a ¾ bath, and a large family room perfect for movie nights or relaxation. The lookout windows were replaced in 2021. A versatile flex room currently serves as storage, but could easily be transformed into a home office, workout room, or hobby space—whatever fits your needs! Location, location, location! Situated in a prime Woodbury neighborhood, this home is within walking distance of Colby Lake and just a 5-minute walk to both Pioneer Park and Colby Lake Park. The area boasts highly rated schools, shopping, dining, and convenient access to major roads. With its generous size, recent updates, and unbeatable location, this home is an exceptional find. Don’t miss your chance to see it in person, schedule your showing today and make this wonderful house your new home!
- Type:
- Single Family
- Sq.Ft.:
- 3,725
- Status:
- Active
- Beds:
- 4
- Lot size:
- 0.38 Acres
- Year built:
- 2000
- Baths:
- 4.00
- MLS#:
- 6637517
ADDITIONAL INFORMATION
Located in highly desired Wedgewood Park, this is not our typical 2-story. This home is spacious and has a thought-out layout on all 3 levels. The main floor surpasses your expectations with pristine hardwoods, a vaulted foyer with great natural light, a bright crisp mudroom, amazing laundry, and a double office filled with built-ins. French doors, a large formal dining room, an eat-in kitchen built for entertaining with informal dining space and granite island which walks out to the large deck. The kitchen flows into the living room with another vaulted ceiling and fireplace with views of the fully fenced backyard. The rear staircase leads upstairs and is accessed in the kitchen area. The upper floor has the owner's ensuite with a separate tub shower and walk-in closet, two additional bedrooms, a full bath, and extra deep and wide linen storage. The lower level walkout has an expansive finished space with a wet bar, an additional bedroom, and 3/4 bath. This home is AMAZING!
- Type:
- Townhouse
- Sq.Ft.:
- 1,605
- Status:
- Active
- Beds:
- 2
- Lot size:
- 0.04 Acres
- Year built:
- 2004
- Baths:
- 2.00
- MLS#:
- 6637015
- Subdivision:
- Fairway Meadows
ADDITIONAL INFORMATION
Charming 2-Bedroom, 2-Bathroom Townhome with Versatile Spaces! Step into this inviting townhome, where thoughtful design meets comfort. A spacious and welcoming entryway offers ample storage to keep things organized right from the start. Head up to the main level and be greeted by an airy open floor plan, vaulted ceilings, and a sunlit balcony with desirable southern exposure—perfect for enjoying your morning coffee or relaxing evenings. Upstairs, you’ll find two generously sized bedrooms with plenty of closet space, a full bathroom, and a convenient laundry room featuring an updated washer and dryer. The lower level boasts a finished family room, ideal for cozy gatherings, or easily convert it into a third bedroom with its own 3/4 bath to suit your needs. With the opportunity for a quick close and immediate possession, this move-in-ready home is ready to be yours!
- Type:
- Townhouse
- Sq.Ft.:
- 1,945
- Status:
- Active
- Beds:
- 3
- Lot size:
- 0.03 Acres
- Year built:
- 1998
- Baths:
- 3.00
- MLS#:
- 6637752
- Subdivision:
- Lakeview Twnhms Woodbury 2nd Add
ADDITIONAL INFORMATION
This one-of-a-kind townhome welcomes you with vaulted ceilings with a skylight and an open layout. The upper level features 2 bedrooms, including a spacious primary bedroom complete with a walk-in closet, and a wonderful loft that overlooks the main floor, perfect for home office or creative space, the washer and dryer are also conveniently located on the upper level. The spacious finished basement offers additional living space with a third bedroom and a half bath. The property also includes a heated two-car garage with a private driveway, brand-new carpet and paint throughout. Located just minutes from Carver Lake and beach, walking trails, and local parks, this townhome offers easy and quick access to major freeways, a variety of restaurants, the Woodbury Lakes shopping center, This beautiful well maintained move in ready property combines convenience, comfort, and a prime location.
- Type:
- Townhouse
- Sq.Ft.:
- 1,894
- Status:
- Active
- Beds:
- 3
- Lot size:
- 0.05 Acres
- Year built:
- 2023
- Baths:
- 3.00
- MLS#:
- 6637494
- Subdivision:
- Copper Hills
ADDITIONAL INFORMATION
Ask how you can receive a 5.99% conventional 30-year or 5.5% FHA/VA fixed interest rate on this home! Welcome to Copper Hills Fairmount model now for sale!! Enjoy the convenience of three bedrooms on one level, plus a covered deck off the primary bedroom suite with none of the maintenance. Bright open and spacious with gray kitchen package, quartz countertops, oversized center island and large pantry. Enjoy LVP throughout the entire main level. Lots of room to grow and space to move about with the separate upper-level laundry room and pocket office/flex room. All located in a great neighborhood and close to parks, trails, restaurants, and shopping.
- Type:
- Single Family
- Sq.Ft.:
- 4,072
- Status:
- Active
- Beds:
- 6
- Lot size:
- 0.23 Acres
- Year built:
- 2018
- Baths:
- 4.00
- MLS#:
- 6635907
- Subdivision:
- Copper Ridge
ADDITIONAL INFORMATION
This sharp, spacious 4,072 square foot two-story walkout newer construction home is ready to move-in and perfectly designed for modern living and exceptional comfort with all bells and whistles. Featuring 6 spacious bedrooms, 4 bathrooms, and a 3-car garage, this home offers ample space for households of all sizes. The finished walkout basement provides additional living space with versatile areas for a bedroom, office, or gym, as well as a large entertainment space prepped for an optional wet bar. Enjoy outdoor living with a spacious maintenance-free deck, fully developed custom patio, and a large backyard that connects directly to neighborhood walking paths, offering easy access to outdoor recreation. With no buildable land in front, you’ll enjoy serene views and enhanced privacy. Conveniently located within walking distance to East Ridge High School, this home combines convenience, luxury, and practicality. Thoughtful details include high-end window treatments, smart home integration, ample storage, and a modern kitchen designed for both style and function. From the finished garage with built-in storage to the beautifully landscaped yard, this home offers everything you need for comfortable living. Just ready to move-in and witness pride of ownership throughout every square inch! --- See supplements for floorplans, improvements and upgrades list by Owners since construction, 3D Matterport virtual walkthrough and property video ---
$304,793
664 Esther Lane Woodbury, MN 55125
- Type:
- Single Family
- Sq.Ft.:
- 1,154
- Status:
- Active
- Beds:
- 3
- Lot size:
- 0.21 Acres
- Year built:
- 1959
- Baths:
- 2.00
- MLS#:
- 6391109
- Subdivision:
- Woodbury Heights 04
ADDITIONAL INFORMATION
Welcome home! Wow only one owner. This one story with 3 bedrooms on one level and all the extra space! Have a piece of mind with a new roof, newer furnace, central air-condition, windows and maintenance free siding. Fenced in yard and a lower level waiting to be finished.
- Type:
- Townhouse
- Sq.Ft.:
- 1,331
- Status:
- Active
- Beds:
- 2
- Lot size:
- 0.89 Acres
- Year built:
- 2000
- Baths:
- 2.00
- MLS#:
- 6636556
- Subdivision:
- Cic 138
ADDITIONAL INFORMATION
You're going to love this Charming End Unit with New Flooring, a Cozy Fireplace and a Large Kitchen with New SS Appliances, Glass Cabinets, a Pantry and a Dining area! Walk out to your patio. The upper level has 2 beds, a full bath and a Laundry Room. The primary bedroom offers 2 walk in closets and the laundry room includes a wash tub! Enjoy the views with your morning coffee on the patio. Take advantage of the nearby trails, park and path to Tamarack Village. The HOA covers water and sanitation. 622 Schools and close to Freeway Access. This one's for you!
- Type:
- Townhouse
- Sq.Ft.:
- 1,437
- Status:
- Active
- Beds:
- 2
- Lot size:
- 0.08 Acres
- Year built:
- 1998
- Baths:
- 2.00
- MLS#:
- 6635589
- Subdivision:
- Donnays Tall Trees 2nd Add
ADDITIONAL INFORMATION
Welcome home to this beautiful 2 bedroom 2 bathroom single level living home! Has an attached 2 stall garage for the convenience of the seasons! All new flooring, including LVP, carpet, and tile in the bathrooms! Brand new SS appliances, granite countertops, backsplash, tiled bathrooms and so much more! You will want to come today, because it will be gone soon!!
- Type:
- Single Family-Detached
- Sq.Ft.:
- 1,721
- Status:
- Active
- Beds:
- 2
- Year built:
- 1998
- Baths:
- 2.00
- MLS#:
- 6635668
- Subdivision:
- Woodbury Crossing
ADDITIONAL INFORMATION
**Motivated Seller** Located in a highly desirable neighborhood, this charming detached townhome is just minutes from everything you need, offering both convenience and privacy. Situated on a coveted corner lot, this home features an added dormer window above the garage for extra character and appeal. Inside, the open and vaulted living areas create a spacious & airy feel, highlighted by a cozy gas fireplace. The bright sunroom opens to a private patio with a retractable power awning, ideal for relaxing outdoors. The eat-in kitchen offers oak cabinetry, some with glass fronts, stainless steel appliances, and a movable island for flexible use. This home includes 2 bedrooms plus a den, perfect for a home office or additional living space. The primary suite boasts a spacious bathroom with a soaking tub, separate shower, and a double sink vanity for added convenience. A second bathroom serves the home’s other bedroom and guests. Additional features include a large laundry room, a 2-car garage with built-in cabinetry for extra storage, and a new roof installed in 2023. Grounds maintenance is covered by the association, ensuring worry-free, main-floor living. While this home offers great space and functionality, it presents an opportunity for updating and personalizing to your style. Don’t miss the chance to make this home your own!
- Type:
- Single Family
- Sq.Ft.:
- 3,149
- Status:
- Active
- Beds:
- 4
- Lot size:
- 0.22 Acres
- Year built:
- 2022
- Baths:
- 3.00
- MLS#:
- 6635122
- Subdivision:
- Spancil Hill
ADDITIONAL INFORMATION
Beautiful 4 bed, 3 bath home on a large corner lot! The stunning, 2-story foyer greets you as you step inside. The main level flows easily, featuring a cozy living room with a stone-surround gas fireplace, gourmet white kitchen with a center island, stainless-steel appliances and granite countertops, ample dining space, and a flex room/office with French doors and an entrance to the kitchen. Relax and enjoy the views of the pond from the 16x18 maintenance-free deck added in 2023. Upstairs, the laundry room is conveniently situated with all 4 bedrooms. The large primary suite includes a walk-in closet, a separate shower and tub, and double sinks. The lookout basement has been recently finished into a huge family room with more than enough space to add an additional bedroom and bathroom if desired. Gutters and window treatments added in 2023. This like-new-construction home is clean as a whistle and a MUST SEE! Welcome Home!
- Type:
- Single Family
- Sq.Ft.:
- 2,185
- Status:
- Active
- Beds:
- 4
- Lot size:
- 0.2 Acres
- Year built:
- 2024
- Baths:
- 3.00
- MLS#:
- 6635279
- Subdivision:
- Westwind
ADDITIONAL INFORMATION
This home is under construction and will be complete in April. Ask about savings up to $7,500 when using Seller's Preferred Lender! This new two-story home is a family-friendly haven that offers an open-plan layout among the great room, dining room, and kitchen. The first-floor flex room adds additional living space that could be used as a home office. On the second floor are three secondary bedrooms and a generously sized owners suite. This home includes an electric fireplace and an oversized 2 car garage with plenty of storage! Residents will enjoy access to elementary, middle and high schools in the highly sought-after South Washington County School District. In the local area there are tons of shops, restaurants and recreational options!
$483,165
5100 Useppa Trail Woodbury, MN 55129
- Type:
- Single Family
- Sq.Ft.:
- 1,981
- Status:
- Active
- Beds:
- 3
- Lot size:
- 0.11 Acres
- Year built:
- 2024
- Baths:
- 3.00
- MLS#:
- 6635204
- Subdivision:
- East Pointe Venture
ADDITIONAL INFORMATION
Home is complete and move in ready! Ask about savings up to $6,500 when using Seller's Preferred Lender! This new two-story home design is the epitome of casual elegance. The first floor features a Great Room that extends effortlessly to a dining room and modern kitchen in a convenient open-plan layout. The second floor hosts a versatile loft and three bedrooms including a luxurious owner’s suite. This home is one of Lennar's Venture series of slab-on-grade single family homes. This home comes with a Irrigation System and an electric fireplace!
$447,990
5095 Useppa Trail Woodbury, MN 55129
- Type:
- Single Family
- Sq.Ft.:
- 1,981
- Status:
- Active
- Beds:
- 3
- Lot size:
- 0.11 Acres
- Year built:
- 2024
- Baths:
- 3.00
- MLS#:
- 6635202
- Subdivision:
- East Pointe Venture
ADDITIONAL INFORMATION
This home is complete and move in ready! This new two-story home design is the epitome of casual elegance. The first floor features a Great Room that extends effortlessly to a dining room and modern kitchen in a convenient open-plan layout. The second floor hosts a versatile loft and three bedrooms including a luxurious owner’s suite. This home is one of Lennar's Venture series of slab-on-grade single family homes. This home comes with a Irrigation System and an electric fireplace!
$1,499,900
4930 Radio Drive Drive Woodbury, MN 55129
- Type:
- Single Family
- Sq.Ft.:
- 3,205
- Status:
- Active
- Beds:
- 4
- Lot size:
- 0.9 Acres
- Year built:
- 2024
- Baths:
- 4.00
- MLS#:
- 6635090
- Subdivision:
- Nystedt
ADDITIONAL INFORMATION
Build this dream home right in the heart of Woodbury. High Caliber Designs can customize this home to be everything you've dreamed of and more. Great room with a soaring ceilings and ample natural light, open concept kitchen and dining space, floor to ceiling dramatic fireplace flanked by doors leading out to the covered patio. Massive bonus room can be used as a playroom/game room/home office. Work with our Vogue featured interior designer to create your perfect home
- Type:
- Townhouse
- Sq.Ft.:
- 2,529
- Status:
- Active
- Beds:
- 3
- Year built:
- 1990
- Baths:
- 3.00
- MLS#:
- 6634157
- Subdivision:
- Townhomes Of Evergreen 3rd Add
ADDITIONAL INFORMATION
Woodbury's townhomes of Evergreen neighborhood. Beautiful 1 level townhome nestled on quiet cul-de-sac. Main level features hardwood floors, vaulted family room with fireplace, eat in kitchen with stainless appliances, wonderful primary suite, and 2nd bedroom with full bath. Lower level has rec rm w/ gas stove, 3rd bedroom, den and exercise area. Fabulous location.
- Type:
- Single Family-Detached
- Sq.Ft.:
- 2,528
- Status:
- Active
- Beds:
- 2
- Year built:
- 2019
- Baths:
- 2.00
- MLS#:
- 6634213
- Subdivision:
- Summerhill Woodbury
ADDITIONAL INFORMATION
This meticulously designed Villa by Charles Cudd, is in a class by itself. Situated on a beautiful lot overlooking a pond. Enjoy upgrades at every turn, wide plank white oak hardwood floors, Hardie siding, custom tile work, granite counters and custom window treatments. The bright open concept features a large gourmet kitchen with tons of storage, high end SS appliances and curved island; living room w/ cozy fireplace, a bright sunroom where you can access your private oversized patio. An entertainers dream dining area boasts a lovely beverage center with mirrors, shelves and wine fridge. The large primary suite w/ luxurious en-suite, heated floors, walk-in shower, and large double vanity with tons of storage. A huge custom walkthrough closet leads conveniently to the laundry. Nicely designed second bedroom and bathroom w/ heated floors. The flex room offers a great space for workout equipment and storage. The oversized garage is finished w/ epoxy flooring, built in sink, and more storage. YOU WON'T WANT TO MISS THIS BEAUTIFUL HOME!
- Type:
- Single Family-Detached
- Sq.Ft.:
- 2,396
- Status:
- Active
- Beds:
- 4
- Lot size:
- 0.15 Acres
- Year built:
- 2024
- Baths:
- 3.00
- MLS#:
- 6634005
- Subdivision:
- Summerhill/woodbury
ADDITIONAL INFORMATION
Welcome home to luxury living! This custom villa boasts a spacious open floor plan, flooded with natural light from tall windows and a wide patio door. Enjoy the elegance of granite countertops, custom cabinetry, and stainless steel appliances in the gourmet kitchen, complete with a large island and walk-in pantry. Relax in the main-level owner's suite featuring a spa-like bath with soaking tub and separate shower, along with a generous walk-in closet. Upstairs, find additional bedrooms and a full bath, perfect for family or guests. With features like a gas fireplace, LVP flooring, and thoughtful storage solutions throughout, this home is a blend of style and functionality. Your dream home awaits!
- Type:
- Single Family-Detached
- Sq.Ft.:
- 1,734
- Status:
- Active
- Beds:
- 3
- Lot size:
- 0.15 Acres
- Year built:
- 2024
- Baths:
- 2.00
- MLS#:
- 6633965
- Subdivision:
- Summerhill/woodbury
ADDITIONAL INFORMATION
Convenient one-living in this luxury one-level villa! Discover 3 beds, 2 baths, and an oversized 2-car garage. Experience the elegance of 9 ft ceilings, high-end LVP flooring, and a custom stone gas fireplace. Indulge in the gourmet kitchen with granite countertops, SS appliances, and a walk-in pantry. Retreat to the owner's suite boasting a lavish custom tile shower and soaking tub. Flexibility awaits with the 3rd bedroom doubling as a cozy den. Enjoy outdoor bliss on the covered porch or back patio. With LP siding, irrigation, and HOA maintenance, luxury living has never been easier! Contact us for a private showing today.
- Type:
- Single Family
- Sq.Ft.:
- 4,300
- Status:
- Active
- Beds:
- 5
- Lot size:
- 0.35 Acres
- Year built:
- 2000
- Baths:
- 4.00
- MLS#:
- 6633865
- Subdivision:
- Eagle Valley 4th Add
ADDITIONAL INFORMATION
Luxury awaits in this stunning 5-bedroom, 4-bathroom home overlooking the 3rd hole of Eagle Valley Golf Course. Highlights include a spacious owner's suite with a fireplace and view-through to a luxurious master bath with a soaker tub and walk-in shower. Entertain effortlessly in the large basement rec room and bar area. Outside, enjoy a heated pool that's as deep as 8-foot, perfect for relaxing in this serene golf course setting. Meticulously updated. Schedule your tour today and experience luxury living at its best! Pool has been fully inspected and certified by Poolwerx.
$899,900
4153 Gable Court Woodbury, MN 55129
- Type:
- Single Family
- Sq.Ft.:
- 3,320
- Status:
- Active
- Beds:
- 3
- Lot size:
- 0.28 Acres
- Year built:
- 2024
- Baths:
- 3.00
- MLS#:
- 6629303
- Subdivision:
- Arbor Ridge
ADDITIONAL INFORMATION
Stonegate Builders present our ever popular Palmer main floor living floorplan in Arbor Ridge. Our plans personalized with your selections make this the perfect blend you have been looking for. Home features vaulted ceilings, fireplace, Gourmet kitchen, master bath walk in shower and sunroom. Finished lower level with large family room with fireplace on a lookout lot. Beautiful designer finishes and excellent design make this home a must see!
- Type:
- Single Family-Detached
- Sq.Ft.:
- 2,396
- Status:
- Active
- Beds:
- 4
- Lot size:
- 0.15 Acres
- Year built:
- 2024
- Baths:
- 3.00
- MLS#:
- 6633997
- Subdivision:
- Summerhill/woodbury
ADDITIONAL INFORMATION
This custom luxury villa boasts a spacious open floor plan, flooded with natural light from tall windows and a patio door. Enjoy the elegance of granite countertops, custom cabinetry, and stainless steel appliances in the gourmet kitchen, complete with a large island and walk-in pantry. Relax in the main-level owner's suite featuring a spa-like bath with soaking tub and separate shower, along with a generous walk-in closet. Upstairs, find additional bedrooms and a full bath, perfect for family or guests. With features like a gas fireplace, LVP flooring, and thoughtful storage solutions throughout, this home is a blend of style and functionality. Your dream home awaits!
Andrea D. Conner, License # 40471694,Xome Inc., License 40368414, [email protected], 844-400-XOME (9663), 750 State Highway 121 Bypass, Suite 100, Lewisville, TX 75067

Listings courtesy of Northstar MLS as distributed by MLS GRID. Based on information submitted to the MLS GRID as of {{last updated}}. All data is obtained from various sources and may not have been verified by broker or MLS GRID. Supplied Open House Information is subject to change without notice. All information should be independently reviewed and verified for accuracy. Properties may or may not be listed by the office/agent presenting the information. Properties displayed may be listed or sold by various participants in the MLS. Xome Inc. is not a Multiple Listing Service (MLS), nor does it offer MLS access. This website is a service of Xome Inc., a broker Participant of the Regional Multiple Listing Service of Minnesota, Inc. Information Deemed Reliable But Not Guaranteed. Open House information is subject to change without notice. Copyright 2025, Regional Multiple Listing Service of Minnesota, Inc. All rights reserved
Woodbury Real Estate
The median home value in Woodbury, MN is $450,000. This is higher than the county median home value of $399,400. The national median home value is $338,100. The average price of homes sold in Woodbury, MN is $450,000. Approximately 78.66% of Woodbury homes are owned, compared to 18.66% rented, while 2.68% are vacant. Woodbury real estate listings include condos, townhomes, and single family homes for sale. Commercial properties are also available. If you see a property you’re interested in, contact a Woodbury real estate agent to arrange a tour today!
Woodbury, Minnesota has a population of 74,014. Woodbury is more family-centric than the surrounding county with 42.53% of the households containing married families with children. The county average for households married with children is 36.3%.
The median household income in Woodbury, Minnesota is $114,252. The median household income for the surrounding county is $102,258 compared to the national median of $69,021. The median age of people living in Woodbury is 37.9 years.
Woodbury Weather
The average high temperature in July is 81.8 degrees, with an average low temperature in January of 5.6 degrees. The average rainfall is approximately 32.9 inches per year, with 47.8 inches of snow per year.

















