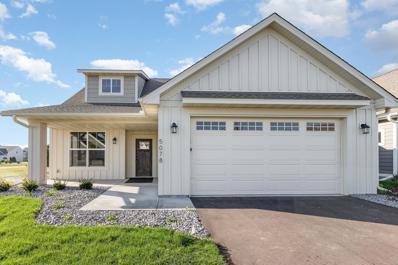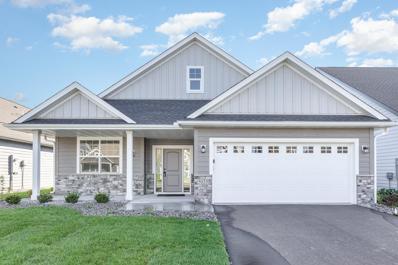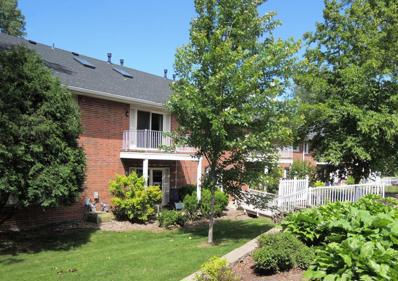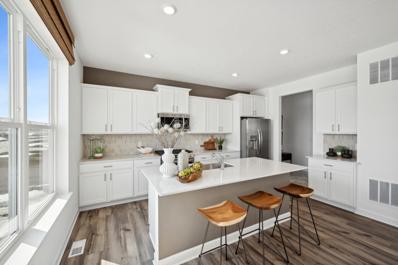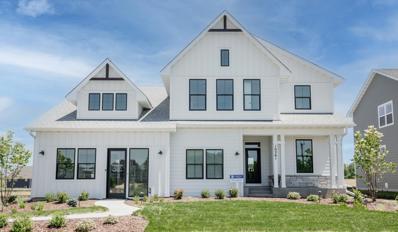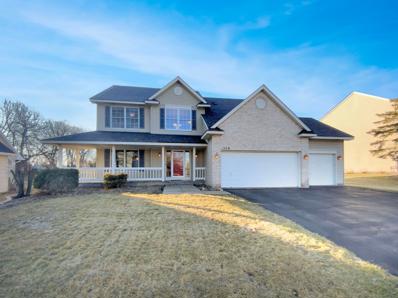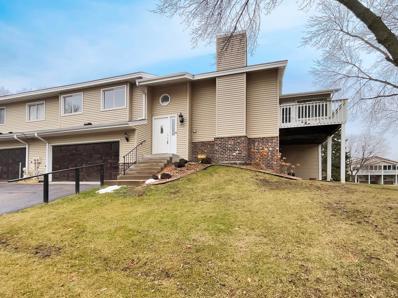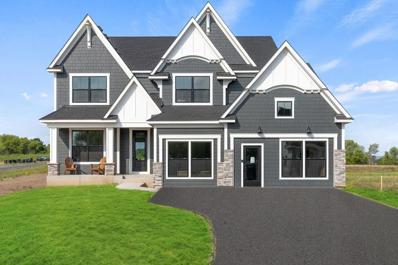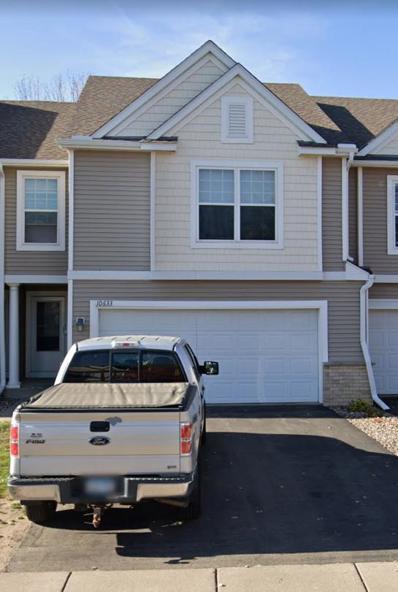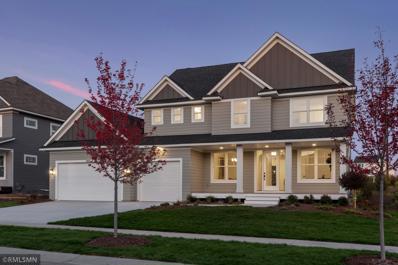Woodbury MN Homes for Rent
- Type:
- Single Family-Detached
- Sq.Ft.:
- 2,396
- Status:
- Active
- Beds:
- 4
- Lot size:
- 0.15 Acres
- Year built:
- 2024
- Baths:
- 3.00
- MLS#:
- 6521507
- Subdivision:
- Summerhill/woodbury
ADDITIONAL INFORMATION
Welcome home to luxury living! This custom villa boasts a spacious open floor plan, flooded with natural light from tall windows and a wide patio door. Enjoy the elegance of granite countertops, custom cabinetry, and stainless steel appliances in the gourmet kitchen, complete with a large island and walk-in pantry. Relax in the main-level owner's suite featuring a spa-like bath with soaking tub and separate shower, along with a generous walk-in closet. Upstairs, find additional bedrooms and a full bath, perfect for family or guests. With features like a gas fireplace, LVP flooring, and thoughtful storage solutions throughout, this home is a blend of style and functionality. Your dream home awaits!
- Type:
- Single Family-Detached
- Sq.Ft.:
- 1,602
- Status:
- Active
- Beds:
- 3
- Lot size:
- 0.14 Acres
- Year built:
- 2024
- Baths:
- 2.00
- MLS#:
- 6521571
- Subdivision:
- Summerhill/woodbury
ADDITIONAL INFORMATION
Welcome to luxurious living in this stunning one-level villa! Discover 3 beds, 2 baths, and an oversized 2-car garage. Experience the elegance of 9 ft ceilings, high-end LVP flooring, and a custom stone gas fireplace. Indulge in the gourmet kitchen with granite countertops, SS appliances, and a walk-in pantry. Retreat to the owner's suite boasting a lavish custom tile shower and soaking tub. Flexibility awaits with the 3rd bedroom doubling as a cozy den. Enjoy outdoor bliss on the covered porch or back patio. With LP siding, irrigation, and HOA maintenance, luxury living has never been easier! Contact us for a private showing today.
- Type:
- Low-Rise
- Sq.Ft.:
- 780
- Status:
- Active
- Beds:
- 1
- Lot size:
- 0.17 Acres
- Year built:
- 1983
- Baths:
- 1.00
- MLS#:
- 6499453
- Subdivision:
- Condo 30 Alderwood
ADDITIONAL INFORMATION
Woodbury’s Alderwood is a 5 acre condo neighborhood of beautiful brick buildings, with wooded and open areas. Each building address has only 8 homes on two levels with a common hallway with security access. Common water supply but individual heat and air. This is a single level home on the 1st level. The large living and dining areas have a sliding door out to a patio that has plantings to create privacy. There is a large grassy common area beyond the patio. Off to the side is a naturally wooded area. The open kitchen has an eating bar that has cabinets below on the kitchen side. There is an in-unit laundry. New furnace & Air Conditioning. Buyer directed updates.
$515,000
901 Autumn Drive Woodbury, MN 55125
- Type:
- Single Family
- Sq.Ft.:
- 3,381
- Status:
- Active
- Beds:
- 4
- Lot size:
- 0.29 Acres
- Year built:
- 1987
- Baths:
- 4.00
- MLS#:
- 6519228
- Subdivision:
- The Seasons 2nd Add
ADDITIONAL INFORMATION
Seller may consider buyer concessions if made in an offer. Welcome to this sophisticated residence that radiates grace and charm. This beautiful property invites warmth with its indoor fireplace, perfect for cozy evenings. Retreat to the comfort of your primary bathroom, equipped with double sinks, adding a touch of elegance and convenience. Amidst the many alluring features, the stunning stainless steel appliances set within the kitchen provide a sleek, modern appeal. These appliances promise functional elegance in your daily life. Step outside onto your private patio. This outdoor space is ideal for intimate gatherings or solitary moments of relaxation, providing tranquility amid the hustle and bustle of life. Don't miss this perfect blend of comfort and extravagance, providing an enviable blend of indoor and outdoor living. This home has been virtually staged to illustrate its potential.
- Type:
- Single Family
- Sq.Ft.:
- 2,634
- Status:
- Active
- Beds:
- 4
- Year built:
- 2024
- Baths:
- 3.00
- MLS#:
- 6516579
- Subdivision:
- Westwind
ADDITIONAL INFORMATION
This is a model home. The first floor of this new two-story home features an open-concept Great Room which blends seamlessly into the modern kitchen and dining room, perfect for everyday living and entertainment. Found upstairs is a versatile loft surrounded by all four bedrooms, including the serene owner’s suite with an adjoining bathroom. An enviable three-car garage provides abundant storage space. Residents will enjoy access to elementary, middle and high schools in the highly sought-after South Washington County School District. In the local area there are tons of shops, restaurants and recreational options!
- Type:
- Single Family
- Sq.Ft.:
- 3,821
- Status:
- Active
- Beds:
- 5
- Year built:
- 2021
- Baths:
- 5.00
- MLS#:
- 6490402
- Subdivision:
- Briarcroft Of Woodbury
ADDITIONAL INFORMATION
Our Gibson Model is a beautiful 5BD, 5BTH 2-Story plan with layout suited for any family. Walking up to the home you'll notice our Farmhouse Styling wrapped in cement fiber board along with a full landscape package. Entering the home, you'll have a wide foyer with a nice den/office. As you continue into the Great Room and our Elite Kitchen, you will notice our custom Maple Cabinets and Quartz wrapped, waterfall island accompanied by SS Appliances. Just off the kitchen you have a nice mudroom and large pantry. The rear of the home has large windows that allow a TON of natural light to pour into your home. Upstairs there are 4 bedrooms including your Owner's Suite with a large his/hers walk in closet. Relax in your Sanctuary Bathroom with our Fully Tiled Spa shower and large Soaking Tub. The other BD's have their own WIC with two sharing a J&J BTH and the other with its own. The basement is perfect for entertaining with a Full Wetbar and finished flex space perfect for a play room.
- Type:
- Single Family
- Sq.Ft.:
- 3,466
- Status:
- Active
- Beds:
- 5
- Lot size:
- 0.3 Acres
- Year built:
- 1998
- Baths:
- 4.00
- MLS#:
- 6486960
- Subdivision:
- Lake Place 3rd Add
ADDITIONAL INFORMATION
Seller may consider buyer concessions if made in an offer. Welcome home to this charming property! As you step inside, you'll immediately notice the cozy fireplace in the living room, perfect for those chilly evenings. The kitchen is a chef's dream with a spacious center island, ideal for meal preparation. The nice backsplash adds a touch of elegance to the space. The master bedroom boasts a walk-in closet, providing ample storage for your wardrobe. With additional rooms for flexible living space, you can create the perfect home office or playroom. The primary bathroom offers a separate tub and shower, allowing you to unwind after a long day. Double sinks provide convenience, and the good under sink storage ensures all your essentials are within reach. Step outside to the backyard, where you can relax in the serene sitting area. Don't miss out on the opportunity to make this property yours.
$274,000
6928 Romeo Road Woodbury, MN 55125
- Type:
- Townhouse
- Sq.Ft.:
- 1,580
- Status:
- Active
- Beds:
- 2
- Lot size:
- 0.11 Acres
- Year built:
- 1990
- Baths:
- 1.00
- MLS#:
- 6483976
- Subdivision:
- Wind Wood 04
ADDITIONAL INFORMATION
Seller may consider buyer concessions if made in an offer. Check out this stunner! This home has Fresh Interior Paint, New flooring throughout the home, New Appliances. Windows create a light filled interior with well placed neutral accents. The kitchen is ready for cooking with ample counter space and cabinets for storage. Head to the spacious primary suite with good layout and closet included. Extra bedrooms add nice flex space for your everyday needs. In the primary bathroom you'll find a separate tub and shower, plus plenty of under sink storage. Like what you hear? Come see it for yourself!
$981,304
4226 Gable Lane Woodbury, MN 55129
- Type:
- Single Family
- Sq.Ft.:
- 4,580
- Status:
- Active
- Beds:
- 4
- Lot size:
- 0.32 Acres
- Year built:
- 2021
- Baths:
- 5.00
- MLS#:
- 6472522
- Subdivision:
- Arbor Ridge
ADDITIONAL INFORMATION
Hanson Builders, with over 40 years experience building in the Twin Cities, presents the Hillcrest Sport. Located in Woodbury's newest neighborhood, Arbor Ridge - this thoughtful layout features: 4 bedrooms up, a large bonus room, a second floor laundry, a Jack and Jill bath, a study, a HUGE gourmet kitchen, a finished walkout lower level, a wetbar, 2 fireplaces, AND a sport court. Attentional to detail with architectural details throughout and tons of windows providing for great natural light! Neighborhood features a community pool, a park, and walking trails.
$274,000
10633 Pond Curve Woodbury, MN 55129
- Type:
- Townhouse
- Sq.Ft.:
- 1,605
- Status:
- Active
- Beds:
- 3
- Lot size:
- 0.04 Acres
- Year built:
- 2005
- Baths:
- 2.00
- MLS#:
- 6416097
- Subdivision:
- Fairway Meadows 2nd Add
ADDITIONAL INFORMATION
Explore this roomy 3-bed, 2-bath townhome featuring lofty ceilings and a 2-stall garage. Brimming with possibilities for improvement. It is your chance to shape it into your ideal space! This is a pre-approved short-sale and a bank approved price.
- Type:
- Single Family
- Sq.Ft.:
- 4,225
- Status:
- Active
- Beds:
- 5
- Lot size:
- 0.25 Acres
- Year built:
- 2023
- Baths:
- 5.00
- MLS#:
- 6334396
- Subdivision:
- Aster Landing
ADDITIONAL INFORMATION
MOVE IN READY! Move-in Ready model home! Aster Landing a collection of unique architectural homes all with views. 4,225 total finished square feet 5BD 5BA walkout site. Main level formal dining, home office and sunroom all included in this open floor plan. Upstairs with generous loft area and 4BD and 3BA. Concrete driveway, Andersen windows and James Hardie all included.
Andrea D. Conner, License # 40471694,Xome Inc., License 40368414, [email protected], 844-400-XOME (9663), 750 State Highway 121 Bypass, Suite 100, Lewisville, TX 75067

Xome Inc. is not a Multiple Listing Service (MLS), nor does it offer MLS access. This website is a service of Xome Inc., a broker Participant of the Regional Multiple Listing Service of Minnesota, Inc. Open House information is subject to change without notice. The data relating to real estate for sale on this web site comes in part from the Broker ReciprocitySM Program of the Regional Multiple Listing Service of Minnesota, Inc. are marked with the Broker ReciprocitySM logo or the Broker ReciprocitySM thumbnail logo (little black house) and detailed information about them includes the name of the listing brokers. Copyright 2024, Regional Multiple Listing Service of Minnesota, Inc. All rights reserved.
Woodbury Real Estate
The median home value in Woodbury, MN is $475,000. This is higher than the county median home value of $399,400. The national median home value is $338,100. The average price of homes sold in Woodbury, MN is $475,000. Approximately 78.66% of Woodbury homes are owned, compared to 18.66% rented, while 2.68% are vacant. Woodbury real estate listings include condos, townhomes, and single family homes for sale. Commercial properties are also available. If you see a property you’re interested in, contact a Woodbury real estate agent to arrange a tour today!
Woodbury, Minnesota has a population of 74,014. Woodbury is more family-centric than the surrounding county with 42.53% of the households containing married families with children. The county average for households married with children is 36.3%.
The median household income in Woodbury, Minnesota is $114,252. The median household income for the surrounding county is $102,258 compared to the national median of $69,021. The median age of people living in Woodbury is 37.9 years.
Woodbury Weather
The average high temperature in July is 81.8 degrees, with an average low temperature in January of 5.6 degrees. The average rainfall is approximately 32.9 inches per year, with 47.8 inches of snow per year.
