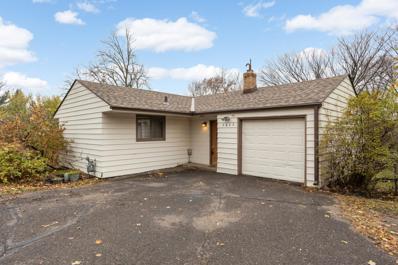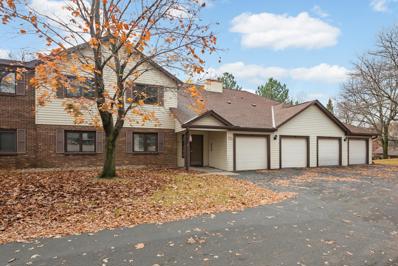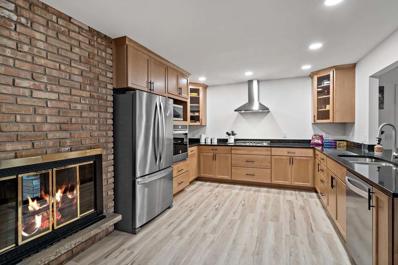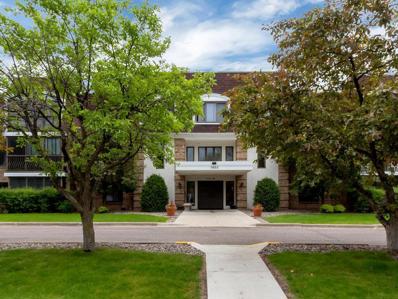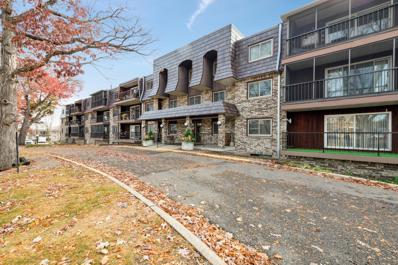Saint Paul MN Homes for Rent
The median home value in Saint Paul, MN is $286,700.
This is
lower than
the county median home value of $342,800.
The national median home value is $338,100.
The average price of homes sold in Saint Paul, MN is $286,700.
Approximately 0% of Saint Paul homes are owned,
compared to 90.48% rented, while
9.52% are vacant.
Saint Paul real estate listings include condos, townhomes, and single family homes for sale.
Commercial properties are also available.
If you see a property you’re interested in, contact a Saint Paul real estate agent to arrange a tour today!
- Type:
- Other
- Sq.Ft.:
- 1,353
- Status:
- NEW LISTING
- Beds:
- 3
- Year built:
- 1983
- Baths:
- 2.00
- MLS#:
- 6641758
- Subdivision:
- Midwest Add
ADDITIONAL INFORMATION
Welcome to this spacious Three-Bedroom, Two Bath upper level unit at Fox Ridge Condominiums offering carefree, convenient living! The foyer guides you into the living room and dining room. The living room is enhanced with sliders to the private deck. The dining room has a sparkling mirrored wall for depth and dimension, eye-catching overhead lighting, and is open to the living room for gracious entertaining. The well-designed kitchen is mere steps away for your serving ease, featuring abundant glowing cabinetry and expanses of sensible workspace. The breakfast room overlooks the pleasant grounds and has patio doors to the deck. The in-unit laundry room is a real convenience, with a washer, dryer, open shelving and cabinets for storage. The owner’s suite is complete with a bedroom with double windows, a large walk-in closet with built-in shelving, and a private ceramic tiled three quarter bath. The second bedroom has sunny windows, a double closet, and nearby is a ceramic tiled full bath with a large vanity. The third bedroom boasts a generous closet, double windows, and a wide pocket door to the living room, making this space ideal as a den, home office, or for additional space for entertaining your guests. Storage abounds, with two large hall closets plus a walk-in closet near the foyer. Enjoy dining al-fresco on the large deck, or relax here with a good book while you catch a few rays of sun. Central air for comfort on those hot summer days! Your car will be protected from the elements in the attached garage, and is accessed from the main level hallway. Wonderful location is an understatement! Close to shopping, dining, freeways and buslines, plus an easy commute to either downtown Minneapolis or St. Paul, the Mall of America, or the International Airport.
- Type:
- Single Family
- Sq.Ft.:
- 2,116
- Status:
- NEW LISTING
- Beds:
- 3
- Lot size:
- 0.52 Acres
- Year built:
- 1930
- Baths:
- 2.00
- MLS#:
- 6643460
ADDITIONAL INFORMATION
This lovely Mendota Heights home is located in a desirable neighborhood, close to walking trails, parks, and access to freeways. NEW roof, gutters, siding, deck, and some windows & slider. Enjoy an open floor plan, loads of windows, and natural light. Entertaining size deck overlooking a partially fenced yard and beautiful treed corner lot.
- Type:
- Single Family
- Sq.Ft.:
- 2,627
- Status:
- NEW LISTING
- Beds:
- 4
- Lot size:
- 0.22 Acres
- Year built:
- 1969
- Baths:
- 3.00
- MLS#:
- 6644887
- Subdivision:
- Emerson Estates
ADDITIONAL INFORMATION
Completely remodeled home situated on a large corner lot. Open floor plan with hardwood floors throughout. New white maple kitchen cabinets with quartz counter tops, stainless steel appliances and tiled backsplash. Large main floor living room along with a family room and new gas fireplace. You will also find a 1/2 bath and attached two car garage. Upstairs offers newly finished hardwood floors and 4 bedrooms. There is a nice sized primary suite with a walk in closet and ceramic tiled bathroom. Three other nice sized bedrooms with another full tiled bathroom. The lower level has a large finished family room and is fully drain tiled. There is lots of storage space. The home has updated electrical, plumbing, new furnace and AC. The homes has all new windows, paint and lights. There is also a new deck. This home is move in ready and close to shopping.
- Type:
- Single Family
- Sq.Ft.:
- 3,171
- Status:
- NEW LISTING
- Beds:
- 3
- Lot size:
- 0.47 Acres
- Year built:
- 1972
- Baths:
- 4.00
- MLS#:
- 6595090
- Subdivision:
- Tilsens Highland Heights
ADDITIONAL INFORMATION
LOADS OF POTENTIAL in this Modified 2-story MENDOTA HEIGHTS home with great curb appeal! This one-owner home has great bones and just needs your buyers’ vision to renovate throughout. The main level offers an eat-in Kitchen, office, living room with fireplace, formal dining room, family room, main floor laundry, ½ bath, French front door and attached 3-car garage (on stall is tandem). The upper level offers 3 bedrooms with ample closet space, 2 full bathrooms with one located in the owner’s bedroom. The lower-level offers family room, potential wet bar area, lots of storage, ¾ bathroom and 2 non-conforming rooms (One of these rooms could have an egress window installed to create a 4th bedroom). Wonderful curb-appeal with shade tree, quite street frontage, aluminum siding with brick accents and a ½ acre flat lot with great potential to add a pool. Just a few blocks from Marie Park offering baseball diamond, playground, pickleball courts and ice rinks in the winter.
- Type:
- Duplex
- Sq.Ft.:
- 5,880
- Status:
- NEW LISTING
- Beds:
- n/a
- Lot size:
- 1 Acres
- Year built:
- 1987
- Baths:
- MLS#:
- 6634085
ADDITIONAL INFORMATION
This one-of-a-kind duplex is a perfect opportunity for real estate investors of many types. Each unit has four bedrooms and extensive common space. #851 is available for showings immediately. #849 (still occupied) will be available for serious buyers on the 2nd showing. #849 has a walk-out lower level, a 1-car attached garage and 3-car detached garage. Rear deck is shared, but can be easily partitioned. Quick close is preferable. Tenants in #849 will be out before end of January.
$2,349,000
1912 South Lane Mendota Heights, MN 55118
- Type:
- Single Family
- Sq.Ft.:
- 4,300
- Status:
- Active
- Beds:
- 4
- Year built:
- 2025
- Baths:
- 3.00
- MLS#:
- 6615602
- Subdivision:
- Jefferson Heights
ADDITIONAL INFORMATION
Amazing opportunity and still time to make selection and add your personal touch to this beautiful 4300 sq. ft. 4 bedroom, 3 bath and 3 Car Garage Rambler/One-story. Situated on a large .7-acre walkout lot. Located in the highly desirable community of Mendota Height and just step from the "Village of Mendota Heights” custom design and build your dream home. Current house to be removed soon. 2 Lots available.
- Type:
- Single Family
- Sq.Ft.:
- 1,563
- Status:
- Active
- Beds:
- 2
- Lot size:
- 0.21 Acres
- Year built:
- 1976
- Baths:
- 2.00
- MLS#:
- 6644190
- Subdivision:
- Jackson & Bidwells Add
ADDITIONAL INFORMATION
Location, convenience, and outdoor space—you’ll find it all here! This home is perfectly situated just down the street from parks, blocks away from restaurants and shopping, and a quick drive to downtown. Inside, fresh new paint throughout gives the home a bright and welcoming feel. Step outside to an impressive fenced-in backyard that’s perfect for relaxing or entertaining. Enjoy the spacious deck, cozy fire pit, and patio, plus a roomy storage shed to keep things tidy. If you’re looking for a home that offers both a fantastic location and a backyard built for enjoying life, this one’s for you!
- Type:
- Low-Rise
- Sq.Ft.:
- 682
- Status:
- Active
- Beds:
- 1
- Year built:
- 1963
- Baths:
- 1.00
- MLS#:
- 6636139
- Subdivision:
- Mineas Garden Lts
ADDITIONAL INFORMATION
Discover the perfect blend of comfort and convenience in this well thought out one-bedroom condo in West Saint Paul just a block away from the trails at the picturesque Dodge Nature Center. Boasting a bright and open interior with beautifully refreshed kitchen including updated cabinetry, tile backsplash, hard surface countertops, deep basin sink and breakfast bar area. This home features an extra-large bedroom with large walk-in closet and the added convenience of in-unit laundry. Enjoy views from your private deck overlooking the shared courtyard space. A heated garage stall with extra storage space is included for your comfort. Conveniently close to the airport, freeway access, shopping and dining; this pet-friendly community offers a low-maintenance lifestyle ready for you to move right in. Make this your home sweet home!
- Type:
- Single Family
- Sq.Ft.:
- 1,038
- Status:
- Active
- Beds:
- 3
- Lot size:
- 0.16 Acres
- Year built:
- 1920
- Baths:
- 1.00
- MLS#:
- 6639059
- Subdivision:
- Michel B Add
ADDITIONAL INFORMATION
Fresh exterior paint! Welcome to this delightfully refreshed 1.5-story home offering 3 bedrooms and 1 bathroom with new flooring throughout including fresh carpet and luxury vinyl tile. The main floor has one bedroom, an office as well as the full bathroom, upstairs are 2 additional bedrooms. The oversized detached 1-car garage provides ample space for vehicles and storage, while the fenced-in backyard offers privacy and room for outdoor activities as well as a shed for extra storage. Don’t miss out on making this gem your own!
- Type:
- Single Family
- Sq.Ft.:
- 1,560
- Status:
- Active
- Beds:
- 3
- Year built:
- 1963
- Baths:
- 1.00
- MLS#:
- 6637921
- Subdivision:
- Jackson & Bidwells Add
ADDITIONAL INFORMATION
This charming 3-bedroom, 1-bathroom home in West St Paul offers a solid foundation and is ready for some cosmetic updating to make it your own. The house has been well-maintained over the years, with key updates including a newer roof and replaced mechanical systems (both completed just 8 years ago), providing peace of mind for the next owners. Inside, the home features a traditional layout with spacious rooms that could benefit from fresh paint, new flooring , or minor cosmetic touches. The kitchen and bathroom are functional but could be updated to reflect modern preferences. The three bedrooms offer ample space, with plenty of natural light streaming through the windows. The partially finished basement has a great space for a workshop, or you could update to add a 4th bedroom. One of the standout features of this property is the large, detached garage, offering plenty of storage space or room for a workshop, making it perfect for hobbyists or those needing additional storage. With a great location in a peaceful residential neighborhood, easy access to local amenities, parks, and schools, this is one you need to see for yourself!
- Type:
- Low-Rise
- Sq.Ft.:
- 1,242
- Status:
- Active
- Beds:
- 1
- Year built:
- 1974
- Baths:
- 2.00
- MLS#:
- 6638337
- Subdivision:
- Lexington Riverside
ADDITIONAL INFORMATION
Discover affordable living in this charming 1-bedroom plus den condo, thoughtfully updated with a refreshed kitchen and modernized bathrooms. The meticulously maintained interior shines, complemented by a new porch enclosure perfect for relaxing. Enjoy the convenience of a garage with two storage cabinets. Community amenities abound, including an indoor pool, hot tub, library, workshop, secure building, beautifully landscaped grounds with stunning Mississippi River views, and a spacious patio. Ideally located just minutes from the airport and Mall of America, this is stylish, comfortable living at a price you'll love!
- Type:
- Single Family
- Sq.Ft.:
- 1,595
- Status:
- Active
- Beds:
- 3
- Lot size:
- 0.21 Acres
- Year built:
- 1957
- Baths:
- 2.00
- MLS#:
- 6632468
- Subdivision:
- Gretsfeld & Kopp Add 3
ADDITIONAL INFORMATION
This delightful home in West Saint Paul features an inviting floor plan with three spacious bedrooms and two bathrooms. The main floor includes a large living room that greets you as you enter and a bright kitchen with plenty of counter space and a new dishwasher. Adjacent to the kitchen is a separate, cozy dining area, perfect for meals with loved ones. The lower level offers an additional sitting area or family room, the third bedroom, and a spacious laundry and utility room. Outside, enjoy a large, fenced-in backyard with a storage shed, ideal for outdoor activities and extra storage. Located in a fantastic area, this home is close to restaurants, shops, Mud Lake, West Saint Paul Ice Area, and multiple parks, providing easy access to recreation and local amenities. A true gem!
$2,699,000
1774 Dodd Road Mendota Heights, MN 55118
- Type:
- Single Family
- Sq.Ft.:
- 5,754
- Status:
- Active
- Beds:
- 5
- Lot size:
- 1.47 Acres
- Year built:
- 2024
- Baths:
- 5.00
- MLS#:
- 6637303
- Subdivision:
- Audrey Add
ADDITIONAL INFORMATION
This beautiful two-story home in Mendota Heights, Minnesota, combines modern design with family-friendly comfort. Set on a large lot with a private backyard, it’s perfect for relaxing and entertaining. The main floor features an open-concept design with clean finishes, plenty of natural light, and a modern kitchen that flows into a cozy family room with a fireplace. Upstairs, the master suite is a peaceful retreat with a luxurious bathroom, including a soaking tub, walk-in shower, and dual vanities. Additional bedrooms and a laundry room complete the upper level. The finished basement is built for fun, featuring a sport court, a large exercise room, and an entertainment area with a bar. The spacious backyard is ideal for gatherings or quiet evenings. This home offers a great mix of style, comfort, and space for everyday living and entertaining.
$1,000,000
97 Orme Street E West Saint Paul, MN 55118
- Type:
- Apartment
- Sq.Ft.:
- 7,980
- Status:
- Active
- Beds:
- n/a
- Lot size:
- 0.23 Acres
- Year built:
- 1950
- Baths:
- MLS#:
- 6636733
ADDITIONAL INFORMATION
Discover 97 Orme St E, a 7,980 SF 10-unit (Ten 1-bed/1-bath) multifamily property in the heart of West St. Paul, built in 1950. This property is located in Dakota County, meaning it is free from Saint Paul's rent control ordinance, making it a rare and highly desirable investment. Properties in this location, just outside the limits of Saint Paul, are in high demand due to their scarcity and strong investment potential. Positioned in one of the busiest retail corridors of West St. Paul, this property is surrounded by thriving businesses, restaurants, and shops. Its location offers excellent accessibility, with convenient proximity to public transportation, including bus lines, making it a sought-after choice for tenants seeking both convenience and connectivity. Buyer agent to verify all measurements.
- Type:
- Single Family
- Sq.Ft.:
- 646
- Status:
- Active
- Beds:
- 1
- Lot size:
- 0.1 Acres
- Year built:
- 1940
- Baths:
- 1.00
- MLS#:
- 6636319
- Subdivision:
- Edward Berreaus Add
ADDITIONAL INFORMATION
Welcome to this charming 1-bedroom, 1-bathroom home, perfectly blending modern comfort with timeless appeal. Nestled in a quiet neighborhood, this well-maintained gem features a bright, inviting living space and a peaceful bedroom retreat. Conveniently located near Signal Hills shopping center, Emerson Park, and popular dining spots. This home is even more impressive in person—schedule a showing today!
- Type:
- Other
- Sq.Ft.:
- 1,553
- Status:
- Active
- Beds:
- 2
- Year built:
- 1974
- Baths:
- 2.00
- MLS#:
- 6635933
- Subdivision:
- Lexingtonriverside Condo Bldg
ADDITIONAL INFORMATION
Newly remodeled "Rare opportunity for a top floor corner unit" 2 bed, 1 den, 2 bathrooms condo with an open floor plan that connects the spacious living room with a cozy fireplace, dining area and a den that can be transformed into a home office, study or sitting area with a large glass enclosed the season porch with views. Newly kitchen with granite countertops and plenty of cabinets and counterspace. The primary suite has a walk-in closet and new private bathroom and 2nd bedroom has a partial river view. It has it's own laundry and storage. Condo has 2 assigned underground heated garage stalls. Located in Highly sought-after Lexington-Riverside which boasts an array of amenities including a indoor heated pool, hot tub, sauna, patio, exercise room, party room, library, community room with billiards & ping pong and basketball/tennis courts. Secured building with lobby, elevator and onsite management. Enjoy community living with many fun and relaxing indoor and outdoor activities.
- Type:
- Single Family
- Sq.Ft.:
- 1,594
- Status:
- Active
- Beds:
- 4
- Lot size:
- 0.5 Acres
- Year built:
- 1952
- Baths:
- 2.00
- MLS#:
- 6631461
ADDITIONAL INFORMATION
Remarkable location to enjoy a half acre lot in Mendota Heights. This one story home has some fresh paint, new carpet, refinished hardwood floors and updated bathrooms. The large living room is spacious and a great place to enjoy with friends and family. This home is a great opportunity to move in and enjoy, remodel and expand or build your dream home on this amazing lot surrounded by million dollar homes! Don't miss out on this opportunity!
- Type:
- Other
- Sq.Ft.:
- 1,353
- Status:
- Active
- Beds:
- 3
- Year built:
- 1983
- Baths:
- 2.00
- MLS#:
- 6630378
- Subdivision:
- Midwest Add
ADDITIONAL INFORMATION
This charming property features three spacious bedrooms and two modern bathrooms, perfect for comfortable living. The home boasts beautiful wood floors, adding warmth and elegance to every room. The kitchen is equipped with sleek stainless steel appliances and abundant cabinet space. Step outside to enjoy a private deck, offering a great space for relaxation or entertaining guests. Close proximity to retail, restaurants, schools and parks.
- Type:
- Single Family
- Sq.Ft.:
- 3,103
- Status:
- Active
- Beds:
- 6
- Lot size:
- 0.22 Acres
- Year built:
- 1962
- Baths:
- 3.00
- MLS#:
- 6628082
- Subdivision:
- Emerson Estates
ADDITIONAL INFORMATION
Plenty of space for everyone in this 6-bedroom home with many updates throughout! You'll love the completely renovated kitchen with all new appliances!! 3-main level bedrooms along with large family room and separate living room as you enter the home. Walk out to your spacious deck and enjoy plenty of room for some grilling and entertaining. Lower level has 3 more bedrooms, a lower level entertainment room, flex room/exercise room & laundry. Along with the new kitchen, you'll find a new roof (2024), new main level LVP flooring, fresh paint and carpet in many rooms. Bring some ideas for your own finishing touches!
$1,150,000
40 Sunny Side Lane Sunfish Lake, MN 55118
- Type:
- Single Family
- Sq.Ft.:
- 6,572
- Status:
- Active
- Beds:
- 5
- Lot size:
- 2.72 Acres
- Year built:
- 1988
- Baths:
- 5.00
- MLS#:
- 6623252
- Subdivision:
- Knutson Add 2
ADDITIONAL INFORMATION
Charming Cape Cod style home, situated on a quiet quiet cul-de-sac in highly desirable Sunfish Lake. Enjoy hardwood floors, a vaulted living room, and a spacious dining room. The main level also offers a large family room with a gas fireplace, a separate mudroom and a main floor laundry room. The upper level includes a primary bedroom with a full bathroom, and 3 additional bedrooms. There is also an upper-level family room space and a large bonus room or 5th bedroom over the garage. The lower level includes an over-sized amusement room, an exercise room, and a sauna. The entertaining spaces continue with a beautiful screened in porch overlooking an in-ground pool with access to a deck and patio area. There is an accessory garage on the property that is currently used for indoor hockey practice. This home is conveniently located near major interstates, and just minutes from the MSP Airport, the Viking's Arena and both Cities.
- Type:
- Single Family
- Sq.Ft.:
- 834
- Status:
- Active
- Beds:
- 2
- Lot size:
- 0.13 Acres
- Year built:
- 1875
- Baths:
- 1.00
- MLS#:
- 6629279
- Subdivision:
- Lawtons Add
ADDITIONAL INFORMATION
Great location! Minutes to major highways, downtown, shops & restaurants. Two bedrooms up with main floor full bathroom. Tons of storage with a 2+ garage that is heated with plenty of room in the driveway. Great location with park, sledding hill, and playground behind the home.
- Type:
- Low-Rise
- Sq.Ft.:
- 1,158
- Status:
- Active
- Beds:
- 2
- Year built:
- 1981
- Baths:
- 2.00
- MLS#:
- 6623319
- Subdivision:
- West Condo File 40
ADDITIONAL INFORMATION
Welcome to The West Condominium in the heart of West St Paul, we have a main floor unit available with all living facilities on one level, 2 spacious bedrooms, 2 full bathrooms that need updating, 2 garage stalls, stainless steel kitchen appliances, private patio, needs new paint and carpet, smoker unit, classic layout, solid association, great community
- Type:
- Townhouse
- Sq.Ft.:
- 1,875
- Status:
- Active
- Beds:
- 2
- Year built:
- 2004
- Baths:
- 3.00
- MLS#:
- 6625381
ADDITIONAL INFORMATION
Gorgeous, freshly decorated and beautifully updated townhouse in the desirable Village Residences of Mendota Heights. You will love cooking in the kitchen with custom cabinetry, tilework and upscale GE Profile appliances. The main floor layout is conducive to both entertaining and cozy everyday activities. The living /dining room is large and spacious. A private patio off the kitchen/family room is a wonderful place for relaxation, entertaining and gardening. Sunny and spacious primary bedroom with walk in closets and gorgeous bathroom with shower, bathtub, double sinks and custom mirrors. The second bedroom suite is currently being used as a home gym. Second floor laundry. Underground parking with 2 storage rooms. Custom touches throughout. Live is a delightful walking enclave. What a beautiful place to call home!
- Type:
- Low-Rise
- Sq.Ft.:
- 1,141
- Status:
- Active
- Beds:
- 2
- Year built:
- 1973
- Baths:
- 2.00
- MLS#:
- 6624468
- Subdivision:
- Tilsens Westview Park
ADDITIONAL INFORMATION
Sunny, south-facing, 2 bedroom condo. Heat included! Big screened-in balcony overlooking wooded area. Spacious unit offers ample storage & walk-in pantry. Near elevator & free laundry. Enjoy the heated indoor pool, sauna, party room, patio w/grills and underground-heated parking w/ storage. Near Robert St shopping, restaurants, walking path, Southview Park & main freeways. Minutes to both downtowns & airports. West St. Paul was ranked #1 in Star Tribune's 2019 Hot House Index!
- Type:
- Land
- Sq.Ft.:
- n/a
- Status:
- Active
- Beds:
- n/a
- Lot size:
- 2.24 Acres
- Baths:
- MLS#:
- 6623284
- Subdivision:
- Valley View Oak 2nd Add
ADDITIONAL INFORMATION
Remarkable bluff lot in Mendota Heights. Sitting on almost over 2 acres of land and with potential for amazing long views of downtown Minneapolis and the Minnesota River Valley, This is a one of a kind opportunity to build your dream home with Homes by Tradition. Access will be off of Glenhill Road on a long winding tree-lined driveway to the build site. This is an established luxury neighborhood in Mendota Heights and near shopping and amazing schools including Visitation and Saint Thomas Academy. The lot split is approved by the City.
Andrea D. Conner, License # 40471694,Xome Inc., License 40368414, [email protected], 844-400-XOME (9663), 750 State Highway 121 Bypass, Suite 100, Lewisville, TX 75067

Listings courtesy of Northstar MLS as distributed by MLS GRID. Based on information submitted to the MLS GRID as of {{last updated}}. All data is obtained from various sources and may not have been verified by broker or MLS GRID. Supplied Open House Information is subject to change without notice. All information should be independently reviewed and verified for accuracy. Properties may or may not be listed by the office/agent presenting the information. Properties displayed may be listed or sold by various participants in the MLS. Xome Inc. is not a Multiple Listing Service (MLS), nor does it offer MLS access. This website is a service of Xome Inc., a broker Participant of the Regional Multiple Listing Service of Minnesota, Inc. Information Deemed Reliable But Not Guaranteed. Open House information is subject to change without notice. Copyright 2025, Regional Multiple Listing Service of Minnesota, Inc. All rights reserved
















