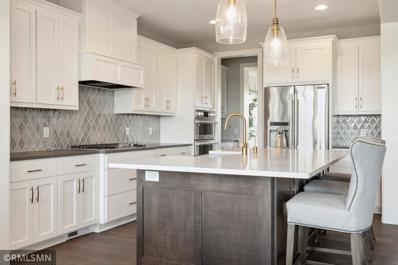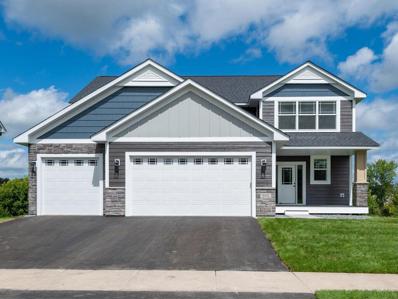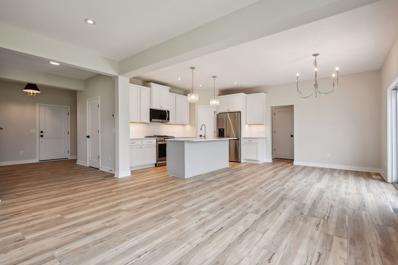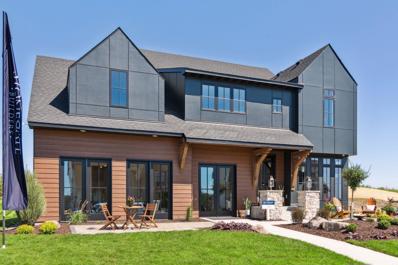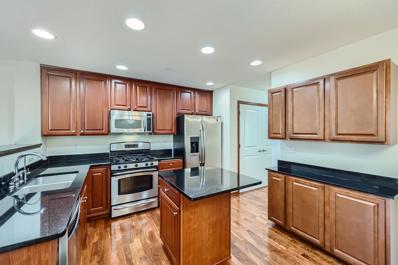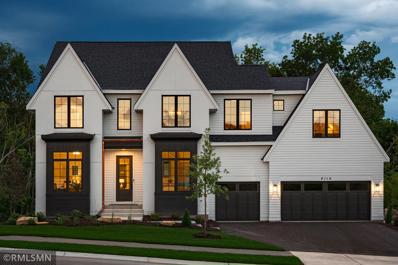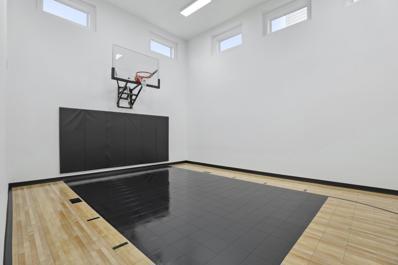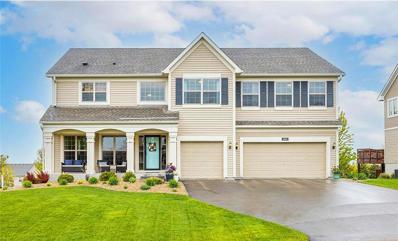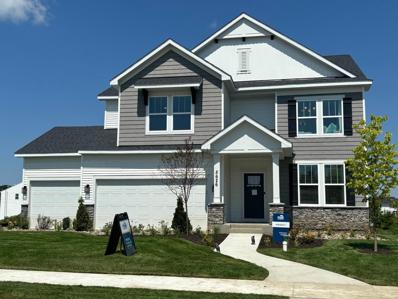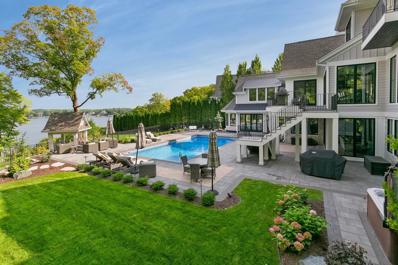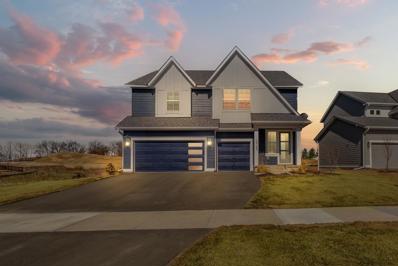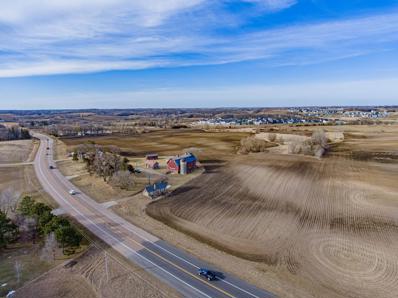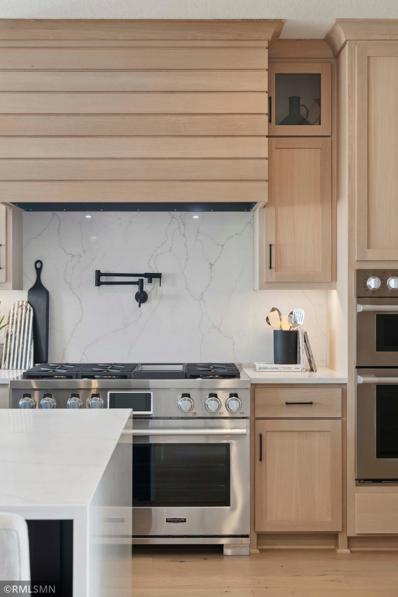Victoria MN Homes for Rent
- Type:
- Single Family
- Sq.Ft.:
- 3,860
- Status:
- Active
- Beds:
- 4
- Year built:
- 2024
- Baths:
- 4.00
- MLS#:
- 6534619
- Subdivision:
- Huntersbrook Creekside Of Victoria 1st
ADDITIONAL INFORMATION
Quick move in home with a closing in mid Nov. Built into the rolling hills of Victoria, this stunning executive neighborhood is where memories are made, lifelong friends are created and the pride of owning your new Robert Thomas home never ends. This 4BR/4BA + Bonus room “St Charles” includes the high-quality finishes incorporated into all Robert Thomas homes plus our most popular options like a Gourmet Kitchen with hand crafted custom cabinets to the ceiling, enlarged center island, soft close cabinets, butler pantry connecting the kitchen and formal dining room, 36” gas cooktop w/ wood box hood above and upgraded appliances. You’ll also love the upper level Bonus Room, luxurious Primary Bath w/ free standing tub and walk in shower w/ frameless glass, 2 zone auto mech system, 8’ tall main floor doors, fireplace flanked by two custom media cabinets, low maintenance deck and so much more.
- Type:
- Single Family
- Sq.Ft.:
- 4,150
- Status:
- Active
- Beds:
- 5
- Lot size:
- 0.26 Acres
- Year built:
- 2024
- Baths:
- 4.00
- MLS#:
- 6533385
- Subdivision:
- Wassermann Lake Woods
ADDITIONAL INFORMATION
Gorgeous completed new build home from award winning Castle Gate Construction in The Meadows at Wasserman Lake neighborhood. The Gourmet kitchen with custom cabinets, crown molding, quartz countertops, a spacious walk in pantry, gas range with hood and a 10 ft center island is the centerpiece of the main floor. This thoughtfully designed home boasts an open concept floor plan on the main level, smoothly flowing from kitchen to dining and living room and looks out on peaceful wetland views. A flex room next to the dining room would make a perfect office or game/playroom. The mudroom off the garage entry features a bench and closet with plenty of room for all of your seasonal clothes and shoes. The upper level contains your ample sized master suite overlooking nature views which features a walk-in shower and soaking tub, along with a beautiful walk in closet. Three other bedrooms, two of which also have walk in closets complete the upper level. Laundry is on the upper level. The walkout basement has a Rec room, along with the perfect set up for guests with a 5th bedroom and full bath. 2-tier bar in the basement is great for entertaining. The three stall garage is 23 ft deep and features 8 ft garage doors! This home looks out on a picturesque view of wetlands and wildlife.
- Type:
- Single Family
- Sq.Ft.:
- 3,134
- Status:
- Active
- Beds:
- 4
- Lot size:
- 0.2 Acres
- Year built:
- 2023
- Baths:
- 4.00
- MLS#:
- 6531421
- Subdivision:
- Huntersbrook First Add
ADDITIONAL INFORMATION
This quality built, Stonegate, East Collection floor plan is complete and move-in ready! Abbey floor plan is ready for owners! The design selections for this home feature clean lines, cool tones and chrome accents. The main level includes a fabulous kitchen with quartz countertops, a walk-in pantry, and an island that overlooks the dinette. Large windows grace the great room with a cozy fireplace. A front flex space/pocket office, powder bath, and mudroom complete the main level. The upper level features an owner's suite with private bath and walk-in closet, bedrooms 2 and 3, a full hall bath, a spacious laundry room, and loft. The finished, walkout lower level recreation room, 4th bedroom and 3/4 bath make this Abbey floor plan perfect!
- Type:
- Single Family
- Sq.Ft.:
- 4,698
- Status:
- Active
- Beds:
- 5
- Lot size:
- 0.3 Acres
- Year built:
- 2022
- Baths:
- 5.00
- MLS#:
- 6531350
- Subdivision:
- Huntersbrook First Add
ADDITIONAL INFORMATION
This quality, constructed Stonegate Riley floor plan boasts oversized windows and tasteful details throughout. The gourmet kitchen with tile backsplash, enameled cabinetry, quartz countertops and large kitchen island opens to the great room and dinette. Relax in front of the fireplace and floor-to-ceiling windows in the great room. The main level also includes a cozy sunroom, front office/flex space, mudroom, and powder room. The upper level offers a spacious owner's suite with box vault ceiling, large walk-in closet, and en-suite bath with tiled shower. Bedrooms 2 & 3 share a full Jack & Jill bath. The 4th bedroom w/private en-suite bath is perfect for teenagers or guests. The laundry room and bonus room complete the upper level. The finished lower level is the perfect space for entertaining and includes a recreation room with a fireplace, game room, exercise space, fifth bath, fifth bedroom and wet bar. This home is loaded with design upgrades!
$339,750
1595 Fox Hunt Way Victoria, MN 55386
- Type:
- Townhouse
- Sq.Ft.:
- 2,305
- Status:
- Active
- Beds:
- 3
- Lot size:
- 0.03 Acres
- Year built:
- 2005
- Baths:
- 3.00
- MLS#:
- 6529826
- Subdivision:
- Laketown 2nd Add
ADDITIONAL INFORMATION
Multi-level walkout townhome with mature pine tree privacy. 3 BR, 3BA, + Main Floor Office. SS appliances and granite kitchen. Gas fireplace. Hardwood floors. Spacious 19x15 primary BR w/en suite bath. New washer & dryer. New Reverse osmosis. Indoor sprinkler system. Convenient to DT Victoria, neighborhood park, Deer Run Golf course, Lake Bavaria, & Carver County trails. A+ condition.
- Type:
- Single Family
- Sq.Ft.:
- 4,146
- Status:
- Active
- Beds:
- 4
- Year built:
- 2024
- Baths:
- 4.00
- MLS#:
- 6528480
- Subdivision:
- Huntersbrook Of Victoria
ADDITIONAL INFORMATION
Hurry, Robert Thomas' 2nd phase in Huntersbrook is nearly sold out. Welcome home to Robert Thomas’ “Charlotte” in stunning Huntersbrook - Victoria’s first and only neighborhood with a private pool and clubhouse. Built into the rolling hills of Victoria, this executive neighborhood is where memories are made and lifelong friends are created. Huntersbrook is conveniently located just 7 min from Target/Cub/Home Depot and 15 minutes from 494. The pricing for this To-Be-Built home (approx. 7 months from purchase to completion) includes the high-quality finishes incorporated into all Robert Thomas homes plus our most popular options like: stunning front façade designed by David Charlez. Gourmet Kitchen with hand crafted custom cabs, built in micro/oven column, 36” gas cooktop with a wood plank hood above and an enlarged island. Luxurious Primary Suite w/ vaulted ceiling, free standing tub and tiled shower w/ frameless glass. Ask how to receive $15k towards CC with our preferred lender.
- Type:
- Single Family
- Sq.Ft.:
- 4,031
- Status:
- Active
- Beds:
- 5
- Year built:
- 2024
- Baths:
- 5.00
- MLS#:
- 6527752
- Subdivision:
- Huntersbrook Creekside 1st
ADDITIONAL INFORMATION
Hurry, this is the last Heritage lot in the current phase. This is a to-be-built listing for our “Woodbridge” floorplan with SPORT COURT. Build time is only 7 months from purchase to completion. Pricing includes our most popular features/options like a Sport Court, walkout lot, finished basement, upper level en-suite and J&J bath, Gourmet Kitchen w/ handcrafted custom cabinets, enlarged center island, 36” gas cooktop w/ wood hood above, built in ovens, 8’ tall main floor doors, engineered wood floors, 3 zone auto mechanical system, low maintenance deck and an allowance to select additional upgrades when you meet with the Interior Designer at our Design Studio. Ask about all of your financing options with our preferred lender and how to receive $15k towards closing costs. This home will be built by our dedicated team of local craftsmen, architects and designers with an estimated build time of 7 months from purchase to completion.
$699,900
2445 Acorn Run Victoria, MN 55386
- Type:
- Single Family
- Sq.Ft.:
- 4,659
- Status:
- Active
- Beds:
- 6
- Lot size:
- 0.31 Acres
- Year built:
- 2008
- Baths:
- 4.00
- MLS#:
- 6525453
- Subdivision:
- Krey Lakes
ADDITIONAL INFORMATION
QUICK CLOSE POSSIBLE. Best Value in Victoria!! Don't miss out on this beautiful corner lot in the charming Lakebridge neighborhood. Near downtown Victoria with shopping, restaurants, parks & trails. Main level formal living room PLUS family room with vaulted ceilings, fireplace & floor-to-ceiling windows, as well as a spacious dining room. NEW carpets throughout. The bright kitchen has NEW stainless steel appliances, hardwood floors, granite countertops, a center island bar, eat-in kitchen, sink windows, and patio doors to a large composite deck system. Two stairways to yard and NEW stone paver patio and NEW fire pit. The lower level boasts a fabulous NEW wet bar with a professional beverage frig and special lighting. This level has even more... a music/medai room, a new 3/4 bathroom, AND a wonderful home theater. NEW furnance. The 6th bedroom on the main floor is currently serving as a convenient home office. This home is turn-key. BONUS INCLUDED: The yard automatically mows itself!!
$769,990
5626 Catkin Way Victoria, MN 55386
- Type:
- Single Family
- Sq.Ft.:
- 3,290
- Status:
- Active
- Beds:
- 4
- Lot size:
- 0.25 Acres
- Year built:
- 2024
- Baths:
- 4.00
- MLS#:
- 6525851
ADDITIONAL INFORMATION
Hunters Glen! Pulte Homes newest community. Come out and see our gorgeous Homesites! Wetlands and fabulous views. Our Waverly Model. Two Story Vaulted Gathering Room with Stone, gas fireplace. 2 story height.!!! Gourmet Kitchen with upgraded cabinetry and countertops. Owners Retreat. Separate Tub and shower. The lower level has 9' ceilings! This is on a beautiful Look-out homesite! Bring your fussiest buyer. A Dream Home! Victoria Address!
$7,799,000
6445 Hawks Pointe Lane Victoria, MN 55331
- Type:
- Single Family
- Sq.Ft.:
- 9,416
- Status:
- Active
- Beds:
- 6
- Lot size:
- 1.78 Acres
- Year built:
- 2018
- Baths:
- 7.00
- MLS#:
- 6432140
- Subdivision:
- Hawks Pointe
ADDITIONAL INFORMATION
Lake Minnetonka masterpiece! Gorgeous custom-built home privately sited on 1.7 acres offering 210’+ of shoreline! East Coast influenced design with an open floorplan & walls of windows showcasing breathtaking views of Smithtown Bay! Great room with wood beam accents; gourmet kitchen with 2 large islands, pantry/support area & dining room with deck access. Upper-level primary suite with fireplace, French doors looking out to the water & spa-like bath with heated floors; junior suite and 3 guest bedrooms! Walkout lower level designed for entertaining with sliding doors that open to the pool creating the perfect blend of indoor/outdoor living! Additional features: office with fireplace; home theater; exercise room; wet bar; wine cellar; billiards room; bunk room; playroom and fenced-in dog run with irrigated turf. Attached pool house with lounge/TV area, kitchen and bathroom. Incredible landscape project completed in 2024 with golf cart path to the lakeshore + beach! Minnetonka schools!
- Type:
- Single Family
- Sq.Ft.:
- 2,685
- Status:
- Active
- Beds:
- 4
- Lot size:
- 0.15 Acres
- Year built:
- 2022
- Baths:
- 3.00
- MLS#:
- 6501950
- Subdivision:
- Huntersbrook First Add
ADDITIONAL INFORMATION
Step into luxury living with this stunning 2022-built home boasting an inviting open concept design, perfect for modern living and entertaining. The spacious living area that features a gas fireplace and large windows flows seamlessly into the large kitchen, where you'll find beautiful cabinets, a large island, and a walk-in pantry! Step outside onto the deck off the dining room overlooking the backyard. Upstairs, discover four bedrooms all conveniently located on one level, in addition to the spacious family room. The lower level offers endless opportunities to finish it to what you want with lookout windows for bedrooms and/or a family room and the plumbing is ready to go for a 4th bathroom. But the amenities don't end there - this home is part of an association that includes a clubhouse with a large in-ground pool, workout facility, & party room. Why wait to build new construction when you can enjoy all these amenities today!
$4,500,000
5460 County Road 10 Victoria, MN 55318
- Type:
- Land
- Sq.Ft.:
- n/a
- Status:
- Active
- Beds:
- n/a
- Lot size:
- 38.15 Acres
- Baths:
- MLS#:
- 6494921
ADDITIONAL INFORMATION
Excellent Commercial/Industrial Development Opportunity with Easy Access to Highway 212 and Visibility Along County Road 10. Property is Part of City of Victoria's Comprehensive Plans and is Planned to be Zoned Commercial/Industrial. New Construction Neighborhoods to the Immediate North are Luxury Properties.
- Type:
- Single Family
- Sq.Ft.:
- 5,313
- Status:
- Active
- Beds:
- 5
- Year built:
- 2024
- Baths:
- 5.00
- MLS#:
- 6487023
- Subdivision:
- Huntersbrook Of Victoria
ADDITIONAL INFORMATION
Welcome home to Robert Thomas’ newest floorplan – The “Savannah” in stunning Huntersbrook - Victoria’s first and only neighborhood with a private pool and clubhouse. /n Built into rolling hills, this executive neighborhood is where memories are made and lifelong friends are created. Huntersbrook is conveniently located just 7 min from Target/Cub/Home Depot and 15 min from 494. /t This Modern Tudor designed home showcases a chef’s kitchen with a built-in wood panel front fridge and wine column, 48” gas range mirrored above by a wood plank hood, rift cut oak cabinets to the ceiling, pantry with built in cabinets and a 10’ long center island. You will also fall in love with the Sunroom, Architectural Fireplace, wood stair treads which lead to a wood floor gallery upstairs, cathedral vaulted primary bedroom with wood beams, bonus room, J&J and en-suite baths plus a Sport Court and theater room in the lower level. Home packages with this same floorplan range from the low $800’s to $1.5M.
Andrea D. Conner, License # 40471694,Xome Inc., License 40368414, [email protected], 844-400-XOME (9663), 750 State Highway 121 Bypass, Suite 100, Lewisville, TX 75067

Xome Inc. is not a Multiple Listing Service (MLS), nor does it offer MLS access. This website is a service of Xome Inc., a broker Participant of the Regional Multiple Listing Service of Minnesota, Inc. Open House information is subject to change without notice. The data relating to real estate for sale on this web site comes in part from the Broker ReciprocitySM Program of the Regional Multiple Listing Service of Minnesota, Inc. are marked with the Broker ReciprocitySM logo or the Broker ReciprocitySM thumbnail logo (little black house) and detailed information about them includes the name of the listing brokers. Copyright 2024, Regional Multiple Listing Service of Minnesota, Inc. All rights reserved.
Victoria Real Estate
The median home value in Victoria, MN is $591,700. This is higher than the county median home value of $341,500. The national median home value is $219,700. The average price of homes sold in Victoria, MN is $591,700. Approximately 88.67% of Victoria homes are owned, compared to 5.84% rented, while 5.5% are vacant. Victoria real estate listings include condos, townhomes, and single family homes for sale. Commercial properties are also available. If you see a property you’re interested in, contact a Victoria real estate agent to arrange a tour today!
Victoria, Minnesota has a population of 8,679. Victoria is more family-centric than the surrounding county with 53.86% of the households containing married families with children. The county average for households married with children is 44.2%.
The median household income in Victoria, Minnesota is $140,889. The median household income for the surrounding county is $93,095 compared to the national median of $57,652. The median age of people living in Victoria is 37.2 years.
Victoria Weather
The average high temperature in July is 82.8 degrees, with an average low temperature in January of 2.6 degrees. The average rainfall is approximately 31.3 inches per year, with 53.9 inches of snow per year.
