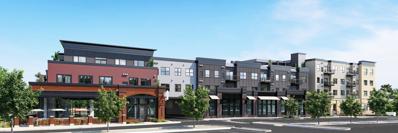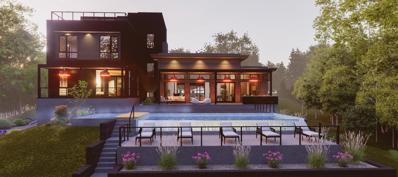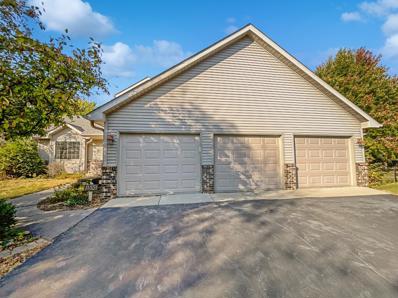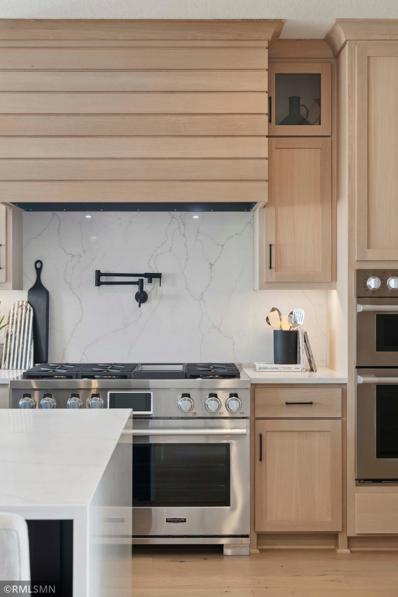Victoria MN Homes for Rent
$854,635
5492 Vista Trail Victoria, MN 55318
- Type:
- Single Family
- Sq.Ft.:
- 3,665
- Status:
- Active
- Beds:
- 5
- Year built:
- 2024
- Baths:
- 5.00
- MLS#:
- 6595260
- Subdivision:
- Huntersbrook Of Victoria
ADDITIONAL INFORMATION
Welcome home to Robert Thomas’ “Birchwood” floorplan in stunning Huntersbrook - Victoria’s first and only neighborhood with a private pool and clubhouse. Built into the rolling hills of Victoria, this executive neighborhood is where memories are made and lifelong friends are created. Huntersbrook is conveniently located just 7 min from Target/Cub/Home Depot and 15 min from 494. With Robert Thomas Homes, you have the ability to customize your new home to fit your needs but the pricing for this To-Be-Built home already includes all the high-quality finishes incorporated into every home we build plus our most popular features like a Gourmet Kitchen with hand crafted custom cabinets to the ceiling, soft close cabinet doors and drawers, 36” gas cooktop with a wood box hood above, built in wall ovens, upgraded fridge, oversized center island, corner pantry with solid shelving, large undermount granite sink, roll out garbage and recycling bins, tile backsplash and under cabinet lights. From the kitchen, you’ll walk into the Gathering Room with engineered wood floors, a gas fireplace flanked by custom built media cabinets and additional recessed lighting. Upstairs, you’ll find 4 bedrooms, an en-suite and hall bath, laundry room with drop in sink and washer/dryer. The luxurious Owner’s Suite features a free-standing tub, walk-in shower with rain shower head from the ceiling, heavy frameless glass and solid shelving in the closet. Throughout the rest of the home, you’ll love the finished basement, front office with double doors, engineered wood floors, solid core 8’ doors on the main level, upgraded site finished millwork, stair railing, automatic dual zone mechanical system for energy efficiency and added comfort, water softener, powder bath vanity and so much more. This home will be built with an upgraded front façade on a walkout lot with a low maintenance deck. The pricing for this home also includes an allowance for you select additional upgrades at our Design Studio to personalize your new home even more. Our current build time is approximately 7-8 months from purchase to completion. Ask about our great interest rate options and how to receive $25k towards closing costs with our preferred lenders. We look forward to working with you and welcoming you to your beautiful new Robert Thomas home and neighborhood. Photos taken from previous model with a similar floorplan. Photos may show options NOT included with this pricing.
$853,925
5529 Vista Trail Victoria, MN 55318
- Type:
- Single Family
- Sq.Ft.:
- 3,491
- Status:
- Active
- Beds:
- 4
- Year built:
- 2024
- Baths:
- 4.00
- MLS#:
- 6595078
- Subdivision:
- Huntersbrook Of Victoria
ADDITIONAL INFORMATION
Welcome home to Robert Thomas’ “Wesley” floorplan in stunning Huntersbrook - Victoria’s first and only neighborhood with a private pool and clubhouse. Built into the rolling hills of Victoria, this executive neighborhood is where memories are made and lifelong friends are created. Huntersbrook is conveniently located just 7 min from Target/Cub/Home Depot and 15 min from 494. With Robert Thomas Homes, you have the ability to customize your new home to fit your needs but the pricing for this To-Be-Built home already includes all the high-quality finishes incorporated into every home we build plus our most popular features like a Gourmet Kitchen with hand crafted custom cabinets to the ceiling, soft close cabinet doors and drawers, 36” gas cooktop with a wood box hood above, built in wall ovens, upgraded fridge, oversized center island, large undermount granite sink, roll out garbage and recycling bins, tile backsplash and under cabinet lights. From the kitchen, you’ll walk through the dinette into the Gathering Room with engineered wood floors, a gas fireplace flanked by custom built media cabinets and additional recessed lighting. Upstairs, you’ll find a bonus room, 4 bedrooms, J&J bath plus another bath located off the hallway, oversized laundry room (with enough space for a craft table and/or ironing board), drop in sink and front load washer/dryer with a folding table above. The luxurious Owner’s Suite features a free-standing tub, large walk-in shower with rain shower head from the ceiling, separate vanities, make up area and solid shelving in the closet. Throughout the rest of the home, you’ll love the front office with double doors and built in cabinets, engineered wood floor through most of the main floor, solid core 8’ doors on the main level, upgraded site finished millwork, stair railing, automatic dual zone mechanical system for energy efficiency and added comfort, water softener, powder bath vanity and so much more. This home will be built on a walkout lot with a low maintenance deck. The pricing for this home also includes an allowance for you select additional upgrades at our Design Studio to personalize your new home even more. Our current build time is approximately 7-8 months from purchase to completion. Ask about our great interest rate options and how to receive $25k towards closing costs with our preferred lenders. We look forward to working with you and welcoming you to your beautiful new Robert Thomas home and neighborhood. Photos taken from previous model with a similar floorplan. Photos may show options NOT included with this pricing.
$686,010
5539 Vista Trail Victoria, MN 55318
- Type:
- Single Family
- Sq.Ft.:
- 2,660
- Status:
- Active
- Beds:
- 4
- Year built:
- 2025
- Baths:
- 3.00
- MLS#:
- 6594388
- Subdivision:
- Huntersbrook Creekside Of Victoria
ADDITIONAL INFORMATION
Welcome home to Robert Thomas’ “Somerset” floorplan in stunning Huntersbrook - Victoria’s first and only neighborhood with a private pool and clubhouse. Built into the rolling hills of Victoria, this executive neighborhood is where memories are made and lifelong friends are created. Huntersbrook is conveniently located just 7 min from Target/Cub/Home Depot and 15 min from 494. With Robert Thomas Homes, you have the ability to customize your new home to fit your needs but the pricing for this To-Be-Built home already includes all the high-quality finishes incorporated into every home we build plus our most popular features like a Gourmet Kitchen with hand crafted custom cabinets, 36” gas cooktop with a tapered wood hood above, built in wall ovens, upgraded fridge, center island, corner revolving tray, large undermount granite sink, roll out garbage and recycling bins, tile backsplash and under cabinet lights. From the kitchen, you’ll walk into the Gathering Room with engineered wood floors, a cantilevered gas fireplace and additional recessed lighting. Upstairs, you’ll find 4 bedrooms, a perfectly sized laundry room with a washer/dryer, hall bath with a separate toilet/tub room and an Owner’s Suite shower with tiled walls and solid shelving in the closet. Throughout the rest of the home, you’ll love the upgraded site finished millwork, stair railing, 8’ tall interior doors, water softener, manual dual zone system and so much more. The pricing for this home also includes an allowance for you select additional upgrades at our Design Studio to personalize your new home even more. Our current build time is approximately 7-8 months from purchase to completion. Ask about our great interest rate options and how to receive $25k towards closing costs with our preferred lenders. We look forward to working with you and welcoming you to your beautiful new Robert Thomas home and neighborhood. Photos taken from previous model with a similar floorplan. Photos may show options NOT included with this pricing.
$2,189,000
10373 Mallard Drive Victoria, MN 55318
- Type:
- Single Family
- Sq.Ft.:
- 5,828
- Status:
- Active
- Beds:
- 5
- Lot size:
- 1 Acres
- Baths:
- 6.00
- MLS#:
- 6589126
- Subdivision:
- Creekside At Huntersbrook
ADDITIONAL INFORMATION
Stonegate Builders is proud to introduce the premier Creekside at Huntersbrook neighborhood featuring 10 custom, approximately 1-acre homesites with wooded backdrops and distant vistas of nature areas. Detached carriage houses are welcome. This exciting Stonegate St. Croix model home is underway and features two-story soaring ceilings with sun-filled expanses of glass overlooking trees and wetlands. This plan features 5 bedrooms, 6 baths and a 4-car garage. The main level has an open floor plan, center-island gourmet kitchen, beamed ceiling, great room with fireplace, flex room, screened porch with fireplace, composite deck and much more! The upper level features a primary suite with luxurious bath and walk-in closet; three additional large bedrooms – all with private baths; a loft - open to below and a second-floor laundry. The walk-out lower level has an additional bedroom, bath, family room, game room, exercise room, wet bar and fabulous athletic court. Meticulous attention to detail in the fit and finishes. Option to add a detached carriage house/garage/storage condo with living spaces above designed to complement the exterior elevation of your new home. The possibilities are endless. Walking trails and a neighborhood pool and clubhouse complete this unique opportunity.
- Type:
- Office
- Sq.Ft.:
- 8,873
- Status:
- Active
- Beds:
- n/a
- Lot size:
- 2.56 Acres
- Year built:
- 2024
- Baths:
- MLS#:
- 6586068
ADDITIONAL INFORMATION
$799,900
821 Gannon Way Victoria, MN 55386
- Type:
- Single Family
- Sq.Ft.:
- 4,978
- Status:
- Active
- Beds:
- 5
- Lot size:
- 0.33 Acres
- Year built:
- 2005
- Baths:
- 4.00
- MLS#:
- 6577678
- Subdivision:
- Greenway On The Park
ADDITIONAL INFORMATION
Wow! Almost 5000 sq ft - This incredible home welcomes you with both a 2 story entry and family room. The Brazilian hardwood flooring leads you past the front office, formal dining and butler hallway. The family area invites warmth and light in with a full wall of windows. Builder 4 ft bump out option for family room and lower level rec room gives added square footage. The kitchen has 42" maple cabinets and stainless steel appliances with 2 ovens, walk in pantry and a reverse osmosis water system. The main floor also includes a laundry room and a mother in law bedroom with 3/4 bath within steps. Upstairs the master suite opens with 6 panel, solid core, french doors. The loft provides a view of the great room below and could be a 6th bedroom. Two more bedrooms and a full bath complete the 2nd floor. The recently finished lower level has new flooring, custom lighting and trim with quartz serving counter and vanity. There is an entertainment area with surround sound, 9 foot ceilings, an accent stone wall surrounding the fireplace that provides additional heat for the whole lower level. A 5th bedroom, full bath, abundant storage area completes the lower level. A walk out leads to a cement patio and lush yard. Landscaping is done around the home with granite rock, full mature trees and room for your gardening design. The garages are insulated, two door openers with battery back up. Modern features include , maintenance free vinyl windows, bluetooth sprinklers/irrigation, Blink security and Alexa thermostat all programable from your phone, even when away. Victoria recreation center is a short walk and the Arboratum is only 3 miles away. This is a spacious home priced below its size!
$3,500,000
6460 Hawks Pointe Lane Victoria, MN 55331
- Type:
- Single Family
- Sq.Ft.:
- 6,500
- Status:
- Active
- Beds:
- 5
- Lot size:
- 1.55 Acres
- Year built:
- 2024
- Baths:
- 4.00
- MLS#:
- 6571053
- Subdivision:
- Hawks Pointe
ADDITIONAL INFORMATION
Stunning, custom, contemporary masterpiece near Lake Minnetonka. This opportunity is located on a premium lot with sleek design, tremendous natural light and open floor plan. Buyers will work with the architect and builder to further define details. Thoughtful design and natural surroundings offer a serene retreat. Time to make the move and build your dream home near Lake Minnetonka.
- Type:
- Single Family
- Sq.Ft.:
- 2,687
- Status:
- Active
- Beds:
- 4
- Lot size:
- 0.28 Acres
- Year built:
- 1996
- Baths:
- 3.00
- MLS#:
- 6560568
- Subdivision:
- Wintergreen Add
ADDITIONAL INFORMATION
Seller may consider buyer concessions if made in an offer. This recently updated property is designed for discerning homeowners who appreciate quality and style. One of its standout features is a cozy fireplace, perfect for quiet evenings with good or hosting. The chic, neutral color scheme throughout awaits your personal touch. The kitchen boasts stainless steel appliances, blending aesthetics with efficiency for your culinary pursuits. Outdoor living is a delight with two spaces: a spacious deck ideal for socializing, and a covered patio in the backyard perfect for al fresco dining in any weather. The home has undergone partial flooring replacement, giving it a modern look, while fresh interior paint enhances its bright, airy feel, creating a canvas for your sanctuary. Whether you seek relaxation or sophisticated entertainment, this home offers it all. With thoughtful features and tasteful updates, it seamlessly combines comfort with style.This home has been virtually staged to illustrate its potential.
$1,349,900
8640 Kelzer Pond Drive Victoria, MN 55386
- Type:
- Single Family
- Sq.Ft.:
- 6,834
- Status:
- Active
- Beds:
- 5
- Lot size:
- 0.61 Acres
- Year built:
- 2004
- Baths:
- 5.00
- MLS#:
- 6538405
- Subdivision:
- Watermark
ADDITIONAL INFORMATION
Spectacular custom home sited on a private, resort style setting, in Victoria's finest neighborhood, Watermark. There is no comparison of this setting and square footage with new construction, plus there's still room to create your own private oasis out back. This home is truly unique with two primary suites, spectacular indoor and outdoor entertaining areas, and an indoor gym/sport court area for the rising athlete, or to work on your golf game with your own golf simulator. Home features gleaming cherry floors, maple, alder and enameled woodwork, custom built-ins throughout home, maintenance free decking, sunroom on main and lower level. Large outdoor kitchen, paver patio & fireplace overlook pond setting and your own personal putting green. Check out the finished, 4 car garage w/in-floor heat, drains & epoxy flooring. Easy walking distance to the charming downtown Victoria restaurants & shops, or a quick ride to the Carver Park Reserve.
$4,500,000
5460 County Road 10 Victoria, MN 55318
- Type:
- Land
- Sq.Ft.:
- n/a
- Status:
- Active
- Beds:
- n/a
- Lot size:
- 38.15 Acres
- Baths:
- MLS#:
- 6494921
ADDITIONAL INFORMATION
Excellent Commercial/Industrial Development Opportunity with Easy Access to Highway 212 and Visibility Along County Road 10. Property is Part of City of Victoria's Comprehensive Plans and is Planned to be Zoned Commercial/Industrial. New Construction Neighborhoods to the Immediate North are Luxury Properties.
- Type:
- Single Family
- Sq.Ft.:
- 5,313
- Status:
- Active
- Beds:
- 5
- Year built:
- 2024
- Baths:
- 5.00
- MLS#:
- 6487023
- Subdivision:
- Huntersbrook Of Victoria
ADDITIONAL INFORMATION
Welcome home to Robert Thomas’ newest floorplan – The “Savannah” in stunning Huntersbrook - Victoria’s first and only neighborhood with a private pool and clubhouse. /n Built into rolling hills, this executive neighborhood is where memories are made and lifelong friends are created. Huntersbrook is conveniently located just 7 min from Target/Cub/Home Depot and 15 min from 494. /t This Modern Tudor designed home showcases a chef’s kitchen with a built-in wood panel front fridge and wine column, 48” gas range mirrored above by a wood plank hood, rift cut oak cabinets to the ceiling, pantry with built in cabinets and a 10’ long center island. You will also fall in love with the Sunroom, Architectural Fireplace, wood stair treads which lead to a wood floor gallery upstairs, cathedral vaulted primary bedroom with wood beams, bonus room, J&J and en-suite baths plus a Sport Court and theater room in the lower level. Home packages with this same floorplan range from the low $800’s to $1.5M.
Andrea D. Conner, License # 40471694,Xome Inc., License 40368414, [email protected], 844-400-XOME (9663), 750 State Highway 121 Bypass, Suite 100, Lewisville, TX 75067

Listings courtesy of Northstar MLS as distributed by MLS GRID. Based on information submitted to the MLS GRID as of {{last updated}}. All data is obtained from various sources and may not have been verified by broker or MLS GRID. Supplied Open House Information is subject to change without notice. All information should be independently reviewed and verified for accuracy. Properties may or may not be listed by the office/agent presenting the information. Properties displayed may be listed or sold by various participants in the MLS. Xome Inc. is not a Multiple Listing Service (MLS), nor does it offer MLS access. This website is a service of Xome Inc., a broker Participant of the Regional Multiple Listing Service of Minnesota, Inc. Information Deemed Reliable But Not Guaranteed. Open House information is subject to change without notice. Copyright 2025, Regional Multiple Listing Service of Minnesota, Inc. All rights reserved
Victoria Real Estate
The median home value in Victoria, MN is $545,000. This is higher than the county median home value of $428,500. The national median home value is $338,100. The average price of homes sold in Victoria, MN is $545,000. Approximately 88.03% of Victoria homes are owned, compared to 6.71% rented, while 5.26% are vacant. Victoria real estate listings include condos, townhomes, and single family homes for sale. Commercial properties are also available. If you see a property you’re interested in, contact a Victoria real estate agent to arrange a tour today!
Victoria, Minnesota has a population of 10,361. Victoria is more family-centric than the surrounding county with 45.59% of the households containing married families with children. The county average for households married with children is 40.92%.
The median household income in Victoria, Minnesota is $167,418. The median household income for the surrounding county is $107,890 compared to the national median of $69,021. The median age of people living in Victoria is 38.8 years.
Victoria Weather
The average high temperature in July is 82.6 degrees, with an average low temperature in January of 4.1 degrees. The average rainfall is approximately 31.6 inches per year, with 49.2 inches of snow per year.










