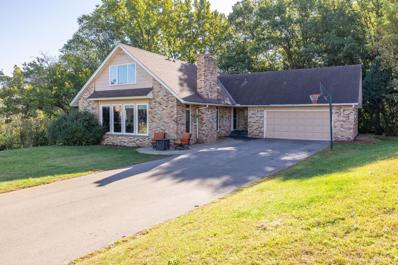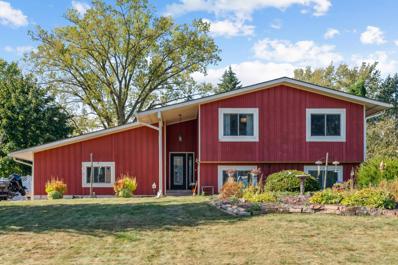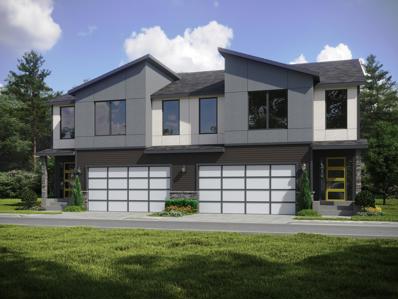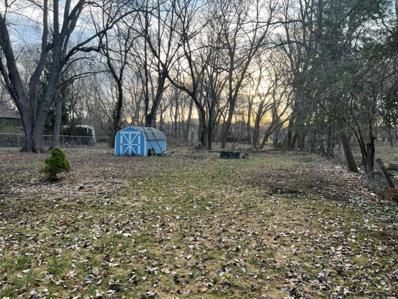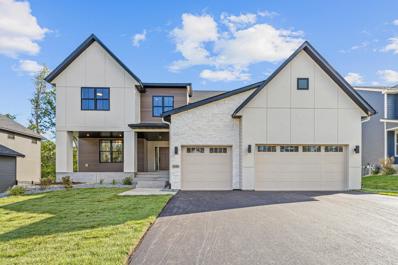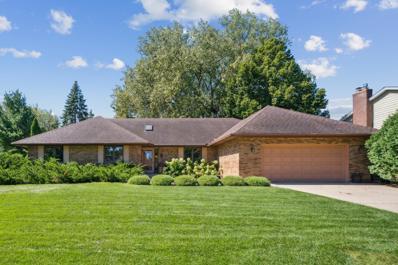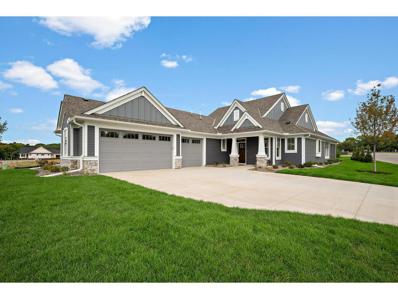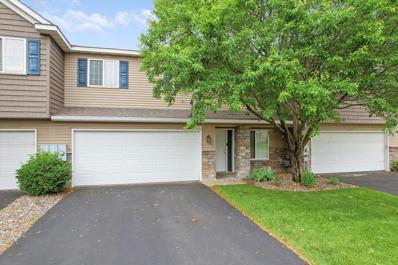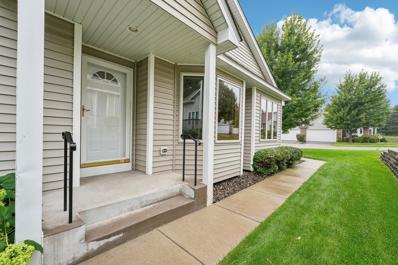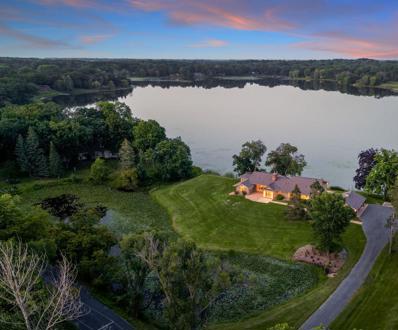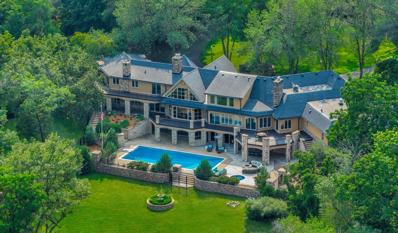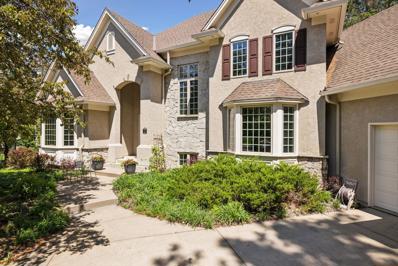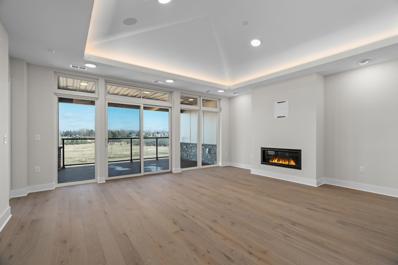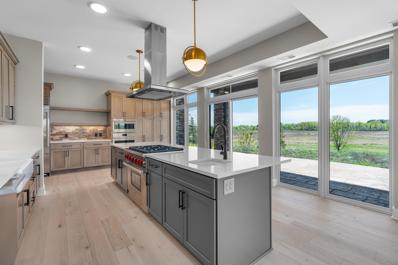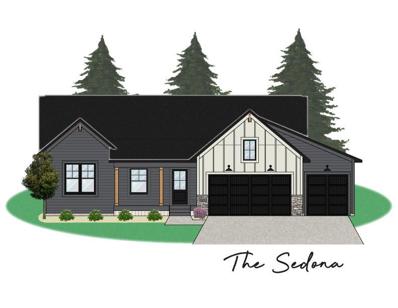Saint Paul MN Homes for Rent
- Type:
- Single Family
- Sq.Ft.:
- 3,765
- Status:
- Active
- Beds:
- 5
- Lot size:
- 0.54 Acres
- Year built:
- 1979
- Baths:
- 3.00
- MLS#:
- 6612878
ADDITIONAL INFORMATION
Take in this inviting and spacious 5 bedroom 3 bathroom home in the sought after Deer Hills neighborhood in North Oaks, MN. Perfect for entertaining with the main floor great room, living room, and generous kitchen equipped with an impressive oversized stove and double oven. The 2 gas-burning fireplaces make sure it's cozy no matter what time of year. The sunroom, 2 bedrooms, a full bath, and the laundry room are also on the main level. The upper level also has 2 bedrooms and full bath, including the primary bedroom which has room to spare. The lower level has a large recreation space, complete with bar and wood burning fireplace, as well as the 5th bedroom and a 3/4 bath, as well as generous storage spaces. Outside, enjoy the privacy of the over half acre nestled neatly into a balance of green grass and peaceful trees. You'll have full access to North Oaks' extensive trails, as well as the tennis and basketball courts and neighborhood park.
- Type:
- Single Family
- Sq.Ft.:
- 2,548
- Status:
- Active
- Beds:
- 3
- Lot size:
- 0.37 Acres
- Year built:
- 1976
- Baths:
- 2.00
- MLS#:
- 6608864
- Subdivision:
- Valley Oaks
ADDITIONAL INFORMATION
Gorgeous, renovated home on an oversized corner lot in a prime location on a quiet cul-de-sac within walking distance to parks, shopping and restaurants. Featuring fresh paint and new flooring throughout, new low maintenance composite deck, new roof, new furnace, new water heater, new Aquarius water filtration system and softener- just move in and enjoy your beautiful home!This is not your typical split level-With a large entryway and a huge walk-in closet, plus custom details throughout you will be impressed the moment you walk in the door. Be the envy of all your friends and family while you host holidays and events with space for everyone in the large, bright, kitchen, a dining room with a sliding door to the deck overlooking the park-like backyard, and an oversized living room all in an open floor plan.The huge family room in the lower level is perfect for movie nights and hot cocoa snuggled up by the fireplace or game nights with family and friends. Gorgeous, renovated home on a large, corner lot in a prime location on a quiet cul-de-sac, close to parks, shopping and easy access to the highway. Featuring fresh paint and new flooring throughout, new low maintenance composite deck, new roof, new furnace, new water heater, new Aquarius water filtration system and softener- just move in and enjoy your beautiful home! This is not your typical split level. With a large entryway and a huge walk-in closet, plus custom details throughout you will be impressed the moment you walk in the door. Upstairs there is an open floor plan with a large, light filled kitchen with stainless steel appliances, dining room with a sliding door to the deck and park like backyard, an oversized living room plus a full bath and two large bedrooms. The huge family room in the lower level is perfect for movie nights snuggled up by the fireplace or game nights with family and friends. The primary suite was once two bedrooms and has been custom tailored to a luxurious grand suite with a custom closet and plush carpeting. Outdoors, the huge yard is a dream come true with beautiful, lush gardens and landscaping, privacy fence, a spot for your boat and a large storage shed. Relax and enjoy your private oasis with a cup of coffee in the morning on your new deck or in the evening with a glass of wine as you unwind under the gazebo. This house has everything you could want in a location that allows you to live the lifestyle you want. Welcome Home!
- Type:
- Single Family
- Sq.Ft.:
- 3,597
- Status:
- Active
- Beds:
- 4
- Lot size:
- 0.93 Acres
- Year built:
- 1940
- Baths:
- 4.00
- MLS#:
- 6612068
- Subdivision:
- Davidsons Third, Subdivision,
ADDITIONAL INFORMATION
Don't pass on this completely remodeled gem. With nearly an acre lot abutting public land, it's hard to believe you're so close to St Paul and Minneapolis. Virtually everything is updated. Open kitchen leads into a massive living room overlooking the backyard. 4 bedrooms with two full baths upstairs. A finished family room in the basement comes with a projector and movie screen. The bonus garage space could double as a workshop or a great place to store a boat.
- Type:
- Single Family
- Sq.Ft.:
- 3,016
- Status:
- Active
- Beds:
- 4
- Lot size:
- 0.69 Acres
- Year built:
- 1985
- Baths:
- 4.00
- MLS#:
- 6608922
- Subdivision:
- Tessier Add
ADDITIONAL INFORMATION
Enjoy your life in this carefully updated home in a quiet cul-de-sac with lovely pond views in sought-after Vadnais Heights area. This move-in-ready home boasts numerous updates, including a new roof (2024), new carpet (2024/2021), new windows (2021), & a new water heater (2017). The kitchen has been tastefully updated with cabinet refacing (2017), granite countertops (2004), & stainless steel appliances (2015), making it perfect for cooking & entertaining. Enjoy the fresh, modern feel of the home with new wood floors (2007), a popcorn ceiling removal (2007), & a master bath refresh (2005). Step outside to a large, private backyard with a screened-in gazebo, new deck & siding (2015), ideal for outdoor relaxing. Additional features include new gutters & a new A/C, ensuring comfort year-round. Conveniently located between Vadnais-Snail Lake Regional Park & Bear Park w/trails, shopping restaurants nearby, but situated in such a quiet setting. The perfect blend of comfort, style, & convenience. A must-see!!
- Type:
- Other
- Sq.Ft.:
- 1,080
- Status:
- Active
- Beds:
- 2
- Lot size:
- 0.2 Acres
- Year built:
- 1985
- Baths:
- 1.00
- MLS#:
- 6610139
- Subdivision:
- Condo 231 Park Place Condo
ADDITIONAL INFORMATION
Find effortless living in this exclusive one-level 2 bedroom, 1 bath condo with loads of upgrades including new flooring and fixtures throughout. Step inside and find a bright open floor plan featuring vaulted ceilings with comfortable and tasteful decor. The spacious eat-in kitchen is a highlight! It's complete with a center island, a newly installed skylight, some newer appliances and new countertops. The kitchen storage is a 10/10! You'll find plenty of room for entertaining in the main floor great room with an expansive formal dining space. The primary bedroom is located to the rear of the home and boasts a generous walk-in closet and is attached to the walk-thru full bath. The bathroom has been fully refreshed and has newly installed fixtures, a new vanity, and countertop...it's crisp and clean. The second bedroom has a west-facing window and also has a large walk-in closet. Enjoy the private outdoor space with a privacy wall and newly installed composite decking overlooking the expansive greenspace. The condo also offers an in-unit full laundry space. The garage is directly attached to the unit- no need to go outside to enter. Winter is coming and you'll be grateful for this feature! This unit is a perfect blend of easy living and worry-free comfort!
- Type:
- Townhouse
- Sq.Ft.:
- 1,178
- Status:
- Active
- Beds:
- 3
- Lot size:
- 0.04 Acres
- Year built:
- 1983
- Baths:
- 2.00
- MLS#:
- 6606915
- Subdivision:
- Ridgewood 2nd Add
ADDITIONAL INFORMATION
Updated unit with newer mechanicals. Open concept living room, dining room and kitchen with balcony off the dining area. Breakfast bar pass through from kitchen with tile floors and stainless steel appliances. Upper level has laundry closet and half bathroom. Lower level has three bedrooms and full bathroom. Small association with plenty of parking. Garage door just replaced. Ready to move in and enjoy!
- Type:
- Townhouse
- Sq.Ft.:
- 1,356
- Status:
- Active
- Beds:
- 3
- Lot size:
- 0.04 Acres
- Year built:
- 1983
- Baths:
- 2.00
- MLS#:
- 6603363
- Subdivision:
- Ridgewood 2nd Add
ADDITIONAL INFORMATION
This charming home boasts 3 bedrooms and a well-designed layout with a full bathroom and a convenient half bathroom. Enjoy the ease of an attached and a full finished basement with in-unit laundry, perfect for added functionality and comfort. Relax on your private balcony, offering a great spot to unwind. With its inviting features and thoughtful design, this home is ready for you to move in and enjoy!
- Type:
- Single Family
- Sq.Ft.:
- 1,789
- Status:
- Active
- Beds:
- 3
- Lot size:
- 0.37 Acres
- Year built:
- 1962
- Baths:
- 2.00
- MLS#:
- 6600635
ADDITIONAL INFORMATION
Welcome to 1103 County Road H2 W, a beautiful rambler in White Bear Township that has seen multiple updates throughout the home and is “Move-In” ready. As you enter this beautifully maintained home you will be welcomed by a large living space and entertainment area. Enjoy the generous kitchen with room for additional “Dine-In” seating, as well as a formal dining space just off the living room. Looking for all bedrooms on one level? This home has it with all three bedrooms on the main level including a full bath. Do you prefer hardwood floors? Those exist under the carpet. They just need a refinishing to make them shine. Downstairs you will find a blank slate and lots of square footage for life to expand along with your interests and hobbies. The laundry/mechanical space is oversized with plenty of room for storage as well. From the new roof in 2016 to the updated mechanicals in the basement. This home is ready for new owners to enjoy all the care it has received. Outside, enjoy your own oasis with the home located on a large, flat lot. The fenced in backyard with partial shade and sun is set up perfectly for hours of enjoyment outdoors. Close to Otter Lake Elementary School, shopping, and restaurants, your next home is ready for you. We welcome you to schedule a showing today!
- Type:
- Townhouse
- Sq.Ft.:
- 1,943
- Status:
- Active
- Beds:
- 2
- Lot size:
- 0.22 Acres
- Year built:
- 2024
- Baths:
- 3.00
- MLS#:
- 6600608
- Subdivision:
- Moores Vincent Estates
ADDITIONAL INFORMATION
Welcome to 4105 Isaac Court, a stunning new construction townhome nestled in Vadnais Heights, MN. This modern abode boasts 2 spacious bedrooms, each with its own ensuite bathroom, ensuring ultimate comfort. With meticulous attention to detail, enjoy contemporary finishes, sleek design, and ample natural light throughout. The open-concept living area is perfect for entertaining, while the gourmet kitchen features granite countertops and stainless steel appliances. Additional highlights include a cozy fireplace, attached garage, and convenient location near parks, shopping, and dining. Experience luxurious living at its finest in this exquisite townhome.
- Type:
- Land
- Sq.Ft.:
- n/a
- Status:
- Active
- Beds:
- n/a
- Lot size:
- 0.78 Acres
- Baths:
- MLS#:
- 6600453
- Subdivision:
- Edgerton Grove
ADDITIONAL INFORMATION
It is the perfect lot for those seeking a quaint retreat with future potential. Buyer to verify all info, including utilities, water, and sewer connections. Sold as-is, where-is.
- Type:
- Single Family
- Sq.Ft.:
- 4,796
- Status:
- Active
- Beds:
- 5
- Lot size:
- 0.24 Acres
- Year built:
- 2024
- Baths:
- 5.00
- MLS#:
- 6598849
- Subdivision:
- Bluebird Grove
ADDITIONAL INFORMATION
Welcome to Bluebird Grove, the premier custom home neighborhood by Harstad Homes. The Cypress plan boasts a spacious, open-concept main floor complete with an office, a butler's pantry, a large mudroom, and elegant quartz countertops. Upstairs, you'll find four bedrooms plus a loft. The neutral palette and mixed textiles perfectly capture the 2024 design trends. This model is ready for tours! Reach out to learn more about building opportunities in this neighborhood and future Harstad Homes communities.
- Type:
- Single Family
- Sq.Ft.:
- 3,879
- Status:
- Active
- Beds:
- 4
- Lot size:
- 0.29 Acres
- Year built:
- 1986
- Baths:
- 3.00
- MLS#:
- 6596795
- Subdivision:
- Vadnais Heights South Oaks Add
ADDITIONAL INFORMATION
This quality built, well maintained, walk-out rambler is located on a beautiful, private lot overlooking a wildlife filled creek year round. One level living at it's best! The main level kitchen and great room is light and bright with vaulted skylights and recessed lighting. Main floor laundry/mudroom. 3 bedrooms on the main level. Very spacious primary bedroom suite with 2 walk-in closets and private bath. All bedrooms are generous in size. The lower level offers a large amusement room with custom built-in cabinetry and wet bar. 4th bedroom, 3/4 bath, office/den, hobby room plus another 2 potential bedrooms. Located in the popular Vadnais Heights suburb of St. Paul. Easy access to major roads and convenient to shops.
$1,020,700
53 Spring Farm Road North Oaks, MN 55127
- Type:
- Townhouse
- Sq.Ft.:
- 3,320
- Status:
- Active
- Beds:
- 3
- Lot size:
- 0.15 Acres
- Year built:
- 2024
- Baths:
- 3.00
- MLS#:
- 6597329
- Subdivision:
- Tract Bbb
ADDITIONAL INFORMATION
Introducing the exquisite Spring Farm development in coveted North Oaks! This opulent Twinhome by Charles Cudd Company seamlessly marries architectural and interior design with a functional layout for enduring appeal. Boasting tons of upgrades and main-level living, revel in the Owner's Suite with a spa-like en-suite bath, and an expansive walk-in closet directly connected to the Laundry Room. Delight in the gourmet Kitchen with a central island breakfast bar and a separate Pantry. Additional features include an Office, a Great Room with a gas Fireplace, a Sun Room, a Mud Room, a Guest Bath, and a Deck. Descend to the lower level to discover a Family Room leading to a Patio, a Game Room with Wet Bar, two additional Bedrooms & a full Bath. Hassle-free "mow & snow" HOA. Experience the full array of North Oaks' amenities. Act swiftly, homes are selling rapidly!
$1,020,000
120 Spring Farm Road North Oaks, MN 55127
- Type:
- Single Family-Detached
- Sq.Ft.:
- 1,968
- Status:
- Active
- Beds:
- 2
- Lot size:
- 0.31 Acres
- Year built:
- 2024
- Baths:
- 2.00
- MLS#:
- 6596930
- Subdivision:
- Registered Land Surv 639 Tract
ADDITIONAL INFORMATION
PROPOSED TO-BE-BUILT Pratt Homes' patio style villa in North Oaks' newest community-Spring Farm! Our Springfield floor plan showcases an impressive single-level layout including vaulted great room, informal dining, gourmet kitchen with walk-in pantry, primary bedroom suite with luxury bath and walk-in closet connected to laundry, guest bedroom, 3/4 guest bath, office, mudroom and screen porch. Enjoy a low maintenance lifestyle with a convenient 'mow and snow' HOA along with access to exclusive North Oaks amenities; 900 acres of permanent nature conservation areas, miles of groomed trails, Pleasant Lake Beach, tennis courts, sports fields, and more. Photos shown are of a previous model and may depict optional features and finishes not included in listed base price. Other homesites & floor plans are available. Let us build your custom villa home in this sought after community! VISIT OUR MODEL AT 90 SPRING FARM ROAD.
- Type:
- Townhouse
- Sq.Ft.:
- 1,277
- Status:
- Active
- Beds:
- 2
- Year built:
- 2002
- Baths:
- 2.00
- MLS#:
- 6592184
- Subdivision:
- Cic 425 The Garden Jansen Way
ADDITIONAL INFORMATION
Welcome to this charming 2-bedroom, 2-bathroom home that has been meticulously updated over the past two years. Enjoy the convenience of a new garage door with a smart opener, a smart doorbell, and a thermostat that enhances comfort and security. The bathrooms feature a new bathtub, and the kitchen boasts new appliances including a refrigerator, range, and microwave upgraded in 2022. A new washer and dryer as well as new carpeting was also added in 2022. Upstairs, discover the upper-level laundry for added practicality. The home also offers well-maintained carpeting throughout and a spacious master closet. Don't miss the chance to own this beautifully improved home! Preferred lender offers reduced interest rate for this listing.
- Type:
- Single Family
- Sq.Ft.:
- 4,108
- Status:
- Active
- Beds:
- 5
- Lot size:
- 0.86 Acres
- Year built:
- 1987
- Baths:
- 3.00
- MLS#:
- 6590641
ADDITIONAL INFORMATION
**Multiple Offers Received**Highest and Best due by 6pm Sunday, 11/10/24** First time this property has been offered on the market. This beautiful walk-out Prairie Style rambler is reminiscent of Frank Lloyd Wright designs. You'll notice the soaring vaulted wood ceilings in the main floor living room that caps off the floor to ceiling brick fireplace. Hardwood floors and plush carpet give this home a warm & welcoming feel. This home can achieve one level living with main floor laundry room & main floor primary bedroom with En-suite bathroom with a separate shower and jetted tub with double vanity. One feature that can't be seen per the builder spec sheet include 1/2" resilient channel sound board under the wall board around the primary bedroom and baths. The kitchen features a built in Sub-Zero fridge & Wolf stove for the gourmet cook or for cooking a frozen pizza. The kitchen dining area is where most meals and gatherings take place and the breakfast bar on the island make a convenient place for a quick snack or meal. In addition to the 2 main floor bedrooms and baths, the lower level provides 3 more bedrooms which could be used as office space, craft area or whatever needs arise. The large lower-level family room walkouts to the lush green lawn and features a focal point of the wood burning fireplace. There's a play space in the lower-level as well as a studio area for additional play space. Just under an acre of yard that adjoins walking trails, wetlands and natural habitat. Beautiful views out the large banks of windows to the natural surroundings with abundant wildlife and privacy the end of the cul-de-sac provides. The garage has an extra storage "triangle" area for bikes, lawnmowers, lawn tools etc. so cars have plenty of space in the 2 car garage. Garage exterior walls are constructed of cement block per builder spec sheet. Great trails for hiking and mountain biking for the active lifestyle. Association access to Pleasant Lake as well for those who like to swim, kayak, paddle board, or canoe.
- Type:
- Townhouse
- Sq.Ft.:
- 2,438
- Status:
- Active
- Beds:
- 2
- Lot size:
- 0.09 Acres
- Year built:
- 2003
- Baths:
- 3.00
- MLS#:
- 6587381
- Subdivision:
- Cic 424 Weston Wds Of Wb
ADDITIONAL INFORMATION
Wonderful main level living with peaceful water views..what could be better? Become the second owner of this home! Bright fresh and clean, this home offers nice open space on one level and extra living space in the walk out lower level. Vaulted ceilings in the living room, an amazing sunroom that is filled with sunrise light, main floor laundry room are a few of the highlights of the home. The primary bedroom has a large walk in closet and private en suite bathroom with a soaking tub and walk in shower. Move to the lower level for an extra bedroom, a flex room, gas fireplace, built in bar area. Mechanical room with newer mechanicals and extra storage space. Enjoy the quiet of the Weston Woods neighborhood, with the conveniences of shopping near by and easy access to other communities.
$1,875,900
4 W Shore Road North Oaks, MN 55127
- Type:
- Single Family
- Sq.Ft.:
- 5,120
- Status:
- Active
- Beds:
- 3
- Lot size:
- 1.96 Acres
- Year built:
- 1955
- Baths:
- 4.00
- MLS#:
- 6583502
ADDITIONAL INFORMATION
Enjoy the unique charm of "The Queen of North Oaks," Star Tribune Featured Home in August 2024, featuring 300 feet of private shorefront on Lake Gilfillan. Surrounded by water on three sides with a lake, pond, and creek, this home, perched on nearly two acres, exudes luxury, privacy, and tranquility. Situated in a coveted North Oaks neighborhood, the main floor includes both expansive living and great rooms with 10 and 11-foot ceilings and wall-spanning windows that fill the space with natural light and breathtaking lake and wildlife views. The open design is ideal for modern living and entertaining. Bedroom suites on opposite ends of the home provide secluded retreats, each with elegant bathrooms equipped with high-end showers and spa tubs. One suite features a four-season porch with 300-degree views. The kitchen has granite countertops, Thermador appliances, an induction cooktop, and an adjacent bar area and pantry. The lower level boasts theater viewing, a massive entertainment area, and one of the house’s four fireplaces. Every detail of this home exceeds the norm of luxury living, from distinctive lighting fixtures to imported Italian tile and South American wood flooring. Additions and renovations have elevated this property even further. Outside, the meticulously maintained and landscaped yard features a private lakeside patio perfect for observing abundant wildlife, such as otters, mink, osprey, eagles, and swans. The property also includes a 3-car garage with an EV hookup. With a prime location and exceptional features, "The Queen of North Oaks" is a rare opportunity to own an incomparable home. This home is in the top-notch Mounds View School District and convenient to both Twin Cities’ downtowns. Nearby walking and biking trails are abundant.
$3,200,000
16 Evergreen Road North Oaks, MN 55127
- Type:
- Single Family
- Sq.Ft.:
- 11,802
- Status:
- Active
- Beds:
- 5
- Lot size:
- 2.91 Acres
- Year built:
- 1963
- Baths:
- 7.00
- MLS#:
- 6497082
- Subdivision:
- North Oaks
ADDITIONAL INFORMATION
Nestled within the oaks of Evergreen Road, this sprawling two story sits at the original site where James J Hill’s estate once stood on the shores of Pleasant Lake. This 3 acre lot and lakeshore home sits on a premier street within the community and epitomizes opulent living amidst a rich tapestry of history. The property offers spacious interiors adorned with high-end finishes and state-of-the-art amenities. Expansive windows provide breathtaking views of its surroundings, echoing the natural beauty that once captivated Hill himself. The estate features multiple bedrooms and baths, a gourmet kitchen, and a great room with vaulted ceiling and wood beams – perfect for entertaining. The master suite is a sanctuary of comfort, complete with a spa-like bathroom and built-in closet cabinetry. Additional highlights include a private office, a wine cellar, and a home theater. Outside, the lush, private grounds include an in-ground swimming pool and hot tub overlooking the lake. Also included is an indoor automotive turn table to show off your prized collection. This residence is a rare find that harmonizes historical significance with modern luxury living, offering an unparalleled lifestyle in one of Minnesota’s most prestigious communities.
$1,250,000
14 Lake Bay North Oaks, MN 55127
- Type:
- Single Family
- Sq.Ft.:
- 4,952
- Status:
- Active
- Beds:
- 4
- Lot size:
- 1 Acres
- Year built:
- 1993
- Baths:
- 4.00
- MLS#:
- 6570727
- Subdivision:
- Lake Estates Of North Oaks
ADDITIONAL INFORMATION
Beautiful Kootenia Built Home on a cul-de-sac wooded lot. Stunning 2 story GR with see-thru gas fireplace with floor to ceiling windows. Main floor primary bedroom with spa bath, 2 walk-in closets, tray vault ceiling. Main floor office with built-ins and coffered ceiling. Gourmet Kitchen, granite counters, large center island, high end appliances, hearth room with gas fireplace and dinette with bay window. 4 season porch with vaulted ceiling and large maintenance free deck. Upper level 2 large bedrooms with full bath. Lower Level features 4th bedroom, 3/4 bath, large family room with gas fireplace, billiard room with wet bar and huge storage room. Updates include: Gutters 2023, 2021 deck, 1-AC 2022, 2019 Rid-O-Rust System, 2008 roof, MBR Bath 2017, Kitchen and appliances 2012. Mounds View Schools.
- Type:
- Low-Rise
- Sq.Ft.:
- 1,603
- Status:
- Active
- Beds:
- 2
- Year built:
- 2024
- Baths:
- 2.00
- MLS#:
- 6567870
- Subdivision:
- North Oaks
ADDITIONAL INFORMATION
Hill Farm Condominiums, the newest private lifestyle and only condo building of North Oaks, welcomes you to visit by private appointment or during our weekly open houses. This newly completed community overlooks 300 acres of conservancy land and includes an expansive amenity collection and elevated interior finishes in both shared spaces and private condominiums – SubZero, Wolf, Cambria, and Kohler throughout! Enjoy the ease of this resort lifestyle in an amazing setting. The city of North Oaks offers a wide array of amenities for its residents including direct connection to the trail system, parks, tennis courts, and a short drive to the private North Oaks Golf Club for tennis, golf, or social gatherings.
- Type:
- Low-Rise
- Sq.Ft.:
- 1,940
- Status:
- Active
- Beds:
- 2
- Year built:
- 2024
- Baths:
- 2.00
- MLS#:
- 6563454
- Subdivision:
- North Oaks
ADDITIONAL INFORMATION
Hill Farm Condominiums, the newest private lifestyle and only condo building of North Oaks, welcomes you to visit by private appointment or during our weekly open houses. This newly completed community overlooks 300 acres of conservancy land and includes an expansive amenity collection and elevated interior finishes in both shared spaces and private condominiums – SubZero, Wolf, Cambria, and Kohler throughout! Enjoy the ease of this resort lifestyle in an amazing setting. The city of North Oaks offers a wide array of amenities for its residents including direct connection to the trail system, parks, tennis courts, and a short drive to the private North Oaks Golf Club for tennis, golf, or social gatherings.
- Type:
- Low-Rise
- Sq.Ft.:
- 3,022
- Status:
- Active
- Beds:
- 3
- Year built:
- 2024
- Baths:
- 4.00
- MLS#:
- 6559854
- Subdivision:
- North Oaks
ADDITIONAL INFORMATION
Hill Farm Condominiums, the newest private lifestyle and only condo building of North Oaks, welcomes you to visit by private appointment or during our weekly open houses. This newly completed community overlooks 300 acres of conservancy land and includes an expansive amenity collection and elevated interior finishes in both shared spaces and private condominiums – SubZero, Wolf, Cambria, and Kohler throughout! Enjoy the ease of this resort lifestyle in an amazing setting. The city of North Oaks offers a wide array of amenities for its residents including direct connection to the trail system, parks, tennis courts, and a short drive to the private North Oaks Golf Club for tennis, golf, or social gatherings.
- Type:
- Low-Rise
- Sq.Ft.:
- 2,724
- Status:
- Active
- Beds:
- 3
- Year built:
- 2024
- Baths:
- 4.00
- MLS#:
- 6561604
- Subdivision:
- North Oaks
ADDITIONAL INFORMATION
Luxury at its peak! Step into unparalleled luxury at the penthouse, a residence tailored for the most discerning of buyers. This unit is meant to WOW, offering a bright and spacious layout perfect for entertaining and indulging in the finest comforts. From the expansive double deck overlooking the picturesque prairie to the elegantly appointed light-filled rooms and generous great room, every corner exudes sophistication. With large bedrooms, en-suites, walk-in closets, an inviting open concept chef’s kitchen, living and dining rooms, there is an additional family room + flex space, this penthouse effortlessly combines style with functionality. It's not just a place to live; it's a space to express your passions and host memorable gatherings. Elevate your lifestyle and make this penthouse your dream home today.
- Type:
- Single Family
- Sq.Ft.:
- 1,740
- Status:
- Active
- Beds:
- 3
- Lot size:
- 0.57 Acres
- Baths:
- 2.00
- MLS#:
- 6561586
- Subdivision:
- Newman Estates
ADDITIONAL INFORMATION
Newco Homes is pleased to present an upcoming construction project in the highly sought-after area of Vadnais Heights. This single-level residence is thoughtfully designed to offer 3 bedrooms and 2 bathrooms, with the kitchen exquisitely adorned with granite countertops and equipped with stainless steel appliances. A vaulted family room provides an inviting space for relaxation and social gatherings, complemented by an open and spacious floor plan that caters to seamless entertainment. Additionally, the property features a large unfinished basement, offering an opportunity for customization, while the expansive over ½ acre lot provides ample space for a variety of outdoor activities. Its prime location ensures close proximity to schools, shopping facilities, and convenient access to 35E for a comfortable residential experience and effortless commuting. Do not miss this final opportunity to acquire your new home in Vadnais Heights.
Andrea D. Conner, License # 40471694,Xome Inc., License 40368414, [email protected], 844-400-XOME (9663), 750 State Highway 121 Bypass, Suite 100, Lewisville, TX 75067

Xome Inc. is not a Multiple Listing Service (MLS), nor does it offer MLS access. This website is a service of Xome Inc., a broker Participant of the Regional Multiple Listing Service of Minnesota, Inc. Open House information is subject to change without notice. The data relating to real estate for sale on this web site comes in part from the Broker ReciprocitySM Program of the Regional Multiple Listing Service of Minnesota, Inc. are marked with the Broker ReciprocitySM logo or the Broker ReciprocitySM thumbnail logo (little black house) and detailed information about them includes the name of the listing brokers. Copyright 2024, Regional Multiple Listing Service of Minnesota, Inc. All rights reserved.
Saint Paul Real Estate
The median home value in Saint Paul, MN is $323,000. This is higher than the county median home value of $290,900. The national median home value is $338,100. The average price of homes sold in Saint Paul, MN is $323,000. Approximately 77.64% of Saint Paul homes are owned, compared to 17.59% rented, while 4.77% are vacant. Saint Paul real estate listings include condos, townhomes, and single family homes for sale. Commercial properties are also available. If you see a property you’re interested in, contact a Saint Paul real estate agent to arrange a tour today!
Saint Paul, Minnesota 55127 has a population of 12,931. Saint Paul 55127 is more family-centric than the surrounding county with 32.57% of the households containing married families with children. The county average for households married with children is 31.03%.
The median household income in Saint Paul, Minnesota 55127 is $84,269. The median household income for the surrounding county is $71,494 compared to the national median of $69,021. The median age of people living in Saint Paul 55127 is 41.9 years.
Saint Paul Weather
The average high temperature in July is 83.7 degrees, with an average low temperature in January of 7.5 degrees. The average rainfall is approximately 32.5 inches per year, with 52.4 inches of snow per year.
