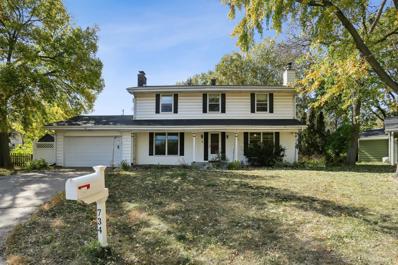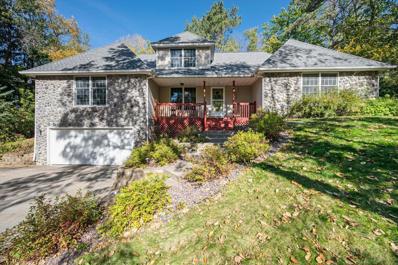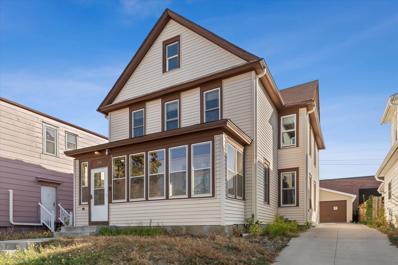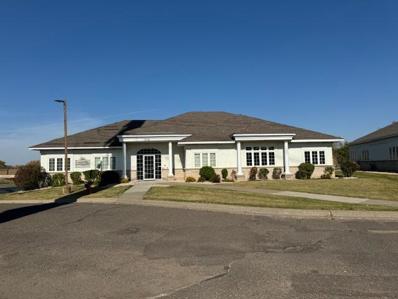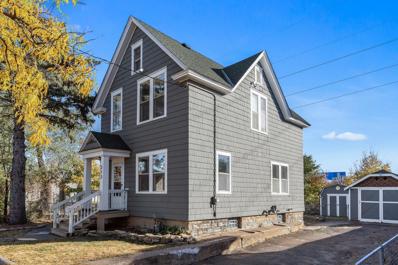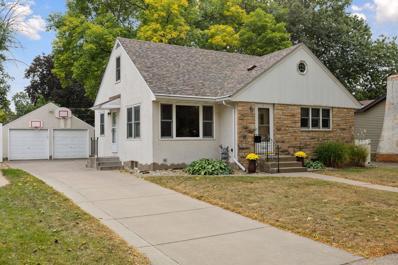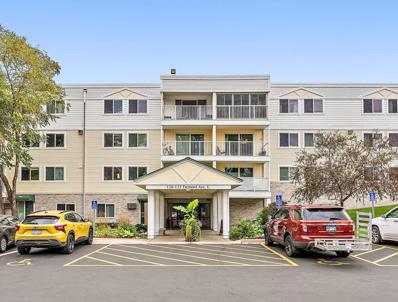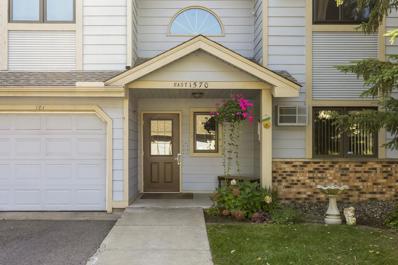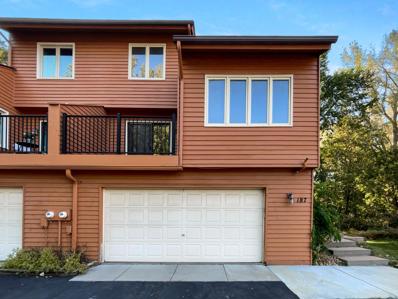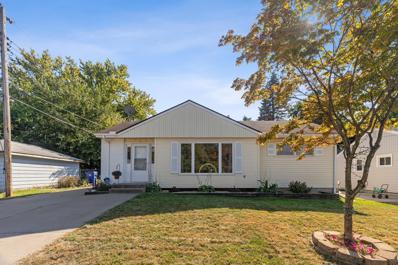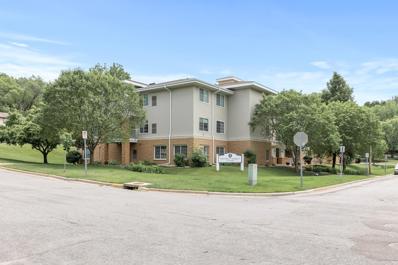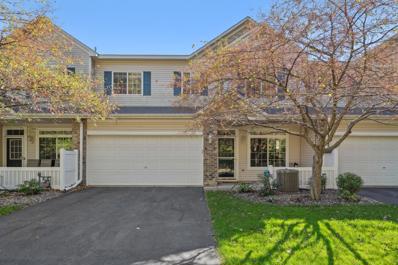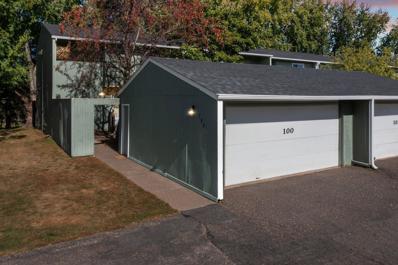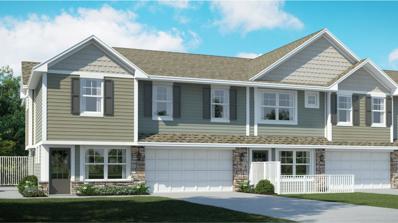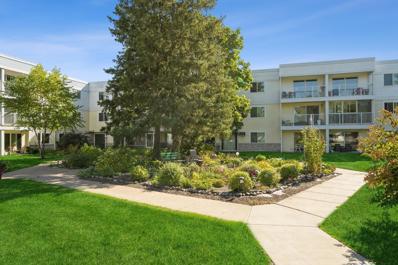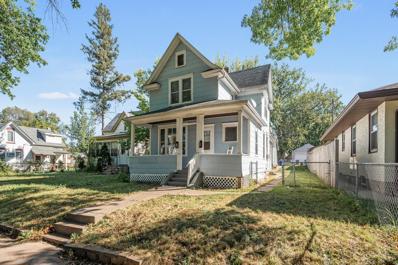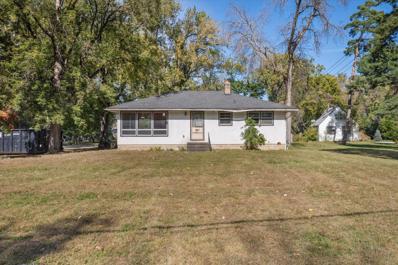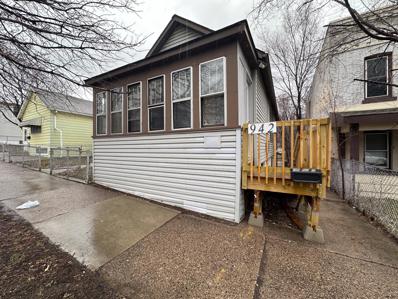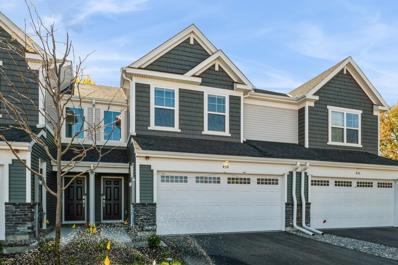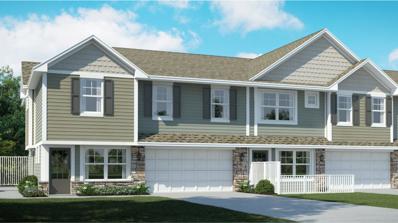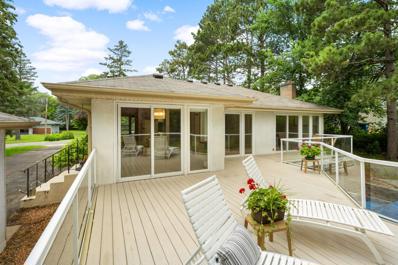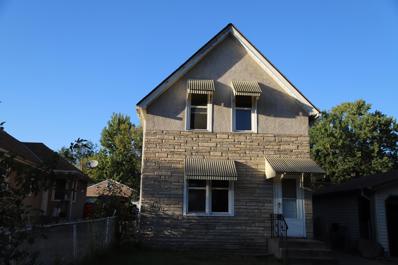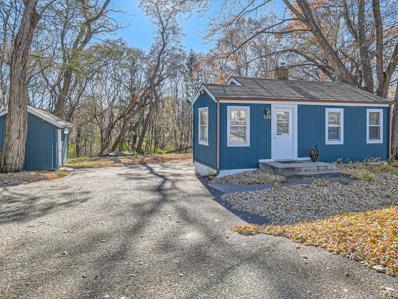Saint Paul MN Homes for Rent
- Type:
- Single Family
- Sq.Ft.:
- 2,924
- Status:
- Active
- Beds:
- 5
- Lot size:
- 0.4 Acres
- Year built:
- 1966
- Baths:
- 4.00
- MLS#:
- 6621826
- Subdivision:
- Maplecrest
ADDITIONAL INFORMATION
Wonderful West Maplewood 2-story set on a private cul-de-sac lot in the Roseville school district. If you've been searching for extra space for an expanding family, this home provides a wonderful opportunity. With just under 3,000 finished sq.ft., there are unique spaces and hideaways for your family's diverse needs. From the spacious and welcoming entryway, to your right enter a large living room with wood burning fireplace. Beyond the living room is the formal dining room area. The formal dining room also offers access to an incredible sunroom. The sunroom offer three sides with large windows and patio doors with unobstructed views of the back yard. The vaulted ceiling in the sunroom make this special space an area you will enjoy three of the four seasons. Again from the entry, to your left enter the cozy and more intimate main floor family room also with a wood burning fireplace. The kitchen and informal dining area, located on the backside of the home, offer ample and convenient space for day-to-day gatherings, food preparation and dining. The informal dining room leads into a main floor hallway which contains a convenient half bathroom and laundry room. Beyond the laundry hallway is another unique space in this home: the workshop. While unheated, this space is convenient, completely enclosed and offers options from workspace to exercise room to teen hangout and endless additional possibilities. Like the sunroom, this room is not heated and can be enjoyed three of the four seasons. This room also offers access to the two car attached garage. From the entry and up the full flight of stairs awaits an incredibly unique floor plan with five spacious bedrooms, a full bath and a separate three quarter private bath for the primary bedroom. The entire upper level has fresh paint. There is also new carpet in some rooms. The rooms with exposed natural wood floors may still need some TLC. The lower level of the home is more than half finished and includes a second family room/recreation room as well as a flex room which could also serve as an in-home office or exercise room. There is also a large and spacious storage room that is finished on this level. The lower level also contains a 3/4 bathroom. The spacious deck on the backside of the home opens to an incredibly spacious, fully-fenced and private backyard. Don't miss the professionally constructed 12' x 16' shed. It easily serves the purpose of most garage third stalls. The home's location is super convenient to Highway 36 and easy access two lakes: Phalen, Keller and Gervais and the many parks associated with these lakes as well.
- Type:
- Single Family
- Sq.Ft.:
- 1,208
- Status:
- Active
- Beds:
- 3
- Lot size:
- 0.11 Acres
- Year built:
- 1879
- Baths:
- 1.00
- MLS#:
- 6620603
- Subdivision:
- Lewis Add To, St Paul
ADDITIONAL INFORMATION
Move in ready home, 3 bedrooms, 1 full bathroom, lots of space. Great starter home or perfect rental. The property has been taken care of and lots of updates have been done in the last 3 months. The mechanicals are solid, maintenance free exterior. 1 car garage, easy access to highways, close to the bus line and much more. Easy to show.
- Type:
- Single Family
- Sq.Ft.:
- 3,084
- Status:
- Active
- Beds:
- 5
- Lot size:
- 0.47 Acres
- Year built:
- 1996
- Baths:
- 4.00
- MLS#:
- 6612268
- Subdivision:
- Gervais Shores 2nd Add
ADDITIONAL INFORMATION
- Type:
- Single Family
- Sq.Ft.:
- 1,820
- Status:
- Active
- Beds:
- 4
- Lot size:
- 0.1 Acres
- Year built:
- 1905
- Baths:
- 2.00
- MLS#:
- 6619772
ADDITIONAL INFORMATION
Welcome to this gorgeous home! A newer concrete driveway that shines to an oversized 2+ car garage. Entering from the back door, you see an updated kitchen with granite counters, with tons of cabinets, and counter space and walk-in pantry. The newly refinished wood floors with high-efficiency furnace, A/C, H2O Heater, newer plumbing, paint, light fixtures, and energy-cost-efficient windows. Upstairs has 4 bedrooms all in one level and attic storage space. Don’t miss this opportunity to own this home.
- Type:
- Office
- Sq.Ft.:
- 3,268
- Status:
- Active
- Beds:
- n/a
- Lot size:
- 0.13 Acres
- Year built:
- 1997
- Baths:
- MLS#:
- 6620017
ADDITIONAL INFORMATION
Great office space overlooking freeway with great visibility. Easy access to St. Paul and Minneapolis. Lots of potential for this space with multiple private offices, conference/training rooms and more...
- Type:
- Single Family
- Sq.Ft.:
- 1,222
- Status:
- Active
- Beds:
- 3
- Lot size:
- 0.29 Acres
- Year built:
- 1900
- Baths:
- 2.00
- MLS#:
- 6619578
- Subdivision:
- Edmund Rices Second, Addition
ADDITIONAL INFORMATION
Discover this charming 3BR/2BA home on a spacious 0.29-acre lot in a prime Saint Paul location. This property offers plenty of room for outdoor living with a fully fenced yard. Inside, you’ll find a blend of vintage character and modern updates, including a fully renovated kitchen with granite countertops, full-height cabinets, and stainless steel appliances—all upgraded in 2021. The bathrooms were also modernized in 2021, and a new roof was installed in May 2022 for added peace of mind. The main level boasts original hardwood flooring, leading to a cozy screened porch. Upstairs, all three bedrooms are conveniently located on the same level, featuring generous closet space. One bedroom provides access to a second-story deck with city views. The unfinished attic and lower-level areas present opportunities for additional living space. Detached garage and a detached Storage. This home is conveniently located near bus routes and within walking distance to local amenities, making commuting and daily errands a breeze. Nearby, you’ll find parks, dining options, and shopping centers.
- Type:
- Single Family
- Sq.Ft.:
- 1,645
- Status:
- Active
- Beds:
- 3
- Lot size:
- 0.17 Acres
- Year built:
- 1953
- Baths:
- 2.00
- MLS#:
- 6618962
- Subdivision:
- Como
ADDITIONAL INFORMATION
This charming home features three bedrooms and two bathrooms throughout 1,645 finished square feet. It includes a large 2-car garage and a convenient shed, providing plenty of storage for all your needs. The interior is inviting, offering a warm atmosphere for family living or entertaining guests. Step out into the beautiful private backyard, where you’ll find a serene patio perfect for outdoor relaxation or gatherings. The property’s prime location allows for easy access to Como Regional Park, Como Golf Course, Como Lake, Como Zoo & Conservatory, along with a variety of nearby restaurants, shopping options, and grocery stores. Don’t miss your opportunity to own this wonderful home in a highly sought-after neighborhood!
- Type:
- Low-Rise
- Sq.Ft.:
- 1,265
- Status:
- Active
- Beds:
- 3
- Year built:
- 1973
- Baths:
- 2.00
- MLS#:
- 6617555
- Subdivision:
- Apt Own No74 Canabury Square
ADDITIONAL INFORMATION
Beautifully Remodeled 3-bedroom Condo with Stunning Views! This gorgeous 3-bedroom, 2-bath condo on the 3rd floor is a true gem, offering breathtaking views of a pristine courtyard. Recently available due to a job relocation, the unit features a modern kitchen with high-end soft-close custom cabinetry, brushed nickel finishes, stainless steel appliances (installed in 2020), an induction stove, and a nearly silent Bosch dishwasher. The French-door refrigerator includes an ice-maker hookup. Both bathrooms have been tastefully upgraded with ceramic tile, new fixtures, custom cabinetry, and updated flooring. The primary bedroom offers a ¾ en-suite bath, a built-in closet system, a convenient ironing board, and an in-unit washer/dryer. You'll appreciate the frosted glass pocket door, oversized vanity, and mirror framed by elegant mosaic glass tile. The two additional bedrooms feature spacious closets for ample storage. All closet doors, including those in the coat closet and pantry, have sleek brushed nickel hardware. Neutral wood-look laminate flooring throughout is both stylish and easy to maintain. Updated lighting fixtures, electrical outlets, and switches bring the space a fresh, modern vibe. Conveniently located on a bus line, this condo is just 10 minutes from downtown St. Paul and 20 minutes from downtown Minneapolis. Enjoy some of the best sunsets in town from your balcony. This is resort-style living at its finest, with amenities like underground parking, pools, a sauna, a fitness room, and a fabulous kids' playroom. Relax in the barbecue area, stroll through perennial gardens, and enjoy one-level living. Pets are allowed, making this an incredible lifestyle opportunity! Don’t miss out! Building Amenities: Heated secure underground parking, Outdoor pool (Memorial Day to Labor Day), Year-round indoor pool, sauna and exercise room, party room, game room with billiards and ping pong, library with free Wi-Fi, and a toddler room, fresh carpeting in 3rd-floor common areas.
- Type:
- Other
- Sq.Ft.:
- 826
- Status:
- Active
- Beds:
- 2
- Year built:
- 1987
- Baths:
- 1.00
- MLS#:
- 6617096
- Subdivision:
- Condo 247 Wheelock Way Condo
ADDITIONAL INFORMATION
Beautiful 2 bedroom/1 bathroom condo in a tucked away 96 unit condo association, close to 35E & public transportation, and minutes from downtown Saint Paul. New quartz countertops, luxury vinyl flooring and carpet throughout, updated appliances and freshly painted walls. Come enjoy condo living in the middle of the city, while also benefiting from the privacy of trees and a quiet setting.
- Type:
- Townhouse
- Sq.Ft.:
- 2,194
- Status:
- Active
- Beds:
- 4
- Lot size:
- 0.13 Acres
- Year built:
- 1987
- Baths:
- 3.00
- MLS#:
- 6616518
- Subdivision:
- Heather Oaks
ADDITIONAL INFORMATION
Seller may consider buyer concessions if made in an offer. Welcome to this elegant and comfortable home, featuring a soothing neutral paint scheme that creates a calming, inviting atmosphere. The living room is highlighted by a cozy fireplace, perfect for relaxing evenings. The kitchen comes fully equipped with stainless steel appliances, ready for all your culinary creations. The primary bathroom offers a spa-like experience with a separate tub, shower, and double sinks. The primary bedroom includes double closets, providing plenty of storage space. With fresh paint throughout, this recently updated home is the perfect blend of style and functionality, ready for you to make it your own. This home has been virtually staged to illustrate its potential.
- Type:
- Single Family
- Sq.Ft.:
- 1,646
- Status:
- Active
- Beds:
- 3
- Lot size:
- 0.14 Acres
- Year built:
- 1959
- Baths:
- 1.00
- MLS#:
- 6616287
- Subdivision:
- Edgerton Manor
ADDITIONAL INFORMATION
Located one block off of Lake Phelan close to many walking trails, biking trails, and beautiful nature. Fully renovated!! Quartz countertops, stainless steel appliances, new cabinets, new lighting throughout, fresh paint, and many more updates
- Type:
- Low-Rise
- Sq.Ft.:
- 1,086
- Status:
- Active
- Beds:
- 2
- Lot size:
- 0.03 Acres
- Year built:
- 2003
- Baths:
- 2.00
- MLS#:
- 6616113
- Subdivision:
- North End/south Como
ADDITIONAL INFORMATION
Carefree living at it's finest in this beautifully maintained 2 Bedroom - 2 Bath condo! This home offers a spacious Primary suite with a private bath and walk-in closet. In-unit laundry and spacious storage room for added convenience. Enjoy the ease of underground parking & ab elevator for accessibility. A 12X6 deck overlooks peaceful, tree-lined area -ideal for unwinding. Well equipped kitchen includes abundant cabinetry and cozy breakfast nook. Heating included in association fee, adding extra value. With 80% of the building designated for Elderly Housing (Age 55+ ownership required) and 20% open to all potential buyers, this Condo offers flexible ownership options for a tranquil, low maintenance lifestyle.
- Type:
- Townhouse
- Sq.Ft.:
- 1,422
- Status:
- Active
- Beds:
- 2
- Lot size:
- 0.95 Acres
- Year built:
- 2003
- Baths:
- 2.00
- MLS#:
- 6614394
- Subdivision:
- Cic 483 Carrg Hms Maple Hills
ADDITIONAL INFORMATION
Welcome to a charming 2-bedroom townhome in the heart of Maplewood! Open concept main floor featuring fireplace in the living room, stainless steel appliances and am island. The spacious primary bedroom includes a generous walk-in closet. Step outside to your private porch, ideal for relaxing with a morning coffee or evening breeze. With an attached 2-car garage, you'll never have to worry about winter parking. Easy to show!
- Type:
- Townhouse
- Sq.Ft.:
- 1,436
- Status:
- Active
- Beds:
- 3
- Year built:
- 1978
- Baths:
- 2.00
- MLS#:
- 6613801
- Subdivision:
- Canabury Twnhs
ADDITIONAL INFORMATION
Hard to find end unit AND three bedrooms on one level! Enjoy a cozy wood-burning fireplace in the living room and a secluded courtyard with a deck—perfect for entertaining and/or dining al fresco! Nice sized kitchen with eat in space and access to the deck. Newer roof and HVAC system. Located on a private street with a 2-car garage and additional parking nearby. Conveniently close to the community pool and an easy drive to both Minneapolis and St. Paul!
- Type:
- Townhouse
- Sq.Ft.:
- 1,800
- Status:
- Active
- Beds:
- 3
- Lot size:
- 0.18 Acres
- Year built:
- 2024
- Baths:
- 3.00
- MLS#:
- 6614893
- Subdivision:
- Pioneer Commons
ADDITIONAL INFORMATION
Home is under construction and will be complete late December! Ask how you can qualify for a 4.99 ARM with seller's preferred lender. It's time to rethink townhome living with the end unit Franklin at our newest townhome community in Little Canada! The ideal home, lifestyle, and location you have been searching for. The Franklin offers an abundance of natural light along with 3 spacious bedrooms, 3 luxurious baths, an essential upper-level laundry, and an inviting loft space. The main level offers an open concept floorplan with a relaxing great room and beautiful kitchen with quartz countertops, ceramic tile backsplash, and shaker style cabinets. Pioneer Commons, Little Canada's newest community!
- Type:
- Low-Rise
- Sq.Ft.:
- 1,060
- Status:
- Active
- Beds:
- 2
- Lot size:
- 8.61 Acres
- Year built:
- 1975
- Baths:
- 2.00
- MLS#:
- 6609089
- Subdivision:
- Apt Own No74 Canabury Square
ADDITIONAL INFORMATION
Welcome to Canabury Square, located in a quiet residential area. This main floor unit has just been refreshed with brand new carpet and paint. Your living room has patio doors that walk right out to a large, private patio and grassy area (perfect for dog owners). The kitchen has newer stainless appliances and the owner's suite has a walk-in closet and private 3/4 bathroom with shower. It also comes with a storage locker right down the hall and underground heated parking space! On the first floor the building offers an indoor pool, exercise area and sauna. The 2nd floor has a kids play room, game room, library (with free WiFi) and an arts & crafts room. On the 3rd floor you will find another teen game room as well as a party room that can be rented out and there is also an outdoor pool to use during summer. Laundry rooms are located on each floor. It's like living in a resort here!
- Type:
- Duplex
- Sq.Ft.:
- 1,614
- Status:
- Active
- Beds:
- n/a
- Year built:
- 1910
- Baths:
- MLS#:
- 6612358
- Subdivision:
- Kranz Div Of L8-11 Rice St Garden
ADDITIONAL INFORMATION
Welcome to a fantastic opportunity to start your rental portfolio! A great unit mix of 2 bedroom and 1 bathroom units! Freshly renovated top unit! Bottom unit is ready for your value add vision!
- Type:
- Single Family
- Sq.Ft.:
- 991
- Status:
- Active
- Beds:
- 3
- Lot size:
- 0.28 Acres
- Year built:
- 1960
- Baths:
- 2.00
- MLS#:
- 6610833
- Subdivision:
- Auditors Sub 43
ADDITIONAL INFORMATION
This 2-bedroom, 2-bathroom home offers great potential with a functional layout and in-unit basement laundry. While the property needs some work, it presents a fantastic opportunity for buyers looking to personalize and add value. The exterior features classic stucco, and the home is located in a peaceful neighborhood, just minutes from parks, shopping, and dining. With a little vision, this home could shine—schedule a tour today and imagine the possibilities! Seller will consider a contract for deed to an investor. The seller will consider certain improvements with an appropriate offer.
- Type:
- Single Family
- Sq.Ft.:
- 1,025
- Status:
- Active
- Beds:
- 3
- Lot size:
- 0.07 Acres
- Year built:
- 1884
- Baths:
- 1.00
- MLS#:
- 6612003
- Subdivision:
- Lewis Second Addition, To St Pa
ADDITIONAL INFORMATION
Fully remodeled with new appliances. This place is ready for you to call home or make a great investment property. Home has a private backyard with parking spaces up to 3 vehicles. Close to shopping, restaurants, and other amenities in the heart of St. Paul.
- Type:
- Townhouse
- Sq.Ft.:
- 1,719
- Status:
- Active
- Beds:
- 3
- Lot size:
- 0.04 Acres
- Year built:
- 2024
- Baths:
- 3.00
- MLS#:
- 6611413
- Subdivision:
- Pioneer Commons
ADDITIONAL INFORMATION
This home is move-in ready! Ask how to qualify for savings up to $5,000 with use of Seller's Preferred Lender. Introducing Pioneer Commons, Little Canada's newest community! This brand new townhome, The Raleigh, features 3 bedrooms upstairs and exquisite upgrades including quartz countertops, stainless steel appliances, ceramic tile backsplash, & stylish cabinets. (Note - no carpet in the living room) Enjoy upper-level laundry, a spacious floorplan with a large island, fireplace, and included patio for entertainment. This highly desirable location near shopping & entertainment is a gem in the making. *Please note photos are of a model, the actual home's features will vary.
- Type:
- Townhouse
- Sq.Ft.:
- 1,800
- Status:
- Active
- Beds:
- 3
- Lot size:
- 0.18 Acres
- Year built:
- 2024
- Baths:
- 3.00
- MLS#:
- 6611442
- Subdivision:
- Pioneer Commons
ADDITIONAL INFORMATION
Home is under construction and will be complete late December! Ask how you can save $5k in closing costs with seller's preferred lender. It's time to rethink townhome living with the end unit Franklin at our newest townhome community in Little Canada! The ideal home, lifestyle, and location you have been searching for. The Franklin offers an abundance of natural light along with 3 spacious bedrooms, 3 luxurious baths, an essential upper-level laundry, and an inviting loft space. The main level offers an open concept floorplan with a relaxing great room and beautiful kitchen with quartz countertops, ceramic tile backsplash, and shaker style cabinets. Pioneer Commons, Little Canada's newest community!
- Type:
- Single Family
- Sq.Ft.:
- 1,241
- Status:
- Active
- Beds:
- 3
- Lot size:
- 0.7 Acres
- Year built:
- 1958
- Baths:
- 2.00
- MLS#:
- 6609602
ADDITIONAL INFORMATION
This mid-century modern home is solid, maintained, and is the perfect place for someone to bring to life their own personal touch and design! With some modern improvements, this property could quickly become the house of your dreams. A rare, secluded lot in the heart of Little Canada! Close to the public access of Lake Gervais! Close to Minneapolis and St. Paul! Charming LL walkout rambler on over 2/3 of an acre with serene views of Gervais Mill Park! The perfect property for someone who wants the perks of a spacious lot while living in a quiet residential area near the city. Retreat out onto the huge no-maintenance deck and enjoy the serenity of the Gervais Mill Park that is nestled to the back of the property. Tons of trees surround the property, creating a serene and private setting. 3 main level bedrooms with 2 balconies overlooking the lush yard! Upgraded sliding glass doors and floor to ceiling windows offer uninterrupted views and an abundance of natural light. Brand new carpet and fresh paint throughout the main level. Other newer upgrades include the kitchen faucet replaced, stone path added to landscaping, 10,000 sq of buckthorn cleared on the property, deck wood structure reinforced and strengthened, and a rubber membrane added beneath the deck to prevent freezing. Tool shed on property measures 11 x 9.5 and was upgraded with a rubber membrane roof and new cement walls. House Roof was replaced with rubberized shingles. Oversized garage with 220 volts! Opportunity to create equity by completely finishing the lower level! A wonderful opportunity in Little Canada!
- Type:
- Single Family
- Sq.Ft.:
- 1,139
- Status:
- Active
- Beds:
- 2
- Lot size:
- 0.26 Acres
- Year built:
- 1902
- Baths:
- 2.00
- MLS#:
- 6610052
- Subdivision:
- Schneiders Add To, St Pa
ADDITIONAL INFORMATION
Welcome to 355 Topping Street! This charming home is ready for your personal touch and boasts a spacious backyard, perfect for gardening, entertaining, or play. With two bedrooms and two bathrooms, this property offers a great layout and ample potential. Located in a wonderful neighborhood close to parks and amenities, this is an opportunity you won't want to miss.
- Type:
- Single Family
- Sq.Ft.:
- 1,325
- Status:
- Active
- Beds:
- 3
- Lot size:
- 0.11 Acres
- Year built:
- 1900
- Baths:
- 2.00
- MLS#:
- 6608766
- Subdivision:
- Pottgiesers Sub Of, Lot
ADDITIONAL INFORMATION
Introducing your dream home at 27 Magnolia Ave E! This charming 3-bedroom, 2-bathroom residence has been freshly renovated, combining timeless beauty with modern updates. Flooded with natural light, it offers a warm and inviting atmosphere perfect for relaxing or entertaining. With no neighbors across the street, you'll enjoy privacy and tranquility in a centrally located gem. The backyard was recently cleared of trees and a fence, making way for the potential construction of a new garage! This beautiful property not only offers a perfect retreat, but also presents an excellent investment opportunity, with an impressive 98% occupancy rate over the past year. Whether you're looking for a cozy home or a lucrative investment, this property is a rare find that combines comfort, charm, and potential. Don’t miss your chance to make it yours!
- Type:
- Single Family
- Sq.Ft.:
- 1,000
- Status:
- Active
- Beds:
- 1
- Year built:
- 1936
- Baths:
- 1.00
- MLS#:
- 6608899
ADDITIONAL INFORMATION
Fantastic opportunity to own a nicely refreshed home situated on a private half acre lot! Home features all new paint and floors. Bathroom has just been remodeled with a nice tiled shower! Walkout of the kitchen to a huge deck that overlooks the large wooded backyard. Two storage buildings for all your equipment. The convenient location and thoughtful updates make this a property that can be truly enjoyed!
Andrea D. Conner, License # 40471694,Xome Inc., License 40368414, [email protected], 844-400-XOME (9663), 750 State Highway 121 Bypass, Suite 100, Lewisville, TX 75067

Xome Inc. is not a Multiple Listing Service (MLS), nor does it offer MLS access. This website is a service of Xome Inc., a broker Participant of the Regional Multiple Listing Service of Minnesota, Inc. Open House information is subject to change without notice. The data relating to real estate for sale on this web site comes in part from the Broker ReciprocitySM Program of the Regional Multiple Listing Service of Minnesota, Inc. are marked with the Broker ReciprocitySM logo or the Broker ReciprocitySM thumbnail logo (little black house) and detailed information about them includes the name of the listing brokers. Copyright 2024, Regional Multiple Listing Service of Minnesota, Inc. All rights reserved.
Saint Paul Real Estate
The median home value in Saint Paul, MN is $268,200. This is lower than the county median home value of $290,900. The national median home value is $338,100. The average price of homes sold in Saint Paul, MN is $268,200. Approximately 48.35% of Saint Paul homes are owned, compared to 45.47% rented, while 6.17% are vacant. Saint Paul real estate listings include condos, townhomes, and single family homes for sale. Commercial properties are also available. If you see a property you’re interested in, contact a Saint Paul real estate agent to arrange a tour today!
Saint Paul, Minnesota 55117 has a population of 309,751. Saint Paul 55117 is less family-centric than the surrounding county with 28.33% of the households containing married families with children. The county average for households married with children is 31.03%.
The median household income in Saint Paul, Minnesota 55117 is $63,483. The median household income for the surrounding county is $71,494 compared to the national median of $69,021. The median age of people living in Saint Paul 55117 is 32.7 years.
Saint Paul Weather
The average high temperature in July is 83.2 degrees, with an average low temperature in January of 7.2 degrees. The average rainfall is approximately 32.3 inches per year, with 52.1 inches of snow per year.
