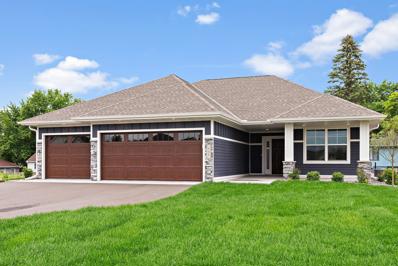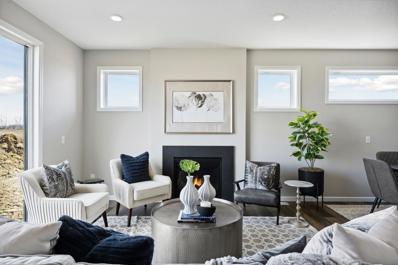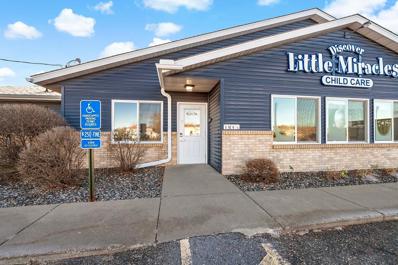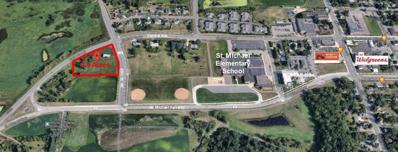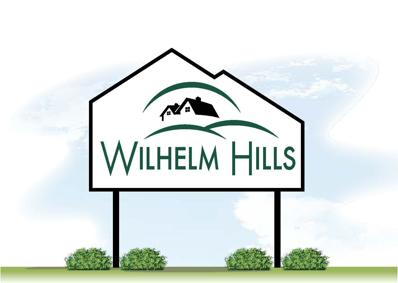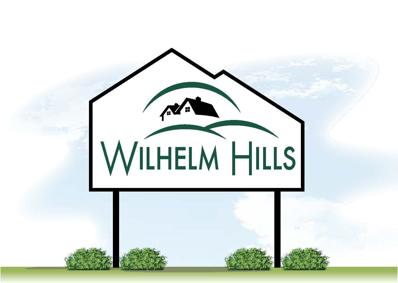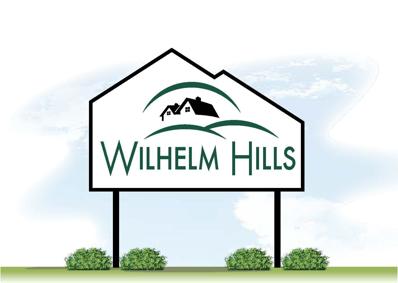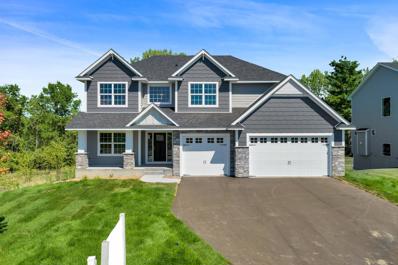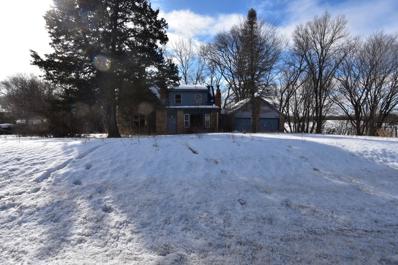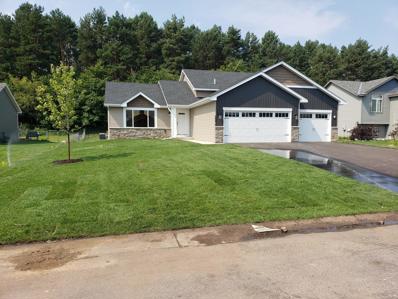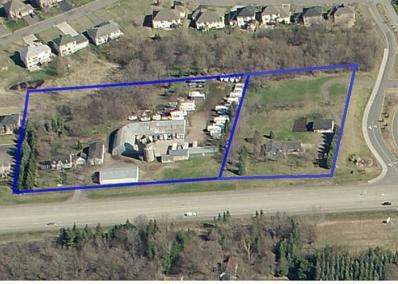Saint Michael MN Homes for Rent
- Type:
- Single Family
- Sq.Ft.:
- 1,878
- Status:
- Active
- Beds:
- 3
- Lot size:
- 0.25 Acres
- Year built:
- 2023
- Baths:
- 2.00
- MLS#:
- 6586822
ADDITIONAL INFORMATION
Benzinger Homes: Just a few lots remaining. Upscaled one-level living in the heart of Saint Michael. Association for lawn and snow services only. Builder standard features include engineered wood siding, custom cabinets w/soft close doors and drawers, site finished trim and doors, tile floors in all bathrooms, and so much more. Upgrades for this Spec Home include a Sun Room, Pan vault ceilings, extra and upgraded windows, a bookcase, upgraded cabinets with some pull-out shelves, a large soaker tub, a built-on kitchen appliance package, an insulated garage, a concrete apron, and gutters. Easy access to grocery, bank, gas station, and walking/biking trails.
- Type:
- Single Family
- Sq.Ft.:
- 4,345
- Status:
- Active
- Beds:
- 5
- Lot size:
- 0.23 Acres
- Year built:
- 2020
- Baths:
- 5.00
- MLS#:
- 6578945
- Subdivision:
- Lakeshore Preserve
ADDITIONAL INFORMATION
** LIMITED TIME OFFER.... Seller is offering a 2:1 Interest Rate Buy-Down with accepted offer - A Savings of over $750 PER MONTH the 1st year and over $385 PER MONTH the second year ** PRICED LOWER THAN BUILDING BRAND NEW AND this Gorgeous home has lots of extras!!! ** Don't Miss this opportunity!! ** Stunning Executive Walkout 2 Story in high demand Lakeshore Preserve community ** Popular Hanson built Walton Plan with many upgrades! ** Gorgeous OPEN Main Floor Plan with 9'-0" ceilings ** Gourmet Kitchen with huge center island, breakfast bar, walk-in pantry, custom exhaust hood, tile backsplash ** Main Floor Office & Sun/Flex Room ** Formal & Informal Dining rooms ** Main Floor Great Room has drop down soffit, wood beams & gas fireplace ** 5 bedrooms total with 4 on the Upper Level ** Gorgeous Primary/Owners suite has tray vaulted ceiling, walk-in shower, soaker tub, HUGE walk-in closet, private toilet & separate vanities ** Upper Level Laundry with utility sink and cabinets ** 2nd bedroom has private 3/4 bathroom - junior suite ** 3rd & 4th bedrooms are Jack & Jill with full bath & double vanity ** Nice Loft Area in the Upper Level ** Beautifully finished walkout lower level with large family room, wet bar area, exercise room with French doors, 5th bedroom, 3/4 bathroom & storage area ** Large maintenance-free deck with steps to flat backyard * Oversized heated & insulated 3+ car garage with epoxy floors & shelving * Community Pool & Clubhouse *
- Type:
- Single Family
- Sq.Ft.:
- 2,367
- Status:
- Active
- Beds:
- 4
- Lot size:
- 0.27 Acres
- Year built:
- 2024
- Baths:
- 3.00
- MLS#:
- 6576426
- Subdivision:
- Anton Village
ADDITIONAL INFORMATION
Welcome To Robert Thomas Homes, Winton, this home is available for a quick move-in!! Don’t miss out on this incredible home! With its stylish open concept living, the oversized kitchen island is a central feature. Enjoy the high standard set by soft-close kitchen doors and drawers, a full ceramic tile backsplash, and an upgraded gas slide-in range. The cozy family room, highlighted by a gas fireplace and dramatic picture windows, is perfect for relaxation. Plus, the front office/flex space is ideal for your work-from-home needs.*Prices, Promotions, and availability are subject to change without notice. Photos, virtual/video tours, and/or illustrations may not depict actual home plan configuration. Features, materials, and finishes shown may contain options that are not included in the price*
- Type:
- Single Family
- Sq.Ft.:
- 2,826
- Status:
- Active
- Beds:
- 4
- Lot size:
- 0.28 Acres
- Year built:
- 2003
- Baths:
- 3.00
- MLS#:
- 6572524
- Subdivision:
- Royal Meadows 5th Add
ADDITIONAL INFORMATION
Welcome to your dream home, where style meets comfort in a beautifully maintained residence boasting a fantastic open layout. Step into the spacious kitchen, where culinary delights come to life amidst the elegance of maple cabinets, granite countertops, and a stunning tile backsplash. The kitchen features top-of-the-line black stainless steel appliances, seamlessly integrated into the design, and a large center island offering bar seating—perfect for casual meals and entertaining guests. Natural light pours into every corner of this home, creating a bright and inviting atmosphere. The vaulted ceilings amplify the sense of space and airiness, making each room feel expansive and welcoming. Throughout both levels, you'll find the highest quality flooring that not only looks exquisite but is also incredibly durable, ensuring beauty and functionality for years to come. Fresh paint highlights great room and family room. The master bedroom is a true sanctuary, providing the ultimate relaxation retreat. Pamper yourself in the luxurious ensuite bathroom, complete with a separate shower and a jetted Eago tub, perfect for unwinding after a long day. This private oasis is designed to offer tranquility and comfort, making it the ideal space to recharge. Storage will never be an issue in this home. The oversized 3-stall garage provides ample space for vehicles and additional storage needs. The lower level features a dedicated storage room and a mechanical room, ensuring you have plenty of space to keep your belongings organized and out of sight. Step outside to the blissful, fully fenced backyard, where you can enjoy the beauty of nature in complete privacy on your freshly stained deck. The in-ground sprinkler system keeps the lush landscape vibrant and healthy, while the deck offers a wonderful spot for outdoor gatherings, morning coffees, or simply soaking in the serene surroundings. Adding to the allure of this home is its prime location within a charming neighborhood. Just a short stroll away, you'll find the beautiful Meadow Pond Park and its scenic trails. Whether you're in the mood for a peaceful walk, a jog, or simply want to enjoy the picturesque surroundings, this park offers a tranquil escape right in your own community. This home is not just a place to live—it's a lifestyle. With its thoughtfully designed layout, high-end finishes, abundant storage, and proximity to Meadow Pond Park and trails, it caters to your every need. Whether you're hosting friends, spending quality time with family, or finding a moment of solitude, this residence offers the perfect setting. Don't miss the opportunity to make this exceptional home yours. Experience the perfect combination of elegance, comfort, and practicality in a space that is ready to welcome you home. Schedule a viewing today and discover the countless ways this property can enhance your lifestyle.
- Type:
- Single Family
- Sq.Ft.:
- 3,116
- Status:
- Active
- Beds:
- 5
- Lot size:
- 0.27 Acres
- Year built:
- 2024
- Baths:
- 4.00
- MLS#:
- 6570823
- Subdivision:
- Anton Village
ADDITIONAL INFORMATION
Ask about our 4.875% 2 -Year Step Up interest rate promotion available with our Preferred Lender. Welcome To Robert Thomas Homes, this home is available NOW!! Former model home, this house has great upgrades!! Such as a waterfall kitchen island, LVP flooring throughout the main floor, private office, finished lower level, upstairs loft, fireplace and much more. “Enjoy our self-guided tour of this home from the hours of 8am-8pm. Scan the QR Code on the door and follow the prompts.” *Prices, Promotions, and availability are subject to change without notice. Photos, virtual/video tours, and/or illustrations may not depict actual home plan configuration. Features, materials, and finishes shown may contain options that are not included in the price*
- Type:
- Other
- Sq.Ft.:
- 4,474
- Status:
- Active
- Beds:
- n/a
- Lot size:
- 1.01 Acres
- Year built:
- 1991
- Baths:
- MLS#:
- 6568695
ADDITIONAL INFORMATION
Turn-Key Daycare Opportunity Equipped and READY TO GO! In the Growing Community of Saint Michael MN. Everything in building is up to code. New Roof, Siding, and Windows 2019. Shock absorbent playground surface. New building addition 2004. Current Building Occupancy Load is 122 per city building official. Well for outside irrigation. All supplies, furniture, equipment, toys, etc on site are included in price (except leased copy machine).
- Type:
- Land
- Sq.Ft.:
- n/a
- Status:
- Active
- Beds:
- n/a
- Lot size:
- 11.11 Acres
- Baths:
- MLS#:
- 6548432
- Subdivision:
- Welter Estates 5th Add
ADDITIONAL INFORMATION
Great opportunity to own acreage that is within walking distance to St. Michael's great downtown amenities, some including library, city center, restaurants and more. New opportunity as the land was previously landlocked, the extension of Edgewood Dr NE now gives access to the property with the opportunity to build your dream home or develop.
- Type:
- Single Family
- Sq.Ft.:
- 1,591
- Status:
- Active
- Beds:
- 2
- Lot size:
- 0.23 Acres
- Year built:
- 2024
- Baths:
- 2.00
- MLS#:
- 6551966
- Subdivision:
- Vista Pointe
ADDITIONAL INFORMATION
The Birch Model Home is a two-bedroom plus den, two bath home. Step in through the front door where a secondary bedroom and a full bathroom are tucked off the wide foyer. Down the hall, you’ll find a den with French doors, which is great for a home office or private sitting room. The spacious kitchen includes a large center island and walk-in pantry. The bright and open family room is located just off the kitchen and includes a modern electric fireplace. The dining room extension is also connected to a stunning morning room that leads to an outdoor patio perfect for entertaining. The owner’s suite features an attached bathroom with a dual-sink vanity and walk-in closet. Enjoy carefree living with the snow removal and lawn care provided by the HOA.
- Type:
- Land
- Sq.Ft.:
- n/a
- Status:
- Active
- Beds:
- n/a
- Lot size:
- 3.67 Acres
- Baths:
- MLS#:
- 6547545
ADDITIONAL INFORMATION
- Type:
- Single Family
- Sq.Ft.:
- 5,067
- Status:
- Active
- Beds:
- 6
- Lot size:
- 0.26 Acres
- Year built:
- 2024
- Baths:
- 5.00
- MLS#:
- 6537376
ADDITIONAL INFORMATION
Welcome to Capstone’s Water Stone II floor plan overlooking lake Uhl. The focal point of this home is the kitchen with a huge center island, butler’s pantry, and walk in pantry. Upgraded built in appliances make this area shine. The main floor has a formal dining room or office with its double doors. The great room leads to the main floor guest bedroom with a full bath. A sunroom finished off the main floor with great views of the Lake. The tucked away staircase brings you to the upper level of this two story which has a very open feel thanks in the loft area. The owner’s suite has a walk in shower, 6 ft soaker tub and massive closet. The three other bedrooms share 2 bathrooms, one has a unique jack and Jill. All upstairs bedrooms have walk-in closets. This amazing floor plan has a finished Walkout Basement with its 6th bedroom, 3/4 bath totalling of 5067 sqft. This Home has many additional upgrades including zone heating, Lower Level Kitchenette, LP siding to mention a few. The 10-acre park in Legacy Bay Farm on Uhl Lake is being developed this fall with new elements appearing every week. The newly completed trails throughout the park take you around the under construction playground, past the dock on Uhl Lake and out to the peninsula for the best view of the 100 acre Uhl lake. Ask about our $15,000 for interest rate buy down with our preferred lender.
- Type:
- Land
- Sq.Ft.:
- n/a
- Status:
- Active
- Beds:
- n/a
- Lot size:
- 0.4 Acres
- Baths:
- MLS#:
- 6536842
- Subdivision:
- Wilhelm Hills
ADDITIONAL INFORMATION
Welcome to Wilhelm Hills! SAINT MICHAEL HIGH SCHOOL!! There are 20 homesites still available! This is a Look Out Lot. We also have Walkout, Full Basement and Slab on Grade lots available. OPEN TO ALL BUILDERS! We currently have 6 Builders in this development and welcome more! Model Homes are being built now with some completed. Saint Michael is an up and coming suburb with a small town feel. This development is nestled just off Lake Wilhelm and is close to shopping and local favorite restaurants like The River Inn and Big Bore. Crow Hassan and Beebe Lake Parks are just minutes away! Saint Michael has a new town center with a splash pad and other amenities. Reach out today for information on how to get started on building your dream home in Wilhelm Hills! Build packages starting at $499,900.
- Type:
- Land
- Sq.Ft.:
- n/a
- Status:
- Active
- Beds:
- n/a
- Lot size:
- 0.22 Acres
- Baths:
- MLS#:
- 6536814
- Subdivision:
- Wilhelm Hills
ADDITIONAL INFORMATION
Welcome to Wilhelm Hills! SAINT MICHAEL HIGH SCHOOL!! There are 20 homesites still available! This is a Walk Out Lot. We also have Lookout, Full Basement and Slab on Grade lots available. OPEN TO ALL BUILDERS! We currently have 6 Builders in this development and welcome more! Model Homes are being built now with some completed. Saint Michael is an up and coming suburb with a small town feel. This development is nestled just off Lake Wilhelm and is close to shopping and local favorite restaurants like The River Inn and Big Bore. Crow Hassan and Beebe Lake Parks are just minutes away! Saint Michael has a new town center with a splash pad and other amenities. Reach out today for information on how to get started on building your dream home in Wilhelm Hills! Build packages starting at $499,900.
- Type:
- Land
- Sq.Ft.:
- n/a
- Status:
- Active
- Beds:
- n/a
- Lot size:
- 0.2 Acres
- Baths:
- MLS#:
- 6536785
- Subdivision:
- Wilhelm Hills
ADDITIONAL INFORMATION
Welcome to Wilhelm Hills! SAINT MICHAEL HIGH SCHOOL!! There are 20 homesites still available! This is a Slab on Grade Lot. We also have Walkout, Lookout and Full Basement lots available. OPEN TO ALL BUILDERS! We currently have 6 Builders in this development and welcome more! Model Homes are being built now with some completed. Saint Michael is an up and coming suburb with a small town feel. This development is nestled just off Lake Wilhelm and is close to shopping and local favorite restaurants like The River Inn and Big Bore. Crow Hassan and Beebe Lake Parks are just minutes away! Saint Michael has a new town center with a splash pad and other amenities. Reach out today for information on how to get started on building your dream home in Wilhelm Hills! Build packages starting at $499,900.
- Type:
- Single Family
- Sq.Ft.:
- 4,454
- Status:
- Active
- Beds:
- 4
- Lot size:
- 0.19 Acres
- Year built:
- 2024
- Baths:
- 5.00
- MLS#:
- 6518985
- Subdivision:
- Lakeshore Park
ADDITIONAL INFORMATION
4.99% financing available on this home!! Making this Hillcrest Sport an incredible value! The home is complete and ready for a quick closing. Hanson Builders is known for building stunning homes featuring custom finishes from the enameled site finished woodwork to the custom cabinets, you will not be disappointed! The main floor is designed for entertaining with the open great room, spacious dining area and a cook's dream kitchen featuring an island big enough for six stools! You will love the attention to detail. The great room features custom built-ins, a floor to ceiling shiplap fireplace, buffet niche, plus an abundance of oversized Marvin windows. The busiest of families will appreciate the custom bench in the mudroom plus a huge walk-in coat closet and viewing window to the SPORT CENTER! Upstairs you will be greeted by a loft plus three bedrooms, and a luxurious owners retreat. The finished lower level includes a spacious exercise room and family room! Lakeshore Park is your everyday getaway with a community pool, trails and park!
- Type:
- Single Family
- Sq.Ft.:
- 4,026
- Status:
- Active
- Beds:
- 5
- Lot size:
- 0.2 Acres
- Year built:
- 2024
- Baths:
- 5.00
- MLS#:
- 6508339
- Subdivision:
- Wilhelm Hills
ADDITIONAL INFORMATION
Our popular Cape Cod plan features a main floor office/den, FR w/ cozy stone front gas fireplace and built ins, DR w/door leading to a future deck, gourmet kitchen w/tech center & walk in pantry, ctr island w/ breakfast bar, quartz & granite tops, built in oven, gas cooktop, mud room with walk-in closet and custom lockers. Upper level w/ 4BR & loft, 1 w/ private en suite BA and two share a Jack and Jill Bath, amazing primary suite with lg walk-in closet, private bath w/ a walk-in tile shower & soaker tub, double bowl vanity w/ granite tops, & a door leading to upper level laundry room! Finished walk out lower level features a large Family Room, Bedroom and 3/4 Bath. Great location close to schools, parks, restaurants, and other entertainment. We have many home sites, plans and developments to choose from. Stop by the model and reserve your lot today and let's start building your custom dream home! (Photos are of another similar Cape Cod Model Home)
- Type:
- Single Family
- Sq.Ft.:
- 3,834
- Status:
- Active
- Beds:
- 4
- Lot size:
- 0.2 Acres
- Year built:
- 2024
- Baths:
- 4.00
- MLS#:
- 6508553
- Subdivision:
- Lakeshore Park
ADDITIONAL INFORMATION
4.99% financing available on this home! The popular Weston Sport is the new model home! The home is available for sale. The custom architectural details set this home apart from the rest. You will love Hanson Builders attention to detail! The moment you walk in your eye will be drawn beautiful custom finished millwork and 8' tall doors. The gorgeous kitchen showcases an oversized window above the sink, complemented with floating shelves and tile accents around the window. The kitchen includes a huge custom island with room for six stools. Plus double ovens, a 36" cooktop and custom wood hood. The attention to detail is showcased in the upper and finished lower level too! Including a fantastic SPORT CENTER! Enjoy at the end of a busy day the luxurious owner's bath featuring a free standing soaking tub and tiled shower room. The upper level offers four bedrooms, all with walk-in closets. Create memories at the pool, and the new city park, just a block away! Stop by for a tour of the new model home!
- Type:
- Land
- Sq.Ft.:
- n/a
- Status:
- Active
- Beds:
- n/a
- Lot size:
- 21.49 Acres
- Baths:
- MLS#:
- 6506863
ADDITIONAL INFORMATION
Awesome opportunity in the Saint Michael! Home with outbuildings on 20+ acres of prime property zoned commercial with quick access to Hwy I94. Adjacent to the Fox Hollow Golf Course. Home is a tear down, Septic abandoned. Pole building is in good condition, Great opportunity for investors. Approximately 6 acres of wetland can be created and sold to wetland bank. Bring your thoughts on commercial or residential development.
- Type:
- Single Family
- Sq.Ft.:
- 1,500
- Status:
- Active
- Beds:
- 3
- Lot size:
- 0.25 Acres
- Year built:
- 2024
- Baths:
- 2.00
- MLS#:
- 6486650
- Subdivision:
- Wilhelm Hills
ADDITIONAL INFORMATION
This is a To Be Built home & nothing will be started until it is sold. Please note the photo's are from a previous model home. The Windsor 4 Level home offers 3 Bedrooms, 2 baths & 1500 square feet finished on the first 2 floors. Desirable open concept design on the main level with vaulted ceilings. Front facing living room with large 3 wide window for lots of natural light. Informal dining area with sliding glass door out to a future deck. Spacious kitchen with granite counter tops, a walk in pantry, huge angled center island with a snack bar overhang for bar stools. Lots of custom built popal cabinetry with built in recycling/garbage bins. LG stainless steel kitchen appliance package is included. Attractive 3 panel wood interior doors stained to the color of your choice. The owners suite has a walk in closet and 3/4 bath with double sink vanity. Future family, 4th bedroom. laundry room and 3/4 bath on the 3rd level that we can finish if needed.
$1,500,000
13970 42nd Street NE Saint Michael, MN 55376
ADDITIONAL INFORMATION
Property is Commercial and Zoned B-32 PIDs
Andrea D. Conner, License # 40471694,Xome Inc., License 40368414, [email protected], 844-400-XOME (9663), 750 State Highway 121 Bypass, Suite 100, Lewisville, TX 75067

Listings courtesy of Northstar MLS as distributed by MLS GRID. Based on information submitted to the MLS GRID as of {{last updated}}. All data is obtained from various sources and may not have been verified by broker or MLS GRID. Supplied Open House Information is subject to change without notice. All information should be independently reviewed and verified for accuracy. Properties may or may not be listed by the office/agent presenting the information. Properties displayed may be listed or sold by various participants in the MLS. Xome Inc. is not a Multiple Listing Service (MLS), nor does it offer MLS access. This website is a service of Xome Inc., a broker Participant of the Regional Multiple Listing Service of Minnesota, Inc. Information Deemed Reliable But Not Guaranteed. Open House information is subject to change without notice. Copyright 2025, Regional Multiple Listing Service of Minnesota, Inc. All rights reserved
Saint Michael Real Estate
The median home value in Saint Michael, MN is $434,900. The national median home value is $338,100. The average price of homes sold in Saint Michael, MN is $434,900. Saint Michael real estate listings include condos, townhomes, and single family homes for sale. Commercial properties are also available. If you see a property you’re interested in, contact a Saint Michael real estate agent to arrange a tour today!
Saint Michael Weather
