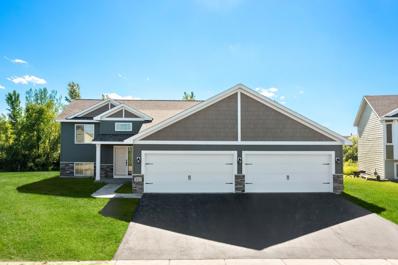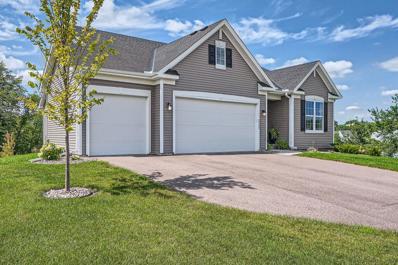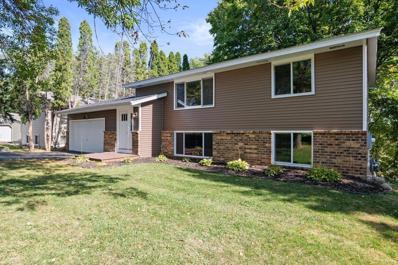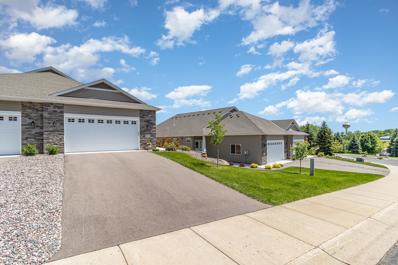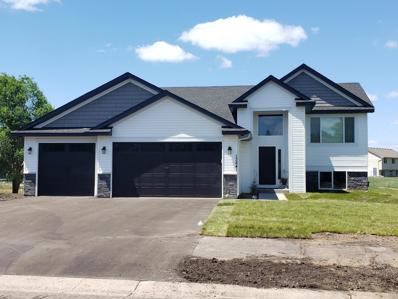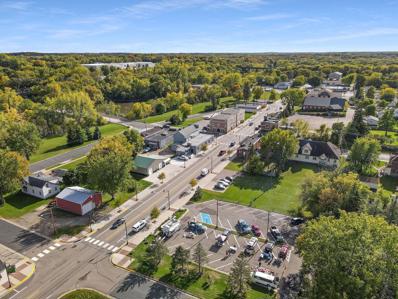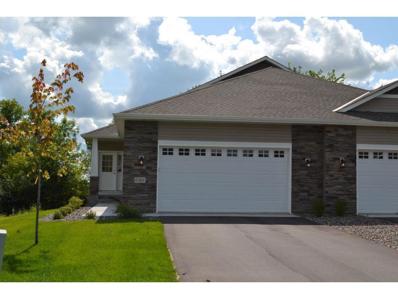Rockford MN Homes for Rent
The median home value in Rockford, MN is $343,750.
This is
higher than
the county median home value of $330,400.
The national median home value is $338,100.
The average price of homes sold in Rockford, MN is $343,750.
Approximately 75.87% of Rockford homes are owned,
compared to 24.13% rented, while
0% are vacant.
Rockford real estate listings include condos, townhomes, and single family homes for sale.
Commercial properties are also available.
If you see a property you’re interested in, contact a Rockford real estate agent to arrange a tour today!
$496,800
8890 Foust Lane Rockford, MN 55373
- Type:
- Single Family
- Sq.Ft.:
- 2,185
- Status:
- NEW LISTING
- Beds:
- 4
- Lot size:
- 0.23 Acres
- Year built:
- 2025
- Baths:
- 3.00
- MLS#:
- 6651620
- Subdivision:
- Parkwood
ADDITIONAL INFORMATION
This home is available for a February closing date! Ask how to qualify for savings with use of Seller's Preferred Lender. The Bristol home has a standout kitchen with three walls of cabinets, cabinet hardware, a vertical backsplash, and abundant storage, including a walk-in pantry. Enjoy cozy evenings by the fireplace in the great room. The upper level features four bedrooms and two linen closets, providing ample space and storage. The exterior is just as impressive, with sod, irrigation, trees, and front yard landscaping all included. Plus, enjoy an unfinished walkout lower level for room to expand! Located in Parkwood, one of Lennar’s most scenic communities, you’ll have access to a city park, walking paths, Jim Thome youth baseball field, and large, private home sites—all without HOA restrictions. Nestled in the quiet, historic town of Rockford, this home offers tranquility close to conveniences, with sidewalks, streetlights, and no through traffic for peace of mind.
- Type:
- Land
- Sq.Ft.:
- n/a
- Status:
- NEW LISTING
- Beds:
- n/a
- Lot size:
- 0.47 Acres
- Baths:
- MLS#:
- 6650557
- Subdivision:
- Lone Oak Add
ADDITIONAL INFORMATION
Commercial lot located at the end of a cul de sac with neighboring commercial properties. Approved for up to 8,000 SF building on existing property. Easy access off Hwy 55. City water and city sewer connected. Available opportunity to build according to your business needs. Partial list of permitted uses: commercial recreation (indoor), day care center & nursery school, offices with or without merchandising services, medical offices repair & service shops, plumbing & heating showrooms, retail stores, brew on premises, brewpub, wholesale showrooms, veterinary clinics, greenhouses or nurseries with retail sales.
- Type:
- Single Family
- Sq.Ft.:
- 2,016
- Status:
- Active
- Beds:
- 4
- Lot size:
- 0.44 Acres
- Year built:
- 1993
- Baths:
- 2.00
- MLS#:
- 6647909
- Subdivision:
- Autumn Oaks 6th Add
ADDITIONAL INFORMATION
This well-maintained one-story home offers an unbeatable location near HWY 55 and close to Lake Rebecca Park. Enjoy recent updates, including new carpet, fully remodeled kitchen with stainless steel appliances, gleaming Vinal plank flooring. fully finished lower level, a new roof in 2023 and many more. Enjoy two bedrooms on main level, cozy lower level has a large family room, 2 bedrooms and a bathroom. Central air, and an expansive fully fenced backyard! This home is tastefully decorated, move-in ready and full of so much charm! Quick closing possible
$481,490
8886 Foust Lane Rockford, MN 55373
- Type:
- Single Family
- Sq.Ft.:
- 2,148
- Status:
- Active
- Beds:
- 4
- Lot size:
- 0.31 Acres
- Year built:
- 2025
- Baths:
- 3.00
- MLS#:
- 6648782
- Subdivision:
- Parkwood
ADDITIONAL INFORMATION
This home is available for a January closing date! Ask about qualifying for savings up to $10,000 with use of Seller's Preferred Lender! Welcome to Parkwood! This stunning Columbus home showcases premium features and thoughtful design, including a kitchen with sleek white cabinetry, a modern backsplash, stylish hardware, and stainless steel appliances. The main-level flex room with glass doors is perfect for a home office or additional living space, while the great room features a striking stone fireplace and elegant LVP flooring. Upstairs, enjoy four spacious bedrooms, a convenient laundry room, and large windows that fill the home with natural light. The exterior impresses with a full cement front porch, a fully sodded yard with landscaping and irrigation, and a walkout lower level ready for your personal touch. Nestled in one of Lennar’s most scenic communities, Parkwood offers private home sites, walking paths, a city park, and the nearby Jim Thome Youth Baseball Field, all in the quiet, historic town of Rockford—where sidewalks, streetlights, and no through-traffic create a peaceful lifestyle with modern conveniences close by.
$455,990
8882 Foust Lane Rockford, MN 55373
- Type:
- Single Family
- Sq.Ft.:
- 2,271
- Status:
- Active
- Beds:
- 4
- Lot size:
- 0.32 Acres
- Year built:
- 2024
- Baths:
- 3.00
- MLS#:
- 6648779
- Subdivision:
- Parkwood
ADDITIONAL INFORMATION
This home is available for a quick close! Ask about qualifying for savings up to $10,000 with use of Seller's Preferred Lender! Welcome to the Vanderbilt. Spacious entry with versatile office overlooking the front porch. Fresh and clean kitchen with tile backsplash. Centered fireplace in the great room. Great room opens to the kitchen and dining for a seamless, informal vibe. 4 bedrooms in the spacious upper level - 3 with walk-in closets. Owners bath includes double sinks. Upper level laundry. Fully sodded and irrigated yard with front landscaping and trees. Finish the lookout basement to fit your style! Parkwood is one of Lennar’s most scenic communities with city park, walking paths, Jim Thome youth basement field and large, private home sites. No HOA or restrictive covenants. Rockford is a quiet, historic town close to conveniences but without the traffic. Sidewalks, street lights and no through traffic community provides peace of mind.
- Type:
- Single Family
- Sq.Ft.:
- 3,150
- Status:
- Active
- Beds:
- 4
- Lot size:
- 0.33 Acres
- Year built:
- 2021
- Baths:
- 3.00
- MLS#:
- 6647654
- Subdivision:
- Hurst Woods 4th Add
ADDITIONAL INFORMATION
Come see this stunning walkout rambler in Hurst Woods, Rockford! This home offers one-level living with 3 bedrooms, 2 baths, and laundry on the main floor. The finished walkout basement adds an additional bedroom, a 3/4 bath, and a spacious family room perfect for movie nights or entertaining. The primary suite features a ceramic walk-in shower and a large walk-in closet. Enjoy cooking in the gourmet kitchen with custom cabinets, granite countertops, and a pantry. The large mudroom includes benches and another walk-in closet. High-end finishes throughout and large windows with picturesque views make this home a standout. Nestled in a wooded development with oversized lots, parks, and trails nearby. Don’t miss this opportunity—schedule your showing today!
- Type:
- Single Family
- Sq.Ft.:
- 2,185
- Status:
- Active
- Beds:
- 4
- Lot size:
- 0.24 Acres
- Year built:
- 2021
- Baths:
- 3.00
- MLS#:
- 6635971
- Subdivision:
- Parkwood 4th Add
ADDITIONAL INFORMATION
Welcome to this impeccably maintained Two Story in the highly sought after Parkwood neighborhood. This 4 Bedroom, 3 Bathroom features an open main level with gas burning fireplace and large windows for great natural light. Dreamy Kitchen with quartz countertops, large center island, subway tile backsplash, farmhouse sink, and walk-in pantry. Four Bedrooms on upper level with a private primary suite and upper level laundry. Walkout Lower Level is ready for you to finish to add a 5th Bedroom, 4th Bathroom, and additional family room space. Better than new construction with over $25,000 in additional upgrades including a fenced in backyard, new deck, gutters, window treatments, and washer/dryer that are not normally included in new construction. Neighborhood Park and BankWest Baseball Field just 2 blocks away. Just minutes from Three Rivers Lake Rebecca Park that includes miles of hiking/biking/walking trails, public beach, and large park. Conveniently situated between all the amenities of Buffalo and Plymouth. And located within Rockford Schools which includes an arts magnet elementary, STEM Middle School, and IB High School. This home has everything you need and more. Schedule your private showing today!
- Type:
- Single Family
- Sq.Ft.:
- 2,337
- Status:
- Active
- Beds:
- 4
- Lot size:
- 0.33 Acres
- Year built:
- 2022
- Baths:
- 3.00
- MLS#:
- 6644931
- Subdivision:
- Parkwood
ADDITIONAL INFORMATION
Discover the beauty of Parkwood, one of Lennar’s most scenic communities, featuring oversized homesites with stunning views of ponds, trees, and a city park. Tour our gorgeous Bristol model home, showcasing custom paint, themed bedrooms, and a sun-filled great room with a shiplap fireplace. The office has an accent wall and double French doors for a stylish touch. The kitchen boasts three walls of cabinets, a modern backsplash, and ample storage. Upstairs, the expansive owner’s suite is complemented by three additional bedrooms, two linen closets, and a convenient laundry room. The owner’s bath offers a separate tub and shower for added luxury. Every home in Parkwood backs up to open space, ensuring privacy, and with no HOA fees, enjoy the freedom to make this community your own. Located in the quiet, historic town of Rockford, close to Lake Rebecca Park and everyday conveniences, Parkwood offers peaceful living with sidewalks, streetlights, and no through traffic for peace of mind. Plus, the basement is ready for your personal touch, with a bath rough-in already in place.
- Type:
- Single Family
- Sq.Ft.:
- 4,121
- Status:
- Active
- Beds:
- 5
- Lot size:
- 0.5 Acres
- Year built:
- 2006
- Baths:
- 4.00
- MLS#:
- 6641155
- Subdivision:
- Hurst Woods
ADDITIONAL INFORMATION
Welcome to your dream home! This stunning 5 bed, 4 bath home offers the perfect blend of luxury and comfort. 4 spacious bedrooms are conveniently located on 1 level. The gourmet kitchen is a chef's delight, featuring granite countertops, a center island, and a walk-in pantry. Cozy up by the gas fireplace in the inviting living area. The main level also includes a dedicated office space, perfect for working from home. The primary bedroom is a true retreat with a walk-in closet and an ensuite master bathroom, complete with double sinks, a soaking tub, and a stand-alone shower. The newly finished lower level boasts an additional bedroom, a full bath, an electric fireplace, abundant storage, and a walkout to the beautiful corner lot. The heated and insulated garage is perfect for those cold Minnesota winters. Located in a sought-after neighborhood, this home is near parks, trails, and offers many beautiful views. Don't miss your chance to make this exquisite property yours!
$364,900
6044 Iris Lane Rockford, MN 55373
- Type:
- Single Family
- Sq.Ft.:
- 1,276
- Status:
- Active
- Beds:
- 2
- Lot size:
- 0.09 Acres
- Year built:
- 2019
- Baths:
- 2.00
- MLS#:
- 6637747
- Subdivision:
- The Meadows Of Rockford
ADDITIONAL INFORMATION
Welcome to this exquisite former model home nestled in the highly sought-after Meadows of Rockford community. Designed with style and comfort in mind, this home is ready to impress! Step into a bright and open living space with vaulted ceilings that create a sense of grandeur. The upgraded cabinetry, stainless steel appliances, and thoughtfully designed layout make this home both functional and elegant. The owner’s suite boasts a box-vaulted ceiling, adding a touch of luxury to your private retreat. Convenience is key, with 2 spacious bedrooms, 2 bathrooms, and a laundry room all situated on the main level for easy living. The expansive lower level offers endless potential—finish it to suit your needs and build instant equity, or keep it as-is for ample storage space. Don’t miss this incredible opportunity to own a home that blends quality craftsmanship with the potential to make it your own. Schedule your showing today and prepare to fall in love!
- Type:
- Land
- Sq.Ft.:
- n/a
- Status:
- Active
- Beds:
- n/a
- Lot size:
- 17.01 Acres
- Baths:
- MLS#:
- 6636864
ADDITIONAL INFORMATION
17+ acres on the Crow River. Perfect development opportunity just waiting to be built-out. Builders & Developers...secure the last 18 lots available for development in the highly desired Hurst Woods community.All Utilities/Water/Sewer/ are to the property. Large 1/3rd to 1/2 acre Rolling, wooded lots with many overlooking the Crow River. Former Lennar Community. Future new construction pricing is supported from 400K to lower 500K's+. Pivot and consider platting for detached villas/townhomes and density will allow 30+ units. Future HOA setup to include riverfront access area for private dog park and/or gathering area on the river itself.
$425,000
4829 Maple Street Rockford, MN 55373
- Type:
- Single Family
- Sq.Ft.:
- 2,404
- Status:
- Active
- Beds:
- 4
- Lot size:
- 0.28 Acres
- Year built:
- 2024
- Baths:
- 3.00
- MLS#:
- 6631633
- Subdivision:
- River Run
ADDITIONAL INFORMATION
This brand new four bedroom, three bathroom home features an open floor plan and a vaulted living room. The kitchen boasts laminate floors, white cabinets, an island, a pantry, granite countertops, and upgraded stainless steel appliances. The owner's suite includes a private bathroom. The finished lower level offers a family room, two additional bedrooms, and a full bathroom. This property is perfect for those who are looking for a brand new home with plenty of space and modern features. Don't miss your chance to own this fantastic property!
$449,000
1011 Wesley Court Rockford, MN 55373
- Type:
- Single Family
- Sq.Ft.:
- 2,852
- Status:
- Active
- Beds:
- 5
- Year built:
- 1998
- Baths:
- 4.00
- MLS#:
- 6609194
- Subdivision:
- Winfield Ponds
ADDITIONAL INFORMATION
Great opportunity in the city of Rockford, MN. Located approximately 10 miles west of Hwy 101 on Hwy 55. Custom built by the original owners in 1998, on a cul-de-sac. This 5 bedroom 3.5 bath home has many updates and shows pride of ownership throughout. Offering approx. 2800 sqft finished. Main floor family rm, opens to the updated kitchen which offers ceramic tiled floors, tile backsplash, granite counters, stnl appliances. Walkout to the deck from the informal dining area. Main fl laundry and attached double garage too. Living rm & generous sized dining room completes the main level. Center hall fl plan with 4 bedrooms up. Spacious primary suite – bath has separate shower & tub. Lower level has 5th bedr, additional family room with wet bar & plenty of space for family activities. Storage rm with washer/dryer hookup. Beautiful treed lot-deck more.
- Type:
- Single Family
- Sq.Ft.:
- 3,144
- Status:
- Active
- Beds:
- 4
- Lot size:
- 0.58 Acres
- Year built:
- 2022
- Baths:
- 3.00
- MLS#:
- 6597512
- Subdivision:
- Parkwood
ADDITIONAL INFORMATION
This better than new, immaculate and move-in ready walk-out Rambler is a must see! Situated on an amazing end lot that borders a wetland with stunning pond views and privacy, this one will impress. Enjoy one level living at its best with this open concept plan perfect for entertaining. The main level features 3 bedrooms, full bath, mud room, laundry and a dream kitchen featuring: stainless steel appliances, a huge center island, quartz countertops, and walk-in pantry. Adjoining is a cozy light and bright family room with a beautiful gas fireplace and maintenance free deck. The large primary bedroom has a ¾ ensuite bath with a spacious walk-in shower and closet. There is plenty of room to “play” or watch movies in the finished lower level with its massive entertainment space, a full bath and tons of storage! Venture down to the fire pit for peace and relaxation and take in all the wildlife such as swans and deer. Numerous upgrades and splendid landscaping. Plus NO HOA or restrictive covenants. Opportunity for quick possession, just minutes to downtown Rockford and easy highway access makes this a desired home that you won't want to miss!
$349,900
6053 Iris Lane Rockford, MN 55373
- Type:
- Single Family-Detached
- Sq.Ft.:
- 1,481
- Status:
- Active
- Beds:
- 2
- Lot size:
- 0.07 Acres
- Year built:
- 2021
- Baths:
- 2.00
- MLS#:
- 6593012
- Subdivision:
- The Meadows Of Rockford
ADDITIONAL INFORMATION
Come enjoy care-free living in this luxuriously upgraded single level detached town home! This is an amazing opportunity to purchase the upgraded version of this highly desirable and hard to find floor plan! This home is truly a must-see, better than new construction without the new construction price tag. Constructed in 2021 and then thoughtfully upgraded with no expense spared, available only due to relocating owners. Some of this home’s wonderful features include all matching quartz countertops throughout the home, including a generously sized waterfall center island in the kitchen, GE Café appliance package, marble tiled walk-in shower with custom glass door in the owner’s suite, cast iron tub with marble tile surround in the main bath, custom lighting and window treatments, all new interior paint, and all new high end tile and hardwood flooring throughout the home! This is truly a great opportunity for a savvy buyer to get an amazing deal on this one of a kind property.
$339,900
6641 Maple Drive Rockford, MN 55373
- Type:
- Single Family
- Sq.Ft.:
- 1,754
- Status:
- Active
- Beds:
- 4
- Year built:
- 1977
- Baths:
- 2.00
- MLS#:
- 6591205
- Subdivision:
- Maplewood Manor 3rd Add
ADDITIONAL INFORMATION
Back On Market! Property was Sold but did not close due to Buyers could not qualify for financing. 6641 Maple Drive is a spacious Split Entry professionally renovated in 2024. You will Love this home Because of it's fresh, new look and excellent craftsmanship! Renovation includes R49 attic insulation update, New Windows (back wall), New siding, flooring, doors, white enamel millwork, carpet, appliances, new paint on all surfaces, 4 Bedrooms, Full Main Bath with deep soak tub, 3/4 lower bath with shower, LL has family room and large area for game room, bar, etc. Newer Bryant direct vent Furnace and A/C. Large fenced backyard with huge trees on a very quiet street within walking distance to town and parks. This home is Clean, Turn Key and ready for new owners!
$399,900
6008 Iris Lane Rockford, MN 55373
- Type:
- Single Family-Detached
- Sq.Ft.:
- 2,965
- Status:
- Active
- Beds:
- 4
- Lot size:
- 0.08 Acres
- Year built:
- 2014
- Baths:
- 3.00
- MLS#:
- 6579513
- Subdivision:
- The Meadows Of Rockford
ADDITIONAL INFORMATION
Great floor plan! 4 Bedrooms, 3 baths, detached townhome! Brand new roof! New front door! Many windows with natural lighting! Hardwood floors, vaulted ceilings, gas fireplace, sunroom leads to sunny deck, center island in kitchen, first floor laundry, primary bedroom has private bath, separate tub and shower with huge walk in closet, finished walkout lower level, open, spacious ideal for entertaining! Wooded backyard, quiet, peaceful setting! Walking distance to parks, downtown Rockford, schools, library. Association approved larger dog.
- Type:
- Townhouse
- Sq.Ft.:
- 1,464
- Status:
- Active
- Beds:
- 2
- Lot size:
- 0.06 Acres
- Year built:
- 2022
- Baths:
- 2.00
- MLS#:
- 6551037
- Subdivision:
- Boulder Ridge
ADDITIONAL INFORMATION
Welcome to this elegant 2-bedroom, 2-bathroom, single-level townhome. The gourmet kitchen features quartz countertops, custom cabinetry with soft-close hinges, a large walk-in pantry, and a spacious center island. Enjoy the covered porch for relaxing outdoors. The full basement with lookout windows offers great potential for extra living space or storage. Designed for both luxury and comfort, this home is a perfect blend of style and functionality.
$409,900
4840 Maple Street Rockford, MN 55373
- Type:
- Single Family
- Sq.Ft.:
- 1,365
- Status:
- Active
- Beds:
- 3
- Lot size:
- 0.31 Acres
- Year built:
- 2024
- Baths:
- 2.00
- MLS#:
- 6520173
- Subdivision:
- River Run
ADDITIONAL INFORMATION
This is a To Be Built listing, once the buyer signs a purchase agreement to buy the home, the builder will start construction. All photos are of a previous model home. Good news! The buyer makes design studio selections for customization & features in the home. The LaSalle plan is a large split entry home that has 1,365 sq. ft. finished on the main level offering 3 BRs, 2 baths. Open concept design in the LR, DR & Kitchen, includes knockdown ceilings, luxury vinyl plank flooring in the kitchen, dining, living room & hallway for easy care. Spacious foyer with 1.5 story ceiling and a large transom window over the front door. Custom cabinetry in the kitchen, walk in pantry & large center island with snack bar overhang. Desirable LED down lighting & LG SS appliance package in the kitchen. Craftsman millwork & wood 3 panel interior doors. Unfinished walkout basement, space for 2 BR’s, Family room & a 3/4 bath. Completed yard includes: 2 Maple Trees, sprinkler system & sodded yard.
- Type:
- Office
- Sq.Ft.:
- 2,572
- Status:
- Active
- Beds:
- n/a
- Lot size:
- 0.09 Acres
- Year built:
- 1955
- Baths:
- MLS#:
- 6505640
ADDITIONAL INFORMATION
-Capability to be multi-tenanted. • Roof less than 5 years old • City utilities • Patio area for company grill-outs! • Corner visibility • Join other downtown businesses such as Brother’s Eatery, Bankwest, Nick’s Barber Shop, The Red Vest, Rockford City Hall, Webskowski Financial Network, Buffie Chiropractic, and more! • Located seconds north of Highway 55, and 20 minutes from the Twin Cities metro.
- Type:
- Other
- Sq.Ft.:
- 1,441
- Status:
- Active
- Beds:
- 2
- Lot size:
- 0.06 Acres
- Year built:
- 2022
- Baths:
- 2.00
- MLS#:
- 6444523
ADDITIONAL INFORMATION
Home features landscape/sod and sprinklers. There are gutters around the entire home. In addition, there is a fully insulated garage with opener. Interior features include all appliances (stainless steel), quartz countertops & custom cabinetry with soft close hinges. The master has a ceiling fan, master bath and walk-in closet. We also include a private main level laundry room. There are solid surface floors on main level, excluding the bedrooms. The living room has a fireplace with stone front. Also, there is a large deck off the living room. The basement has daylight windows, drain tiling with sump pump, air exchanger, furnace and water heater. The home is finished and ready to close.
- Type:
- Townhouse
- Sq.Ft.:
- 1,358
- Status:
- Active
- Beds:
- 2
- Year built:
- 2022
- Baths:
- 2.00
- MLS#:
- 6386624
- Subdivision:
- Boulder Ridge
ADDITIONAL INFORMATION
Home features landscape/sod and sprinklers. There are gutters around the entire home. In addition, there is a fully insulated garage with opener. Interior features include all appliances (stainless steel), quartz countertops & custom cabinetry with soft close hinges. The master has a ceiling fan, master bath and walk-in closet. We also include a private main level laundry room. There are solid surface floors on main level, excluding the bedrooms. The living room has a fireplace with stone front. Also, there is a large deck off the living room. The basement has daylight windows, drain tiling with sump pump, air exchanger, furnace and water heater. The home is finished and ready to close.
Andrea D. Conner, License # 40471694,Xome Inc., License 40368414, [email protected], 844-400-XOME (9663), 750 State Highway 121 Bypass, Suite 100, Lewisville, TX 75067

Listings courtesy of Northstar MLS as distributed by MLS GRID. Based on information submitted to the MLS GRID as of {{last updated}}. All data is obtained from various sources and may not have been verified by broker or MLS GRID. Supplied Open House Information is subject to change without notice. All information should be independently reviewed and verified for accuracy. Properties may or may not be listed by the office/agent presenting the information. Properties displayed may be listed or sold by various participants in the MLS. Xome Inc. is not a Multiple Listing Service (MLS), nor does it offer MLS access. This website is a service of Xome Inc., a broker Participant of the Regional Multiple Listing Service of Minnesota, Inc. Information Deemed Reliable But Not Guaranteed. Open House information is subject to change without notice. Copyright 2025, Regional Multiple Listing Service of Minnesota, Inc. All rights reserved











