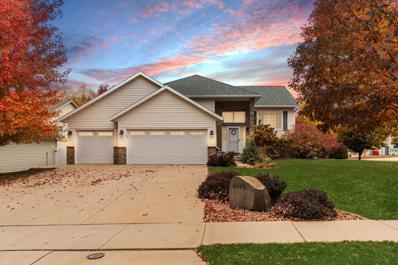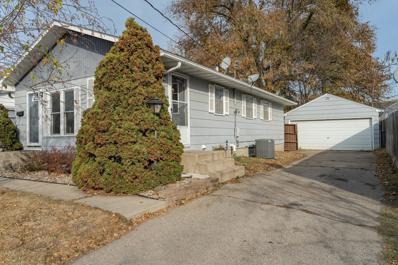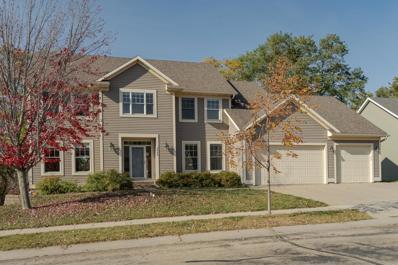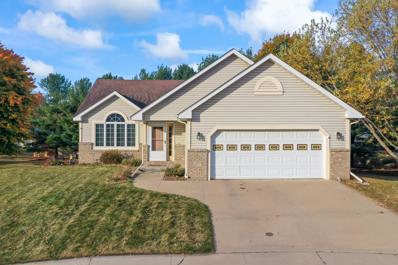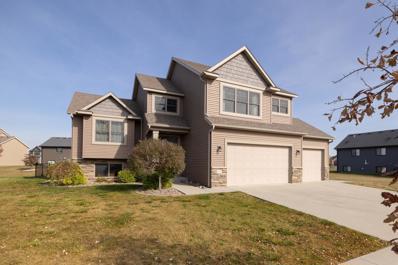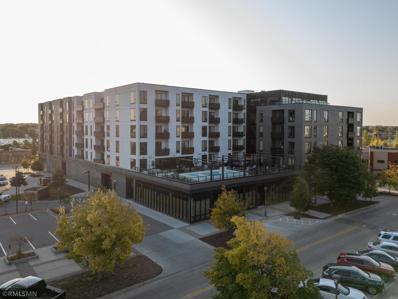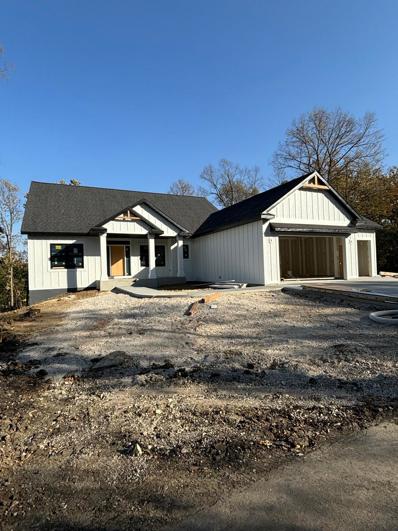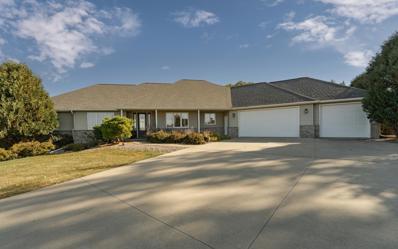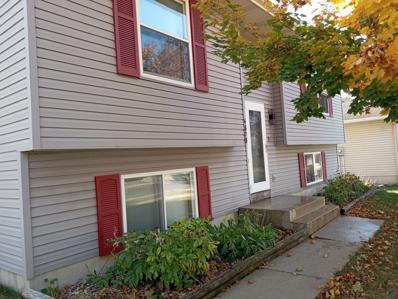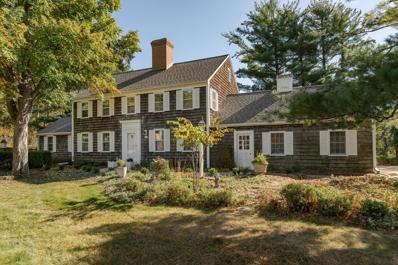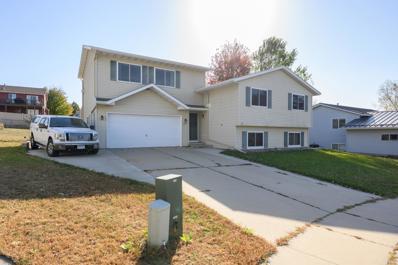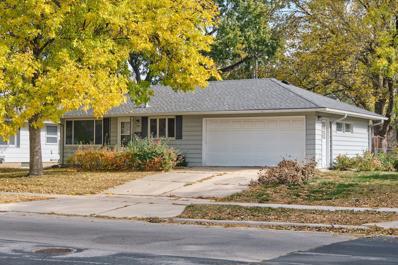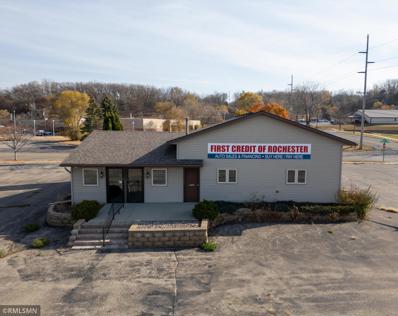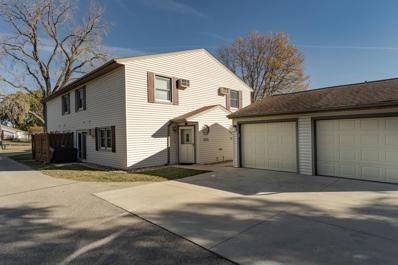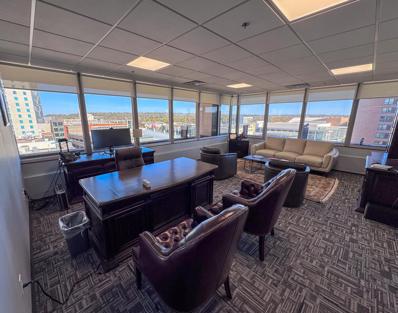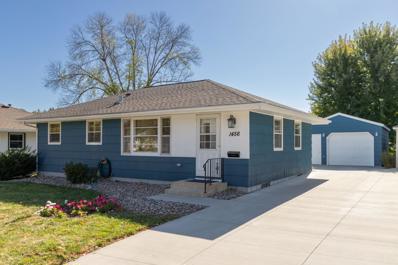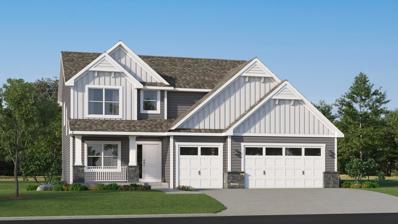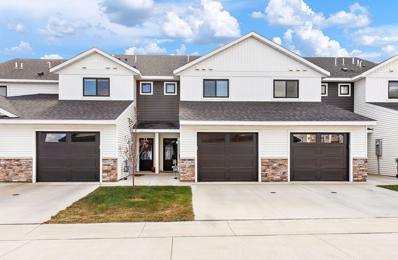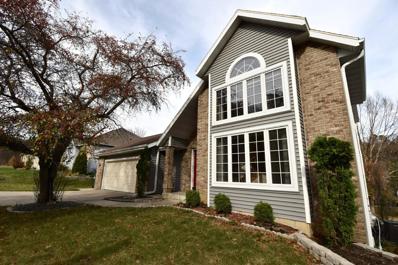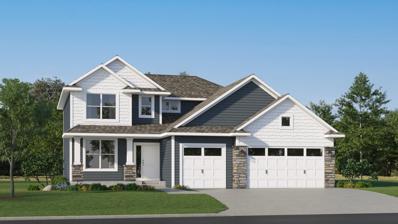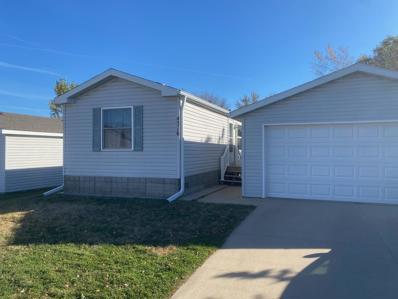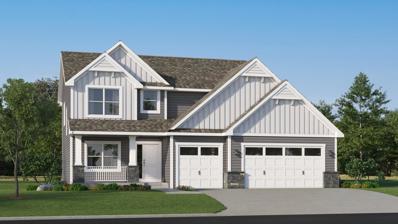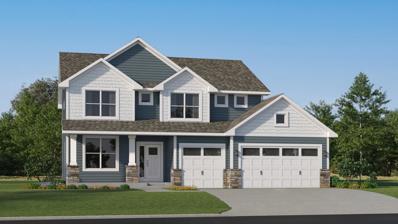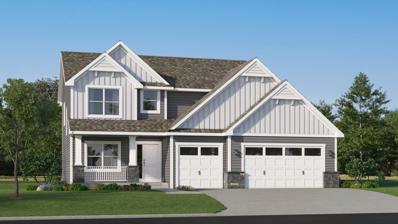Rochester MN Homes for Rent
- Type:
- Single Family
- Sq.Ft.:
- 2,456
- Status:
- Active
- Beds:
- 4
- Lot size:
- 0.26 Acres
- Year built:
- 2002
- Baths:
- 3.00
- MLS#:
- 6621784
- Subdivision:
- Summit Pointe 2nd
ADDITIONAL INFORMATION
Be ready to move into this well kept 4 bed, 3 bath home. This home comes with the following features: updated custom cabinets & granite counters & tile backsplash, stainless steal appliances, vaulted ceilings, insulated garage with attic (storage), indoor sauna, jetted tub, primary suite w/full bath, maintenance free deck, outdoor hot tub, an amazing covered patio & fire pit, in-ground sprinkler system and much more. The AC, water heater & shingles are all less than 5 years old. It's within walking distance to Douglas Trail, city parks, busing, schools & places of worship.
- Type:
- Single Family
- Sq.Ft.:
- 1,744
- Status:
- Active
- Beds:
- 3
- Lot size:
- 0.11 Acres
- Year built:
- 1968
- Baths:
- 2.00
- MLS#:
- 6621831
- Subdivision:
- Durand Sub
ADDITIONAL INFORMATION
Updated home with lots to offer! Newer furnace, newer A/C, 3 bedrooms on one level, some newer windows. 2 car garage, fenced yard, great deck, lower level family room, large office could be a 4th bedroom (needs egress). Move-in ready!
- Type:
- Single Family
- Sq.Ft.:
- 4,204
- Status:
- Active
- Beds:
- 5
- Lot size:
- 0.65 Acres
- Year built:
- 2006
- Baths:
- 4.00
- MLS#:
- 6610867
- Subdivision:
- Century Hills 9th Sub
ADDITIONAL INFORMATION
Check out this spacious, well built 5-bedroom, 4-bathroom home located on a wooded lot in NE Rochester. This home offers a perfect blend of modern living and suburban charm. As you enter, you're greeted by an inviting open-concept living area, filled with natural light and complemented by gleaming hardwood floors. The stylish, white kitchen has stainless steel appliances, granite countertops, center island, and plenty of cabinet space. The adjacent dining area opens up to a cozy family room, ideal for entertaining guests or relaxing by the fireplace. The main floor also has a den/office/music room, laundry and powder room. The primary suite is a peaceful retreat featuring a spacious walk-in closet and a private en-suite bathroom with dual vanities, a soaking tub, and a separate shower. Three additional generously sized bedrooms offer ample space for family, guests, or a home office. Outside, enjoy a composite deck along with a patio perfect for summer BBQs and outdoor gatherings. The property also includes a three-car garage and a fully finished basement, offering extra living space or room for storage. Located minutes from local parks, top-rated schools, shopping, dining and Mayo Clinic.
- Type:
- Single Family
- Sq.Ft.:
- 2,375
- Status:
- Active
- Beds:
- 4
- Lot size:
- 0.41 Acres
- Year built:
- 1994
- Baths:
- 3.00
- MLS#:
- 6621334
- Subdivision:
- Northern Slopes 6th Sub
ADDITIONAL INFORMATION
Welcome home to this charming one-owner property nestled in the serene Northern Slopes neighborhood of Rochester. This delightful 4-bedroom, 3-bathroom house offers the perfect blend of comfort and convenience. Enjoy the ease of main floor laundry and main level living, while the walk-out basement provides additional space and versatility. Step outside and be greeted by a generously sized lot, offering ample room for outdoor activities and gardening enthusiasts. The tranquil surroundings of Northern Slopes provide a peaceful retreat from the hustle and bustle of city life. Nearby attractions add to the allure of this property. Whether you're in the mood for a leisurely stroll in nature or seeking urban amenities, you'll find everything within easy reach. It's not just a house; it's a home where memories are waiting to be made. Don't miss this opportunity to own a piece of Rochester's charm!
- Type:
- Single Family
- Sq.Ft.:
- 2,881
- Status:
- Active
- Beds:
- 5
- Lot size:
- 0.22 Acres
- Year built:
- 2015
- Baths:
- 3.00
- MLS#:
- 6620992
- Subdivision:
- Hart Farm South 5th
ADDITIONAL INFORMATION
Welcome to this beautiful 5-bedroom, 3-bathroom three-level split with large foyer and 3-stall garage nestled in the desirable Hart Farms community. Enjoy the open-concept layout with vaulted ceilings, perfect for entertaining, with a spacious living area, dining room, and modern kitchen with island and pantry. The third level primary suite offers some peace and quiet with a luxurious en-suite bathroom with double sink vanity, soaking tub, separate shower, and walk-in closet. Relax and unwind in the lower-level family room, featuring a cozy gas fireplace and a wet bar for entertaining guests. Step outside to your fenced backyard and enjoy the fresh air on your private deck or soak in the hot tub with saltwater system. Only a 5-minute walk to Hart Farm Park, and an 8-minute walk to the Rochester city bus line, loop 314. Mayo employees receive a free pass to ride the bus to the Mayo campus for free! Located 2.5 miles from shopping, and 6 miles from Mayo Clinic in downtown Rochester.
- Type:
- Mixed Use
- Sq.Ft.:
- 101,170
- Status:
- Active
- Beds:
- n/a
- Lot size:
- 1.32 Acres
- Year built:
- 2018
- Baths:
- MLS#:
- 6613632
ADDITIONAL INFORMATION
Location: Maven on Broadway, Downtown Rochester, MN Size: Over 9,000 SF of available retail space Zoning: MXD-Med (Mixed Use Development) Unlock the potential of this expansive retail space located within the luxurious Maven on Broadway apartment building. This blank canvas has never been built out, making it an ideal opportunity for a visionary looking to create a unique retail or restaurant/bar concept in the heart of downtown Rochester. Key Features: Versatile Space: Perfectly zoned for retail or restaurant/bar use, offering flexibility to suit your business needs. Prime Location: Situated in a bustling downtown area with high foot traffic and visibility, attracting both residents and visitors. Untapped Potential: With no prior build-out, this space is ready for your creative vision, allowing you to design it to fit your brand perfectly. Neighborhood Highlights: Enjoy proximity to a vibrant mix of shops, dining, and entertainment options, as well as easy access to public transportation and major thoroughfares. Don’t miss this exceptional opportunity to bring your vision to life in one of Rochester’s most desirable locations!
- Type:
- Single Family
- Sq.Ft.:
- 3,600
- Status:
- Active
- Beds:
- 4
- Lot size:
- 1.69 Acres
- Year built:
- 2024
- Baths:
- 3.00
- MLS#:
- 6621166
- Subdivision:
- Cassidy Ridge 2nd
ADDITIONAL INFORMATION
Estimated completion date of 11/29/24. Interior will be identical to photos in listing. Stop by to take look at this beautiful large walkout ranch with a beautiful wooded lot on nearly 1.7 acres. This home boast a large kitchen and dining area with great views. Large living room with beamed ceiling also has 12' patio doors leading to a screened covered deck. Nice size laundry room from the garage with hall tree and closet. Master suite includes it's own screened in deck and large bathroom with soaking tub, stylish shower, double vanity and walk-in closet. Another bedroom on the main next to a full bath. The lower level has a very large family room with a corner fireplace and a great wet bar. It also has 2 additional bedrooms and a full bath. Double glass doors looking from the office into the family room.
- Type:
- Single Family
- Sq.Ft.:
- 4,724
- Status:
- Active
- Beds:
- 5
- Lot size:
- 2.02 Acres
- Year built:
- 2000
- Baths:
- 4.00
- MLS#:
- 6620558
- Subdivision:
- River Ridge 2nd Sub
ADDITIONAL INFORMATION
Welcome to a picturesque setting just minutes to downtown Rochester and easy access to HWY52! Nestled on over two acres, this custom-built, one owner home features private views of the rolling countryside. Meticulously-maintained to say the least! Gorgeous, refinished maple flooring welcomes you into the spacious foyer. The open kitchen showcases ss appliances, a large center island, Corian counters and an additional workspace/desk area. These home owners did not miss a beat! Heated floors in all 4 baths, lower level, garage and sidewalk! Main level master suite with a completely renovated master bath like no other. An ideal separate office on the main floor as well to include french doors. Venture to the lower level to find a walk-out family room with fireplace and newer carpets, 3 spacious bedrooms, a jack and jill bath, a 2nd full bath, the perfect exercise room with french doors and the utility room equipped with 2 furnaces, 2 a/c's and a boiler system. From the utility area you will find access to the backyard as well as stairs leading up into the freshly-painted garage. Newly stained deck to enjoy those views!
- Type:
- Single Family
- Sq.Ft.:
- 1,882
- Status:
- Active
- Beds:
- 4
- Year built:
- 2000
- Baths:
- 2.00
- MLS#:
- 6604538
- Subdivision:
- Diamond Ridge 16th
ADDITIONAL INFORMATION
Welcome to this spacious 4-bedroom home, perfect for families and those seeking comfort and convenience. This property features a detached 2-car garage and a fenced-in backyard, ideal for outdoor activities and privacy. Located near major highways, coffee shops, and local attractions, you'll have everything you need right at your fingertips. Discover all that the wonderful city of Rochester has to offer! For questions or to schedule a private showing, feel free to call. Don’t miss out on this fantastic opportunity!
- Type:
- Retail
- Sq.Ft.:
- 73,242
- Status:
- Active
- Beds:
- n/a
- Lot size:
- 5.45 Acres
- Year built:
- 1979
- Baths:
- MLS#:
- 6614530
ADDITIONAL INFORMATION
This approximately 5,000 sq. ft. space (tenant to verify exact size) is perfect for both large national companies and small businesses. Its versatility makes it ideal for retail, office, dining, medical, education, podcasting, health and wellness, and more. With an open layout ready for custom build-out, the possibilities are endless! Key Features: - Prime Visibility: Large display windows and excellent highway visibility make this space a desirable option. - Convenient Location: Close proximity to St. Mary's Hospital (part of the Mayo Clinic) and located near a major highway, ensuring high traffic. - Parking & Accessibility: Ample parking and ADA-compliant access. - Recent Upgrades: New roof installed in 2024, and a modern façade update completed about five years ago. Nearby Amenities: The Miracle Mile area offers a wealth of nearby businesses and services, including: - Several Retail Stores - Nearby Grocery Stores - Hotels - Restaurants - Convenient Stores In a location ready to welcome national companies or small businesses, this space offers incredible potential in one of Rochester’s most well-known retail locations.
- Type:
- Single Family
- Sq.Ft.:
- 3,600
- Status:
- Active
- Beds:
- 4
- Lot size:
- 1.68 Acres
- Year built:
- 1967
- Baths:
- 3.00
- MLS#:
- 6619452
- Subdivision:
- Merrihills 2nd Sub
ADDITIONAL INFORMATION
Nestled in the highly sought-after Merrihills neighborhood, this charming Colonial-style home offers a perfect blend of character and modern living on nearly 2 acres of serene, wooded paradise, This 4-bedroom, 3-bath, 2-story home includes a 2-car garage and an inviting layout designed for comfort and style. As you step inside, you're welcomed by a stunning main floor featuring a gorgeous white kitchen with a cozy wood-burning fireplace lounge area that could also serve as a dining space, The main level also includes a formal dining room, a spacious living room with a 2nd wood-burning fireplace, a 1/2 bath, and a breathtaking library with vaulted ceilings and exceptional craftsmanship throughout. Upstairs, you'll find four generously sized bedrooms and two bathrooms, including a private primary suite for a peaceful retreat. The lower level provides additional living space, perfect for a game/theater/living room, complete with a bar area and a large, bright laundry room. Step outside to the tranquil outdoor patio off the kitchen, ideal for relaxing or entertaining, all within the privacy of your own wooded oasis. This home offers both charm and convenience in one of the most desirable neighborhoods close to Mayo Clinic, schools, restaurants, trails and retail.
- Type:
- Single Family
- Sq.Ft.:
- 2,226
- Status:
- Active
- Beds:
- 4
- Lot size:
- 0.23 Acres
- Year built:
- 1995
- Baths:
- 2.00
- MLS#:
- 6620084
- Subdivision:
- South Park Two
ADDITIONAL INFORMATION
Wonderful 4 bedroom, 2 bath multi-level home on a quiet cul-de-sac. Updated through the years with 2 gas fireplaces, den/study area in lower level, newer windows, huge deck. A fantastic spacious bonus addition over the garage featuring a lovely corner gas fireplace and large windows for lots of sunlight throughout the day. A great room for everyone in the family to enjoy, ideal for entertaining or even a possible future master suite, if desired. Move-in condition with newer flooring throughout the home, light fixtures, kitchen sink, faucet & disposal as well as freshly painted in soft neutral colors. Enjoy barbecuing on the oversized custom designed deck while overlooking the fully fenced-in backyard. Plus a 2 car garage, extra concrete parking pad, and large storage shed for extra storage and the added benefit of a new furnace & A/C in August 2018. All the appliances stay with the home. And the roof was just replaced in the last few years! A great value - just waiting for it's new owner!
- Type:
- Single Family
- Sq.Ft.:
- 1,736
- Status:
- Active
- Beds:
- 3
- Lot size:
- 0.18 Acres
- Year built:
- 1967
- Baths:
- 2.00
- MLS#:
- 6620149
- Subdivision:
- Bel Air 1st Sub
ADDITIONAL INFORMATION
Great location close to everything! All 3 bedrooms are on the main floor. Nice fenced in yard and finished basement. New shingles, epoxy garage floor coating, & maintenance free siding. Home is Sold AS IS & includes a Home warranty. Excellent investment opportunity.
- Type:
- General Commercial
- Sq.Ft.:
- 1,560
- Status:
- Active
- Beds:
- n/a
- Lot size:
- 0.91 Acres
- Year built:
- 1998
- Baths:
- MLS#:
- 6620063
ADDITIONAL INFORMATION
Discover the perfect opportunity for your business in this spacious commercial building, ideally located off Marion Rd and Hwy 14 E. Featuring an expansive open floor plan, this property is perfect for office, retail, or showroom use, offering excellent visibility and accessibility. The back of the building boasts two versatile auto bays that can also serve as warehouse space, catering to a variety of business needs. With a large parking lot, there's ample space for both customers and staff.
- Type:
- Townhouse
- Sq.Ft.:
- 954
- Status:
- Active
- Beds:
- 2
- Lot size:
- 0.01 Acres
- Year built:
- 1986
- Baths:
- 2.00
- MLS#:
- 6619775
- Subdivision:
- Akers Homestead
ADDITIONAL INFORMATION
Beautiful 2 bedroom 2 bath Condo. Enjoy maintenance free living. This property also features a private backyard with a fire pit and additional parking. This home is situated close to Grocery stores, restaurants and coffee shops. There are also several Parks and walking paths nearby. Contact Dave for your private showing today.
- Type:
- Office
- Sq.Ft.:
- 98,352
- Status:
- Active
- Beds:
- n/a
- Lot size:
- 0.28 Acres
- Year built:
- 1966
- Baths:
- MLS#:
- 6619562
ADDITIONAL INFORMATION
Office Space Sublease – 206 S Broadway, 7th Floor, Rochester, MN Looking for a premium office location in the heart of downtown Rochester? We're offering a sublease for a fully furnished office suite on the 7th floor of the prestigious 206 S Broadway building. Key Features: - 7 fully furnished executive offices with modern décor - Access to shared amenities including: - Spacious kitchen - Comfortable lounge area - Meeting rooms perfect for client or team meetings - Clean, well-maintained restrooms - Located in the central business district, providing easy access to nearby businesses, restaurants, and parking - Ideal for professionals or small teams seeking a convenient and collaborative workspace
- Type:
- Single Family
- Sq.Ft.:
- 1,776
- Status:
- Active
- Beds:
- 3
- Lot size:
- 0.17 Acres
- Year built:
- 1958
- Baths:
- 1.00
- MLS#:
- 6619705
- Subdivision:
- Elton Hills 1st Replat-torrens
ADDITIONAL INFORMATION
This charming home has location, location, location. Situated on a beautiful tree-lined street and on the public transit line. This sweetheart home has a living room/dining room with hardwood flooring, 3 bedrooms on one level - all with hardwood flooring and remote control ceiling fans. The kitchen has newer, upgraded appliances, a ceiling fan and tile flooring. Large backyard with partial fencing and a garden/flower area. Great views from the large deck with a built-in seat. One plus car garage with loft storage and a newer cement driveway. Only 2 blocks from Elton Hills elementary school. A wonderful place to call 'Home'.
- Type:
- Single Family
- Sq.Ft.:
- 2,487
- Status:
- Active
- Beds:
- 4
- Lot size:
- 0.24 Acres
- Baths:
- 3.00
- MLS#:
- 6619665
- Subdivision:
- Essex Estates
ADDITIONAL INFORMATION
This home is under construction and will be complete in April. This new two-story home features a family-friendly design with a lower level that’s full of possibilities. The first floor showcases a Great Room, kitchen with a nook, flex room and mudroom with a walk-in closet. Upstairs are a conveniently situated laundry room, three secondary bedrooms and the owner’s suite, which all have walk-in closets. This home is built on a spacious walkout homesite. Home to the world-renowned Mayo Clinic, the city of Rochester is a hub of cutting-edge healthcare resources and research technology. Situated in the well-regarded Rochester Community School District, this family-friendly setting features over 100 public parks, a bustling downtown district and numerous attractions.
- Type:
- Townhouse
- Sq.Ft.:
- 1,586
- Status:
- Active
- Beds:
- 2
- Lot size:
- 0.03 Acres
- Year built:
- 2023
- Baths:
- 3.00
- MLS#:
- 6618852
- Subdivision:
- Harvest Square
ADDITIONAL INFORMATION
This nearly-new, west-facing townhome offers a bright and modern living experience with beautiful sunset views. Featuring two spacious bedrooms each with its own en suite bathroom, plus a convenient upper-level laundry room, this home combines style and functionality. Enjoy an upgraded lifestyle with enhancements beyond builder-grade, including but not limited to high-end appliances, custom window treatments, upgraded lighting, washer and dryer, and upgraded bathrooms and sinks. This home comes move-in ready complete with a washer, dryer, ceiling fans, and window blinds. Located close to parks and green space, and near Highway 52 which allows for a quick commute to downtown. This home offers the perfect balance of comfort and convenience and is only available due to relocation. Don’t miss this opportunity to own a townhome that’s practically new, priced below the near by new builds, with many upgrades!!! - Schedule your showing today!
- Type:
- Single Family
- Sq.Ft.:
- 3,038
- Status:
- Active
- Beds:
- 4
- Lot size:
- 0.27 Acres
- Year built:
- 1991
- Baths:
- 4.00
- MLS#:
- 6619491
- Subdivision:
- Baihly Meadows 1st Sub
ADDITIONAL INFORMATION
Welcome home, your search has ended for your new home! This captivating home features abundant natural light beginning with dramatic two story living room windows. In the upper level, there are 3 bedrooms on the same floor, the primary bedroom has French doors leading to the Juliette balcony overlooking the lower level and a primary bath with jetted tub. The lower level walkout maximize gorgeous views and light while providing ample storage space.
- Type:
- Single Family
- Sq.Ft.:
- 2,271
- Status:
- Active
- Beds:
- 4
- Lot size:
- 0.27 Acres
- Baths:
- 3.00
- MLS#:
- 6619021
- Subdivision:
- Ponds Of Highland Hills
ADDITIONAL INFORMATION
Home is under construction and will be complete in February. This new two-story home features a contemporary design. The first floor showcases a Great Room flowing seamlessly into a nook and kitchen with a corner pantry, while flex space offers versatility. Upstairs are three secondary bedrooms, a luxe owner’s suite, laundry room, and a huge homesite complete the home. This home has an upgraded gourmet kitchen and a spacious unfinished basement full of possibilities. Rochester offers a peaceful lifestyle with access to urban amenities, including fantastic shopping, dining and entertainment options. The Ponds of Highland Hills is located just across the street from Northern Hills Golf Course and in close proximity to Olmsted Medical Clinic.
- Type:
- Single Family
- Sq.Ft.:
- 924
- Status:
- Active
- Beds:
- 2
- Lot size:
- 0.17 Acres
- Year built:
- 2005
- Baths:
- 2.00
- MLS#:
- 6569575
- Subdivision:
- The Gardens 4th Sub
ADDITIONAL INFORMATION
Welcome to this charming 2-bedroom, 2-bathroom manufactured home offering both comfort and affordability for any buyer! This home has an open-concept living area, a spacious kitchen with updated stainless steel appliances including a gas range, ample cabinet space, and a cozy dining bar perfect for casual meals. The primary bedroom has an en-suite walk through bathroom for added convenience, while the second bedroom makes an ideal room for many uses including guests, a home office, or a growing household. Outside, enjoy a semi private lot for relaxing and entertaining, plus a detached 2 car garage. Located in a quiet community with easy access to a walking trail directly behind the property and local amenities, this home is move-in ready and waiting for its next owner. Don’t miss this opportunity—schedule your showing today!
- Type:
- Single Family
- Sq.Ft.:
- 2,487
- Status:
- Active
- Beds:
- 4
- Lot size:
- 0.24 Acres
- Baths:
- 3.00
- MLS#:
- 6619086
- Subdivision:
- Ponds Of Highland Hills
ADDITIONAL INFORMATION
This home is under construction and will be complete in April. This new two-story home features a family-friendly design with a lower level that’s full of possibilities. The first floor showcases a Great Room, kitchen with a nook, flex room and mudroom with a walk-in closet. Upstairs are a conveniently situated laundry room, three secondary bedrooms and the owner’s suite, which all have walk-in closets. Rochester offers a peaceful lifestyle with access to urban amenities, including fantastic shopping, dining and entertainment options. The Ponds of Highland Hills is located just across the street from Northern Hills Golf Course and in close proximity to Olmsted Medical Clinic.
- Type:
- Single Family
- Sq.Ft.:
- 2,692
- Status:
- Active
- Beds:
- 4
- Lot size:
- 0.27 Acres
- Baths:
- 3.00
- MLS#:
- 6619066
- Subdivision:
- Ponds Of Highland Hills
ADDITIONAL INFORMATION
Home is under construction and will be complete in March. This spacious two-story home features an open-concept layout with the kitchen overlooking the dining room and Great Room. The first-floor flex room offers endless possibilities. On the second floor are the luxe owner's suite and three secondary bedrooms — all with walk-in closets — while a central loft offers versatility. Rochester offers a peaceful lifestyle with access to urban amenities, including fantastic shopping, dining and entertainment options. The Ponds of Highland Hills is located just across the street from Northern Hills Golf Course and in close proximity to Olmsted Medical Clinic.
- Type:
- Single Family
- Sq.Ft.:
- 2,487
- Status:
- Active
- Beds:
- 4
- Lot size:
- 0.25 Acres
- Baths:
- 3.00
- MLS#:
- 6618778
- Subdivision:
- Hadley Hills
ADDITIONAL INFORMATION
This home is under construction and will be complete in May. This new two-story home features a family-friendly design with a lower level that’s full of possibilities. The first floor showcases a Great Room, kitchen with a nook, flex room and mudroom with a walk-in closet. Upstairs are a conveniently situated laundry room, three secondary bedrooms and the owner’s suite, which all have walk-in closets. This home is built on a spacious walkout homesite. Hadley Hills is located on Hadley Creek Golf Course and surrounded by mature tress and local ponds. Rochester is a charming city that offers a peaceful lifestyle with access to urban amenities. From premier golf courses and fantastic local restaurants and shops, there are endless opportunities for fun and recreation.
Andrea D. Conner, License # 40471694,Xome Inc., License 40368414, [email protected], 844-400-XOME (9663), 750 State Highway 121 Bypass, Suite 100, Lewisville, TX 75067

Xome Inc. is not a Multiple Listing Service (MLS), nor does it offer MLS access. This website is a service of Xome Inc., a broker Participant of the Regional Multiple Listing Service of Minnesota, Inc. Open House information is subject to change without notice. The data relating to real estate for sale on this web site comes in part from the Broker ReciprocitySM Program of the Regional Multiple Listing Service of Minnesota, Inc. are marked with the Broker ReciprocitySM logo or the Broker ReciprocitySM thumbnail logo (little black house) and detailed information about them includes the name of the listing brokers. Copyright 2024, Regional Multiple Listing Service of Minnesota, Inc. All rights reserved.
Rochester Real Estate
The median home value in Rochester, MN is $330,000. This is higher than the county median home value of $292,300. The national median home value is $338,100. The average price of homes sold in Rochester, MN is $330,000. Approximately 62.22% of Rochester homes are owned, compared to 32.17% rented, while 5.61% are vacant. Rochester real estate listings include condos, townhomes, and single family homes for sale. Commercial properties are also available. If you see a property you’re interested in, contact a Rochester real estate agent to arrange a tour today!
Rochester, Minnesota has a population of 119,732. Rochester is more family-centric than the surrounding county with 34.62% of the households containing married families with children. The county average for households married with children is 34.43%.
The median household income in Rochester, Minnesota is $79,159. The median household income for the surrounding county is $84,656 compared to the national median of $69,021. The median age of people living in Rochester is 36.1 years.
Rochester Weather
The average high temperature in July is 82 degrees, with an average low temperature in January of 4.8 degrees. The average rainfall is approximately 33.9 inches per year, with 48.1 inches of snow per year.
