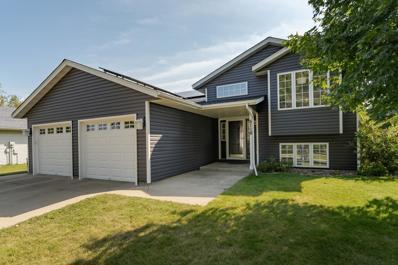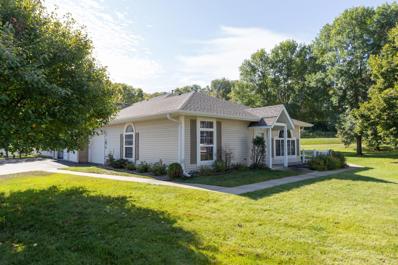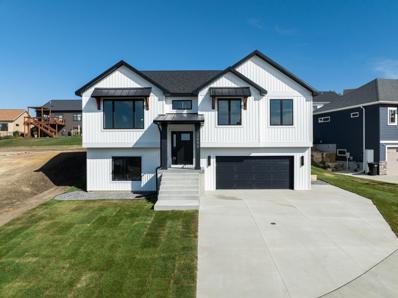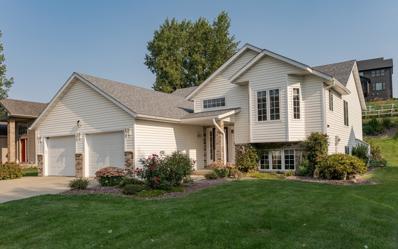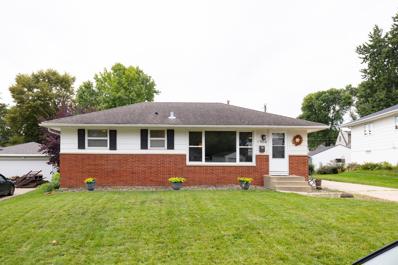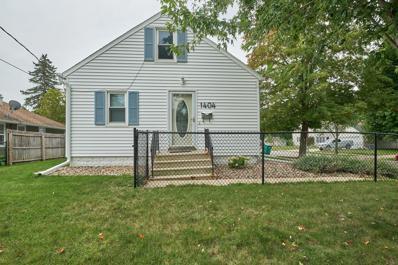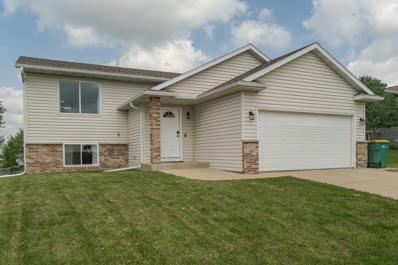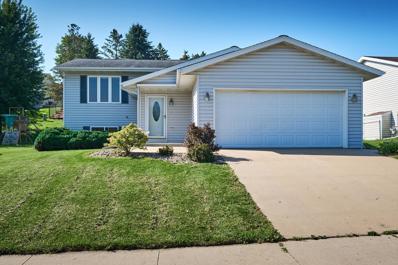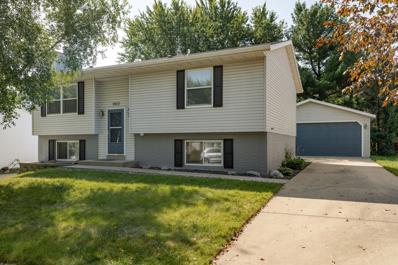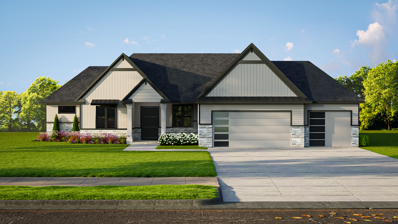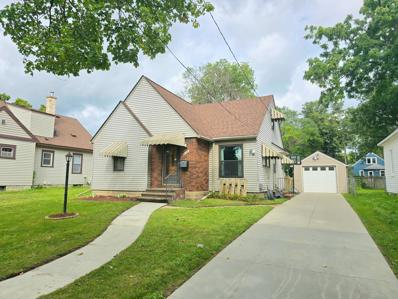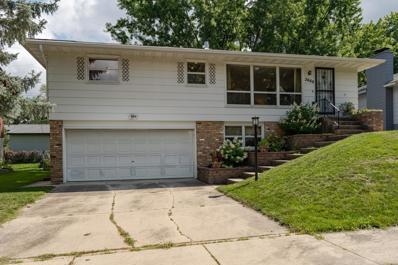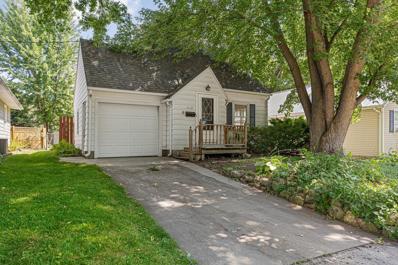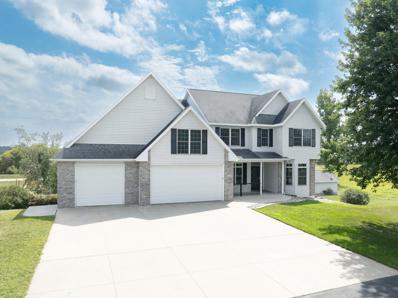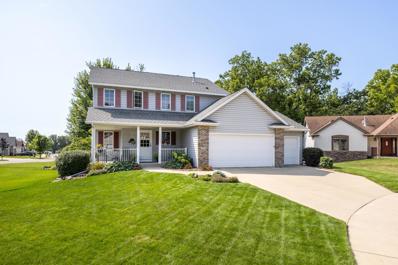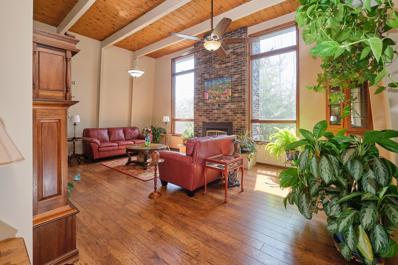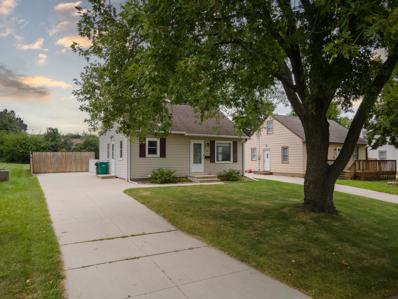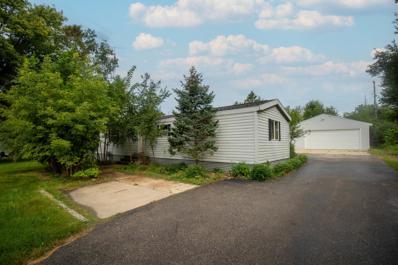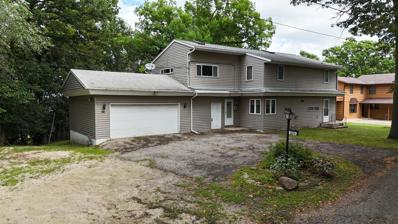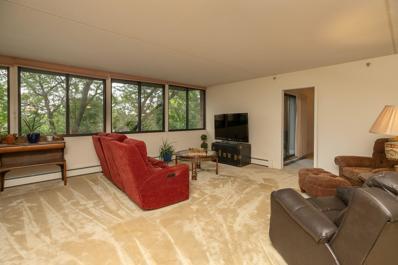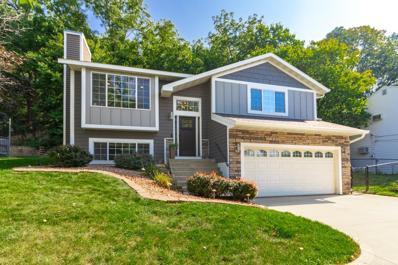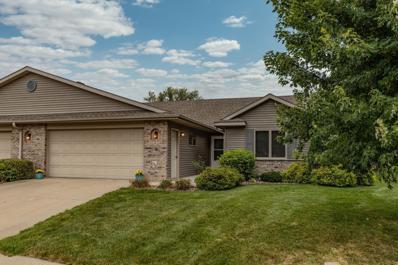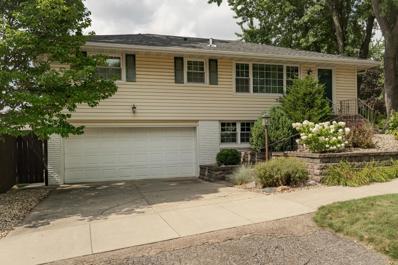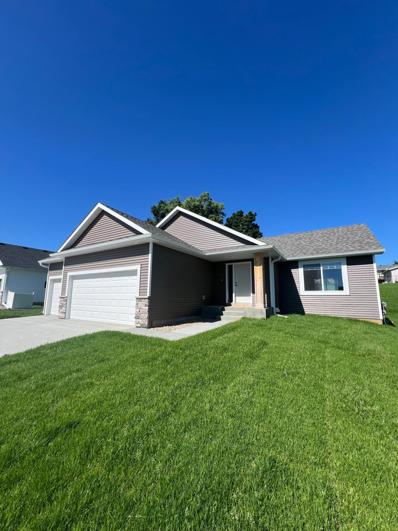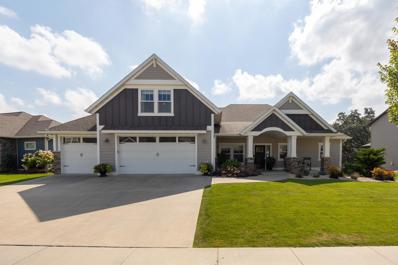Rochester MN Homes for Rent
- Type:
- Single Family
- Sq.Ft.:
- 2,444
- Status:
- Active
- Beds:
- 4
- Lot size:
- 0.21 Acres
- Year built:
- 1999
- Baths:
- 3.00
- MLS#:
- 6595674
- Subdivision:
- Wedgewood Hills
ADDITIONAL INFORMATION
Absolutely gorgeous updated home in NW Rochester. This stunning four bed, three bath two car garage has just been updated with brand new vinyl siding, a new roof and new SOLAR PANELS all installed within the past few months. Home sits on a quiet street across from the city park and half a block to the city bus stop. This home is perfect for anyone who likes updates and is environmental conscience. You will enjoy the spacious kitchen with tons of natural sunlight, stainless steel appliances which features a double oven and granite counter tops! The large owners suite offers plenty of room, a large walk in closet and private 3/4 bath. The lower level features a large family room with beautiful woodwork, and a cozy gas fireplace. There are two large bedrooms in the lower level as well as a den that is perfect for an office or craft room. Full fenced private back yard offers a double tiered large wood deck that is just perfect for hosting events or relaxing with the family. Lots of storage space including a large closet in the foyer. This home has been well cared for and is only available due to relocation.
- Type:
- Townhouse
- Sq.Ft.:
- 1,092
- Status:
- Active
- Beds:
- 2
- Lot size:
- 0.05 Acres
- Year built:
- 1995
- Baths:
- 2.00
- MLS#:
- 6595901
- Subdivision:
- Waterford-waterford Common#130 & Waterfo
ADDITIONAL INFORMATION
Welcome to Waterford. This townhome has 2 bedrooms and 1 1/2 baths. Recent updates since 2021; new furnace, A/C, water softener, washer/dryer and shingles. Situated close to bike and walking paths, this townhome is close to Mayo Clinic, a park and shopping. Attached garage and extra guest parking. No rentals.
- Type:
- Single Family
- Sq.Ft.:
- 2,697
- Status:
- Active
- Beds:
- 4
- Lot size:
- 0.17 Acres
- Year built:
- 2024
- Baths:
- 3.00
- MLS#:
- 6594757
- Subdivision:
- Catalina Ridge
ADDITIONAL INFORMATION
Located on a cul-de-sac in an established neighborhood, this new construction home is conveniently situated near public transit, downtown, and Quarry Hill Nature Center. Discover a warm, inviting space with high-end finishes and stylish flair upon entry. The open floor plan seamlessly integrates the kitchen, dining and living room. The kitchen showcases an 7-foot island, a sink with a window above providing a view of the backyard, and a double sliding door pantry to accommodate all your storage needs. The dining room highlights an oversized patio door that opens onto a 12x14 covered patio, perfect for unwinding in the evenings. The living room features a tray ceiling and expansive window, allowing ample natural light in. Completing the main level are 3 sizable bedrooms, with the primary bedroom complemented by a tray ceiling, and two walk-in closets. The primary bathroom is equipped with dual sinks, a separate toilet room, linen closet, and floor-to-ceiling walk-in tile shower featuring a transom window that brings in natural light. Completing this home is a fully finished basement, with a 4th bedroom, full bathroom, laundry room, and expansive family room. The garage is ideal for winter months, featuring a fully finished, insulated, and heated design, complete with a floor drain. This is a a must see home!
- Type:
- Single Family
- Sq.Ft.:
- 2,663
- Status:
- Active
- Beds:
- 4
- Lot size:
- 0.2 Acres
- Year built:
- 2002
- Baths:
- 3.00
- MLS#:
- 6593699
- Subdivision:
- Summit Pointe 2nd
ADDITIONAL INFORMATION
This original owner home checks all the boxes! Inviting layout featuring a recent kitchen remodel with quartz countertops, upgraded appliances, new sink, and added exhaust hood - perfect for the home chef. You'll appreciate being able to retreat to your own primary suite with a generous walk-in closet and a full bath. This home also boasts niceties like fresh paint, convenient main floor laundry, 2 additional full bathrooms, a large, versatile lower level with space for guests, and a deck / patio combo for enjoying the outdoors. Newer roof for peace of mind, and a great location near parks, trails, shopping, and dining set this property apart.
- Type:
- Single Family
- Sq.Ft.:
- 1,720
- Status:
- Active
- Beds:
- 3
- Lot size:
- 0.17 Acres
- Year built:
- 1963
- Baths:
- 1.00
- MLS#:
- 6596163
- Subdivision:
- Northgate 2nd Add
ADDITIONAL INFORMATION
Welcome home! This modernly updated rambler boasts three bedrooms, one bathroom and offers both comfort and convenience for years to come. This cozy home features contemporary finishes and tons of natural light with new, oversized living room windows. Enjoy outdoor living with a freshly painted deck overlooking the landscaped, fully fenced backyard. The basement is ready for expansion as it is already roughed in for the second bathroom and just needs an egress window for an additional bedroom! Location is everything as this is situated close to schools, dining and easy highway access. Don't miss the long list of updates made inside and outside this home!
- Type:
- Single Family
- Sq.Ft.:
- 1,506
- Status:
- Active
- Beds:
- 3
- Lot size:
- 0.12 Acres
- Year built:
- 1936
- Baths:
- 2.00
- MLS#:
- 6595037
- Subdivision:
- Morningside Sub
ADDITIONAL INFORMATION
So many updates! New roof in 2023, New furnace in 2023, Radon mitigation in 2020! New flooring, new landscape, new bay window, new egress window! Whew! Updated fencing around the yard, added extra concrete to the driveway, backsplash in the kitchen, new kitchen sink and water filtration system, updated bathrooms, custom blinds in all windows. An exterior 240v outlet was added for electric vehicle. This home is move in ready!
- Type:
- Single Family
- Sq.Ft.:
- 2,018
- Status:
- Active
- Beds:
- 4
- Lot size:
- 0.23 Acres
- Year built:
- 2004
- Baths:
- 2.00
- MLS#:
- 6593573
- Subdivision:
- Kingsbury Hills 3rd
ADDITIONAL INFORMATION
Nestled in a fantastic neighborhood, this home offers unparalleled convenience with easy walking distance to schools, a nearby park, and just minutes from the scenic Douglas Trail. Step inside to an open, airy floor plan bathed in natural light, showcasing elegant hardwood floors, rich real wood cabinets, and a center island kitchen—perfect for both everyday living and entertaining. The vaulted ceilings add a touch of grandeur, while the flexible walkout lower level, complete with patio access, provides endless possibilities for a workout room, game area, office or guest suite. Enjoy the outdoors with a generously sized storage shed ideal for all your projects and hobbies, and a fully fenced yard that offers privacy and space for outdoor activities. Don’t miss out on this exceptional opportunity to own a home that blends style, functionality, and an unbeatable location.
- Type:
- Single Family
- Sq.Ft.:
- 2,130
- Status:
- Active
- Beds:
- 4
- Lot size:
- 0.18 Acres
- Year built:
- 2001
- Baths:
- 2.00
- MLS#:
- 6594712
- Subdivision:
- Manor Woods West 11th-torrens
ADDITIONAL INFORMATION
Move right in! This lovely home has new carpet, new paint, new refrigerator and a sunroom with fireplace that you will want to spend all day relaxing in! This large home has a newer furnace, AC and water heater. The oversized deck is great for entertaining and looks out over the lovely landscaped backyard.
- Type:
- Single Family
- Sq.Ft.:
- 2,005
- Status:
- Active
- Beds:
- 4
- Lot size:
- 0.14 Acres
- Year built:
- 1990
- Baths:
- 2.00
- MLS#:
- 6579726
- Subdivision:
- Cimarron 9th
ADDITIONAL INFORMATION
Welcome to this spacious, thoughtfully designed layout, 4-bedroom, 2 - full bathroom home ready for anyone looking to build equity. Step inside to find an interior featuring stainless steel appliances, good sized bedrooms, and a cozy sunroom, ideal for relaxing or entertaining. The generous lower level provides endless possibilities, whether you envision a home theater, playroom, or a versatile workspace. The large, clean laundry and utility room, along with an oversized garage, offer abundant storage options and convenience. Don’t miss out on this incredible opportunity to own a home that combines comfort, functionality, and value. Schedule your tour today – this outstanding property won’t last long!
$1,299,900
2665 Timber Oaks Road SW Rochester, MN 55902
- Type:
- Single Family
- Sq.Ft.:
- 3,810
- Status:
- Active
- Beds:
- 5
- Lot size:
- 0.35 Acres
- Year built:
- 2024
- Baths:
- 4.00
- MLS#:
- 6594704
- Subdivision:
- Scenic Oaks West 1st
ADDITIONAL INFORMATION
Welcome to this beautifully designed walkout ranch, offering an impressive blend of luxury and comfort with almost 4000 sq. ft., showcased in the highly sought after Scenic Oaks West neighborhood. The open concept main level features 10-foot ceilings with its expansive living areas, flooded by natural light through oversized windows. Revel in the custom kitchen, walk-in pantry, a cozy great room with a fireplace, a soothing master suite with extensive walk-in closet, additional main floor bedroom and full bath, and the practicality of main floor laundry. The lower level is a haven for entertainment, boasting a generously sized family room, a wet bar, and three more bedrooms, including a junior ensuite with walk-in closet complemented by another full bathroom. This home is an embodiment of spaciousness, catering to a variety of lifestyles.
- Type:
- Single Family
- Sq.Ft.:
- 1,393
- Status:
- Active
- Beds:
- 3
- Lot size:
- 0.15 Acres
- Year built:
- 1941
- Baths:
- 1.00
- MLS#:
- 6594642
- Subdivision:
- East Rochester Add-part Torrens
ADDITIONAL INFORMATION
Charming 1.5-story home just minutes from downtown! This 3-bedroom, 1-bathroom beauty features a private fenced backyard, a newly stained deck, and fresh landscaping with mulch. The property includes an insulated garage with storage, a 12x10 storage shed, and a new roof on the garage (end of 2023). Inside, you'll find newer appliances, plenty of storage space upstairs and in the basement, plus a convenient canning station. A perfect blend of comfort, convenience, and character!
- Type:
- Single Family
- Sq.Ft.:
- 1,390
- Status:
- Active
- Beds:
- 3
- Lot size:
- 0.14 Acres
- Year built:
- 1968
- Baths:
- 2.00
- MLS#:
- 6591279
- Subdivision:
- Sehls 2nd Sub-torrens
ADDITIONAL INFORMATION
**Charming 3 Bedroom Home with Attached Garage Near Mayo Campuses!** Welcome to your new home! This delightful 3-bedroom (all on one level) 2-bathroom residence features original hardwood floors that add warmth and character, neutral decor and 1,664 sq ft of living space. Enjoy cooking in the kitchen, complete with newer appliances that are both stylish and functional. Step outside to the inviting deck, perfect for summer barbecues or simply relaxing in your mature, landscaped yard. Finished lower level with a nice sized family/rec room, laundry/mechanical room with storage and 3/4 bath! With a convenient 2-car attached garage, you'll have plenty of space for vehicles and storage. Located just minutes away from the Mayo campuses, this home offers both comfort and convenience. Don’t miss the opportunity to make it your new home!
- Type:
- Single Family
- Sq.Ft.:
- 1,436
- Status:
- Active
- Beds:
- 3
- Lot size:
- 0.06 Acres
- Year built:
- 1947
- Baths:
- 2.00
- MLS#:
- 6592390
- Subdivision:
- Auditors B
ADDITIONAL INFORMATION
This 3-bedroom, 2-bath home offers comfortable living with a well-designed kitchen and hardwood floors throughout. The large, fenced-in backyard includes a patio and a shed, providing plenty of space for outdoor activities and storage. A practical and inviting home ready to meet your needs.
- Type:
- Single Family
- Sq.Ft.:
- 4,326
- Status:
- Active
- Beds:
- 6
- Lot size:
- 5 Acres
- Year built:
- 2001
- Baths:
- 4.00
- MLS#:
- 6593726
- Subdivision:
- Bear Meadow Ranches
ADDITIONAL INFORMATION
'RESORT LIKE' 5 Acre setting! NEWLY RENOVATED HOME! It is like owning your own private vacation spot! If you could design the most 'perfect Airbnb', this home has it all! Beautiful heated pool fenced and completely private with ample cement deck area. Pool has changing area from the patio leading into a stunning fully finished guest apartment. Ideal for extended stays for relatives and friends. Ideal nanny quarters, or apartment for any long term guests! Like having a second home with new kitchen, laundry, large bathroom, bedroom, extra walk in 3 car garage! Entire lower area is a luxuriously finished walk out to all recreation areas including horse stable, pool, playground and 5 acres! Main upper home, is totally renovated and features a full home theater, library, 2nd floor MBR suite, 4 more bedrooms, Oversized 2nd floor laundry room, home office, fireplace, 4 season screened porch, Another 3 car garage and more! Possibly the most unique home available in our market for under $1,000,000! Cost to duplicate would be twice this asking price. 'Equestrian friendly' property with other horse set ups in the area! Or simply enjoy this stunning 5 acre estate!
- Type:
- Single Family
- Sq.Ft.:
- 2,735
- Status:
- Active
- Beds:
- 4
- Lot size:
- 0.22 Acres
- Year built:
- 1999
- Baths:
- 4.00
- MLS#:
- 6593190
- Subdivision:
- Manor Woods West 10th-torrens
ADDITIONAL INFORMATION
Welcome to this charming two-story home, nestled on a peaceful cul-de-sac. It has 4 bedrooms, 4 baths, a quaint front porch and a spacious layout that includes a formal dining room, which could easily serve as a den. The kitchen features polished countertops, a stylish backsplash, stainless steel appliances, & an eat-in area. The informal dining room leads to a bright four-season porch with vaulted ceilings, a fan, and access to the maintenance-free deck. The main floor also boasts a cozy living room with a fireplace and large windows that fill the space with natural light. Conveniently located on this level is a laundry room and a powder room. Upstairs, you’ll discover a full bathroom, 3 comfortable bedrooms, including a primary suite with a large walk-in closet, a private bathroom featuring a tiled tub, separate shower, and a double-sink vanity. The finished lower level offers even more space to enjoy, with a fourth bedroom, a ¾ bath, storage room, and a spacious family room perfect for relaxing or entertaining. Outside, the meticulously landscaped yard features newer edging, mature trees, wooded area adding extra privacy, and a maintenance-free deck in the backyard to unwind on. This home is ready to welcome its next owners with a perfect mix of style, comfort, and warmth!
- Type:
- Single Family
- Sq.Ft.:
- 3,940
- Status:
- Active
- Beds:
- 4
- Lot size:
- 2 Acres
- Year built:
- 1978
- Baths:
- 3.00
- MLS#:
- 6594536
- Subdivision:
- Oak Meadow 1st Sub
ADDITIONAL INFORMATION
Imagine, your own private sanctuary. Every inch of this home has been carefully updated and maintained including updated kitchen, remodeled bathrooms, complete main floor living with 4 bedrooms and laundry on one level. This amazing home comes with room to spread out both inside and out! You'll appreciate the separate workshop with additional garage stalls! The tension will melt away as you enjoy the private and serene setting on your maintenance free deck. This must see home has been pre-inspected for your piece of mind.
- Type:
- Single Family
- Sq.Ft.:
- 1,388
- Status:
- Active
- Beds:
- 3
- Lot size:
- 0.17 Acres
- Year built:
- 1953
- Baths:
- 1.00
- MLS#:
- 6593366
- Subdivision:
- Mohn & Hodge Repl Thurber 3rd
ADDITIONAL INFORMATION
Discover the perfect blend of charm and convenience in this updated 1.5-story home, ideally located within walking distance to Downtown Rochester, a bike ride to Cascade Lake, and just a block from Thesis Beer Project. With 3 bedrooms and countless updates, this home is ready for you to move in and make it your own. Step inside to find a stylish, updated kitchen and bathroom, along with two main-level bedrooms. One of these bedrooms offers flexibility, doubling as an office or a separate dining area, with French doors leading directly to the back patio. Upstairs, you'll find an additional bedroom with a freshly painted built-in dresser. Original hardwood floors grace the living room and main-level bedrooms, adding timeless appeal. Modern conveniences include a smart thermostat, which can be easily controlled from your smartphone. The finished lower-level family room, complete with an egress window and an electric wall fireplace, provides a cozy space to unwind. The lower level also features a laundry room and workshop area. Outside, enjoy the beautifully landscaped, fenced backyard with a garden area, deck, and patio—perfect for entertaining or relaxing. A newer concrete driveway provides off-street parking, and there's a garden shed for extra storage.
- Type:
- Single Family
- Sq.Ft.:
- 1,056
- Status:
- Active
- Beds:
- 2
- Lot size:
- 0.44 Acres
- Year built:
- 1990
- Baths:
- 2.00
- MLS#:
- 6592891
- Subdivision:
- Chester Heights
ADDITIONAL INFORMATION
Discover your ideal home! This well-maintained 2-bedroom, 2-bathroom manufactured home sits on a spacious .44-acre lot. It features a large, detached 3-stall insulated garage and offers a peaceful setting on the edge of Rochester, while still being conveniently close to city amenities. Don’t miss out on this perfect blend of comfort and convenience!
- Type:
- Duplex
- Sq.Ft.:
- n/a
- Status:
- Active
- Beds:
- n/a
- Lot size:
- 1 Acres
- Year built:
- 1954
- Baths:
- MLS#:
- 6593492
- Subdivision:
- Golden Hill Add
ADDITIONAL INFORMATION
Spacious duplex in a quiet setting overlooking the city. The main level and upstairs are unit #1 and the lower level is unit #2. Unit 1 offers laundry, 3 bedrooms, 2 bathrooms, 2 kitchens, and 2 decks. Unit 2 is in the lower level and features 2 bedrooms, a full bath, and a walkout basement. This home is located on a dead-end street and has a private backyard with city views. Close to shopping, restaurants, bus stops and Broadway Ave for quick commutes. Septic is not in compliance and will need to be hooked up to city sewer and water. Being sold As-Is.
- Type:
- Other
- Sq.Ft.:
- 1,743
- Status:
- Active
- Beds:
- 2
- Lot size:
- 0.05 Acres
- Year built:
- 1979
- Baths:
- 2.00
- MLS#:
- 6583968
- Subdivision:
- High Point Condos
ADDITIONAL INFORMATION
High Point Condo ideally located between Rochester's Mayo Campus and St. Mary's Campus. Unit #406 offers beautiful, Southern views in a quiet, treehouse like setting. This 2 bedroom, 2 full bath condo includes in-unit laundry, an updated kitchen with Stainless Steel appliances and tile backsplash, loads of storage, and 2 private balconies. The building includes secured entry, heated underground parking, pool, exercise facility, sauna, and this unit includes an EV Charger!
- Type:
- Single Family
- Sq.Ft.:
- 2,170
- Status:
- Active
- Beds:
- 4
- Lot size:
- 0.38 Acres
- Year built:
- 2001
- Baths:
- 2.00
- MLS#:
- 6592305
- Subdivision:
- Olsons Sub
ADDITIONAL INFORMATION
Welcome Home! Relocation makes this fully renovated home available. If you like HGTV design this super styled home is move-in ready. Bright natural light and a gorgeous chefs kitchen with quartz countertops and a large island with waterfall edges make entertaining and dining luxurious and easy. Beautiful neutral flooring is durable and showcases the fabulous open concept layout. Primary bedroom has a stunning bath and large walk in closet. Plenty of room for kids, guests or offices with two family rooms and 4 bedrooms. Entertain outside with a fenced maintenance free back yard, privacy, deck, hot tub, shed and even a special dog space. Updated appliances and mechanicals. Two car garage with Gladiator cabinetry. Concrete driveway has turn around spot or extra parking pad. Move in and relax in this PROJECT-FREE home. Great location to Historic SW and Pill Hill. Walking distance to St. Mary's and The Mayo Clinic.
- Type:
- Townhouse
- Sq.Ft.:
- 1,503
- Status:
- Active
- Beds:
- 2
- Lot size:
- 0.07 Acres
- Year built:
- 2000
- Baths:
- 2.00
- MLS#:
- 6588239
- Subdivision:
- Southern Woods 2nd Add Cic#151
ADDITIONAL INFORMATION
This beautiful townhome has an open floor plan with a vaulted ceiling and zero steps either inside or outside. This one level home is located in an extraordinary setting with woods, a pond and wildlife galore! There is even an eagle’s next nearby. This two-bedroom, two-bathroom home has an unbelievable 4 season porch that invites the western sun and has relaxing views of this peaceful and isolated setting. The main floor includes brand new luxury vinyl plank flooring that pulls all the rooms together beautifully. The kitchen has a convenient snack bar and large pantry. Other amenities to love include: 6 paneled doors, an oversized 2 car garage, maintenance free steel and brick siding, main floor laundry, a large walk-in closet in the primary bedroom, a patio on the pond side for the quiet privacy that you have been dreaming about. New refrigerator and water softener in 2024. Though this SW setting feels like you are in the country, you are near a golf course, a park with playground and recreation fields, near shopping and easy access to main highways. Pets are welcome. Sorry, no rentals.
- Type:
- Single Family
- Sq.Ft.:
- 1,811
- Status:
- Active
- Beds:
- 3
- Lot size:
- 0.18 Acres
- Year built:
- 1967
- Baths:
- 2.00
- MLS#:
- 6592657
- Subdivision:
- Northgate 6th Add
ADDITIONAL INFORMATION
Recently updated 3 bedroom, 2 bath walkout that definitely has the wow factor! Beautiful kitchen with maple cabinets, granite countertops, backsplash, stainless steel appliances and tile floors. Enjoy the large main level living, family and 4 season rooms. Lower level offers family room, large bedroom and walkout to the patio and fenced yard. You really need to see this property to appreciate all it has to offer!
- Type:
- Single Family
- Sq.Ft.:
- 2,116
- Status:
- Active
- Beds:
- 4
- Lot size:
- 0.25 Acres
- Year built:
- 2024
- Baths:
- 3.00
- MLS#:
- 6592834
- Subdivision:
- Willow Heights 5th Sub
ADDITIONAL INFORMATION
Stunning new construction home featuring 4 bedrooms and 3 bathrooms, adorned with elegant white cabinetry and trim throughout. Gorgeous quartz countertops throughout the home. Primary bath with a private walk-in closet. Call today!
- Type:
- Single Family
- Sq.Ft.:
- 3,768
- Status:
- Active
- Beds:
- 4
- Lot size:
- 0.36 Acres
- Year built:
- 2015
- Baths:
- 3.00
- MLS#:
- 6593134
- Subdivision:
- Century Hills 10th Sub
ADDITIONAL INFORMATION
Pride of ownership shines throughout this beautifully updated 4-bedroom, 3-bathroom home. The main level features new flooring, abundant storage, and custom built-ins. Every bathroom has been fully remodeled, showcasing new tubs, showers, and elegant tile work. The open-concept design creates a spacious feel, highlighted by an office with French doors, a cozy living room with a fireplace accented by a stunning stone wall, and a bright dining area that opens to a screened-in porch. The gorgeous kitchen has bright cabinetry, beautiful countertops, a complementing backsplash with under-cabinet lighting, stainless steel appliances that include a wall oven, and a gas cooktop. The primary bedroom on the main floor offers the ultimate private retreat with a dedicated hallway leading to a well-organized walk-in closet and an ensuite bathroom featuring a double-sink vanity and a glass-enclosed shower. The main floor laundry and mudroom boast built-ins for added storage. The lower level, with new carpet, includes a spacious family room with an impressive wet bar and a walk-out to the large patio. This level also offers a stylish bathroom, three oversized bedrooms—two with walk-in closets—and a large storage room that could easily serve as a workout space or whatever suits your lifestyle. A standout feature of this home is the spacious bonus room above the garage, complete with a wet bar—ideal for entertaining, relaxing, or enjoying games. Additional highlights include a fenced yard, a heated 3-stall garage, all located in a desirable NE neighborhood, and just under 5 miles from Mayo Clinic. This remarkable home perfectly balances comfort, style, and convenience—an ideal place to create lasting memories.
Andrea D. Conner, License # 40471694,Xome Inc., License 40368414, [email protected], 844-400-XOME (9663), 750 State Highway 121 Bypass, Suite 100, Lewisville, TX 75067

Xome Inc. is not a Multiple Listing Service (MLS), nor does it offer MLS access. This website is a service of Xome Inc., a broker Participant of the Regional Multiple Listing Service of Minnesota, Inc. Open House information is subject to change without notice. The data relating to real estate for sale on this web site comes in part from the Broker ReciprocitySM Program of the Regional Multiple Listing Service of Minnesota, Inc. are marked with the Broker ReciprocitySM logo or the Broker ReciprocitySM thumbnail logo (little black house) and detailed information about them includes the name of the listing brokers. Copyright 2024, Regional Multiple Listing Service of Minnesota, Inc. All rights reserved.
Rochester Real Estate
The median home value in Rochester, MN is $329,900. This is higher than the county median home value of $229,800. The national median home value is $219,700. The average price of homes sold in Rochester, MN is $329,900. Approximately 65.6% of Rochester homes are owned, compared to 28.95% rented, while 5.46% are vacant. Rochester real estate listings include condos, townhomes, and single family homes for sale. Commercial properties are also available. If you see a property you’re interested in, contact a Rochester real estate agent to arrange a tour today!
Rochester, Minnesota has a population of 112,683. Rochester is more family-centric than the surrounding county with 36.72% of the households containing married families with children. The county average for households married with children is 36.15%.
The median household income in Rochester, Minnesota is $68,574. The median household income for the surrounding county is $72,337 compared to the national median of $57,652. The median age of people living in Rochester is 35.5 years.
Rochester Weather
The average high temperature in July is 82.2 degrees, with an average low temperature in January of 5.4 degrees. The average rainfall is approximately 34.2 inches per year, with 49.5 inches of snow per year.
