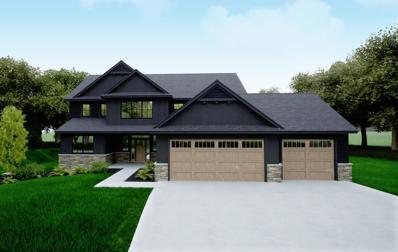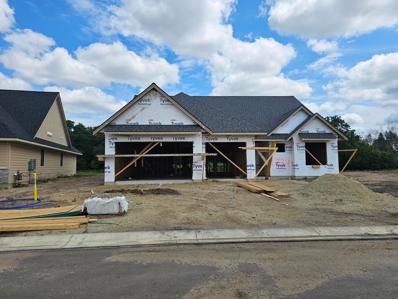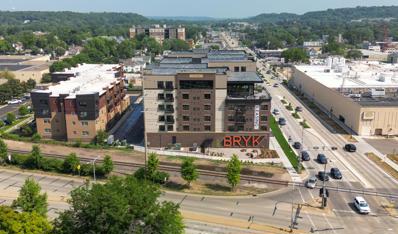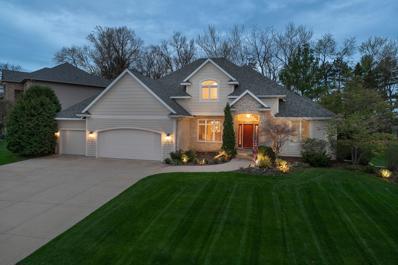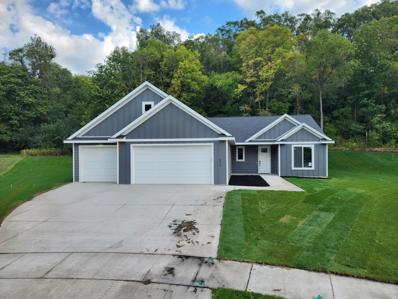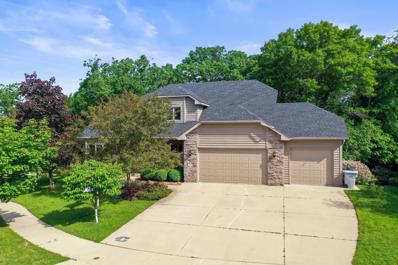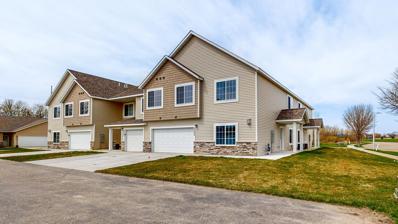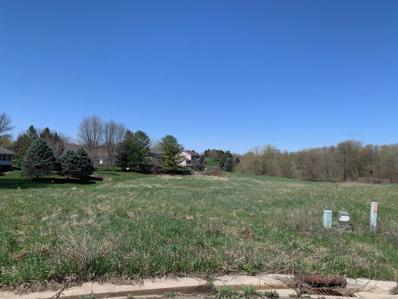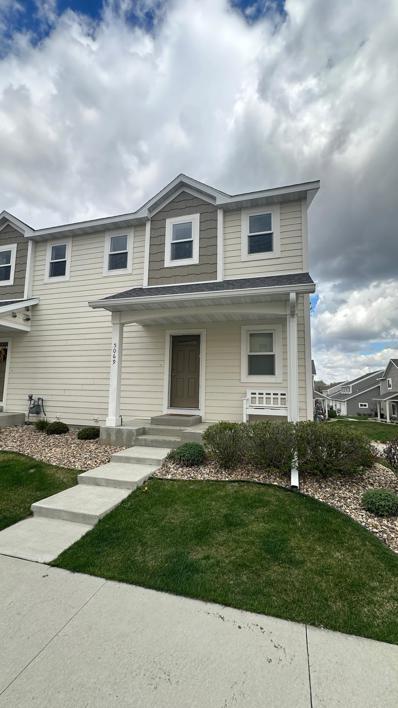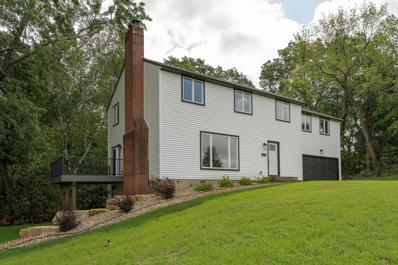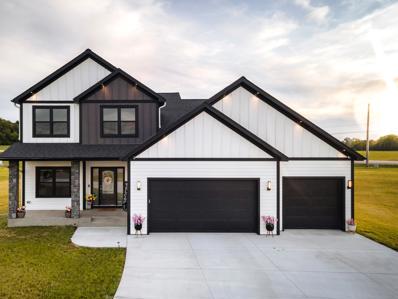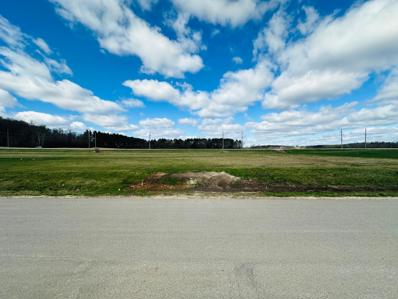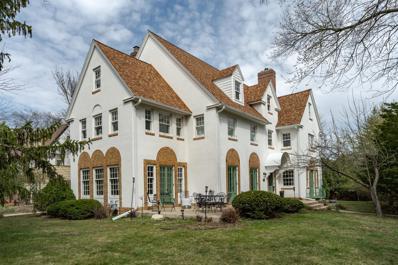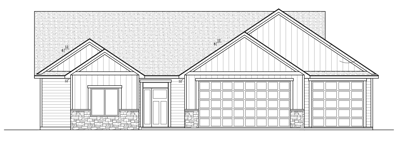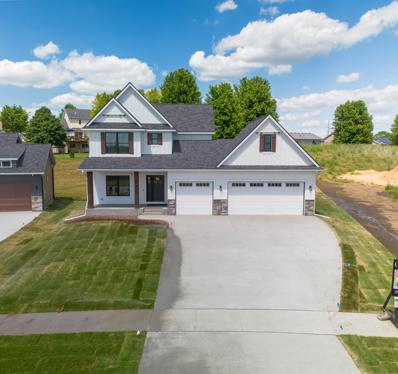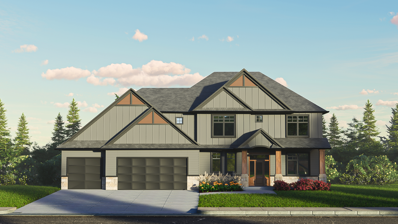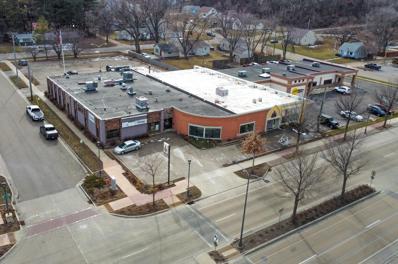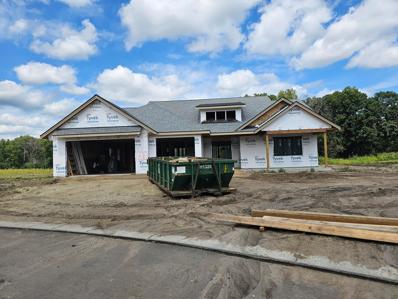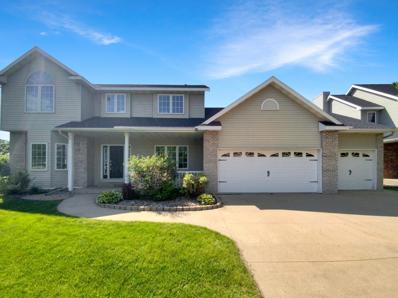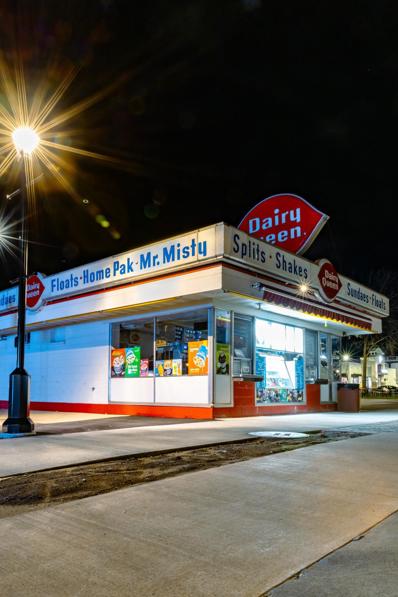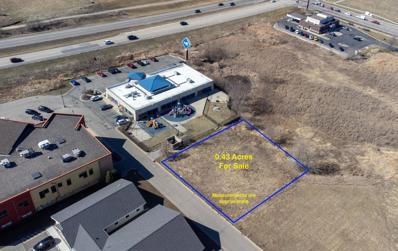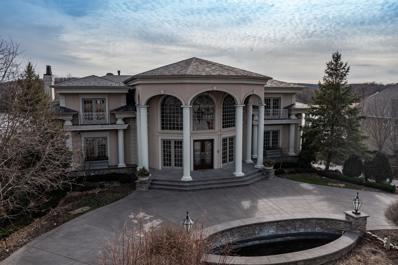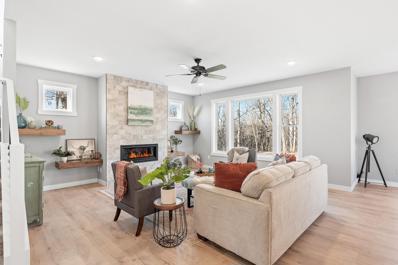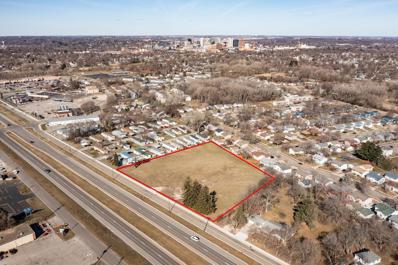Rochester MN Homes for Rent
- Type:
- Single Family
- Sq.Ft.:
- 4,836
- Status:
- Active
- Beds:
- 5
- Lot size:
- 0.33 Acres
- Year built:
- 2024
- Baths:
- 5.00
- MLS#:
- 6532416
- Subdivision:
- Scenic Oaks West 2nd
ADDITIONAL INFORMATION
Introducing a home of unrivaled beauty and refinement. This classic two-story residence showcases elevated finishes throughout, creating an atmosphere of sheer opulence. With informal dining areas, a spacious kitchen, a practical mudroom, coffee station and expansive walk-in pantry this bread new and never build before layout will be sure to please! Floor-to-ceiling windows, a dedicated study, and tucked away covered and screen porch add to the allure. The second level houses 4 bedrooms, including a sizable primary ensuite with a soaking tub and large walk-in closet. Thoughtful design extends to the Jack and Jill bathroom and junior ensuite locations, boasting exquisite finishes along with the second floor laundry. The lower-level impresses with a fully finished space featuring a fireplace, wet bar, exercise area, guest bedroom, and more. Experience luxury living at its finest in this meticulously crafted and tasteful home.
$1,065,000
1734 Mayowood Court SW Rochester, MN 55902
- Type:
- Single Family
- Sq.Ft.:
- 2,444
- Status:
- Active
- Beds:
- 3
- Lot size:
- 0.3 Acres
- Year built:
- 2024
- Baths:
- 3.00
- MLS#:
- 6529254
- Subdivision:
- Preserve Of Mayowood
ADDITIONAL INFORMATION
MODEL HOME FOR SALE. Welcome to The Preserve of Mayowood, Rochester's only private and gated community in a premier southwest location. This meticulously planned subdivision features serpentine roadways, private wooded lots, ponds, open space and access to miles of walking trails. Presenting a luxurious 3-bedroom, 3-bath model home with a generous garage on a private wooded lot. Discover gleaming hardwoods, the convenience of a butler pantry and the charm of high-end finishes and premier construction. The private spa-like primary suite, open concept design, and floor-to-ceiling windows enhance the living experience. Beyond the home, relish in proximity to all things SW Rochester. This is more than a residence; it's an invitation to a lifestyle tailored for the discerning homeowner. The Preserve of Mayowood offers a unique blend of luxury, nature, and exclusivity. Live harmoniously in this premier community where every detail is designed for an exceptional living experience.
- Type:
- Other
- Sq.Ft.:
- 112,977
- Status:
- Active
- Beds:
- n/a
- Lot size:
- 0.14 Acres
- Year built:
- 2022
- Baths:
- MLS#:
- 6532705
ADDITIONAL INFORMATION
Welcome to an exceptional opportunity to lease prime office space located on the main floor of the newly constructed BRYK on Broadway apartment building in Rochester's vibrant Lowertown neighborhood. This versatile and modern space offers endless possibilities for various commercial uses, making it an ideal choice for businesses seeking a prestigious location. Approximately 2,476 square feet of office space are available, (6 total offices) which can be divided into smaller units as small as 200 square feet. This flexibility allows businesses of various sizes to find the perfect fit for their operations. The shared amenities within the building ensure convenience and comfort for tenants, fostering a collaborative and productive work environment. These amenities may include a reception area, conference rooms, kitchenette, restrooms, and ample parking for tenants and their clients.
- Type:
- Single Family
- Sq.Ft.:
- 3,276
- Status:
- Active
- Beds:
- 4
- Lot size:
- 0.38 Acres
- Year built:
- 2002
- Baths:
- 4.00
- MLS#:
- 6528501
- Subdivision:
- Eagle Ridge 3rd Subd-torrens
ADDITIONAL INFORMATION
A home w/rich details & sophisticated looks brings a warm & welcoming feel to this amazing 4 bedroom 4 bath home that overlooks the 15th fairway of Rochester Country Club, secluded in a cul-de-sac surrounded by mature trees for privacy & gardens that will impress all season long. The floor plan shows archways w/bullnose corners giving character w/so many high end amenities throughout. Enjoy main floor living in the cozy primary suite w/full spa like bath, walk-in closet, gas fireplace w/quaint sitting area to enjoy the morning sun peaking through. The main flows beautifully w/hardwood floors & opens to eat-in kitchen, butler’s pantry, formal dining & spectacular great room w/gas fireplace, built-ins, a front office w/coffered ceiling, laundry & 1/2 bath. Enjoy the outdoors in the 3 season porch by the kitchen. The 2nd level has 3 bedrooms, one is an en-suite & the others share a full bath. The lower level has space to finish to your liking. Close proximity to downtown, & so much more!
- Type:
- Single Family
- Sq.Ft.:
- 2,372
- Status:
- Active
- Beds:
- 3
- Lot size:
- 1.22 Acres
- Year built:
- 2024
- Baths:
- 2.00
- MLS#:
- 6528430
- Subdivision:
- Hadley Creek Estates 2nd
ADDITIONAL INFORMATION
Beautiful brand-new home located on a cul-de-sac and backs up to mature trees. The thoughtful floor plan utilizes main floor living and features an open concept with 9' ceilings. There are lots of upgrades including custom cabinetry, quartz counters, a covered patio, extensive landscaping, in-floor heat is prepped in the concrete, and the home has spray foam insulation for better heating and cooling control.
- Type:
- Single Family
- Sq.Ft.:
- 3,322
- Status:
- Active
- Beds:
- 5
- Lot size:
- 0.38 Acres
- Year built:
- 2002
- Baths:
- 4.00
- MLS#:
- 6497067
- Subdivision:
- Stonehedge Estates Sub
ADDITIONAL INFORMATION
Take advantage of the opportunity to own a charming two-story home in a peaceful cul-de-sac in the NE area, just a few steps away from parks, trails, schools, and Mayo Clinic NE. This stunning 5-bedroom, 4-bathroom home has been recently updated with a brand new roof, fresh paint throughout, lights, bathroom updates, and the carpets have been professionally cleaned. You will enjoy the privacy and serenity of the plush wooded backyard. If you love indoor entertaining, you can host dinner parties in the formal dining room or enjoy movies in the lower-level theater room with a wet bar. This home boasts main-floor living with the primary owner's suite, living room, kitchen, and laundry, all conveniently located on the main floor. Call today for your tour!
- Type:
- Townhouse
- Sq.Ft.:
- 2,048
- Status:
- Active
- Beds:
- 3
- Lot size:
- 0.04 Acres
- Year built:
- 2023
- Baths:
- 3.00
- MLS#:
- 6525779
- Subdivision:
- Weatherstone Cic166 1st Rep
ADDITIONAL INFORMATION
Welcome to this modern corner unit townhome boasting 3 bedrooms and 3 baths! On the main floor, discover a convenient ½ bath, a well-appointed kitchen with an island, complete with stainless steel appliances and beautiful quartz countertops. The living room features a cozy corner inset fireplace, perfect for relaxation. Upstairs awaits a brightly lit loft/family room, laundry room, two bedrooms and a spacious primary bedroom with a huge walk-in closet and a full ensuite bathroom. Enjoy maintenance-free living in this move in ready home!
- Type:
- Land
- Sq.Ft.:
- n/a
- Status:
- Active
- Beds:
- n/a
- Lot size:
- 0.31 Acres
- Baths:
- MLS#:
- 6525022
- Subdivision:
- Essex Estates 5th Sub
ADDITIONAL INFORMATION
This walkout lot is located on a cul-de-sac in a convenient location. Close to two large parks, downtown, and shopping. Elementary and middle school students attend two of Rochester's newest schools! Rambler style blueprint available, or create one with the builder!
- Type:
- Townhouse
- Sq.Ft.:
- 1,458
- Status:
- Active
- Beds:
- 2
- Lot size:
- 0.04 Acres
- Year built:
- 2018
- Baths:
- 3.00
- MLS#:
- 6523857
- Subdivision:
- Harvestview
ADDITIONAL INFORMATION
Step into this inviting 2018-built 2-story townhome, offering over 1400 sq ft of living space. With 2 bedrooms and 3 bathrooms, including a convenient main floor 1/2 bath, it's designed for modern comfort. The open floor plan creates a seamless flow, highlighted by a cozy gas fireplace. Enjoy the luxury of 9 ft ceilings and a heated garage. Outside, an irrigation system maintains the lush landscaping. Situated near trails, parks, schools, and public transit, it seamlessly blends urban convenience with outdoor serenity. Whether relaxing indoors or exploring the surrounding amenities, this townhome offers a perfect blend of style and functionality.
- Type:
- Single Family
- Sq.Ft.:
- 3,284
- Status:
- Active
- Beds:
- 5
- Lot size:
- 2.34 Acres
- Year built:
- 1970
- Baths:
- 4.00
- MLS#:
- 6523293
- Subdivision:
- City Lands
ADDITIONAL INFORMATION
The serene setting of this renovated 2-story home in SW Rochester truly offers a retreat from the hustle and bustle. With over 2 wooded acres, you'll relish the privacy and tranquility it provides. The open kitchen/dining areas are undoubtedly the heart of the home, where culinary creations and gatherings take center stage. The two islands not only serve as a hub for dining but also as a space for great entertainment. The living room and family room are adorned with stunning brick fireplaces, creating cozy focal points for relaxation and warmth during chilly evenings. The primary suite is like a sanctuary within the home. With a large walk-in closet providing ample storage and a beautiful, spacious primary bathroom, offers a luxurious retreat where you can relax after a long day. Brand new updates; siding, soffit, facia, roof, deck, city sewer/water/natural gas, furnace, electrical and plumbing fixtures, cabinets, countertops, flooring and paint. This home is like new!
$1,795,000
100 River Bluff Place NW Rochester, MN 55901
- Type:
- Single Family
- Sq.Ft.:
- 6,145
- Status:
- Active
- Beds:
- 5
- Lot size:
- 2.01 Acres
- Year built:
- 1998
- Baths:
- 7.00
- MLS#:
- 6517431
- Subdivision:
- River Bluffs 2nd
ADDITIONAL INFORMATION
A motor sport enthusiast’s dream! Welcome to an extraordinary residence, a rare gem in today's market. This original owner's 5BDRM, 7BDRM home offers 6,145 sqft of luxurious living space. Enjoy over 2,256 square feet of climate-controlled garage and 500 sqft of attic space. Beautifully situated on a landscaped 2-acre lot, the property features a fire pit and a horseshoe pit, creating a perfect oasis for outdoor relaxation. The home has a sprinkler system and an invisible fence that encloses the entire perimeter. You’ll find vaulted ceilings, maplewood floors, and ceramic tile accents inside. Two staircases provide easy access to 3,349 square feet of lower-level living and entertaining space, ideal for hosting gatherings with family and friends. The primary owner suite boasts a spa-like bathroom and generous closet space. Additional highlights include a guest suite with a private bath and two dedicated office/den rooms, offering perfect flexibility for remote work or relaxation.
- Type:
- Single Family
- Sq.Ft.:
- 2,459
- Status:
- Active
- Beds:
- 4
- Lot size:
- 2 Acres
- Year built:
- 2023
- Baths:
- 3.00
- MLS#:
- 6522198
- Subdivision:
- The Trails Of Cascade
ADDITIONAL INFORMATION
LIKE NEW Beautiful and modern two-story home on a 2-acre lot giving you a country feel in the city! Custom-designed home featuring quartz countertops, lvp flooring, and large walk-in pantry. Including an extended & heated garage, inground sprinkler system with seeded grass across all 2 acres, plus much more. Enjoy the cozy main level featuring a gas fireplace, built-in cabinets, floating shelves with integrated lighting, WIFI controlled blinds, and office space/den. Coming in from the garage a beautiful mud room with a bench welcomes you. The center of the show is the HUGE kitchen perfect for hosting and entertaining with an endless amount of cabinet space, including a farmhouse sink, gold hardware, backsplash, 9x4 center island, and a custom hood vent. Enjoy the beautiful view going up the stairs with an oversized window, modern chandelier, and custom board and batten design. Upstairs 4 beds and 2 baths including a spacious master bedroom, master bathroom, and laundry room.
- Type:
- Land
- Sq.Ft.:
- n/a
- Status:
- Active
- Beds:
- n/a
- Lot size:
- 2.08 Acres
- Baths:
- MLS#:
- 6522261
- Subdivision:
- The Trails Of Cascade
ADDITIONAL INFORMATION
Welcome to The Trails of Cascade, a beautiful subdivision featuring 2+ Acre Lots. Are you looking to build your dream house? Look no further you have found the perfect neighborhood to build in! This lot is open to all builders of your choice.
$1,495,000
925 6th Street SW Rochester, MN 55902
- Type:
- Single Family
- Sq.Ft.:
- 6,154
- Status:
- Active
- Beds:
- 4
- Lot size:
- 0.37 Acres
- Year built:
- 1923
- Baths:
- 5.00
- MLS#:
- 6510690
- Subdivision:
- Red Oaks Sub
ADDITIONAL INFORMATION
Very charming and Updated Mediterranean Revival Style 3 story home designed by Harold Crawford in Pill Hill on Historic Register. Walk to Downtown, Mayo Clinic Campus and Folwell School. Pre-inspected, wood floors, French doors, neutral decor, move in condition, large patios, original woodwork and metal work Juliet balconies. Main floor features: foyer, large living room with built-in bookshelves and fireplace, dining room with beautiful ceiling, a large sunroom and a second cozy sunroom with fireplace, updated eat-in kitchen, mudroom and attached garage. Second floor features: Large primary bedroom suite with bedroom, office, large walk-in closet, laundry and bathroom with tub, shower, 3 additional bedrooms, bonus room currently used a 5th bedroom, full bath & 3/4 bath. Lower-level features: large family room with fireplace can be used as 6th bedroom. Exercise room, 3/4 bath, large utility room with access to outside, large second laundry room, walk-in storage closet. Third floor is unfinished with tall ceiling. Garden Shed.
- Type:
- Single Family
- Sq.Ft.:
- 1,607
- Status:
- Active
- Beds:
- 3
- Lot size:
- 0.3 Acres
- Year built:
- 2024
- Baths:
- 2.00
- MLS#:
- 6520438
- Subdivision:
- Stonebrooke 5th Add-torrens
ADDITIONAL INFORMATION
Beautiful new slab on grade. ZERO stairs, made for easy living. 5 minutes to downtown Rochester. New park within 2 blocks. State wildlife land within 1/4 mile. Great wildlife views. All selections upgraded beyond builder grade. Covered porch, and a 3-stall garage. Home faces to the East. Very easy access to Country Road 9.
- Type:
- Single Family
- Sq.Ft.:
- 2,281
- Status:
- Active
- Beds:
- 3
- Lot size:
- 0.43 Acres
- Year built:
- 2023
- Baths:
- 3.00
- MLS#:
- 6519259
- Subdivision:
- Ponds Of Highland Hills
ADDITIONAL INFORMATION
Experience this fully custom two-story home with premier finishes and amenities. A blend of elegance and comfort, this home offers premium construction and masterful design. No detail was overlooked, the main floor offers a sun washed dining area with large windows, a custom kitchen sure to impress, and an inviting fireplace located in the living space. The second floor hosts 3 spacious bedrooms including a primary suite fit for royalty. This home needs to be seen to be fully appreciated, schedule a showing today to experience your next dream home!
- Type:
- Single Family
- Sq.Ft.:
- 4,910
- Status:
- Active
- Beds:
- 5
- Lot size:
- 0.4 Acres
- Year built:
- 2024
- Baths:
- 5.00
- MLS#:
- 6519716
- Subdivision:
- Scenic Oaks West 2nd
ADDITIONAL INFORMATION
Welcome to Scenic Oaks West! This stunning two-story home offers a custom kitchen with a large island, walk-in pantry, and cozy family room with fireplace. Enjoy an office and flex room for entertainment, plus a covered deck for low-maintenance outdoor living. Upstairs, discover a spacious master bedroom suite, three additional bedrooms, a Jack and Jill bathroom, and a convenient laundry room. The lower level features a large family room with wet bar, fifth bedroom, exercise room, and finished bathroom. All situated on a beautiful south facing backyard lot in southwest Rochester.
$2,700,000
2002 2nd Street SW Rochester, MN 55902
- Type:
- General Commercial
- Sq.Ft.:
- 24,498
- Status:
- Active
- Beds:
- n/a
- Lot size:
- 0.85 Acres
- Year built:
- 1969
- Baths:
- MLS#:
- 6513677
ADDITIONAL INFORMATION
Investment/owner occupier or redevelopment property in sought-after “Uptown” Rochester. This property borders the highly desirable 2nd Street SW corridor with strong traffic counts. The building currently has retail along 2nd Street with offices and the Masonic Lodge behind the retail spaces. The Masonic Lodge space has a small meeting room with fireplace and kitchen, office space, restrooms, and a large meeting room that can accommodate 290 people on the main level. There is an elevator to the lower level which has a commercial kitchen and dining hall that seats 125 people, restrooms, and plenty of storage space.
$1,088,000
1830 Mayowood Court SW Rochester, MN 55902
- Type:
- Single Family
- Sq.Ft.:
- 2,687
- Status:
- Active
- Beds:
- 4
- Lot size:
- 0.34 Acres
- Year built:
- 2024
- Baths:
- 3.00
- MLS#:
- 6510704
- Subdivision:
- Preserve Of Mayowood
ADDITIONAL INFORMATION
MODEL HOME FOR SALE. Welcome to The Preserve of Mayowood, Rochester's only private and gated community in a premier southwest location. This meticulously planned subdivision features serpentine roadways, private wooded lots, ponds, open space and access to miles of walking trails. Presenting a luxurious 4-bedroom, 3-bath model home with a generous garage on a private wooded lot. Discover gleaming hardwoods, the convenience of a butler pantry and the charm of high-end finishes and premier construction. The private spa-like primary suite, open concept design, and floor-to-ceiling windows enhance the living experience. Beyond the home, relish in proximity to all things SW Rochester. This is more than a residence; it's an invitation to a lifestyle tailored for the discerning homeowner. The Preserve of Mayowood offers a unique blend of luxury, nature, and exclusivity. Live harmoniously in this premier community where every detail is designed for an exceptional living experience.
- Type:
- Single Family
- Sq.Ft.:
- 3,514
- Status:
- Active
- Beds:
- 5
- Lot size:
- 0.65 Acres
- Year built:
- 1999
- Baths:
- 4.00
- MLS#:
- 6510134
- Subdivision:
- Century Hills 2nd Sub
ADDITIONAL INFORMATION
Seller may consider buyer concessions if made in an offer. Welcome to a home that embodies modern elegance and comfort. Returning to the market with refinished hardwood floors on the main floor and new interior paint! The interiors feature a chic neutral color scheme, complemented by a stunning accent backsplash in the kitchen. Cooking gourmet meals is a delight with the stainless steel appliances. The primary bathroom offers a tranquil retreat with double sinks and a separate tub and shower for a spa-like experience. Outside, you can relax on the covered patio or deck, enjoying the changing seasons or a sunny day. The property also boasts a mesmerizing fireplace, perfect for cozy nights. This home is a chic sanctuary that effortlessly blends modern amenities with cozy aesthetics. Each corner reflects refined living, crafted with care and thought. Come experience the sublime blend of luxury and comfort for yourself. This home has been virtually staged to illustrate its potential
$1,400,000
538 Broadway Avenue N Rochester, MN 55906
- Type:
- General Commercial
- Sq.Ft.:
- 606
- Status:
- Active
- Beds:
- n/a
- Year built:
- 1947
- Baths:
- MLS#:
- 6500767
ADDITIONAL INFORMATION
Welcome to a unique opportunity to own a piece of Minnesota's history - the North Broadway Dairy Queen. This property is not just a building and land, but a thriving business that has been a cornerstone of the community for generations. The Lowertown neighborhood has seen continued growth with new apartments, business's, and residents moving into the area. The sale includes two parcels of land that is currently zoned MXT-NOD. Thriving Enterprise: The acquisition includes a successful enterprise with a loyal customer base. You’re not just buying a property; you’re inheriting a rich legacy. Ample Parking: Unlike many establishments in the area, North Broadway Dairy Queen offers ample parking space, adding convenience for customers and enhancing the overall appeal of the property. The Dairy Queen could be relocated as part of this purchase is the franchise rights to move the operating business within a defined area of Rochester.
- Type:
- Land
- Sq.Ft.:
- n/a
- Status:
- Active
- Beds:
- n/a
- Lot size:
- 0.43 Acres
- Baths:
- MLS#:
- 6506768
- Subdivision:
- North Star Bus Park
ADDITIONAL INFORMATION
Opportunity knocks in one of the most coveted areas of town! Presenting a 0.43-acre parcel of land zoned for commercial or industrial use, strategically positioned just off West Circle Drive and 41st St NW. With impressive traffic counts and a prime location, this lot offers unparalleled potential for your next venture. Don't miss out on this rare opportunity to secure a piece of prime real estate in a highly sought-after part of town.
- Type:
- Single Family
- Sq.Ft.:
- 10,807
- Status:
- Active
- Beds:
- 4
- Lot size:
- 0.44 Acres
- Year built:
- 2004
- Baths:
- 7.00
- MLS#:
- 6508201
- Subdivision:
- Salem Sound 5th
ADDITIONAL INFORMATION
Exquisite doesn't begin to describe this amazing custom designed and build home with over $6.5 million spent at time of build. The detail and craftsmanship throughout this home will delight you as you walk through this amazing lakefront home. You will enjoy all the fabulous finishes and unique amenities thom offers: large 2 story entry, coffered, lighted and beamed ceilings, gourmet main kitchen, plus a complete impressive butlers area with full 2nd kitchen, pantry, laundry with office area. The large formal living room with built-ins, fireplace and ample size for a grand piano. The great room with 2 story ceiling and windows. Entertain in the amazing lower level with if full wet bar including all appliances, game room, theater room, large family room, workout room, plus an outstanding office of your dreams that could be the 4th bedroom. The outside won’t disappoint with the front fountains, heater driveway, large deck and large patios with amazing views of Bamber Lake.
- Type:
- Single Family
- Sq.Ft.:
- 2,459
- Status:
- Active
- Beds:
- 4
- Lot size:
- 0.5 Acres
- Year built:
- 2024
- Baths:
- 3.00
- MLS#:
- 6482811
- Subdivision:
- Tyrol Hills 1st Sub
ADDITIONAL INFORMATION
INSTANT EQUITY OPPORTUNITY FOR BUYER!! WELL BELOW APPRAISED VALUE!! New construction home, w/ luxury finishes, and awaiting its new owners! Even more opportunity for equity by finishing the lower level. This tastefully upgraded property boasts custom two-toned cabinetry, stylish light fixtures, and high-quality Anderson Windows. With its expansive layout, hosting gatherings becomes effortless. The gourmet kitchen is a highlight, featuring a breakfast bar, ample storage space, and a generously sized walk-in pantry. Upstairs, the primary suite dazzles with a luxurious bathroom and closet arrangement, while a deep soak tub offers relaxation with a view of the private backyard. Additionally, there are four bedrooms on the upper level and a convenient laundry room. The lower level presents an instant opportunity to add value by bringing your design ideas to fruition. Situated in a prime location with nearby parks and golf courses. Easy freeway access to meet all your shopping and errand running needs. This home is a must see. The perfect blend of luxury and comfort awaits. Location is perfect for buyers to occupy or excellent opportunity for investors to purchase for a short term rental or long term. Close proximity to airport!
- Type:
- Land
- Sq.Ft.:
- n/a
- Status:
- Active
- Beds:
- n/a
- Lot size:
- 2.9 Acres
- Baths:
- MLS#:
- 6507334
- Subdivision:
- City Lands
ADDITIONAL INFORMATION
Achieve your property investment goals with nearly three acres of potential! Access to RCTC and highway 14 make this prime site for development, functionally integrated mixed-use possibilities.
Andrea D. Conner, License # 40471694,Xome Inc., License 40368414, [email protected], 844-400-XOME (9663), 750 State Highway 121 Bypass, Suite 100, Lewisville, TX 75067

Xome Inc. is not a Multiple Listing Service (MLS), nor does it offer MLS access. This website is a service of Xome Inc., a broker Participant of the Regional Multiple Listing Service of Minnesota, Inc. Open House information is subject to change without notice. The data relating to real estate for sale on this web site comes in part from the Broker ReciprocitySM Program of the Regional Multiple Listing Service of Minnesota, Inc. are marked with the Broker ReciprocitySM logo or the Broker ReciprocitySM thumbnail logo (little black house) and detailed information about them includes the name of the listing brokers. Copyright 2024, Regional Multiple Listing Service of Minnesota, Inc. All rights reserved.
Rochester Real Estate
The median home value in Rochester, MN is $330,000. This is higher than the county median home value of $292,300. The national median home value is $338,100. The average price of homes sold in Rochester, MN is $330,000. Approximately 62.22% of Rochester homes are owned, compared to 32.17% rented, while 5.61% are vacant. Rochester real estate listings include condos, townhomes, and single family homes for sale. Commercial properties are also available. If you see a property you’re interested in, contact a Rochester real estate agent to arrange a tour today!
Rochester, Minnesota has a population of 119,732. Rochester is more family-centric than the surrounding county with 34.62% of the households containing married families with children. The county average for households married with children is 34.43%.
The median household income in Rochester, Minnesota is $79,159. The median household income for the surrounding county is $84,656 compared to the national median of $69,021. The median age of people living in Rochester is 36.1 years.
Rochester Weather
The average high temperature in July is 82 degrees, with an average low temperature in January of 4.8 degrees. The average rainfall is approximately 33.9 inches per year, with 48.1 inches of snow per year.
