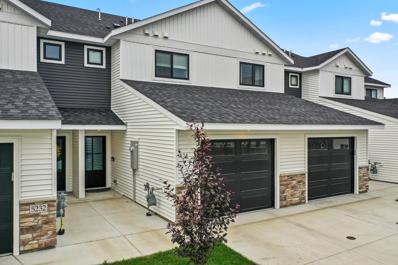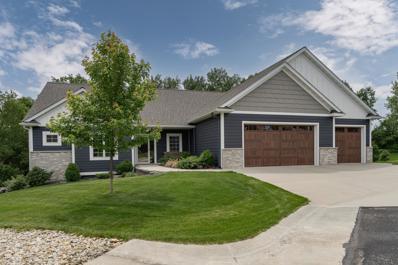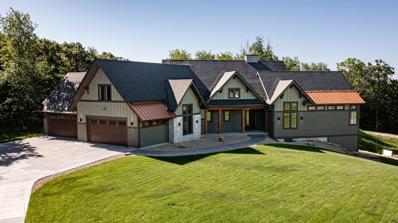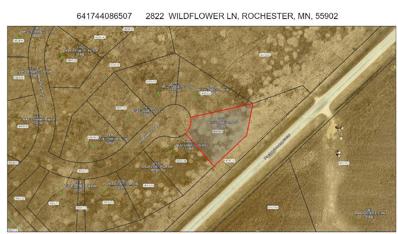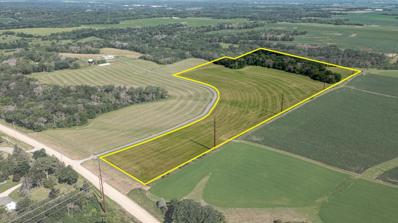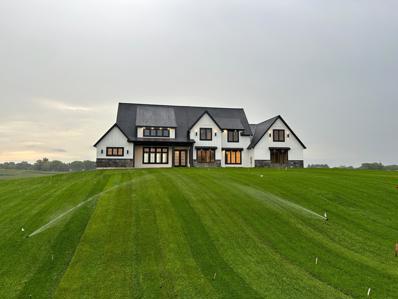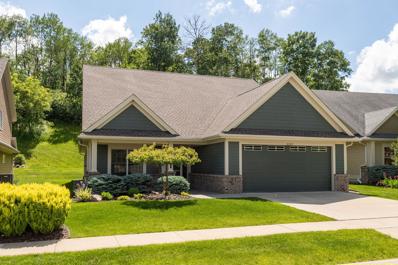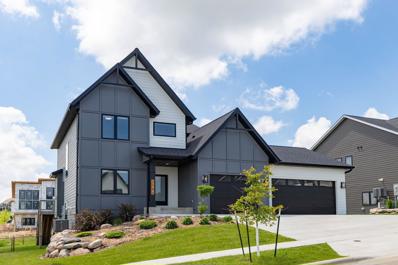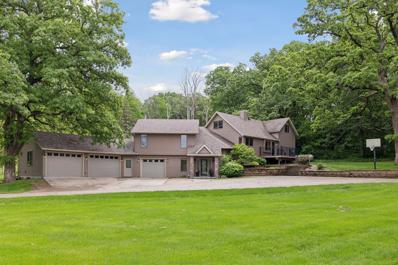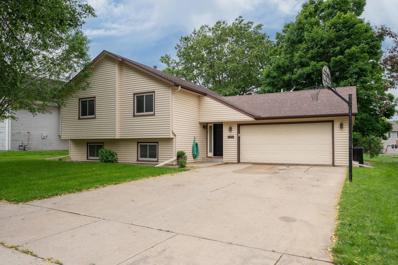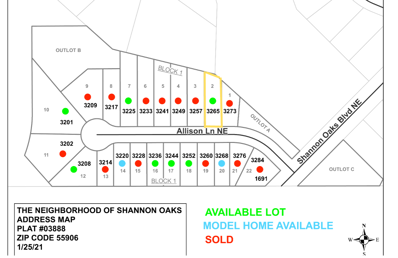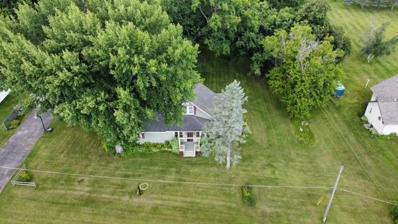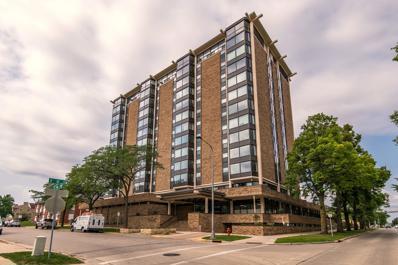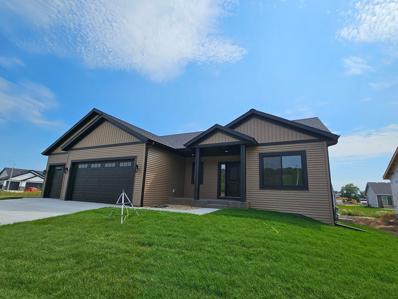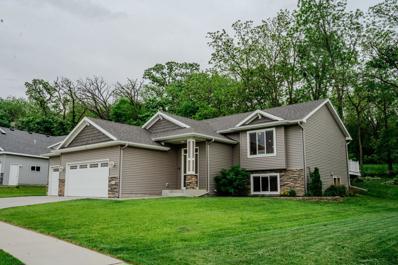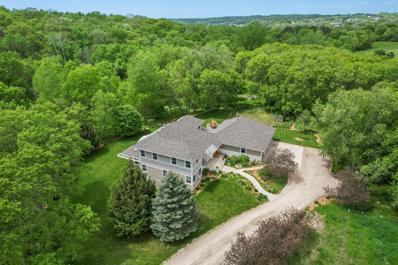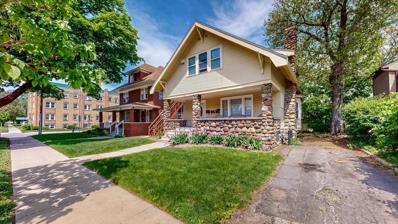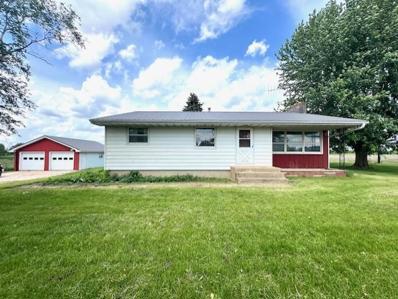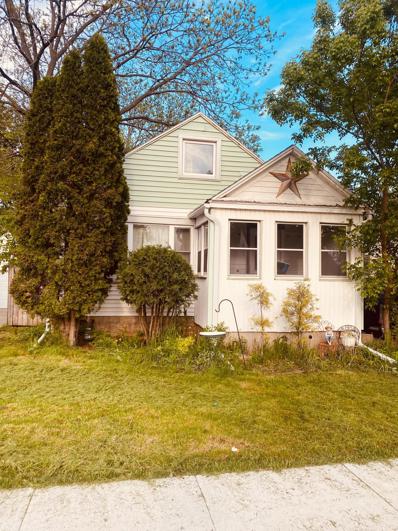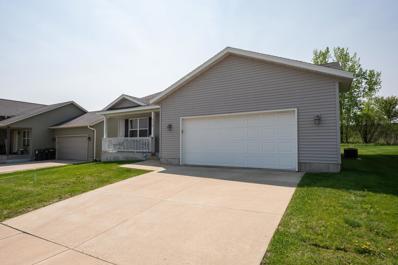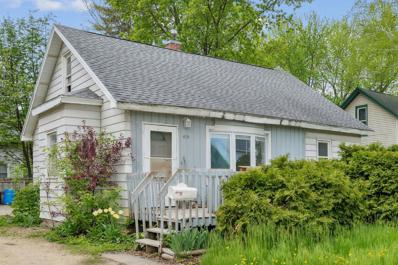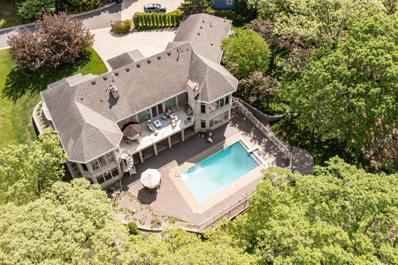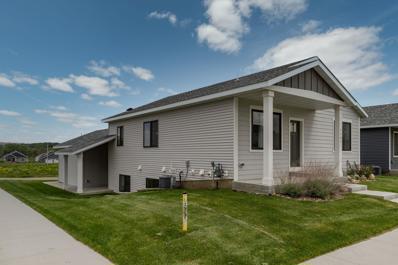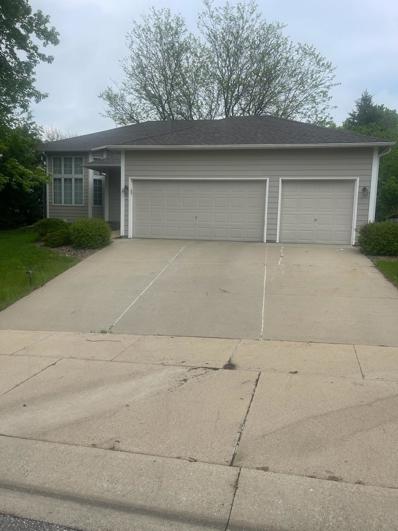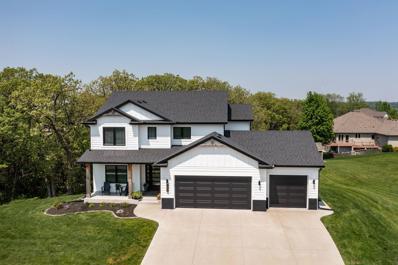Rochester MN Homes for Rent
- Type:
- Townhouse
- Sq.Ft.:
- 1,586
- Status:
- Active
- Beds:
- 2
- Lot size:
- 0.03 Acres
- Year built:
- 2023
- Baths:
- 3.00
- MLS#:
- 6551876
- Subdivision:
- Harvest Square
ADDITIONAL INFORMATION
Enjoy the sunsets from your private west-facing patio! Take advantage of the upgrades the original owner added in this 1-year-old townhome! The main floor has an open floor plan with a stylish kitchen that has large island to entertain. Convenient 1/2 bath on the main floor and sliders to the deck round out this level. On the 2nd floor you have 2 bedrooms, each with their own ensuite, a convenient upper-level laundry room and lots of storage closets. The attached garage is even insulated. Welcome to the Harvestview Community with maintenance-free living at its best, walking paths, shopping and parks nearby and close to HWY 52 for a quick commute to downtown. Just like new, however it comes with a washer & dryer, window blinds throughout the home and ceilings fans!
- Type:
- Single Family
- Sq.Ft.:
- 3,558
- Status:
- Active
- Beds:
- 6
- Lot size:
- 1.37 Acres
- Year built:
- 2017
- Baths:
- 3.00
- MLS#:
- 6533178
- Subdivision:
- Echo Ridge
ADDITIONAL INFORMATION
Pride of ownership shines through in this immaculate zero entry walkout ranch style home! When you walk in, you are greeted with an open concept living space that is flooded with natural light and views of the private, wooded backyard. Enjoy the convenience of main floor living with a large primary suite that includes a separate shower and soaking tub. There are two other bedrooms on the main level that can be used for guests or office space. In the basement, you walk into a large space for entertaining along with a kitchenette and 3 additional bedrooms. It has all the upgrades, including in-floor heat throughout the home and garage, spray foam insulation, tankless water heater, irrigation system, security cameras, and composite deck with awning. The oversized 3-car garage has 2 EV outlets plus access to the basement and pre-stressed area below that also has in-floor heating. New roof in 2023. Rochester & Stewartville Schools bus from the neighborhood.
$2,195,000
6340 Tall Grass Drive NW Rochester, MN 55901
- Type:
- Single Family
- Sq.Ft.:
- 5,548
- Status:
- Active
- Beds:
- 5
- Lot size:
- 2.08 Acres
- Year built:
- 2022
- Baths:
- 4.00
- MLS#:
- 6528196
- Subdivision:
- Friederichs Forest
ADDITIONAL INFORMATION
Spectacular 5548 sq ft brand new ranch style home. 2.08 acre private, walkout, wooded cul-de-sac lot with panoramic views. Custom built with attention to details, great floor plan & upgrades throughout. Wood floors, tall windows & ceilings, custom cabinetry & countertops, designed for future elevator. Main floor features: Foyer, Large open floor plan with 2-sided gas fireplace in living room, dining room, beautiful kitchen with large walk-in pantry. Primary bedroom with big walk-in closet & bathroom with large tub, shower & double sinks. Study that doubles as 6th bedroom. Laundry room. Mudroom. 3/4 bath. Screened porch & covered patio. Extra-large 4 car side loaded, heated garage with epoxy floor & dog bath. Upper level features: An amazing large bedroom suite with bedroom, sitting room with wet bar & 3/4 bath. Lower-level features: Walkout to patio. Family room. Theatre room with full wet bar. 3 additional bedrooms. Exercise room. Full bath. 2nd laundry room. Large utility/storage.
- Type:
- Land
- Sq.Ft.:
- n/a
- Status:
- Active
- Beds:
- n/a
- Lot size:
- 0.52 Acres
- Baths:
- MLS#:
- 6549042
- Subdivision:
- Mayo Woodlands 3rd
ADDITIONAL INFORMATION
Mayowood Estates 3rd, Exciting new development in SW Rochester, available to build your custom home on this cul-de-sac lot with great views and a large usable yard.
- Type:
- Land
- Sq.Ft.:
- n/a
- Status:
- Active
- Beds:
- n/a
- Lot size:
- 40 Acres
- Baths:
- MLS#:
- 6549489
ADDITIONAL INFORMATION
Rare opportunity to build your dream home on 40 acres in Rochester! Enjoy peace and serenity in a country-like setting only 7 minutes to Century High School and 15 minutes to downtown. This private road has 3 other home sites providing a neighborhood like feel with privacy provided by acreage. Roughly 20 acres is wooded and there is a hunting shack on the back part of the property.
- Type:
- Single Family
- Sq.Ft.:
- 3,045
- Status:
- Active
- Beds:
- 5
- Lot size:
- 2.44 Acres
- Year built:
- 2024
- Baths:
- 4.00
- MLS#:
- 6548972
- Subdivision:
- Boelter Estates
ADDITIONAL INFORMATION
Welcome to this majestic 2-story home, a true masterpiece nestled on a sprawling 2.44-acre lot. As you enter, be greeted by the elegance of hardwood floors that extend throughout the main floor, perfectly complemented by the luxury of in-floor hydronic heating. The centerpiece of the living room is a stunning 9-foot gas fireplace, with exquisite European plaster & custom mantle, all beneath soaring 12-foot ceilings that enhance the grandeur of the space. The main floor boasts a spacious primary suite, offering ultimate convenience and privacy. Ascend to the upper level to discover four large bedrooms and a charming sitting area, ideal for relaxation. This home seamlessly blends sophistication with comfort, providing ample space for both entertaining and everyday living. With its impeccable design and premium features, this residence promises an unparalleled lifestyle in a serene, expansive setting. Experience the perfect balance of luxury and tranquility in this remarkable home.
- Type:
- Single Family
- Sq.Ft.:
- 1,984
- Status:
- Active
- Beds:
- 2
- Lot size:
- 0.54 Acres
- Year built:
- 2008
- Baths:
- 2.00
- MLS#:
- 6528319
- Subdivision:
- Meadow Lakes Villas 2nd
ADDITIONAL INFORMATION
Welcome to main level living in this stunning 2 bedroom, 2 bath villa boasting an open concept layout with stunning hardwood floors, a spacious living area and large windows that bring in an abundance of natural light. The gas fireplace creates a cozy atmosphere, perfect for chilly evenings. Step outside to the beautifully landscaped yard complete with a sunroom, patio, and inviting front porch. As you step inside, you will find a kitchen featuring a spacious island, stainless steel appliances, and granite countertops, ideal for entertaining friends and family. Retreat to the peaceful primary ensuite with a walk-in closet for ample storage and private bath. The heated garage with an epoxy floor is perfect for our MN winters. This location is unbeatable, close to walk/bike paths, parks, shopping, and dining options. Don't miss out on this exceptional property that offers both style and comfort in one of Rochester's most sought-after neighborhoods.
- Type:
- Single Family
- Sq.Ft.:
- 3,331
- Status:
- Active
- Beds:
- 4
- Lot size:
- 0.29 Acres
- Year built:
- 2021
- Baths:
- 4.00
- MLS#:
- 6544618
- Subdivision:
- Century Valley
ADDITIONAL INFORMATION
Price now reduced 25K from asking price! Only a relocation makes this purchase possible! Walk out 2 story on a deep usable lot. Better than new... recently added: fully fenced yard & custom window treatments. Thousands already invested & it's still in almost new condition. You'll love the moderm Scandinavian styling w/ a mixture of light woods & white on white trim & walls. Main floor study w/ glass double doors. The popular black oversized windows allow for sun-filled rooms. Stunning kitchen w/ quartz tops & stainless appliances. A clean modern backsplash finishes the look. Don't miss the hidden walk-in pantry room ready for your customization. LVP flooring runs through most of the main level. Cascading light fixture on the stylish staircase leads you to 3 spacious bedrooms on the upper plus a separate laundry room. Primary bedroom has a tray ceiling w/ fan & an attached bath w/ double sinks and "no step" full tiled shower w/ full glass front. 4th bedroom plus an excercise room, full bath, wet bar and walk out family room in LL. Located n a neighborhood with homes of much higher value!
- Type:
- Single Family
- Sq.Ft.:
- 2,942
- Status:
- Active
- Beds:
- 4
- Lot size:
- 6.53 Acres
- Year built:
- 1932
- Baths:
- 4.00
- MLS#:
- 6546936
ADDITIONAL INFORMATION
Discover the perfect blend of privacy and convenience with this 4-bedroom, 3.5-bathroom home on 6.5+ acres, less than 10 minutes from downtown Rochester and the Mayo Clinic. This residence features two master en suites and two laundry rooms, ensuring comfort and practicality. The expansive living room, with a cozy gas fireplace, creates an inviting atmosphere. For the hobbyist or car enthusiast, the property includes extensive storage options. The attached four-car heated garage boasts a large workbench, while the detached two-car heated garage offers a bonus room above—perfect for a playhouse, crafting, or a game room, fully equipped with air conditioning and heat. A massive pole building with a concrete floor, industrial-sized garage door, electrical service, and water supply can easily accommodate large RVs, boats, and classic cars. Animal lovers will appreciate the expansive pastures with a lean-to shelter and automatic water trough, all safely enclosed by an electric fence.
- Type:
- Single Family
- Sq.Ft.:
- 1,846
- Status:
- Active
- Beds:
- 4
- Lot size:
- 0.19 Acres
- Year built:
- 1987
- Baths:
- 2.00
- MLS#:
- 6547662
- Subdivision:
- Manor Woods West 1st-torrens
ADDITIONAL INFORMATION
Charming 4-Bedroom, 2 bedroom, totally remodeled home in a Tranquil Neighborhood awaits you. Recently updated throughout with all new kitchen island, refinished cabinets, paint, flooring, all new trim. Spacious living areas with natural light. Just too many updates to list! (See attached home updates in documents tab). New cozy fireplace in lower level with a full walkout. Beautifully landscaped backyard and conveniently located near bus stops, downtown, and schools. Don’t miss out on this delightful property! Contact me for a showing today.
- Type:
- Land
- Sq.Ft.:
- n/a
- Status:
- Active
- Beds:
- n/a
- Lot size:
- 0.25 Acres
- Baths:
- MLS#:
- 6547204
- Subdivision:
- The Nbhd Of Shannon Oaks
ADDITIONAL INFORMATION
The Neighborhood brings the best of both worlds - custom luxury single-family homes with maintenance-free living. Residents enjoy a convenient, carefree lifestyle on their terms, without the hassles and burden of lawn or snow care. Located in one of the most prestigious developments in northeast Rochester. Experience a true sense of community with exclusive amenities purposefully designed to foster relationships between friends, neighbors, and family. The Neighborhood of Shannon Oaks offers a living experience that can't be found anywhere else in Rochester. It blends the community and ease of town house living with the privacy and uniqueness of single family homes. The HOA includes waste management, lawn care, snow removal and exclusive common areas for the members of The Neighborhood to enjoy and pet friendly.
- Type:
- Single Family
- Sq.Ft.:
- 3,120
- Status:
- Active
- Beds:
- 3
- Lot size:
- 1.83 Acres
- Year built:
- 1935
- Baths:
- 2.00
- MLS#:
- 6547441
- Subdivision:
- Elshoffs 1st Sub
ADDITIONAL INFORMATION
Park-like acreage. Enjoy all of the hobbies in the 5 stall heated garage and two sheds. Enjoy summer evenings on the large deck w/arbor or the charming front porch. Inside you will enjoy the mudroom, updated kitchen featuring granite countertops, hardwood floors and updated appliances, a formal dining room, gas fireplace, living room and family room, spacious primary bedroom w/walk-thru bath and abundant storage everywhere you turn. This 3 bedroom 2 bath home is located conveniently just a few minutes from bus stops, shopping, parks and entertainment.
- Type:
- Other
- Sq.Ft.:
- 1,144
- Status:
- Active
- Beds:
- 2
- Year built:
- 1969
- Baths:
- 2.00
- MLS#:
- 6545627
- Subdivision:
- Rochester Towers & Amd Rochest
ADDITIONAL INFORMATION
Enjoy a spectacular view of Rochester from the 9th floor at Rochester Towers. Bright and naturally lit by the huge panoramic living room window. Centrally located in downtown in close proximately to Mayo. Unit features new flooring throughout the main living space and new carpeting in the bedrooms. Primary features an en suite and ample closet space in both bedrooms. HOA includes access to many shared amenities including an indoor pool, work out room, patio, library, and more. Unit has a dedicated parking space in the heated underground garage as well as a personal storage space.
- Type:
- Single Family
- Sq.Ft.:
- 2,812
- Status:
- Active
- Beds:
- 5
- Lot size:
- 0.26 Acres
- Year built:
- 2024
- Baths:
- 3.00
- MLS#:
- 6544172
- Subdivision:
- Creekview Meadows
ADDITIONAL INFORMATION
Welcome to your brand new home! This exquisite 4-bedroom, 3-bathroom rambler is a masterpiece of modern design and comfort. Step into a bright and airy living space that seamlessly connects the kitchen, dining, and living areas, perfect for entertaining guests and creating cherished family memories. Enjoy the convenience of a quiet, dedicated workspace ideal for remote work or a study. Your private retreat features a spacious bedroom, walk-in closet, and an en-suite bathroom with double sinks and a walk in shower. The lower level is finished with three bedrooms, family room and a full bath. Enjoy the outdoors in comfort and style with a screened in deck.
- Type:
- Single Family
- Sq.Ft.:
- 2,576
- Status:
- Active
- Beds:
- 4
- Lot size:
- 0.33 Acres
- Year built:
- 2018
- Baths:
- 3.00
- MLS#:
- 6539207
- Subdivision:
- Hundred Acre Woods
ADDITIONAL INFORMATION
This stunning property is a charming residence situated on a serene wooded lot within the desirable Hundred Acre Woods community. It features durable neutral white oak flooring, elegant granite countertops, a luxurious walk-in tiled shower in the primary bathroom, a 3-car garage, stainless steel appliances, white cabinetry, and a generously sized basement perfect for hosting gatherings. Just minutes away from downtown, the golf course, and parks.
$1,050,000
3717 Hidden Cove NE Rochester, MN 55906
- Type:
- Single Family
- Sq.Ft.:
- 4,164
- Status:
- Active
- Beds:
- 5
- Lot size:
- 5 Acres
- Year built:
- 2003
- Baths:
- 5.00
- MLS#:
- 6538693
- Subdivision:
- Hidden Hills 1st Sub
ADDITIONAL INFORMATION
Custom Designed Home Perfectly Curated on 5 acres. Your own private retreat with walking trails and a small stream flowing through the woods, the natural splendor that surrounds this lovely home creates a welcoming environment. Gather around inside or out, celebrate formal and informal occasions, spread out in the tranquility of many outside areas to relax or the lovely spaces within the home. Inside of the heart of this home lies a chef’s kitchen featuring large center island, elegant countertops, two ovens and red oak floors. Convenient main floor owner's suite, office w/ built ins, cork floors, custom cabinetry and trim. Three upper level bedrooms w/2 full baths plus loft. LL fifth bedroom, spacious family room, wet bar, extensive workshop w/additional entrance directly to garage. Enjoy the splendor of landscaping by a master gardener w/2 water fountains streaming along the side decks and breathtaking views. Remarkable home offers harmonious blend of luxury with natural beauty.
- Type:
- Apartment
- Sq.Ft.:
- 5,856
- Status:
- Active
- Beds:
- n/a
- Lot size:
- 0.29 Acres
- Year built:
- 1920
- Baths:
- MLS#:
- 6542351
ADDITIONAL INFORMATION
LOCATION LOCATION LOCATION. Here are 2 properties/PID's that can either just be a great add to your portfolio, or something to develop in the future and build a larger multi unit space! Additional income upto $1500 from parking.
- Type:
- Single Family
- Sq.Ft.:
- 2,002
- Status:
- Active
- Beds:
- 3
- Lot size:
- 15.2 Acres
- Year built:
- 1964
- Baths:
- 2.00
- MLS#:
- 6540979
- Subdivision:
- City Lands
ADDITIONAL INFORMATION
Hobby farm close in! This wonderful 15.2-acre hobby farm is on the edge of SW Rochester. Featuring a spacious home with hardwood floors throughout, includes 3 bedrooms, 1.5 baths, a large living room, separate dining room and large kitchen. Partially finished lower level has a large family room with wood burning fireplace. Outside, there is a large 2 car garage, 2 pole sheds, fenced pasture and about 8 acres tillable. The property also has the potential for future development as it is hooked up to city water and sewer hookup is available south of 60th St SW at 11th Ave.
- Type:
- Single Family
- Sq.Ft.:
- 1,232
- Status:
- Active
- Beds:
- 2
- Lot size:
- 0.12 Acres
- Year built:
- 1935
- Baths:
- 2.00
- MLS#:
- 6538039
- Subdivision:
- Thurbers 1st Sub
ADDITIONAL INFORMATION
Home is being sold "As Is". This home is located on a tree lined street. Two bedrooms and one bath with lots of light coming through newer windows. A cozy feel to the backyard with a privacy fence and plenty of shrubs and mature shade tree. This home is a short walk or drive to Quarry Hill Nature Center. Schools and grocery stores are close by as well.
- Type:
- Single Family
- Sq.Ft.:
- 1,873
- Status:
- Active
- Beds:
- 3
- Lot size:
- 0.16 Acres
- Year built:
- 2008
- Baths:
- 2.00
- MLS#:
- 6537624
- Subdivision:
- Pebble Creek
ADDITIONAL INFORMATION
- Type:
- Single Family
- Sq.Ft.:
- 1,040
- Status:
- Active
- Beds:
- 3
- Lot size:
- 0.1 Acres
- Year built:
- 1900
- Baths:
- 1.00
- MLS#:
- 6532255
- Subdivision:
- Northern Add
ADDITIONAL INFORMATION
Welcome to 613 4th Ave NW, Rochester, MN 55901! This delightful single-family residence, built in 1900, blends vintage charm with modern convenience. Nestled in the Northern Addition neighborhood, this home offers 3 cozy bedrooms and 1 bathroom within its 1040 square feet of living space. Located in a very walkable and bike-able area, this home is close to Mayo Clinic, John Marshall Senior High School, John Adams Middle School, and Harriet Bishop Elementary School. Enjoy the convenience of nearby amenities and the vibrant Rochester community. This historic gem offers a unique opportunity to own a piece of Rochester's heritage with modern comforts. Don't miss out on making this charming house your new home!
- Type:
- Single Family
- Sq.Ft.:
- 4,902
- Status:
- Active
- Beds:
- 4
- Lot size:
- 0.88 Acres
- Year built:
- 1998
- Baths:
- 5.00
- MLS#:
- 6504671
- Subdivision:
- Foxcroft East Second
ADDITIONAL INFORMATION
Elegant describes this stunning all brick home sitting on enormous wooded lot in the heart of the city. Natural lighting that embraces this home from floor to ceiling custom windows found throughout is breathtaking. Entry, living room/dining room has 12ft ceilings, beautiful tile floors, & gas fireplace. Master suite with his and hers master baths, closets, and office. Kitchen boosts granite counter tops, built-in appliances & double oven, tons of cupboard space & desk area. Main floor laundry with sink, more cupboards, pantry. Great room has massive windows with removable grates, fireplace & views of towering oak trees & landscaped pool. Upper deck is maintenance free, has a retractable awning, & access from all rooms. Lower level family room, fireplace, bar with ice maker, wine cellar, and patio access to pool. Three more bedrooms with Jack n Jill & one walk-through bath. Storage room, cedar closet, 3 car heated garage, epoxy floors, drains. Pre-inspected & 3 zone heating. New mechanicals & more!
- Type:
- Single Family-Detached
- Sq.Ft.:
- 1,336
- Status:
- Active
- Beds:
- 2
- Lot size:
- 0.13 Acres
- Year built:
- 2021
- Baths:
- 2.00
- MLS#:
- 6538054
- Subdivision:
- Harvestview 3rd
ADDITIONAL INFORMATION
Discover the charm and convenience of this exceptional stand-alone villa in Harvestview 3rd. 2 spacious bedrooms on the main and 2 bathrooms. Private primary suite with a walk-closet, 3/4 bathroom and great space. Enjoy the ease of main floor living, complemented by a laundry room on the main floor, steps away from a covered porch, & 2-stall garage. The property does include an unfinished basement, offering ample potential for customization to your liking. See what Harvestview has to offer!
- Type:
- Single Family
- Sq.Ft.:
- 2,672
- Status:
- Active
- Beds:
- 4
- Lot size:
- 0.25 Acres
- Year built:
- 1991
- Baths:
- 3.00
- MLS#:
- 6537270
- Subdivision:
- Kings Run
ADDITIONAL INFORMATION
Tons of potential in this 4 bedroom and 3 bathroom home in the highly coveted Kings Run neighborhood! Enter into this luminous and spacious floor plan adorned with lofty 12-foot ceilings on the main level. The kitchen, bathed in natural light, features stainless steel appliances, ample countertop space, and a delightful eat-in area. The interconnected living room and dining room flow seamlessly onto the inviting deck. Upstairs, discover three bedrooms alongside a sizable master suite, complete with a private master bath and walk-in closet. Entertaining is a breeze in the family room, accentuated by an updated fireplace, while the lower level offers an additional family room with a wet bar. Hosting guests is effortless with a fourth bedroom and expansive bathroom on this level. A newer A/C unit and a newer roof. Revel in the verdant landscaping and mature trees while lounging on the deck this summer.
- Type:
- Single Family
- Sq.Ft.:
- 3,179
- Status:
- Active
- Beds:
- 4
- Lot size:
- 0.71 Acres
- Year built:
- 2019
- Baths:
- 4.00
- MLS#:
- 6536122
- Subdivision:
- Pinewood Ridge 2nd Sub
ADDITIONAL INFORMATION
Stunning newer construction & home design throughout! This timeless design offers 4 bedrooms, 4 bathrooms, 3 car garage on a picturesque wooded lot with beautiful finishes in every room! The main floor offers a quiet study/home office (that could be used as a bedroom), stunning open kitchen with oversized center island, functional walk-in pantry, large windows showcasing your wooded backyard & endless natural light. Brand new carpet going upstairs leading to 3 generous sized bedrooms, a full primary ensuite including tiled shower & spa like soaking tub! The lower level is perfect for game day & entertaining as it provides ample space for game table, built-in bar with fridge, sink & dishwasher! Don't skip over the exercise room or the bathroom with built-in sauna option. Ample storage & patio out back ready to relax & enjoy your new private oasis today!
Andrea D. Conner, License # 40471694,Xome Inc., License 40368414, [email protected], 844-400-XOME (9663), 750 State Highway 121 Bypass, Suite 100, Lewisville, TX 75067

Xome Inc. is not a Multiple Listing Service (MLS), nor does it offer MLS access. This website is a service of Xome Inc., a broker Participant of the Regional Multiple Listing Service of Minnesota, Inc. Open House information is subject to change without notice. The data relating to real estate for sale on this web site comes in part from the Broker ReciprocitySM Program of the Regional Multiple Listing Service of Minnesota, Inc. are marked with the Broker ReciprocitySM logo or the Broker ReciprocitySM thumbnail logo (little black house) and detailed information about them includes the name of the listing brokers. Copyright 2024, Regional Multiple Listing Service of Minnesota, Inc. All rights reserved.
Rochester Real Estate
The median home value in Rochester, MN is $329,900. This is higher than the county median home value of $229,800. The national median home value is $219,700. The average price of homes sold in Rochester, MN is $329,900. Approximately 65.6% of Rochester homes are owned, compared to 28.95% rented, while 5.46% are vacant. Rochester real estate listings include condos, townhomes, and single family homes for sale. Commercial properties are also available. If you see a property you’re interested in, contact a Rochester real estate agent to arrange a tour today!
Rochester, Minnesota has a population of 112,683. Rochester is more family-centric than the surrounding county with 36.72% of the households containing married families with children. The county average for households married with children is 36.15%.
The median household income in Rochester, Minnesota is $68,574. The median household income for the surrounding county is $72,337 compared to the national median of $57,652. The median age of people living in Rochester is 35.5 years.
Rochester Weather
The average high temperature in July is 82.2 degrees, with an average low temperature in January of 5.4 degrees. The average rainfall is approximately 34.2 inches per year, with 49.5 inches of snow per year.
