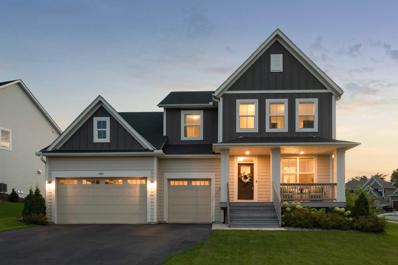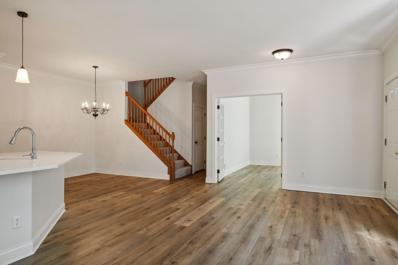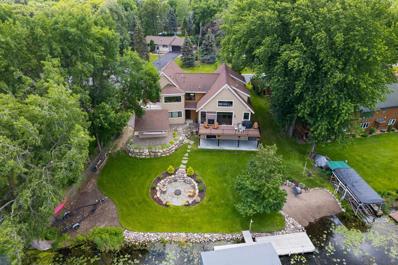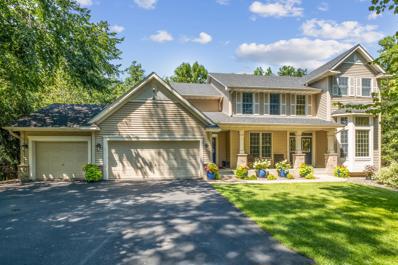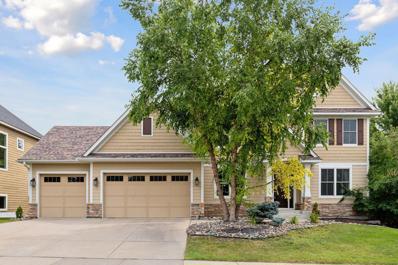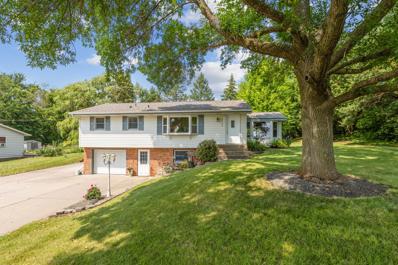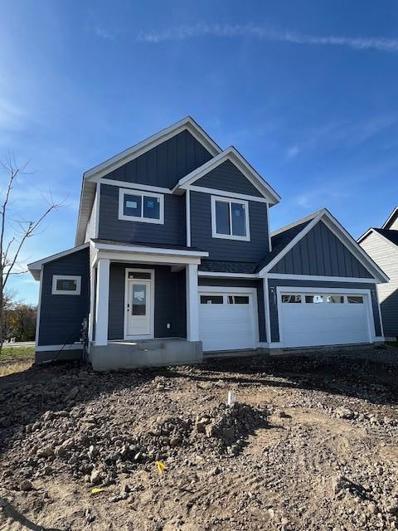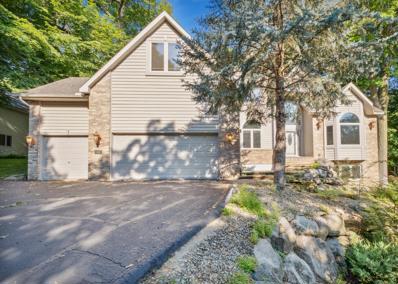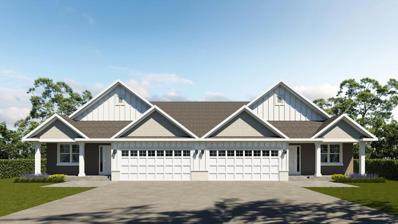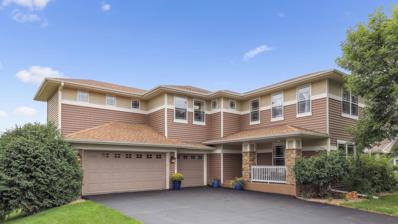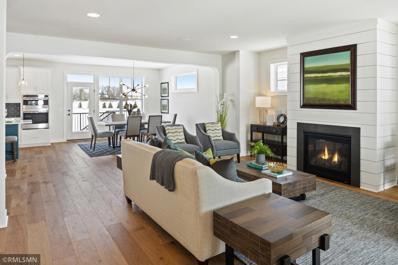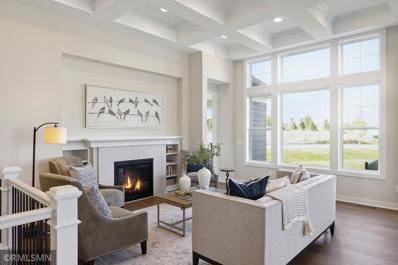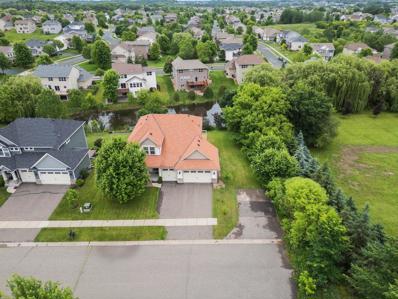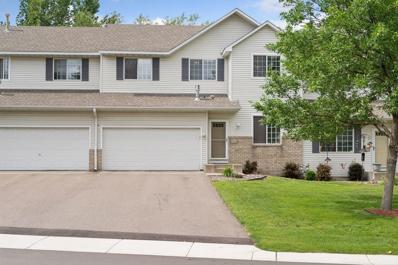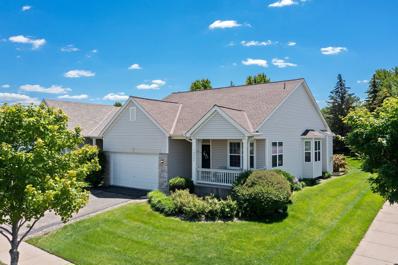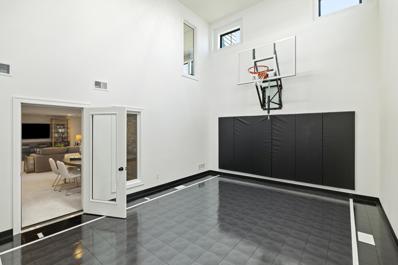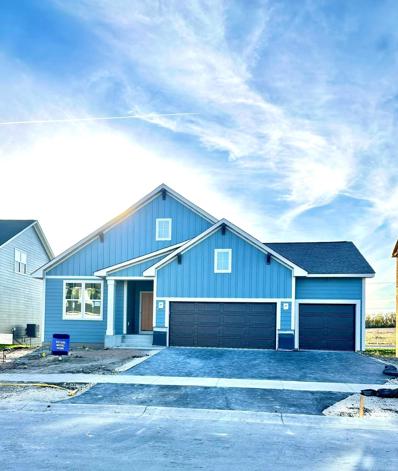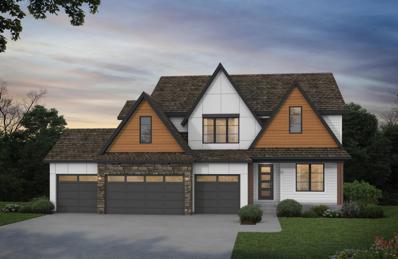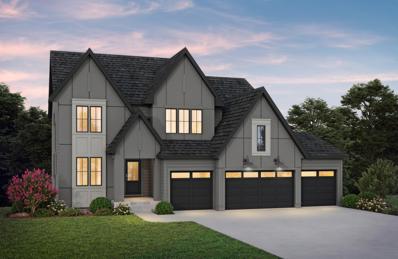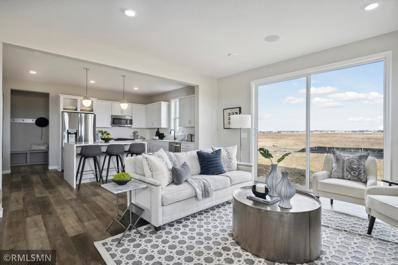Osseo MN Homes for Rent
- Type:
- Single Family
- Sq.Ft.:
- 4,543
- Status:
- Active
- Beds:
- 6
- Lot size:
- 0.26 Acres
- Year built:
- 2021
- Baths:
- 5.00
- MLS#:
- 6581055
- Subdivision:
- Stonegate At Rush Creek
ADDITIONAL INFORMATION
2021 CUSTOM BUILT Maple Grove home now available! Better than new construction, this gorgeous 6-bedroom home has all the perks of living in a new home without the expensive new home price tag. The upper-level features 4 bedrooms w/ walk-in closets, 3 bathrooms including the owner’s spa like retreat, a spacious versatile loft & a convenient laundry room. The main level boasts a large entry, formal & informal dining, a spacious pantry & serving pantry, a gorgeous kitchen w/ an oversized island, a generous living room w/ fireplace, a mudroom w/ built-in bench, a main level bedroom, a bathroom & access to the new concrete patio. In the lower level you’ll be impressed by the sizable family room with fireplace, 6th bedroom, full bathroom, bonus storage closet & enormous mechanical room w/ so much room for storage. This gem is only available due to relocation & a quick closing is possible. Award winning Maple Grove Schools, heated garage too. Back on the market due to buyers financing.
- Type:
- Townhouse
- Sq.Ft.:
- 1,882
- Status:
- Active
- Beds:
- 3
- Lot size:
- 0.08 Acres
- Year built:
- 1998
- Baths:
- 3.00
- MLS#:
- 6589114
- Subdivision:
- The Preserve At Weaver Lake 2nd Add
ADDITIONAL INFORMATION
This beautiful 3 bedroom plus office, end-unit townhome offers generous space, privacy, and all the convenience of townhome living. Move-in ready, this home has brand-new carpet, stylish LVP flooring and has been professionally painted top to bottom. Enjoy the updated kitchen with stainless steel appliances, beautiful quartz countertops, stylish LVP flooring throughout the main level, 9-foot ceilings, crown molding, and a gas fireplace. The upper level includes 3 bedrooms with large closets, private primary suite with a walk-in closet plus a huge bathroom with a soaking tub, laundry room, and full bath. New garage door opener in 2022. Terrific location close to parks, trails, and all the conveniences you could need. Take advantage of the opportunity to personalize and make it uniquely yours!
$1,099,999
8468 Shadyview Lane N Maple Grove, MN 55311
- Type:
- Single Family
- Sq.Ft.:
- 4,365
- Status:
- Active
- Beds:
- 5
- Lot size:
- 0.34 Acres
- Year built:
- 1970
- Baths:
- 4.00
- MLS#:
- 6589701
- Subdivision:
- Kingsburys Lakeview Terrace
ADDITIONAL INFORMATION
Gorgeous Maple Grove Lake Home, located on highly desirable Weaver Lake! Complete with 126' of lake frontage and incredible lake and nature views! Beautiful year-round! This home was completely remodeled in 2014, from top to bottom. Featuring all new Roof, Plumbing, Electrical, Siding, Windows, and Sprayfoam Insulation. New HVAC in 2021 and Water Heater in 2023. No detail has been overlooked, in the function or beauty of this home. The fully updated Kitchen and Family Rooms feature high vaulted ceilings with panoramic views. Beautiful reclaimed hardwood floors! Large custom island and walk-in pantry. Gorgeous 2-sided fireplace is shared by the Family Room and the expansive Deck. Perfect for cool evenings. Escape to your very own private spa retreat in the Owner's Suite! Complete with a wet bar and private deck. Amazing views! The walk-in closet has built-ins and a private laundry. Beautiful Owner's bath with Kohler digital interface walk-in shower with 8 heads. Soaker tub with jets as well! All new 18 x 20 Living Room in the Lower Level! The sliding glass doors take you to the patio and your private backyard retreat! The home also has the following roughed in: a 5th bath, a 3rd laundry, and a 2nd kitchen. Truly too many upgrades to list. Please see the feature sheet in the supplements. Don't miss the chance to make this beautiful home yours!
- Type:
- Single Family
- Sq.Ft.:
- 4,669
- Status:
- Active
- Beds:
- 5
- Lot size:
- 1.32 Acres
- Year built:
- 2005
- Baths:
- 5.00
- MLS#:
- 6576298
- Subdivision:
- The Preserve At Nottingham 4th Ad
ADDITIONAL INFORMATION
Nestled in the heart of nature, this beautiful Executive Home offers 1.32 acres of unparalleled privacy. Surrounded by lush, mature trees and bordered by Elm Creek, this rare gem is an oasis for embracing the outdoors. Walking/biking enthusiasts need only to walk down the drive to jump on the Medicine Lake Regional Trail. Inside the home, expansive Anderson windows and 12-foot ceilings welcome in natural light and nature views. Tastefully decorated throughout with chestnut flooring, granite, maple millwork, luxurious primary suite, junior suite, and everything you would expect from a quality, custom home. Enjoy sunsets in the handcrafted gazebo, on the over-sized deck, or around the built-in firepit of the paver patio. Beautiful waterfall landscaping creates a peaceful backyard oasis and provides hours of fun for little ones. Move in and enjoy with solid mechanicals: roof (2020), Furnace and AC (2022/2023) and appliances (2023). Within MG school district and close to numerous MG amenities, don't miss your opportunity to own this secluded haven where you can truly escape and unwind.
- Type:
- Single Family
- Sq.Ft.:
- 5,031
- Status:
- Active
- Beds:
- 5
- Lot size:
- 1.31 Acres
- Year built:
- 2010
- Baths:
- 5.00
- MLS#:
- 6478526
- Subdivision:
- Prominence Creek
ADDITIONAL INFORMATION
Step into your dream home in the highly desirable Prominence Creek community, in the acclaimed Wayzata School District. This custom home boasts an array of luxurious features, including a gourmet kitchen with stainless steel appliances, a fully finished walkout lower level complete with a wet bar, and a stunning 3-season porch perfect for year-round relaxation. The beautiful, professionally landscaped yard includes a patio paver with a fire pit and a half basketball court. With fresh paint and impeccable design, this home offers the perfect blend of comfort and style. Conveniently located close to schools, parks, shopping, and freeway access. Don't miss the opportunity to make this exceptional home your own - schedule your tour today!
- Type:
- Single Family
- Sq.Ft.:
- 2,169
- Status:
- Active
- Beds:
- 3
- Lot size:
- 0.74 Acres
- Year built:
- 1963
- Baths:
- 2.00
- MLS#:
- 6572013
ADDITIONAL INFORMATION
Welcome Home! Proudly introducing this property for the first time in 61 years! So many unique features in the lovely, well maintained home. New Roof - 2022! Beautiful, updated kitchen with stainless appliances and open concept to the light-filled Great Room. Breathtaking views of the countryside! The Living Room features a large bay window with more views. The Primary Bedroom is calming and boasts an enormous walk in closet/dressing room. You'll love the original hardwood floors in bedroom #2. Bedroom #3 is currently used as a Man Cave with a walk-out to the Covered Porch and maintenance-free Deck. The Lower Level has a large office, with potential for a fourth bedroom. Had a hard day at work? Take a load off and rely on the lift chair to transport to the main level. Checkout the oversized and heated three car garage. Looking for additional parking space for the camper or snowmobile trailer? It's here, along with an electrical hookup! The backyard of this property is a PRIVATE sanctuary with low maintenance perennial gardens and a fire pit. The 25x10 storage shed is ready for all of your yard toys. If you are looking for a one-of-a-kind property with close proximity to all of the Maple Grove and Rogers amenities, you will want to see this one. No cookie cutter here. Move in and Enjoy!
- Type:
- Single Family
- Sq.Ft.:
- 3,209
- Status:
- Active
- Beds:
- 5
- Lot size:
- 0.21 Acres
- Year built:
- 2024
- Baths:
- 4.00
- MLS#:
- 6576691
- Subdivision:
- Evanswood
ADDITIONAL INFORMATION
***This home is currently under construction and is scheduled to be completed in December 2024*** Ask about our 3.99% interest rate promotion! The new Brookston plan by Robert Thomas Homes in Evanswood! Situated on a walkout lot, this brand new home features a finished basement, upper level loft, gas fireplace, upgraded kitchen, oversized windows, full front porch, beautiful finishes, and much more! Evanswood is Maple Grove's hottest new community! Come visit our premier location with close proximity to shopping, entertainment, freeway access, and is adjacent to the new elementary school project in Maple Grove. A brand new community pool and pool house is coming in the summer of 2025! We offer a variety of floorplans and home packages ranging between the high $500's to $1.2M. See New Home Consultant for more details. ***Prices, square footage, and availability are subject to change without notice. Photos and/or illustrations may not depict actual home plan configuration. Features, materials and finishes shown may contain options that are not included in price.***
- Type:
- Single Family
- Sq.Ft.:
- 4,484
- Status:
- Active
- Beds:
- 4
- Lot size:
- 0.46 Acres
- Year built:
- 2000
- Baths:
- 4.00
- MLS#:
- 6570905
ADDITIONAL INFORMATION
Welcome to a one of a kind home nestled on a quiet cul-de-sac. This 4-bedroom, 4-bathroom masterpiece offers an inviting open floor plan. The gourmet kitchen boasts granite countertops, stainless steel appliances, and stunning hardwood, tile, and marble floors. Enjoy the beauty of vaulted ceilings with numerous windows that flood the space with natural light, showcasing the surrounding natural wooded setting adorned with many boulders. Relax in the 4-season porch or unwind in the master suite, complete with its separate tub, shower, and expansive walk-in closet. The lower level walkout is an entertainer's paradise, featuring an 8-person hot tub, sauna, wet bar, and a striking etched glass waterfall wall. With a spacious 3-car garage providing ample storage, this home has it all. Schedule your showing today!
- Type:
- Townhouse
- Sq.Ft.:
- 3,276
- Status:
- Active
- Beds:
- 4
- Lot size:
- 0.14 Acres
- Year built:
- 2024
- Baths:
- 3.00
- MLS#:
- 6565728
- Subdivision:
- Fox Briar Ridge East
ADDITIONAL INFORMATION
** Ask about 4.99% financing available on this home through our preferred lender ** Fox Briar Ridge East, is a new 17 unit twin home community addition by Donnay Homes with maintenance free association living. This unit features all living facilities on one level with an open Kitchen, Dining, Great Room, 10’ ceilings, fireplace, entertainment cabinets, sunroom and deck. The lower level has a large family room, wet bar, 2 spacious bedrooms and walkout to the yard. Rare new construction in this convenient Maple Grove location. Inquire about other units under construction and available. Schedule a showing today!
- Type:
- Townhouse
- Sq.Ft.:
- 3,140
- Status:
- Active
- Beds:
- 4
- Lot size:
- 0.14 Acres
- Year built:
- 2024
- Baths:
- 3.00
- MLS#:
- 6565736
- Subdivision:
- Fox Briar Ridge East
ADDITIONAL INFORMATION
** Ask about 4.99% financing available on this home through our preferred lender ** Briar Ridge East, is a new 17 unit twin home community addition by Donnay Homes with maintenance free association living. This unit features all living facilities on one level with an open Kitchen, Dining, Great Room, 10’ ceilings, fireplace, entertainment cabinets, and deck. The lower level has a large family room, wet bar, 2 spacious bedrooms and walkout to the yard. Rare new construction in this convenient Maple Grove location. Inquire about other units under construction and available. Schedule a showing today!
- Type:
- Single Family
- Sq.Ft.:
- 3,862
- Status:
- Active
- Beds:
- 5
- Lot size:
- 0.46 Acres
- Year built:
- 2008
- Baths:
- 4.00
- MLS#:
- 6564282
- Subdivision:
- Fieldstone Meadows
ADDITIONAL INFORMATION
Nestled on a tranquil lot in award winning Wayzata School District, with a 3 pool community! Sought after Bonaire Neighborhood. This spacious home offers the perfect blend of privacy and natural beauty. Step inside a grand foyer leading to a chef's kitchen, complete with stainless steel appliances. The open-concept design flows seamlessly into an inviting informal dining area, which extends onto a deck where you can unwind while enjoying serene pond views. The sun-drenched great room boasts high ceilings and expansive windows. Host elegant gatherings in the formal dining room. Upstairs, discover four generously sized bedrooms, including a luxurious owner's suite and a spa-like ensuite bathroom featuring double vanities. A versatile loft space provides additional living flexibility for a home office, playroom. Finished basement with a walkout patio.This exceptional home offers all the modern comforts and amenities you desire in a private setting. Walking distance to Gleason Park.
- Type:
- Single Family
- Sq.Ft.:
- 3,944
- Status:
- Active
- Beds:
- 5
- Lot size:
- 0.2 Acres
- Year built:
- 2024
- Baths:
- 4.00
- MLS#:
- 6554707
- Subdivision:
- Evanswood
ADDITIONAL INFORMATION
***This is a TO-BE-BUILT listing*** Robert Thomas Homes presents the SOMERSET! This home includes a upper level Bonus Room, Finished Basement, Front Porch, Wood Floors, Quartz Countertops, Gas Burning Fireplace with Surround, Gourmet Kitchen with Stainless Appliances, Custom Kitchen Cabinets, and much much more! We offer a variety of floorplans and home packages ranging between the high $500's to $1.2M. A brand new community pool and pool house is coming soon! See New Home Consultant for more details. ***Prices, square footage, and availability are subject to change without notice. Photos and/or illustrations may not depict actual home plan configuration. Features, materials and finishes shown may contain options that are not included in price.***
- Type:
- Single Family
- Sq.Ft.:
- 3,116
- Status:
- Active
- Beds:
- 4
- Lot size:
- 0.26 Acres
- Year built:
- 2024
- Baths:
- 3.00
- MLS#:
- 6554491
- Subdivision:
- Evanswood
ADDITIONAL INFORMATION
***This is a TO-BE-BUILT listing*** Robert Thomas Homes presents 1-level living with our stunning REGENT PLAN ! This home includes 12' Ceilings, Finished Basement, Main Level Owner's Suite, Wood Floors, Quartz Countertops, Gas Burning Fireplace with Surround, Stainless Appliances, Custom Kitchen Cabinets, and much much more! We offer a variety of floorplans and home packages ranging between the high $500's to $1.2M. A brand new community pool and pool house is coming soon! See New Home Consultant for more details. ***Prices, square footage, and availability are subject to change without notice. Photos and/or illustrations may not depict actual home plan configuration. Features, materials and finishes shown may contain options that are not included in price.***
- Type:
- Single Family
- Sq.Ft.:
- 2,719
- Status:
- Active
- Beds:
- 4
- Lot size:
- 0.36 Acres
- Year built:
- 2009
- Baths:
- 3.00
- MLS#:
- 6549876
- Subdivision:
- Fieldstone Meadows 2nd Add
ADDITIONAL INFORMATION
Amazing walkout two story home on a beautifully treed lot! You will appreciate the large deck (32x14) overlooking a pond, mature trees & a large yard/no neighbor to the south. Open concept layout; spacious kitchen with center island and informal dining area walking out to large deck; cozy living room with gas burning fireplace, built-ins & large windows; plus separate formal dining room for plenty of additional entertaining space. Abundance of natural light, great blinds, freshly painted main & upper levels! 4 spacious bedrooms plus a loft area on upper level; private primary suite with separate tub & shower, dual vanity; walk-in closets for 3 of 4 bedrooms. Walkout lower level is awaiting your finishes. Newer roof installed 2016; EV 60 amp charger plus charging-ready wiring in garage. Located in Wayzata School District; close to Rush Creek Golf & Arbor Lakes for restaurants & shopping. 3 assoc-maintained in ground pools & many trails throughout neighborhood. All of the fun, none of the maintenance! Peaceful dead end street. Why build? This home is available for a quick closing. Welcome to Bonaire!
- Type:
- Townhouse
- Sq.Ft.:
- 2,220
- Status:
- Active
- Beds:
- 4
- Lot size:
- 0.84 Acres
- Year built:
- 1999
- Baths:
- 3.00
- MLS#:
- 6546930
- Subdivision:
- Cic 0843 Copper Marsh Coach Homes
ADDITIONAL INFORMATION
Welcome to this spacious 4 bedroom, 3 bath townhome boasting impressive flow, solid structure, and stylish finishes. As you enter the light and bright main level, there is a living room with a cozy gas fireplace and a formal dining room with sliding doors to the newer deck with serene wetland views. The kitchen has an updated backsplash and a center island with granite countertops. There is a walk-in closet for extra storage and a 1/2 bath when you enter from the garage. The upper level includes 3 spacious bedrooms, a loft, a full bath, and a laundry closet. From the lower level, enjoy private wetland views as you relax in the family room or walk out to the backyard. There is also a 4th bedroom and a full bath. More storage or a flex room is just down the hall. Don't miss this opportunity for a great home close to shopping and activities!
- Type:
- Single Family-Detached
- Sq.Ft.:
- 2,478
- Status:
- Active
- Beds:
- 3
- Lot size:
- 0.19 Acres
- Year built:
- 2002
- Baths:
- 3.00
- MLS#:
- 6537285
- Subdivision:
- Centennial Crossing 2nd Add
ADDITIONAL INFORMATION
Hard to find 3 bed, 3 full bath 1 level detached townhome with partially finished basement, very convenient location with low HOA dues! Lots of natural light! Walking distance to Weaver Lake, Play ground and fields and close to lots of shopping(Walmart, Sam's Club, etc). A wonderful Front porch leads into the grand entryway. The kitchen has beautiful granite counter tops, lots of cabinets including a built-in pantry. There is a dinette and a formal Dining room that leads to a high vaulted ceiling living room with gas fireplace, that leads you to the sunporch and private deck! New Carpeting in the Living room, Dining room, Sunroom, Hall and Stairs 8/24. Over-sized primary bedroom with vaulted ceilings and bay window leads you to a matching walk-in closet and 2nd closet through a hallway to the primary bathroom with a double vanity, shower and separate tub. Main floor laundry, 2nd bedroom and full bathroom finish off the main level. The lower level boasts a huge family room with tons of natural light, 3rd bedroom, 3rd full bathroom and large craft and additional huge storage room. New roof 2019, new 96% eff. furnace and Central Air, new water heater and much more. Close to shopping(Walmart, Sam's Club, etc) Don't miss out!
- Type:
- Single Family
- Sq.Ft.:
- 4,408
- Status:
- Active
- Beds:
- 5
- Year built:
- 2024
- Baths:
- 5.00
- MLS#:
- 6550244
- Subdivision:
- Evanswood
ADDITIONAL INFORMATION
***This is a TO-BE-BUILT listing*** Robert Thomas Homes presents the BIRCHWOOD SPORT! This home includes a Sport Court, Finished Basement, Upper Level Bonus Room, Wood Floors, Quartz Countertops, Fireplace with Surround, Stainless Appliances, Custom Kitchen Cabinets, and much much more! We offer a variety of floorplans and home packages ranging between the upper $500's to $1.2M. A brand new community pool and pool house is coming soon! See New Home Consultant for more details. ***Prices, square footage, and availability are subject to change without notice. Photos and/or illustrations may not depict actual home plan configuration. Features, materials and finishes shown may contain options that are not included in price.***
- Type:
- Single Family
- Sq.Ft.:
- 3,568
- Status:
- Active
- Beds:
- 4
- Year built:
- 2024
- Baths:
- 3.00
- MLS#:
- 6546357
- Subdivision:
- Evanswood
ADDITIONAL INFORMATION
Get ready to be blown away by the upcoming completion of our spectacular Riley plan, This Future Model is scheduled to be completed and ready to show by the end of 2024! Step inside to discover main level living at its finest, showcasing two spacious bedrooms plus a versatile front room den. The gourmet kitchen is a chef's dream, complemented by a sunroom that bathes the space in natural light. Venture downstairs to experience the expansive lower level, boasting 9-foot ceilings and featuring two more bedrooms and a bath. The large family room is perfect for gatherings, while a flex space and game room offer endless possibilities for entertainment and relaxation. Don't miss your chance to make a home like this in Evanswood your dream home!
$1,095,000
10244 Peony Lane N Maple Grove, MN 55311
- Type:
- Single Family
- Sq.Ft.:
- 4,490
- Status:
- Active
- Beds:
- 5
- Lot size:
- 0.26 Acres
- Year built:
- 2024
- Baths:
- 5.00
- MLS#:
- 6539118
- Subdivision:
- Evanswood Of Maple Grove
ADDITIONAL INFORMATION
Welcome to the Mississippi plan by Stonegate Builders. New community clubhouse and pool coming in Summer 2025. This home is not currently built. This is a floor plan option you can build on this lot for this price. This gorgeous one-story home features a main-level owners suite with box-vault ceiling, soaking tub, shower, and large closet. The main level also showcases a large great room with fireplace, dining room with optional buffet, and a kitchen with large island and sink overlooking a beautiful dinette. A flex room/bedroom right off the foyer, powder room, laundry room, and mudroom provide additional functionality. The lower level adds two bedrooms, a bath, large recreation room with fireplace, game room, an additional bedroom/exercise room, and optional bar. Options to ask about: sunroom, screen porch, deck, additional bath (lower level), bonus upper level, additional bedrooms and wet bar. Please visit the model home 10100 Peony Ln N Maple Grove for additional information and details. New elementary school coming Fall 2025 walking distance to the community.
$1,299,900
10226 Peony Lane N Maple Grove, MN 55311
- Type:
- Single Family
- Sq.Ft.:
- 5,522
- Status:
- Active
- Beds:
- 5
- Lot size:
- 0.26 Acres
- Year built:
- 2024
- Baths:
- 5.00
- MLS#:
- 6539091
- Subdivision:
- Evanswood Of Maple Grove
ADDITIONAL INFORMATION
Welcome to the MN Dream Home, the Fremont plan by Stonegate Builders. New community clubhouse and pool coming summer 2025! This plan is available to build on our gorgeous 85ft wide lots backing up to the reserve Rush Creek at Evanswood in Maple Grove. This home is NOT built. This home can be built on this lot for this price. Prepare for an extraordinary living experience in this exceptional 5,000-sq-ft, 5-bed, 5-bath home. The gourmet eat-in kitchen w/oversized island & scullery is perfect for culinary adventures & entertaining. The lower level has the option for a wet bar w/built-in seating. Upstairs, relax in the elegant ensuite bath w/soaking tub & walk-in tile shower. And for ultimate convenience, enjoy quick access from the owner’s closet directly to the laundry area. Lower level is an entertainers dream with a full wet bar, exercise room and optional amusement room with golf simulator. Tour model home for details located at 10100 Peony Ln N Maple Grove. New elementary school coming Fall 2026 walking distance to the community.
- Type:
- Single Family
- Sq.Ft.:
- 4,427
- Status:
- Active
- Beds:
- 5
- Lot size:
- 0.21 Acres
- Year built:
- 2024
- Baths:
- 5.00
- MLS#:
- 6534936
- Subdivision:
- Evanswood
ADDITIONAL INFORMATION
***Ask about our interest rate promotion!***COMPLETED AND READY TO GO! Welcome to Robert Thomas Homes in Evanswood, Maple Grove's hottest new community! Come visit our premier location with close proximity to shopping, entertainment, freeway access, and is adjacent to the new elementary school project in Maple Grove. A brand new community pool and pool house is coming soon! This Birchwood Sport plan is a fan favorite! Step into luxury with five bedrooms, four bathrooms, an oversized three-car garage. With over 4,400 square feet this Birchwood Sport plan offers ample space for your family's needs. Entertain guests or indulge in your favorite sports in the included sport court, a rare find in this prestigious community. Every detail has been thoughtfully considered, from the high-end finishes to the spacious layout, ensuring both style and functionality. Other highlights include a private bonus room, Jack & Jill bathroom, gourmet kitchen, wood floors, upgraded finishes, and so much more. Embrace the epitome of a brand new home, where comfort meets elegance in perfect harmony!
$1,125,000
10289 Peony Lane N Maple Grove, MN 55311
- Type:
- Single Family
- Sq.Ft.:
- 4,637
- Status:
- Active
- Beds:
- 5
- Lot size:
- 0.26 Acres
- Baths:
- 5.00
- MLS#:
- 6533294
- Subdivision:
- Evanswood
ADDITIONAL INFORMATION
HANSON BUILDERS is now selling in EVANSWOOD of Maple Grove! 31 homesites with beautiful wooded views, pond views, creek views and MANY walkout lots! The Hillcrest Sport is digging late June 2024 with an estimated completion of early January 2025! This one of HANSON BUILDERS most popular floor plan designs. Custom designed kitchen with large center island, coffee bar, custom built cabinetry, and walk in pantry! Modern tapered wood fireplace surround, built-in cabinets and wood shelving with accent lighting. The upper level features 4 bedrooms, including a private Owner's Suite, bonus room, and walk through laundry. Finished lower level with 5th bedroom, family room, game room, wet bar and the indoor Sport Center is fun for all ages and activities all year round! Walkout lot. Community Pool and Clubhouse neighborhood. New elementary school COMING SOON + Maple Grove High School!
$1,549,000
10266 Peony Lane N Maple Grove, MN 55311
- Type:
- Single Family
- Sq.Ft.:
- 5,840
- Status:
- Active
- Beds:
- 5
- Lot size:
- 0.25 Acres
- Baths:
- 5.00
- MLS#:
- 6532764
- Subdivision:
- Evanswood
ADDITIONAL INFORMATION
HANSON BUILDERS is now selling in EVANSWOOD of Maple Grove! 31 homesites with beautiful wooded views, pond views, creek views and MANY walkout lots! The SUTTON SPORT is digging late June 2024 with an estimated completion date in January 2025! The main level offers 10’ ceilings, raised ceiling with wood beams, sink on the exterior wall, large island, and a cozy sunroom with fireplace and vault. The upper level features the ‘Great Hall’, an amazing Owner’s Suite with spa-like bathroom, Jack and Jill bedrooms, Junior Suite and bonus room. Fully finished lower level with indoor Sport Center with large exercise space, wet bar and game area! 4-car insulated and heated garage with floor drains. Another Hanson Builders Reggie Award winning plan designed for life. Community Pool and Clubhouse neighborhood. New elementary school COMING SOON + Maple Grove High School!
$1,349,000
10208 Peony Lane N Maple Grove, MN 55311
- Type:
- Single Family
- Sq.Ft.:
- 5,250
- Status:
- Active
- Beds:
- 5
- Lot size:
- 0.26 Acres
- Year built:
- 2024
- Baths:
- 5.00
- MLS#:
- 6532903
- Subdivision:
- Evanswood
ADDITIONAL INFORMATION
HANSON BUILDERS is now selling in EVANSWOOD of Maple Grove! 31 homesites with beautiful wooded views, pond views, creek views and MANY walkout lots! The BRIDGEWATER is under construction and will be showcased in the Spring Parade of Homes 2025! 6 wood beams in the Great Room, stone fireplace with wood shelves with accent lighting. Custom designed kitchen with large Prep Kitchen overlooking the backyard! The upper level features a vaulted Bonus Room, 4 Bedrooms, including private Owner's Suite with spa-like bathroom and walk through to Laundry. Finished lower level with Indoor Sport Center, family room with fireplace, Wet Bar/Games area and 5th bedroom. This home is set on a walkout lot. 4-car insulated and heated garage with floor drains. Community Pool and Clubhouse neighborhood. New elementary school COMING SOON + Maple Grove High School!
- Type:
- Single Family
- Sq.Ft.:
- 3,116
- Status:
- Active
- Beds:
- 5
- Lot size:
- 0.19 Acres
- Year built:
- 2024
- Baths:
- 4.00
- MLS#:
- 6501374
- Subdivision:
- Evanswood
ADDITIONAL INFORMATION
*TO-BE-BUILT LISTING* Robert Thomas Homes in Maple Grove! Welcome to our brand new WINTON Plan! This home price includes a finished lower level, quartz countertops, LP siding, upgraded flooring, fireplace with surround, and much more! We offer a variety of floorplans and home packages ranging between the high $500's to $1.2M. A brand new community pool and pool house is coming soon! See New Home Consultant for more details. ***Prices, square footage, and availability are subject to change without notice. Photos and/or illustrations may not depict actual home plan configuration. Features, materials and finishes shown may contain options that are not included in price.***
Andrea D. Conner, License # 40471694,Xome Inc., License 40368414, [email protected], 844-400-XOME (9663), 750 State Highway 121 Bypass, Suite 100, Lewisville, TX 75067

Listings courtesy of Northstar MLS as distributed by MLS GRID. Based on information submitted to the MLS GRID as of {{last updated}}. All data is obtained from various sources and may not have been verified by broker or MLS GRID. Supplied Open House Information is subject to change without notice. All information should be independently reviewed and verified for accuracy. Properties may or may not be listed by the office/agent presenting the information. Properties displayed may be listed or sold by various participants in the MLS. Xome Inc. is not a Multiple Listing Service (MLS), nor does it offer MLS access. This website is a service of Xome Inc., a broker Participant of the Regional Multiple Listing Service of Minnesota, Inc. Information Deemed Reliable But Not Guaranteed. Open House information is subject to change without notice. Copyright 2024, Regional Multiple Listing Service of Minnesota, Inc. All rights reserved
Osseo Real Estate
The median home value in Osseo, MN is $367,900. This is higher than the county median home value of $342,800. The national median home value is $338,100. The average price of homes sold in Osseo, MN is $367,900. Approximately 82.74% of Osseo homes are owned, compared to 14.23% rented, while 3.02% are vacant. Osseo real estate listings include condos, townhomes, and single family homes for sale. Commercial properties are also available. If you see a property you’re interested in, contact a Osseo real estate agent to arrange a tour today!
Osseo, Minnesota 55311 has a population of 69,900. Osseo 55311 is more family-centric than the surrounding county with 41.38% of the households containing married families with children. The county average for households married with children is 33.3%.
The median household income in Osseo, Minnesota 55311 is $118,479. The median household income for the surrounding county is $85,438 compared to the national median of $69,021. The median age of people living in Osseo 55311 is 40.3 years.
Osseo Weather
The average high temperature in July is 82.8 degrees, with an average low temperature in January of 5 degrees. The average rainfall is approximately 31.6 inches per year, with 46.2 inches of snow per year.
