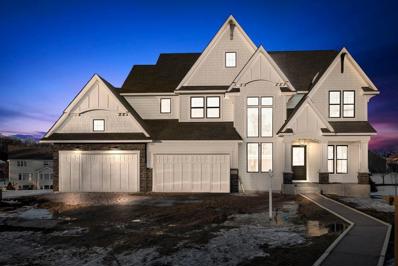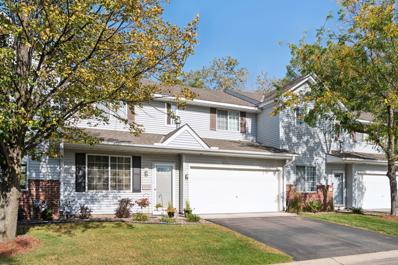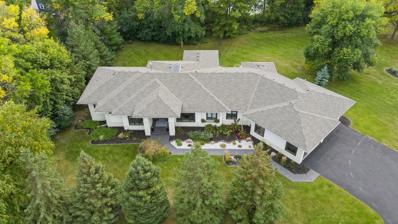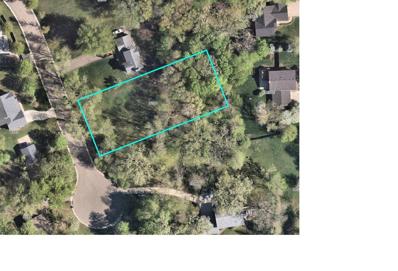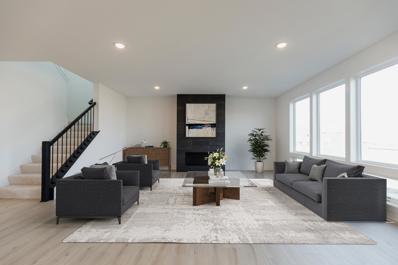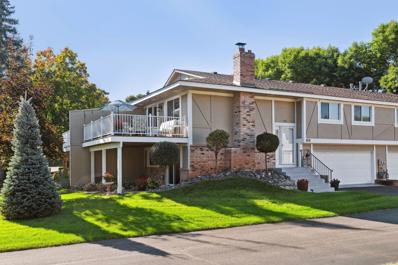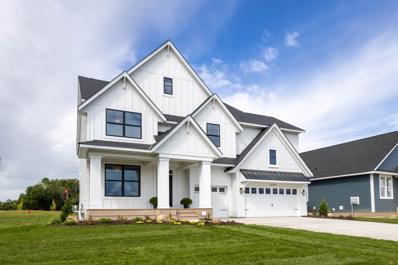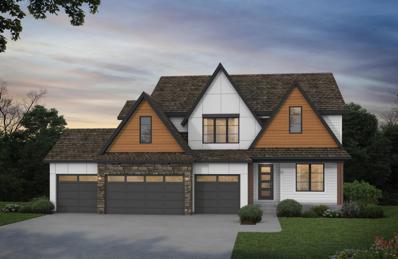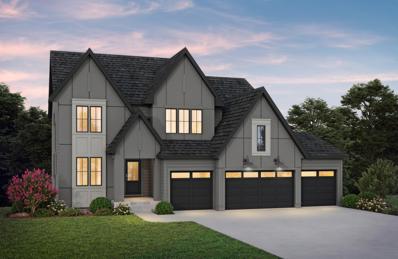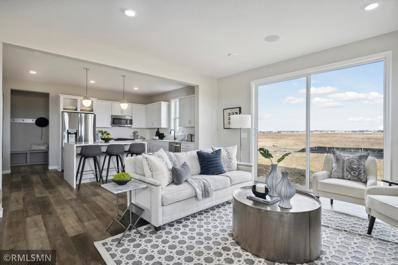Osseo MN Homes for Rent
- Type:
- Townhouse
- Sq.Ft.:
- 1,100
- Status:
- Active
- Beds:
- 2
- Lot size:
- 0.84 Acres
- Year built:
- 1985
- Baths:
- 2.00
- MLS#:
- 6622632
- Subdivision:
- Condo 0571 Parkwood Town Homes
ADDITIONAL INFORMATION
Charming, maintenance-free townhome in the desirable Maple Grove area! This open-concept living space is perfect for entertaining. The kitchen features a stylish tiled backsplash and sleek white cabinets. Enjoy spacious bedrooms, including one with a walk-in closet. Conveniently located on the second floor, the laundry is just steps away from the bedrooms. The living room boasts a functional wood-burning fireplace, adding warmth and character. Additional features include a one-car garage and newer furnace, water heater, and water softener. Step outside to a lovely patio and yard that backs up to serene woods. The Homeowners Association handles lawn care, snow removal, and exterior maintenance (monthly association fee applies). Enjoy a fantastic location close to shops, restaurants, lakes, and parks, with easy access to I-94 and I-494. This home is a must-see!
- Type:
- Single Family-Detached
- Sq.Ft.:
- 2,026
- Status:
- Active
- Beds:
- 2
- Lot size:
- 0.24 Acres
- Year built:
- 2013
- Baths:
- 2.00
- MLS#:
- 6622626
- Subdivision:
- Four Seasons At Rush Creek
ADDITIONAL INFORMATION
You will LOVE this one owner home in this wonderful 55+ community with all living facilities on one level. When this home was built the seller chose over $50k in upgrades (ask your agent for a copy of the upgrades), far above others in the area, including upgraded HW walnut flooring, granite countertops, all lighting, etc. The master suite and ensuite bath are huge with a large W/I closet, separate W/I shower, dual vanity, etc. The Living Room features a gorgeous gas FP, and a wonderful view of the fully treed backyard. The association features a massive clubhouse with ID/OD pools, steam rm, sauna, fitness center and even PB & tennis courts. The huge 2000+ sq. ft. basement is 100% ready to finish the way you want! This home has been meticulously maintained and only lightly used about one weekend each month. Don’t pass on this gem! And a quick close is possible.
$1,950,000
10320 Peony Lane N Maple Grove, MN 55311
- Type:
- Single Family
- Sq.Ft.:
- 6,511
- Status:
- Active
- Beds:
- 5
- Lot size:
- 0.29 Acres
- Baths:
- 6.00
- MLS#:
- 6619539
- Subdivision:
- Evanswood
ADDITIONAL INFORMATION
HANSON BUILDERS is now selling in EVANSWOOD of Maple Grove! 31 homesites with beautiful wooded views, pond views, creek views and MANY walkout lots! Immediately notice the open and spacious feel of the 10' ceilings on the main with wood beams throughout, highly desired open and spacious kitchen with oversized center island, large prep kitchen tucked behind the kitchen with additional sink, dishwasher, and plenty of storage! Four-season porch with stone to ceiling fireplace. The upper level features 4 beds including Private Master Suite with stunning bathroom; huge walk-in tile shower with glass wall and heated floors. Fully finished LL with fifth bedroom, Indoor Sport Center, large exercise room, Custom Wet Bar, and so much more! Community Pool, Clubhouse, Pickleball Court and Playground available for all residents! Community Pool and Clubhouse neighborhood. New elementary school COMING SOON + Maple Grove High School!
- Type:
- Townhouse
- Sq.Ft.:
- 1,346
- Status:
- Active
- Beds:
- 3
- Year built:
- 1980
- Baths:
- 2.00
- MLS#:
- 6616689
- Subdivision:
- Fish Lake Woods 10
ADDITIONAL INFORMATION
LIKE NEW UPDATED 3 Bedroom 2 Bathroom Townhome. NEW Carpet, LVP, Countertops, Vanities, Appliances, Lights, All new paint throughout, Painted cabinets,18x12 patio off family room, Walk out basement, New six panel doors, Newer windows, Painted interior garage.
- Type:
- Townhouse
- Sq.Ft.:
- 2,360
- Status:
- Active
- Beds:
- 4
- Lot size:
- 0.06 Acres
- Year built:
- 2020
- Baths:
- 4.00
- MLS#:
- 6603152
- Subdivision:
- Rush Creek Commons
ADDITIONAL INFORMATION
Welcome to this stunning, like-new home in the recently built Rush Creek Commons neighborhood! Step into the bright 2-story foyer and enjoy the open-concept main level, featuring quartz countertops, a decorative backsplash, slate appliances, and a large center island—perfect for cooking and gathering. The deck off the kitchen is ideal for outdoor relaxation. Upstairs, you'll find 3 bedrooms, including a spacious primary suite with a walk-in closet and private bath, plus the convenience of upper-level laundry. The finished lower level includes a 4th bedroom, bathroom, and a rec room, offering even more space to enjoy. With easy access to the Twin Cities, MSP Airport, Elm Creek Park Reserve, Rush Creek Golf Course, and The Shoppes at Arbor Lakes, this well-maintained townhome combines modern living with unbeatable convenience. It's the perfect place for those who value both comfort and location!
- Type:
- Townhouse
- Sq.Ft.:
- 1,626
- Status:
- Active
- Beds:
- 2
- Year built:
- 1998
- Baths:
- 2.00
- MLS#:
- 6613469
- Subdivision:
- Cic 0843 Copper Marsh Coach Homes
ADDITIONAL INFORMATION
Enjoy the comfort of this 2-bedroom, 2-bath side-by-side condo with peaceful views of a pond and woods. Located on a private dead-end cul-de-sac, this home features an open floor plan with natural woodwork, an eat-in kitchen, 2nd-floor laundry, and a primary bedroom suite. Convenient 2-stall garage adds extra value. A serene retreat in Maple Grove with easy living at its finest! Contact us today to schedule a showing—you won’t want to miss this opportunity!
$2,795,000
17255 68th Avenue N Maple Grove, MN 55311
- Type:
- Single Family
- Sq.Ft.:
- 6,731
- Status:
- Active
- Beds:
- 6
- Lot size:
- 4.97 Acres
- Year built:
- 2012
- Baths:
- 7.00
- MLS#:
- 6609010
ADDITIONAL INFORMATION
Step into your new oasis! Luxurious one level living, situated on coveted and rare five-acre lot. This property could be subdivided into multiple homesites or keep it all to yourself! This custom-built home is the perfect blend of comfort and luxury. Enjoy the sun-soaked flowing floor plan offering high ceilings, two primary suites and additional bedroom with ensuite on the main level. Open living room with wall of windows, kitchen with tranquil views, large center island and all the high-end appliances you'd expect in a luxury home. The sprawling deck is great for entertaining. Lower-level features include spacious living room, full wet bar, wine cellar, sauna, work out room and three additional bedroom suites each with a private bath. Walkout to paver patio and private pond views with incredible landscaping - ultimate relaxation or prime to have people over! Whole house reverse osmosis system and whole house air purification system. Located nearby parks, premium shopping and top rated schools. Truly your dream come true!
- Type:
- Land
- Sq.Ft.:
- n/a
- Status:
- Active
- Beds:
- n/a
- Lot size:
- 0.5 Acres
- Baths:
- MLS#:
- 6608132
ADDITIONAL INFORMATION
Beautiful half acre lot available now in Appaloosa Woods. Build your dream home on this lot just off a quiet cul-de-sac. Address 8200 Walnut Grove Lane N, Maple Grove, MN, 55311.
- Type:
- Single Family
- Sq.Ft.:
- 3,653
- Status:
- Active
- Beds:
- 5
- Lot size:
- 0.21 Acres
- Year built:
- 2024
- Baths:
- 4.00
- MLS#:
- 6607900
- Subdivision:
- Evanswood
ADDITIONAL INFORMATION
Experience the allure of our brand-new Sutherland plan, nestled alongside a tranquil pond. Upon entry, a welcoming den awaits, ideal for your remote work needs. Journey further to discover a staircase leading to both upper and lower levels. The heart of the home unfolds with a seamless blend of kitchen, dining, and great room, accentuated by expansive windows bathing the space in natural light. Upstairs boasts 3 bedrooms, including a sprawling owner's suite, two bathrooms, and a conveniently located laundry room. The lower level offers an expansive entertainment area and additional bed and bath, ensuring ample space for gatherings. Embrace the epitome of open-concept living in this exquisite brand-new construction home!
- Type:
- Townhouse
- Sq.Ft.:
- 1,266
- Status:
- Active
- Beds:
- 2
- Lot size:
- 0.08 Acres
- Year built:
- 1978
- Baths:
- 2.00
- MLS#:
- 6607496
- Subdivision:
- Fish Lake Woods 01
ADDITIONAL INFORMATION
*See video and 3-D tours* EXCEPTIONAL, SPECTACULAR, Beautifully appointed end unit townhome with New roof, furnace/AC, H20 heater, Fridge, clothes washer, quartz counters, tiled bathroom, windows, doors, deck with maintenance-free railing, carpet and flooring, window treatments, landscaping, new electrical features, sliding glass doors, epoxy garage floor, wood-burning fireplace, walk-in closet, possible to add third bedroom in lower level. Perfect, quiet location with parks and walking trails, easy access to freeway system, 5 min. to Arbor Lakes shopping and restaurants. Quick closing available. Welcome Home!
- Type:
- Single Family
- Sq.Ft.:
- 3,340
- Status:
- Active
- Beds:
- 5
- Lot size:
- 0.26 Acres
- Year built:
- 2005
- Baths:
- 3.00
- MLS#:
- 6606278
- Subdivision:
- Delgany
ADDITIONAL INFORMATION
Stunning Executive two-story home in highly sought after Delgany neighorhood of Maple Grove. This is not your cookie cutter home and just might check off all your must haves and more! Spacious 5 bedroom, 3 bath home w/main floor bedroom and ¾ bath perfect for guests or those seeking options with lifestyle transitions. Upon entering you’ll notice the hardwood floors, high ceilings and immediately be greeted with the front home office space featuring double glass doors as well as the formal dining room which leads to the center island kitchen w/SS appliances. From there you can head to the large living room and informal dining then head right onto your private deck. Bonus room w/wet bar can be used for your dream bar, crafts, toys or anything you can imagine. 4 additional beds on the upper level w/loft area, full hall bath and 2nd floor laundry. Double doors lead to your primary bedroom w/en suite private bath and double closets. Head on down to the clean and unfinished basement and let your imagination go wild. Finish off the 6th bedroom and add the 4th bath and add instant equity to this home. Welcome Home! Don't forget to view the 3D virtual tour!
- Type:
- Townhouse
- Sq.Ft.:
- 1,517
- Status:
- Active
- Beds:
- 2
- Lot size:
- 0.66 Acres
- Year built:
- 1999
- Baths:
- 2.00
- MLS#:
- 6605378
- Subdivision:
- Cic 0843 Copper Marsh Coach Homes
ADDITIONAL INFORMATION
Welcome home! This move-in ready townhome has been well maintained with many seller improvements such as new kitchen appliances, washer and dryer, water heater, light fixtures and paint throughout! Enjoy the spacious master bedroom with large bathroom attached. Located close to many parks, trails, stores and restaurants. This cozy home is a must see!
- Type:
- Townhouse
- Sq.Ft.:
- 1,590
- Status:
- Active
- Beds:
- 2
- Lot size:
- 0.17 Acres
- Year built:
- 2004
- Baths:
- 2.00
- MLS#:
- 6603521
- Subdivision:
- Cic 1045 Gleason Farms Carriage Ho
ADDITIONAL INFORMATION
Great new price! MAPLE GROVE HOME UNDER $300K! Maple Grove schools! This charming 2-bedroom, 2-bathroom PLUS loft home offers 1,590 square feet of stylish and comfortable living space. The open layout is bright and inviting, featuring a modern kitchen that's perfect for whipping up your favorite meals. Hosting friends and family is a breeze with the open concept floorplan! You will love the huge pantry and convenience of delivering your groceries right into the kitchen via the attached two car garage! Upstairs, you will find a large, open, and bright loft perfect for a work space, reading space, play area, or all of the above! You will love the spacious primary suite with ceiling fan and walk in closet. The second bedroom is also located on the upper level. Enjoy your own private patio outdoor space on the side of the home surrounded by grass. Not only is this home an end unit, it also sits on a corner lot for excellent privacy and open views outdoors. Located minutes away from Maple Grove’s vibrant shopping and dining areas and access to major highways, from cozy to convenient this home has it all—come see it for yourself!
$1,076,504
10291 Shadyview Lane N Maple Grove, MN 55311
- Type:
- Single Family
- Sq.Ft.:
- 4,757
- Status:
- Active
- Beds:
- 6
- Lot size:
- 0.2 Acres
- Year built:
- 2024
- Baths:
- 5.00
- MLS#:
- 6598685
- Subdivision:
- Evanswood
ADDITIONAL INFORMATION
MODEL HOME FOR SALE! Welcome to Robert Thomas Homes in Evanswood, Maple Grove's hottest new community! Come visit our premier location with close proximity to shopping, entertainment, freeway access, and is adjacent to the new elementary school project in Maple Grove. A brand new community pool and pool house is coming soon! Welcome to the St Croix plan by Robert Thomas Homes! This beautiful home offers luxurious living with a spacious main floor guest suite, perfect for visitors or family. Upstairs, a large bonus room provides extra space for relaxation or entertainment. The beautiful primary bedroom is complemented by an elegant bathroom and an oversized closet. The finished basement adds even more charm with a large wet bar, creating an ideal spot for hosting gatherings. Please see new home consultant for details!
- Type:
- Single Family
- Sq.Ft.:
- 3,209
- Status:
- Active
- Beds:
- 5
- Lot size:
- 0.21 Acres
- Year built:
- 2024
- Baths:
- 4.00
- MLS#:
- 6576691
- Subdivision:
- Evanswood
ADDITIONAL INFORMATION
COMPLETED AND READY TO GO! The new Brookston plan by Robert Thomas Homes in Evanswood! Situated on a walkout lot, this brand new home features a finished basement, upper level loft, gas fireplace, upgraded kitchen, oversized windows, full front porch, beautiful finishes, and much more! Evanswood is Maple Grove's hottest new community! Come visit our premier location with close proximity to shopping, entertainment, freeway access, and is adjacent to the new elementary school project in Maple Grove. A brand new community pool and pool house is coming in the summer of 2025! See New Home Consultant for more details. ***Prices, square footage, and availability are subject to change without notice. Photos and/or illustrations may not depict actual home plan configuration. Features, materials and finishes shown may contain options that are not included in price.***
- Type:
- Single Family
- Sq.Ft.:
- 4,484
- Status:
- Active
- Beds:
- 4
- Lot size:
- 0.46 Acres
- Year built:
- 2000
- Baths:
- 4.00
- MLS#:
- 6570905
ADDITIONAL INFORMATION
Welcome to a one of a kind home nestled on a quiet cul-de-sac. This 4-bedroom, 4-bathroom masterpiece offers an inviting open floor plan. The gourmet kitchen boasts granite countertops, stainless steel appliances, and stunning hardwood, tile, and marble floors. Enjoy the beauty of vaulted ceilings with numerous windows that flood the space with natural light, showcasing the surrounding natural wooded setting adorned with many boulders. Relax in the 4-season porch or unwind in the master suite, complete with its separate tub, shower, and expansive walk-in closet. The lower level walkout is an entertainer's paradise, featuring an 8-person hot tub, sauna, wet bar, and a striking etched glass waterfall wall. With a spacious 3-car garage providing ample storage, this home has it all. Schedule your showing today!
- Type:
- Other
- Sq.Ft.:
- 3,140
- Status:
- Active
- Beds:
- 4
- Lot size:
- 0.14 Acres
- Year built:
- 2024
- Baths:
- 3.00
- MLS#:
- 6565736
- Subdivision:
- Fox Briar Ridge East
ADDITIONAL INFORMATION
Briar Ridge East, is a new 17 unit twin home community addition by Donnay Homes with maintenance free association living. This unit features all living facilities on one level with an open Kitchen, Dining, Great Room, 10’ ceilings, fireplace, entertainment cabinets, and deck. The lower level has a large family room, wet bar, 2 spacious bedrooms and walkout to the yard. Rare new construction in this convenient Maple Grove location. Inquire about other units under construction and available. Schedule a showing today!
- Type:
- Single Family
- Sq.Ft.:
- 3,944
- Status:
- Active
- Beds:
- 5
- Lot size:
- 0.2 Acres
- Year built:
- 2024
- Baths:
- 4.00
- MLS#:
- 6554707
- Subdivision:
- Evanswood
ADDITIONAL INFORMATION
***This is a TO-BE-BUILT listing*** Robert Thomas Homes presents the SOMERSET! This home includes a upper level Bonus Room, Finished Basement, Front Porch, Wood Floors, Quartz Countertops, Gas Burning Fireplace with Surround, Gourmet Kitchen with Stainless Appliances, Custom Kitchen Cabinets, and much much more! We offer a variety of floorplans and home packages ranging between the high $500's to $1.2M. A brand new community pool and pool house is coming soon! See New Home Consultant for more details. ***Prices, square footage, and availability are subject to change without notice. Photos and/or illustrations may not depict actual home plan configuration. Features, materials and finishes shown may contain options that are not included in price.***
- Type:
- Single Family
- Sq.Ft.:
- 4,408
- Status:
- Active
- Beds:
- 5
- Year built:
- 2024
- Baths:
- 5.00
- MLS#:
- 6550244
- Subdivision:
- Evanswood
ADDITIONAL INFORMATION
***This is a TO-BE-BUILT listing*** Robert Thomas Homes presents the BIRCHWOOD SPORT! This home includes a Sport Court, Finished Basement, Upper Level Bonus Room, Wood Floors, Quartz Countertops, Fireplace with Surround, Stainless Appliances, Custom Kitchen Cabinets, and much much more! We offer a variety of floorplans and home packages ranging between the upper $500's to $1.2M. A brand new community pool and pool house is coming soon! See New Home Consultant for more details. ***Prices, square footage, and availability are subject to change without notice. Photos and/or illustrations may not depict actual home plan configuration. Features, materials and finishes shown may contain options that are not included in price.***
$1,125,000
10289 Peony Lane N Maple Grove, MN 55311
- Type:
- Single Family
- Sq.Ft.:
- 4,637
- Status:
- Active
- Beds:
- 5
- Lot size:
- 0.26 Acres
- Baths:
- 5.00
- MLS#:
- 6533294
- Subdivision:
- Evanswood
ADDITIONAL INFORMATION
HANSON BUILDERS is now selling in EVANSWOOD of Maple Grove! 31 homesites with beautiful wooded views, pond views, creek views and MANY walkout lots! The Hillcrest Sport is digging late June 2024 with an estimated completion of early January 2025! This one of HANSON BUILDERS most popular floor plan designs. Custom designed kitchen with large center island, coffee bar, custom built cabinetry, and walk in pantry! Modern tapered wood fireplace surround, built-in cabinets and wood shelving with accent lighting. The upper level features 4 bedrooms, including a private Owner's Suite, bonus room, and walk through laundry. Finished lower level with 5th bedroom, family room, game room, wet bar and the indoor Sport Center is fun for all ages and activities all year round! Walkout lot. Community Pool and Clubhouse neighborhood. New elementary school COMING SOON + Maple Grove High School!
$1,549,000
10266 Peony Lane N Maple Grove, MN 55311
- Type:
- Single Family
- Sq.Ft.:
- 5,840
- Status:
- Active
- Beds:
- 5
- Lot size:
- 0.25 Acres
- Baths:
- 5.00
- MLS#:
- 6532764
- Subdivision:
- Evanswood
ADDITIONAL INFORMATION
HANSON BUILDERS is now selling in EVANSWOOD of Maple Grove! 31 homesites with beautiful wooded views, pond views, creek views and MANY walkout lots! The SUTTON SPORT is digging late June 2024 with an estimated completion date in January 2025! The main level offers 10’ ceilings, raised ceiling with wood beams, sink on the exterior wall, large island, and a cozy sunroom with fireplace and vault. The upper level features the ‘Great Hall’, an amazing Owner’s Suite with spa-like bathroom, Jack and Jill bedrooms, Junior Suite and bonus room. Fully finished lower level with indoor Sport Center with large exercise space, wet bar and game area! 4-car insulated and heated garage with floor drains. Another Hanson Builders Reggie Award winning plan designed for life. Community Pool and Clubhouse neighborhood. New elementary school COMING SOON + Maple Grove High School!
$1,349,000
10208 Peony Lane N Maple Grove, MN 55311
- Type:
- Single Family
- Sq.Ft.:
- 5,250
- Status:
- Active
- Beds:
- 5
- Lot size:
- 0.26 Acres
- Year built:
- 2024
- Baths:
- 5.00
- MLS#:
- 6532903
- Subdivision:
- Evanswood
ADDITIONAL INFORMATION
HANSON BUILDERS is now selling in EVANSWOOD of Maple Grove! 31 homesites with beautiful wooded views, pond views, creek views and MANY walkout lots! The BRIDGEWATER is under construction and will be showcased in the Spring Parade of Homes 2025! 6 wood beams in the Great Room, stone fireplace with wood shelves with accent lighting. Custom designed kitchen with large Prep Kitchen overlooking the backyard! The upper level features a vaulted Bonus Room, 4 Bedrooms, including private Owner's Suite with spa-like bathroom and walk through to Laundry. Finished lower level with Indoor Sport Center, family room with fireplace, Wet Bar/Games area and 5th bedroom. This home is set on a walkout lot. 4-car insulated and heated garage with floor drains. Community Pool and Clubhouse neighborhood. New elementary school COMING SOON + Maple Grove High School!
- Type:
- Single Family
- Sq.Ft.:
- 3,116
- Status:
- Active
- Beds:
- 5
- Lot size:
- 0.19 Acres
- Year built:
- 2024
- Baths:
- 4.00
- MLS#:
- 6501374
- Subdivision:
- Evanswood
ADDITIONAL INFORMATION
*TO-BE-BUILT LISTING* Robert Thomas Homes in Maple Grove! Welcome to our brand new WINTON Plan! This home price includes a finished lower level, quartz countertops, LP siding, upgraded flooring, fireplace with surround, and much more! We offer a variety of floorplans and home packages ranging between the high $500's to $1.2M. A brand new community pool and pool house is coming soon! See New Home Consultant for more details. ***Prices, square footage, and availability are subject to change without notice. Photos and/or illustrations may not depict actual home plan configuration. Features, materials and finishes shown may contain options that are not included in price.***
Andrea D. Conner, License # 40471694,Xome Inc., License 40368414, [email protected], 844-400-XOME (9663), 750 State Highway 121 Bypass, Suite 100, Lewisville, TX 75067

Listings courtesy of Northstar MLS as distributed by MLS GRID. Based on information submitted to the MLS GRID as of {{last updated}}. All data is obtained from various sources and may not have been verified by broker or MLS GRID. Supplied Open House Information is subject to change without notice. All information should be independently reviewed and verified for accuracy. Properties may or may not be listed by the office/agent presenting the information. Properties displayed may be listed or sold by various participants in the MLS. Xome Inc. is not a Multiple Listing Service (MLS), nor does it offer MLS access. This website is a service of Xome Inc., a broker Participant of the Regional Multiple Listing Service of Minnesota, Inc. Information Deemed Reliable But Not Guaranteed. Open House information is subject to change without notice. Copyright 2025, Regional Multiple Listing Service of Minnesota, Inc. All rights reserved
Osseo Real Estate
The median home value in Osseo, MN is $367,900. This is higher than the county median home value of $342,800. The national median home value is $338,100. The average price of homes sold in Osseo, MN is $367,900. Approximately 82.74% of Osseo homes are owned, compared to 14.23% rented, while 3.02% are vacant. Osseo real estate listings include condos, townhomes, and single family homes for sale. Commercial properties are also available. If you see a property you’re interested in, contact a Osseo real estate agent to arrange a tour today!
Osseo, Minnesota 55311 has a population of 69,900. Osseo 55311 is more family-centric than the surrounding county with 41.38% of the households containing married families with children. The county average for households married with children is 33.3%.
The median household income in Osseo, Minnesota 55311 is $118,479. The median household income for the surrounding county is $85,438 compared to the national median of $69,021. The median age of people living in Osseo 55311 is 40.3 years.
Osseo Weather
The average high temperature in July is 82.8 degrees, with an average low temperature in January of 5 degrees. The average rainfall is approximately 31.6 inches per year, with 46.2 inches of snow per year.


