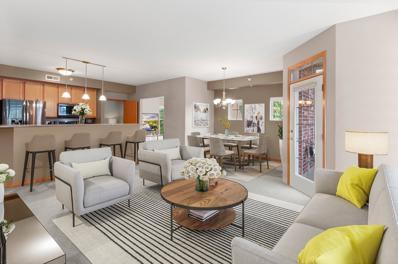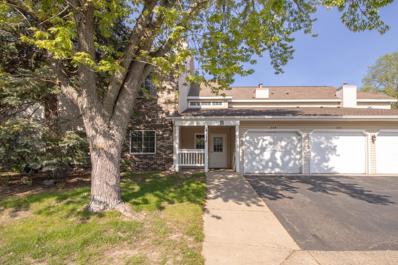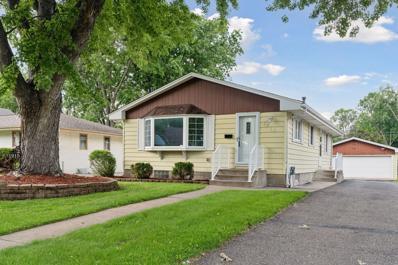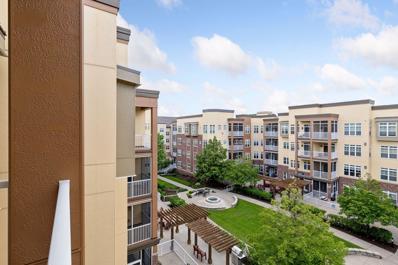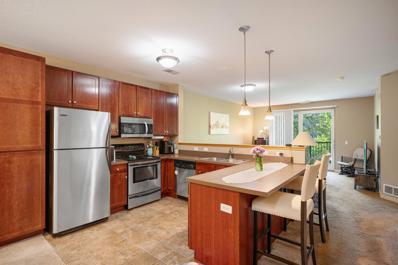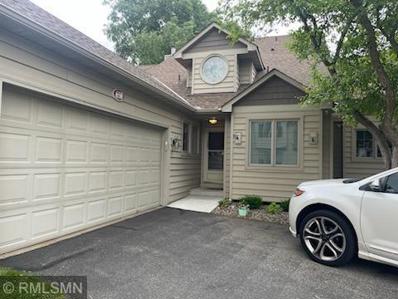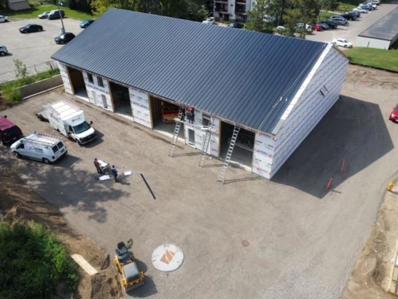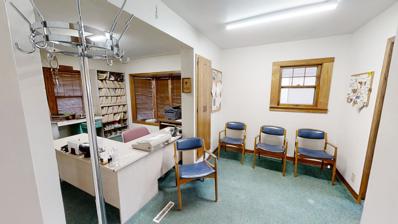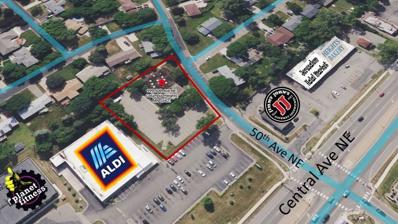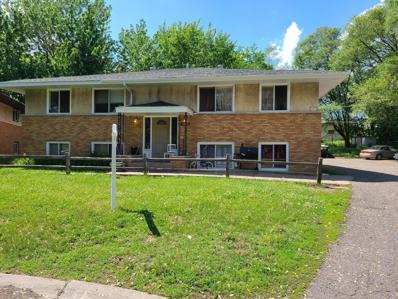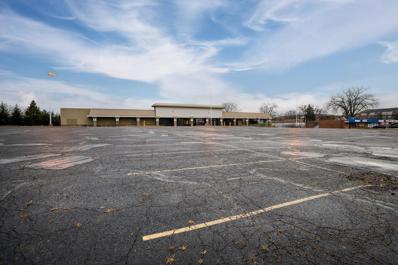Minneapolis MN Homes for Rent
- Type:
- Other
- Sq.Ft.:
- 1,508
- Status:
- Active
- Beds:
- 2
- Year built:
- 2006
- Baths:
- 2.00
- MLS#:
- 6565359
- Subdivision:
- Silver Lake Village
ADDITIONAL INFORMATION
Take a look at the details of this stunning and well-lit corner unit in Silver Lake Village. The unit is impeccably maintained and boasts LG stainless steel appliances, including a washer and dryer, designer countertops and cabinets, a private primary suite, a newly updated screened-in balcony, and two secure underground parking spots numbered 28 and 64. Two guest suites are available. Other features include newer LVP flooring, carpet, and paint. Additionally, the utility room and storage room is conveniently located on each side of the unit's entrance. Don't miss the Community room, Exercise room, and Library. This property offers easy access to Salo Park, shopping, Caribou Coffee, restaurants, and more. The sellers are covering assessments for exterior upgrades and future roof replacement. Currently, $252.34 is the monthly payment of the assessment. Assessment will be paid in full at closing by sellers. Don't miss this opportunity to move in and enjoy! Agents to verify all information. Please look at the detailed showing instructions for access to the amenities offered.
- Type:
- Low-Rise
- Sq.Ft.:
- 1,310
- Status:
- Active
- Beds:
- 3
- Year built:
- 1985
- Baths:
- 2.00
- MLS#:
- 6548156
- Subdivision:
- Condo 36 University Heights One
ADDITIONAL INFORMATION
This spectacular condo is in an ultra-convenient location on a quiet street! This stunning three-bedroom, two-bathroom condo boasts a spacious layout with a side patio perfect for enjoying your morning coffee or hosting summer gatherings. Step inside to find a modern kitchen with stainless steel appliances, a spacious layout, and a dining area perfect for entertaining. The large master bedroom has an attached 3/4 en-suite and a spacious closet. With an in-unit washer and dryer for added convenience, this home truly has it all. Don't miss your chance to make this dreamy condo yours - schedule a showing today before it's gone! No Rentals Allowed—non-smoking building.
- Type:
- Single Family
- Sq.Ft.:
- 1,945
- Status:
- Active
- Beds:
- 3
- Lot size:
- 0.18 Acres
- Year built:
- 1968
- Baths:
- 2.00
- MLS#:
- 6545429
ADDITIONAL INFORMATION
This adorable Columbia Heights rambler offers an abundance of charm, great curb appeal and an exceptional location. You'll have plenty of room to spread out or to gather with over 2000 finished sqft of living space. There are 3 bedrooms on 1 level, a fantastic sunroom, quaint kitchen and 2 living areas. Summer is here and the yard is the perfect place to relax and unwind. You could add a garden area, plant flowers or pull out a lawn chair and do nothing. The home is move-in ready so you can spend your free time exploring the neighborhood and all of the amazing markets and restaurants in the area. You are about to fall in love with Columbia Heights and your new home. Move in ready, Updates and upgrades throughout!
- Type:
- Other
- Sq.Ft.:
- 846
- Status:
- Active
- Beds:
- 1
- Lot size:
- 0.02 Acres
- Year built:
- 2006
- Baths:
- 1.00
- MLS#:
- 6545469
- Subdivision:
- Cic 566 Silver Lake Vlge Condo
ADDITIONAL INFORMATION
Fantastic top floor 1 bedroom condo in desirable Silver Lake Village. All SS appliances, in-unit laundry and a great deck overlooking the beautiful courtyard. Heated underground parking, storage room and a plethora of amenities. Fitness center, guest room available, community room, workshop and library. Step out to your courtyard that includes a grilling area, fire pit and comfortable patio furniture. Walk to the many shops, restaurants and bars just a block away. Easy access to both downtowns! Don't miss out on the opportunity to own this beautiful condo.
- Type:
- Other
- Sq.Ft.:
- 1,020
- Status:
- Active
- Beds:
- 1
- Lot size:
- 0.62 Acres
- Year built:
- 2005
- Baths:
- 2.00
- MLS#:
- 6540633
- Subdivision:
- Cic 183 Grand Central Lofts
ADDITIONAL INFORMATION
Move right into this fabulous condo that features an open floor plan with 9ft ceilings and modern finishes throughout. The spacious primary suite includes a private bathroom with dual sinks and a walk in closet. The kitchen features stainless steel appliances, plenty of counter space, along with both a breakfast bar and informal dining area which is ideal for entertaining. From the large living room space, step onto your private deck overlooking green space and trees offering a bit of privacy. The in-unit laundry and heated underground parking offers convenience. Enjoy the community room across the street with an outdoor patio and grills. If you have a dog, there is a running area close by too. There is also an additional storage space just down the hall. Convenient location close to shopping, dining and McKenna Park. Pets welcome and rentals allowed with restrictions. Schedule your tour today!
- Type:
- Townhouse
- Sq.Ft.:
- 2,475
- Status:
- Active
- Beds:
- 3
- Lot size:
- 0.07 Acres
- Year built:
- 1988
- Baths:
- 3.00
- MLS#:
- 6539130
- Subdivision:
- Sullivan Shores
ADDITIONAL INFORMATION
Great location near many amenities' in Columbia Heights, end unit 3 bedrooms/3 full baths townhome. The home offers a 3 season insulated porch and main bedroom overlooks Lake Sullivan. Gas burning fireplace on main level, granite kitchen countertops. Ceramic tile in main level kitchen as well as all bathrooms. All bedrooms have walk-in closets. Private quarters on lower level with kitchen and wood-burning fireplace. Walking distance to shopping centers come and see how beautiful this house is.
$299,999
5484 7th Street NE Fridley, MN 55421
- Type:
- Business Opportunities
- Sq.Ft.:
- 9,500
- Status:
- Active
- Beds:
- n/a
- Lot size:
- 0.44 Acres
- Year built:
- 2024
- Baths:
- MLS#:
- 6496023
ADDITIONAL INFORMATION
Total of 6 industrial condos available (2 SOLD); Units can be combined and up to 2 units available for lease. See Offering Memorandum in supplements. Building will be completed in Late Oct/Nov. Pictures and OM will be updated as the building is constructed. Association information forthcoming, monthly HOA due ballparked to be around 275/mo. Some pictures are artist renderings. OWN your warehouse/garage condo, car man cave, etc...
- Type:
- Office
- Sq.Ft.:
- 1,346
- Status:
- Active
- Beds:
- n/a
- Lot size:
- 0.26 Acres
- Year built:
- 1934
- Baths:
- MLS#:
- 6436050
ADDITIONAL INFORMATION
Located on Central Ave in Columbia Heights, this mixed-use commercial property features a 722 SF first-floor office/retail space with a 624 SF apartment above, a 650 SF basement below, and two detached garages. Excellent live/work or investment opportunity with the mixtures of unit types and wide range of permitted uses in the General Business zoning district.
- Type:
- Retail
- Sq.Ft.:
- 6,223
- Status:
- Active
- Beds:
- n/a
- Lot size:
- 0.83 Acres
- Year built:
- 1976
- Baths:
- MLS#:
- 6419376
ADDITIONAL INFORMATION
12,000+ SF Commercially Zoned Building - Two level building with parking lot & street parking available - Approx. 6,200+ SF per floor - 9' ceilings on the upper level and up to 10' ceilings in lower level - Long Term Lease Available, Lease to Own, Built to Suit or Simply Buy it "AS IS" needs over $400K of repairs & updates - Updated building would appraise for approx. 2.6 million - Seller financing, making repairs and improvements to suit are an option - Lots of possibilities for owner occupant or multi-tenant building - Sellers bought the property a little over a year ago - It has been vacant for over 4 years - Sellers are looking to close on 1/2/24 or later - Over 40 Uses are available in this business district
- Type:
- Fourplex
- Sq.Ft.:
- n/a
- Status:
- Active
- Beds:
- n/a
- Year built:
- 1961
- Baths:
- MLS#:
- 6383703
- Subdivision:
- Julian Johnson Add
ADDITIONAL INFORMATION
Fantastic investment opportunity, all 4 units have 3 bedrooms per unit for a total of 12 bedrooms. located on cul-de-sac with off street parking and laundry on each level! All separate utilities per unit (4 forced air furnaces, 4 Central air units, 4 gas meters, 4 electric meters). Central air in all units (2010), New Soffits, facia and gutters (2018) 2 coin operated washers and 2 dryers for extra income. 2 Newly updated units with Stainless appliances and new flooring. This is a unique 4 unit building that is a great investment. Don't miss this one!
- Type:
- Retail
- Sq.Ft.:
- 42,072
- Status:
- Active
- Beds:
- n/a
- Lot size:
- 3.02 Acres
- Year built:
- 1969
- Baths:
- MLS#:
- 6310337
ADDITIONAL INFORMATION
Beautiful Shopping plaza for commercial use. Many different opportunities here that include Grocery or retail space, wholesale, warehouse, Restaurant, event center or wedding hall, day care center, Professional offices and many other possible commercial uses .
Andrea D. Conner, License # 40471694,Xome Inc., License 40368414, [email protected], 844-400-XOME (9663), 750 State Highway 121 Bypass, Suite 100, Lewisville, TX 75067

Listings courtesy of Northstar MLS as distributed by MLS GRID. Based on information submitted to the MLS GRID as of {{last updated}}. All data is obtained from various sources and may not have been verified by broker or MLS GRID. Supplied Open House Information is subject to change without notice. All information should be independently reviewed and verified for accuracy. Properties may or may not be listed by the office/agent presenting the information. Properties displayed may be listed or sold by various participants in the MLS. Xome Inc. is not a Multiple Listing Service (MLS), nor does it offer MLS access. This website is a service of Xome Inc., a broker Participant of the Regional Multiple Listing Service of Minnesota, Inc. Information Deemed Reliable But Not Guaranteed. Open House information is subject to change without notice. Copyright 2024, Regional Multiple Listing Service of Minnesota, Inc. All rights reserved
Minneapolis Real Estate
The median home value in Minneapolis, MN is $263,200. This is lower than the county median home value of $326,900. The national median home value is $338,100. The average price of homes sold in Minneapolis, MN is $263,200. Approximately 61.33% of Minneapolis homes are owned, compared to 33.22% rented, while 5.45% are vacant. Minneapolis real estate listings include condos, townhomes, and single family homes for sale. Commercial properties are also available. If you see a property you’re interested in, contact a Minneapolis real estate agent to arrange a tour today!
Minneapolis, Minnesota 55421 has a population of 21,612. Minneapolis 55421 is less family-centric than the surrounding county with 26.25% of the households containing married families with children. The county average for households married with children is 33.56%.
The median household income in Minneapolis, Minnesota 55421 is $69,460. The median household income for the surrounding county is $88,680 compared to the national median of $69,021. The median age of people living in Minneapolis 55421 is 37.3 years.
Minneapolis Weather
The average high temperature in July is 83.3 degrees, with an average low temperature in January of 7 degrees. The average rainfall is approximately 32.1 inches per year, with 52.5 inches of snow per year.
