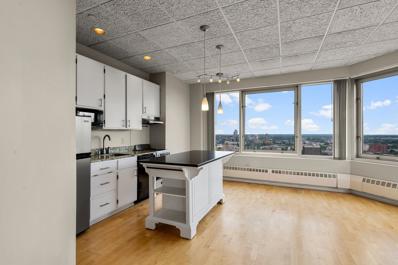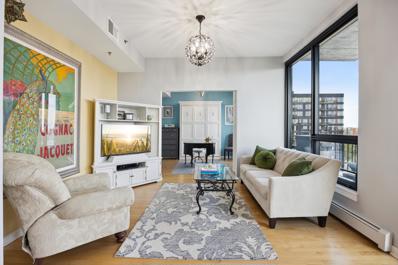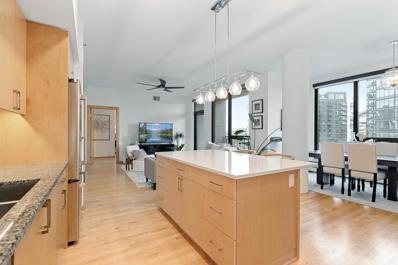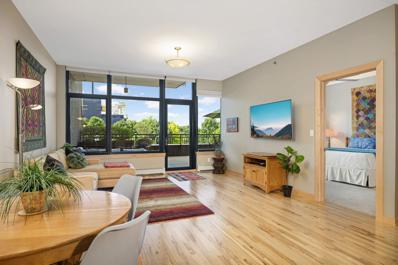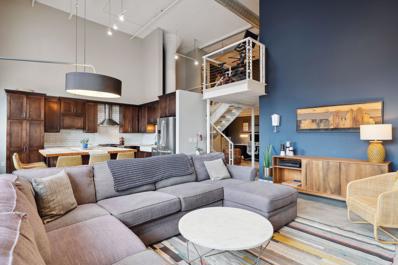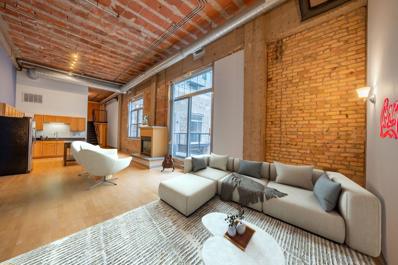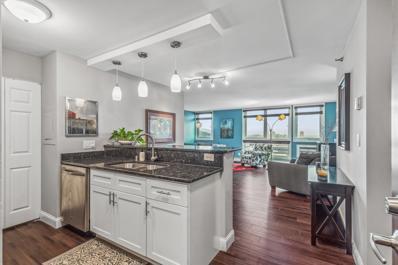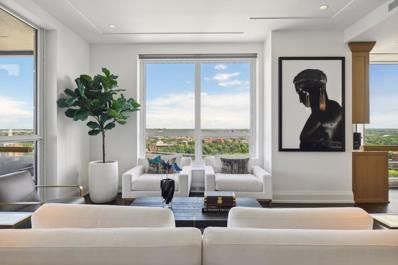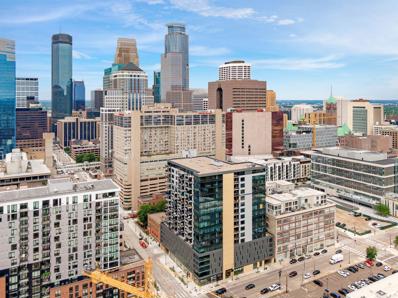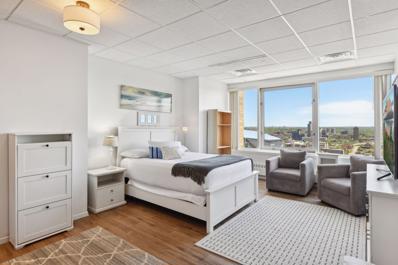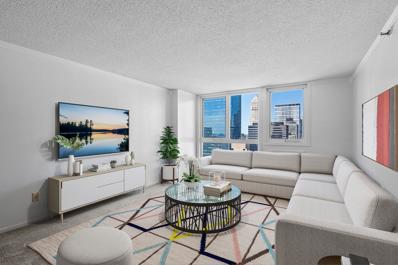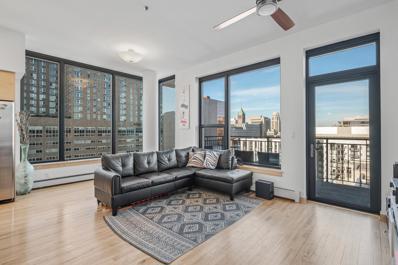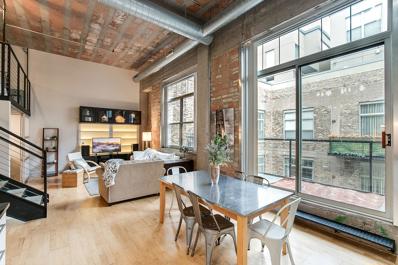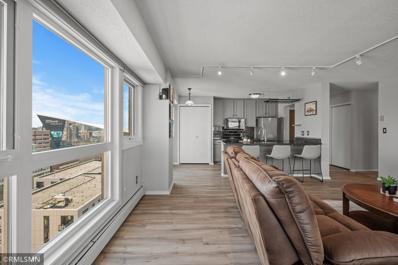Minneapolis MN Homes for Rent
- Type:
- Other
- Sq.Ft.:
- 612
- Status:
- Active
- Beds:
- 1
- Year built:
- 1982
- Baths:
- 1.00
- MLS#:
- 6585856
- Subdivision:
- Cic 0624 City Heights Condo At Cen
ADDITIONAL INFORMATION
Step into this stunning corner unit condo perched on the 26th floor of a desirable building in the heart of Minneapolis. This one-bedroom, one-bathroom home is designed to maximize both comfort and style, highlighted by breathtaking views of the city and an abundance of natural light. The condo features sleek hardwood floors throughout and a large walk-in closet providing ample storage. The kitchen is a modern chef’s delight, equipped with granite countertops, a center island, and high-quality fixtures, perfect for both cooking and entertaining. Added conveniences include an exercise room just across the hall, ensuring health and wellness activities are just steps away. Shared laundry right around the corner, free to residents. The building offers 24-hour security, giving residents peace of mind and a secure living environment. Located in a vibrant area of Minneapolis, this condo is within walking distance to a myriad of attractions including top-rated restaurants, theaters, and museums. Public transportation is easily accessible, along with the Skyway system, connecting you effortlessly to the wider city. This property offers a luxurious lifestyle with all the benefits of city living.
- Type:
- Other
- Sq.Ft.:
- 1,407
- Status:
- Active
- Beds:
- 2
- Year built:
- 2018
- Baths:
- 2.00
- MLS#:
- 6583431
- Subdivision:
- The Legacy
ADDITIONAL INFORMATION
If you are looking for perfection…better than new…then this is it! This 2 bedrooms + den residence is stunning and absolutely move-in-ready. This highly desirable unit is only available due to relocation. Single owner who has meticulously cared for this beautiful sunlight-filled home with upgrades that include gleaming hardwood floors, gorgeous granite countertops, custom cabinetry, and stainless steel appliances. Open, flowing floor plan is thoughtful and well proportioned. Spacious closets, primary with en suite and luxurious bathroom. The den is multi functional with an attractive sliding barn door to optimize space. Presented in photos both as a home office/den… or… with the (included) murphy bed extended to provide an additional 3rd bedroom space perfect for extra guests. A spacious balcony with plenty of room to grill and sweeping panoramic views with an eastern exposure, including the University of Minnesota and the 35W bridge awash in color during the evenings. The Legacy sets the standard with amenities, that have recently been updated, which even include a golf simulator! Also including 24/7 front desk staff, outdoor pool and hot tub, sauna, community room with full kitchen, sprawling community patio with grilling stations, lawn bowling and fire pits, fitness center, weight room, dog run, and much more. Close proximity to restaurants, the Guthrie Theater, Stone Arch Bridge, U.S. Bank Stadium and beautiful riverfront parks and trails. You won’t find better! (Note - 2 parking stalls in the underground heated parking garage are included)
- Type:
- Other
- Sq.Ft.:
- 1,584
- Status:
- Active
- Beds:
- 2
- Year built:
- 2018
- Baths:
- 2.00
- MLS#:
- 6584523
- Subdivision:
- Cic 2057 Legacy Lofts A Condo
ADDITIONAL INFORMATION
Move right into this 2 bed, 2 bath + den condo in Minneapolis’s Mill District! Kitchen features customized cabinets, quartz/granite countertops, stainless steel GE appliances, large center island. Hardwood floors throughout the home. Informal dining room, large west-facing windows, custom blinds, and beautiful city and green views. Den has glass pocket door. Custom closets for plenty of storage. Large primary bedroom with walk-in closet and en suite bathroom. Balcony with room for grill + furniture. Amenities include 24/7 concierge/security, heated resident and guest parking, outdoor pool and hot tub, community room with full kitchen, community patio with grilling area/lawn bowling/fire pits, fitness center and weight room, library, conference room, game room, golf simulator, outdoor dog run, outdoor playground, pet grooming area. Trader Joe’s/Starbucks/Stone Arch Bridge/Guthrie Theater/US Bank Stadium/restaurants/public transportation less than 0.5 mile away!
- Type:
- Other
- Sq.Ft.:
- 1,238
- Status:
- Active
- Beds:
- 2
- Lot size:
- 2.19 Acres
- Year built:
- 2013
- Baths:
- 2.00
- MLS#:
- 6579341
- Subdivision:
- Cic 1984 Stonebridge Lofts
ADDITIONAL INFORMATION
This is an incredible opportunity in Downtown East! This unit is host to one of the best private outdoor spaces downtown, a 338 square foot patio boasting an unparalleled view of the Mississippi River & Gold Medal Park! There is space for multiple seating areas, grilling and container gardening - your summer living room! Punctuated by hardwood floors, the 2 bedroom, 2 bath unit has great light & indoor living spaces also. The kitchen is host to stone countertops, loads of cabinetry, a generous center island & stainless appliances. Living and dining areas are roomy and bright and lead to The Patio. The primary bedroom features a walk-in custom closet and en-suite bath with dual sinks and walk in shower. Bedroom 2 boasts custom cabinetry and murphy bed. Community amenities abound, you will enjoy the outdoor pool and hot tub, work out room & community room - all located nearby. In unit laundry and 2 parking spaces round this one out to be at the top of your list for downtown living.
- Type:
- Other
- Sq.Ft.:
- 1,422
- Status:
- Active
- Beds:
- 2
- Lot size:
- 0.64 Acres
- Year built:
- 1900
- Baths:
- 2.00
- MLS#:
- 6580894
- Subdivision:
- Cic 1350 American Trio Lofts Condo
ADDITIONAL INFORMATION
Rare opportunity to own a NYC loft-style penthouse in the historic Mill District. Part of a converted glass factory built in 1910, this two-level 2-bed, 2-bath condo offers 20' ceilings and dramatic views of both US Bank Stadium and the Guthrie Theater. The recent renovation includes a professionally designed kitchen with solid wood cabinets, Cambria® stone counters, and a 6’ x 6’ custom-built wood square island that seats 6+. The primary retreat features motorized blackout shades, walk-in closet, and a luxury master bath with a walk-in shower and full laundry. Other desirable design features include concrete floors, exposed brick, and California Closets®. The building offers 24/7 valet service, security, rooftop lounge, fitness center, and yoga room. Located near the Mississippi River, Stone Arch Bridge, farmers markets, museums, premier fitness facilities, award-winning restaurants, and more. Truly move-in ready, this unique home is perfect for stylish downtown living.
- Type:
- Other
- Sq.Ft.:
- 1,022
- Status:
- Active
- Beds:
- 2
- Year built:
- 1900
- Baths:
- 1.00
- MLS#:
- 6575760
- Subdivision:
- American Trio Lofts
ADDITIONAL INFORMATION
Welcome to your dream urban retreat in the Historic American Trios building! This stunning 2 bedroom, 1 bathroom downtown loft epitomizes luxury living with its perfect blend of historic charm and modern amenities. Upon entering, you'll be captivated by the soaring ceilings and exposed brick walls that create an airy, stylish ambiance. The Brazilian Cherry hardwood flooring adds a touch of sophistication. The heart of this home is the gourmet kitchen, featuring a top-of-the-line Viking range and beautiful cherry cabinets, making it a culinary enthusiast's paradise. Large downtown-facing windows flood the space with natural light and offer breathtaking skyline views that are sure to impress. This loft offers more than just a beautiful living space; it provides a lifestyle of convenience and luxury. Enjoy the ease of valet parking and take advantage of the shared amenities, including two workout rooms equipped with state-of-the-art equipment and a rooftop lounge complete with a grilling area and stunning views. The location is unbeatable, with the light rail, Trader Joe’s, Mill City Farmers Market, US Bank Stadium, and an off-leash dog park just steps away. Additionally, a plethora of restaurants and parks are within walking distance, ensuring you’re always close to the action. Experience the best of downtown living in the Historic American Trios building. This loft is more than just a home—it's a sanctuary where luxury meets convenience. Don't miss the opportunity to make this exceptional loft your own. Schedule a private showing today and see for yourself why this is truly a must-see property!
- Type:
- Other
- Sq.Ft.:
- 1,351
- Status:
- Active
- Beds:
- 2
- Lot size:
- 0.63 Acres
- Year built:
- 1926
- Baths:
- 2.00
- MLS#:
- 6557949
- Subdivision:
- Cic 1434 Sexton Condo
ADDITIONAL INFORMATION
Discover the perfect blend of historic charm and modern convenience in this spacious 2 bed, 2 full bath loft-style unit. This unique home features a stunning 15 ft brick ceiling, abundant natural light, a cozy gas fireplace, and in-unit laundry. One of the few units in the building with its own private balcony, it also includes a heated and secured parking stall and additional storage space. The building offers an incredible rooftop patio with a firepit, grills, and ample seating, perfect for entertaining while enjoying breathtaking views. Located within easy walking distance to US Bank Stadium, the light rail station, the river, numerous shops, restaurants, and Commons Park, this condo provides the best of downtown living. Enjoy proximity to the skyway and all the vibrant amenities the city has to offer! Association is approved for VA financing
- Type:
- Other
- Sq.Ft.:
- 1,200
- Status:
- Active
- Beds:
- 2
- Year built:
- 1985
- Baths:
- 2.00
- MLS#:
- 6565571
- Subdivision:
- Condo 0531 Centre Village Condos
ADDITIONAL INFORMATION
UPDATED PRICE reflects seller paying remainder of $35,843 of the total $45k special assessments at closing. HOA fee reduced to $1055. Spacious, updated two bed, two bath unit with luxurious amenities steps from your door. Primary bedroom includes walk-in closet and ensuite full bathroom. Hardwood floors in the open-concept kitchen, dining, and living room with sweeping views of downtown Minneapolis and US Bank Stadium. One of the few units in the building with in-unit laundry. Newly renovated amenities on the same floor include outdoor deck with in-ground pool and faces Mississippi with gorgeous views of downtown Minneapolis and fireworks displays, separate sunning deck, party room with adjoining outdoor pergola and grill, sauna and hot tub, fully equipped gym, business center, meeting room, and media room. Centre Village, located in the heart of downtown Minneapolis, is steps away from amazing dining, parks, and nightlife. Connected to the Skyway for temperature-controlled access to all downtown has to offer! HOA covers heating, water, sewer, cable, internet, garbage, and recycling.
- Type:
- Other
- Sq.Ft.:
- 1,905
- Status:
- Active
- Beds:
- 2
- Year built:
- 2022
- Baths:
- 3.00
- MLS#:
- 6546785
- Subdivision:
- Cic 2149 Eleven
ADDITIONAL INFORMATION
Experience elevated living complemented by the exceptional amenities at Eleven on the River! 22C is a sun-filled 2BR + den corner residence perched above the mighty Mississippi River. With unobstructed panoramic views from the bay window, the kitchen is a home chef's dream featuring a La Cornue range, custom beverage station, and Calacatta Borghini marble island. The cozy den includes a limestone gas fireplace, stylish built-ins and a full glass wall facing the private 195 SF covered, heated terrace. Luxurious primary suite featuring custom closets and lighting, and en suite bathroom with walk in shower and gorgeous heated inlaid marble floor tile. Second bedroom suite is ideal for a home office, with sophisticated built-in floor to ceiling casework, herringbone floors and elegant en suite bath. Enjoy all the conveniences of the culturally vibrant Mill District, and world class amenities including 24/7 professional staff, heated outdoor pool, fitness center and resident lounge.
- Type:
- Other
- Sq.Ft.:
- 1,277
- Status:
- Active
- Beds:
- 2
- Lot size:
- 0.63 Acres
- Year built:
- 2016
- Baths:
- 2.00
- MLS#:
- 6542721
- Subdivision:
- Cic 2028 Portland Tower Condo
ADDITIONAL INFORMATION
Quick closing is possible. This wonderful 2 bedroom unit has panoramic views of the Minneapolis skyline. This condo has beautiful finishes throughout including: stainless appliances, kitchen island, stone countertops, large bedrooms, and an oversized balcony. Lots of storage and closet space. This building is centrally located in Downtown Minneapolis, and is walking distance to sporting events, shopping, world-class restaurants, and the riverfront. Enjoy the in-building fitness center, roof deck, and community room. Welcome home!
- Type:
- Other
- Sq.Ft.:
- 437
- Status:
- Active
- Beds:
- n/a
- Lot size:
- 1.17 Acres
- Year built:
- 1982
- Baths:
- 1.00
- MLS#:
- 6533584
- Subdivision:
- Cic 0624 City Heights Condo At Cen
ADDITIONAL INFORMATION
This top-level studio condo has amazing, panoramic views of US Bank Stadium Campus and morning sunrises – perfect for the urban dweller – walkable via Skyway throughout downtown Minneapolis. Located at 7th Ave and 5th Street – steps from Light Rail, Armory, US Bank Stadium, award winning restaurants, entertainment and the Classic Normandy Inn Hotel and Bar. This newly renovated, updated, modern unit is light filled and move-in ready. Kitchen includes stainless appliances – microwave, range, vent, refrigerator. Newer luxury vinyl flooring throughout. Vertical blinds and custom walk-in closet system. Building amenities include shared FREE laundry, fitness room, FOB-access, exclusive rooftop for top two floors only, multi-layered security. Discounted contract parking available.
- Type:
- Other
- Sq.Ft.:
- 685
- Status:
- Active
- Beds:
- 1
- Year built:
- 1985
- Baths:
- 1.00
- MLS#:
- 6502015
- Subdivision:
- Condo 0531 Centre Village Condos
ADDITIONAL INFORMATION
Welcome to urban living at its finest in this stylish 1-bedroom, 1-bathroom condo located at 433 S 7th Street, Unit 1921, in the heart of downtown Minneapolis. Boasting stunning views of the iconic Foshay Tower and a host of desirable amenities, this residence offers the perfect blend of comfort and convenience. One of the highlights of this condo is the storage unit and free laundry located on the same floor, offering added convenience for residents. Additionally, new windows were installed in 2019, providing improved energy efficiency and sound insulation. Located in the vibrant downtown west/business district, this condo offers easy access to shopping, dining, entertainment, and transportation . With access to 9 miles of skyway, you can explore the city year-round without ever stepping foot outside. All interior amenities on 15th floor were recently renovated in 2019, including mail room, package delivery/storage area, new fitness center equipment, business center, & party room.
- Type:
- Other
- Sq.Ft.:
- 1,126
- Status:
- Active
- Beds:
- 2
- Year built:
- 2016
- Baths:
- 2.00
- MLS#:
- 6477081
- Subdivision:
- Cic 2028 Portland Tower Condo
ADDITIONAL INFORMATION
This is the luxurious downtown Minneapolis Condo you've been looking for! You'll be on the 13th floor with amazing views of downtown! You have a gas line on your private patio for grilling right outside of your unit! Tall ceilings, huge windows for tons of natural light! This unit has an updated kitchen with granite countertops, high end stainless steel appliances with a gas stove, and ample cabinet space! The primary bedroom also has the huge windows, the amazing views, a private primary bathroom, and a big walk-in closet! Portland Tower is located directly across the street from skyway access & just steps away from U.S. Bank Stadium, Commons Park, the Armory, & much more! Portland Tower has recently renovated the building and the amenities consist of a community room, fitness center, 6th floor roof deck with fire bowls, pet relief area, guest parking, a private rooftop featuring firepits, a grilling station and a community garden! There is an indoor pet relief area off of the guest p
- Type:
- Other
- Sq.Ft.:
- 1,522
- Status:
- Active
- Beds:
- 2
- Lot size:
- 0.64 Acres
- Year built:
- 1900
- Baths:
- 2.00
- MLS#:
- 6479813
- Subdivision:
- Cic 1350 American Trio Lofts Condo
ADDITIONAL INFORMATION
Downtown living at its' finest! This exceptional Mill District condominium is pet-friendly and offers an amazing opportunity to enjoy all this beautiful city has to offer! You'll love the walkability of this ideal location with access to many popular restaurants, events at US Bank Stadium, the historic Mill City Museum, and the Farmer's Market. High walk score of 93, and excellent transit score of 84! The character and charm of this historic American Trio Loft is highlighted by 19-foot ceilings accented with decorative tin panels. Hardwood floors throughout. The large kitchen is tastefully updated with maple cabinetry and granite countertops. The well-designed, functional, two-level floor plan offers two bedrooms and two baths-one on each level. In-Unit laundry! The ultimate bonus is the rooftop deck with a panoramic view of downtown and ample space for entertaining! Dues incl. cable and internet, and 24-Hour Valet Parking. ! This one is the complete package! See it today!
- Type:
- Other
- Sq.Ft.:
- 1,050
- Status:
- Active
- Beds:
- 2
- Year built:
- 1926
- Baths:
- 2.00
- MLS#:
- 6471886
- Subdivision:
- Cic 1434 Sexton Condo
ADDITIONAL INFORMATION
Convenient City Living! Come see this spacious and historic downtown loft! Clean, open, light-filled design includes exposed brick, tall ceilings, an updated kitchen, built in entertainment cabinet with ambient lighting, and large windows and glass doors to a private balcony facing a courtyard where you can enjoy your morning coffee, evening cocktail or grill. The bedrooms comfortably fit a king size bed. The primary lofted bedroom has a full en-suite bath with a walk-in closet. The second bedroom includes a closet and bonus under-stair storage. A second full bathroom incorporates an in-unit laundry, and the unit includes an assigned underground parking space. Blocks from the US Bank Stadium and the metro blue and green line. Walk to the Mississippi River, Trader Joe’s, and restaurants. Starbucks is steps from the front door. The building is very pet friendly and has a wonderful rooftop patio. This is the place for you!
- Type:
- Other
- Sq.Ft.:
- 1,115
- Status:
- Active
- Beds:
- 2
- Year built:
- 1985
- Baths:
- 2.00
- MLS#:
- 6425216
- Subdivision:
- Condo 0531 Centre Village Condos
ADDITIONAL INFORMATION
Beautifully updated CORNER UNIT with views of US Bank Stadium & downtown Minneapolis. This condo features new stainless steel appliances, sink, flooring and new windows for the entire unit. Enjoy entertaining with this open concept living including a large owners suite with bath & walk-in closet and a second bedroom / den / home office. Building amenities on the 15th floor include outdoor pool, large spacious decks with grills, party / game room, hot tub, sauna, gym, bike storage, personal storage locker and much more. Indoor or outdoor ramp parking available for $159 per mo.
Andrea D. Conner, License # 40471694,Xome Inc., License 40368414, [email protected], 844-400-XOME (9663), 750 State Highway 121 Bypass, Suite 100, Lewisville, TX 75067

Listings courtesy of Northstar MLS as distributed by MLS GRID. Based on information submitted to the MLS GRID as of {{last updated}}. All data is obtained from various sources and may not have been verified by broker or MLS GRID. Supplied Open House Information is subject to change without notice. All information should be independently reviewed and verified for accuracy. Properties may or may not be listed by the office/agent presenting the information. Properties displayed may be listed or sold by various participants in the MLS. Xome Inc. is not a Multiple Listing Service (MLS), nor does it offer MLS access. This website is a service of Xome Inc., a broker Participant of the Regional Multiple Listing Service of Minnesota, Inc. Information Deemed Reliable But Not Guaranteed. Open House information is subject to change without notice. Copyright 2024, Regional Multiple Listing Service of Minnesota, Inc. All rights reserved
Minneapolis Real Estate
The median home value in Minneapolis, MN is $294,200. This is lower than the county median home value of $342,800. The national median home value is $338,100. The average price of homes sold in Minneapolis, MN is $294,200. Approximately 45.07% of Minneapolis homes are owned, compared to 48.7% rented, while 6.23% are vacant. Minneapolis real estate listings include condos, townhomes, and single family homes for sale. Commercial properties are also available. If you see a property you’re interested in, contact a Minneapolis real estate agent to arrange a tour today!
Minneapolis, Minnesota 55415 has a population of 425,091. Minneapolis 55415 is less family-centric than the surrounding county with 26.08% of the households containing married families with children. The county average for households married with children is 33.3%.
The median household income in Minneapolis, Minnesota 55415 is $70,099. The median household income for the surrounding county is $85,438 compared to the national median of $69,021. The median age of people living in Minneapolis 55415 is 32.7 years.
Minneapolis Weather
The average high temperature in July is 83.7 degrees, with an average low temperature in January of 7.1 degrees. The average rainfall is approximately 31.9 inches per year, with 52.4 inches of snow per year.
