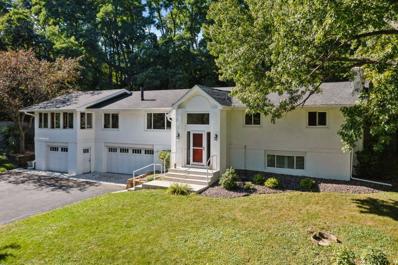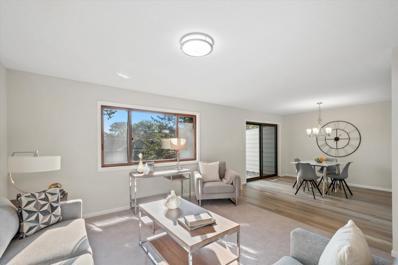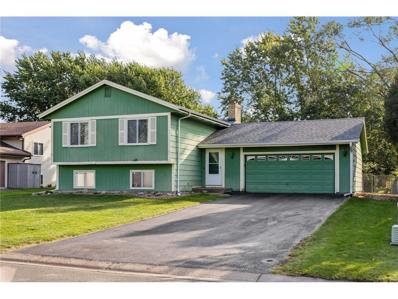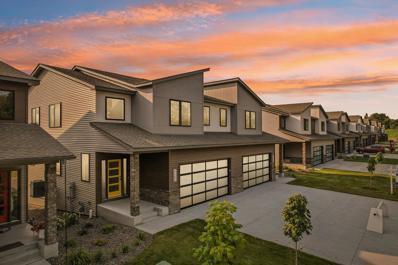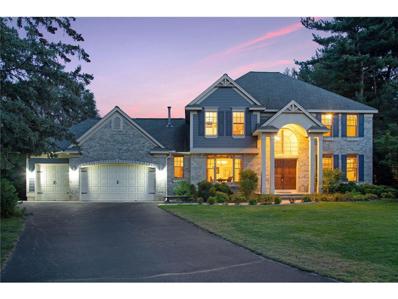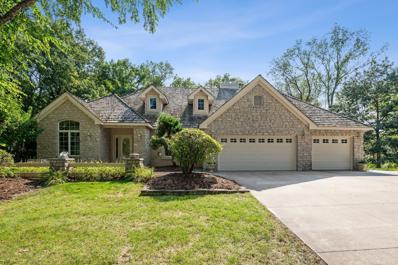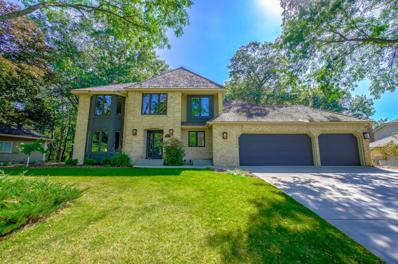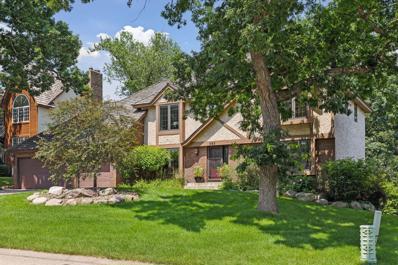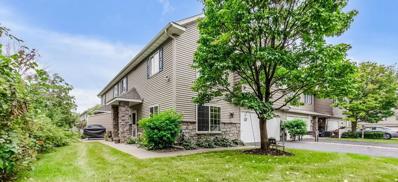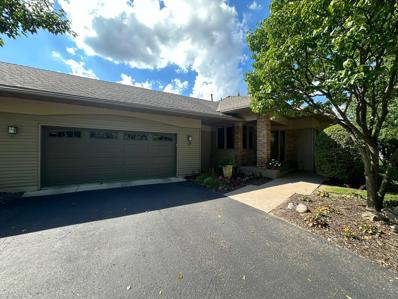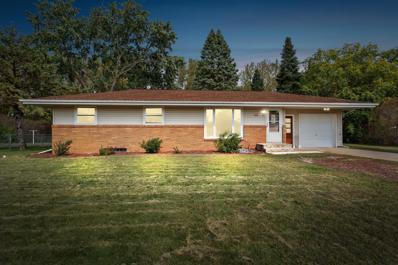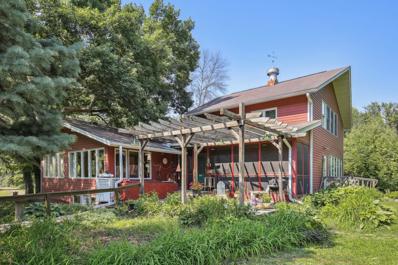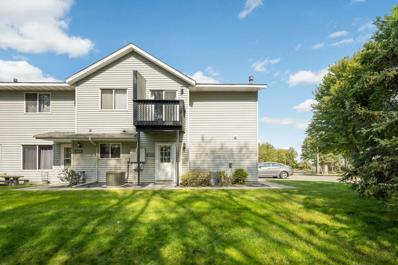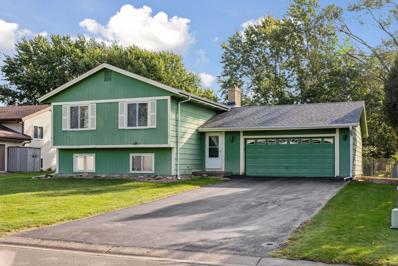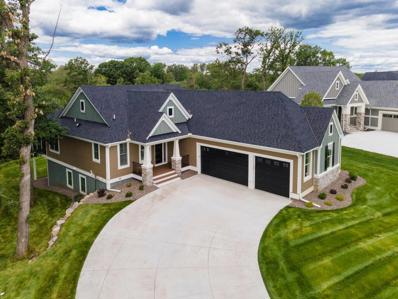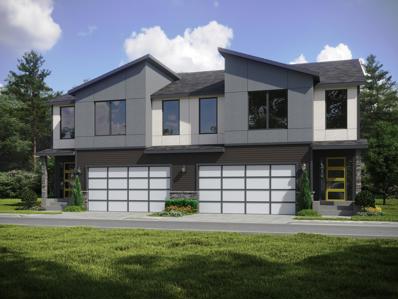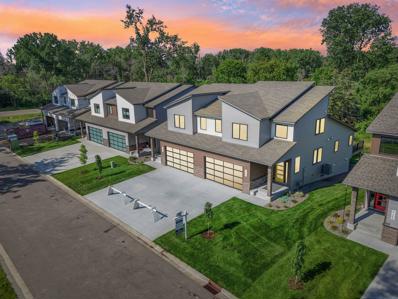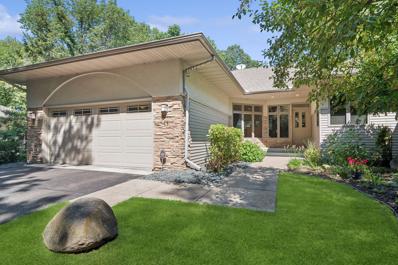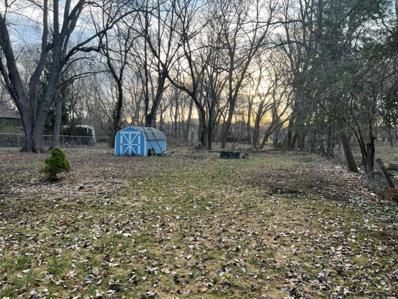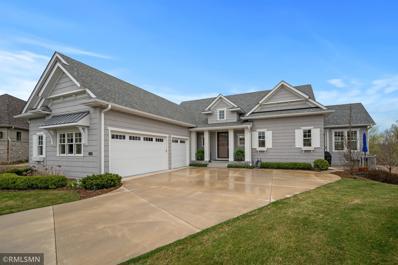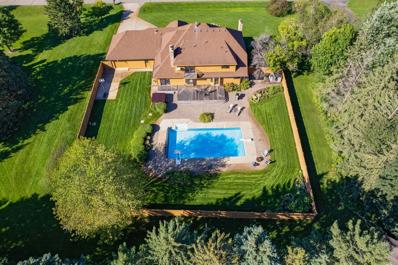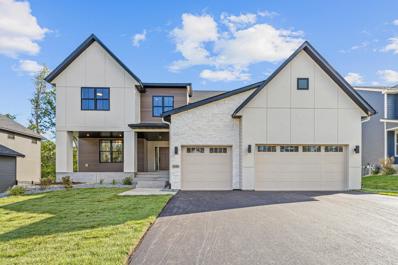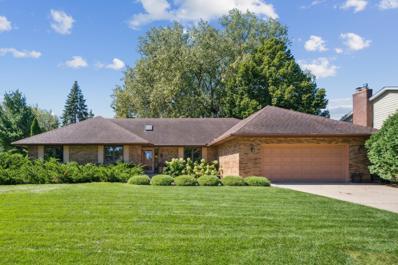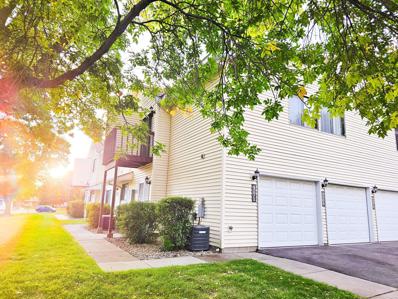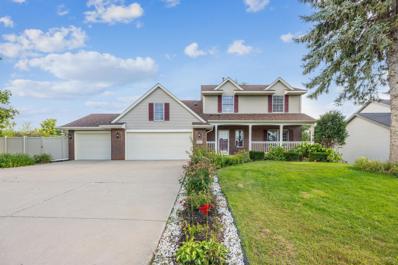Saint Paul MN Homes for Rent
The median home value in Saint Paul, MN is $305,000.
This is
higher than
the county median home value of $289,200.
The national median home value is $219,700.
The average price of homes sold in Saint Paul, MN is $305,000.
Approximately 0% of Saint Paul homes are owned,
compared to 100% rented, while
0% are vacant.
Saint Paul real estate listings include condos, townhomes, and single family homes for sale.
Commercial properties are also available.
If you see a property you’re interested in, contact a Saint Paul real estate agent to arrange a tour today!
- Type:
- Single Family
- Sq.Ft.:
- 3,908
- Status:
- NEW LISTING
- Beds:
- 4
- Lot size:
- 1.14 Acres
- Year built:
- 1970
- Baths:
- 3.00
- MLS#:
- 6606245
- Subdivision:
- 0000066982
ADDITIONAL INFORMATION
Charming home located near the East Rec Center, with easy access to tennis courts, ball fields, and Pleasant Lake just moments away. This iconic home, known for its distinctive red door, offers a cozy interior with a welcoming kitchen and breakfast area, perfect for enjoying morning coffee. Step onto the inviting porch that leads to a spacious deck and pool area, ideal for outdoor relaxation and entertaining. The home features good-sized bedrooms, well-appointed bathrooms and two spacious family rooms for added comfort. The seller has made some improvements. This is a great opportunity to own a lovely property in the heart of North Oaks!
- Type:
- Single Family
- Sq.Ft.:
- 1,356
- Status:
- NEW LISTING
- Beds:
- 3
- Lot size:
- 0.04 Acres
- Year built:
- 1983
- Baths:
- 2.00
- MLS#:
- 6603363
- Subdivision:
- Ridgewood 2nd Add
ADDITIONAL INFORMATION
This charming home boasts 3 bedrooms and a well-designed layout with a full bathroom and a convenient half bathroom. Enjoy the ease of an attached and a full finished basement with in-unit laundry, perfect for added functionality and comfort. Relax on your private balcony, offering a great spot to unwind. With its inviting features and thoughtful design, this home is ready for you to move in and enjoy!
- Type:
- Single Family
- Sq.Ft.:
- 1,790
- Status:
- NEW LISTING
- Beds:
- 4
- Lot size:
- 0.23 Acres
- Year built:
- 1980
- Baths:
- 2.00
- MLS#:
- WIREX_WWRA6602084
- Subdivision:
- GREENHAVEN 2ND ADD
ADDITIONAL INFORMATION
Location, location, location!! Great Vadnais Heights location for this 4 BD/2 BA split with fully fenced yard. Brand new roof and some gutters in 2023. Large living room with vaulted ceiling and great view of your private, fenced backyard. Lots of room for play, a garden and firepit area. Newer stainless steel appliances in the kitchen and informal dining leading out to the expansive deck. Two bedrooms on the main level along with a full bath. Lower level boasts a beautiful brick wood burning fireplace perfect for cozying up and watching the big game during those chilly fall and winter days. Two more bedrooms and a 3/4 BA. Laundry is in the utility room in the lower level. Beautiful neighborhood! This house is situated right across from Morningside Park. Don't miss this opportunity---this one is going to go fast.
- Type:
- Townhouse
- Sq.Ft.:
- 2,090
- Status:
- NEW LISTING
- Beds:
- 3
- Lot size:
- 0.09 Acres
- Year built:
- 2024
- Baths:
- 3.00
- MLS#:
- 6606953
- Subdivision:
- Moores Vincent Estates
ADDITIONAL INFORMATION
Discover modern living at 4093 Isaac Court, Vadnais Heights! This beautifully constructed townhome offers 3 bedrooms and 3 bathrooms, blending contemporary design with comfort. Located in the heart of Vadnais Heights, this home features an open floor plan, sleek finishes, and abundant natural light. The spacious kitchen boasts stainless steel appliances and a large center island, perfect for entertaining. The primary suite includes a private bath and walk-in closet. Enjoy easy access to parks, shopping, and dining. Move into this stylish, low-maintenance home and experience the best of suburban living!
- Type:
- Single Family
- Sq.Ft.:
- 4,394
- Status:
- NEW LISTING
- Beds:
- 4
- Lot size:
- 0.44 Acres
- Year built:
- 1998
- Baths:
- 4.00
- MLS#:
- WIREX_WWRA6592860
- Subdivision:
- JOHN MITCHELL PRESERVE, SECOND
ADDITIONAL INFORMATION
Welcome to this stunning 2-story home in the heart of Vadnais Heights! Located just steps from Vadnais Lake in a quiet cul-de-sac, the home greets you with impressive curb appeal and a two-story foyer. The versatile open floor plan through main level features formal dining, a large office, and a recently renovated kitchen. The bright sunroom is the ideal place to start and end your days with amazing views of the private, wooded lot. Upstairs your new primary suite provides a dreamy walk-in closet and a recently renovated spa-like private bath. The Jack and Jill bathroom connects the remaining two bedrooms. The fully finished walk-out lower level is the perfect place for play, exercise, and entertainment as well as providing a large fourth bedroom. This home seamlessly blends the indoor and outdoor spaces with a three-season porch, multi-tiered deck and outdoor gazebo. Updates include new furnace '23, new siding '22, main level laundry '23, primary bath remodel '22, kitchen remodel '21, and so many more! Don't miss it!
- Type:
- Single Family
- Sq.Ft.:
- 4,356
- Status:
- NEW LISTING
- Beds:
- 4
- Lot size:
- 1.35 Acres
- Year built:
- 1996
- Baths:
- 3.00
- MLS#:
- 6521494
- Subdivision:
- Registered Land Surv #278
ADDITIONAL INFORMATION
Main-level living in North Oaks! This one-owner home features a main floor primary suite with new carpet and ensuite along with an office, newly refinished hardwood floors throughout, an open concept family room, kitchen and sunroom, dining room and laundry room of the 3 car garage. The walkout lower level includes a large family room, 3 additional bedrooms and 3/4 bathroom, an unfinished area, and a workshop! Check out the amazing lot with mature trees and large deck to overlook your private backyard.
- Type:
- Single Family
- Sq.Ft.:
- 4,009
- Status:
- NEW LISTING
- Beds:
- 5
- Lot size:
- 0.47 Acres
- Year built:
- 1986
- Baths:
- 4.00
- MLS#:
- 6602118
- Subdivision:
- Rolling Oaks
ADDITIONAL INFORMATION
Welcome to this beautifully updated two-story home that perfectly blends classic appeal with modern sophistication. Step inside the elegant foyer to discover a spacious, light-filled interior with gleaming hardwood floors & natural woodwork. The heart of the home is the expertly designed kitchen, equipped with enameled custom cabinetry, granite countertops, stainless steel appliances including Thermador induction cooktop, Electrolux refrigerator & double oven, built-in microwave and Venta-hood. With formal and informal dining areas it is truly ideal for gourmet cooking and entertaining. Adjacent the kitchen is a lovely screened porch overlooking the beautiful backyard. There is a main floor living room and comfortable family room with woodburning fireplace and illuminated custom cherry bookcases. Upstairs, the primary suite is a true retreat with generous sized bedroom, large walk-in closet and a luxurious ensuite bathroom with soaking tub, tiled shower, double sink vanity with granite counters and heated floors. There are two additional sun-filled bedrooms and a full bathroom upstairs. The cozy lower-level living room features a gas fireplace with beautiful stacked stone surround and built-in bookcases along with two more bedrooms and ¾ bath. Additional spaces include a convenient storage room, finished hobby room and large main floor laundry room with new washer and dryer, 3-car garage with epoxy floors. The backyard is a private oasis, the perfect backdrop for outdoor entertaining, relaxation and fun activities. Nestled on a gorgeous & private 0.468 acre lot with mature trees & grassy spaces there is also a large maintenance free deck and hot tub. Located in the highly desirable Mounds View school district. This impeccably maintained, elegant home is a timeless offering to be enjoyed for years to come. Turn the key, you have found Home.
- Type:
- Single Family
- Sq.Ft.:
- 4,340
- Status:
- NEW LISTING
- Beds:
- 5
- Lot size:
- 0.37 Acres
- Year built:
- 1985
- Baths:
- 6.00
- MLS#:
- 6604925
- Subdivision:
- Vadnais Heights North Oaks Add
ADDITIONAL INFORMATION
Located in the coveted North Oaks Addition of Vadnais Heights, this property is now available to become your next dream home! Meticulously maintained, sellers have made many improvements over the years. MV Schools & move-in ready! Updates include 2024: Interior painting. 2023: New deck stairs, deck painted, retaining wall & patio replaced. 2020: New upper level stairs & all hardwood floors replaced with red oak. 2019: New carpet in BRs, new gas FP insert. Boasting Pella windows with encased blinds & cozy window seats throughout. Main level features updated Kitchen w/ island & workstation area, large Family Rm w/ gas FP, Office, Laundry, guest Bath & Deck. Upstairs you'll find 3 BRs ALL with en-suite baths! The huge Owner's Suite features a WIC, a private Full Bath AND a private 3/4 Bath. Downstairs you'll find a Recreation Rm w/ wood FP, Game Rm that walks out to Patio, Exercise Rm, 5th BR, 3/4 Bath & finished Flex Rm. Enjoy the fully-fenced yard w/ convenient storage shed.
- Type:
- Townhouse
- Sq.Ft.:
- 1,596
- Status:
- Active
- Beds:
- 2
- Year built:
- 2002
- Baths:
- 2.00
- MLS#:
- 6602693
- Subdivision:
- Cic 425 The Garden Jansen Way
ADDITIONAL INFORMATION
Welcome to The Garden at Jansen Way – This inviting corner-unit townhome is nestled on a quiet dead-end street, offering both privacy and proximity to shopping, restaurants, hospitals, and schools. Enjoy the serene surroundings and abundant wildlife from your private patio. Recent updates include a new garage door (2023), a new roof (2023), under-cabinet lighting in the kitchen, a new stainless steel sink and faucet, washer and dryer (2022), dryer duct cleaning (August 2024), and new siding on the partition wall (September 2024). Key features include laundry conveniently located on the same floor as the bedrooms, and an expansive primary bedroom with a seating area/flex space and a spacious walk-in/walk-through closet.
$815,000
38 Summit Lane North Oaks, MN 55127
- Type:
- Townhouse
- Sq.Ft.:
- 3,327
- Status:
- Active
- Beds:
- 3
- Lot size:
- 0.15 Acres
- Year built:
- 1997
- Baths:
- 3.00
- MLS#:
- 6602468
- Subdivision:
- The Summits Of N Oaks Cic325
ADDITIONAL INFORMATION
Stunningly Updated Home with Modern Luxuries Step into this beautifully updated residence, featuring a masterfully renovated Master Bathroom that showcases a newly rebuilt shower with Wedi Board backing, elegant new tile, natural stone flooring, and a Cambria bench top. Indulge in the modern amenities, including a new Delta shower system, Cambria countertops, sleek Delta stainless steel fixtures, and a quieter fan. The Master Bedroom and Walk-In Closet have been thoughtfully enhanced with fresh paint and new carpet. The stylish Powder Room boasts new Cambria countertops, a Delta oil-rubbed bronze faucet, and a quieter fan. The lower level has been thoughtfully updated with a new closet, ideal for a versatile office or third bedroom. This home is packed with modern conveniences: a newer leaf guard gutter system, a Sonos audio system with ceiling speakers, updated TV and audio systems, and a Tesla Wall Connector in the garage. Recent improvements also include new front landscaping, a new refrigerator and washer, and a natural gas hookup for your deck grill. Both the deck and kitchen were beautifully renovated by previous owners. Additional updates feature Wirsbo infloor heating in the Master Bath and Lower Level, along with a spacious, deep double car garage. Don’t miss the opportunity to own this exquisite home that combines contemporary updates with functional luxury.
- Type:
- Single Family
- Sq.Ft.:
- 1,789
- Status:
- Active
- Beds:
- 3
- Lot size:
- 0.37 Acres
- Year built:
- 1962
- Baths:
- 2.00
- MLS#:
- 6600635
ADDITIONAL INFORMATION
Welcome to 1103 County Road H2 W, a beautiful rambler in White Bear Township that has seen multiple updates throughout the home and is “Move-In” ready. As you enter this beautifully maintained home you will be welcomed by a large living space and entertainment area. Enjoy the generous kitchen with room for additional “Dine-In” seating, as well as a formal dining space just off the living room. Looking for all bedrooms on one level? This home has it with all three bedrooms on the main level including a full bath. Do you prefer hardwood floors? Those exist under the carpet. They just need a refinishing to make them shine. Downstairs you will find a blank slate and lots of square footage for life to expand along with your interests and hobbies. The laundry/mechanical space is oversized with plenty of room for storage as well. From the new roof in 2016 to the updated mechanicals in the basement. This home is ready for new owners to enjoy all the care it has received. Outside, enjoy your own oasis with the home located on a large, flat lot. The fenced in backyard with partial shade and sun is set up perfectly for hours of enjoyment outdoors. Close to Otter Lake Elementary School, shopping, and restaurants, your next home is ready for you. We welcome you to schedule a showing today!
- Type:
- Single Family
- Sq.Ft.:
- 2,840
- Status:
- Active
- Beds:
- 3
- Lot size:
- 5 Acres
- Year built:
- 1957
- Baths:
- 4.00
- MLS#:
- 6601303
- Subdivision:
- Davidsons 1st Sub
ADDITIONAL INFORMATION
Say hello to your very own urban oasis. Make your dream of owning a hobby farm, artist’s / writer’s / yoga retreat, or culinary school come true. Located in Vadnais Heights, this 5-acre private country estate has its own driveway and pond! Come, relax in this tranquil wooded retreat whose silence is broken only by birds, frogs and other wildlife. A gently rippling koi tank welcomes you at the door to the most charming 3-season porch. Owned by an artist couple, this lovely home has an ‘up north’, story-book feel, while also showcasing many stunning updates. Original house was built in 1957. The sellers added an addition in 2001, with vaulted ceilings, heated floors throughout, a master ensuite, and a unique loft that they used as an art studio. The upstairs loft is a large, versatile space and would make a dream studio, office, home business area, gym, more bedrooms, etc. Includes a 1/2 bath. The main floor has a dream kitchen with a SubZero fridge, full-size freezer, Viking range, Elkay industrial stainless sink and marble counters. Center island has Rosa Levante marble. Reverse osmosis drinking water. Beautiful brick and wood fireplace with slate mantlepiece. Slate and travertine floor tiles throughout the home. Open floor plan is great for entertaining. Two more bedrooms on the main level with a 3/4 bath. Downstairs there’s an open space to turn into a yoga room, gym, or a wood shop. Check out the sauna, the 4th bath room and a bonus room with egress window that could be a 4th bedroom. Basement walks out to garden with a handy mudroom. Outbuildings include 2-car garage, chicken coop with electricity, and hot tub barn with wood heater. Don’t miss the organic vegetable beds, apple trees, and mature old-growth trees. The sellers have pursued organic gardening principles over their 30+ years of occupancy enjoying the bountiful annual harvests from the earth. An exquisitely rare opportunity to own a 5-acre paradise minutes from the Twin Cities.
- Type:
- Other
- Sq.Ft.:
- 1,100
- Status:
- Active
- Beds:
- 2
- Year built:
- 1986
- Baths:
- 1.00
- MLS#:
- 6594794
- Subdivision:
- Condo 251 Greenhaven Condo
ADDITIONAL INFORMATION
This sunny, two-bedroom corner unit with its own entrance and private garage lives more like a townhome than a condo. You will appreciate the open-concept kitchen and living area, the two spacious bedrooms with lots of closet space, the in-unit laundry, and the condo’s highlight - a private deck with beautiful views of the surrounding woods. Located in a peaceful and quiet setting, just minutes away from shopping and restaurants, parks and trails, and quick freeway access, this condo offers convenient, maintenance-free living just in time for winter.
- Type:
- Single Family
- Sq.Ft.:
- 1,790
- Status:
- Active
- Beds:
- 4
- Lot size:
- 0.23 Acres
- Year built:
- 1980
- Baths:
- 2.00
- MLS#:
- 6602084
- Subdivision:
- Greenhaven 2nd Add
ADDITIONAL INFORMATION
Location, location, location!! Great Vadnais Heights location for this 4 BD/2 BA split with fully fenced yard. Brand new roof and some gutters in 2023. Large living room with vaulted ceiling and great view of your private, fenced backyard. Lots of room for play, a garden and firepit area. Newer stainless steel appliances in the kitchen and informal dining leading out to the expansive deck. Two bedrooms on the main level along with a full bath. Lower level boasts a beautiful brick wood burning fireplace perfect for cozying up and watching the big game during those chilly fall and winter days. Two more bedrooms and a 3/4 BA. Laundry is in the utility room in the lower level. Beautiful neighborhood! This house is situated right across from Morningside Park. Don't miss this opportunity---this one is going to go fast.
$1,277,000
113 Spring Farm Road North Oaks, MN 55127
- Type:
- Single Family-Detached
- Sq.Ft.:
- 3,188
- Status:
- Active
- Beds:
- 3
- Lot size:
- 0.3 Acres
- Baths:
- 3.00
- MLS#:
- 6600968
- Subdivision:
- Registered Land Surv 639 Tract
ADDITIONAL INFORMATION
Proposed To-be-built Pratt Homes walkout villa in North Oaks' newest community-Spring Farm! Our Pinewood floor plan showcases an impressive, well designed, single level lifestyle. It offers single level living at its finest. Stunning great room features 14' vaulted ceiling with 12' round top wall of glass with views of the perpetual conservation area behind. Fireplace adds to the ambiance. Enjoy fresh air space from the screen porch. Home has 3BR, 3 Bath, 3-car garage and 3188 finished sq ft. Gourmet kitchen has walk-in pantry for entertaining. Main floor owner's suite features luxurious bath with separate shower and tub. LL features family room with 2nd fireplace and wet bar as popular options. Entertainer's delight with billiard/game/exercise room. HOA provides lawn care and snow removal, giving you more time to enjoy the outdoors. North Oaks has over 30 miles of nature paths winding through the community. It also features tennis courts and access to beach on Pleasant Lake. Come experience the lifestyle you have imagined. PLEASE NOTE: Photos are of a previous model and may show optional features and finishes not included in base/list price.
- Type:
- Townhouse
- Sq.Ft.:
- 1,943
- Status:
- Active
- Beds:
- 2
- Lot size:
- 0.22 Acres
- Year built:
- 2024
- Baths:
- 3.00
- MLS#:
- 6600608
- Subdivision:
- Moores Vincent Estates
ADDITIONAL INFORMATION
Welcome to 4105 Isaac Court, a stunning new construction townhome nestled in Vadnais Heights, MN. This modern abode boasts 2 spacious bedrooms, each with its own ensuite bathroom, ensuring ultimate comfort. With meticulous attention to detail, enjoy contemporary finishes, sleek design, and ample natural light throughout. The open-concept living area is perfect for entertaining, while the gourmet kitchen features granite countertops and stainless steel appliances. Additional highlights include a cozy fireplace, attached garage, and convenient location near parks, shopping, and dining. Experience luxurious living at its finest in this exquisite townhome.
- Type:
- Townhouse
- Sq.Ft.:
- 2,223
- Status:
- Active
- Beds:
- 3
- Year built:
- 2024
- Baths:
- 3.00
- MLS#:
- 6600222
- Subdivision:
- Moores Vincent Estates
ADDITIONAL INFORMATION
Welcome to 4103 Isaac Court in Vadnais Heights, MN! This new 3-bedroom, 3-bathroom townhome seamlessly blends modern luxury with natural beauty. The open-concept design includes a gourmet kitchen with high-end appliances and granite countertops. The master suite serves as a private retreat, and two additional bedrooms provide ample space. Located in a peaceful neighborhood, it is close to parks, trails, and amenities, with easy highway access to St. Paul and Minneapolis. Energy-efficient appliances ensure convenience, and the home is built with quality materials and craftsmanship, complete with a builder's warranty.
- Type:
- Townhouse
- Sq.Ft.:
- 3,075
- Status:
- Active
- Beds:
- 3
- Year built:
- 1997
- Baths:
- 3.00
- MLS#:
- 6571426
- Subdivision:
- The Summits Of N Oaks Cic325
ADDITIONAL INFORMATION
This home is one level living at it's finest! Don't miss this serene home in the coveted neighborhood of the Summits of North Oaks. Set atop a hill in a beautiful wooded environment, this one-owner twin home provides all the amenities you're looking for. Upon entering you'll be encased in warm light from a plethora of grand windows. Hardwood floors, an expansive living room area, and a 2-sided fireplace provide a stunning entrance. A step further and you'll be in an open kitchen where guests can gather at the island or in the casual dining area that leads out to the porch. Set high in the tree tops, the porch provides a private dining oasis for warmer weather to watch birds and wildlife. There is also a formal dining area which could be used for a study or studio. Your nearby primary bedroom suite has a full bath and walk-in closet. An office with a view of the front yard gardens, a well designed laundry and an additional 1/2 bath complete the first floor. Downstairs you'll find a spacious living area with more stunning windows, in-floor radiant heat, an VanEE air exchange system, and a walk-out area that is perfect for morning coffee. This well loved home also includes two additional bedrooms on the lower level and an abundance of clean storage space. Come enjoy the exceptional North Oaks life that features walking and ski trails, tennis, pickleball, golf and lake activities.
- Type:
- Land
- Sq.Ft.:
- n/a
- Status:
- Active
- Beds:
- n/a
- Lot size:
- 0.78 Acres
- Baths:
- MLS#:
- 6600453
- Subdivision:
- Edgerton Grove
ADDITIONAL INFORMATION
It is the perfect lot for those seeking a quaint retreat with future potential. Buyer to verify all info, including utilities, water, and sewer connections. Sold as-is, where-is.
$1,385,000
19 Kestrel Court North Oaks, MN 55127
- Type:
- Single Family-Detached
- Sq.Ft.:
- 3,221
- Status:
- Active
- Beds:
- 3
- Lot size:
- 0.24 Acres
- Year built:
- 2019
- Baths:
- 3.00
- MLS#:
- 6600257
- Subdivision:
- Villas Of Wilkinson Lake
ADDITIONAL INFORMATION
Discover luxury living in this stunning end of the cul-de-sac villa, boasting 3,241 sq. ft. of meticulously finished space. With 3 beds, 3 baths & 3 stall garage, this home was designed to perfection for both indoor & outdoor living. Step inside onto the beautiful white oak floor, 14' ceilings w/views of a vast natural setting. Open Main level w/large living/dining room & kitchen combined. Kitchen features elegant lighting, rift-cut oak & white cabinetry, & more. Off the kitchen a cozy sun room awaits with S & W facing views of Wilkinson Lake featuring a 2-sided fireplace. East end of home lies the primary suite equipped w/dual closets, primary bath incl. walk-in shower & soaking tub w/views of the lake. Mudroom & laundry complete the main level. Lower level contains a family room w/fireplace, game room, 2 beds, large unfinished space for a gym/theater/etc. Private sun deck, 2 patios & screen porch give you the perfect spot for any season. Steps away to over 30 miles of walking trails!
$1,050,000
20 Hill Farm Circle North Oaks, MN 55127
- Type:
- Single Family
- Sq.Ft.:
- 5,237
- Status:
- Active
- Beds:
- 4
- Lot size:
- 1.21 Acres
- Year built:
- 1986
- Baths:
- 3.00
- MLS#:
- 6598482
ADDITIONAL INFORMATION
Wonderful 2 Story on a beautiful 1.2 acre lot! Highly sought after 'prairie area' of North Oaks close to the recreational center. Cherry cabinets, granite & stainless steel appliances. Amazing library/executive office with custom built ins. Four spacious bedrooms upstairs. In ground pool, paver patio, iron wood deck, hot tub and privacy fence. Lower level entertainment area. Only 15 mins to both downtowns. Award winning Mounds View Schools.
- Type:
- Single Family
- Sq.Ft.:
- 4,796
- Status:
- Active
- Beds:
- 5
- Lot size:
- 0.24 Acres
- Year built:
- 2024
- Baths:
- 5.00
- MLS#:
- 6598849
- Subdivision:
- Bluebird Grove
ADDITIONAL INFORMATION
Welcome to Bluebird Grove, the premier custom home neighborhood by Harstad Homes. The Cypress plan boasts a spacious, open-concept main floor complete with an office, a butler's pantry, a large mudroom, and elegant quartz countertops. Upstairs, you'll find four bedrooms plus a loft. The neutral palette and mixed textiles perfectly capture the 2024 design trends. This model is ready for tours! Reach out to learn more about building opportunities in this neighborhood and future Harstad Homes communities.
- Type:
- Single Family
- Sq.Ft.:
- 3,879
- Status:
- Active
- Beds:
- 4
- Lot size:
- 0.29 Acres
- Year built:
- 1986
- Baths:
- 3.00
- MLS#:
- 6596795
- Subdivision:
- Vadnais Heights South Oaks Add
ADDITIONAL INFORMATION
This quality built, well maintained, walk-out rambler is located on a beautiful, private lot overlooking a wildlife filled creek year round. One level living at it's best! The main level kitchen and great room is light and bright with vaulted skylights and recessed lighting. Main floor laundry/mudroom. 3 bedrooms on the main level. Very spacious primary bedroom suite with 2 walk-in closets and private bath. All bedrooms are generous in size. The lower level offers a large amusement room with custom built-in cabinetry and wet bar. 4th bedroom, 3/4 bath, office/den, hobby room plus another 2 potential bedrooms. Located in the popular Vadnais Heights suburb of St. Paul. Easy access to major roads and convenient to shops.
- Type:
- Townhouse
- Sq.Ft.:
- 1,100
- Status:
- Active
- Beds:
- 2
- Year built:
- 1986
- Baths:
- 1.00
- MLS#:
- 6598627
- Subdivision:
- Condo 251 Greenhaven Condo
ADDITIONAL INFORMATION
Beautiful and cozy end unit with lots of natural lighting. Private deck to enjoy in the summer. Open floor plan with in-unit laundry and master walk in closet. Conveniently located close to restaurants, shops, and more. Don't miss the opportunity to make this your home.
- Type:
- Single Family
- Sq.Ft.:
- 3,224
- Status:
- Active
- Beds:
- 5
- Lot size:
- 0.3 Acres
- Year built:
- 1995
- Baths:
- 4.00
- MLS#:
- 6597249
- Subdivision:
- Raspberry Hills Second, Additio
ADDITIONAL INFORMATION
Welcome Home! This stunning, move-in ready, 2-story house offers 5 bedrooms, 4 baths, and a spacious 3-car garage. As you step inside, you'll be greeted by beautifully refinished hardwood floors and an open floor plan, perfect for entertaining. The inviting space seamlessly flows to an outdoor patio and generously sized backyard. Upstairs, you'll find 4 bedrooms, including a converted upper-level laundry room that adds convenience. if you prefer, this room can easily be restored as a bedroom, with the laundry relocated to the main-level mudroom. This fully finished basement features modern updates, including an office/workout room, an additional bedroom, and a stunning bath. The expansive family room is ideal for gatherings and parties. Brand new Roof, brand new large shed!
Andrea D. Conner, License # 40471694,Xome Inc., License 40368414, [email protected], 844-400-XOME (9663), 750 State Highway 121 Bypass, Suite 100, Lewisville, TX 75067

Xome Inc. is not a Multiple Listing Service (MLS), nor does it offer MLS access. This website is a service of Xome Inc., a broker Participant of the Regional Multiple Listing Service of Minnesota, Inc. Open House information is subject to change without notice. The data relating to real estate for sale on this web site comes in part from the Broker ReciprocitySM Program of the Regional Multiple Listing Service of Minnesota, Inc. are marked with the Broker ReciprocitySM logo or the Broker ReciprocitySM thumbnail logo (little black house) and detailed information about them includes the name of the listing brokers. Copyright 2024, Regional Multiple Listing Service of Minnesota, Inc. All rights reserved.
| Information is supplied by seller and other third parties and has not been verified. This IDX information is provided exclusively for consumers personal, non-commercial use and may not be used for any purpose other than to identify perspective properties consumers may be interested in purchasing. Copyright 2024 - Wisconsin Real Estate Exchange. All Rights Reserved Information is deemed reliable but is not guaranteed |
