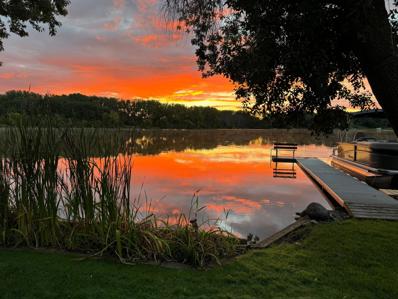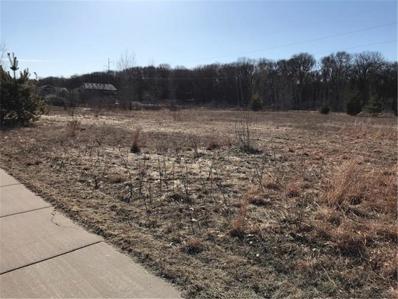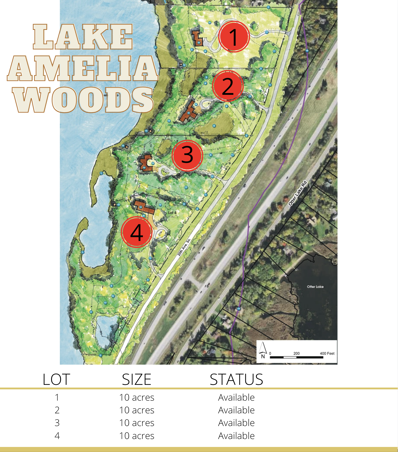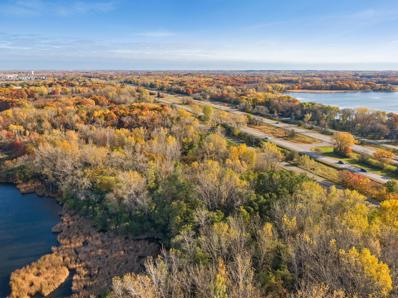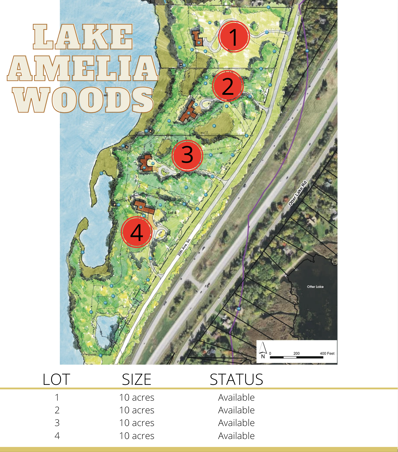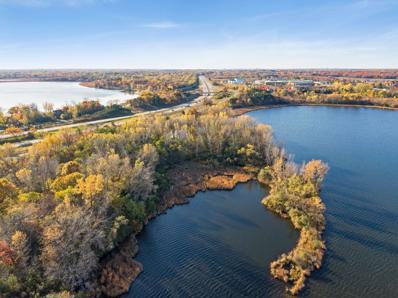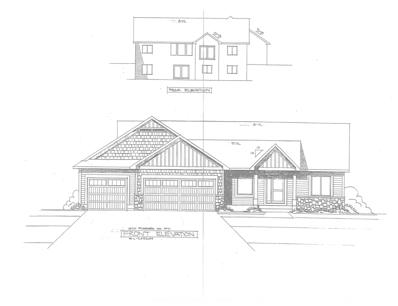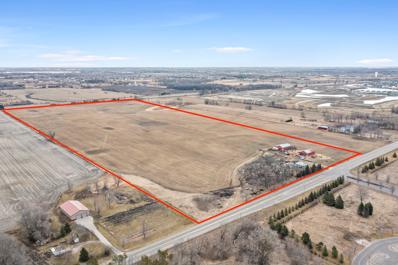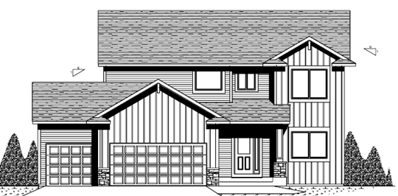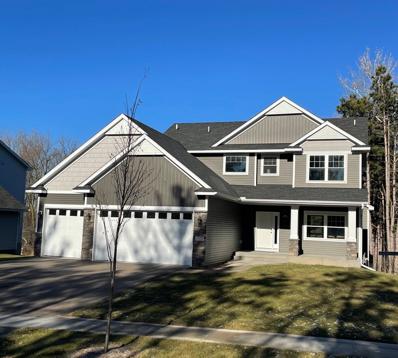Lino Lakes MN Homes for Rent
- Type:
- Single Family
- Sq.Ft.:
- 2,248
- Status:
- Active
- Beds:
- 4
- Lot size:
- 0.44 Acres
- Year built:
- 1986
- Baths:
- 3.00
- MLS#:
- 6631040
- Subdivision:
- Lakes Add 1
ADDITIONAL INFORMATION
Spacious, scenic, and serene, this 4-bedroom, 3-bath lake house is a must-see! Nestled on a sprawling .44-acre lakefront property, this home offers a private oasis with direct dock access to Reshanau Lake, perfect for enjoying all four seasons. The classic stucco and wood exterior welcomes you as you approach via the private drive. Inside, the main floor features a formal living and dining room, as well as an oversized family room, an informal dining area, a breakfast nook, and a kitchen, providing ample space for entertaining. The informal dining room opens directly to the backyard, creating an ideal flow for indoor-outdoor gatherings. You'll also find a convenient laundry room and a bathroom on this level. Upstairs, the highly desired 4-bedroom layout includes a primary suite with a spacious ensuite bathroom and a walk-in closet. Enjoy the tranquility of a secluded setting with Chomonix Golf Course directly across the road, and Rice Creek Chain of Lakes biking and walking paths at the end of the street, while still having access to all the conveniences of the Twin Cities. Newly connected to city sewer and water. Also fresh paint and high end carpet throughout. This home checks all the boxes—schedule your showing today!
- Type:
- Land
- Sq.Ft.:
- n/a
- Status:
- Active
- Beds:
- n/a
- Lot size:
- 1.42 Acres
- Baths:
- MLS#:
- 6627929
- Subdivision:
- Arthur E Thom Acres 2
ADDITIONAL INFORMATION
Opportunity knocks! Great investment or build your dream home on this 1.42 acre lot. The home is not salvageable after an electrical fire. The hobbyist will love the 40x30 pole barn, and detached 2+ car garage. The lot survey has been completed as pictured. There was an asbestos survey and all identified asbestos was abated. The 4-bedroom mound septic is new as of 2023. A recent bid to tear down the house is $20,700. Award-winning Centennial School District! your ideas and dreams to start a new chapter!
$925,000
8351 Lake Drive Lino Lakes, MN 55014
- Type:
- Other
- Sq.Ft.:
- 5,499
- Status:
- Active
- Beds:
- n/a
- Lot size:
- 0.51 Acres
- Year built:
- 1963
- Baths:
- MLS#:
- 6628509
ADDITIONAL INFORMATION
Subject is zoned general business offering multiple options for site, current use being construction & automotive. Lot is .51 acres, shop is 5499 SF w/ 2 shops (2 separate gas meters), 3 baths (1 – ¾ & 2 – ½), 3 dedicated offices, kitchenette & multiple interior storage areas. 17' high ceilings in shop & 3 overhead doors w/concrete exterior parking slabs all 12' wide ranging from 12',13' & 14' high. Parking available inside & outside of the fully fenced crushed asphalt yard w/an automatic gate. Forced air & central AC in offices w/overhead radiant heat in shops. 208 3 phase electrical on private water & sewer w/natural gas. Be less than 2.5 miles from 35W & visible w/over 9400K daily DOT traffic count.
$589,900
1988 Norma Way Lino Lakes, MN 55038
- Type:
- Single Family
- Sq.Ft.:
- 2,073
- Status:
- Active
- Beds:
- 4
- Lot size:
- 0.3 Acres
- Year built:
- 2024
- Baths:
- 3.00
- MLS#:
- 6619276
- Subdivision:
- Nadeau Acres 2nd Add
ADDITIONAL INFORMATION
Look no further, this Dane Allen Homes "Teton" floor plan offers 4 bedrooms up and 3 total bathrooms all on a cul-de-sac lot. Main floor has open living room, dining room, and kitchen. Stainless steel appliances, custom cabinets, center island, quartz countertops, window in the kitchen and oversized pantry. Main level also features a half bathroom and a front flex room. A lot of natural light in the living room and dining room with updated larger windows. LVP Flooring in the foyer, dining area and kitchen! Upper level master has 3/4 bathroom that also has dual sinks. Master bedroom and bedroom 1 have large walk in closets. Covered front porch for relaxing outside in your favorite chair! Basement ready for future finishes and has the 4th bathroom roughed in.
- Type:
- Townhouse
- Sq.Ft.:
- 1,232
- Status:
- Active
- Beds:
- 2
- Lot size:
- 0.06 Acres
- Year built:
- 1993
- Baths:
- 2.00
- MLS#:
- 6618095
- Subdivision:
- Wenzel Farms
ADDITIONAL INFORMATION
Cute, clean and well cared for one level townhome! This gem has fresh paint, freshly shampooed carpets and updated light fixtures. Other updates include: garage door & gdo, tile floor in LD, cab doors, water softener (2018), water heater (2016). Duct work cleaned in 2017. ADT installed, not monitered. The kitchen has a sink window, tile backsplash, and a newer gas range. The spacious family room has vaulted ceilings, built ins and a walk out to a level patio and an abundance of common green space. The owner's suite has a full private bath and a large walk in closet. The guest bedroom is located close to the 3/4 bath. The laundry room has a sink and a tile floor. This home is in a great location with a park and playground area close by. Carefree and convenient one level living at it's best!
$229,900
541 Aqua Circle Lino Lakes, MN 55014
- Type:
- Townhouse
- Sq.Ft.:
- 1,157
- Status:
- Active
- Beds:
- 2
- Lot size:
- 0.02 Acres
- Year built:
- 1999
- Baths:
- 2.00
- MLS#:
- 6603701
- Subdivision:
- Cic 27 Marshan Lake
ADDITIONAL INFORMATION
Welcome to this charming home in Lino Lakes! Featuring 2 bedrooms, 2 bathrooms, and upper-level laundry, this home offers an open-concept kitchen, dining, and living area with a cozy gas fireplace. Fresh paint and brand-new carpeting throughout make it move-in ready. You'll love the garage and the low-maintenance lifestyle, giving you more time to explore nearby trails, parks, lakes, golf courses, and top-notch schools. Enjoy all the best of North Metro living in this conveniently located home!
- Type:
- Single Family
- Sq.Ft.:
- 3,053
- Status:
- Active
- Beds:
- 4
- Lot size:
- 1.2 Acres
- Year built:
- 1986
- Baths:
- 4.00
- MLS#:
- 6605429
- Subdivision:
- West Oaks
ADDITIONAL INFORMATION
Nestled in a lifestyle-driven neighborhood on a quiet cul-de-sac, your dream home awaits! In the sought-after West Oaks development, enjoy Bald Eagle Lake access with a dedicated boat slip, exclusive marina parking, and immaculately kept dual-use tennis and pickleball courts that paint the picture of what residents LOVE. Luxury, community, and recreation offer resort-style living with the benefit of a tight-knit, welcoming community. This is not just a neighborhood; it's a lifestyle. High-end finishes and exceptional outdoor spaces make this elegant two-story home feel like a dreamy getaway. Spacious living areas and panoramic views throughout. Four generously sized bedrooms, including the primary suite complete with a luxurious ensuite bathroom and ample closet space with built-in organization. The 2022 renovated kitchen serves as the heart of this home, flowing seamlessly to all living areas and outdoor entertaining spaces. Updates include black granite countertops, high-end cherry cabinetry, marble backsplash, luxury vinyl flooring and high end Bosch appliances. The custom cabinetry maximizes the space with pull-out pantry shelves, a designated beverage station with refrigerator and extra deep pull out drawers. Large glass windows and doors frame the expansive rear property views: Over an acre parcel with extensive gardens, backing up to roughly 60 acres of city wetland that border the North end of Otter Lake. The warmth and comfort of the home extends to the large lower level including custom built-ins, wood burning fireplace, tons of storage, a 3/4 bath and an additional flex room. Windows line the entire back wall making the lower level a brightly lit and comfortable space. Easily access the back patio to the stunning landscape. Entertain outdoors with a view - front paver patio enjoys lake views and the serenity of the quiet cul-de-sac shared by just 3 other homes. Relax on the large deck with pergola and sun shade, host guests at the built-in bar and grill, or gather around the fire pit for cozy evenings. A gardener's paradise beautifully executed with deer-proof flowers and perennials. The surrounding acres of wetlands not only provide privacy but also enhances the sense of tranquility and connection to nature. Each space is designed for function and comfort while also capitalizing on the stunning landscape. Legally located in Lino Lakes within Anoka County, the property enjoys the best of both Lino living and the perks of the White Bear Lake community. White Bear school district and minutes from the shops and restaurants of charming downtown White Bear, you'll quickly feel at home in this vibrant setting. Don’t miss the opportunity to own a slice of paradise where every day is an adventure, and community connection thrives. Seller has already paid the 2025 boat slip fee!
- Type:
- Single Family
- Sq.Ft.:
- 2,395
- Status:
- Active
- Beds:
- 4
- Lot size:
- 0.29 Acres
- Year built:
- 2024
- Baths:
- 3.00
- MLS#:
- 6591216
- Subdivision:
- Nadeau Acres 2nd Add
ADDITIONAL INFORMATION
Welcome home to 6676 Heritage Ave! This custom Rushmore II model by Dane Allen Homes is the perfect blend of an amazing home paired with a wonderful yard in a nice low traffic neighborhood! Open and airy main level designed for both comfort and style, highlighted by oversized living room windows that fill the space with natural light! The cozy gas fireplace with mantle and tile surround adds a touch of sophistication to the living room. and serves Elegant features like a full decorative iron staircase railing, white enameled woodwork and LVP flooring. Retreat to the primary suite, where you’ll find a beautifully tiled shower with glass wall surround. Double vanity with a solid marble countertop for your convenience. Wonderful yard with an in-ground sprinkler system and an oversized 30 x 24 three stall garage! Nadeau acres is a small 68 home neighborhood with just a couple available homesites remaining. Now is the perfect time to secure your dream home, hand crafted by a local builder, with an outstanding reputation and highly personalized process. Move right in or explore the many available home styles options to build!
$615,000
7920 Lake Drive Lino Lakes, MN 55014
- Type:
- Land
- Sq.Ft.:
- n/a
- Status:
- Active
- Beds:
- n/a
- Lot size:
- 2.79 Acres
- Baths:
- MLS#:
- 6590754
- Subdivision:
- Pine Glen
ADDITIONAL INFORMATION
Shovel ready/ 2.79 acres Zoned General Business for your office, store front or business. Sandy soils and very flat lot. Average daily traffic per day: 12,315. Good access, Good exposure. Easy on, easy off at Kelly Street. Please contact me with any questions!
- Type:
- Single Family
- Sq.Ft.:
- 1,873
- Status:
- Active
- Beds:
- 3
- Lot size:
- 0.46 Acres
- Year built:
- 2005
- Baths:
- 2.00
- MLS#:
- 6586456
- Subdivision:
- Century Farm North 3rd
ADDITIONAL INFORMATION
Experience the ultimate in convenience and luxury with this single-family home in the exclusive Lino Air Park community. This stunning property features over 1,800 square feet of meticulously finished living space, all on one level, including three bedrooms and two baths. Just steps from your back door, you'll find paved access to a heated and climate controlled 50x50 hangar with 16 foot ceilings, 10k led lights, complete with a finished office space and even more overhead storage. The Hangar is an amazing place to store boats, cars, motorcycles, aircrafts and more. The home also boasts an attached, heated two-car garagep with extra storage,perfect for Minnesota winters. This is a rare opportunity for aviation enthusiasts to live and fly with ease. Annual Air Park dues of only $270 a year give you access to the Air Park runway. This meticulously maintained home has a plethora of updates in the past 5 years including concrete driveway, furnace, A/C, refrigerator, oven, dishwasher, washer, dryer, water softener, carpet, flooring, counter tops and updated bathrooms, in ground irrigation.
- Type:
- Land
- Sq.Ft.:
- n/a
- Status:
- Active
- Beds:
- n/a
- Lot size:
- 10 Acres
- Baths:
- MLS#:
- 6572263
ADDITIONAL INFORMATION
Custom Upper Bracket New homes By TJB Homes, Inc. Home Packages from $1,100,000. Lots 10 acres in size all with heavily wooded lots with lots of rolling hills. Located on Lake Amelia a DNR Environmental Lake which is 194 acres in size and average depth of 4'. Great opportunity to have country acreage but within close proximity to highway access and MSP and St. Paul area. Build your dream home with TJB Homes! Lot 3
- Type:
- Land
- Sq.Ft.:
- n/a
- Status:
- Active
- Beds:
- n/a
- Lot size:
- 10 Acres
- Baths:
- MLS#:
- 6572269
ADDITIONAL INFORMATION
Custom Upper Bracket New homes By TJB Homes, Inc. Home Packages from $1,100,000. Lots 10 acres in size all with heavily wooded lots with lots of rolling hills. Located on Lake Amelia a DNR Environmental Lake which is 194 acres in size and average depth of 4'. Great opportunity to have country acreage but within close proximity to highway access and MSP and St. Paul area. Build your dream home with TJB Homes! Lot 4
- Type:
- Land
- Sq.Ft.:
- n/a
- Status:
- Active
- Beds:
- n/a
- Lot size:
- 10 Acres
- Baths:
- MLS#:
- 6572259
ADDITIONAL INFORMATION
Custom Upper Bracket New homes By TJB Homes, Inc. Home Packages from $1,100,000. Lots 10 acres in size all with heavily wooded lots with lots of rolling hills. Located on Lake Amelia a DNR Environmental Lake which is 194 acres in size and average depth of 4'. Great opportunity to have country acreage but within close proximity to highway access and MSP and St. Paul area. Build your dream home with TJB Homes! Lot 2
- Type:
- Land
- Sq.Ft.:
- n/a
- Status:
- Active
- Beds:
- n/a
- Lot size:
- 10 Acres
- Baths:
- MLS#:
- 6572255
ADDITIONAL INFORMATION
Custom Upper Bracket New homes By TJB Homes, Inc. Home Packages from $1,100,000. Lots 10 acres in size all with heavily wooded lots with lots of rolling hills. Located on Lake Amelia a DNR Environmental Lake which is 194 acres in size and average depth of 4'. Great opportunity to have country acreage but within close proximity to highway access and MSP and St. Paul area. Build your dream home with TJB Homes! Lot 1
$842,671
6478 Fox Road Lino Lakes, MN 55014
- Type:
- Single Family
- Sq.Ft.:
- 1,840
- Status:
- Active
- Beds:
- 3
- Lot size:
- 0.3 Acres
- Year built:
- 2024
- Baths:
- 2.00
- MLS#:
- 6525841
- Subdivision:
- Saddle Club 1st Add
ADDITIONAL INFORMATION
To be built in Saddle Club, one level with all the custom features. Many custom plans to choose from. Builders has other model homes to view.
$3,000,000
7766 20th Avenue Lino Lakes, MN 55038
- Type:
- Land
- Sq.Ft.:
- n/a
- Status:
- Active
- Beds:
- n/a
- Lot size:
- 80.76 Acres
- Baths:
- MLS#:
- 6507087
ADDITIONAL INFORMATION
Prime transitional investment land located in the path of growth! Has a future guided use of 50 Acres of Industrial and 30 Acres of Residential. Lennar is developing the Watermark Neighborhood to the south, consisting of single-family homes and townhouses. Mega Eagle Brook Church Campus is across the street. There is over 1,300 SF of frontage on 35E, which is used by over 40,000 vehicles per day. The home on site, with 2 outbuildings, has potential for rental income. The farmland is leased. This is a great investment for land packaging. It is also an excellent 1031 option.
- Type:
- Single Family
- Sq.Ft.:
- 2,111
- Status:
- Active
- Beds:
- 3
- Year built:
- 2023
- Baths:
- 3.00
- MLS#:
- 6478469
- Subdivision:
- Nadeau Acres 2nd
ADDITIONAL INFORMATION
Welcome to our newest Two Story custom built home with 3 BR's & 3 BA's! Come build your dream home in this great Lino Lakes development of Nadeau Acres! Beautiful main level includes spacious kitchen with large center island, pantry, dining area, open living room, flex room, 1/2 BA and mud area with walk-in closet. Upper level offers large owners suite with walk-in closet, full owners bath with custom corner double bowl vanity, separate shower & tub, and water closet! Two more good sized bedrooms, full main bath with two vanities and laundry room! We have several developments and lots to choose from, call us today!
- Type:
- Single Family
- Sq.Ft.:
- 2,185
- Status:
- Active
- Beds:
- 3
- Year built:
- 2021
- Baths:
- 3.00
- MLS#:
- 6459520
- Subdivision:
- Nadeau Acres
ADDITIONAL INFORMATION
Welcome to our Two Story floor plan The Bentley IX - set in this great new Lino Lakes development of Nadeau Acres. This beautiful 3 bedroom 3 bath home has all the amenities. Main level offers living room w/gas fireplace & stone surround, spacious and open custom kitchen, Quartz counter-tops, oversized center island, buffet area, pantry and large dining area with walkout to backyard, flex room, 1/2 bath, and mud area with walk-in closet. Upper level owners suite with tray vault ceiling, large walk-in closet owners full bath with custom corner double bowl vanity, water closet, and separate tub & tiled shower, Loft area with laundry closet, 2 more generously sized bedrooms, and full bath with 2 separate vanities. Spacious lower level awaits owners finishing touches.
Andrea D. Conner, License # 40471694,Xome Inc., License 40368414, [email protected], 844-400-XOME (9663), 750 State Highway 121 Bypass, Suite 100, Lewisville, TX 75067

Listings courtesy of Northstar MLS as distributed by MLS GRID. Based on information submitted to the MLS GRID as of {{last updated}}. All data is obtained from various sources and may not have been verified by broker or MLS GRID. Supplied Open House Information is subject to change without notice. All information should be independently reviewed and verified for accuracy. Properties may or may not be listed by the office/agent presenting the information. Properties displayed may be listed or sold by various participants in the MLS. Xome Inc. is not a Multiple Listing Service (MLS), nor does it offer MLS access. This website is a service of Xome Inc., a broker Participant of the Regional Multiple Listing Service of Minnesota, Inc. Information Deemed Reliable But Not Guaranteed. Open House information is subject to change without notice. Copyright 2025, Regional Multiple Listing Service of Minnesota, Inc. All rights reserved
Lino Lakes Real Estate
The median home value in Lino Lakes, MN is $440,000. This is higher than the county median home value of $326,900. The national median home value is $338,100. The average price of homes sold in Lino Lakes, MN is $440,000. Approximately 91.11% of Lino Lakes homes are owned, compared to 7.59% rented, while 1.3% are vacant. Lino Lakes real estate listings include condos, townhomes, and single family homes for sale. Commercial properties are also available. If you see a property you’re interested in, contact a Lino Lakes real estate agent to arrange a tour today!
Lino Lakes, Minnesota has a population of 21,180. Lino Lakes is more family-centric than the surrounding county with 36.55% of the households containing married families with children. The county average for households married with children is 33.56%.
The median household income in Lino Lakes, Minnesota is $112,742. The median household income for the surrounding county is $88,680 compared to the national median of $69,021. The median age of people living in Lino Lakes is 42.8 years.
Lino Lakes Weather
The average high temperature in July is 82.8 degrees, with an average low temperature in January of 4.5 degrees. The average rainfall is approximately 32.4 inches per year, with 54.1 inches of snow per year.
