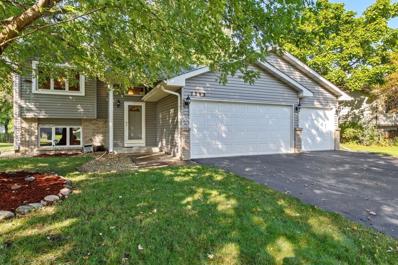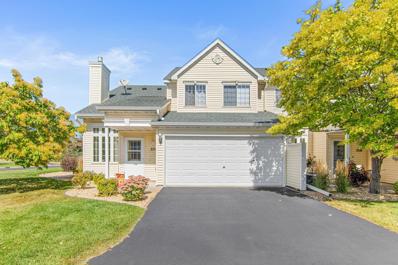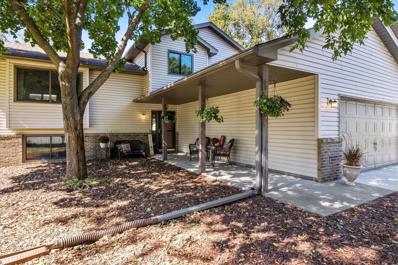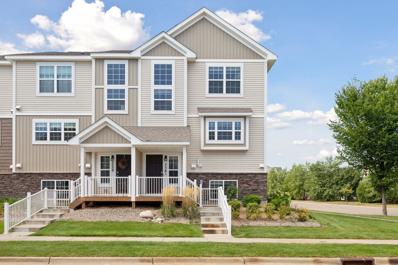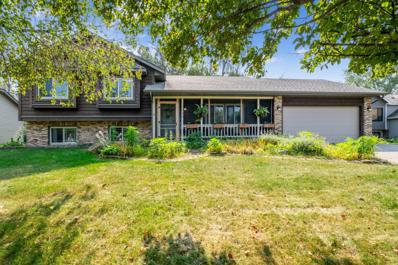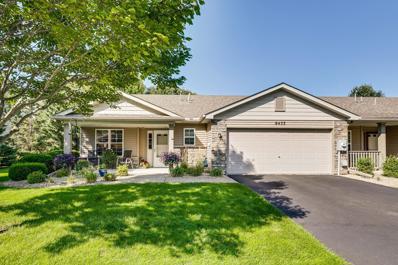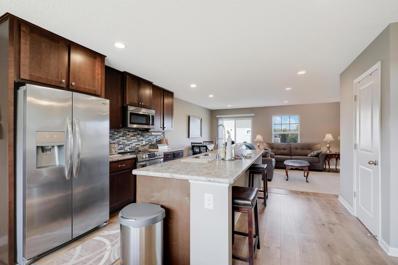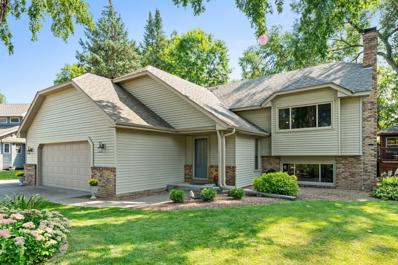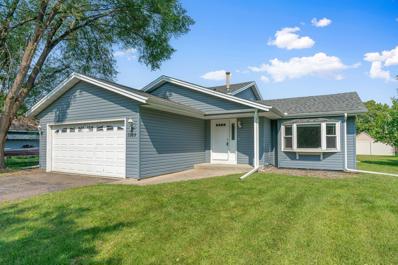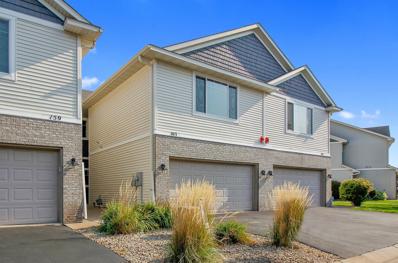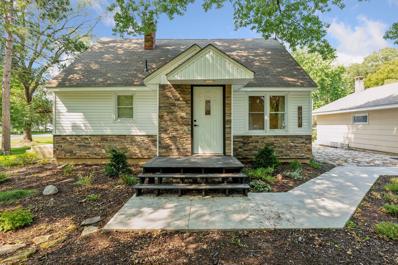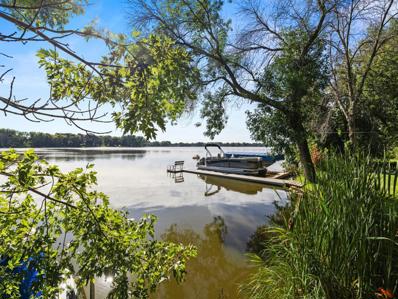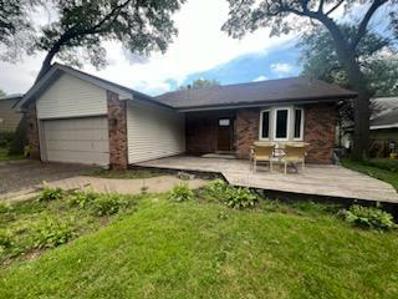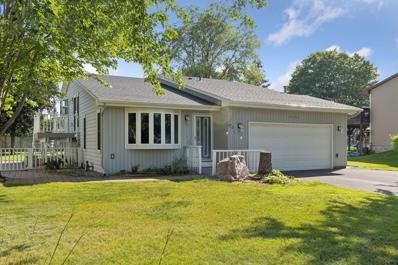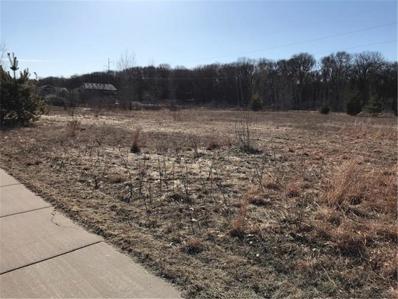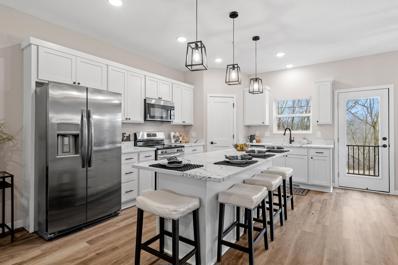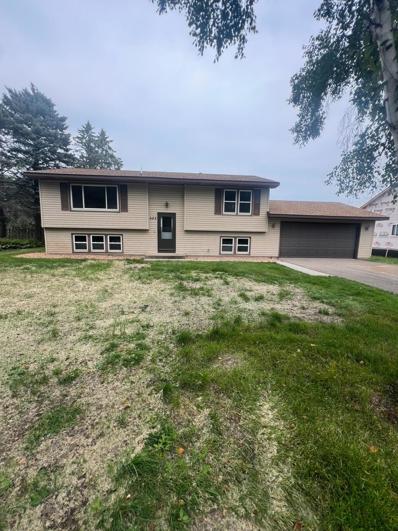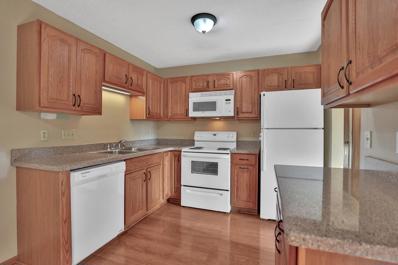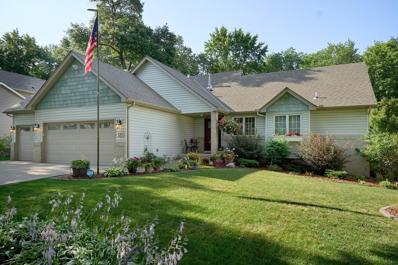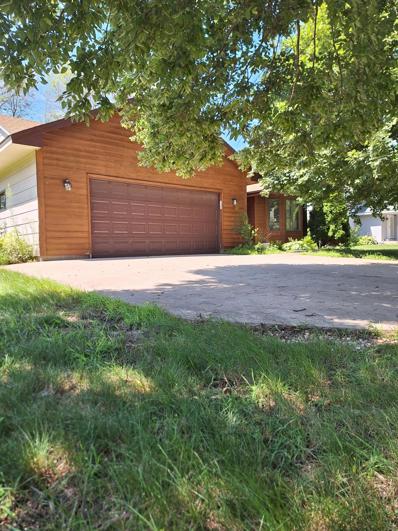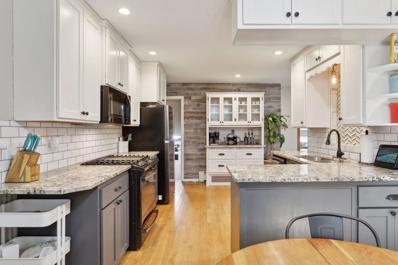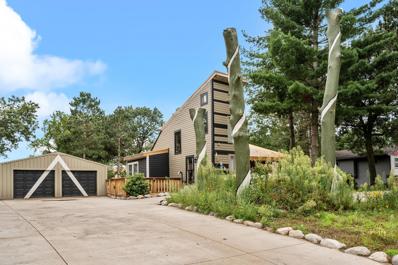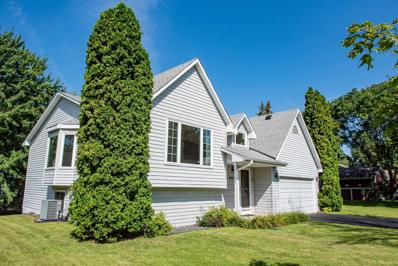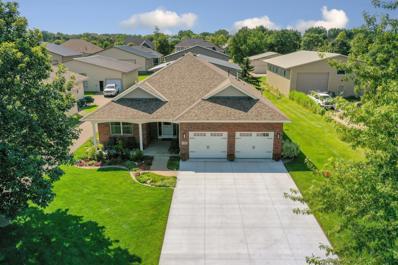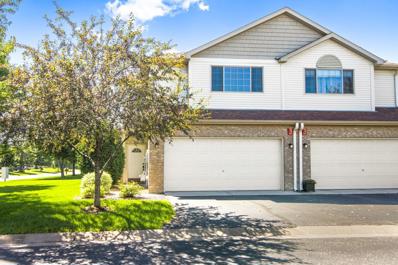Circle Pines MN Homes for Rent
The median home value in Circle Pines, MN is $338,000.
This is
higher than
the county median home value of $247,600.
The national median home value is $219,700.
The average price of homes sold in Circle Pines, MN is $338,000.
Approximately 76.81% of Circle Pines homes are owned,
compared to 17.94% rented, while
5.25% are vacant.
Circle Pines real estate listings include condos, townhomes, and single family homes for sale.
Commercial properties are also available.
If you see a property you’re interested in, contact a Circle Pines real estate agent to arrange a tour today!
- Type:
- Single Family
- Sq.Ft.:
- 1,919
- Status:
- NEW LISTING
- Beds:
- 3
- Lot size:
- 0.29 Acres
- Year built:
- 1993
- Baths:
- 2.00
- MLS#:
- 6596089
- Subdivision:
- Apollo Meadows
ADDITIONAL INFORMATION
Pride of ownership shown here! This well maintained 3 Bedroom split entry shows off a Large eat in kitchen and formal dining off to the large beautiful deck The floor plan is open a airy! 2 bedrooms on the main level and the lower level is finished with the 3rd bedroom and a 9x8 room with large tub! The family room shows of the fireplace. New features include: Shingles and siding in 2017,Windows all new which are Anderson windows! Furnace and air new in 2022, Hot water heater in 2022 New Carpet on the main floor in 2023, Garage doors new in 2017
$259,900
524 Aqua Circle Lino Lakes, MN 55014
- Type:
- Townhouse
- Sq.Ft.:
- 1,369
- Status:
- NEW LISTING
- Beds:
- 2
- Lot size:
- 0.02 Acres
- Year built:
- 1999
- Baths:
- 2.00
- MLS#:
- 6600005
ADDITIONAL INFORMATION
This beautifully updated 2 bed/2 bath end-unit townhome is a must see! Bathed in natural light, the home boasts new paint, newer SS appliances, carpet and plank flooring, creating a modern and fresh feel throughout. Enjoy a morning coffee or tea on your patio overlooking an abundant green space right outside your door, perfect for relaxation or play. The upstairs features two bedrooms, a full bathroom, laundry closet and a large loft that could be a great place for an office, playroom or even exercise space. Use as you see fit. Located just blocks from a local park, and within walking distance of both the elementary and middle schools. Outdoor enthusiasts will enjoy the 10's of miles of paved trails/reserve nearby. Plus, you are just minutes away from retail , restaurants, and shops, ensuring all your needs are within reach. Friends can easily stop by for a visit with ease by sing the guest parking pads. Its prime location and stylish updates, this move-in ready townhome has everything you need for comfortable, convenient living. A perfect 10!
- Type:
- Single Family
- Sq.Ft.:
- 1,828
- Status:
- NEW LISTING
- Beds:
- 4
- Lot size:
- 0.28 Acres
- Year built:
- 1993
- Baths:
- 2.00
- MLS#:
- 6599667
- Subdivision:
- Apollo Meadows
ADDITIONAL INFORMATION
Welcome to this multi-level spacious home! You will love the neutral interior, cul-de-sac setting. 4BR, 2BA, Anderson windows, 3 Car insulated/heated garage, large deck and a sizable shed! There is no association, plenty of room for the toys! The family room on the main walks out to the back, and could make a 5th private living space if needed as there is a 3/4 bath on the same level. Enjoy living in or out! Beautiful 14x12 deck off of the kitchen. And, space to create a large patio out front and back if desired. You decide! Minutes from Shopping, eateries, freeway, etc. Award-winning Centenial Schools. Love where you live! *3rd stall garage door will be corrected and painted to match.
- Type:
- Townhouse
- Sq.Ft.:
- 1,643
- Status:
- NEW LISTING
- Beds:
- 3
- Year built:
- 2019
- Baths:
- 3.00
- MLS#:
- 6603947
- Subdivision:
- Woods Edge
ADDITIONAL INFORMATION
Welcome to this exquisite 3-bedroom, 3-bath townhome situated in the highly desirable Woods Edge community in Lino Lakes! Constructed in 2019 and still in like-new condition, this home features a bright and inviting open-concept living area adorned with contemporary finishes and an abundance of natural light. The kitchen is equipped with an oversized center island, stainless steel appliances, a pantry, and ample storage space. The spacious living room and kitchen area flow effortlessly to a private outdoor deck, creating an ideal spot for relaxation. Ascend to the upper level, where you will discover the owner's suite with private 3/4 bath and a walk-in closet, two additional bedrooms and the convenience of upper level laundry. The lower level has a flex room that would be perfect for a home office or workout room. Enjoy the benefit of an attached two-car garage and the ease of maintenance-free townhome living. Located in a prime area at the edge of Rice Creek North Reginal trailhead, also close to parks, shopping, and top-rated schools, this charming home is perfect for anyone looking for a move-in ready home in a lively community. Don't miss out on this opportunity-schedule a showing today!
- Type:
- Single Family
- Sq.Ft.:
- 1,900
- Status:
- Active
- Beds:
- 3
- Lot size:
- 0.26 Acres
- Year built:
- 1987
- Baths:
- 2.00
- MLS#:
- 6602599
- Subdivision:
- Lakes Add 6
ADDITIONAL INFORMATION
Be charmed by this 3 BR, 2 BA home nestled among mature trees in an incredible location near the Rice Creek Park Reserve trail system! After sitting and relaxing in the screened front porch upon your arrival, step inside to be greeted by a spacious living room boasting vaulted ceilings & large picture window overlooking the front yard. Continue into the dining room that opens up into the storybook kitchen or step outside the patio doors onto the large deck overlooking the mature trees and private backyard! Continue upstairs where you will find three tastefully decorated bedrooms and a freshly updated full bath. The lower level is for total relaxation and comes complete with a wood-burning fireplace and walkout to further enjoy the expansive and private paver patio & yard. A huge crawl space provides a plethora of storage space in the home while the outdoor storage shed provides even more. Many updates have been done including flooring throughout the upper and lower levels, fresh paint, improved kitchen cabinets, newer windows, added attic insulation for energy efficiency & so much more! This home is sure to impress any buyer and you won't want to miss your chance to own this fairytale charmer!
- Type:
- Townhouse
- Sq.Ft.:
- 1,477
- Status:
- Active
- Beds:
- 2
- Lot size:
- 0.08 Acres
- Year built:
- 2005
- Baths:
- 2.00
- MLS#:
- 6599446
- Subdivision:
- Millers Crossroads
ADDITIONAL INFORMATION
Welcome to this stunning end-unit, one-level townhome in the desirable Millers Crossroads community. Impeccably maintained and featuring numerous upgrades, this home has elegant granite kitchen countertops, fully renovated bathrooms, updated laminate flooring throughout the main living areas, and a stylish stone fireplace. This home has numerous windows throughout allowing for great natural light and perfect for feeling the fall breeze throughout the home. The sunlit sunroom, currently used as a home office, offers a tranquil retreat with views of the wetland and leads out to the private backyard patio. Vaulted ceilings enhance the spaciousness the main living area. The large living room could also have a formal dining space if desired. The primary bedroom has a vaulted ceiling and includes a private bathroom and a generous walk-in closet. The second bedroom features a convenient murphy bed that stays with the home. Enjoy your morning coffee on the covered front porch. This home seamlessly blends modern comfort with charming details, making it a perfect sanctuary.
- Type:
- Townhouse
- Sq.Ft.:
- 1,643
- Status:
- Active
- Beds:
- 3
- Lot size:
- 0.03 Acres
- Year built:
- 2017
- Baths:
- 3.00
- MLS#:
- 6598171
- Subdivision:
- Woods Edge
ADDITIONAL INFORMATION
Probably the BEST location in Anoka county townhome! Beautiful views of Rice Creek Chain of Lakes Regional Park and beautiful wooded and pond views. Open floor plan with fireplace and private deck. Gorgeous kitchen with center island, SS appliances, and spacious dining area with big beautiful windows of such. The Upper level features 3 bedrooms with laundry and private master suite. Lower level has a flex room that could be used as an office space, den, or guest bedroom. Enjoy the location. Relax in the nature!
$399,900
3980 97th Avenue NE Blaine, MN 55014
- Type:
- Single Family
- Sq.Ft.:
- 1,924
- Status:
- Active
- Beds:
- 3
- Lot size:
- 0.34 Acres
- Year built:
- 1985
- Baths:
- 2.00
- MLS#:
- 6591491
- Subdivision:
- Hidden Oaks East
ADDITIONAL INFORMATION
Welcome to this stunning, meticulously maintained home in the highly sought-after Centennial School District, nestled on a serene, park-like lot. From the moment you step inside, you’ll be struck by the exceptional pride of ownership, with thoughtful updates throughout. Vaulted ceilings create an airy, spacious atmosphere, while the beautifully updated kitchen, complete with granite countertops, serves as a perfect space for both everyday cooking and elegant entertaining. The home’s oversized owner's suite provides a luxurious, private retreat, while two fireplaces—one gas and one wood-burning—add warmth and charm to the living spaces. This property is also ideally located near shopping and dining, offering both convenience and a peaceful, residential setting. Outside, the backyard is a true sanctuary, designed for both relaxation and entertainment. Enjoy your mornings on the expansive deck overlooking mature trees that provide natural privacy, while a fire pit and putting green add fun and functionality. The charming gazebo offers a perfect spot to unwind, and the large shed provides extra storage for all your outdoor needs. With an additional parking space on the concrete driveway, there’s plenty of room to store a boat, RV, or other recreational vehicles. This home truly embodies a perfect blend of indoor elegance and outdoor living, offering everything you need for both comfort and entertainment.
- Type:
- Single Family
- Sq.Ft.:
- 1,418
- Status:
- Active
- Beds:
- 4
- Lot size:
- 0.25 Acres
- Year built:
- 1987
- Baths:
- 2.00
- MLS#:
- 6598771
ADDITIONAL INFORMATION
Welcome to 3929 87th Ln NE. A wonderful three-level split located in Circle Pines MN. This property sits on a .25 acre lot with a semi-fenced yard. The main level features a living room, dining room with access to the backyard, and kitchen with vaulted ceilings, hard-surface flooring, granite countertops, and stainless steel appliances. The lower level features lookout windows with lots of light, 4th bedroom, and a full bathroom. The upper level features 3 bedrooms and a full bathroom. Other updates include vinyl siding, hardwood floors, large backyard, great neighborhood. Easy access to parks, trails, shopping, schools, and highways. Very clean home. This is a must-see.
$325,000
163 Morgan Lane Lino Lakes, MN 55014
- Type:
- Townhouse
- Sq.Ft.:
- 1,940
- Status:
- Active
- Beds:
- 4
- Lot size:
- 0.05 Acres
- Year built:
- 2008
- Baths:
- 3.00
- MLS#:
- 6591616
- Subdivision:
- Century Farm North 4th Add
ADDITIONAL INFORMATION
Meticulously maintained townhome with lots of sunlight and open floor plan on main level with large kitchen, dining room, living room w/gas fireplace, 1/2 bath, stainless steel appliances, walk-in pantry, and Cambria center island with ample storage. There is a walk-out to the rear patio and community yard space as well as lots of storage space below the main stairway. The upper level boasts 4 bedrooms, lofted family room space, laundry, and a 2nd full bath with additional storage. The large primary suite includes a full bath w/jetted tub and large walk-in closet with shelving. Rare layout and great features such as carpet, vinyl plank flooring plus tile in upper baths make this a "must-see" townhome in the Centennial school district.
- Type:
- Single Family
- Sq.Ft.:
- 1,207
- Status:
- Active
- Beds:
- 2
- Lot size:
- 0.29 Acres
- Year built:
- 1947
- Baths:
- 2.00
- MLS#:
- 6594736
- Subdivision:
- Lexington Park 2nd Add
ADDITIONAL INFORMATION
Step into timeless charm with this 1947 gem, nestled on a picturesque corner lot shaded by mature trees. This well-maintained home blends classic character with modern updates, making it a perfect fit for those who appreciate the unique touches of an older home. The engineered hardwood floors in the dining and living rooms, kitchen, and main level bedroom create a warm, inviting atmosphere. Enjoy the convenience of a fully updated main floor bath and mudroom, complete with hookups for a stackable washer and dryer. The kitchen shines with freshly painted cabinets, while fresh paint throughout the main and upper levels gives the home a bright, welcoming feel. The upper level’s flexible space is perfect for a third bedroom or a cozy primary suite with an attached office. Relax in your new patio area between the house and large two-car garage. With new siding and proximity to parks, lakes, trails, shopping, and Chomonix Golf Course, this home offers both comfort and convenience, making it perfect for those who cherish character and easy access to outdoor adventures.
- Type:
- Single Family
- Sq.Ft.:
- 2,248
- Status:
- Active
- Beds:
- 4
- Lot size:
- 0.44 Acres
- Year built:
- 1986
- Baths:
- 3.00
- MLS#:
- 6590783
- Subdivision:
- Lakes Add 1
ADDITIONAL INFORMATION
Spacious, scenic, and serene, this 4-bedroom, 3-bath lake house is a must-see! Nestled on a sprawling .44-acre lakefront property, this home offers a private oasis with direct dock access to Reshanau Lake, perfect for enjoying all four seasons. The classic stucco and wood exterior welcomes you as you approach via the private drive. Inside, the main floor features a formal living and dining room, as well as an oversized family room, an informal dining area, a breakfast nook, and a kitchen, providing ample space for entertaining. The informal dining room opens directly to the backyard, creating an ideal flow for indoor-outdoor gatherings. You'll also find a convenient laundry room and a bathroom on this level. Upstairs, the highly desired 4-bedroom layout includes a primary suite with a spacious ensuite bathroom and a walk-in closet. Enjoy the tranquility of a secluded setting with Chomonix Golf Course directly across the road, and Rice Creek Chain of Lakes biking and walking paths at the end of the street, while still having access to all the conveniences of the Twin Cities. This home checks all the boxes—schedule your showing today! **Sewer and water to be connected to city at end of September**
- Type:
- Single Family
- Sq.Ft.:
- 1,850
- Status:
- Active
- Beds:
- 4
- Lot size:
- 0.16 Acres
- Year built:
- 1983
- Baths:
- 2.00
- MLS#:
- 6591525
- Subdivision:
- Golden Lake Estates
ADDITIONAL INFORMATION
Opportunity knocks with this lovely 4 level split home with 2 decks and lots of mature Oak trees, on a cul-de-sac street! this home has newer hardwood floors through-out all living areas. The main floor has large eat-in kitchen with a huge bay window that fills it with a lot of sunlight! the formal dining area has high ceilings, and a walk out on the south side of the home, offering lots of natural light! The hardwood floors extend to the upper level living room where you'll find another patio door leading out to the deck, overlooking the backyard. There is a full bath and 2 more bedrooms upstairs. The large Primary bedroom offers a walk-in closet! The 3rd level is a great place for hanging out and includes another full bath and 2 more bedrooms! The furnace and air-conditioner are newer, and there is a water filtration system in the kitchen, and a water softer as well.
- Type:
- Single Family
- Sq.Ft.:
- 1,533
- Status:
- Active
- Beds:
- 3
- Lot size:
- 0.24 Acres
- Year built:
- 1985
- Baths:
- 2.00
- MLS#:
- 6592359
- Subdivision:
- Belmont Acres
ADDITIONAL INFORMATION
Fantastic home in great location! This home is not your typical split and is full of extras! It has been superbly maintained with an amazing fenced in yard, updated kitchen, baths, roof, and mechanicals. Large primary bedroom with a walk in closet. Don't miss the deck and large patio area. There is also a shed for additional storage. Garage is heated. This is one not to miss!
$615,000
7920 Lake Drive Lino Lakes, MN 55014
- Type:
- Land
- Sq.Ft.:
- n/a
- Status:
- Active
- Beds:
- n/a
- Lot size:
- 2.79 Acres
- Baths:
- MLS#:
- 6590754
- Subdivision:
- Pine Glen
ADDITIONAL INFORMATION
Shovel ready/ 2.79 acres Zoned General Business for your office, store front or business. Sandy soils and very flat lot. Average daily traffic per day: 12,315. Good access, Good exposure. Easy on, easy off at Kelly Street. Please contact me with any questions!
- Type:
- Townhouse
- Sq.Ft.:
- 2,016
- Status:
- Active
- Beds:
- 3
- Lot size:
- 0.04 Acres
- Year built:
- 2023
- Baths:
- 3.00
- MLS#:
- 6589793
- Subdivision:
- Aspen Village Twnhms
ADDITIONAL INFORMATION
BRAND NEW 2-story townhomes available for immediate occupancy in the newest addition to Aspen Village! Enjoy the beautiful layout of this 3-bedroom townhome located in the award-winning Centennial School district! These units are designed to perfection with modern finishes, abundant natural light, and serene wetland views. The open floor plan is perfect for entertaining guests. Delight in the stunning laminate wood floors throughout the main level, a chef's center island kitchen with enameled cabinetry, a large corner pantry, and quartz countertops. The spacious dining room leads to a maintenance-free deck spanning the full length of the unit. Upstairs, three bedrooms include a primary suite with walk-in closet & private bath with double sinks, along with upper-level laundry. The finished lower level family room offers additional entertaining space and an oversized 2-car garage. Enjoy the convenience of this awesome location, close to parks, shops and more.
$414,900
523 Lois Lane Lino Lakes, MN 55014
- Type:
- Single Family
- Sq.Ft.:
- 1,380
- Status:
- Active
- Beds:
- 3
- Year built:
- 1982
- Baths:
- 2.00
- MLS#:
- 6590494
- Subdivision:
- Mar Don Acres
ADDITIONAL INFORMATION
This is a completely revamped and updated 3 bed, 2 bath, open layout split entry. Brand NEW carpet, illwork, cabinets, counter tops and flooring. Furnace, air conditioner, and appliances recently updated as well. Spacious entertainment areas inside and out. Located in an amazing neighborhood within minutes from several restaurants, shopping, and parks. Do not miss your chance on this great opportunity!
- Type:
- Townhouse
- Sq.Ft.:
- 1,280
- Status:
- Active
- Beds:
- 3
- Lot size:
- 0.16 Acres
- Year built:
- 1982
- Baths:
- 2.00
- MLS#:
- 6587010
- Subdivision:
- Centennial Green 3rd Add
ADDITIONAL INFORMATION
Hard to find and affordable townhome in convenient location. Easy to show, quick close possible. Clean and neat, ready to move in. Updated HVAC system, beautiful kitchen, very nice, come and take a look! Seller is likely to allow showings through the weekend unless a prior offer is received that is too good to turn down.
- Type:
- Single Family
- Sq.Ft.:
- 3,605
- Status:
- Active
- Beds:
- 4
- Lot size:
- 0.3 Acres
- Year built:
- 1991
- Baths:
- 4.00
- MLS#:
- 6587668
- Subdivision:
- Woodridge Estates
ADDITIONAL INFORMATION
Fabulous 1 Story S-facing Walkout Rambler on wooded lot with Great Room Concept PLUS main floor Family Room, Porch, Laundry & Decks. Spacious 4 Bedrooms plus Flex Room & 4 Baths. Don't miss this amazing Kitchen! Turn-key. 3 Car Gar with Epoxy Floor & Tesla EV Charging station. Quick possession available.
- Type:
- Single Family
- Sq.Ft.:
- 2,234
- Status:
- Active
- Beds:
- 4
- Lot size:
- 0.28 Acres
- Year built:
- 1990
- Baths:
- 2.00
- MLS#:
- 6586775
- Subdivision:
- Ulmers Rice Lake 3rd Add
ADDITIONAL INFORMATION
This stunning four-bedroom home is available due to relocation. Three bedrooms are conveniently located on the same level, offering ample space for growth and a home office. The expansive lower-level family room is ideal for entertaining, with plenty of storage in the utility room. The roomy eat-in kitchen is perfect for enjoying meals and creating lasting memories. The fenced backyard features RV or extra vehicle parking. Located in the highly rated Centennial school district, this home is close to parks and trails that connect to Centerville Beach. Take advantage of the nearby Rice Creek Regional Trail System for walks or bike rides, with easy access to 35W, shopping centers/restaurants. Updates include: concrete front porch, newer washer and dryer (2021), water heater (2022), garage door motor (2023), front door (2022), and a new roof and windows (2017, except for two). A working hot tub in the upstairs bathroom provides a cozy retreat in Minnesota's cold weather. Selling AS-IS!
$435,000
1051 Oak Lane Lino Lakes, MN 55014
- Type:
- Single Family
- Sq.Ft.:
- 2,522
- Status:
- Active
- Beds:
- 4
- Lot size:
- 1.15 Acres
- Year built:
- 1967
- Baths:
- 3.00
- MLS#:
- 6585315
- Subdivision:
- Lake View Woodlands
ADDITIONAL INFORMATION
Welcome to your dream home, where modern updates meet serene country living! This charming property has undergone extensive renovations in the past 5 years, including a beautifully updated kitchen, a versatile bonus room, a new boiler, and many more enhancements. For a complete list of the upgrades, be sure to check out the supplements. Nestled on over an acre of lush, wooded land, this home offers the perfect blend of tranquility and convenience. Enjoy the peaceful surroundings and the added bonus of a quaint chicken coop, ideal for fresh eggs and a touch of rural charm. Despite its serene setting, this home is ideally situated with quick access to highways, restaurants, and shopping, ensuring that you’re never far from the essentials. Experience the best of both worlds in this beautifully updated, conveniently located retreat.
- Type:
- Single Family
- Sq.Ft.:
- 1,400
- Status:
- Active
- Beds:
- 3
- Lot size:
- 0.8 Acres
- Year built:
- 1952
- Baths:
- 2.00
- MLS#:
- 6583239
ADDITIONAL INFORMATION
This unique property has undergone extensive additions & renovations since 2020, resulting in a modern & spacious living space. The expanded kitchen features SS appliances, granite countertops, tiled flooring, a gas stove, & a breakfast bar. Cedar trim throughout the home, along with new metal roofs & LP siding, adds to its charm. A pellet stove on the main level & mini splits for zoned heating & cooling ensure comfort year-round. The home also has hardwood floors, a main-level bedroom, & an oversized sliding door leading to the porch. The lofted office provides a great view of the neighborhood. The front porch oasis & beautifully landscaped yard offer a perfect place to unwind & relax or entertain. Additionally, the property includes an EV charger in the two-stall garage & XL concrete driveway that accommodates additional parking & free space. The private backyard is a fully fenced haven with 2 storage sheds, a deck, custom doghouse, fire pit, raised walkways, & an extra-large lot.
- Type:
- Single Family
- Sq.Ft.:
- 1,824
- Status:
- Active
- Beds:
- 3
- Lot size:
- 0.3 Acres
- Year built:
- 1986
- Baths:
- 2.00
- MLS#:
- 6583127
- Subdivision:
- D Erickson Addition
ADDITIONAL INFORMATION
Affordable home is very close to Centennial High School.Quick move in possible for your buyer. Note; Blaine shows address and Circle Pines shows P.O. Home has been well maintained. Walk out lower level. Skylight, foyer entrance, main floor vault, family room bar. Ceilingfans. Insulated garage.Treed back yard, privacy. Partially fenced. Garden Shed. Boulevard tree is scheduled to be removed by City of Blaine.
- Type:
- Single Family
- Sq.Ft.:
- 1,873
- Status:
- Active
- Beds:
- 3
- Lot size:
- 0.46 Acres
- Year built:
- 2005
- Baths:
- 2.00
- MLS#:
- 6586456
- Subdivision:
- Century Farm North 3rd
ADDITIONAL INFORMATION
Experience the ultimate in convenience and luxury with this single-family home in the exclusive Lino Airpark community. This stunning property features over 1,800 square feet of meticulously finished living space, all on one level, including three bedrooms and two baths. Just steps from your back door, you'll find your very own airplane hangar, complete with a finished office space. The home also boasts an attached, heated two-car garage, perfect for Minnesota winters. This is a rare opportunity for aviation enthusiasts to live and fly with ease.
- Type:
- Townhouse
- Sq.Ft.:
- 1,777
- Status:
- Active
- Beds:
- 3
- Lot size:
- 0.06 Acres
- Year built:
- 2005
- Baths:
- 3.00
- MLS#:
- 6580489
- Subdivision:
- Century Farm North 2nd Add
ADDITIONAL INFORMATION
This large end-unit townhome in the Centennial School District has a nice trail system just a short walk in which the neighborhood abuts Lino Lakes owned land. Brand new flooring throughout the home and brand new stainless steel appliances makes that ready to move right in! You'll find a very open concept on the main floor with a walkout patio door. The home has tons of sunlight being South facing and also East and West ends! Upstairs are 3 bedrooms, a laundry room, and a loft area. The primary bedroom has a huge walk-in closet and a primary full bathroom. Another full bathroom serves the other 2 bedrooms. A true townhome so FHA and VA approved financing.
Andrea D. Conner, License # 40471694,Xome Inc., License 40368414, [email protected], 844-400-XOME (9663), 750 State Highway 121 Bypass, Suite 100, Lewisville, TX 75067

Xome Inc. is not a Multiple Listing Service (MLS), nor does it offer MLS access. This website is a service of Xome Inc., a broker Participant of the Regional Multiple Listing Service of Minnesota, Inc. Open House information is subject to change without notice. The data relating to real estate for sale on this web site comes in part from the Broker ReciprocitySM Program of the Regional Multiple Listing Service of Minnesota, Inc. are marked with the Broker ReciprocitySM logo or the Broker ReciprocitySM thumbnail logo (little black house) and detailed information about them includes the name of the listing brokers. Copyright 2024, Regional Multiple Listing Service of Minnesota, Inc. All rights reserved.
