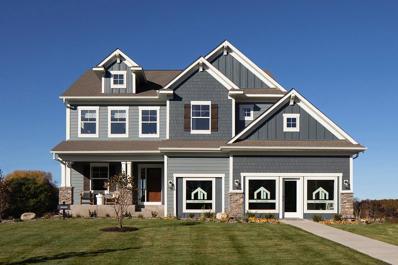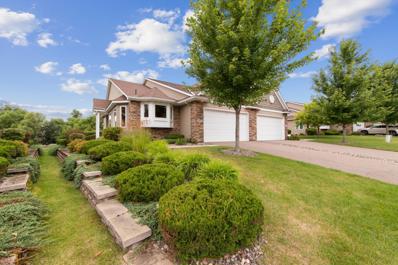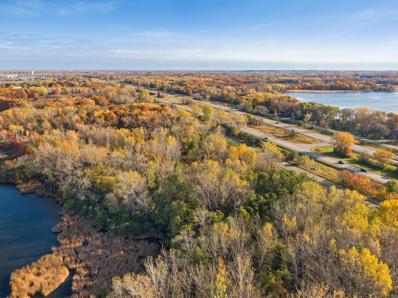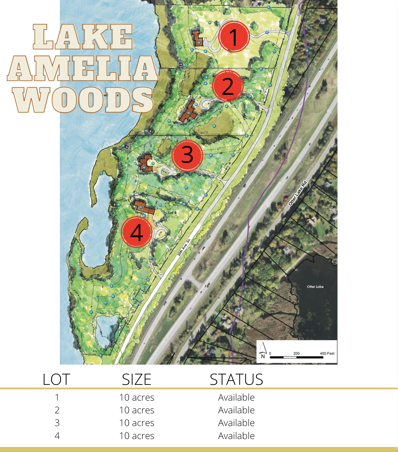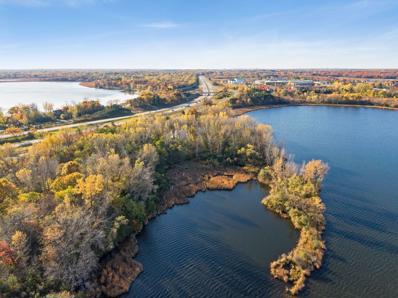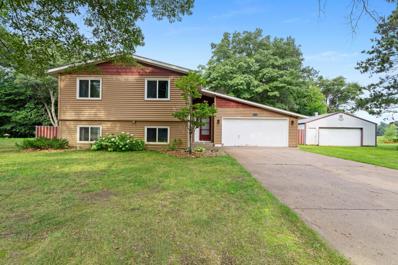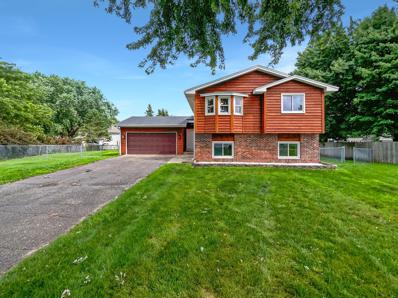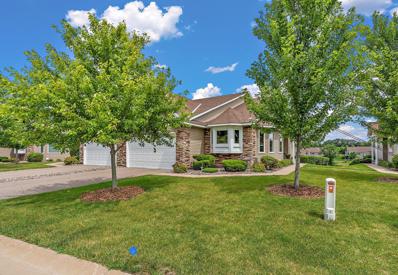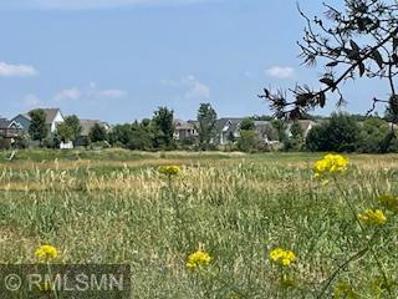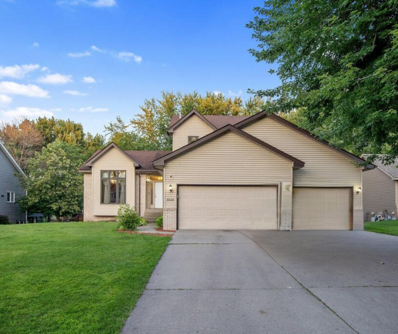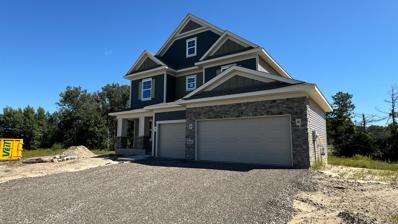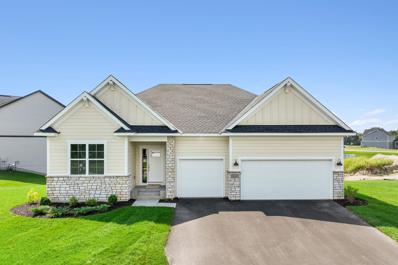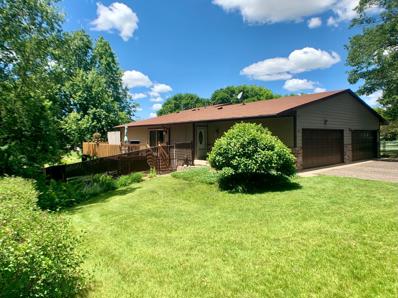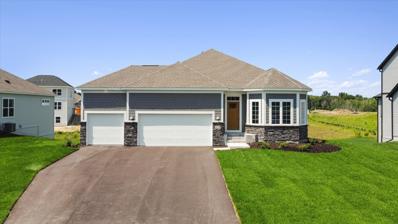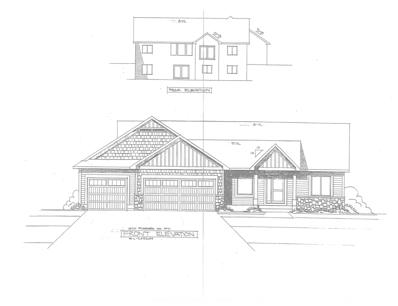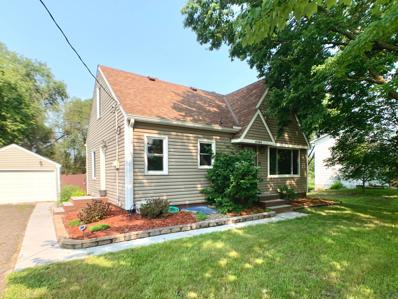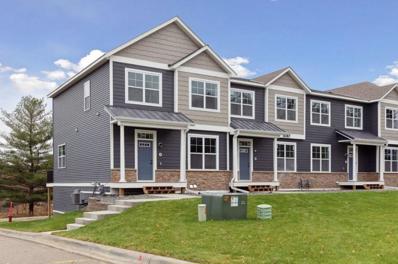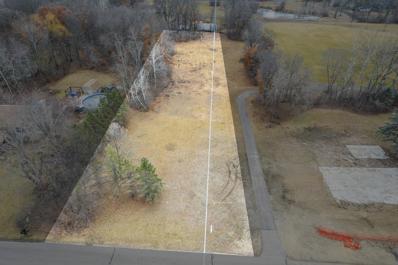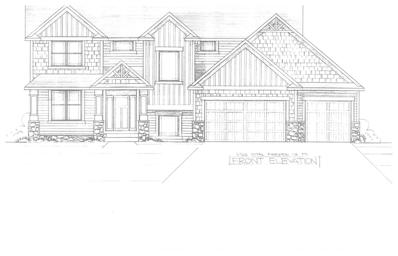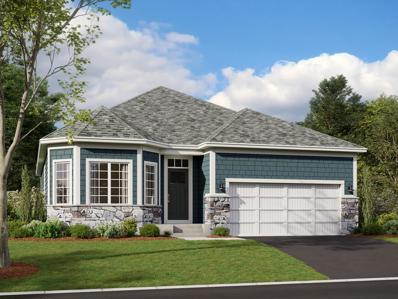Circle Pines MN Homes for Rent
- Type:
- Single Family
- Sq.Ft.:
- 3,917
- Status:
- Active
- Beds:
- 5
- Lot size:
- 0.28 Acres
- Year built:
- 2022
- Baths:
- 5.00
- MLS#:
- 6575493
- Subdivision:
- Natures Refuge
ADDITIONAL INFORMATION
Welcome to the Alexander model in Nature's Refuge. This home features 5 bedrooms, 4.5 bathrooms with tons of charm, and 3,917 square feet of living space. The exterior of this home has a covered patio with stone veneer accents, James Hardie® siding in different shades of blue, and white trim around the windows. Enter the home through the front door and you will notice the expansive 2-story foyer and flex room. Travel down the luxury vinyl plank flooring to the open-concept space combining the family room, dining room, kitchen, and morning room into one area. The living room features a fireplace at the center of the room with a half-height surround fireplace. Large windows are placed in this space to provide extra natural light to the room. This lifestyle kitchen features many different stainless steel upgrades. Enjoy the built-in gas cooktop, a microwave / wall oven combo, a fingerprint-resistant dishwasher, the counter-depth French door refrigerator, and the kitchen island. The spacious mud room with locker space for coats and shoes is tucked away from the main space of the home. There is access to the garage in the mud room only steps away from the kitchen and pantry. A spacious morning room sits across from the dining room with a gable vaulted ceiling and sliding doors to enter the backyard patio. The upper level features 4 bedrooms, 3 bathrooms, and a laundry room with laundry tub and storage. The main bathroom features a jack-and-jill like bathroom with a shower / tub combo. Each bedroom features a spacious walk-in closet and tons of window space. The owner's suite features double doors to enter the space with a gable vaulted ceiling. Within this space is an en-suite bathroom with tons of amenities. A double-sink vanity set in a Silestone quartz countertop, a ceramic walk-in shower, a private water closet, and additional linen closets maximize the space in this room. The lower level of this home features a finished recreation room, morning room, bedroom, bathroom, and wet bar. This area is perfect for entertaining guests as they have their own space on the lower level.
$629,000
8816 Ghia Street NE Blaine, MN 55014
- Type:
- Townhouse
- Sq.Ft.:
- 2,588
- Status:
- Active
- Beds:
- 2
- Lot size:
- 0.09 Acres
- Year built:
- 2015
- Baths:
- 3.00
- MLS#:
- 6554158
- Subdivision:
- Weston Woods On Rice Creek
ADDITIONAL INFORMATION
This home offers a harmonious blend of space and functionality, spanning approximately 2,588 square feet. The two-bedroom, three-bathroom layout provides ample room for comfortable living. The primary bedroom, situated on the main level, features a generously sized walk-in shower, allowing for a serene and rejuvenating retreat. The large windows in this room face west, offering views of the natural wetland beyond, providing a peaceful and calming ambiance. The kitchen is a true culinary haven, boasting gorgeous Alderwood cabinetry, numerous roll-out shelves for optimal organization, and gleaming granite countertops. The ceramic tile backsplash adds a touch of elegance, while the stainless-steel appliances lend a modern and sophisticated feel. The ample storage space ensures that the kitchen remains clutter-free and efficient. Adjacent to the kitchen, an informal dining area provides a cozy and inviting space for casual meals and gatherings. The seamless transition from the kitchen to the dining area, both showcasing the warm tones of hardwood floors, creates a harmonious flow throughout the main living spaces. The living room, with its gas fireplace, offers a cozy and welcoming atmosphere, perfect for relaxing and entertaining. Adjoining the living room is a sunroom, featuring an abundance of large windows that face the serene wetland, allowing natural light to flood the space and create a tranquil ambiance. Off the sunroom is a large deck. Descending to the lower level, you'll find a sizable bedroom with a walk-in closet, a full bathroom, and a spacious private office, providing versatile and functional spaces to suit a variety of needs. The lower level also boasts a generous family room with a wet bar and a gas fireplace, as well as a large private patio overlooking the captivating wetlands. This home, with its thoughtful design and attention to detail, is an ideal sanctuary that offers a harmonious blend of comfort, functionality, and the beauty of the surrounding natural environment.
- Type:
- Land
- Sq.Ft.:
- n/a
- Status:
- Active
- Beds:
- n/a
- Lot size:
- 10 Acres
- Baths:
- MLS#:
- 6572269
ADDITIONAL INFORMATION
Custom Upper Bracket New homes By TJB Homes, Inc. Home Packages from $1,100,000. Lots 10 acres in size all with heavily wooded lots with lots of rolling hills. Located on Lake Amelia a DNR Environmental Lake which is 194 acres in size and average depth of 4'. Great opportunity to have country acreage but within close proximity to highway access and MSP and St. Paul area. Build your dream home with TJB Homes! Lot 4
- Type:
- Land
- Sq.Ft.:
- n/a
- Status:
- Active
- Beds:
- n/a
- Lot size:
- 10 Acres
- Baths:
- MLS#:
- 6572259
ADDITIONAL INFORMATION
Custom Upper Bracket New homes By TJB Homes, Inc. Home Packages from $1,100,000. Lots 10 acres in size all with heavily wooded lots with lots of rolling hills. Located on Lake Amelia a DNR Environmental Lake which is 194 acres in size and average depth of 4'. Great opportunity to have country acreage but within close proximity to highway access and MSP and St. Paul area. Build your dream home with TJB Homes! Lot 2
- Type:
- Land
- Sq.Ft.:
- n/a
- Status:
- Active
- Beds:
- n/a
- Lot size:
- 10 Acres
- Baths:
- MLS#:
- 6572255
ADDITIONAL INFORMATION
Custom Upper Bracket New homes By TJB Homes, Inc. Home Packages from $1,100,000. Lots 10 acres in size all with heavily wooded lots with lots of rolling hills. Located on Lake Amelia a DNR Environmental Lake which is 194 acres in size and average depth of 4'. Great opportunity to have country acreage but within close proximity to highway access and MSP and St. Paul area. Build your dream home with TJB Homes! Lot 1
- Type:
- Single Family
- Sq.Ft.:
- 1,020
- Status:
- Active
- Beds:
- 3
- Lot size:
- 1.38 Acres
- Year built:
- 1982
- Baths:
- 2.00
- MLS#:
- 6570472
- Subdivision:
- Wollan Estates
ADDITIONAL INFORMATION
Don't miss this rare opportunity! A charming 3-bedroom, 2-bath home nestled on a spacious 1+ acre lot, featuring a 26x30 pole building. The home boasts a remodeled kitchen and dining room with stainless steel appliances and new flooring, a security system, and a large walkout basement that leads to a patio, and fully fenced in yard. Enjoy the tranquility and privacy provided by mature trees and a beautiful water stream at the back of the property. Local traffic artery located within 2 blocks and provides access to shopping, schools, employment centers and freeways. This is an excellent opportunity to add your personal touches and make it your own. Schedule your showing today!
- Type:
- Single Family
- Sq.Ft.:
- 1,699
- Status:
- Active
- Beds:
- 5
- Lot size:
- 0.47 Acres
- Year built:
- 1987
- Baths:
- 2.00
- MLS#:
- 6570481
- Subdivision:
- Sunset Meadows Add
ADDITIONAL INFORMATION
Seller may consider buyer concessions if made in an offer. Welcome to this stunning home, enhanced with high-quality finishes throughout. Upon entering, you'll be captivated by the dazzling kitchen equipped with stainless steel appliances, perfect for any home cooking enthusiast. The primary bathroom features a thoughtful design with a separate tub and shower, offering a relaxing retreat after a long day. Step outside onto the spacious deck, ideal for outdoor entertaining or simply enjoying the sunlight with your favorite beverage. Fresh interior paint rejuvenates every room, creating a bright and uplifting atmosphere. Additionally, a partial flooring replacement adds a luxurious feel underfoot. This home seamlessly combines style and functionality with its thoughtful upgrades and sophisticated aesthetic. It truly stands out and awaits your arrival to make it your own.
- Type:
- Townhouse
- Sq.Ft.:
- 2,588
- Status:
- Active
- Beds:
- 2
- Lot size:
- 0.1 Acres
- Year built:
- 2017
- Baths:
- 3.00
- MLS#:
- 6565025
- Subdivision:
- Weston Woods On Rice Creek 2nd
ADDITIONAL INFORMATION
One-Level Living at Its Finest!!! Experience the epitome of one-level living with over 2,500 finished square feet of thoughtfully designed space, all overlooking a serene backdrop of ponds and wetlands. This home boasts one of the best views in the association, offering a picturesque and private setting that you'll never tire of. The spacious two-bedroom layout is open and vaulted, creating an airy and welcoming atmosphere. The great room-style design seamlessly connects the kitchen, dining area, sunroom, and deck, making it perfect for both daily living and entertaining. The owner's suite is conveniently located on the main level, providing easy access and comfort. As the original owner, meticulous care has been taken to maintain this home, so everything still feels new. One of the most cherished features is the expansive, shaded patio (24x14), an ideal spot to start your day with a cup of coffee in the sun, then retreat to its cool shade in the afternoon to relax and unwind. The walkout family room, complete with a wet bar, provides easy access to this delightful outdoor space. The second bedroom and a generously sized office (which could serve as an optional third bedroom) with a walk-in storage closet round out this level, offering plenty of space for all your needs. Additionally, the home's location provides close proximity to a variety of dining options, multiple grocery stores, and big box stores, as well as easy access to major roadways for convenient travel. This home is a perfect blend of comfort, convenience, and beautiful surroundings. Don't miss your chance to enjoy this exceptional lifestyle!
ADDITIONAL INFORMATION
Build your Dream Home on this Outstanding 5 acre parcel in desirable Lino Lakes and award winning Centennial School District. Lot is flat, clear and buildable. City water, gas, and electric connections are available. Official survey is complete. Great location near shopping, walking trails, and easy highway access. Build your Dream Home or split. Open Builder!
- Type:
- Single Family
- Sq.Ft.:
- 4,104
- Status:
- Active
- Beds:
- 4
- Lot size:
- 0.25 Acres
- Year built:
- 1993
- Baths:
- 4.00
- MLS#:
- 6534472
- Subdivision:
- Black Duck Estates
ADDITIONAL INFORMATION
Welcome Home! This spacious 4-bedroom, 4-bath modified two-story home is perfectly situated on a peaceful cul-de-sac. Enjoy the large deck and concrete driveway. The main level features beautiful hardwood floors and vaulted ceilings. The expansive kitchen, two gas fireplaces, and office with custom-built cabinets add to the home's appeal. The master bedroom includes a tray ceiling, while the master bath offers tile flooring, a dual sink vanity, and a separate shower and tub. The finished lower level is ideal for entertaining, complete with a built-in entertainment center, new flooring, and updated stairs.
- Type:
- Single Family
- Sq.Ft.:
- 2,370
- Status:
- Active
- Beds:
- 4
- Lot size:
- 0.31 Acres
- Year built:
- 2024
- Baths:
- 3.00
- MLS#:
- 6560927
- Subdivision:
- Nature's Refuge
ADDITIONAL INFORMATION
This stunning home is under construction and can shown by appointment only, daily from 11-6 p.m. At just over 2,220 square feet, this home has all the essentials you’re looking for including 4 bedrooms, 2.5 bathrooms, plus a main-level flex room. The versatile flex room located off the foyer is the perfect space for a home office, playroom, or formal dining space. As you step back into the foyer, beautiful luxury vinyl plank floors lead you to the family room, kitchen, and dining room where the open-concept layout creates the perfect space for families to gather. The kitchen comes equipped with abundant counter space, a center island, stainless steel appliances, and a walk-in pantry. Completing the main level is a large morning room, a half bath, and a mud room. Upstairs, the owner’s suite offers complete privacy from the secondary bedrooms and includes a private bathroom with dual sinks and a large walk-in closet.
- Type:
- Single Family
- Sq.Ft.:
- 3,388
- Status:
- Active
- Beds:
- 4
- Lot size:
- 0.33 Acres
- Year built:
- 2024
- Baths:
- 3.00
- MLS#:
- 6549761
- Subdivision:
- Nature's Refuge
ADDITIONAL INFORMATION
Welcome to 8049 Glenwood Drive in Lino Lakes! This modern single-story home offers a blend of elegance and comfort that's perfect for those seeking contemporary living. Boasting 4 bedrooms and 3 full bathrooms, this spacious home spans 3,345 square feet, providing ample room for you and your loved ones. Upon entering, you'll be greeted by an open floorplan that seamlessly connects the living spaces, creating a warm and inviting atmosphere. The heart of the home is the stylish kitchen, complete with a center island and stainless steel appliances. Whether you enjoy cooking for loved ones or hosting gatherings, this kitchen is sure to inspire your culinary creativity. The owner's bedroom boasts an en-suite bathroom with a dual-sink vanity, adding a touch of luxury to your daily routine. The other well-appointed bathrooms offer both functionality and modern design elements. This home also comes with a 3-car garage and a massive full basement.
- Type:
- Other
- Sq.Ft.:
- 1,554
- Status:
- Active
- Beds:
- 3
- Lot size:
- 0.19 Acres
- Year built:
- 1979
- Baths:
- 2.00
- MLS#:
- 6551042
- Subdivision:
- Golden Lake Estates
ADDITIONAL INFORMATION
Charming Circle Pines twin home in a quiet neighborhood, tucked away on a cul-de-sac. This beautifully remodeled gem offers 3 spacious bedrooms (2 on the main floor), 2 baths, and a walkout lower level. 3rd bedroom has a private 3/4 bath. Kitchen has granite countertops and stainless-steel appliances. New carpeting in 2023. Enjoy outdoor living and entertaining on the large composite deck and paver patio in a fully fenced backyard. Perfectly located near parks, trails, shopping, dining, and with easy freeway access, this home combines comfort with convenience. Don't miss out on this incredible opportunity to live in a serene and accessible area. Schedule your visit today!
- Type:
- Single Family
- Sq.Ft.:
- 2,688
- Status:
- Active
- Beds:
- 3
- Lot size:
- 0.25 Acres
- Year built:
- 2024
- Baths:
- 3.00
- MLS#:
- 6533711
- Subdivision:
- Nature's Refuge
ADDITIONAL INFORMATION
Welcome to 8037 Glenwood Drive in Lino Lakes! Boasting 2,688 square feet, this new basement villa has 3 bedrooms, 3 bathrooms, and a den. Walking into the foyer, you'll be greeted by the den—which makes for the perfect home office or multi-purpose room—as well as a bedroom and bathroom that provide privacy from the rest of the home. Continue down the hallway to find the open-concept kitchen, dining area, and family room. The kitchen showcases stainless steel appliances, stunning countertops, and a large center island. The gas fireplace creates a cozy focal point in the family room. Your main-level owner's suite features an attached bathroom with a dual-sink vanity and a spacious walk-in closet. The laundry room is also conveniently located on the main floor, next to the garage. Downstairs, the massive recreation room and the third bed and bath give you even more space in this incredible home.
$842,671
6478 Fox Road Lino Lakes, MN 55014
- Type:
- Single Family
- Sq.Ft.:
- 1,840
- Status:
- Active
- Beds:
- 3
- Lot size:
- 0.3 Acres
- Year built:
- 2024
- Baths:
- 2.00
- MLS#:
- 6525841
- Subdivision:
- Saddle Club 1st Add
ADDITIONAL INFORMATION
To be built in Saddle Club, one level with all the custom features. Many custom plans to choose from. Builders has other model homes to view.
$323,900
11408 Sunset Avenue Blaine, MN 55014
- Type:
- Single Family
- Sq.Ft.:
- 1,693
- Status:
- Active
- Beds:
- 4
- Lot size:
- 0.27 Acres
- Year built:
- 1957
- Baths:
- 2.00
- MLS#:
- 6518807
- Subdivision:
- Colonial Gardens
ADDITIONAL INFORMATION
Discover the mid-century charm of this inviting 1.5-story home in Blaine! The main level boasts a unique layout with beautiful hardwood floors, bedroom, full bath, and formal dining room perfect for gatherings. Upstairs, you'll find a cozy second bedroom and versatile loft area. The lower level offers 2 more bedrooms with sleek porcelain tile flooring. Step outside to enjoy the deck and gazebo, surrounded by a serene, fenced backyard featuring an apple tree. Recent updates include a roof and insulated siding (6 yrs); newer windows with sliding and side doors; AC unit (3 yrs); new water heater; well pressure tank; water softener; fresh carpeting on the stairs and upper level. 2-car garage has attached shed for extra storage. Conveniently located near shopping, dining, lakes, parks, and trails. The septic system is compliant. Move-in ready, and a quick close is possible!
- Type:
- Townhouse
- Sq.Ft.:
- 2,016
- Status:
- Active
- Beds:
- 3
- Lot size:
- 0.04 Acres
- Year built:
- 2023
- Baths:
- 3.00
- MLS#:
- 6488454
- Subdivision:
- Aspen Village Twnhms
ADDITIONAL INFORMATION
This END UNIT is one of four BRAND NEW 2-story townhomes available for immediate occupancy in the newest addition to Aspen Village! Enjoy the beautiful layout of this 3-bedroom townhome located in the award-winning Centennial School district! These units are designed to perfection with modern finishes, abundant natural light, and serene wetland views. The open floor plan is perfect for entertaining guests. Delight in the stunning laminate wood floors throughout the main level, a chef's center island kitchen with enameled cabinetry, a large corner pantry, and quartz countertops. The spacious dining room leads to a maintenance-free deck spanning the full length of the unit. Upstairs, three bedrooms include a primary suite with walk-in closet & private bath with double sinks, along with upper-level laundry. The finished lower level family room offers additional entertaining space and an oversized 2-car garage. Enjoy the convenience of this awesome location, close to parks, shops and more!
$115,000
802 Lois Lane Lino Lakes, MN 55014
- Type:
- Land
- Sq.Ft.:
- n/a
- Status:
- Active
- Beds:
- n/a
- Lot size:
- 1 Acres
- Baths:
- MLS#:
- 6486054
- Subdivision:
- Lake View Woodlands
ADDITIONAL INFORMATION
Beautiful lot conveniently located near shopping and freeway and centrally located between Lino, Centerville, Lexington, and Circle Pines as well as the Centennial School District. Build your dream castle and enjoy the spacious and picturesque Lino Lakes Park right out your back door. Contract for Deed available, Open Builder.
$1,028,000
901 Fox Road Lino Lakes, MN 55014
- Type:
- Single Family
- Sq.Ft.:
- 2,966
- Status:
- Active
- Beds:
- 4
- Year built:
- 2023
- Baths:
- 2.00
- MLS#:
- 6449904
- Subdivision:
- Saddle Club 4th Add
ADDITIONAL INFORMATION
To be built by Lang Builders on Private Saddle Club lot with lots of wildlife, two story or one level with all the custom features. Many custom plans to choose from. Builders has other model homes to view.
- Type:
- Single Family
- Sq.Ft.:
- 1,752
- Status:
- Active
- Beds:
- 2
- Lot size:
- 0.26 Acres
- Year built:
- 2023
- Baths:
- 2.00
- MLS#:
- 6448360
- Subdivision:
- Natures Refuge
ADDITIONAL INFORMATION
This Home is has not started and cannot be shown at this time Choose from several front elevations, each complementing this attractive floorplan, as you personalize this stunning basement villa floorplan to your liking. The Grayson boasts 1,752 square feet, which includes two main-level bedrooms, two bathrooms, and a den. Use this front den space for a home office or multi-purpose room. The spacious lower level can be finished to include a recreation room, third bedroom, and bathroom. Additional lower-level storage space means you'll have plenty of room to store other household items.
Andrea D. Conner, License # 40471694,Xome Inc., License 40368414, [email protected], 844-400-XOME (9663), 750 State Highway 121 Bypass, Suite 100, Lewisville, TX 75067

Xome Inc. is not a Multiple Listing Service (MLS), nor does it offer MLS access. This website is a service of Xome Inc., a broker Participant of the Regional Multiple Listing Service of Minnesota, Inc. Open House information is subject to change without notice. The data relating to real estate for sale on this web site comes in part from the Broker ReciprocitySM Program of the Regional Multiple Listing Service of Minnesota, Inc. are marked with the Broker ReciprocitySM logo or the Broker ReciprocitySM thumbnail logo (little black house) and detailed information about them includes the name of the listing brokers. Copyright 2024, Regional Multiple Listing Service of Minnesota, Inc. All rights reserved.
Circle Pines Real Estate
The median home value in Circle Pines, MN is $305,200. This is higher than the county median home value of $247,600. The national median home value is $219,700. The average price of homes sold in Circle Pines, MN is $305,200. Approximately 89.25% of Circle Pines homes are owned, compared to 8.16% rented, while 2.59% are vacant. Circle Pines real estate listings include condos, townhomes, and single family homes for sale. Commercial properties are also available. If you see a property you’re interested in, contact a Circle Pines real estate agent to arrange a tour today!
Circle Pines, Minnesota 55014 has a population of 20,950. Circle Pines 55014 is more family-centric than the surrounding county with 34.47% of the households containing married families with children. The county average for households married with children is 34.44%.
The median household income in Circle Pines, Minnesota 55014 is $107,438. The median household income for the surrounding county is $76,796 compared to the national median of $57,652. The median age of people living in Circle Pines 55014 is 39.6 years.
Circle Pines Weather
The average high temperature in July is 84.6 degrees, with an average low temperature in January of 7.1 degrees. The average rainfall is approximately 32.5 inches per year, with 59.4 inches of snow per year.
