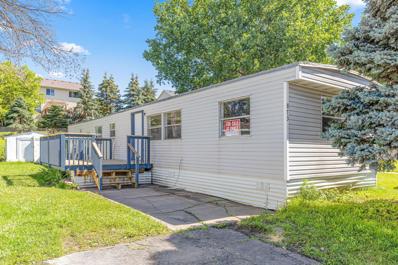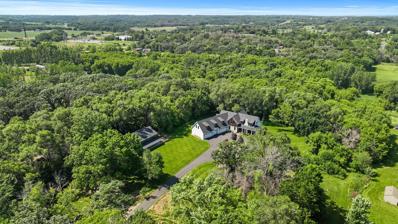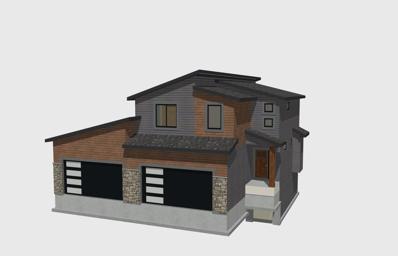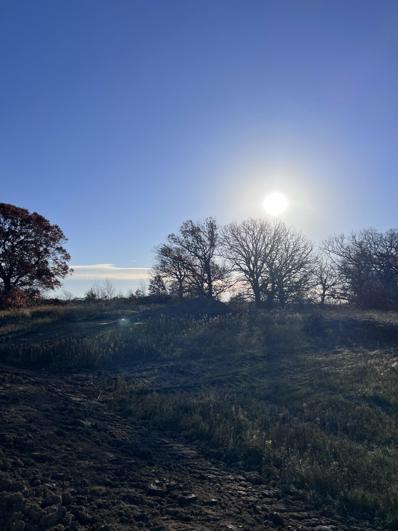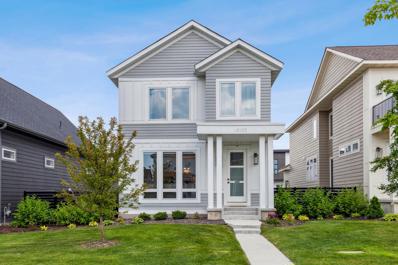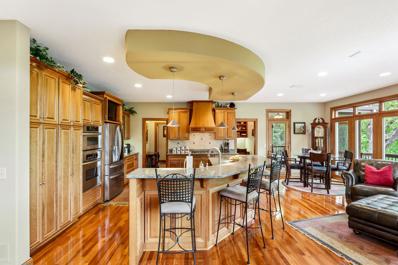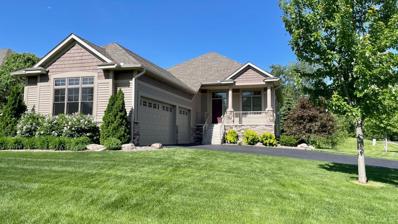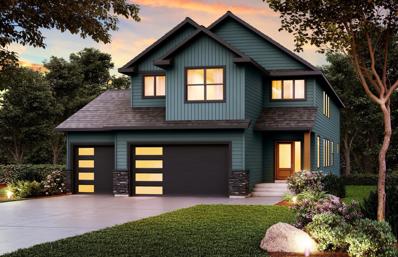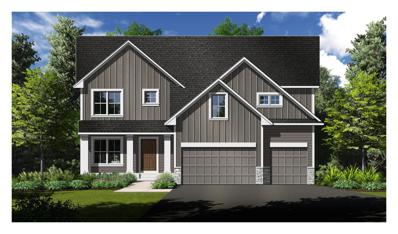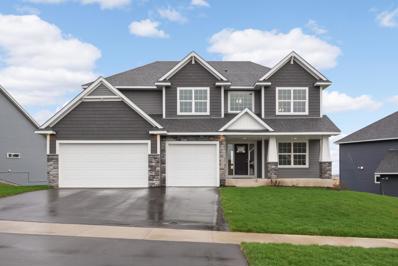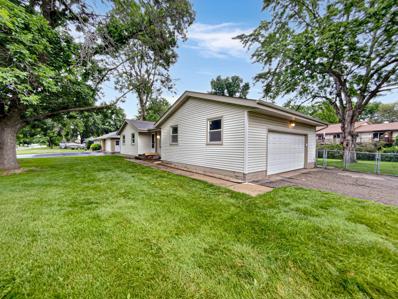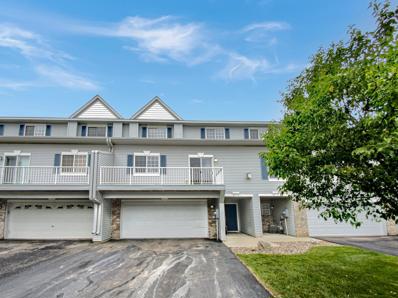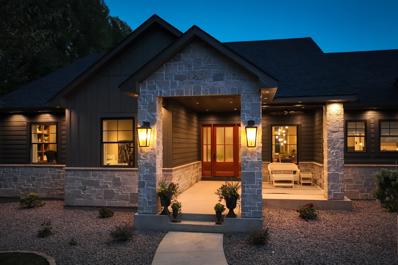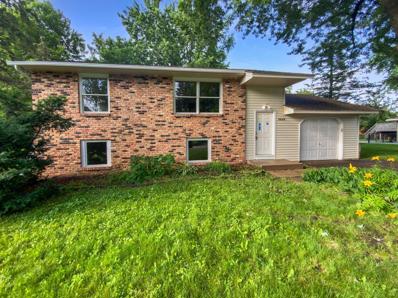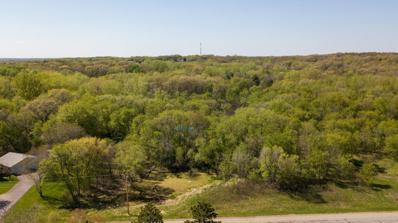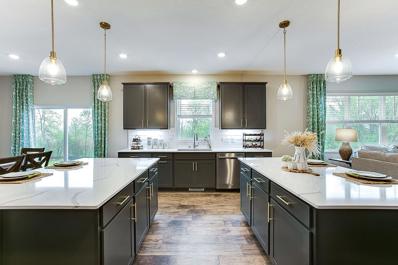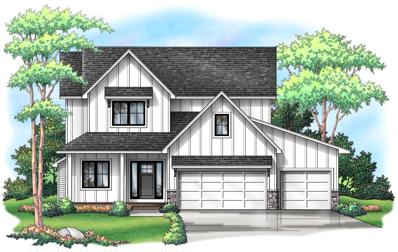Lakeville MN Homes for Rent
- Type:
- Single Family
- Sq.Ft.:
- 924
- Status:
- Active
- Beds:
- 2
- Year built:
- 1978
- Baths:
- 1.00
- MLS#:
- 6572549
ADDITIONAL INFORMATION
An amazing home that was completely gutted and remodeled in the last month, 2 bedrooms and 1 bathroom in highly desired Lakeville area. A must see for a mobile home.
- Type:
- Single Family
- Sq.Ft.:
- 1,754
- Status:
- Active
- Beds:
- 3
- Lot size:
- 0.33 Acres
- Year built:
- 1987
- Baths:
- 3.00
- MLS#:
- 6572063
- Subdivision:
- Rolling Oaks South 4
ADDITIONAL INFORMATION
Contract for deed available! Located on a quiet cul-de-sac, this unique move-in-ready home has been remodeled while preserving the charming details of a custom-built home. Step out of the Lower-Level Walkout and head to the fire pit, or relax on the spacious deck and enjoy the gorgeous views of your private backyard oasis. Many recent improvements include all new light fixtures, new wood flooring, new carpet, new doors, and the conversion of the popcorn ceiling to a flat ceiling. Windows have been replaced in the last five (5) years. The remodeled kitchen is the center of the home and equipped with high-end stainless steel kitchen appliances, ample cabinet space, quarts countertops, and tile backsplash. The bathrooms feature all new plumbing fixtures and beautiful tile. You'll love the addition of heated floors in the Lower-Level Bathrooms. Cozy up to the gas fireplace in the primary bedroom! Enjoy the open floor plan, tons of natural light and constant views of the natural wooded lot throughout the Main Level. The extra-long 2+ car garage offers new epoxy floors and tons of extra storage space with built in cabinets and access to large attic space. Handicap accessible stairs with chair lift installed (Seller will remove if Buyer does not want it). Conveniently located near popular amenities, restaurants, parks and easy access to 35W.
$1,950,000
11526 245th Street E Lakeville, MN 55044
- Type:
- Single Family
- Sq.Ft.:
- 5,422
- Status:
- Active
- Beds:
- 5
- Lot size:
- 16.71 Acres
- Year built:
- 2018
- Baths:
- 5.00
- MLS#:
- 6570998
- Subdivision:
- Walnut Ridge
ADDITIONAL INFORMATION
Nestled on over 16 acres in the sought-after Lakeville school district, this stunning secluded custom-built home offers unparalleled privacy and luxury. Great room boasts reclaimed oak hardwood floors from the Jim Beam Distillery, a soaring 28-foot vaulted ceiling, and a cozy Accucraft wood-burning fireplace. Elegant kitchen features Brazilian Quartzite and Granite countertops, a Thermador 48" Dual Fuel Professional 6-burner range, and walk-in butler's pantry. Main level primary bedroom with a luxurious ensuite bathroom and private laundry access. Main level also includes a four season porch and powder room. Versatile upper-level loft, with 3 bedrooms. Lower-level family room, additional bedroom and workout room. 60x30 outbuilding with heat and air conditioning. Dual covered patios, lush landscaping with an in-ground irrigation system, and nature trails. Attached 5-car heated garage with stairs to unfinished bonus loft. Many modern updates ensure comfort and efficiency.
- Type:
- Single Family
- Sq.Ft.:
- 2,145
- Status:
- Active
- Beds:
- 4
- Year built:
- 2024
- Baths:
- 3.00
- MLS#:
- 6567320
- Subdivision:
- Summers Creek
ADDITIONAL INFORMATION
We are excited to welcome you to Summer Creek and our beautiful "Charleswood" *NOTE: This home will be ready to close late January. With 41 years of experience and integrity, the award-winning KEY LAND Homes, offer multiple floor plans with exceptional opportunities for personalization. You will be impressed from the moment you step in the doors of any Key Land home. Our homes' standard finishes offer 3-car garages, granite or quartz countertops in the kitchen, quartz countertops in bathrooms, soft close cabinets and dovetailed drawers throughout, spacious open concept floor plans, generously sized spaces, abundant natural lighting and exquisite thoughtful design options. Come build with us, purchase one of our near-completion homes, or buy one of our completed Quick Move-in homes. We proudly offer an unparalleled 5-year home warranty and are extremely proud to be GreenPath Certified offering you lower energy costs and a durable, well-built home. Come see and feel the Key Land difference for yourself. *Ask about our current buyer incentives! Model home is located at: 17945 Hidden Creek Trail. Call for more information.
- Type:
- Single Family
- Sq.Ft.:
- 2,815
- Status:
- Active
- Beds:
- 5
- Lot size:
- 0.19 Acres
- Year built:
- 2024
- Baths:
- 4.00
- MLS#:
- 6570816
- Subdivision:
- Pheasant Run Of Lakeville Fifth Add
ADDITIONAL INFORMATION
An award-winning builder with over 40 years of custom homebuilding experience, proudly presents our newest five-bedroom, four-bathroom 2-story. Features include a gourmet-style kitchen with custom cabinets and upgraded appliance package, large dining area, and great room with gas fireplace. Upper level boasts lavish primary suite with custom walk-in shower, 3 additional oversized bedrooms and upper-level laundry. Walkout Lower level features family room, fifth bedroom and 3/4 bath. Additional features include zoned HVAC, tons of storage and large oversized garage. Unbeatable in pricing, design, and quality! 30+ lots in the South Metro.
$250,000
Xx Hall Drive Lakeville, MN 55044
- Type:
- Land
- Sq.Ft.:
- n/a
- Status:
- Active
- Beds:
- n/a
- Lot size:
- 2.88 Acres
- Baths:
- MLS#:
- 6569895
- Subdivision:
- Rice Lake Estates 2nd Edition
ADDITIONAL INFORMATION
We have two lots for sale: Open to all builders- Detached Architectural Garage AllowedNew Market Township off of Kay Drive to Hall Drive: Rice Lake Estates2.5 plus acres Rice Lake Estates 2nd Edition: These gorgeous acreage lots include rolling, peaceful countryside with views of waterfront on a secluded street. Neighborhood feel with open land surrounding. Only minutes from 35W. Close proximity to Multiple Lakes, Recreational Parks, Golf Courses, Mystic Lake Casino, downtown Lakeville, dining, and shopping. A short commute to Minneapolis/St. Paul, Mall of America and the MSP Airport. Award Winning District 194 Lakeville Schools. Bring in your own builder! On-site utilities: Dakota Electric, Minnesota Energy Resources, and MetroNet (100% Fiber-Optic Internet, TV and Phone).Driving Directions: Pillsbury Avenue to 245th Street East to Black Walnut Drive to Kay Drive to Hall Drive.
$1,014,900
9943 189th Street W Lakeville, MN 55044
- Type:
- Single Family
- Sq.Ft.:
- 4,811
- Status:
- Active
- Beds:
- 6
- Lot size:
- 0.25 Acres
- Year built:
- 2024
- Baths:
- 5.00
- MLS#:
- 6568872
- Subdivision:
- Preserve Of Lakeville
ADDITIONAL INFORMATION
This home will be the builder's 2025 Spring Parade of Homes Model and able to close on or after April 14, 2025. Welcome to the Springfield, a magnificent residence situated at 9943 189th Street West within our esteemed “Preserve of Lakeville” community. Boasting 4,814 finished square feet of living space, this home combines exquisite design with thoughtful functionality to create a truly exceptional living experience. Featuring six bedrooms and five baths, the custom Springfield home offers ample space for both relaxation and entertainment. The main level welcomes you with an open-concept layout, seamlessly connecting the living, dining, and kitchen areas to create a warm and inviting atmosphere.The modern kitchen is equipped with high-end appliances, stylish fixtures, and plenty of counter space, making it the perfect place to unleash your culinary creativity. Upstairs, you'll find the luxurious master suite, complete with a private ensuite bath and ample closet space, providing a serene retreat at the end of the day. Three additional bedrooms offer versatility for family members, guests, or home offices. The Main floor offers a large working walk-in pantry and an additional bedroom. The Springfield's three-car garage provides plenty of parking and storage space for vehicles, outdoor equipment, and more. Located within the prestigious “Preserve of Lakeville” community, the Springfield offers a lifestyle of luxury and tranquility with its outdoor living. Don’t miss the opportunity to make this exceptional home yours. Contact us today to schedule a tour and experience the Springfield firsthand.
$459,900
16165 Duvane Way Lakeville, MN 55044
- Type:
- Single Family-Detached
- Sq.Ft.:
- 2,346
- Status:
- Active
- Beds:
- 4
- Lot size:
- 0.06 Acres
- Year built:
- 2021
- Baths:
- 4.00
- MLS#:
- 6558225
- Subdivision:
- Spirit Of Brandtjen Farm 23rd Add
ADDITIONAL INFORMATION
Get ready to fall in love with this chic three-story gem in the heart of the city! The open main floor is a dream for entertaining, featuring a gourmet kitchen with a gas range, sleek island, stainless steel hood, and a stylish microwave drawer. Slide open the doors to your private, fully fenced yard with turf—perfect for pets and play. Upstairs, retreat to three fabulous bedrooms, including a primary suite with an ensuite bath and California Closets. With tons of storage and custom built-ins, this home has it all. The lower level is just as inviting, boasting a cozy family room, a fourth bedroom, and another bath. This modern marvel is a must-see! Immediate access to Target, Byerlys, Hyvee, the Metro, numerous parks and beautiful restaurants, healthcare and more!
- Type:
- Single Family
- Sq.Ft.:
- 2,438
- Status:
- Active
- Beds:
- 4
- Lot size:
- 0.18 Acres
- Year built:
- 2024
- Baths:
- 3.00
- MLS#:
- 6565699
- Subdivision:
- Highview Ridge
ADDITIONAL INFORMATION
Country Joe Homes TRI LEVEL home, called the Cydney. This 4 bedroom home has a main level kitchen, dining, great room and flex room. 3 bedrooms, 2 baths up with laundry. Finished basement with family room, 1 bedroom, 3/4 bathroom on a lookout lot! Price reflects current builder discount.
- Type:
- Single Family
- Sq.Ft.:
- 1,886
- Status:
- Active
- Beds:
- 3
- Lot size:
- 0.1 Acres
- Year built:
- 2024
- Baths:
- 2.00
- MLS#:
- 6561674
- Subdivision:
- Summers Creek
ADDITIONAL INFORMATION
INCREDIBLE REDUCTION- Way below neighborhood pricing. This newly built single-level home offers modern elegance and practical design. True one level living. The exterior features stone accents and large windows, while inside, an open concept living space includes a stylish kitchen with high-end appliances and a cozy living room with a fireplace and built-in cabinets. The Owners suite boasts a luxurious bathroom and spacious walk-in closet. Main floor Laundry, 2nd and 3rd bedroom/ home office complete the main level. Thru out the home are many large windows for natural light and allowing views of pond and all its nature. All homes in the neighborhood boast low maintenance Hardboard siding for that Timeless look. This newly developed part of Lakeville with its award-winning schools, endless trails, and bountiful open space creates a vibrant place for your first, second or last home. Builder is Timeless Homes, Family-Owned Builder building homes since 1955. Compare our pricing with the competitions- you will be pleasantly surprised!! Welcome to your new home!
- Type:
- Single Family
- Sq.Ft.:
- 4,999
- Status:
- Active
- Beds:
- 4
- Lot size:
- 0.32 Acres
- Year built:
- 2002
- Baths:
- 4.00
- MLS#:
- 6560890
- Subdivision:
- The Oaks Of Lakevilla
ADDITIONAL INFORMATION
Discover luxury living in The Oaks of Lakevilla with this stunning two-story home. Boasting 4 beds, 4 baths, & nearly 5,000 sq ft of living space, this property offers a perfect blend of elegance and comfort. The open-concept main floor features a spacious living room with a cozy fireplace, a large dining area, & a gourmet kitchen with stainless steel appliances, granite countertops, & ample cabinet space. A versatile office/den & loft provide ideal spaces for remote work/study. Upstairs, the luxurious primary suite includes a private bath with soaking tub & walk-in shower, plus two generous walk-in closets. The finished lower level offers additional space for recreation, with a large family room & plenty of storage. Outside, enjoy a large deck perfect for summer evenings & entertaining guests. Added bonuses include a Gazebo for a hot tub & heated 3-car garage. Located minutes from shopping, restaurants, & top-rated schools, this home epitomizes suburban luxury living.
- Type:
- Single Family-Detached
- Sq.Ft.:
- 3,005
- Status:
- Active
- Beds:
- 3
- Lot size:
- 0.16 Acres
- Year built:
- 2016
- Baths:
- 3.00
- MLS#:
- 6561511
- Subdivision:
- Bellante 4th Add
ADDITIONAL INFORMATION
Looking for 1 level living, association maintained & a 3 car garage? Look no further, this rare find in the Prestigious Bellante neighborhood could very well be your next home! Soaring 10' ceilings, gourmet KT feat custom cabs, granite c-tops, an oversized island, pullout drawers & so much more! Open & spacious w/a cozy stone FPLC surrounded by cherry built-ins. Walls of windows allow for so much natural light to shine on in! The generous sized Primary BR & ensuite come complete w/a 5' soaking tub, custom tiled snail shower, dual sinks & water closet. Conveniently located LD room w/upper & lower cabs plus a folding & air drying center. Enjoy relaxing in the screened porch or sunsets & BBQ's on the maintenance free deck. The LL comes complete w/yet another stone FPLC in the FR, 2 additional BR's, a 2nd full BA w/soaking tub & a spacious storage room. Double hung windows, french doors, birch floors, surround sound, the list goes on...Just over 3,000 finished square feet, see today!
- Type:
- Single Family
- Sq.Ft.:
- 2,479
- Status:
- Active
- Beds:
- 4
- Lot size:
- 0.19 Acres
- Year built:
- 2024
- Baths:
- 3.00
- MLS#:
- 6560864
- Subdivision:
- Pheasant Run Of Lakeville Seventh Add
ADDITIONAL INFORMATION
Step inside Pinnacle Family Homes Brooklyn floor plan. From the moment you walk through the front door you will be greeted by natural light from the stunning two-story foyer. A spacious main floor opens up to a generous living room, beautiful kitchen with stainless appliances and quartz counter tops, and plenty of room for gathering in the dining room. Upstairs a private primary bedroom and bath with box vault ceiling. Three other large bedrooms and laundry complete this floor. The unfinished lower level will allow for more space for family and entertaining, and a walk out to the beautiful backyard with views of the North Creek
- Type:
- Single Family
- Sq.Ft.:
- 3,049
- Status:
- Active
- Beds:
- 4
- Lot size:
- 0.26 Acres
- Year built:
- 2024
- Baths:
- 3.00
- MLS#:
- 6560647
- Subdivision:
- Highview Ridge
ADDITIONAL INFORMATION
Welcome to the Winchester floor plan, w/ 4BR up, upper-level laundry, & large loft bonus room. Gorgeous kitchen gourmet w/ large center island, refrigerator/freezer, gas range, Quartz & walk-in pantry. Over 3,000 FSF with room to grow in the LL. Price reflects builder discount. Other homes are available in this neighborhood.
- Type:
- Single Family
- Sq.Ft.:
- 4,799
- Status:
- Active
- Beds:
- 5
- Lot size:
- 0.28 Acres
- Year built:
- 2024
- Baths:
- 5.00
- MLS#:
- 6560013
- Subdivision:
- Berres Ridge 8th Add
ADDITIONAL INFORMATION
Just completed our Cape Cod Sport court located in Berres Ridge 8th Add. Enjoy this stunning 5 bed, 5 bath fully completed new construction home including an interior sport court. This home offers custom millwork and cabinetry, all the bells and whistles of an open and spacious kitchen & dining room plan. Large walk-through pantry, seperate butler stunning large island and ample storage. The upper level offers an ensuite, a separate Jack & Jill bath and luxury primary bed/bath, plus a loft space. LL is completely finished, perfect for entertaining! The sport court is perfect for hockey practice, gymnastics, golfing, basketball, soccer or working out. Perfect to walk out into a private backyard to watch the morning sunrises. Lakeville North schools, easy drive to all the local attractions. Must see this one to appreciate it.
- Type:
- Single Family
- Sq.Ft.:
- 2,402
- Status:
- Active
- Beds:
- 4
- Year built:
- 2024
- Baths:
- 4.00
- MLS#:
- 6559209
- Subdivision:
- Brookshire
ADDITIONAL INFORMATION
Ask how you can receive a 4.99% FHA/VA or 5.50% CONV. 30- yr fixed mortgage rate!! Welcome to Brookshire, our flagship D.R. Horton neighborhood offering resort-style amenities, walking-distance access to the serene trail systems of East Lake Park, all in a prime Lakeville location. Don't miss the Finnegan plan - ready for a July move-in - at Brookshire on a lovely lookout .28-acre lot! Fabulous open main floor with high vaulted ceilings plus a main floor office and includes finished lower-level family room with 4th bedroom/bathroom and 3 -car garage. Stunning kitchen with large center island, gorgeous light grey cabinets, walk-in pantry, granite, stainless steel appliances and so much more. Private bath in primary bedroom and 2 walk-in closets. The clubhouse includes a swimming pool, fully equipped gym, party area, and more. Students attend the 192-Farmington School District. Don’t miss out! Book a showing today!
- Type:
- Single Family
- Sq.Ft.:
- 1,709
- Status:
- Active
- Beds:
- 3
- Lot size:
- 0.32 Acres
- Year built:
- 1965
- Baths:
- 2.00
- MLS#:
- 6558898
- Subdivision:
- Glenn Add
ADDITIONAL INFORMATION
Seller may consider buyer concessions if made in an offer. Welcome to this alluring property radiating modern charm. The kitchen showcases a suite of stainless steel appliances, ensuring every cooking experience is enjoyable. Throughout the house, a neutral color scheme creates a calming and elegant ambiance, inviting you to personalize the space to your taste. The interior has been refreshed with a new coat of paint, enhancing its appeal and readiness for its new owner. Partial flooring replacement blends enduring charm with a fresh start, adding to the property's allure. Outdoor features include a deck perfect for al fresco dining, BBQs, or simply enjoying the sun. The fenced-in backyard offers privacy and an area to roam. Immerse yourself in the beauty of this property, where homey warmth meets modern sophistication. It promises a life of convenience, comfort, and style in a desirable neighborhood. Don't miss the chance to secure your future in this exquisite home—a corner of paradi
- Type:
- Townhouse
- Sq.Ft.:
- 1,520
- Status:
- Active
- Beds:
- 3
- Year built:
- 2005
- Baths:
- 2.00
- MLS#:
- 6557903
- Subdivision:
- Prairie Lake 2nd Add
ADDITIONAL INFORMATION
Seller may consider buyer concessions if made in an offer. Welcome to this exceptional property that promises a blend of comfort, elegance, and timeless charm. One of its standout features is the much-coveted fireplace, offering warmth and a classic focal point perfect for cozy evenings. Throughout the home, a neutral color paint scheme provides a versatile backdrop that complements any decor style you prefer. Recent partial flooring replacement further enhances the property's appeal with a fresh and modern look, ensuring durability and ease of maintenance for years to come. As you consider your options, this home stands out as an embodiment of elegance and comfort, offering not just physical features but also a promising setting to build a fulfilling life.
- Type:
- Other
- Sq.Ft.:
- 3,410
- Status:
- Active
- Beds:
- 3
- Lot size:
- 0.12 Acres
- Year built:
- 2006
- Baths:
- 3.00
- MLS#:
- 6557140
- Subdivision:
- Bellante
ADDITIONAL INFORMATION
Exceptional custom built twinhome situated on a beautiful wooded lot in the Bellante neighborhood near Brackett’s Crossing. This home features upgrades & meticulous attention to detail including red birch floors, extra deep 2-stall garage and an abundance of custom cabinetry & built-ins throughout. The main level features a gourmet kitchen with granite counters, dining room, spacious great room & sunroom. Main level office, laundry & owner’s suite w/ a luxurious spa-like bathroom & spacious walk-in closet. The walk-out lower level is impeccably finished with family room w/ fireplace and built-ins, a stunning walk-around bar, game area, large hobby/flex room & patio to take in the nature views. Convenient location near freeway access, shopping, restaurants, and golf. Buyer and buyer’s agent to verify measurements. This sale is contingent on seller identifying and getting their offer accepted on a property of their choice.
$1,200,000
23441 Grandview Trail Lakeville, MN 55044
- Type:
- Single Family
- Sq.Ft.:
- 3,516
- Status:
- Active
- Beds:
- 4
- Lot size:
- 3.84 Acres
- Year built:
- 2024
- Baths:
- 3.00
- MLS#:
- 6551711
- Subdivision:
- Grandview Pond
ADDITIONAL INFORMATION
Build your Acreage Dream Home on this Gorgeous Lot in Grandview Estates. Design and Customize your ideal home, Rambler, Two Story or Unique Floor Plan! Beautiful Homesite offers 3.85 Acre Lot overlooking Wetlands and Pettit Wildlife Pond in prime Lakeville Location. Stunning Views of the Scenic Pettit Wildlife Pond with lots of Wildlife. The property is on a quiet, neighborhood street which is fully developed. Lot features a small creek connected to the pond, many mature trees, lots of open grassy space and nearly flat topography. Lot was platted with neighborhood and is ready for utility hook-ups. Private Septic and Well will be needed. This listing showcases previous homes built by Hebert Homes, giving you an idea of quality and scope of features.
- Type:
- Single Family
- Sq.Ft.:
- 1,416
- Status:
- Active
- Beds:
- 3
- Lot size:
- 0.31 Acres
- Year built:
- 1963
- Baths:
- 2.00
- MLS#:
- 6557181
- Subdivision:
- Donnays College Park
ADDITIONAL INFORMATION
Seller may consider buyer concessions if made in an offer. Welcome to your future dream home! Inside, a soothing neutral color scheme creates a warm and inviting atmosphere throughout the house, complemented by fresh interior paint that makes it in-ready. The kitchen is designed to impress with a functional island, perfect for culinary enthusiasts. The primary bedroom offers a sanctuary with a spacious walk-in closet for ample wardrobe storage. A standout feature of this property is the fenced-in backyard, providing plenty of space for gardening or outdoor relaxation. A convenient storage shed is also available for storing gardening tools or other essentials. Recent updates include partial flooring replacement, enhancing the overall aesthetic and durability of the home. This property is a true gem, offering modern comfort and convenience.
- Type:
- Land
- Sq.Ft.:
- n/a
- Status:
- Active
- Beds:
- n/a
- Lot size:
- 2.2 Acres
- Baths:
- MLS#:
- 6549067
- Subdivision:
- Woodhill Estates
ADDITIONAL INFORMATION
Last remaining lot in this picturesque enclave of charming homes on acreage properties. This gem is 2.2 acres on a deep, private lot. Bring your own Builder! Lakeville Schools! Take a look today.
- Type:
- Single Family
- Sq.Ft.:
- 4,054
- Status:
- Active
- Beds:
- 5
- Year built:
- 2024
- Baths:
- 4.00
- MLS#:
- 6552175
- Subdivision:
- Brookshire
ADDITIONAL INFORMATION
Ask how you can receive a 5.50% conventional or 4.99% VA/FHA fixed 30-year interest rate on this home! Stunning features include an open layout, well-appointed gourmet kitchen with TWO islands, walk in pantry, quartz countertops and tile backsplash. Upper level offers 4 bedrooms including a massive primary suite, jack and jill bath plus ensuite, large loft and laundry for your convenience. This home has a FINISHED lower level with an additional bedroom, bathroom and living room along with a gorgeous lookout view of a beautiful pond.
$1,975,000
12058 Lucerne Trail Lakeville, MN 55044
- Type:
- Single Family
- Sq.Ft.:
- 6,287
- Status:
- Active
- Beds:
- 5
- Lot size:
- 5.28 Acres
- Year built:
- 1975
- Baths:
- 5.00
- MLS#:
- 6536618
- Subdivision:
- Wildwood Ponds South
ADDITIONAL INFORMATION
This mystical mansion sits amongst towering trees on 5.28 acres of beautiful grounds. The story here is rich: hand-picked pieces of history frame mantels and doorways, while sunlight filters through stunning stained glass windows reclaimed from a historic church. It's Cobblestone facade was harvested from downtown Minneapolis streets, and the black onyx center island was quarried and shipped from Africa. Inside, every detail has been thoughtfully updated. Distinctive cabinetry and built-ins seamlessly blend old-world charm with modern convenience. A newer slate roof ensures both beauty and durability. The tree top owner's suite, occupying the entire third floor, offers a private retreat. Whether you're drawn by history, craftsmanship, or sheer beauty, this one-of-a-kind haven awaits its next chapter.
- Type:
- Single Family
- Sq.Ft.:
- 2,330
- Status:
- Active
- Beds:
- 3
- Lot size:
- 0.19 Acres
- Year built:
- 2024
- Baths:
- 3.00
- MLS#:
- 6521937
- Subdivision:
- Pheasant Run Of Lakeville Seventh Add
ADDITIONAL INFORMATION
Build your dream two story home with Stone Cottage! Choose from a range of pristine finishing options for your gourmet kitchen, including cabinetry, countertops, lighting fixtures, and more, to reflect your unique style. Enjoy natural light flooding through large picture windows, creating a warm atmosphere. The Evergreen floor plan features an upper-level primary bedroom with a nearby laundry room for convenience, along with two additional bedrooms and spacious living areas perfect for gatherings. Customize further with ceiling fans, flooring materials, and wall colors. This to-be-built home offers a blank canvas for your vision, showcasing past builds' craftsmanship and attention to detail. Stone Cottage provides custom construction, alternative models, various floor plans, and site options tailored to your needs. Prices and dimensions vary based on buyer choices and finalized plans, ensuring flexibility to meet your budget and lifestyle.
Andrea D. Conner, License # 40471694,Xome Inc., License 40368414, [email protected], 844-400-XOME (9663), 750 State Highway 121 Bypass, Suite 100, Lewisville, TX 75067

Listings courtesy of Northstar MLS as distributed by MLS GRID. Based on information submitted to the MLS GRID as of {{last updated}}. All data is obtained from various sources and may not have been verified by broker or MLS GRID. Supplied Open House Information is subject to change without notice. All information should be independently reviewed and verified for accuracy. Properties may or may not be listed by the office/agent presenting the information. Properties displayed may be listed or sold by various participants in the MLS. Xome Inc. is not a Multiple Listing Service (MLS), nor does it offer MLS access. This website is a service of Xome Inc., a broker Participant of the Regional Multiple Listing Service of Minnesota, Inc. Information Deemed Reliable But Not Guaranteed. Open House information is subject to change without notice. Copyright 2024, Regional Multiple Listing Service of Minnesota, Inc. All rights reserved
Lakeville Real Estate
The median home value in Lakeville, MN is $481,450. This is higher than the county median home value of $352,700. The national median home value is $338,100. The average price of homes sold in Lakeville, MN is $481,450. Approximately 85.89% of Lakeville homes are owned, compared to 11.63% rented, while 2.48% are vacant. Lakeville real estate listings include condos, townhomes, and single family homes for sale. Commercial properties are also available. If you see a property you’re interested in, contact a Lakeville real estate agent to arrange a tour today!
Lakeville, Minnesota has a population of 69,026. Lakeville is more family-centric than the surrounding county with 44.31% of the households containing married families with children. The county average for households married with children is 34.41%.
The median household income in Lakeville, Minnesota is $119,970. The median household income for the surrounding county is $93,892 compared to the national median of $69,021. The median age of people living in Lakeville is 36 years.
Lakeville Weather
The average high temperature in July is 82.3 degrees, with an average low temperature in January of 6.1 degrees. The average rainfall is approximately 32.4 inches per year, with 45 inches of snow per year.
