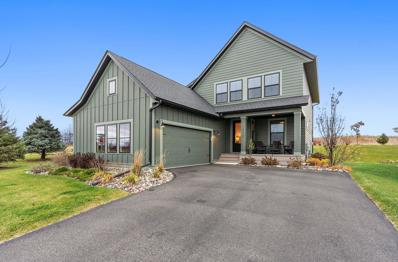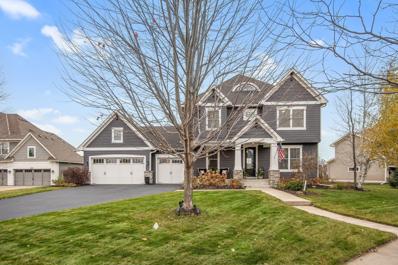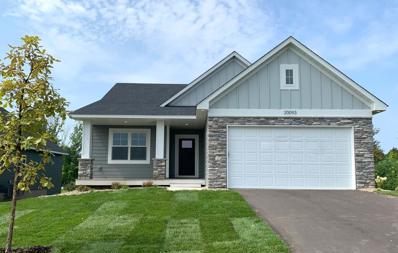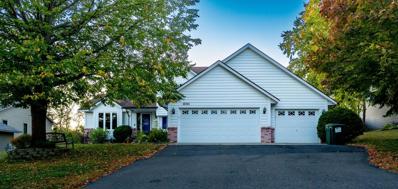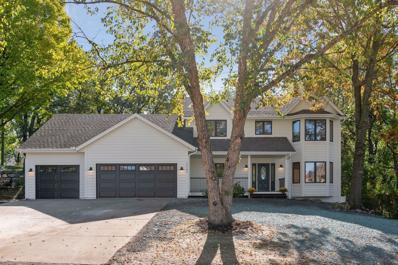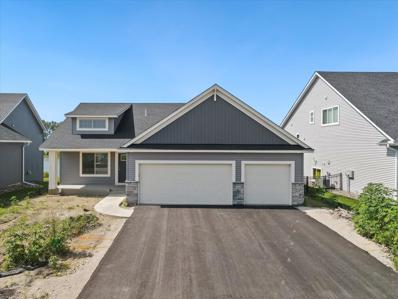Lakeville MN Homes for Rent
- Type:
- Single Family
- Sq.Ft.:
- 2,402
- Status:
- Active
- Beds:
- 4
- Year built:
- 2024
- Baths:
- 4.00
- MLS#:
- 6632165
- Subdivision:
- Brookshire
ADDITIONAL INFORMATION
Ask how you can receive a 5.99% Conventional or 5.5% VA/FHA fixed 30-year interest rate on this home! Welcome to Brookshire, our flagship D.R. Horton neighborhood offering resort-style amenities, walking-distance access to the serene trail systems of East Lake Park, all in a prime Lakeville location. Don't miss the Finnegan plan - ready for a December move-in - at Brookshire on a lovely lookout lot! Fabulous open main floor with high vaulted ceilings plus a main floor office and includes finished lower-level family room with 4th bedroom/bathroom and 3 -car garage. Stunning kitchen with large center island, gorgeous white cabinets, walk-in pantry, granite, stainless steel appliances and so much more. Private bath in primary bedroom and 2 walk-in closets. The clubhouse includes a swimming pool, fully equipped gym, party area, and more. Students attend the 192-Farmington School District. Don’t miss out! Book a showing today!
- Type:
- Single Family
- Sq.Ft.:
- 2,402
- Status:
- Active
- Beds:
- 4
- Year built:
- 2024
- Baths:
- 4.00
- MLS#:
- 6632156
- Subdivision:
- Brookshire
ADDITIONAL INFORMATION
Ask how you can receive a 5.99% Conventional or 5.5% VA/FHA fixed 30-year interest rate on this home! Welcome to Brookshire, our flagship D.R. Horton neighborhood offering resort-style amenities, walking-distance access to the serene trail systems of East Lake Park, all in a prime Lakeville location. Don't miss the Finnegan plan - ready for a December move-in - at Brookshire on a lovely lookout lot! Fabulous open main floor with high vaulted ceilings plus a main floor office and includes finished lower-level family room with 4th bedroom/bathroom and 3 -car garage. Stunning kitchen with large center island, gorgeous white cabinets, walk-in pantry, granite, stainless steel appliances and so much more. Private bath in primary bedroom and 2 walk-in closets. The clubhouse includes a swimming pool, fully equipped gym, party area, and more. Students attend the 192-Farmington School District. Don’t miss out! Book a showing today!
- Type:
- Single Family
- Sq.Ft.:
- 3,520
- Status:
- Active
- Beds:
- 4
- Lot size:
- 0.37 Acres
- Year built:
- 2020
- Baths:
- 4.00
- MLS#:
- 6631484
- Subdivision:
- Spirit Of Brandtjen Farm 20th Add
ADDITIONAL INFORMATION
This stunning 4-bedroom, 4-bath home at 16206 Draft Horse Blvd in Lakeville, MN, is brimming with upgrades and perfectly situated in a vibrant community! The open-concept design showcases a gourmet kitchen with stainless steel appliances, quartz countertops, a walk-in pantry, and custom Elfa shelving throughout. Relax in the spacious living room with a cozy fireplace or enjoy the outdoors on the maintenance-free screened porch in the back or the front porch with breathtaking sunset views. The primary suite features a spa-like bath and walk-in closet, complemented by a 3-zone HVAC system for year-round comfort. A heated, spacious 3-car garage adds convenience, while the community offers two pools, fitness centers, and extensive trails for outdoor enjoyment. This home combines luxury living with an active lifestyle—don’t miss it! Seller is to take the Freezer Chest in Garage, Beverage Cooler, Breville Oven, and Garage Fridge. Seller is also taking Dining Room Wine Rack, Garage Workbench with cabinets, drawers, and shelves, Lower Level Family Room Shelves on sides of TV, and Lower Level Bathroom Shelving. Holes will be patched and repaired.
- Type:
- Single Family
- Sq.Ft.:
- 2,522
- Status:
- Active
- Beds:
- 4
- Year built:
- 2024
- Baths:
- 3.00
- MLS#:
- 6631801
- Subdivision:
- Brookshire
ADDITIONAL INFORMATION
Ask how you can receive a 5.99% Conventional or 5.5% VA/FHA fixed 30-year interest rate on this home! Welcome to Brookshire, our flagship D.R. Horton neighborhood offering resort-style amenities, walking-distance access to the serene trail systems of East Lake Park, all in a prime Lakeville location. “The Harrison” home - highlighted by an upper level featuring four oversized bedrooms, including an awesome primary suite with its own private bath and massive walk-in closet, there’s also a HUGE loft to enjoy plus the convenience of upper-level laundry. On the main level, the remarkable kitchen space anchors an open and inviting layout that is great for relaxing and hosting alike. The main level also has a great bonus room by the entryway, and ample storage spaces. The clubhouse includes a swimming pool, fully equipped gym, party area, and more. Students attend the 192-Farmington School District. Don’t miss out! Book a showing today!
- Type:
- Single Family
- Sq.Ft.:
- 2,172
- Status:
- Active
- Beds:
- 3
- Lot size:
- 0.19 Acres
- Year built:
- 2020
- Baths:
- 3.00
- MLS#:
- 6631114
- Subdivision:
- Avonlea 4th Add
ADDITIONAL INFORMATION
An Expectational better-than-new home on a perfectly square LOT that truly has it all! The home is enhanced by a huge open spaced backyard, creating a peaceful and secluded retreat. Situated in a prime location near an elementary school and parks. This wonderful 2 story home has lots of upgrades and one of the best lots in the development! The kitchen has upgraded stainless steel appliances including gas range, custom backsplash and solid surface countertops. New Paint in 2024 and New Carpet in 2024. You'll love the center island with its seating area. The storage area is huge as well. This community Club house even has its own gym and huge party hall. for residence use.
$1,050,000
16595 Eagleview Drive Lakeville, MN 55044
- Type:
- Single Family
- Sq.Ft.:
- 4,616
- Status:
- Active
- Beds:
- 4
- Lot size:
- 0.39 Acres
- Year built:
- 2013
- Baths:
- 6.00
- MLS#:
- 6624191
- Subdivision:
- Spirit Of Brandtjen Farm
ADDITIONAL INFORMATION
This stunning custom-built home by Homes by Tradition is set in the highly desirable Spirit of Brandjten Farm neighborhood, offering both luxury and functionality in a beautiful, serene environment. As you step inside, you're welcomed by a spacious and open main level that overlooks a lush backyard and neighborhood pond. The private office or den provides the perfect workspace with views of nearby green spaces. The main-level gathering room is bathed in natural light, featuring built-in shelving, a striking gas fireplace, and large windows. The kitchen combines enameled finishes with natural woodwork, centered around a large island and an eat-in dining area for casual and comfortable living. In one corner of the main floor, enjoy the highly sought-after screened porch, complete with an adjoining hot tub and expansive patio-perfect for relaxation and entertaining. Upstairs, each of the three bedrooms comes with its own ensuite bathroom, providing comfort and privacy. A versatile third-level flex room offers an attached full bath and could be transformed into an additional bedroom or used as a private retreat, home office, or hobby space. The lower level is designed for entertainment and leisure, featuring a lookout gathering room with a wet bar, wine storage room, additional gas fireplace, and ample storage space. A private bedroom and bathroom complete this level, making it an ideal space for guests. The home combines timeless elegance with modern convenience, and the community amenities include two pools, two community centers, parks, and scenic trails. Conveniently located near schools, shopping, and major highways, this home offers the best of both tranquility and accessibility. Welcome to your next chapter.
- Type:
- Single Family
- Sq.Ft.:
- 1,764
- Status:
- Active
- Beds:
- 4
- Lot size:
- 5.02 Acres
- Year built:
- 1976
- Baths:
- 3.00
- MLS#:
- 6622594
ADDITIONAL INFORMATION
Welcome to the country! This 5+ acre property boasts endless possibilities - horses, chickens, goats - you name it! The 40' x 28' 2-story barn has a concrete floor in heated workshop area and a large loft on 2nd level that offers more storage than you can imagine! Home has 4 bedrooms, 2 living areas, good sized kitchen w/updated appliances, 2-sided wood burning fireplace and a fantastic patio just off the dining area to relax on at the end of the day. Pasture is cleared and can be easily fenced in to allow for peaceful grazing. Make this your home today!
- Type:
- Single Family-Detached
- Sq.Ft.:
- 2,886
- Status:
- Active
- Beds:
- 3
- Lot size:
- 0.12 Acres
- Year built:
- 2024
- Baths:
- 3.00
- MLS#:
- 6628428
- Subdivision:
- Cedar Creek Villas
ADDITIONAL INFORMATION
This home has it all! Westerly Exposure, 3 Season Porch, Covered Front Porch, Finished Lower Level Walkout, Upscale finishes including Gourmet Kitchen, upgraded appliances, Quartz tops at kitchen and baths, Wood flooring, Designer Tile +++ Must see!
$1,850,000
24786 Mesenbrink Way Lakeville, MN 55044
- Type:
- General Commercial
- Sq.Ft.:
- 10,000
- Status:
- Active
- Beds:
- n/a
- Year built:
- 2022
- Baths:
- MLS#:
- 6626941
ADDITIONAL INFORMATION
This turn-key industrial building in Lakeville, MN, is ideally located halfway between the Elko and Lakeville exits on the east side of I-35. The property features six large garages, divided into two units, each with vaulted ceilings, clean concrete floors, and excellent natural lighting. It's energy-efficient year-round, keeping temperatures comfortable in both summer and winter. The wide-open bays offer flexible build-out options, and each bay is equipped with 200-amp, 3-phase electrical power per 5,000 sq. ft. Metronet internet is installed for fast, affordable connectivity. Floor drains with flame traps ensure safety, and the property also provides ample parking with potential for secure, fenced rental space. With easy access to I-35 N, this property is perfect for a variety of business uses.
- Type:
- Single Family-Detached
- Sq.Ft.:
- 3,042
- Status:
- Active
- Beds:
- 3
- Lot size:
- 0.1 Acres
- Year built:
- 2024
- Baths:
- 3.00
- MLS#:
- 6628424
- Subdivision:
- Summers Creek 2nd Add
ADDITIONAL INFORMATION
Model Home for sale! Quick Close possible, be in your new home by the Holidays! This beautiful model features 2 Bedrooms plus a den at the main level. Gourmet kitchen with premium quartz tops, wall ovens, gas cooktop, walk-in pantry. The finished lower level offers another bedroom, family room and game room. No lack of storage space here with the huge unfinished space at the lower level and over sized garage! Cul-de-sac location!
$509,999
16137 Duvane Way Lakeville, MN 55044
- Type:
- Single Family-Detached
- Sq.Ft.:
- 1,718
- Status:
- Active
- Beds:
- 3
- Lot size:
- 0.06 Acres
- Year built:
- 2022
- Baths:
- 3.00
- MLS#:
- 6627900
- Subdivision:
- Spirit Of Brandtjen Farm 23rd Add
ADDITIONAL INFORMATION
Conveniently located in Lakeville, close to shopping, restaurants, schools, dog park, airport and downtown MPLS/St. Paul! This modern detached townhome has an open main level floorplan, 3 bedrooms upstairs with your laundry room. The primary suite has a private sitting room & ensuite bathroom. Gorgeous eat in kitchen with top of the line appliances, tons of storage & built-in's throughout! Built in 2022, this home is like new, and has been well taken care of. This TH has a very private backyard which opens up to the community dog park and an elementary school. Very little traffic and road noise. Spirit of Brandtjen is a beautiful master community with a pool, recreational building, walking trails, and a dog park, and includes a variety of home types. Only available due to job relocation!
- Type:
- Single Family
- Sq.Ft.:
- 3,430
- Status:
- Active
- Beds:
- 4
- Lot size:
- 0.29 Acres
- Year built:
- 2019
- Baths:
- 4.00
- MLS#:
- 6628711
- Subdivision:
- Spirit Of Brandtjen Farm
ADDITIONAL INFORMATION
SPIRIT The Hayward, 2019 Heritage Collection. A former model home, boasts of an open floor plan with panoramic wall of windows over looking nature views, great for entertaining! Cozy up inside screened in porch backing up to this tranquil setting. This 4 bedroom, 3.5 bath home offers over 3,400 finished square feet with the perfect combination of smart features and luxurious design. You will love the dreamy primary ensuite with vaulted ceilings, wood beams and peaceful views. Convenient second floor laundry room. Enjoy the gourmet kitchen, main-level office or flex room, front porch, sun room, gas fireplace with custom built-ins, informal dining room, spacious lower level with tons of storage. Located in amenity-rich Spirit of Brandtjen Farm, enjoy trails, parks, neighborhood clubhouses and pool! South facing views with partial views of the pond across the street. Stunning curb appeal, the exterior is rich in color, oversized garage fits 3 cars with large charming look out windows. High demand school district, walking distance to East Lake Elementary. Sellers left this home in like new condition with fresh new paint throughout and new carpet, making a blank canvas for you to design your dream home! A rare find - must see home. Be apart of the Spirit of Brandtjen Community.
- Type:
- Townhouse
- Sq.Ft.:
- 1,894
- Status:
- Active
- Beds:
- 3
- Lot size:
- 0.04 Acres
- Year built:
- 2023
- Baths:
- 3.00
- MLS#:
- 6627849
- Subdivision:
- Brookshire
ADDITIONAL INFORMATION
**Only available due to job transfer!** Why wait to build when you can have this move-in ready home? It is 3-bedroom plus an office, 3-bathroom, that is beautifully finished by D.R. Horton in 2023. Demand community boasts private pool and many other popular amenities that make living here feel like a resort! This home is fully finished with upgraded appliances, new blinds throughout, epoxy garage floor ($3163), electric fireplace, and gutters added to the front and back ($1233). IQ Panel smart home technology offers control of security, mechanicals, lighting, and more. In the primary bedroom, enjoy a luxurious deck, perfect to enjoy a morning coffee. Also, laundry is conveniently located on the upper level. The main level has an open concept with a living room with the electric fireplace, white cabinets, and a white quartz countertop. Walkout to your covered outdoor patio. The community has various amenities including swimming pool, pickle ball courts, basketball court, exercise room, club house, and more! Move in and enjoy carefree living at its best!
- Type:
- Single Family
- Sq.Ft.:
- 2,544
- Status:
- Active
- Beds:
- 4
- Lot size:
- 0.22 Acres
- Year built:
- 1992
- Baths:
- 3.00
- MLS#:
- 6628135
- Subdivision:
- Cedarglen 4th Add
ADDITIONAL INFORMATION
This beautiful well-maintained house is ready to move in with a number of upgrades. New exterior and deck paint (2022) plus new exterior shutters were installed, new maintenance free fence (2023), new kitchen countertops and sink (Aug 2024), fresh wall and ceiling paint (September 2024), new carpet and total of 6 new windows on a main and upper floors (2024). Step in a large open layout kitchen with big central island and vaulted ceilings. Spacious breakfast and formal dining areas provide plenty of space for entertainment. Upper level is featured with primary suite with full bath and walking closet. Three bedrooms on upper level make this layout very convenient. Main level bedroom and laundry make this house remarkable. Nice size fully fenced back yard with mature trees offers quite enjoyment and privacy. 3-car garage has EV charge station ready to use (32 amp, 1.5k cost ).Excellent location: close (5-10 minutes ) to Cub Food, Walmart, Target, Sam's Club, Kohls, Home Depot, Menards, 13 min to MOA. Quick closing is possible.
- Type:
- Single Family
- Sq.Ft.:
- 4,195
- Status:
- Active
- Beds:
- 4
- Lot size:
- 0.46 Acres
- Year built:
- 1990
- Baths:
- 4.00
- MLS#:
- 6628103
- Subdivision:
- Lake Villa Golf Estates 2nd Add
ADDITIONAL INFORMATION
Outstanding freshly renovated home in a beautiful, quiet development in northern Lakeville. Interior features a generous main floor with formal living room, dining room, large kitchen with eat-in dining area, enormous great room, laundry and pine-paneled four season space. The second level features three spacious bedrooms and two bathrooms. The basement is fully finished and could be used as additional family space, a bedroom or in-law/guest suite. This home features new: exterior painting, gutters/downspouts, exterior lighting, landscaping, interior painting, door hardware, hardwood floor refinishing, carpeting, plumbing fixtures, vanities and lighting. The HVAC system was replaced in October 2024 and carries a 4-year transferable warranty. Oversized, three-car garage with updated lighting and new garage doors. Everything is done for you–relax beneath the mature trees on the 33x26 multi-level maintenance-free deck and enjoy the privacy and serenity of this amazing home!
- Type:
- Single Family
- Sq.Ft.:
- 2,776
- Status:
- Active
- Beds:
- 4
- Year built:
- 2024
- Baths:
- 3.00
- MLS#:
- 6627747
- Subdivision:
- Brookshire
ADDITIONAL INFORMATION
Ask how you can receive a 5.99% Conventional or 5.5% VA/FHA fixed 30-year interest rate on this home! Welcome to Brookshire by DR Horton offering resort-style living in Lakeville! Offering a spacious community clubhouse with full fitness center, yoga, outdoor pool, bocce ball, pickleball, basketball, parks, playground and walking trails. This Adams floor plan highlights: open floor plan with a spacious kitchen, Harbor Gray cabinets and stainless double wall ovens, quartz countertops, plus a massive 10 ft. walk in pantry. Tons of windows for bringing the natural outside light in. Expansive upper level features a loft/game room, 4 spacious bedrooms. The primary suite has an oversized walk in closet! This home sits on a great corner Lookout lot. Come in to get all the details now regarding this home. HOA will take care of clubhouse and the sanitation for only $70 a month!
- Type:
- Single Family
- Sq.Ft.:
- 2,628
- Status:
- Active
- Beds:
- 5
- Lot size:
- 0.48 Acres
- Year built:
- 1922
- Baths:
- 3.00
- MLS#:
- 6627876
- Subdivision:
- Argonne Farms
ADDITIONAL INFORMATION
Located on a quiet dead-end street, this updated home is packed with features and thoughtful upgrades. NEW ROOF on House, Garage and Shed!!!! An extra two-car heated garage includes air compressor plumbing and a 50 Amp outdoor RV electrical hookup, perfect for hobbyists and travelers alike. Recent updates include a professional remodel to the upstairs bathroom and brand-new carpet throughout the main and upper levels (completed in November 2024). Freshly painted interior showcases an inviting floor plan with three bedrooms on the upper level, one bedroom on the main floor, and a fifth bedroom in the lower level. The lower level also includes a partial kitchen, offering flexible options for livable space or rental potential with walkout. Three full-sized bathrooms (one on each level) and versatile spaces, this home combines functionality with charm – a must-see! Stay comfortable year-round in this fantastic home featuring a full HVAC system complemented by energy-efficient split units on the upper level, offering independent temperature controls for personalized comfort in every space!
- Type:
- Single Family
- Sq.Ft.:
- 2,522
- Status:
- Active
- Beds:
- 4
- Year built:
- 2024
- Baths:
- 3.00
- MLS#:
- 6626625
- Subdivision:
- Brookshire
ADDITIONAL INFORMATION
Ask how you can receive a 5.99% Conventional or 5.5% VA/FHA fixed 30-year interest rate on this home! Introducing Brookshire - DR Horton's newest Lakeville community, a resort-style setting resides just minutes from all of your conveniences and features an eclectic collection of homes - including this version of 'The Harrison!' Highlighted by an upper level featuring four oversized bedrooms, including an awesome primary suite with it’s own private bath and massive walk-in closet, there’s also a HUGE loft to enjoy plus the simple pleasure of upper level laundry. Back downstairs, the remarkable kitchen space anchors a main level that offers a true open-concept approach to new home design – as it flows into a living and dining area loaded with possibilities. All that on a LOOKOUT lot, and the home is just a short walk from the community Amenity Center - which is sure to keep the entire family entertained and active all year long! Outdoor heated below ground pool, exercise room, yoga area, gathering space, meeting room, screened porch and patio!
- Type:
- Single Family
- Sq.Ft.:
- 2,323
- Status:
- Active
- Beds:
- 4
- Lot size:
- 0.2 Acres
- Year built:
- 2024
- Baths:
- 3.00
- MLS#:
- 6627741
ADDITIONAL INFORMATION
Ask how you can receive a 5.99% conventional or 5.5% VA/FHA fixed 30-year interest rate on this home! Brookshire by DR Horton offers resort-style living in Lakeville. Meet the new Holcombe floorplan, built slab on grade. The kitchen features stainless steel appliances, white cabinets and corner pantry. Flex room on the main level at the front of the home makes a great office, sitting area, or play area! Four bedrooms on the upper level, along with a loft and laundry room. Primary bedroom has a massive walk-in closet! This home sits on a 0.2 acre mostly flat lot, with the front of the home facing north. Oversized 2.5 car garage with 581 square feet gives you extra storage space. Back patio off the home with tons of space for summer grilling and activities! Smart home technology and irrigation are included with the home. Brookshire also offers a spacious, newly built community clubhouse with a full fitness center, yoga room, heated outdoor pool, bocce ball, pickleball courts, basketball courts, playground and abundant walking trails!
- Type:
- Single Family
- Sq.Ft.:
- 2,975
- Status:
- Active
- Beds:
- 5
- Lot size:
- 0.29 Acres
- Year built:
- 2024
- Baths:
- 4.00
- MLS#:
- 6626535
- Subdivision:
- Summers Creek
ADDITIONAL INFORMATION
AVAILABLE for Quick close! This "Bayport" plan has #2975 finished sq ft. 3 beds up 1 bedroom on the main floor and 1 bed in the Lower level. This 5 bedroom 4 bath 3 car garage is located in desirable Summer's Creek community and Lakeville school district 194. With 41 years of experience and integrity, Our homes' standard finishes offer 3-car garages, granite or quartz countertops in the kitchen, quartz countertops in bathrooms, soft close cabinets and dovetailed drawers throughout, spacious open concept floor plans, generously sized spaces & abundant natural light. We proudly offer an unparalleled 5-year home warranty and are extremely proud to be GreenPath Certified offering you lower energy costs and a durable, well-built home. Come see and feel the Key Land difference for yourself. Our model hours are Thursday - Sunday from noon to 5 pm, or Monday - Wednesday by appointment. Model home is located at 17945 Hidden Creek Trail. See sales consultant for details.
- Type:
- Single Family
- Sq.Ft.:
- 2,464
- Status:
- Active
- Beds:
- 4
- Lot size:
- 0.28 Acres
- Year built:
- 2024
- Baths:
- 3.00
- MLS#:
- 6626534
- Subdivision:
- Summers Creek
ADDITIONAL INFORMATION
Available to close Now! Welcome to the "Parkland"- 4 beds up 1 bed on the main floor. Priced with an unfinished basement. The award-winning KEY LAND Homes, offer multiple floor plans with exceptional opportunities for personalization. Our homes' standard finishes offer 3-car garages, granite or quartz countertops in the kitchen, quartz countertops in bathrooms, soft close cabinets and dovetailed drawers throughout, spacious open concept floor plans, generously sized spaces, abundant natural lighting and exquisite thoughtful design options. Come build with us, purchase this near-completion home, or buy one of our completed Quick Move-in homes. We proudly offer an unparalleled 5-year home warranty and are extremely proud to be GreenPath Certified offering you lower energy costs and a durable, well-built home. *Basement can be finished at buyers request. *Model home is located at 17945 Hidden Creek Trail. See sales consultant for details.
- Type:
- Single Family
- Sq.Ft.:
- 3,465
- Status:
- Active
- Beds:
- 4
- Lot size:
- 0.21 Acres
- Year built:
- 2024
- Baths:
- 4.00
- MLS#:
- 6626532
- Subdivision:
- Highview Ridge
ADDITIONAL INFORMATION
We are excited to welcome you to Highview Ridge and our beautiful "Preston ll model. *This home is under construction. With 41 years of experience and integrity, the award-winning KEY LAND Homes, offer multiple floor plans with exceptional opportunities for personalization. You will be impressed from the moment you step in the doors of any Key Land home. Our homes' standard finishes offer 3-car garages, granite or quartz countertops in the kitchen, quartz countertops in bathrooms, soft close cabinets and dovetailed drawers throughout, spacious open concept floor plans, generously sized spaces, abundant natural lighting and exquisite thoughtful design options. Come build with us, purchase one of our near-completion homes, or buy one of our completed Quick Move-in homes. We proudly offer an unparalleled 5-year home warranty and are extremely proud to be GreenPath Certified offering you lower energy costs and a durable, well-built home. Come see and feel the Key Land difference for yourself. *Ask about our current buyer incentives! Model home is located at: 17945 Hidden Creek Trail. Call for more information.
- Type:
- Single Family
- Sq.Ft.:
- 2,294
- Status:
- Active
- Beds:
- 3
- Lot size:
- 0.34 Acres
- Baths:
- 3.00
- MLS#:
- 6626448
- Subdivision:
- Pheasant Run Of Lakeville
ADDITIONAL INFORMATION
Welcome to Pheasant Run with Key Land Homes! Ask about our current buyer incentives. We have many beautiful lots still available in Pheasant Run. There is no single family homeowner association in Pheasant Run. This is a planned spec home. featuring our beautiful "ASPEN" 3-level split floor plan. Key Land Homes offers 24 unique floor plans to choose from. All Key Land homes feature soft-close cabinet doors and dovetailed drawers throughout, quartz counters, and stainless steel appliances. You can enjoy your mornings at the center island breakfast bar, and delight in the spacious open floor plan. All our Pheasant Run homes include 9' ceilings on the main level, kitchen cabinet crown molding, programmable thermostats, high efficiency furnace and water heaters, an air exchanger, and energy efficient low-E windows. We proudly offer an unparalleled 5-year home warranty and are extremely proud to be a GreenPath Certified homebuilder. Come see and feel the Key Land difference for yourself. Call for more information. Our model home is located at 17788 Embers Avenue, Lakeville, MN 55044.
- Type:
- Single Family
- Sq.Ft.:
- 2,464
- Status:
- Active
- Beds:
- 5
- Lot size:
- 0.26 Acres
- Year built:
- 2024
- Baths:
- 3.00
- MLS#:
- 6626445
- Subdivision:
- Pheasant Run Of Lakeville 7th Addition
ADDITIONAL INFORMATION
Welcome to our just completed brand new Pheasant Run Key Land Model Home! Ask about our current buyer incentives. This 5 bed, 3 bath, 3 garage beauty is our "PARKLAND" floor plan. It has 1 bedroom/flex room on the main level, and 4 bedrooms up. It has a spacious Owner's Suite with a private bath and large walk-in closet. It comes fully landscaped with irrigation already installed. Key Land Homes offers 24 unique floor plans to choose from at Pheasant Run. We have many beautiful lots still available with both nature and pond views. You will be impressed from the moment you step in the doors of any Key Land home. Our homes' standard finishes offer 3-car garages, granite or quartz countertops in the kitchen, quartz countertops in bathrooms, soft close cabinets and dovetailed drawers throughout, spacious open concept floor plans, generously sized spaces, abundant natural lighting and exquisite thoughtful design options. Come build with us, purchase one of our near-completion homes, or buy one of our completed Quick Move-in homes. We proudly offer an unparalleled 5-year home warranty and are extremely proud to be GreenPath Certified - standards set and achieved via Housing First Minnesota. Come see and feel the Key Land difference for yourself. Call for more information.
- Type:
- Single Family
- Sq.Ft.:
- 4,151
- Status:
- Active
- Beds:
- 5
- Lot size:
- 0.48 Acres
- Year built:
- 2003
- Baths:
- 4.00
- MLS#:
- 6625600
- Subdivision:
- Vermillion Spgs
ADDITIONAL INFORMATION
Living is easy in this luxurious 5 bd 4 bth estate in Vermilion Springs in sought-after Lakeville Schools. Showcasing over 4,000 sq.ft., this stunning 2 story home has soaring ceilings, an amazing kitchen with granite counters, walk-in pantry and open flow to dining, family room and backyard patio. Four nicely appointed bedrooms on the upper level including a primary bedroom retreat with vaulted ceiling, sitting area, walk-in closets and spacious private bath. The lower level offers a large rec room/family room, bar with granite countertop and bedroom #5 and bath. Main level office with glass french doors, 2 fireplaces and hardwood floors are additional highlights. The incredible backyard showcases a custom designed waterfall feature, fire pit, patio and beautiful lush landscape to provide a private oasis. this home truly has it all!
Andrea D. Conner, License # 40471694,Xome Inc., License 40368414, [email protected], 844-400-XOME (9663), 750 State Highway 121 Bypass, Suite 100, Lewisville, TX 75067

Listings courtesy of Northstar MLS as distributed by MLS GRID. Based on information submitted to the MLS GRID as of {{last updated}}. All data is obtained from various sources and may not have been verified by broker or MLS GRID. Supplied Open House Information is subject to change without notice. All information should be independently reviewed and verified for accuracy. Properties may or may not be listed by the office/agent presenting the information. Properties displayed may be listed or sold by various participants in the MLS. Xome Inc. is not a Multiple Listing Service (MLS), nor does it offer MLS access. This website is a service of Xome Inc., a broker Participant of the Regional Multiple Listing Service of Minnesota, Inc. Information Deemed Reliable But Not Guaranteed. Open House information is subject to change without notice. Copyright 2025, Regional Multiple Listing Service of Minnesota, Inc. All rights reserved
Lakeville Real Estate
The median home value in Lakeville, MN is $477,450. This is higher than the county median home value of $352,700. The national median home value is $338,100. The average price of homes sold in Lakeville, MN is $477,450. Approximately 85.89% of Lakeville homes are owned, compared to 11.63% rented, while 2.48% are vacant. Lakeville real estate listings include condos, townhomes, and single family homes for sale. Commercial properties are also available. If you see a property you’re interested in, contact a Lakeville real estate agent to arrange a tour today!
Lakeville, Minnesota has a population of 69,026. Lakeville is more family-centric than the surrounding county with 44.31% of the households containing married families with children. The county average for households married with children is 34.41%.
The median household income in Lakeville, Minnesota is $119,970. The median household income for the surrounding county is $93,892 compared to the national median of $69,021. The median age of people living in Lakeville is 36 years.
Lakeville Weather
The average high temperature in July is 82.3 degrees, with an average low temperature in January of 6.1 degrees. The average rainfall is approximately 32.4 inches per year, with 45 inches of snow per year.


