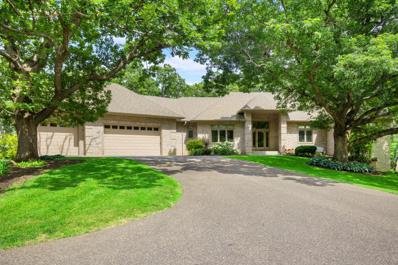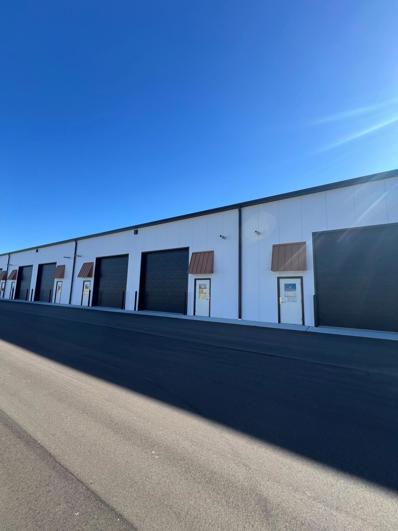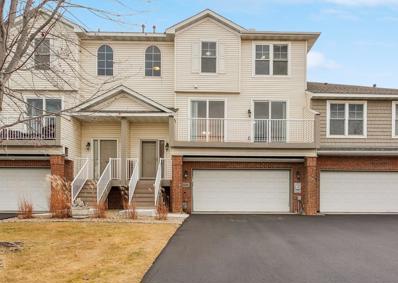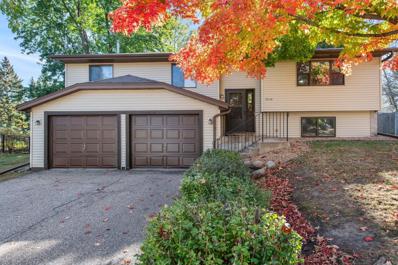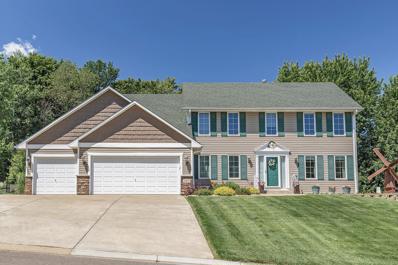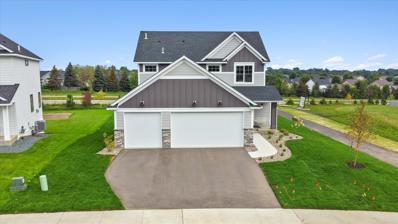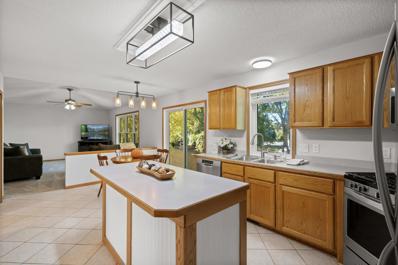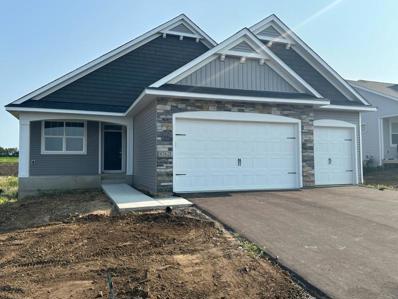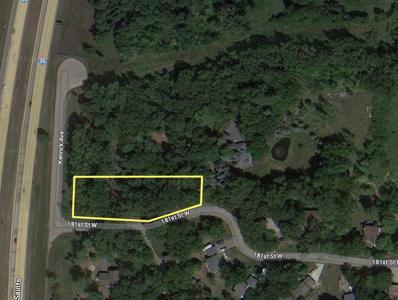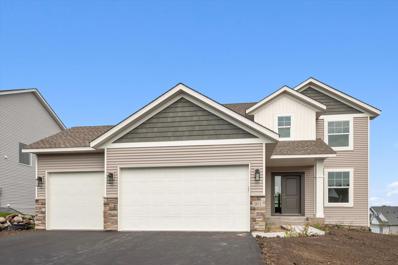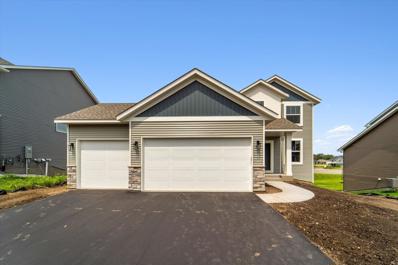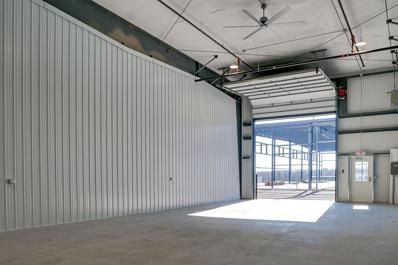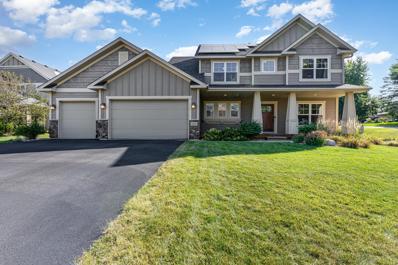Lakeville MN Homes for Rent
$1,175,000
21421 Crimson Court Lakeville, MN 55044
- Type:
- Single Family
- Sq.Ft.:
- 4,993
- Status:
- Active
- Beds:
- 5
- Lot size:
- 3.47 Acres
- Year built:
- 1999
- Baths:
- 5.00
- MLS#:
- 6624615
- Subdivision:
- Subdivisionname Frontier Estates
ADDITIONAL INFORMATION
Nearly 5,000 sq. ft. custom-finished rambler, nestled on a serene 3.47-acre treelined lot backing to a recreational pond. This home features 5 bedrooms, 5 bathrooms, and a HEATED 6-car garage with floor drains! The walkout lower level is made for entertaining with a kitchenette, informal dining, family room and full rec area. Situated on a quiet cul-de-sac, you'll enjoy peace & privacy just minutes from Lakeville's flourishing amenities, including new grocery stores, a movie theater, restaurants, public & private golf clubs, and the new private school which will begin classes in 2025, United Christian Academy. When you tour this home you will feel exceptional build quality, unmatched in the market! The owner of the home valued storage space & the plan was well thought out. Property is lined with underground dog fence, gutter guards and a new well was completed in 2018. Design boards with clickable links to all products shown in reality staged photos are available to the buyer!
- Type:
- Business Opportunities
- Sq.Ft.:
- 2,408
- Status:
- Active
- Beds:
- n/a
- Year built:
- 2024
- Baths:
- MLS#:
- 6624104
ADDITIONAL INFORMATION
The Ultimate Storage, Shop or Personal Retreat. Two units are available immediately. Newly built and available immediately. 28 x 70 main level steel building, heated, 14x14 overhead doors with opener, fan, hose bib, led lighting, 100 AMP Three Phase Power, 4 amp circuits, 6" reinforced concrete floors, overhead sprinklers, over 21' foot ceilings, Community parking on the west side of the building. No overnight parking, 4-7 min from I-35 exit ramp. No wash bays allowed. Owner covers exterior building taxes, insurance, snow removal, lawn mowing, and common area electricity/lights. The tenant is responsible for gas, electricity, water, trash, rent, all repairs, and maintenance
- Type:
- Single Family
- Sq.Ft.:
- 2,323
- Status:
- Active
- Beds:
- 4
- Lot size:
- 0.18 Acres
- Year built:
- 2024
- Baths:
- 3.00
- MLS#:
- 6623474
ADDITIONAL INFORMATION
Ask how you can receive a 5.99% conventional or 5.5% VA/FHA fixed 30-year interest rate on this home! Welcome to Brookshire, our flagship D.R. Horton neighborhood offering resort-style amenities, walking-distance access to the serene trail systems of East Lake Park, all in a prime Lakeville location. Meet the “Holcombe” – a fabulous 2-story home with 4 bedrooms. Open concept main level with kitchen, living, and dining all interconnected. The kitchen hosts stainless steel appliances, white cabinets, quartz counter tops and a corner pantry. Near the entryway, there is a flex room/bonus room that could be a great office. Upstairs, you will find 4 bedrooms along with a functional loft and centrally located laundry. Oversized 2.5 car garage, smart home technology, and irrigation all included. Students attend the 192-Farmington School District. The clubhouse includes a swimming pool, fully equipped gym, party area, and more. Don’t miss out!
- Type:
- Townhouse
- Sq.Ft.:
- 1,894
- Status:
- Active
- Beds:
- 3
- Lot size:
- 0.1 Acres
- Year built:
- 2024
- Baths:
- 3.00
- MLS#:
- 6623084
- Subdivision:
- Brookshire
ADDITIONAL INFORMATION
Ask how you can receive a 5.99% Conventional or 5.5% VA/FHA fixed 30-year interest rate on this home. Offering a spacious community clubhouse with a full fitness center, yoga room, outdoor pool, fireplace, bocce ball, pickleball, basketball, parks, playground and walking trails. NOW OPEN. This stunning 2-story Fairhaven townhome is impressive at every turn, featuring an open concept main level, including a designer inspired kitchen with fabulous white cabinets, quartz countertops, a gorgeous electric fireplace, stainless appliances, & large-scale center island. Oversized family room opens into dining room with access to a personal covered patio, 3-bedrooms, a 2nd floor laundry and home office, another private covered balcony off the primary suite, 27' super deep 2-car garage for lots of storage, smart home technology package, whole house humidifier and much more! Close to everything that makes Lakeville so desirable.
- Type:
- Townhouse
- Sq.Ft.:
- 1,894
- Status:
- Active
- Beds:
- 3
- Lot size:
- 0.1 Acres
- Year built:
- 2024
- Baths:
- 3.00
- MLS#:
- 6623110
- Subdivision:
- Brookshire
ADDITIONAL INFORMATION
Ask how you can receive a 5.99% Conventional or 5.5% VA/FHA fixed 30-year interest rate on this home. Welcome home to Brookshire, offering resort style living with a spacious community clubhouse! Find a full fitness center, yoga room, outdoor pool, fireplace, bocce ball, pickleball, basketball, parks, playground and walking trails. NOW OPEN. This stunning 2-story Fairhaven townhome is impressive at every turn, featuring an open concept main level, including a designer inspired kitchen with fabulous willow (light gray) cabinets, quartz countertops, stainless appliances, & large-scale center island. Oversized family room opens into dining room with access to a personal covered patio, 3-bedrooms, a 2nd floor laundry and home office, another private covered balcony off the primary suite, 27' super deep 2-car garage for lots of storage, smart home technology package, whole house humidifier and much more! Close to everything that makes Lakeville so desirable.
- Type:
- Townhouse
- Sq.Ft.:
- 1,568
- Status:
- Active
- Beds:
- 2
- Lot size:
- 0.03 Acres
- Year built:
- 2003
- Baths:
- 2.00
- MLS#:
- 6604546
- Subdivision:
- Heritage Walk
ADDITIONAL INFORMATION
Very bright and spacious 2 BR/2 BA townhome in the heart of Lakeville! Large open kitchen with center island, an abundance of cabinet and counter space, and a ample dining area. Very open main floor living room with huge windows and tons of natural light - great space to spend time with family or relax. Main floor ½ bathroom. Upper level features two spacious bedrooms, a full bathroom, large loft area, and a convenient upper level laundry room. (Please note there is no washer/dryer included in the sale) New carpet and fresh paint throughout. Wonderful natural light. Lower level with utility room and access to the large 2-car. Top-rated Lakeville schools, great location! Quiet neighborhood, close to many parks, restaurant, shopping and downtown Lakeville. Don’t miss this one!
- Type:
- Single Family
- Sq.Ft.:
- 1,901
- Status:
- Active
- Beds:
- 4
- Lot size:
- 0.26 Acres
- Year built:
- 1980
- Baths:
- 2.00
- MLS#:
- 6615487
- Subdivision:
- Dodd Park
ADDITIONAL INFORMATION
Welcome to 17114 Gage Avenue in Lakeville, a charming four-bedroom, two-bathroom single-family home with a large, fully fenced backyard and a spacious two-car garage. This home is clean, bright, and full of charm, offering comfortable living spaces throughout. All the living essentials are conveniently located on the main floor, including the kitchen, living, and dining rooms, along with all bedrooms. The primary bedroom features its own private full bathroom, while the second full bathroom is also located on the main level for added convenience. The lower level offers even more living space, with a family room perfect for entertaining or relaxing. The laundry room is also located downstairs, along with a potential third bathroom that already has plumbing in place waiting for your finishing touches. This area is a blank canvas, ready for you to get creative and tailor the space to fit your needs. The big backyard is fully fenced, providing plenty of space for outdoor activities, gardening, or simply enjoying the fresh air in privacy. Situated in a prime location, this home is perfectly positioned between Cedar Highlands Park and Dodd Trail Park, offering easy access to outdoor activities and green spaces. With its thoughtful layout and potential for customization, this home is perfect for those looking for comfort and room to grow. Don't miss your chance to make 17114 Gage Avenue your own!
- Type:
- Single Family
- Sq.Ft.:
- 3,185
- Status:
- Active
- Beds:
- 5
- Lot size:
- 0.35 Acres
- Year built:
- 1996
- Baths:
- 4.00
- MLS#:
- 6619479
- Subdivision:
- Lakeview Estates
ADDITIONAL INFORMATION
Wonderful 2-story home in the heart of Lakeville, close to shopping, walking paths and parks. Backyard lined w/trees helps create that private oasis! Whether you want to start your day with a cup of coffee on the deck or relax at the end of the day on the patio, you can't go wrong with this home! One unique feature of this home is the 4 season porch that has a wood burning fireplace overlooking the backyard. Lots of room for entertaining whether it is on the main level, lower level or out on the deck and patio. Main level offers a great flow of space from the living room, dining room, updated kitchen, family room and the 4 season porch. Primary bedroom has an abundance of space along w/the generously sized primary walk-in closet and bath w/dual vanities and separate tub/shower. Lower level offers yet another space to relax as well as an unheard of amount of storage! Welcome home!!!
- Type:
- Single Family
- Sq.Ft.:
- 2,919
- Status:
- Active
- Beds:
- 5
- Lot size:
- 0.4 Acres
- Year built:
- 2023
- Baths:
- 4.00
- MLS#:
- 6626472
- Subdivision:
- Highview Ridge
ADDITIONAL INFORMATION
Welcome to Highview Ridge, the beautiful "Newbury" model now: under contract. With 41 years of experience and integrity, we offer multiple floor plans with exceptional opportunities for personalization. You will be impressed from the moment you step in the doors of any Key Land home. Our homes' standard finishes offer 3-car garages, granite or quartz countertops in the kitchen, quartz countertops in bathrooms, soft close cabinets and dovetailed drawers throughout, spacious open concept floor plans, generously sized spaces, abundant natural lighting and exquisite thoughtful design options. Come build with us, purchase one of our near-completion homes, or buy one of our completed Quick Move-in homes. We proudly offer an unparalleled 5-year home warranty and are extremely proud to be GreenPath Certified offering you lower energy costs and a durable, well-built home. Come see and feel the Key Land difference for yourself. *Ask about our current buyer incentives! Model home is located at: 17945 Hidden Creek Trail. Call for more information.
- Type:
- Single Family
- Sq.Ft.:
- 2,975
- Status:
- Active
- Beds:
- 4
- Lot size:
- 0.06 Acres
- Year built:
- 2024
- Baths:
- 3.00
- MLS#:
- 6616983
- Subdivision:
- Pheasant Run Villas Llc
ADDITIONAL INFORMATION
There is a new Villa in town offered by KEY LAND HOMES, perfectly designed for RIGHTSIZING or for anyone that is done mowing or shoveling snow. 4 bedroom, 3 bath, walkout with a tandem garage. The kitchen is the gem in the center of this home with its 3 huge windows, walk-pantry and center-island. The butlers pantry makes entertaining elegant, offering an ease of flow to the dining-room, family-room and covered porch. As you will see, these spaces collectively offer a space for large gatherings and individually they have their own intimacy when quietness is desired. The lower level walkout is finished. Two bedrooms and a family room face the park allowing privacy with a view. Stop in, I would love to help you select the homesite that is best for you where you can build a home that says AHHH, I'm home!
- Type:
- Single Family-Detached
- Sq.Ft.:
- 1,831
- Status:
- Active
- Beds:
- 2
- Year built:
- 2024
- Baths:
- 2.00
- MLS#:
- 6619869
- Subdivision:
- Cedar Creek
ADDITIONAL INFORMATION
One level living offers 2 Bedrooms plus a den, No lack of storage here with the walk-in pantry and huge over-sized garage! Upgraded interior selections include Quartz tops at kitchen and baths, Luxury Vinyl Plank flooring, Designer Tile. Covered Front Porch, Covered Back Porch
- Type:
- Single Family
- Sq.Ft.:
- 2,764
- Status:
- Active
- Beds:
- 4
- Lot size:
- 0.35 Acres
- Year built:
- 1994
- Baths:
- 4.00
- MLS#:
- 6618928
- Subdivision:
- Homestead Creek East 2nd Add
ADDITIONAL INFORMATION
Welcome to this stunning 4-bedroom, 4-bath home situated on a spacious lot with mature trees, offering both privacy and a serene setting. The main level boasts two generous living areas, perfect for relaxing or hosting guests. A third living space on the lower level provides even more room for family gatherings or a cozy retreat. The kitchen is a chef’s dream, featuring new stainless-steel appliances, a center island, and plenty of space for entertaining. Upstairs, the bedrooms are large and inviting, with new carpet and fresh paint throughout the main and upper levels. Energy efficiency is a top priority with solar panels to help reduce energy costs, along with new windows that bring in natural light while keeping your home insulated year-round. Outside, you’ll find new sod in the front yard, adding to the home’s beautiful curb appeal. Whether you’re enjoying the indoors or taking in the peaceful surroundings, this home offers the best of both worlds. New windows - 2024. Solar panels - 2022. Stainless Steel kitchen appliances, water softener, water heater, and whole house filter - 2019. Since the solar panel installation, sellers get a credit on their electric bill. Their gas bill is about $67 a month. Seller is providing the buyer with a 1 year home warranty! This is a must-see property for anyone looking for space, style, and energy efficiency. Don’t miss out—schedule a tour today!
- Type:
- Single Family
- Sq.Ft.:
- 3,538
- Status:
- Active
- Beds:
- 5
- Lot size:
- 0.3 Acres
- Year built:
- 2024
- Baths:
- 4.00
- MLS#:
- 6619332
- Subdivision:
- Preserve Of Lakeville Second Add
ADDITIONAL INFORMATION
Introducing the Bristol, one of our top-selling models. This home boasts five bedrooms, four bathrooms, a three-car garage, stainless steel appliances, a custom wood hood, a gas-burning fireplace, a resource center, and a finished walkout basement. Inquire about the 2/1 buydown currently available for this property.
- Type:
- Single Family
- Sq.Ft.:
- 2,934
- Status:
- Active
- Beds:
- 4
- Lot size:
- 0.2 Acres
- Year built:
- 2024
- Baths:
- 3.00
- MLS#:
- 6618147
- Subdivision:
- Redstone
ADDITIONAL INFORMATION
Distinctive Design Build is proud to present this beautiful rambler home in Redstone. Quality craftsmanship and inspiring design with high-end amenities and spaces for today's families that you can always expect from a Distinctive home. This modern rambler floor plan has 2934 square feet finished & large storage space on the lower level, is dressed w/Quartz countertops and custom cabinets. On-site white enamel finishes on trim w/ 5 1/4" baseboards, Shaw carpet, SS appliances, energy star rated windows, passive radon mitigation system, large great room with kitchen and dining attached. Also enjoy the master suite walk-in tiled shower to the ceiling that also walks through directly to the laundry. We also have lots available nearby in Shakopee and numerous home packages to choose from. Distinctive Design Build finishes surpass anyone else's in this price range - come judge for yourself!
- Type:
- Land
- Sq.Ft.:
- n/a
- Status:
- Active
- Beds:
- n/a
- Lot size:
- 1.13 Acres
- Baths:
- MLS#:
- 6618747
- Subdivision:
- Replat Of Acorn Heights Add
ADDITIONAL INFORMATION
Here is your opportunity to build your own home, and choose your own builder in this beautiful residential neighborhood close to shops and restaurants. In fact, they are so close you can walk to them. This huge wooded lot with access to city water and sewer is a rare find in this location. Residential zoned. Close to 35. Lots of new developments going on nearby. This area offers the convenience of city living, yet it gives you the feeling of being in a small town.
- Type:
- Single Family
- Sq.Ft.:
- 2,280
- Status:
- Active
- Beds:
- 4
- Lot size:
- 0.19 Acres
- Year built:
- 2024
- Baths:
- 3.00
- MLS#:
- 6618040
- Subdivision:
- Knob Hill Of Lakeville Third Add
ADDITIONAL INFORMATION
Our preferred lender will pay $5000 toward buyers closing costs without extra fees or higher rate. *See Supplement for list of features. Corner Lot! Valuable finishes throughout including upgraded laminate flooring throughout main level, oversized windows, custom mantle & stone fireplace, gas range with vented microwave, tiled backsplash, quartz tops & custom, soft close cabinetry throughout. Enameled Craftsman styled trim & paneled doors throughout. Private Primary bath with Luxury Vinyl Tile. Upper level Laundry with cabinet, drop-in tub & linen closet. 9' ceilings in unfinished lower level walkout allows for a Flex room, Family room, 5th bedroom & Bathroom. Completed New Construction, ready to move in!
- Type:
- Single Family
- Sq.Ft.:
- 2,280
- Status:
- Active
- Beds:
- 4
- Lot size:
- 0.19 Acres
- Year built:
- 2024
- Baths:
- 3.00
- MLS#:
- 6618038
- Subdivision:
- Knob Hill Of Lakeville Third Add
ADDITIONAL INFORMATION
Our preferred lender will pay $5000 toward buyers closing costs without extra fees or higher rate. *See Supplement for list of features. Valuable finishes throughout including upgraded laminate flooring throughout main level, oversized windows, custom mantle & stone fireplace, gas range with vented microwave, tiled backsplash, quartz tops & custom, soft close cabinetry throughout. Enameled Craftsman styled trim & paneled doors throughout. Private Primary bath with Luxury Vinyl Tile. Upper level Laundry with cabinet, drop-in tub & linen closet. 9' ceilings in unfinished lower level walkout allows for a Flex room, Family room, 5th bedroom & Bathroom. Completed New Construction, ready to move in!
- Type:
- Other
- Sq.Ft.:
- 1,960
- Status:
- Active
- Beds:
- n/a
- Lot size:
- 10.51 Acres
- Year built:
- 2023
- Baths:
- MLS#:
- 6618174
ADDITIONAL INFORMATION
The Ultimate Storage, Shop and Man Cave Solution. 1960 SF up to 8000 SF. Quality New Construction Storage Condos in Field Stone Industrial Park on paved roads. These 28 x 70 insulated steel buildings, are heated, include 14 x 14 overhead doors with opener, fan, hose bib, LED lighting, 100 amp three phase power, 4 amp circuits, 6” reinforced concrete floors, overhead sprinklers, over 21’ ceiling. Gain control of your storage, hobbies, or small business needs. As an Owner occupant, avoid rental increases, gain security, position yourself for equity and potential tax benefits. Options include mezzanine 16 x 28 or 24 x 28 and bathrooms. Community parking on west side of building. Located conveniently on the South Side of Lakeville and moments to I-35 access. Association fee of $110/month/unit, covers exterior building insurance, snow removal, lawn mowing and common area electricity / lights.
- Type:
- Other
- Sq.Ft.:
- 1,960
- Status:
- Active
- Beds:
- n/a
- Lot size:
- 10.51 Acres
- Year built:
- 2023
- Baths:
- MLS#:
- 6618163
ADDITIONAL INFORMATION
The Ultimate Storage, Shop and Man Cave Solution. 1960 SF up to 10K SF. Quality New Construction Storage Condos in Field Stone Industrial Park on paved roads. These 28 x 70 insulated steel buildings, are heated, include 14 x 14 overhead doors with opener, fan, hose bib, LED lighting, 100 amp three phase power, 4 amp circuits, 6” reinforced concrete floors, overhead sprinklers, over 21’ ceiling. Gain control of your storage, hobbies, or small business needs. As an Owner occupant, avoid rental increases, gain security, position yourself for equity and potential tax benefits. Options include mezzanine 16 x 28 or 24 x 28 and bathrooms. Community parking on west side of building. Located conveniently on the South Side of Lakeville and moments to I-35 access. Association fee of $110/month/unit, covers exterior building insurance, snow removal, lawn mowing and common area electricity / lights.
- Type:
- Townhouse
- Sq.Ft.:
- 1,596
- Status:
- Active
- Beds:
- 2
- Lot size:
- 0.06 Acres
- Year built:
- 2004
- Baths:
- 3.00
- MLS#:
- 6617073
- Subdivision:
- Heritage Walk
ADDITIONAL INFORMATION
Beautiful end unit spacious townhome. Vaulted ceilings with tons of natural light. Comfortable floor plan with large living and dining room right off of the kitchen which walks out to the deck. Two bedrooms on upper level including the master with it's private bathroom and huge walk-in closet. Lower level has large family room and the option to easily add a 3rd bedroom. Oversized "HEATED" garage. New roof and siding. New driveways scheduled this month. This end unit offers lots of green space. Walking distance to downtown Lakeville, restaurants, library, and parks. Must See!
$685,000
19488 Holt Court Lakeville, MN 55044
- Type:
- Single Family
- Sq.Ft.:
- 3,716
- Status:
- Active
- Beds:
- 5
- Lot size:
- 0.37 Acres
- Year built:
- 2012
- Baths:
- 4.00
- MLS#:
- 6607186
- Subdivision:
- Crescent Ridge
ADDITIONAL INFORMATION
This stunning home was built by Country Joe Homes builder with all the upgrades. The prime Crescent Ridge location and cul-de-sac make this home stand out. Warm open concept living and dining open up to a large fully fenced in yard. The stunning high ceilings and light in the home bring out the beautiful upgraded builtins. The upper level boasts 4 bedrooms with a spacious owners suite and laundry room. There are two main floor office spaces and plenty of storage in the walk-in pantry off the kitchen. The spacious mudroom with a walk-in closet is right off the 3+ car garage. This home is equipped with solar panels that drastically help with utility bills.
- Type:
- Single Family
- Sq.Ft.:
- 3,119
- Status:
- Active
- Beds:
- 4
- Lot size:
- 0.29 Acres
- Baths:
- 3.00
- MLS#:
- 6615646
- Subdivision:
- Preserve Of Lakeville
ADDITIONAL INFORMATION
Introducing our Riverside model, a true gem featuring 3,119 square feet of finished space, complete with 4 bedrooms and 3 bathrooms. The kitchen boasts stainless steel appliances and a gas-burning fireplace, complemented by a secluded study, a spacious primary bedroom, and an en suite bath with a walk-in closet (WIC) connected to the laundry room. Each bedroom is equipped with a WIC, and the Junior Suite includes a private bathroom. The unfinished basement offers ample opportunity for customization. Contact us for more details on this exquisite home.
- Type:
- Land
- Sq.Ft.:
- n/a
- Status:
- Active
- Beds:
- n/a
- Lot size:
- 0.34 Acres
- Baths:
- MLS#:
- 6613534
- Subdivision:
- Pheasant Run Of Lakeville Seventh Add
ADDITIONAL INFORMATION
Prime Pheasant Run development. 1/3-acre Lot. Sought after Lakeville location! Must build with Shimota Project Management, LLC. Many plans to choose from.
- Type:
- Single Family
- Sq.Ft.:
- 2,516
- Status:
- Active
- Beds:
- 4
- Lot size:
- 0.24 Acres
- Year built:
- 2024
- Baths:
- 3.00
- MLS#:
- 6613623
- Subdivision:
- Pheasant Run Of Lakeville Seventh Add
ADDITIONAL INFORMATION
Incredible one story walk-out model home with pristine finishes! Large picture windows flood tons of natural light through the home. The main level presents a wonderful open floor concept with elegant manufactured hardwood Oak flooring, offering a blend of durability and timeless beauty. Living room showcases a cozy gas fireplace. Adjacent is the dining room with views to the backyard, and kitchen with stainless steel appliances, picket tile for a backsplash and a large center island. Primary bedroom with ensuite, office, laundry room and full bathroom complete the main level. The lower level bedrooms are roomy with large windows that bathe the rooms in natural light as well as a family room with a spacious layout that offers direct walk-out access to the backyard. The brushed nickel finishes and granite countertops throughout adds a touch of contemporary elegance to every room. Stone Cottage is a custom builder with various options.
- Type:
- Townhouse
- Sq.Ft.:
- 1,894
- Status:
- Active
- Beds:
- 3
- Lot size:
- 0.04 Acres
- Year built:
- 2024
- Baths:
- 3.00
- MLS#:
- 6610180
- Subdivision:
- Brookshire
ADDITIONAL INFORMATION
Ask how you can receive a 5.99% Conventional or 5.5% VA/FHA fixed 30-year interest rate on this home. Welcome to Brookshire, our flagship D.R. Horton neighborhood offering resort-style amenities, walking-distance access to the serene trail systems of East Lake Park, all in a prime Lakeville location. This 2-story, 3-bedroom townhome, the Fairhaven, has everything you could want! The main level has open and inviting space that includes kitchen/living/dining rooms. It also includes a covered outdoor patio by the dining room. One of the best parts of this home is the luxury primary suite – it offers a spacious bedroom, sliding glass doors with a private deck, and very generous private bathroom that holds a walk-in closet as well. Upstairs you will also find 2 additional bedrooms nearby to a bathroom with double sinks, an office space, and the centrally located laundry room. The clubhouse includes a swimming pool, fully equipped gym, party area, and more. Don't miss out, book a showing today!
Andrea D. Conner, License # 40471694,Xome Inc., License 40368414, [email protected], 844-400-XOME (9663), 750 State Highway 121 Bypass, Suite 100, Lewisville, TX 75067

Listings courtesy of Northstar MLS as distributed by MLS GRID. Based on information submitted to the MLS GRID as of {{last updated}}. All data is obtained from various sources and may not have been verified by broker or MLS GRID. Supplied Open House Information is subject to change without notice. All information should be independently reviewed and verified for accuracy. Properties may or may not be listed by the office/agent presenting the information. Properties displayed may be listed or sold by various participants in the MLS. Xome Inc. is not a Multiple Listing Service (MLS), nor does it offer MLS access. This website is a service of Xome Inc., a broker Participant of the Regional Multiple Listing Service of Minnesota, Inc. Information Deemed Reliable But Not Guaranteed. Open House information is subject to change without notice. Copyright 2025, Regional Multiple Listing Service of Minnesota, Inc. All rights reserved
Lakeville Real Estate
The median home value in Lakeville, MN is $477,450. This is higher than the county median home value of $352,700. The national median home value is $338,100. The average price of homes sold in Lakeville, MN is $477,450. Approximately 85.89% of Lakeville homes are owned, compared to 11.63% rented, while 2.48% are vacant. Lakeville real estate listings include condos, townhomes, and single family homes for sale. Commercial properties are also available. If you see a property you’re interested in, contact a Lakeville real estate agent to arrange a tour today!
Lakeville, Minnesota has a population of 69,026. Lakeville is more family-centric than the surrounding county with 44.31% of the households containing married families with children. The county average for households married with children is 34.41%.
The median household income in Lakeville, Minnesota is $119,970. The median household income for the surrounding county is $93,892 compared to the national median of $69,021. The median age of people living in Lakeville is 36 years.
Lakeville Weather
The average high temperature in July is 82.3 degrees, with an average low temperature in January of 6.1 degrees. The average rainfall is approximately 32.4 inches per year, with 45 inches of snow per year.
