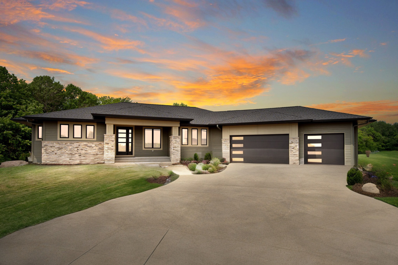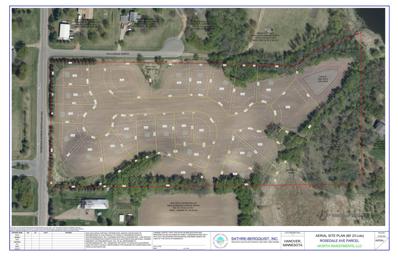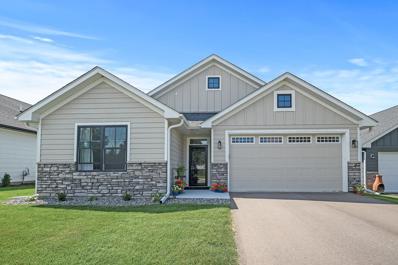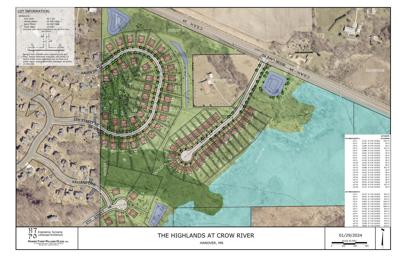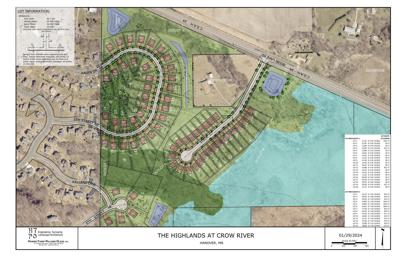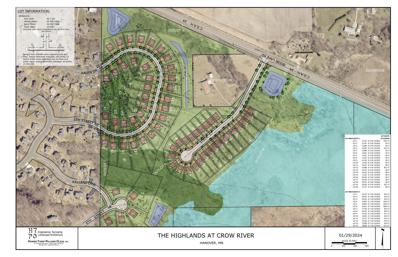Hanover MN Homes for Rent
- Type:
- Single Family
- Sq.Ft.:
- 2,295
- Status:
- Active
- Beds:
- 4
- Lot size:
- 0.21 Acres
- Year built:
- 2024
- Baths:
- 3.00
- MLS#:
- 6609396
ADDITIONAL INFORMATION
COMPLETED NEW CONSTRUCTION!JP Brooks presents the Brookview two story plan w/ an unfinished LL on a LO lot! Features an upgraded GTMT KTCH, w/ vent hood, quartz countertops throughout! LR has a fireplace & large mudroom. The upstairs includes 4 beds along w/ a laundry room. The primary bed includes a LUX primary suite w/ separate tub/shower, & vaulted primary bedroom. The LL is unfinished, but in the future could include a spacious FR, 5th bed, 3/4 bath & plenty of extra storage. Welcome to Hanover's Newest Community, Rivers Edge of Hanover. Conveniently located in the downtown area of Hanover. Pictures taken from a similar plan. Finishes may differ. Come see for yourself and discover why Hanover is a great place to live, work & play! COMPLETED NEW CONSTRUCTION!
- Type:
- Single Family
- Sq.Ft.:
- 2,810
- Status:
- Active
- Beds:
- 5
- Lot size:
- 0.21 Acres
- Year built:
- 2024
- Baths:
- 4.00
- MLS#:
- 6609394
ADDITIONAL INFORMATION
COMPLETED NEW CONSTRUCTION! JP Brooks presents the Highland two story plan upgraded elevation for enhanced curb appeal w/ a finished LL on a FB lot! Features, electric fireplace, and LVP flooring in the living room, with extra disc lights and a large mudroom. Upgraded painted kitchen cabinets with crown molding, hardware, and quartz countertops with extra disc lights and a large mudroom. The upstairs includes 4 beds along w/ a laundry room. The primary bed includes a luxury primary suite w/ separate tub/shower, with ceiling fan and large walk in closet & vaulted primary bedroom. LL finished, includes a spacious family room, 5th bedroom, 3/4 bath & plenty of extra storage. Welcome to Hanover's Newest Community, Rivers Edge of Hanover. Conveniently located in the downtown area of Hanover. Pictures taken from a similar plan. Finishes may differ. Come see for yourself and discover why Hanover is a great place to live, work and play! COMPLETED NEW CONSTRUCTION!
- Type:
- Single Family
- Sq.Ft.:
- 1,596
- Status:
- Active
- Beds:
- 3
- Lot size:
- 0.26 Acres
- Year built:
- 2024
- Baths:
- 2.00
- MLS#:
- 6609393
ADDITIONAL INFORMATION
COMPLETED NEW CONSTRUCTION! JP Brooks presents the Madison UPGD elevation w/ front porch & more stone, w/ an ULL, on a LO corner lot, in our River's Edge Community in Hanover. UPGD KTCH w/ quartz tops, backsplash, crown, hardware, french door refrigerator w/ water. Vaulted LR has a fireplace, & LVP. Vaulted LS w/ separate luxury expanded shower option that includes fully tiled, bench & custom glass door. PB vault w/ ceiling fan. Garage w/ workshop, w/ 3 stalls! Unfinished LL for future bedroom 4/5, spacious FR & 3/4 bath. Welcome to Hanover's Newest Community, Rivers Edge of Hanover. Conveniently located in the downtown area of Hanover, walking distance to the River Inn, Big Boar BBQ, & 2 parks on each side of the community. STMA Open Enrollment Option. Pictures taken from a similar model. Finishes may differ. Come see for yourself & discover why Hanover is a great place to live/work/play! One level living @ its finest! COMPLETED NEW CONSTRUCTION!
$389,900
336 Emmy Lane Hanover, MN 55341
- Type:
- Single Family
- Sq.Ft.:
- 1,596
- Status:
- Active
- Beds:
- 3
- Lot size:
- 0.16 Acres
- Year built:
- 2024
- Baths:
- 2.00
- MLS#:
- 6608010
- Subdivision:
- River's Edge Villas
ADDITIONAL INFORMATION
UNDER CONSTRUCTION, ESTIMATED COMPLETION DECEMBER 2024! JP Brooks presents the Madison Villa floor plan with Alternative "A" Elevation with additional stone, large front porch and back patio. Extra deep 2 car garage for more storage. Desirable River's Edge Villa community conveniently located in the downtown area. STMA Open Enrollment Option! Upgraded kitchen with crown molding, tiled backsplash, quartz countertops, upgraded french door refrigerator and gas range. Vaulted living room with stone electric fireplace and LVP flooring. Vaulted primary bedroom with ceiling fan, expanded 54" tiled shower with double vanity. Pictures, photographs, colors, features, & sizes are for illustration purposes only & may vary from this home. UNDER CONSTRUCTION, ESTIMATED COMPLETION DECEMBER 2024!
- Type:
- Single Family
- Sq.Ft.:
- 1,400
- Status:
- Active
- Beds:
- 3
- Lot size:
- 0.3 Acres
- Year built:
- 2025
- Baths:
- 2.00
- MLS#:
- 6605925
- Subdivision:
- Crow River Hts West 6th Add
ADDITIONAL INFORMATION
To be Built by Loomis Homes. Welcome to the Poplar plan - a rambler with an open concept main floor plan and plenty of natural light. The welcoming main entry leads to a kitchen with a breakfast bar, dining room, and large family room on the main level. Just down the hall is your primary suite with private 3/4 bath and walk-in closet along with 2 more bedrooms, a full bathroom, and laundry. Hanover is located just 20 minutes NW of Maple Grove near Rogers. Just down the road is the Crow-Hassen Park Reserve giving you ample of options for outdoor activities including hiking, fishing, biking, camping and a dog park. There are also several other parks nearby and a golf course. Make your preferred selections for your new home at our design center! We are happy to provide info on other lots and models available!
- Type:
- Single Family
- Sq.Ft.:
- 1,436
- Status:
- Active
- Beds:
- 4
- Lot size:
- 0.25 Acres
- Year built:
- 2025
- Baths:
- 3.00
- MLS#:
- 6605891
- Subdivision:
- Crow River Hts West 6th Add
ADDITIONAL INFORMATION
To be built by Loomis Homes. In the Calhoun Plan, you'll love the large open concept space of the main floor with kitchen, dining, large living room and plenty of natural light. There are two bedrooms separated from each other on the main level as well. The primary suite with 3/4 bath and walk-in closet has a door that opens to the main floor laundry room. The large second bedroom has a walk-in closet and is right next to the main floor full bath. Hanover is located just 20 minutes NW of Maple Grove near Rogers. Just down the road is the Crow-Hassen Park Reserve giving you ample of options for outdoor activities including hiking, fishing, biking, camping and a dog park. There are also several other parks nearby and a golf course. Make your preferred selections for your new home at our design center! We are happy to provide info on other lots and models available!
- Type:
- Single Family
- Sq.Ft.:
- 2,318
- Status:
- Active
- Beds:
- 4
- Lot size:
- 0.25 Acres
- Year built:
- 2025
- Baths:
- 3.00
- MLS#:
- 6605885
- Subdivision:
- Crow River Hts West 6th Add
ADDITIONAL INFORMATION
To be Built by Loomis Homes. Welcome home to the Everest; a roomy and bright 2 story home! As you come in through the 3 car garage, you have an entry with a closet which leads into the kitchen with center island and large walk-in pantry. The main level is open floor plan with a great room and dining past the kitchen. Enter from the front porch, you'll find a nice sized foyer, office/den and half bath. Head up the steps to find the spacious primary suite, including a full bath with separate shower and tub and a large walk-in closet with a window! Also on this floor are 3 more bedrooms, a full bath and the laundry room. Hanover is located just 20 minutes NW of Maple Grove near Rogers. Just down the road is the Crow-Hassen Park Reserve giving you ample of options for outdoor activities including hiking, fishing, biking, camping and a dog park. There are also several other parks nearby and a golf course. Make your preferred selections for your new home at our design center! We are happy to provide info on other lots and models available!
- Type:
- Single Family
- Sq.Ft.:
- 1,400
- Status:
- Active
- Beds:
- 4
- Lot size:
- 0.22 Acres
- Year built:
- 2025
- Baths:
- 3.00
- MLS#:
- 6605875
- Subdivision:
- Crow River Hts West 6th Add
ADDITIONAL INFORMATION
To be Built by Loomis Homes. Welcome to the Poplar plan - a rambler with an open concept main floor plan and plenty of natural light. The welcoming main entry leads to a kitchen with a breakfast bar, dining room, and large family room on the main level. Just down the hall is your primary suite with private 3/4 bath and walk-in closet along with 2 more bedrooms, a full bathroom, and laundry. Hanover is located just 20 minutes NW of Maple Grove near Rogers. Just down the road is the Crow-Hassen Park Reserve giving you ample of options for outdoor activities including hiking, fishing, biking, camping and a dog park. There are also several other parks nearby and a golf course. Make your preferred selections for your new home at our design center! We are happy to provide info on other lots and models available!
- Type:
- Single Family
- Sq.Ft.:
- 1,830
- Status:
- Active
- Beds:
- 3
- Lot size:
- 0.24 Acres
- Year built:
- 2025
- Baths:
- 2.00
- MLS#:
- 6605871
- Subdivision:
- Crow River Hts West 6th Add
ADDITIONAL INFORMATION
To be built by Loomis Homes. The Waterford II Model features a secluded master suite with 3/4 bath and walk-in closet, separated from second and third bedroom on the main level. Kitchen, dining, and giant great room feature an open concept space. Laundry and mudroom conveniently located through the 3-car garage keeps the main entry tidy. This model has lots of storage space including a walk-in pantry! Hanover is located just 20 minutes NW of Maple Grove near Rogers. Just down the road is the Crow-Hassen Park Reserve giving you ample of options for outdoor activities including hiking, fishing, biking, camping and a dog park. There are also several other parks nearby and a golf course! Make your preferred selections for your new home at our design center! We are happy to provide info on other lots and models available!
- Type:
- Single Family
- Sq.Ft.:
- 1,830
- Status:
- Active
- Beds:
- 3
- Lot size:
- 0.22 Acres
- Year built:
- 2025
- Baths:
- 2.00
- MLS#:
- 6605866
- Subdivision:
- Crow River Hts West 6th Add
ADDITIONAL INFORMATION
To be built by Loomis Homes. The Waterford Model features a secluded primary suite with 3/4 bath and walk-in closet, separated from second and third bedroom on the main level. Kitchen, dining, and giant great room feature an open concept space. Laundry and mudroom conveniently located through the 3-car garage keeps the main entry tidy. This model has lots of storage space including a walk-in pantry! Make your preferred selections for your new home at our design center! We are happy to provide info on other lots and models available!
- Type:
- Single Family
- Sq.Ft.:
- 3,395
- Status:
- Active
- Beds:
- 5
- Lot size:
- 0.21 Acres
- Year built:
- 2024
- Baths:
- 4.00
- MLS#:
- 6595918
ADDITIONAL INFORMATION
COMPLETED NEW CONSTRUCTION! Summit floor plan on a FB lot, 3 car garage w/, workshop area, & 2' extension in our River's Edge Community. Come see for yourself & discover why Haonver is a great place to live/work/play! UPGD GRT KTCH w/ quartz CTOPS throughout, tiled backsplash, vented hood, micro/oven combo, gas stove top, crown molding, cabinet hardware, & SS appls. LR has a shiplap fireplace & LVP flooring. UL 4 beds including, PR BRD/BTH that features separate tub/shower, along w/ DBL sink. Laundry right off PR BD. LL FSHD for 887 add. SQ FT, & bed 5/FR/3/4 bath, along w/ fireplace & UPG wetbar, on-site finished trim for better finish. Full yard sod/irrigation! Pictures/photographs/colors/features/sizes are for illustration purposes only & may vary. Welcome to Hanover's Newest Community. Conveniently located in the downtown area of Hanover, walking distance to the River Inn/Big Boar BBQ/two parks on each side of the community. STMA Open Enrollment Option. Call to verify open house hours. COMPLETED NEW CONSTRUCTION!
$1,750,000
Xxx Rosedale Avenue N Hanover, MN 55341
- Type:
- Single Family
- Sq.Ft.:
- 3,994
- Status:
- Active
- Beds:
- 4
- Lot size:
- 16.47 Acres
- Year built:
- 2024
- Baths:
- 4.00
- MLS#:
- 6575041
ADDITIONAL INFORMATION
16 Acres of prime real estate in the heart of Hanover awaits you to build your dream home with Worth Custom Homes- Premier Luxury Builder. If that isn't enough, this land has also been approved by the city of Hanover to develop should you choose (see supplements for concept plans). Build your dream home now, and develop later making this an exceptional investment opportunity. Gorgeous Views, Wildlife, Privacy and access into Rogers, Maple Grove and STMA. Don't miss this once in a lifetime opportunity. Please note- pictures encompass a variety of different builds to give you ideas- or bring your own.
- Type:
- Land
- Sq.Ft.:
- n/a
- Status:
- Active
- Beds:
- n/a
- Lot size:
- 16.47 Acres
- Baths:
- MLS#:
- 6569915
- Subdivision:
- Reg Land Surv 1546
ADDITIONAL INFORMATION
Look no further, the hard work has been done for you already and this property has been approved with concept plans shown for development, or to build your dream acreage home on. Perhaps, you even build your dream home, and develop later as the city of Hanover continues to expand. Please see MLS #6575041 if interested in building, or purchase land outright for an open build. See supplements for all concept plans, disclosures, etc. Don't miss your chance at this once in a lifetime opportunity to invest into the rapidly growing city of Hanover.
$449,000
263 Liberty Drive Hanover, MN 55341
- Type:
- Single Family-Detached
- Sq.Ft.:
- 1,760
- Status:
- Active
- Beds:
- 3
- Lot size:
- 0.1 Acres
- Year built:
- 2022
- Baths:
- 2.00
- MLS#:
- 6500975
- Subdivision:
- River Town Villas Of Hanover
ADDITIONAL INFORMATION
Beautiful luxury villa at River Town Villas of Hanover. 3BR / 2BA. 2 Car + Tandem for storage/workshop or extra car. Bright and open floor plan. Unparalleled value with quality finishes that are difficult to find at this price point! Oversized Marvin windows and patio doors, LP Smartside on entire exterior, custom cabinets and site-finished woodwork. You will notice and appreciate the difference! Covered front porch as well as back porch. Gourmet kitchen with center island and walk-in pantry. Mud room with built-in bench storage and closet. 9ft ceilings with box vaults in the living room and the master. This floor plan truly pulls the best features from area competition. Walking distance to downtown, the River Inn, parks and all the quaint city of Hanover has to offer.
- Type:
- Land
- Sq.Ft.:
- n/a
- Status:
- Active
- Beds:
- n/a
- Lot size:
- 0.3 Acres
- Baths:
- MLS#:
- 6485244
- Subdivision:
- The Highlands And The Vistas At Crow River
ADDITIONAL INFORMATION
Open builder..... Call for details. Lots are being sold pending final plat approval and ready to start excavation. These 34 single family lots are all that is left in this long awaited development. Don't wait too long ....
- Type:
- Land
- Sq.Ft.:
- n/a
- Status:
- Active
- Beds:
- n/a
- Lot size:
- 0.3 Acres
- Baths:
- MLS#:
- 6485238
- Subdivision:
- The Highlands And The Vistas At Crow River
ADDITIONAL INFORMATION
Open builder..... Call for details. Lots are being sold pending final plat approval and ready to start excavation. These 34 single family lots are all that is left Don't wait too long ....
- Type:
- Land
- Sq.Ft.:
- n/a
- Status:
- Active
- Beds:
- n/a
- Lot size:
- 0.31 Acres
- Baths:
- MLS#:
- 6485231
- Subdivision:
- The Highlands And The Vistas At Crow River
ADDITIONAL INFORMATION
Open builder..... Call for details. Lots are being sold pending final plat approval and ready to start excavation. These 34 single family lots are all that is left Don't wait too long ....
- Type:
- Land
- Sq.Ft.:
- n/a
- Status:
- Active
- Beds:
- n/a
- Lot size:
- 0.28 Acres
- Baths:
- MLS#:
- 6485234
- Subdivision:
- The Highlands And The Vistas At Crow River
ADDITIONAL INFORMATION
Open builder..... Developer Special... Call for details. Lots are being sold pending final plat approval and ready to start excavation. These 34 single family lots are all that is left Don't wait too long ....
- Type:
- Land
- Sq.Ft.:
- n/a
- Status:
- Active
- Beds:
- n/a
- Lot size:
- 0.29 Acres
- Baths:
- MLS#:
- 6485227
- Subdivision:
- The Highlands And The Vistas At Crow River
ADDITIONAL INFORMATION
Open Builder..... Call for details. Lots are being sold pending final plat approval and ready to start excavation. These 34 single family lots are all that is left Don't wait too long ....
- Type:
- Land
- Sq.Ft.:
- n/a
- Status:
- Active
- Beds:
- n/a
- Lot size:
- 0.34 Acres
- Baths:
- MLS#:
- 6485215
- Subdivision:
- The Highlands And The Vistas At Crow River
ADDITIONAL INFORMATION
Open builder..Call for details. Lots are being sold pending final plat approval and ready to start excavation. These 34 single family lots are all that is left Don't wait too long ....
- Type:
- Land
- Sq.Ft.:
- n/a
- Status:
- Active
- Beds:
- n/a
- Lot size:
- 0.34 Acres
- Baths:
- MLS#:
- 6485212
- Subdivision:
- The Highlands And The Vistas At Crow River
ADDITIONAL INFORMATION
Open builder.... Call for details. Lots are being sold pending final plat approval and ready to start excavation. These 34 single family lots are all that is left Don't wait too long ....
- Type:
- Land
- Sq.Ft.:
- n/a
- Status:
- Active
- Beds:
- n/a
- Lot size:
- 0.3 Acres
- Baths:
- MLS#:
- 6485202
- Subdivision:
- The Highlands And The Vistas At Crow River
ADDITIONAL INFORMATION
Open builder..... Call for details. Lots are being sold pending final plat approval and ready to start excavation. These 34 single family lots are all that is left Don't wait too long ....
- Type:
- Land
- Sq.Ft.:
- n/a
- Status:
- Active
- Beds:
- n/a
- Lot size:
- 0.31 Acres
- Baths:
- MLS#:
- 6485149
- Subdivision:
- The Highlands And The Vistas At Crow River
ADDITIONAL INFORMATION
Open builder... Call for details. Lots are being sold pending final plat approval and ready to start excavation. These 34 single family lots are all that is left Don't wait too long ....
- Type:
- Land
- Sq.Ft.:
- n/a
- Status:
- Active
- Beds:
- n/a
- Lot size:
- 0.4 Acres
- Baths:
- MLS#:
- 6485131
- Subdivision:
- The Highlands And The Vistas At Crow River
ADDITIONAL INFORMATION
Open builder..... Call for details. Lots are being sold pending final plat approval and ready to start excavation. These 34 single family lots are all that is left Don't wait too long ....
- Type:
- Land
- Sq.Ft.:
- n/a
- Status:
- Active
- Beds:
- n/a
- Lot size:
- 0.3 Acres
- Baths:
- MLS#:
- 6485199
- Subdivision:
- The Highlands And The Vistas At Crow River
ADDITIONAL INFORMATION
Open Builder.... Call for details. Lots are being sold pending final plat approval and ready to start excavation. These 34 single family lots are all that is left Don't wait too long ....
Andrea D. Conner, License # 40471694,Xome Inc., License 40368414, [email protected], 844-400-XOME (9663), 750 State Highway 121 Bypass, Suite 100, Lewisville, TX 75067

Listings courtesy of Northstar MLS as distributed by MLS GRID. Based on information submitted to the MLS GRID as of {{last updated}}. All data is obtained from various sources and may not have been verified by broker or MLS GRID. Supplied Open House Information is subject to change without notice. All information should be independently reviewed and verified for accuracy. Properties may or may not be listed by the office/agent presenting the information. Properties displayed may be listed or sold by various participants in the MLS. Xome Inc. is not a Multiple Listing Service (MLS), nor does it offer MLS access. This website is a service of Xome Inc., a broker Participant of the Regional Multiple Listing Service of Minnesota, Inc. Information Deemed Reliable But Not Guaranteed. Open House information is subject to change without notice. Copyright 2025, Regional Multiple Listing Service of Minnesota, Inc. All rights reserved
Hanover Real Estate
The median home value in Hanover, MN is $438,951. This is higher than the county median home value of $330,400. The national median home value is $338,100. The average price of homes sold in Hanover, MN is $438,951. Approximately 90.21% of Hanover homes are owned, compared to 9.79% rented, while 0% are vacant. Hanover real estate listings include condos, townhomes, and single family homes for sale. Commercial properties are also available. If you see a property you’re interested in, contact a Hanover real estate agent to arrange a tour today!
Hanover, Minnesota has a population of 3,501. Hanover is more family-centric than the surrounding county with 52.63% of the households containing married families with children. The county average for households married with children is 42.07%.
The median household income in Hanover, Minnesota is $126,184. The median household income for the surrounding county is $94,276 compared to the national median of $69,021. The median age of people living in Hanover is 36.5 years.
Hanover Weather
The average high temperature in July is 82.4 degrees, with an average low temperature in January of 2.7 degrees. The average rainfall is approximately 30.6 inches per year, with 42.4 inches of snow per year.











