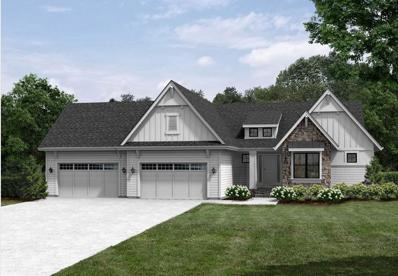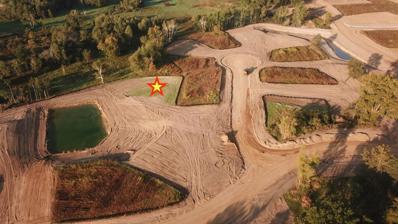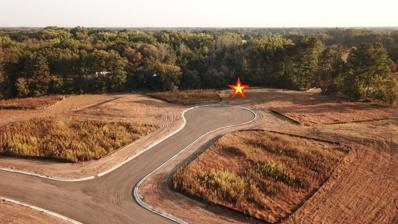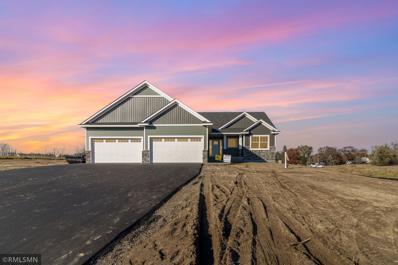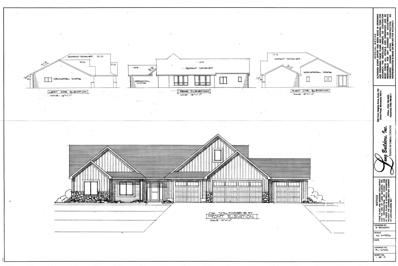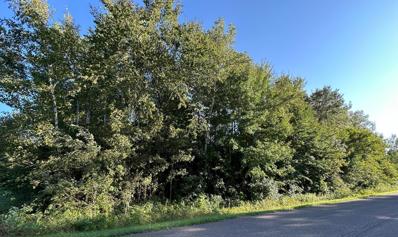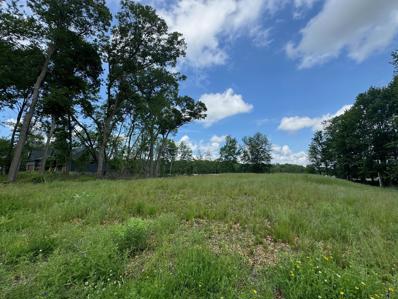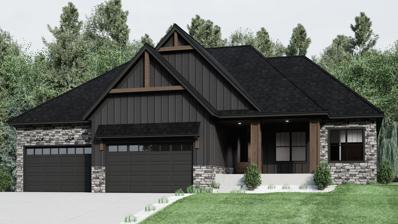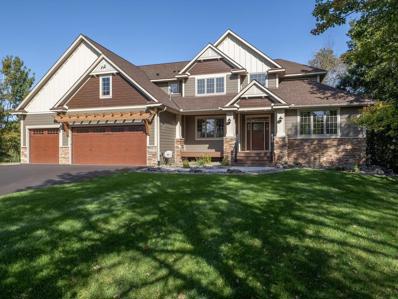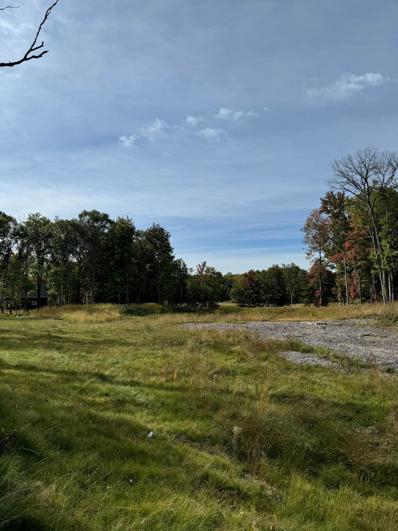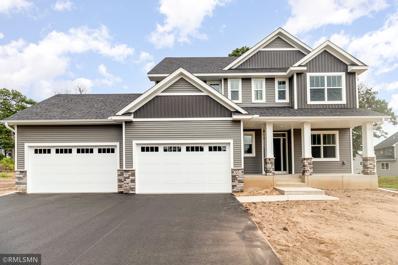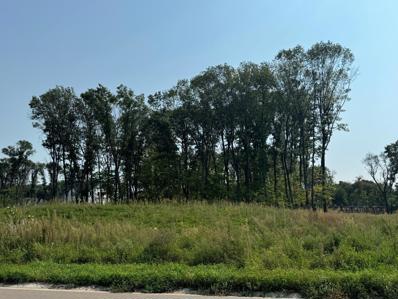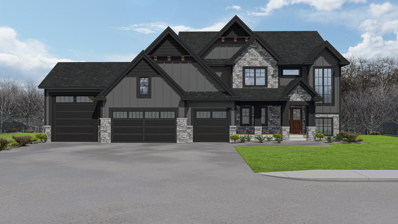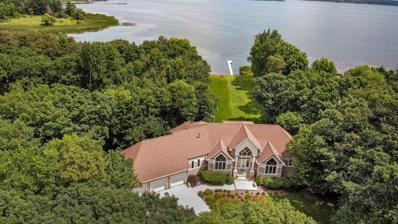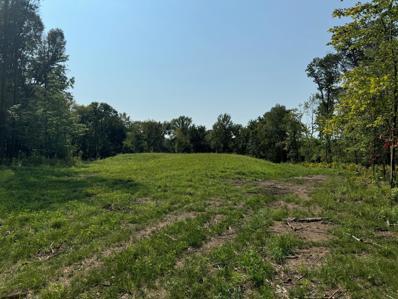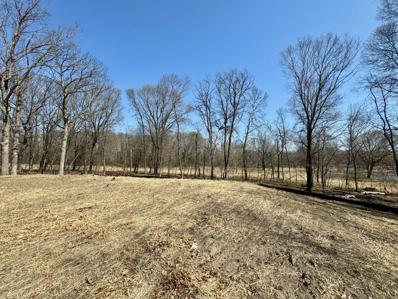Ham Lake MN Homes for Rent
- Type:
- Single Family
- Sq.Ft.:
- 2,590
- Status:
- Active
- Beds:
- 4
- Lot size:
- 1.07 Acres
- Year built:
- 2024
- Baths:
- 3.00
- MLS#:
- 6634602
- Subdivision:
- Evergreen Estates
ADDITIONAL INFORMATION
Welcome to our two story Durant floorplan in the Evergreen Estates development! The kitchen and living area offer open and spacious room, great for entertaining friends and family. Head upstairs to a loft area, laundry room and 4 bedrooms! Master suite with a walk-in closet and separate soaking tub and tiled shower. Beautiful quartz and granite throughout the home, white oak flooring, large windows, and many more upgraded finishes!
- Type:
- Single Family
- Sq.Ft.:
- 2,766
- Status:
- Active
- Beds:
- 3
- Lot size:
- 1.29 Acres
- Baths:
- 3.00
- MLS#:
- 6628630
- Subdivision:
- Swedish Chapel Estates
ADDITIONAL INFORMATION
This is a To-Be-Built home by the legendary Lang Builders. This slab on grade floorplan offers a spacious vaulted living room, dining area, and a custom gourmet kitchen with a center island overlooking your main living quarters. The primary bedroom features a walk-in closet and luxurious full bathroom with a soaking tub and a tiled walk in shower, while the second and third bedrooms are adjacent to another full bathroom. Plus a finished bonus room above the 4 car garage. The garage is fully insulated with 8 ft tall garage doors! Come and see a perfect blend of premium finishes, such as Marvin windows, natural wood work, granite counters, beautiful stone and tile work, plus roughed in in-floor heat and much more! This is just an option of what can be built here, we custom build what you need and want in a home. Bring your dreams of your perfect home and Lang builders will make them a reality!
$1,250,000
14636 Packard Street NE Ham Lake, MN 55304
- Type:
- Single Family
- Sq.Ft.:
- 3,725
- Status:
- Active
- Beds:
- 4
- Lot size:
- 1.12 Acres
- Baths:
- 3.00
- MLS#:
- 6632507
- Subdivision:
- Hidden Forest East 3rd Add
ADDITIONAL INFORMATION
To-be built custom floor plan-still time to make selections! 1.12-acre lot in beautiful Hidden Forest development near Carlos Avery Park! This plan features 4 bedrooms, 3 bathrooms, main floor den up front, open foyer to large kitchen & great room w/ luxury finishes. Great room includes large windows w/natural light & fireplace. Main level vaulted 4-season porch. Spacious owners suite with spa-like amenities, Primary bath & laundry on main level. Lower level for entertaining, w/large open rec room, walk-up wet bar, and exercise room. 3 additional bedrooms & bath in lower level. Walk-out to patio. Large 4-car garage. Anoka-Hennepin/Blaine Schools. Tour our model located at 4864-148th Ave NE - Ham Lake. More Hidden Forest lots & models to see! Agent to verify measurements.
$1,849,900
14881 Stutz Street NE Ham Lake, MN 55304
- Type:
- Single Family
- Sq.Ft.:
- 4,744
- Status:
- Active
- Beds:
- 5
- Lot size:
- 1.56 Acres
- Baths:
- 4.00
- MLS#:
- 6629115
- Subdivision:
- Hidden Forest East 4th Addition
ADDITIONAL INFORMATION
Welcome to this To-Be-Built Modern Farmhouse with the signature fully covered wrap around porch from the front to the side that truly signifies the farmhouse feel. Set on a stunning wooded lot in the sought-after Hidden Forest East neighborhood. Crafted by the renowned Lang Builders, this home perfectly blends classic charm with modern convenience. Featuring five bedrooms and four bathrooms, its spacious layout is designed with comfort and functionality in mind. The main floor shines with natural light, vaulted ceilings, a stone fireplace, and Marvin windows showcasing serene outdoor views. The kitchen is the heart of the home, featuring granite countertops, high-end appliances, custom cabinets, a walk-through butler pantry, and ample workspace. The upper level includes three bedrooms, highlighted by a luxurious primary suite with spa-like amenities: a soaking tub, tiled walk-in shower, and dual vanities. A versatile loft space can serve as a reading nook, home office, or family area. The lower level offers potential for additional bedrooms, an exercise room, or a creative workspace, along with a large family room, built-in cabinets, a stone fireplace, and a custom wet bar for entertaining. Step out to the screened-in porch with a fireplace and vaulted tongue-and-groove ceilings—your perfect outdoor retreat in any season. Built with the signature quality and attention to detail of Lang Builders, so come with your ideas and design your dream home!! More lots available in several developments in the area!
- Type:
- Land
- Sq.Ft.:
- n/a
- Status:
- Active
- Beds:
- n/a
- Lot size:
- 1.38 Acres
- Baths:
- MLS#:
- 6630819
- Subdivision:
- Swedish Chapel Estates
ADDITIONAL INFORMATION
*** HOT NEW DEVELOPMENT! *** Check out this great 1.38 ac lot located in a cul-de-sac. Many lots to choose from starting in the $120's. **EXCLUSIVE BUILDER** Let Haven Homes start building your dream. Many floorplans and options to choose from. ACT FAST to get your premium lot before they are gone!
- Type:
- Land
- Sq.Ft.:
- n/a
- Status:
- Active
- Beds:
- n/a
- Lot size:
- 1.18 Acres
- Baths:
- MLS#:
- 6630741
- Subdivision:
- Swedish Chapel Estates
ADDITIONAL INFORMATION
*** HOT NEW DEVELOPMENT! *** Check out this great 1.18 ac lot located in a cul-de-sac. Many lots to choose from starting in the $120's. **EXCLUSIVE BUILDER** Let Haven Homes start building your dream. Many floorplans and options to choose from. ACT FAST to get your premium lot before they are gone!
- Type:
- Land
- Sq.Ft.:
- n/a
- Status:
- Active
- Beds:
- n/a
- Lot size:
- 2.14 Acres
- Baths:
- MLS#:
- 6630605
- Subdivision:
- Hidden Forest East 4th
ADDITIONAL INFORMATION
***EXCLUSIVE BUILDER*** Check out this gorgeous 2.4 ac cul-de-sac lot located in the highly desired Hidden Forest development. This walkout lot is very private and overlooks the meadow and heavily wooded backyard. Hurry before this amazing lot is spoken for. Build your custom home with Haven Homes, LLC - either on this lot or one of many others to choose from.
- Type:
- Single Family
- Sq.Ft.:
- 1,760
- Status:
- Active
- Beds:
- 3
- Lot size:
- 2.08 Acres
- Year built:
- 2024
- Baths:
- 2.00
- MLS#:
- 6628836
- Subdivision:
- Crosstown Rolling Acres 3rd Add
ADDITIONAL INFORMATION
Welcome to the Concord II, a captivating 3-bedroom, 2 bath rambler built by TH Construction of Anoka, Inc. Entering through the foyer, you're greeted by an expansive open concept layout that seamlessly connects the kitchen, dining area, and vaulted living room. The kitchen stands as the focal point, boasting granite tops, large center island, custom cabinets, and a walk-in pantry that elevates both style and functionality. Nestled beside the living area is a cozy gas fireplace with a stunning stone surround. Indulge in the tranquility of the primary bedroom, complete with a dual bowl vanity, a walk-in shower, and a spacious walk-in closet. The main floor also includes two additional bedrooms and a generously sized main bath. Plus, with a convenient laundry room and mudroom connected to a 4 car garage! Basement is unfinished but with potential for 2 more bedrooms, a bathroom and large sized family room. Andover school district.
- Type:
- Townhouse
- Sq.Ft.:
- 3,266
- Status:
- Active
- Beds:
- 3
- Lot size:
- 0.09 Acres
- Year built:
- 1996
- Baths:
- 3.00
- MLS#:
- 6623682
- Subdivision:
- Townhomes Majestic Oaks 3rd
ADDITIONAL INFORMATION
Discover this immaculate original owner townhome, perfectly situated on the 4th hole of the golf course in the desirable Majestic Oaks community. With an open layout that flows from the large foyer into a bright living room and inviting kitchen, this home is ideal for entertaining. Enjoy the rich warmth of hardwood flooring and a well-appointed kitchen featuring ample cupboard and countertop space, along with an island and convenient breakfast bar. You'll also find a nice main level laundry room, so everything you need is on the main level! The private primary suite is a true retreat, boasting a spacious walk-in closet and an oversized bathroom complete with two sinks, a separate jetted tub, and shower. Gather around the gas fireplace in the living room or unwind in the sunroom that has a cabin-like ambiance with woodland views. This home is equipped with a brand-new septic system, a whole home stereo system for your listening pleasure, and a central vacuum for effortless cleaning. The versatile lower level includes a family room with a portion that has been used as a billiard room, with all items in this space negotiable with the sale. The additional lower level bedroom also features a walk-in closet, perfect for guests or family. You can even drive your golf cart out the back door of the epoxied floor garage right onto the golf course! Experience unparalleled privacy in this community with lush woods on one side and the serene golf course behind. Step outside to the amazing deck, where you can soak in the tranquil outdoor setting. Don’t miss the opportunity to make this exceptional townhome your own!
- Type:
- Single Family
- Sq.Ft.:
- 2,947
- Status:
- Active
- Beds:
- 4
- Lot size:
- 1.6 Acres
- Year built:
- 1995
- Baths:
- 4.00
- MLS#:
- 6626136
- Subdivision:
- Deer Ridge
ADDITIONAL INFORMATION
Looking for a meticulously maintained home on a private wooded lot in a quiet neighborhood? Look no further! This 4 bedroom, 4 bathroom sprawling rambler is nestled on 1.6 acres of wildlife filled land. On the main floor you’ll be greeted with a welcoming entryway, spacious living room with beautiful built-ins, an eat-in dining area overlooking the backyard, and gourmet kitchen with center island. It also is host to 3 of the 4 bedrooms including the large primary bedroom with its own en suite bathroom and soaking tub. Heading downstairs is perfect for continuing the entertainment with 9ft ceilings, generous living area, and the 4th bedroom. But don’t miss out on the 5th non-conforming bedroom currently used as a workout and sauna room! Located close to Highway 65, Lions Park, Bunker Hills GC, and other major conveniences, come experience this wooded scenic oasis with true pride of ownership.
- Type:
- Single Family
- Sq.Ft.:
- 2,766
- Status:
- Active
- Beds:
- 3
- Lot size:
- 1.39 Acres
- Year built:
- 2024
- Baths:
- 3.00
- MLS#:
- 6625071
- Subdivision:
- Evergreen Estates
ADDITIONAL INFORMATION
This model is under construction by Lang Builders on a beautiful 1.5 Acre lot in Ham Lake. This slab on grade floorplan offers a spacious vaulted living room, dining area, and a custom gourmet kitchen with a center island overlooking your main living quarters. The primary bedroom features a walk-in closet and luxurious full bathroom with a soaking tub and a tiled walk in shower, while the second and third bedrooms are adjacent to another full bathroom. Plus a finished bonus room above the 4 car garage. The garage is fully insulated with 8 ft tall insulated garage doors and ready to be heated! Come and see a perfect blend of premium features, such as Marvin windows, alder woodwork, granite counters, beautiful stone and tile work, plus roughed in in-floor heat and much more! This is our last lot available in Evergreen Estates, but we have more lots in other Ham Lake developments so bring us your ideas and dreams and Lang Builders can build you a custom dream home.
- Type:
- Single Family
- Sq.Ft.:
- 3,120
- Status:
- Active
- Beds:
- 4
- Lot size:
- 1 Acres
- Year built:
- 2014
- Baths:
- 3.00
- MLS#:
- 6623732
- Subdivision:
- Woodland Preserve
ADDITIONAL INFORMATION
FIRST BUYERS CHANGE OF CIRCUMSTANCES BRINGS THIS OPPORTUNITY TO YOU! AVAILABLE NOW! SELLERS HAVE JUST COMPLETED ALL PRE LIST TASKS THEY HAD DISCOUNTED TO PREVIOUS BUYER!!! SELLING ONLY DUE TO RELOCATION-IMMACULATE!!! THIS ONE OWNER-GENTLY LIVED IN & WELL LOVED PRISTINE LOOKOUT RAMBLER SET ON A LOVELY & TRANQUIL PARTIALLY WOODED CORNER ACRE PLUS LOT IS READY TO CLOSE ASAP!!! WELL & SEPTIC TESTS ARE COMPLETE!!! BEAUTIFUL CONCRETE WALK UP TO METICULOUSLY STAINED CEDAR FRONT PORCH! AMAZING NEW MAINTENANCE FREE DECK NEW JUST LAST YEAR! LANDSCAPE PLAN IS AVAILABLE ON SUPPLEMENTS TO SEE SELLERS VISION TO COMPLETE THE STUNNING REAR YARD-A TRUE NATURAL OASIS FOR YOUR ENJOYMENT YEAR AROUND!!! 3 BEDROOMS ON MAIN LEVEL-THE PRIVATE PRIMARY SUITE INCLUDES A FULLY TILED SHOWER & SEPARATE TUB! DOUBLE SINKS! SOLID SURFACE TOPS! UPGRADES THROUGHOUT INCLUDE-LIGHTING-HARDWARE-TILE FLOORING-ALL GRANITE COUNTER TOPS-GAS FIREPLACE WITH STONE SURROUND!!! BRAND NEW (FRIDGE JUST OVER 1 YEAR NEW) HIGH END STAINLESS STEEL KITCHEN AID APPLIANCES!!! GORGEOUS GRANITE!!! NEW REVERSE OSMOSIS SYSTEM NSF CERTIFIED! (FEEDS ICE & WATER TO FRIDGE TOO!) COMMERCIAL MAYTAG LAUNDRY SET!!! NEW & NEWER CARPET & PAD! FRESHLY & PROFESSIONALLY PAINTED! PAINT GENUINE OAK FLOORS JUST SANDED & COATED ARE STUNNING!!! RECENTLY FINISHED LOWER LEVEL INCLUDING ***JUST NOW...BRAND SPARKLING NEW***FINISHED & FABULOUSLY DONE 3/4 BATH FEATURING FULLY TILED SHOWER!!! TONS OF STORAGE! GARAGE IS HUGE & ALSO IMMACULATE!!! THIS ONE IS A BEAUTY!!! SEPTIC COMPLIANT! DARE TO COMPARE!!! SEE NOW!!! HONESTLY A "10"! DO NOT MISS THIS INCREDIBLE OPPORTUNITY TO OWN THIS NEARLY PERFECT...NEARLY NEW...HAM LAKE HUNK OF A HOME!!! DARE TO COMPARE-YOU CANNOT BUILD FOR THIS PRICE-IRRIGATION TOO!
- Type:
- Land
- Sq.Ft.:
- n/a
- Status:
- Active
- Beds:
- n/a
- Lot size:
- 1.06 Acres
- Baths:
- MLS#:
- 6623892
- Subdivision:
- Pingers Plaza
ADDITIONAL INFORMATION
Build your dream home on this private wooded lot! This lot is open to all builders, and is conveniently located West of Highway 65 near Crosstown Blvd.
$249,900
261 176th Lane NE Ham Lake, MN 55304
- Type:
- Land
- Sq.Ft.:
- n/a
- Status:
- Active
- Beds:
- n/a
- Lot size:
- 2.17 Acres
- Baths:
- MLS#:
- 6616150
- Subdivision:
- Crosstown Rolling Acres 3rd Add
ADDITIONAL INFORMATION
Scenic lot; over 2 Acres acre is available for a new custom home build with TJB Homes or use Your Builder. This high-end, private development offers scenic lots with encompassing views of woods, ponds and wetlands. Located in Andover School District. Located in a rural setting and close to metro areas. Twin Cities within a 30 min commute. Easy access to interstate. Andover Schools and Sports. TJB also has additional Ham Lake lots and model home in nearby Hidden Forest Development located within Blaine Schools.
$1,650,000
14805 Stutz Street NE Ham Lake, MN 55304
- Type:
- Single Family
- Sq.Ft.:
- 4,377
- Status:
- Active
- Beds:
- 4
- Lot size:
- 1.5 Acres
- Year built:
- 2024
- Baths:
- 3.00
- MLS#:
- 6613321
- Subdivision:
- Hidden Frst East Fourth Add
ADDITIONAL INFORMATION
Come explore our newest Walkout Rambler, The Signature Cascade, enjoy views from the sunroom of a spacious wooded acreage lot that backs up to a wildlife area with about 1 1/2 miles to the nearest home from the back of the property line. This home is loaded with features including 4 generous bedrooms and 3 baths offering ample space for family and guests. The master bath offers heated floors and a luxurious walk-in ceramic shower for a spa-like experience. A dedicated home office provides a perfect space for remote work, while the exercise room caters to your fitness needs. The kitchen is a chef's dream, complete with white enamel cabinetry, white oak accents, solid surface countertops, a double tech oven, a large conduction cooktop, and a convenient pot filler. Additional kitchen highlights include spice racks and a large center island, perfect for meal prep or entertaining. Outdoor living is enhanced by a lower-level concrete patio featuring a fully vented Blackstone grill, roll-up screens, and infrared heaters ensuring comfort year-round. Also has a fireplace and set up for a full size flat screen for watching movies or sports. There is a walk up bar just inside the patio door in the basement. It is a fantastic combination, will feel almost like a sports bar. Oversized 6 car garage is 40' deep with 10' doors for all the toys. As a custom home builder, we're ready to build on your lot or ours. Contact us to explore other available lots and developments.
- Type:
- Single Family
- Sq.Ft.:
- 5,041
- Status:
- Active
- Beds:
- 6
- Lot size:
- 2.59 Acres
- Year built:
- 2008
- Baths:
- 4.00
- MLS#:
- 6612670
- Subdivision:
- Fox Run 5th Add
ADDITIONAL INFORMATION
Beautiful executive two story with over 5000 finished sq ft. This first time offered one owner home is built with quality and pride and sits on over 2.5 private acres. Spacious open floor plan with 2-story foyer, large gourmet kitchen, living room with gas fireplace and built ins, hardwood and tile floors, formal dining room, bdrm/office, 4 season porch and lovely screened porch and huge maintenance free deck overlooking private backyard all on main level. Upstairs boasts 4 bdrms, large mstr suite with walk in shower and jacuzzi tub, upstairs laundry and huge rec room. Walkout lower level is finished with another bedroom, huge family room and a mini kitchen. Some special features of this home are solid hardwood interior doors throughout, tons of built ins and storage throughout, dual zone heating and cooling, James Hardie siding, Marvin Integrity windows. Lower level and garage have wirsbo piping in floor for future in floor heat, just need to add a boiler. Beautiful landscaping and very private backyard all in a quiet Cul-De-Sac .. Full interior pics coming 10/8.
- Type:
- Land
- Sq.Ft.:
- n/a
- Status:
- Active
- Beds:
- n/a
- Lot size:
- 1.66 Acres
- Baths:
- MLS#:
- 6611615
- Subdivision:
- Crosstown Rolling Acres 3rd Add
ADDITIONAL INFORMATION
West facing walk out lot in executive Ham Lake Development surrounded by upper bracket homes in the Andover School system. Cul de sac location with mix of mature trees and wetland views. Site allows for secondary detached garage in addition to your new custom built dream home!
- Type:
- Single Family
- Sq.Ft.:
- 1,990
- Status:
- Active
- Beds:
- 3
- Lot size:
- 1.4 Acres
- Year built:
- 1961
- Baths:
- 2.00
- MLS#:
- 6602792
ADDITIONAL INFORMATION
Bring your toys and projects to this outstanding property located on private acreage! You will absolutely love the large, flat lot with 2 tier retaining wall, additional 32 x 24 out building and fenced yard with corral. The possibilities are endless here. What will you do with all the garage space? Home based business, workshops, hobbies and massive storage. So much potential! The home has been wonderfully updated with a new kitchen, stainless appliances, granite countertops and tile backsplash. The main level also has a remodeled full bath and 2 bedrooms. Head down to a 3rd large bedroom, 3/4 bath and loads of additional storage and living space. When you are done unpacking, head over to the T-Box restaurant with their outstanding wings and the best Juicy Lucy around. It's just minutes away and sure to be your new favorite place! Enjoy the calm and pond views off of Coon Creek. Several additional restaurants, Golf, Trails and Ham Lake for kayaking, boating and fishing are all close by to ensure you always have something to do. Welcome Home!
- Type:
- Single Family
- Sq.Ft.:
- 2,834
- Status:
- Active
- Beds:
- 4
- Lot size:
- 0.84 Acres
- Year built:
- 2024
- Baths:
- 4.00
- MLS#:
- 6592681
- Subdivision:
- Crosstown Rolling Acres 3rd Add
ADDITIONAL INFORMATION
Now completed. The Kinsley features a gourmet kitchen: walk-in butler pantry, huge granite island, tons of custom enameled cabinetry & walk-in pantry, Spacious dining area w/oversized windows. Light & bright great room with fireplace plus office /flex room, powder room & convenient mudroom! Four large bedrooms-Jack and Jill bath plus 3/4 bath for 2nd Br. & laundry up! Owners' bath w/walk-in tile shower, dual vanity & linen, large upstairs loft with built-ins. Large 4 car garage. Other homesites/models to view with customizable plans available. Want a larger garage or additional space? No problem, we are a custom builder! Andover school district.
- Type:
- Land
- Sq.Ft.:
- n/a
- Status:
- Active
- Beds:
- n/a
- Lot size:
- 1.19 Acres
- Baths:
- MLS#:
- 6581795
- Subdivision:
- Hidden Forest East
ADDITIONAL INFORMATION
This 1.19 acre lot is available for a new custom home build with TJB Homes. Use your plan or ours, or we can help design a home to suit. Ask to see our Two-Story "To be built" floor plan that fits beautifully on this lot. We have additional Hidden Forest lots available and new model home going up at 4864-148th Ave NE. This high-end, spacious development is adjacent to Carlos Avery Wildlife Management which covers 23,000 acres and is sure to provide an abundance of wildlife. These properties are filled with panoramic views that boast Ham Lake's beauty and charm! Located in a rural setting and close to metro areas. Twin Cities within a 30 min commute. Easy access to interstate. Anoka-Hennepin Schools. We also have Ham Lake lots in Swedish Chapel Estates & in nearby Deer Island development located within Andover School district.
$1,479,999
4822 148th Avenue NE Ham Lake, MN 55304
- Type:
- Single Family
- Sq.Ft.:
- 5,048
- Status:
- Active
- Beds:
- 6
- Lot size:
- 1.27 Acres
- Year built:
- 2024
- Baths:
- 6.00
- MLS#:
- 6577331
- Subdivision:
- Hidden Forest East 4th Addn
ADDITIONAL INFORMATION
Check out this brand-new custom two story presented to you by Haven Homes. Enjoy luxury living at its finest! Nothing was spared in the design and construction. This spacious home offers 6 BRs, 6 BAs, and offers all the mechanical features you have come to expect. Some features include elevated ceilings, Anderson windows, 8 ft interior doors, multiple fplcs, bright & airy kitchen w/paneled Thermador applcs, butler pantry, white oak wdwk, upgraded trim pkg, coffered ceiling & over $40k in electrical upgrades that include 400 amp svc, toe-kick lighting, lit mirrors and 1 hp well. The walkout lower level will be ideal for entertaining w/full bar and amusement area. In addition, it offers a maintenance free exterior w/LP siding, heated & finished garage w/epoxy floor plus add’l tuck under garage in back, extensive landscaping that surrounds the home w/large patio and concrete curbing. Nestled on a beautiful cul-de-sac lot w/mature trees and few neighboring properties. Truly a must see!
$1,369,999
14776 Stutz Street NE Ham Lake, MN 55304
- Type:
- Single Family
- Sq.Ft.:
- 4,632
- Status:
- Active
- Beds:
- 5
- Lot size:
- 5.76 Acres
- Year built:
- 2024
- Baths:
- 5.00
- MLS#:
- 6570736
- Subdivision:
- Hidden Forest East 4th Addn
ADDITIONAL INFORMATION
Welcome to Hidden Forest East! Take a look at Haven Homes luxury 2-Story, called The Brecken! A beautiful home offering 5BR, 5BA, huge open floor plan with 19’ ceilings on the main, Sport court, Wet bar, Butler pantry, RV Stall, and a fully finished walkout basement. This plan is a MUST SEE!!! All of this plus a generous amount of landscape and appliance package allowances included. Offering an upgraded 400 amp service for future pool, hot tub, and or electric vehicle. Fully custom Builder who has additional lots.
$1,899,900
17751 Oakland Drive NE Ham Lake, MN 55304
- Type:
- Single Family
- Sq.Ft.:
- 7,120
- Status:
- Active
- Beds:
- 4
- Lot size:
- 2.38 Acres
- Year built:
- 1998
- Baths:
- 7.00
- MLS#:
- 6563045
- Subdivision:
- West Coon Lake Shores Estate
ADDITIONAL INFORMATION
Meticulous attention to detail, innovative design elements along with glittering lakefront views distinguish this home from others. This open floor plan seamlessly blends indoor & outdoor living spaces creating an environment that invites relaxation and entertainment. Expansive windows flood the interior with natural light, highlighting custom features throughout. The gourmet kitchen features sleek cabinetry & a large island for gathering. The luxurious primary suite is a private retreat, featuring a spa-like bathroom with a jetted tub & spacious walk-in shower. Large sliding doors open to a private balcony, offering serene views & a perfect spot for morning coffee. Upstairs boasts 3 large bedroom suites with private bathrooms. A recently finished lower level is designed for enjoyment, featuring many versatile spaces. This extraordinary home not only provides a unique & stylish living experience but also embraces the beauty of its natural surroundings; a perfect place to call home!
- Type:
- Land
- Sq.Ft.:
- n/a
- Status:
- Active
- Beds:
- n/a
- Lot size:
- 7.79 Acres
- Baths:
- MLS#:
- 6556081
- Subdivision:
- Hidden Forest East 4th Addition
ADDITIONAL INFORMATION
This 7.79 acre lot is the perfect backdrop for your exceptional new custom home with TJB Homes. Use your plan or ours, or we can help design a home to suit. This lot has it all! Enjoy panoramic views encompassing wetlands, pond, woods and meadow. This high-end, spacious development is adjacent to Carlos Avery Wildlife Management which covers 23,000 acres and is sure to provide an abundance of wildlife. Located in a rural setting and close to metro areas. Twin Cities within a 30 min commute. Easy access to interstate. Anoka-Hennepin Schools. More lots & model homes to see - call for addresses!
- Type:
- Land
- Sq.Ft.:
- n/a
- Status:
- Active
- Beds:
- n/a
- Lot size:
- 3.12 Acres
- Baths:
- MLS#:
- 6555986
- Subdivision:
- Hidden Forest East 4th Addition
ADDITIONAL INFORMATION
This 3.12-acre lot is situated in a quaint private cul-de-sac! Available for custom home build with TJB Homes. Use your plan or ours, or we can help design a home to suit. This lot has long views with woods and lots of space. Located in the back of cul-de-sac with only (4) other lots & minimal traffic. This high-end, spacious development is adjacent to Carlos Avery Wildlife Management which covers 23,000 acres and is sure to provide an abundance of wildlife. Located in a rural setting and close to metro areas. Twin Cities within a 30 min commute. Easy access to interstate. Anoka-Hennepin Schools. More lots & models to see - call for addresses!
Andrea D. Conner, License # 40471694,Xome Inc., License 40368414, [email protected], 844-400-XOME (9663), 750 State Highway 121 Bypass, Suite 100, Lewisville, TX 75067

Listings courtesy of Northstar MLS as distributed by MLS GRID. Based on information submitted to the MLS GRID as of {{last updated}}. All data is obtained from various sources and may not have been verified by broker or MLS GRID. Supplied Open House Information is subject to change without notice. All information should be independently reviewed and verified for accuracy. Properties may or may not be listed by the office/agent presenting the information. Properties displayed may be listed or sold by various participants in the MLS. Xome Inc. is not a Multiple Listing Service (MLS), nor does it offer MLS access. This website is a service of Xome Inc., a broker Participant of the Regional Multiple Listing Service of Minnesota, Inc. Information Deemed Reliable But Not Guaranteed. Open House information is subject to change without notice. Copyright 2025, Regional Multiple Listing Service of Minnesota, Inc. All rights reserved
Ham Lake Real Estate
The median home value in Ham Lake, MN is $530,000. This is higher than the county median home value of $326,900. The national median home value is $338,100. The average price of homes sold in Ham Lake, MN is $530,000. Approximately 92.89% of Ham Lake homes are owned, compared to 5.25% rented, while 1.85% are vacant. Ham Lake real estate listings include condos, townhomes, and single family homes for sale. Commercial properties are also available. If you see a property you’re interested in, contact a Ham Lake real estate agent to arrange a tour today!
Ham Lake, Minnesota has a population of 16,389. Ham Lake is more family-centric than the surrounding county with 35.83% of the households containing married families with children. The county average for households married with children is 33.56%.
The median household income in Ham Lake, Minnesota is $107,000. The median household income for the surrounding county is $88,680 compared to the national median of $69,021. The median age of people living in Ham Lake is 43.4 years.
Ham Lake Weather
The average high temperature in July is 82.3 degrees, with an average low temperature in January of 4.2 degrees. The average rainfall is approximately 31.7 inches per year, with 50.9 inches of snow per year.


