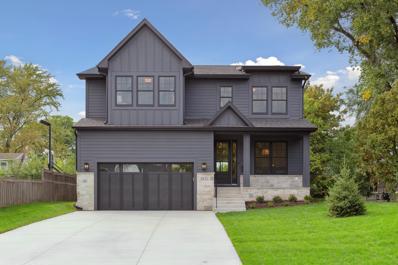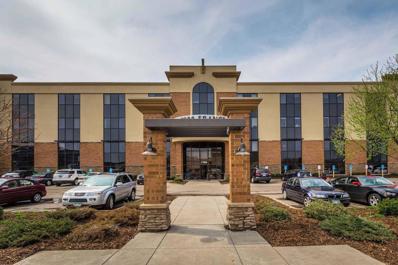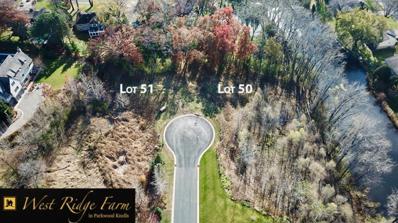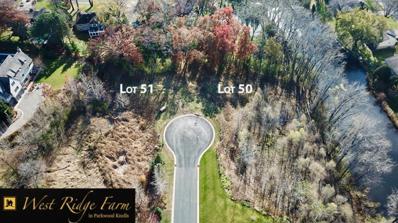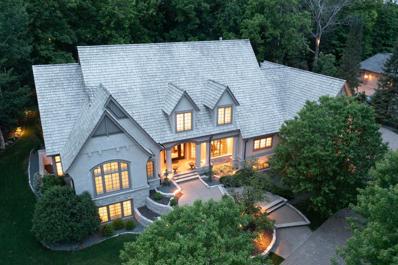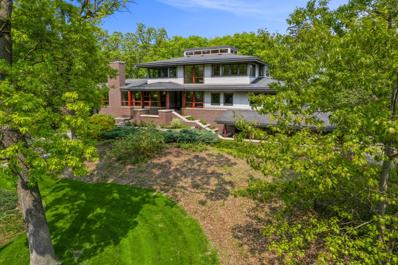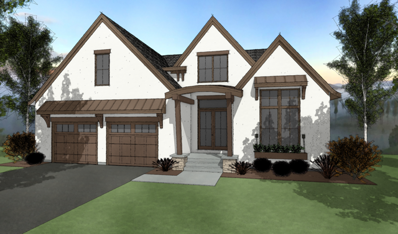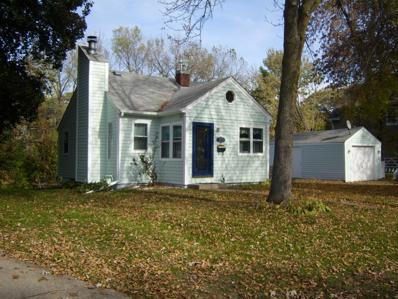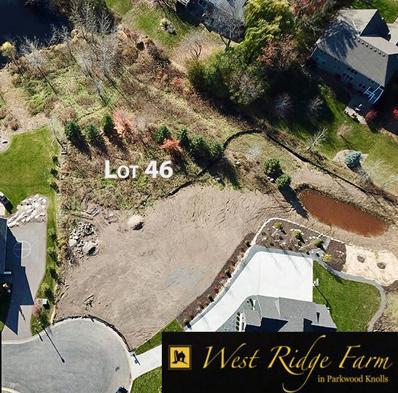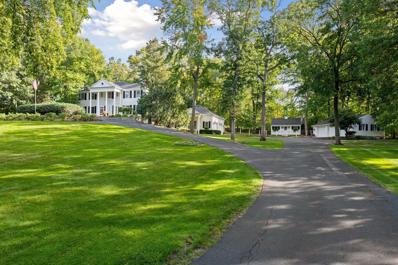Edina MN Homes for Rent
$1,669,900
5917 Beard Avenue S Edina, MN 55410
- Type:
- Single Family
- Sq.Ft.:
- 4,165
- Status:
- Active
- Beds:
- 5
- Lot size:
- 0.15 Acres
- Year built:
- 2024
- Baths:
- 5.00
- MLS#:
- 6497260
- Subdivision:
- Harriet Manor 2nd Add
ADDITIONAL INFORMATION
The construction of a Dream Home is underway in the Chowen Park Neighborhood of Edina by Dream Homes Inc.. Open floor plan, attached and heated garage, 9' ceilings, custom cabinetry and tile work with heated floors in bathrooms, on-site finished hardwood flooring, coffered ceilings, custom iron railing all masterfully and tastefully crafted. No detail will be compromised. Come see the Dream Homes difference for yourself. Commit today for your chance to customize the home to your taste.
$1,399,900
6305 Mcintyre Point Edina, MN 55439
- Type:
- Single Family
- Sq.Ft.:
- 5,826
- Status:
- Active
- Beds:
- 6
- Lot size:
- 0.46 Acres
- Year built:
- 2001
- Baths:
- 5.00
- MLS#:
- 6493407
- Subdivision:
- Arrowhead Pointe
ADDITIONAL INFORMATION
In Edina's Arrowhead Pointe neighborhood, this two-story home blends elegance with community convenience. Enter to a grand foyer with soaring ceilings & hardwood floors that gracefully extend throughout much of the main level. Entertain in the formal living room or the all-season porch with deck access. The gourmet kitchen features stainless steel appliances, island seating, & a walk-in pantry. A formal dining room & casual dining space offer versatile options. Relax in the family room with fireplace & built-ins. The main level includes an office, powder room & mudroom leading to the laundry & 5-car tandem garage. Upstairs, the primary suite impresses with dual closets, a fireplace, & a lavish bathroom. 3 additional upper level bedrooms include an en suite & a jack-and-jill setup. The walk-out lower level offers a spacious family room with 11', two more bedrooms, & a full bathroom. Outside, enjoy a pool & deck. Nearby amenities include parks & easy highway access.
- Type:
- Office
- Sq.Ft.:
- 1,942
- Status:
- Active
- Beds:
- n/a
- Lot size:
- 2.76 Acres
- Year built:
- 1973
- Baths:
- MLS#:
- 6492535
ADDITIONAL INFORMATION
1,942/SF office Condominium Suite 204. the offering consists of a Professional Medical and Clinical related office space conveniently located along France Avenue South corridor. The suite recently underwent a complete renovation and is in excellent, move-in ready condition. There is a HOA association with this building. The building size is 45,420 SF.
$699,000
5156 Kelsey Circle Edina, MN 55436
- Type:
- Land
- Sq.Ft.:
- n/a
- Status:
- Active
- Beds:
- n/a
- Lot size:
- 0.53 Acres
- Baths:
- MLS#:
- 6491067
- Subdivision:
- Parkwood Knolls 27th Add
ADDITIONAL INFORMATION
$650,000
5154 Kelsey Circle Edina, MN 55436
- Type:
- Land
- Sq.Ft.:
- n/a
- Status:
- Active
- Beds:
- n/a
- Lot size:
- 0.94 Acres
- Baths:
- MLS#:
- 6491064
- Subdivision:
- Parkwood Knolls 27th Add
ADDITIONAL INFORMATION
$2,795,000
5008 Oak Bend Lane Edina, MN 55436
- Type:
- Single Family
- Sq.Ft.:
- 9,367
- Status:
- Active
- Beds:
- 5
- Lot size:
- 0.69 Acres
- Year built:
- 2000
- Baths:
- 7.00
- MLS#:
- 6467954
- Subdivision:
- Mirror Oaks
ADDITIONAL INFORMATION
Handsome 5BR set on gorgeous site on quiet cul de sac features main level primary suite + study, as well as stunning kitchen/family room complex, formal dining room and high ceilinged living room. 3 bedroom suites, each with private bath, on second floor, as well as an expansive custom office over garage. Lower level with guest suite, second family room, wet bar, billiards, steam shower in second LL bath, hobby room and extensive storage. Triple attached garage. Rear terrace. Close to Interlachen CC.
$2,750,000
6424 Indian Hills Road Edina, MN 55439
- Type:
- Single Family
- Sq.Ft.:
- 5,622
- Status:
- Active
- Beds:
- 4
- Lot size:
- 1.64 Acres
- Year built:
- 2005
- Baths:
- 5.00
- MLS#:
- 6467403
- Subdivision:
- Indian Hills
ADDITIONAL INFORMATION
Spectacular hilltop home, better than new construction blends extreme quality finishes and craftsmanship with style, comfort and easy living on a peaceful, private wooded site with tennis court. Timeless modern craftsman design created by Rehkamp Larson architects built to endure by Dovetail with unmatched artisan level quality and attention to detail. Rich cherry cabinetry and multiple built-ins handcrafted by Jon Frost. Sundrenched open great room flanked by a curved wall of windows offers beautiful views of stunning landscaped grounds (architect Diane Hilscher). Maple floors, upscale chef’s kitchen-Bahia granite on island, Lacanche range, classy slate (Vermont Slate Co.) counters and floors in kitchen, bathrooms and mudroom, “treehouse views” from three season porch. Relax on one of three outdoor porches and a deck, spacious lower level media and game rooms plus convenient kitchenette. H doors and windows, clear cedar eaves, HVAC 4 zones-new 2022. Easy downtown and airport commute.
- Type:
- Other
- Sq.Ft.:
- 1,450
- Status:
- Active
- Beds:
- 2
- Year built:
- 1975
- Baths:
- 2.00
- MLS#:
- 6440144
- Subdivision:
- Cic 0079 Point Of France Condo
ADDITIONAL INFORMATION
Enjoy captivating lifestyle and unmatched convenience at Point of France, featuring fully renovated corner-end-unit condo that embodies a modern design aesthetic and innovative open concept design. Scope of work involved a complete renovation, including removal of walls, a complete tear-out of the original kitchen and both bathrooms, as well as upgrades to all flooring - eliminating carpet and original tile, along with popcorn ceiling removal. Substantial investments include electrical, plumbing, and HVAC systems - further elevating this unit. The results are one-of-a-kind and transformational! Step into beautifully crafted spaces where quality upgrades abound, covering every detail from floor to ceiling. No detail has been overlooked in this meticulously maintained, move-in-ready unit. The cohesive design showcases premium fabricated pine flooring throughout, installed with cushioned sound-barrier underlayment for added comfort and durability. Natural light floods the spaces with walls of windows and two oversized sliding glass doors. Fresh paint tones add to the modern, clean feel, along with crisp knock-down textured ceiling. The sophisticated kitchen is a culinary enthusiast’s dream, featuring exquisite Italian quartz countertops, custom base cabinets equipped with pull-outs and soft-close hinges, and stainless-steel copper appliances. Fabulous center island has custom valance recess task lighting, cooktop, integrated microwave shelf, tons of storage, generous overhang for counter height seating - perfect for dining or hanging out! Retreat to the primary suite, offering multiple window exposures - an uncommon feature in condo living. Spa-like primary bath is a sanctuary with elegant ceramic tile, custom walk-in shower with a glass door, dual sinks, and tasteful lighting. Main bath is equally stunning, featuring tile work, stylish vanity, and deep soaker tub for ultimate relaxation. New plumbing throughout includes shut-off valves at sink locations and plumbing access panels to meet new plumbing compliance regulations. All-new electrical wiring accommodates the upgraded kitchen and enhances overall functionality in the unit. Distinctive lighting, updated switches, dimmers, GFCI outlets, and wall plates throughout. All new main-living AC provides efficiency, and updates also include new AC compressor in 2nd bedroom. Both bedrooms include walk-in closets, maximizing storage space. Utility room offers more storage and has full-size stacking washer/dryer. Heated underground parking space, storage unit, and private wine locker included. Concrete construction. Amenities: fitness center, indoor pool/spa/locker rooms, party rooms, conference rooms, business center, library, outdoor patio with grills, tennis/pickleball courts, 24/7/365 front desk staff, onsite management, and beautifully landscaped outdoor areas. Enjoy vibrant 55+ one-level-living with resort-like appeal in prime Edina location near shopping, dining, parks, and trails.
$2,495,000
6300 Brookview Avenue Edina, MN 55424
- Type:
- Single Family
- Sq.Ft.:
- 5,819
- Status:
- Active
- Beds:
- 5
- Lot size:
- 0.75 Acres
- Year built:
- 2024
- Baths:
- 6.00
- MLS#:
- 6439521
- Subdivision:
- Peacedale Acres
ADDITIONAL INFORMATION
Introducing our new construction customized home on Lake Otto! This floor plan features a main floor primary suite with stunning views from every window. Nestled in the Pamela Park Neighborhood on a walk out lot, this home boasts a spansive rear yard, mature trees and lake views to enjoy all year round. Finishes have been implemented to stand the test of time. Organic, simplistic, yet consideration for the artistic flair one expects in a truly custom home. Come see the beauty! Enjoy your new home in time for Thanksgiving!
$512,900
4436 Garrison Lane Edina, MN 55424
- Type:
- Single Family
- Sq.Ft.:
- 1,343
- Status:
- Active
- Beds:
- 3
- Lot size:
- 0.3 Acres
- Year built:
- 1922
- Baths:
- 2.00
- MLS#:
- 6344078
ADDITIONAL INFORMATION
Great Waterfront Home! This is one of the lowest single family homes available for purchase in the Edina School District. Also offers unique investment opportunity. Surrounding homes have been torn down and rebuilt at $1.5 million. House can also be maintained for high, stable rental income. Fun neighborhood with pond that is used for skating and hockey for little ones in the cul de sac. There are two small bedrooms, one full bath, a kitchen, an eat-in kitchen area, and a living room(with fireplace) on the main level(hardwood flooring and new tiles). There are one bedroom, one full bath, and a family room in the finished basement(all new tiles). Both top bedrooms have patio doors to go on the newly built composite deck overlooking a small pond. One detached garage. Wood burning fireplace. Central Air and gas furnace AND electric heater. Two minute walk to the bus stop and restaurants. One minute drive to hwy 100 and 62, Fairview hospital, and Southdale Mall.
$899,000
5146 Ridge Trail Edina, MN 55436
- Type:
- Land
- Sq.Ft.:
- n/a
- Status:
- Active
- Beds:
- n/a
- Lot size:
- 1 Acres
- Baths:
- MLS#:
- 6326369
- Subdivision:
- Parkwood Knolls 27th Add
ADDITIONAL INFORMATION
$2,725,000
6321 Interlachen Boulevard Edina, MN 55436
- Type:
- Single Family
- Sq.Ft.:
- 7,955
- Status:
- Active
- Beds:
- 5
- Lot size:
- 1.88 Acres
- Year built:
- 1932
- Baths:
- 5.00
- MLS#:
- 6268662
- Subdivision:
- Interlachen Ridge
ADDITIONAL INFORMATION
Welcome to 6321 Interlachen Blvd. Stunning & meticulously maintained Colonial, located in sought after Edina, Minnesota. This impressive property features timeless architecture with present-day living and sits on a spralling 1.88 acre lot w/ mature trees. Modern floor-plan w/ tons of natural light, breathtaking construction, floor-to-ceiling windows overlook your incredible backyard oasis complete w/ a underground/heated pool, guest house/studio and tasteful landscape. 6321 Interlachen Boulevard boasts nearly 8,000 finished square feet and an additional 314 square feet in your guest house, hardwood floors, 3 fireplaces, 5 bedrooms on one level, finished walkout LL is an entertainers dream, some features include: Oversized family room, wet bar, game room, workout room, sauna, endless storage, wine storage & more! Property features a detached 3 car garage ideal for a car collector/motor garage (in addition to the attached/heated garage).
Andrea D. Conner, License # 40471694,Xome Inc., License 40368414, [email protected], 844-400-XOME (9663), 750 State Highway 121 Bypass, Suite 100, Lewisville, TX 75067

Xome Inc. is not a Multiple Listing Service (MLS), nor does it offer MLS access. This website is a service of Xome Inc., a broker Participant of the Regional Multiple Listing Service of Minnesota, Inc. Open House information is subject to change without notice. The data relating to real estate for sale on this web site comes in part from the Broker ReciprocitySM Program of the Regional Multiple Listing Service of Minnesota, Inc. are marked with the Broker ReciprocitySM logo or the Broker ReciprocitySM thumbnail logo (little black house) and detailed information about them includes the name of the listing brokers. Copyright 2024, Regional Multiple Listing Service of Minnesota, Inc. All rights reserved.
Edina Real Estate
The median home value in Edina, MN is $650,000. This is higher than the county median home value of $342,800. The national median home value is $338,100. The average price of homes sold in Edina, MN is $650,000. Approximately 66.26% of Edina homes are owned, compared to 27.83% rented, while 5.91% are vacant. Edina real estate listings include condos, townhomes, and single family homes for sale. Commercial properties are also available. If you see a property you’re interested in, contact a Edina real estate agent to arrange a tour today!
Edina, Minnesota has a population of 53,059. Edina is more family-centric than the surrounding county with 36.9% of the households containing married families with children. The county average for households married with children is 33.3%.
The median household income in Edina, Minnesota is $115,047. The median household income for the surrounding county is $85,438 compared to the national median of $69,021. The median age of people living in Edina is 44.8 years.
Edina Weather
The average high temperature in July is 83 degrees, with an average low temperature in January of 6.9 degrees. The average rainfall is approximately 31.7 inches per year, with 53.5 inches of snow per year.
