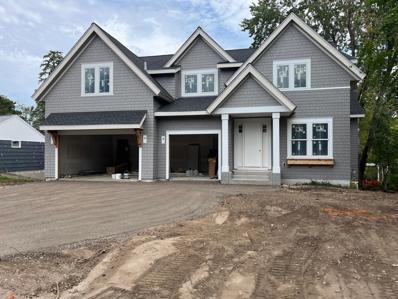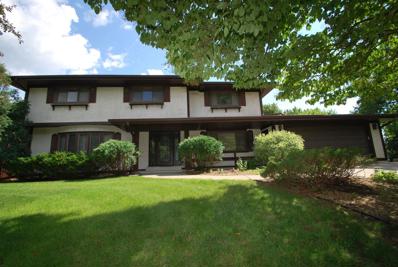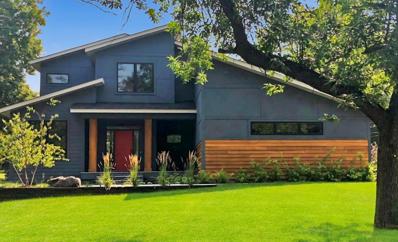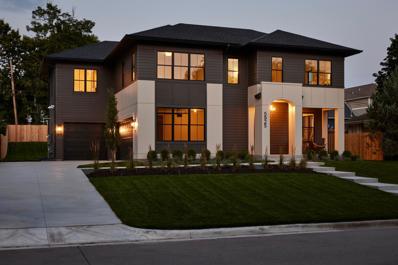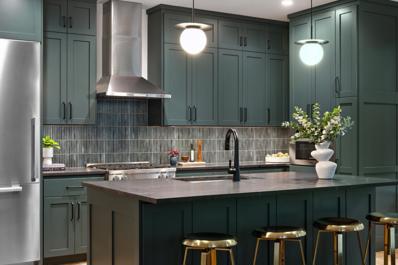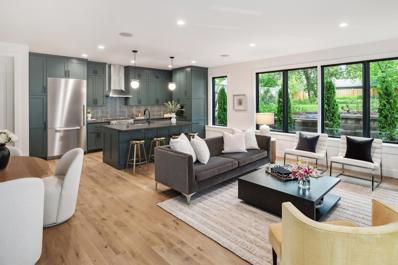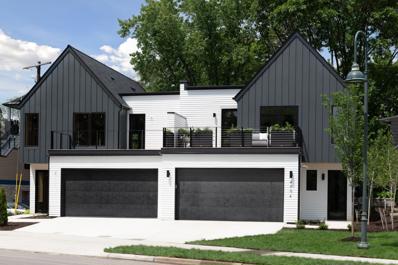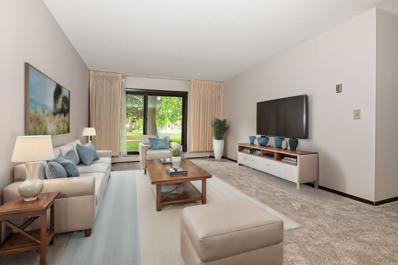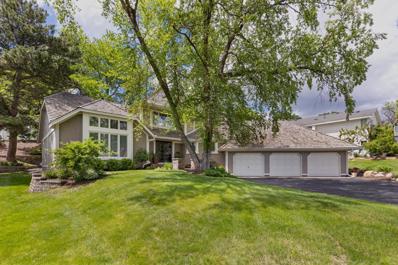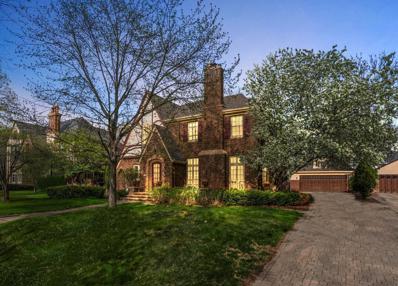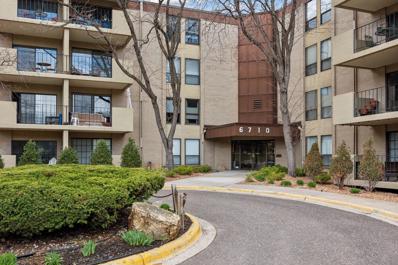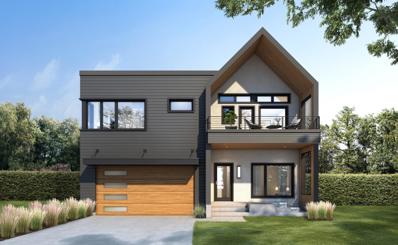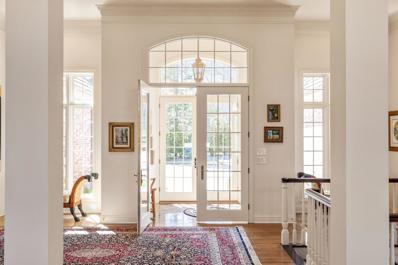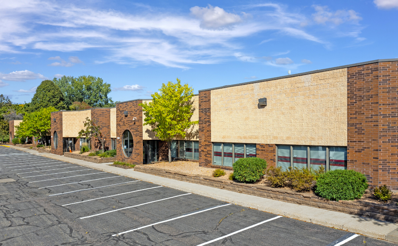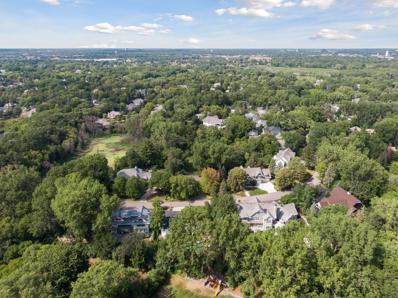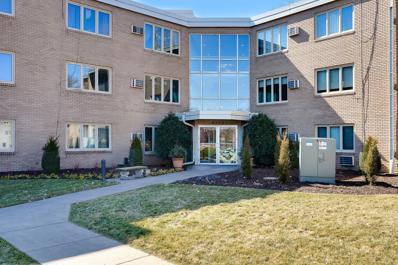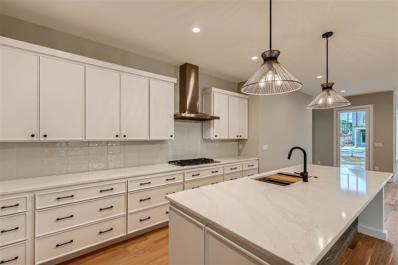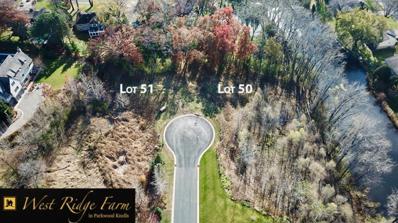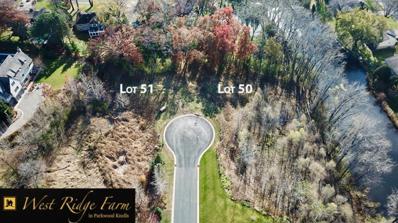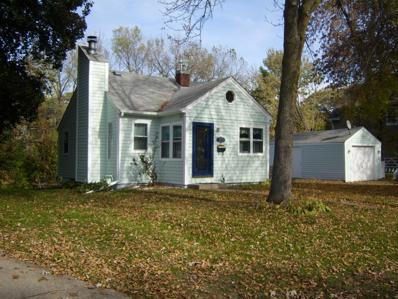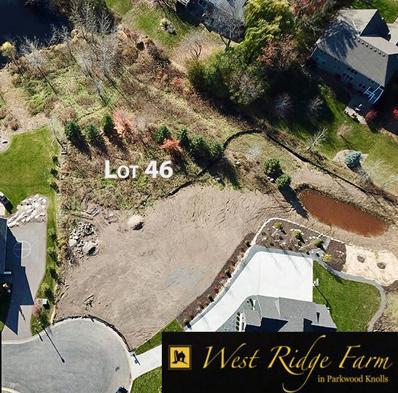Edina MN Homes for Rent
$2,350,000
6021 Concord Avenue Edina, MN 55424
- Type:
- Single Family
- Sq.Ft.:
- 5,919
- Status:
- Active
- Beds:
- 5
- Lot size:
- 0.31 Acres
- Year built:
- 2024
- Baths:
- 5.00
- MLS#:
- 6563053
- Subdivision:
- Valley View Terrace 2nd Add
ADDITIONAL INFORMATION
Currently under construction with "Traditions by Donnay" is this classic 2story in the desirable East Edina neighborhood, situated on a generous walk-out lot with .31 acres. This meticulously designed residence boasts a spacious main floor featuring a sunroom, office space, and a chef's kitchen ideal for entertaining. Enjoy the convenience of a dedicated sport court, along with an exercise room, family room & game room in the lower level. Five bedrooms with four on one floor including a master suite with a substantial walk-in closet & heated floors. Walk to 50th & France or the Mpls city lakes.
$649,900
6717 Sioux Trail Edina, MN 55439
- Type:
- Single Family
- Sq.Ft.:
- 3,468
- Status:
- Active
- Beds:
- 4
- Lot size:
- 0.38 Acres
- Year built:
- 1966
- Baths:
- 4.00
- MLS#:
- 6564815
- Subdivision:
- Sioux Trail Add
ADDITIONAL INFORMATION
New home for the new year? If you are looking for great space and good bones - look no further! This extremely well maintained home is waiting for you to put your personal touches on it. At $100/sq. ft. less than than recent sales on the street and priced under 2025 tax values, you have incredible opportunity to make this home your own. With 4 bedrooms on one level, 3 fireplaces and multiple options for entertaining your guests, you won't be disappointed. The finished walk-out basement opens to a yard that backs up to a nature area with excellent wildlife watching and no neighbors behind you. Windows/doors have been replaced and the home is heated with an energy efficient boiler to maintain comfort. Close to Braemar, part of the nationally recognized Edina School District and easy highway access add to the convenience. Make this your home today!
- Type:
- Low-Rise
- Sq.Ft.:
- 1,600
- Status:
- Active
- Beds:
- 2
- Year built:
- 1975
- Baths:
- 2.00
- MLS#:
- 6559354
- Subdivision:
- Condo 0029 Edina West Condo
ADDITIONAL INFORMATION
Welcome to luxurious one-level living in this stunning 1st-floor corner condo! Discover the epitome of comfort with 3 private patios, one of which is screened in, offering delightful outdoor spaces. This unit boasts 2 bedrooms, 2 bathrooms, plus a den/family room, along with the convenience of an in-unit washer/dryer. The primary suite is a sanctuary featuring a private bath that is handicap accessible and generous closet space. You'll appreciate the ease of access with 2 underground, heated parking stalls and elevator service. But the true gem lies in the outstanding amenities! An underground tunnel grants access to indoor and outdoor pickleball/tennis courts, indoor/outdoor pools, a hot tub, weight room, library, party room, and even a guest suite. Come and experience this exceptional condo and its luxurious amenities firsthand. Don't miss out on the opportunity to elevate your lifestyle -schedule your viewing today!
$1,500,000
7106 Valley View Road Edina, MN 55439
- Type:
- Single Family
- Sq.Ft.:
- 3,600
- Status:
- Active
- Beds:
- 5
- Lot size:
- 0.82 Acres
- Year built:
- 2023
- Baths:
- 4.00
- MLS#:
- 6552762
- Subdivision:
- Muir Woods 5th Add
ADDITIONAL INFORMATION
Beautiful custom built luxury home by GreenWood Design Build. Set high on a wooded hill in a desirable Edina neighborhood, this home offers privacy, picturesque views & convenience. Home is full of light with windows that showcase the tree-filled landscape. Designed with today's families in mind, with the layout and amenities you'd expect in a home of this caliber. You'll enjoy retreating to the owner's suite with luxury bath and tiled shower. Main floor flows beautifully. Chef's kitchen with center island is perfect for cooking or gathering. Curl up in front of the fireplace or visit with family while experiencing tree-top views. There's room for entertaining in the lower level too, as well as an extra bed and bath for guests. Custom builder can adapt this home or build a completely new home for you. Set up a time to meet with the builder today. Your new home awaits!
$2,275,000
5925 Chowen Avenue S Edina, MN 55410
- Type:
- Single Family
- Sq.Ft.:
- 5,173
- Status:
- Active
- Beds:
- 6
- Lot size:
- 0.23 Acres
- Year built:
- 2024
- Baths:
- 5.00
- MLS#:
- 6549450
- Subdivision:
- Roy H Petersons 1st Add
ADDITIONAL INFORMATION
Discover an exquisite home by Adriatic Construction, an award-winning local builder on a rare East Edina 75' wide lot. This renowned team proudly presents a stunning 2-story home in a coveted Edina neighborhood. This modern Mediterranean gem features a rare, sleek side-loaded 3-car garage. The ML showcases elegant wall moldings, deep coved archways, modern statement lighting, and a show-stopping kitchen with Thermador appliances. Head to the 2nd floor, offering a sophisticated gallery walk, 4 beds, J&J bath, private ensuite, and a luxurious Owner's Oasis. The lavish primary bath boasts a dual entry shower, huge 2-sided W/I closet, Brizo fixtures, and a soaking tub. The expansive LL offers high ceilings, a refined wet bar, game area, and a spacious family room. The intentional design blends early 20th-century architectural grandeur with the warmth and functionality of modern living.
$1,395,000
4404 Valley View Road Edina, MN 55424
- Type:
- Townhouse
- Sq.Ft.:
- 2,795
- Status:
- Active
- Beds:
- 3
- Year built:
- 2024
- Baths:
- 4.00
- MLS#:
- 6548604
ADDITIONAL INFORMATION
Welcome to ROW at Valley View, the future of living! This charming row home community offers today’s modern amenities including a private elevator, superior sound-proofing, high-end finishes, fixtures, and appliances in a floor plan that prioritizes clean lines, natural sunlight, and a mix of privacy and space to entertain, all with a low HOA fee. A private owner’s level, open concept main floor, and guest space below creates a perfect spatial balance. Custom features like the rooftop deck (privacy walls can be added) and three optional wet bars make entertainment easy and an elevator enables easy movement between floors, when desired. ROW is located in a very walkable neighborhood; meaning Edina’s favorite coffee shops, restaurants, parks & fitness facilities are just steps away. Other amenities nearby include the Galleria, 50th & France, Pamela Park, Centennial Lakes and state of the art healthcare facilities. This is the model unit and is move-in ready.
$1,395,000
4408 Valley View Road Edina, MN 55424
- Type:
- Townhouse
- Sq.Ft.:
- 2,787
- Status:
- Active
- Beds:
- 3
- Year built:
- 2024
- Baths:
- 3.00
- MLS#:
- 6548599
ADDITIONAL INFORMATION
Welcome to ROW at Valley View, the future of living! This charming row home community offers today’s modern amenities including a private elevator, superior sound-proofing, high-end finishes, fixtures, and appliances in a floor plan that prioritizes clean lines, natural sunlight, and a mix of privacy and space to entertain, all with a low HOA fee. A private owner’s level, open concept main floor, and guest space below creates a perfect spatial balance. Custom features like the rooftop deck (privacy walls can be added) and three optional wet bars make entertainment easy and an elevator enables easy movement between floors, when desired. ROW is located in a very walkable neighborhood; meaning Edina’s favorite coffee shops, restaurants, parks & fitness facilities are just steps away. Other amenities nearby include the Galleria, 50th & France, Pamela Park, Centennial Lakes and state of the art healthcare facilities. These homes can be customized to your wants and needs, if desired. Or finished as-seen in the model (pictured).
$1,550,000
6144 Oaklawn Avenue Edina, MN 55424
- Type:
- Townhouse
- Sq.Ft.:
- 3,094
- Status:
- Active
- Beds:
- 3
- Year built:
- 2024
- Baths:
- 3.00
- MLS#:
- 6548592
ADDITIONAL INFORMATION
Welcome to ROW at Valley View, the future of living! This charming row home community offers today’s modern amenities including a private elevator, superior sound-proofing, high-end finishes, fixtures, and appliances in a floor plan that prioritizes clean lines, natural sunlight, and a mix of privacy and space to entertain, all with a low HOA fee. A private owner’s level, open concept main floor, and guest space below creates a perfect spatial balance. Custom features like the rooftop deck (privacy walls can be added) and three optional wet bars make entertainment easy and an elevator enables easy movement between floors, when desired. ROW is located in a very walkable neighborhood; meaning Edina’s favorite coffee shops, restaurants, parks & fitness facilities are just steps away. Other amenities nearby include the Galleria, 50th & France, Pamela Park, Centennial Lakes and state of the art healthcare facilities. These homes can be customized to your wants and needs, if desired. Or finished as-seen in the model (pictured).
- Type:
- Low-Rise
- Sq.Ft.:
- 1,250
- Status:
- Active
- Beds:
- 3
- Lot size:
- 9.24 Acres
- Year built:
- 1972
- Baths:
- 2.00
- MLS#:
- 6546101
- Subdivision:
- Condo 0107 Edina Place York Condo
ADDITIONAL INFORMATION
Rare opportunity to own a three bedroom unit in Edina Place on York. Main level unit that backs up to the green space with walking paths, patios for grilling and in-ground pool. Across the street from the YMCA and walking distance to Southdale, The Galleria, Target and all kinds of restaurants. Enjoy the trails along the Edina Promenade, walk down to Centennial Lakes and enjoy all that has to offer.
$3,299,900
5816 Olinger Road Edina, MN 55436
- Type:
- Single Family
- Sq.Ft.:
- 5,303
- Status:
- Active
- Beds:
- 5
- Lot size:
- 0.53 Acres
- Year built:
- 2024
- Baths:
- 5.00
- MLS#:
- 6528021
- Subdivision:
- Loudon
ADDITIONAL INFORMATION
Remarkable custom-built home situated on over a half-acre lot providing an abundance of space for all your entertaining and everyday living needs. Superior craftsmanship throughout. Spectacular great room featuring soaring 14 ft. vaulted ceilings with wood beam accent, oversized windows with private backyard views and stone surround gas fireplace. Gourmet kitchen with custom cabinetry, quartzite countertops and prep pantry offering dishwasher, sink and full refrigerator. Gorgeous dining room and vaulted 4 season room complete with gas fireplace. Main floor primary suite presents vaulted ceiling, luxurious private bath and oversized walk-in closet! Huge lower level is an entertainer’s dream with top of the line bar, media room and amazing spancrete rec room. Oversized heated 3 car garage! This beautiful property is a must see!
$1,399,000
7104 Lanham Lane Edina, MN 55439
- Type:
- Single Family
- Sq.Ft.:
- 5,642
- Status:
- Active
- Beds:
- 6
- Lot size:
- 0.32 Acres
- Year built:
- 1969
- Baths:
- 5.00
- MLS#:
- 6527165
- Subdivision:
- Mp Johnsons Prospect Hills 3rd Add
ADDITIONAL INFORMATION
Exquisite & beautifully updated masterpiece perfectly situated in a gorgeous Edina neighborhood w/updates galore! Exceptional craftmanship & attention to detail throughout-truly remarkable! Breathtaking open floorplan offering 5,642sqft of gorgeous living space with no detail overlooked. High-end finishes throughout including new carpet, brand new A/C, laundry & mudroom remodel, deck refinished & expanded, renovation of the lower level, new interior doors, front porch extension, all closets updated, water htr & softener replaced & fresh new exterior paint. Dreamy gourmet kitchen, gleaming hrdwd flrs, main floor laundry, inviting sunroom(A/C+heat), 2 fireplaces, soaring high ceilings & lavish primary suite w/balcony. This stunning home offers 6 spacious BD+office & 5BA, ample storage, vast lower lvl w/bar & billiard space. This home was made for entertaining–inside & out! Cozy up on your serene back deck space w/a warm fire (*gas line connected)-your own private oasis! This is truly a remarkable gem!!
$1,675,000
4611 Wooddale Avenue Edina, MN 55424
- Type:
- Single Family
- Sq.Ft.:
- 5,221
- Status:
- Active
- Beds:
- 5
- Lot size:
- 0.22 Acres
- Year built:
- 1925
- Baths:
- 4.00
- MLS#:
- 6522592
- Subdivision:
- Country Club Dist Brown Sec
ADDITIONAL INFORMATION
Move in and have the Holidays you have always dreamed of. Majestic and meticulously maintained Tudor home, reminiscent of the grandeur of the 1920s. The elegant living & dining rooms, filled with natural light & adorned with intricate details, provide a regal atmosphere. The updated kitchen and hearth room is the heart of the home, with modern amenities with classic charm, boasting high-end appliances & a walk-in pantry. The open concept allows for intimate dining, and the smart main-level office offers practicality with rich wood built-ins. Upstairs 5 bedrooms, a luxurious owner's suite with a well-appointed closet system & spa-like bath. The finished lower level offers a theater room, wet bar, and wine cellar. Professionally redecorated & enhanced, ensuring a seamless blend of sophistication & comfort. An English Garden yard with a fountain & paver patio provides a serene outdoor retreat. Solid brick exterior & carriage-style garage add to the home's timeless appeal. In prestigious Country Club, this splendid home offers the epitome of luxury living. Carriage Style over-sized garage adds a touch of yesteryear. Would cost magnitudes more to rebuild. Offer Today and live the Dream!
- Type:
- Other
- Sq.Ft.:
- 720
- Status:
- Active
- Beds:
- 1
- Lot size:
- 8.9 Acres
- Year built:
- 1972
- Baths:
- 1.00
- MLS#:
- 6478774
- Subdivision:
- Condo 0287 Fountain Woods A Condo
ADDITIONAL INFORMATION
Welcome to Fountain Woods! Sweet east facing 1 bedroom, 1 bath 2nd floor condo with balcony. Amazing amenities at your doorstep. Storage unit on the 2nd floor, 1 garage parking space. 6710 building has racquetball and fitness room, 6650 has game room, guest suite, and access to sauna, pool, and fitness. Pets not allowed; rentals are allowed with restrictions. Fantastic opportunity!
$1,895,000
6008 Oaklawn Avenue Edina, MN 55424
- Type:
- Single Family
- Sq.Ft.:
- 4,781
- Status:
- Active
- Beds:
- 5
- Lot size:
- 0.15 Acres
- Year built:
- 2024
- Baths:
- 5.00
- MLS#:
- 6521265
- Subdivision:
- Fairfax
ADDITIONAL INFORMATION
Construction is underway - Time is running out for you to customize your Forever Home. What a gift this would be for your family - Stunning Minnesota Modern Home being built in the Pamela Park Neighborhood of Edina!! -->Bring Your Creative Ideas to our Amazing Team and let us help you customize Your Forever Home!! Many selections, colors and options for you to still choose. But each day time is running out on the selections you can make. Great Area & Neighborhood. Close to gorgeous Pamela Park, Shopping, Dining & Entertainment. Location! Location!! Location!!!
$1,990,000
5004 Oak Bend Lane Edina, MN 55436
- Type:
- Single Family
- Sq.Ft.:
- 7,096
- Status:
- Active
- Beds:
- 5
- Lot size:
- 0.69 Acres
- Year built:
- 1997
- Baths:
- 6.00
- MLS#:
- 6511677
- Subdivision:
- Mirror Oaks
ADDITIONAL INFORMATION
Experience the pinnacle of luxury living in this extraordinary custom-built rambler nestled within the esteemed Mirror Oaks community of Edina. Step into a world of sophistication as you enter the foyer adorned with intricate crown molding, gold leaf arches, and soaring ceilings. The heart of the home is the gourmet chef's kitchen, meticulously designed with top-of-the-line appliances, custom cabinetry and a large butlers pantry. With its exquisite interior and incredible attention to detail, this residence offers a rare opportunity to indulge in timeless elegance and sophistication. The floor plan offers open and airy living spaces ideal for both intimate gatherings and grand entertaining as well as multi- generational living will a full kitchen, three additional bedrooms, family rooms and laundry room on the lower level. Blocks from the esteemed Blake School, and ability to open enroll in Edina public schools if desired. Bus picks up on the corner!
- Type:
- Other
- Sq.Ft.:
- 30,000
- Status:
- Active
- Beds:
- n/a
- Lot size:
- 2.41 Acres
- Year built:
- 1982
- Baths:
- MLS#:
- 6510767
ADDITIONAL INFORMATION
$1,200,000
5124 Skyline Drive Edina, MN 55436
- Type:
- Land
- Sq.Ft.:
- n/a
- Status:
- Active
- Beds:
- n/a
- Lot size:
- 0.59 Acres
- Baths:
- MLS#:
- 6500516
- Subdivision:
- Skyline
ADDITIONAL INFORMATION
Wonderful opportunity to custom build your home with a highly skilled, highly respected, and experienced Edina builder; Urban Edge Homes. This home site is located on over half an acre in the Highlands neighborhood and overlooks 8 acres of Highlands Park meadows. The possibilities are unlimited.
- Type:
- Low-Rise
- Sq.Ft.:
- 900
- Status:
- Active
- Beds:
- 1
- Lot size:
- 2.56 Acres
- Year built:
- 1965
- Baths:
- 1.00
- MLS#:
- 6492927
- Subdivision:
- Condo 0070 4370 Brookside Court
ADDITIONAL INFORMATION
This second floor, 1 bed/1 bath condo is MOVE-IN READY with new paint and new carpet throughout! Spacious living room steps out to a screened-in porch, perfect for enjoying all the seasons! Convenient Edina location with easy access to Hwy 100, Vernon Avenue, 50th & France, Miracle Mile & Excelsior & Grand shops and restaurants! Walk to Todd Park picnic area, tennis, pickleball & basketball courts. Shared amenities include heated indoor pool, locker rooms with exercise equipment & party room in connected lower level. The unit includes a parking space near the elevator door in the heated underground garage!
$1,575,000
5833 Vernon Lane Edina, MN 55436
- Type:
- Single Family
- Sq.Ft.:
- 3,673
- Status:
- Active
- Beds:
- 3
- Lot size:
- 0.12 Acres
- Baths:
- 3.00
- MLS#:
- 6497053
- Subdivision:
- Olde Vernon 3rd Add
ADDITIONAL INFORMATION
Rare opportunity to build your new home with luxury and convenience right in the heart of Edina. Impressive design and custom options. Nestled in an already existing neighborhood that maintains lawn and snow care. Luxurious open main level living with gourmet kitchen including white oak wood flooring, custom cabinetry, quartz countertops, large kitchen island and high end appliances. Private owner's suite has a spacious bathroom with walk-in tile shower and attached walk-in closet including built ins. Sun soaked main level office and laundry room with all your needs on the main level. The lower level boasts a generous living room with wet bar, exercise room and two additional bedrooms. Relax and enjoy time in the added finished sun room and outdoor space. Start your build today and being customizing the inside to perfectly fit your design and style.
$699,000
5156 Kelsey Circle Edina, MN 55436
- Type:
- Land
- Sq.Ft.:
- n/a
- Status:
- Active
- Beds:
- n/a
- Lot size:
- 0.53 Acres
- Baths:
- MLS#:
- 6491067
- Subdivision:
- Parkwood Knolls 27th Add
ADDITIONAL INFORMATION
$650,000
5154 Kelsey Circle Edina, MN 55436
- Type:
- Land
- Sq.Ft.:
- n/a
- Status:
- Active
- Beds:
- n/a
- Lot size:
- 0.94 Acres
- Baths:
- MLS#:
- 6491064
- Subdivision:
- Parkwood Knolls 27th Add
ADDITIONAL INFORMATION
- Type:
- Other
- Sq.Ft.:
- 1,450
- Status:
- Active
- Beds:
- 2
- Year built:
- 1975
- Baths:
- 2.00
- MLS#:
- 6440144
- Subdivision:
- Cic 0079 Point Of France Condo
ADDITIONAL INFORMATION
Enjoy captivating lifestyle and unmatched convenience at Point of France, featuring fully renovated corner-end-unit condo that embodies a modern design aesthetic and innovative open concept design. Scope of work involved a complete renovation, including removal of walls, a complete tear-out of the original kitchen and both bathrooms, as well as upgrades to all flooring - eliminating carpet and original tile, along with popcorn ceiling removal. Substantial investments include electrical, plumbing, and HVAC systems - further elevating this unit. The results are one-of-a-kind and transformational! Step into beautifully crafted spaces where quality upgrades abound, covering every detail from floor to ceiling. No detail has been overlooked in this meticulously maintained, move-in-ready unit. The cohesive design showcases premium fabricated pine flooring throughout, installed with cushioned sound-barrier underlayment for added comfort and durability. Natural light floods the spaces with walls of windows and two oversized sliding glass doors. Fresh paint tones add to the modern, clean feel, along with crisp knock-down textured ceiling. The sophisticated kitchen is a culinary enthusiast’s dream, featuring exquisite Italian quartz countertops, custom base cabinets equipped with pull-outs and soft-close hinges, and stainless-steel copper appliances. Fabulous center island has custom valance recess task lighting, cooktop, integrated microwave shelf, tons of storage, generous overhang for counter height seating - perfect for dining or hanging out! Retreat to the primary suite, offering multiple window exposures - an uncommon feature in condo living. Spa-like primary bath is a sanctuary with elegant ceramic tile, custom walk-in shower with a glass door, dual sinks, and tasteful lighting. Main bath is equally stunning, featuring tile work, stylish vanity, and deep soaker tub for ultimate relaxation. New plumbing throughout includes shut-off valves at sink locations and plumbing access panels to meet new plumbing compliance regulations. All-new electrical wiring accommodates the upgraded kitchen and enhances overall functionality in the unit. Distinctive lighting, updated switches, dimmers, GFCI outlets, and wall plates throughout. All new main-living AC provides efficiency, and updates also include new AC compressor in 2nd bedroom. Both bedrooms include walk-in closets, maximizing storage space. Utility room offers more storage and has full-size stacking washer/dryer. Heated underground parking space, storage unit, and private wine locker included. Concrete construction. Amenities: fitness center, indoor pool/spa/locker rooms, party rooms, conference rooms, business center, library, outdoor patio with grills, tennis/pickleball courts, 24/7/365 front desk staff, onsite management, and beautifully landscaped outdoor areas. Enjoy vibrant 55+ one-level-living with resort-like appeal in prime Edina location near shopping, dining, parks, and trails.
$2,495,000
6300 Brookview Avenue Edina, MN 55424
- Type:
- Single Family
- Sq.Ft.:
- 5,819
- Status:
- Active
- Beds:
- 5
- Lot size:
- 0.75 Acres
- Year built:
- 2024
- Baths:
- 6.00
- MLS#:
- 6439521
- Subdivision:
- Peacedale Acres
ADDITIONAL INFORMATION
Introducing our new construction customized home on Lake Otto! This floor plan features a main floor primary suite with stunning views from every window. Nestled in the Pamela Park Neighborhood on a walk out lot, this home boasts a spansive rear yard, mature trees and lake views to enjoy all year round. Finishes have been implemented to stand the test of time. Organic, simplistic, yet consideration for the artistic flair one expects in a truly custom home. Come see the beauty!
$512,900
4436 Garrison Lane Edina, MN 55424
- Type:
- Single Family
- Sq.Ft.:
- 1,343
- Status:
- Active
- Beds:
- 3
- Lot size:
- 0.3 Acres
- Year built:
- 1922
- Baths:
- 2.00
- MLS#:
- 6344078
ADDITIONAL INFORMATION
Great Waterfront Home! This is one of the lowest single family homes available for purchase in the Edina School District. Also offers unique investment opportunity. Surrounding homes have been torn down and rebuilt at $1.5 million. House can also be maintained for high, stable rental income. Fun neighborhood with pond that is used for skating and hockey for little ones in the cul de sac. There are two small bedrooms, one full bath, a kitchen, an eat-in kitchen area, and a living room(with fireplace) on the main level(hardwood flooring and new tiles). There are one bedroom, one full bath, and a family room in the finished basement(all new tiles). Both top bedrooms have patio doors to go on the newly built composite deck overlooking a small pond. One detached garage. Wood burning fireplace. Central Air and gas furnace AND electric heater. Two minute walk to the bus stop and restaurants. One minute drive to hwy 100 and 62, Fairview hospital, and Southdale Mall.
$899,000
5146 Ridge Trail Edina, MN 55436
- Type:
- Land
- Sq.Ft.:
- n/a
- Status:
- Active
- Beds:
- n/a
- Lot size:
- 1 Acres
- Baths:
- MLS#:
- 6326369
- Subdivision:
- Parkwood Knolls 27th Add
ADDITIONAL INFORMATION
Andrea D. Conner, License # 40471694,Xome Inc., License 40368414, [email protected], 844-400-XOME (9663), 750 State Highway 121 Bypass, Suite 100, Lewisville, TX 75067

Listings courtesy of Northstar MLS as distributed by MLS GRID. Based on information submitted to the MLS GRID as of {{last updated}}. All data is obtained from various sources and may not have been verified by broker or MLS GRID. Supplied Open House Information is subject to change without notice. All information should be independently reviewed and verified for accuracy. Properties may or may not be listed by the office/agent presenting the information. Properties displayed may be listed or sold by various participants in the MLS. Xome Inc. is not a Multiple Listing Service (MLS), nor does it offer MLS access. This website is a service of Xome Inc., a broker Participant of the Regional Multiple Listing Service of Minnesota, Inc. Information Deemed Reliable But Not Guaranteed. Open House information is subject to change without notice. Copyright 2025, Regional Multiple Listing Service of Minnesota, Inc. All rights reserved
Edina Real Estate
The median home value in Edina, MN is $589,950. This is higher than the county median home value of $342,800. The national median home value is $338,100. The average price of homes sold in Edina, MN is $589,950. Approximately 66.26% of Edina homes are owned, compared to 27.83% rented, while 5.91% are vacant. Edina real estate listings include condos, townhomes, and single family homes for sale. Commercial properties are also available. If you see a property you’re interested in, contact a Edina real estate agent to arrange a tour today!
Edina, Minnesota has a population of 53,059. Edina is more family-centric than the surrounding county with 36.9% of the households containing married families with children. The county average for households married with children is 33.3%.
The median household income in Edina, Minnesota is $115,047. The median household income for the surrounding county is $85,438 compared to the national median of $69,021. The median age of people living in Edina is 44.8 years.
Edina Weather
The average high temperature in July is 83 degrees, with an average low temperature in January of 6.9 degrees. The average rainfall is approximately 31.7 inches per year, with 53.5 inches of snow per year.
