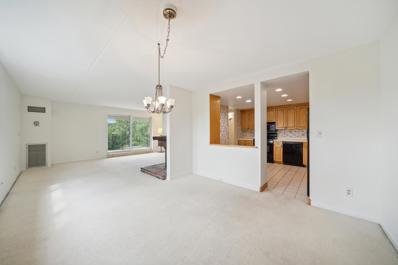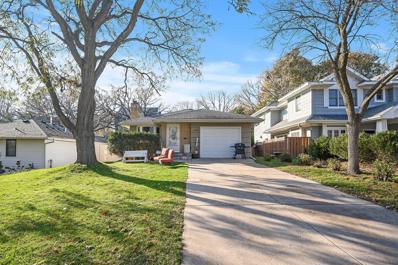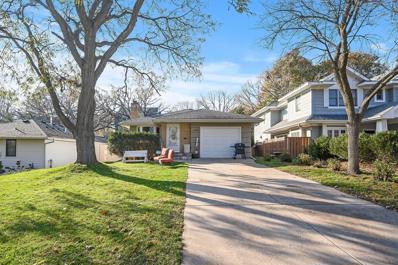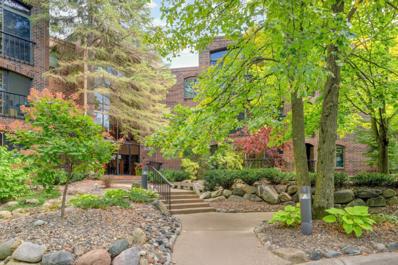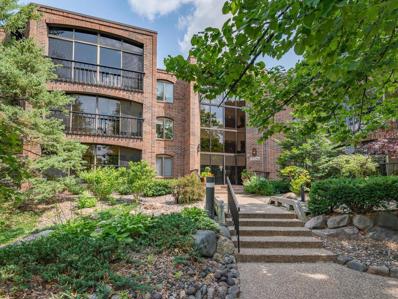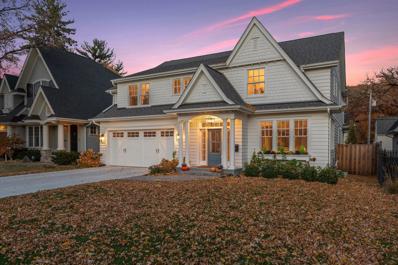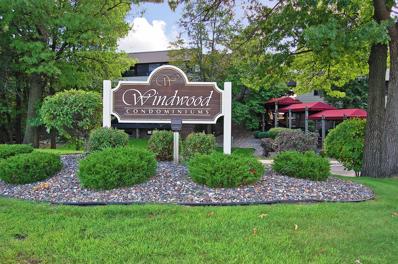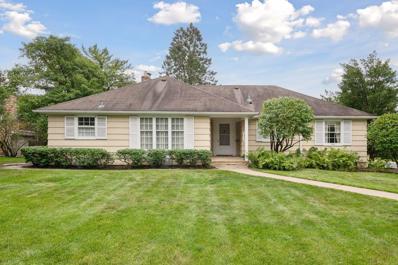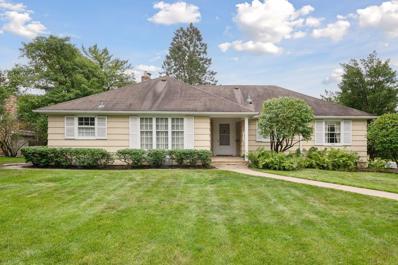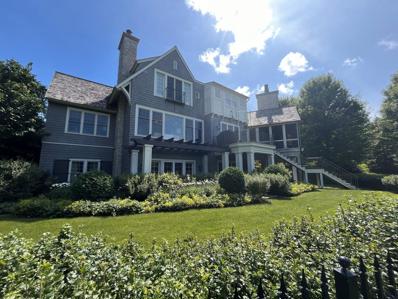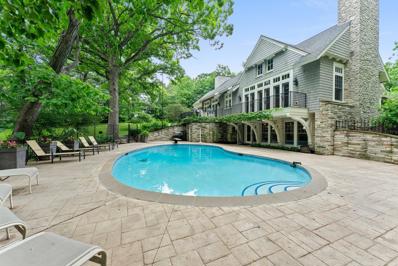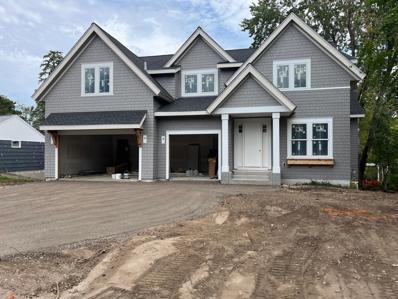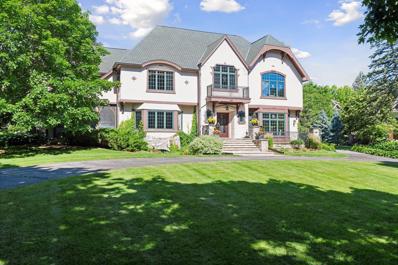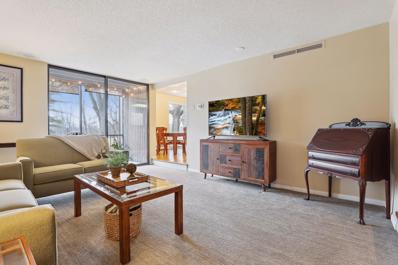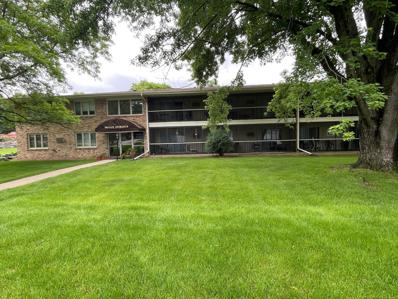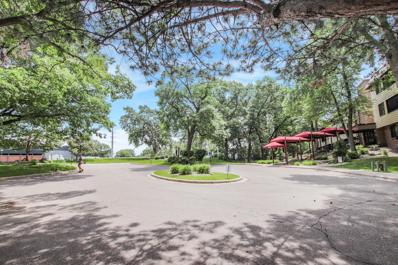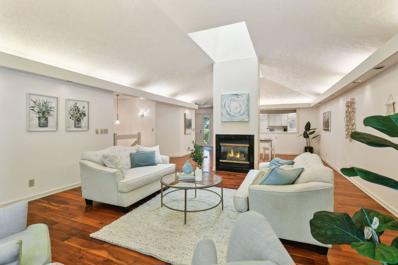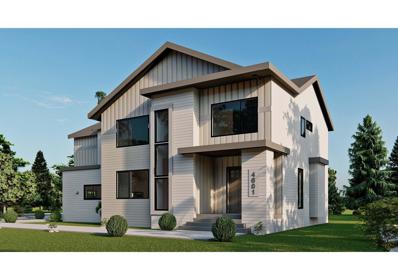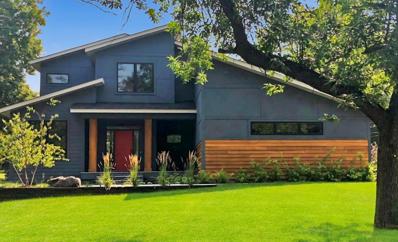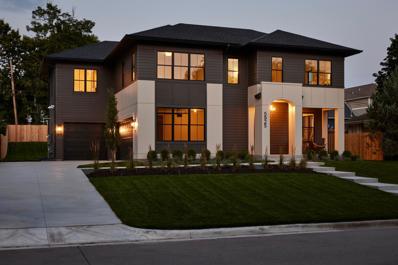Edina MN Homes for Rent
- Type:
- Other
- Sq.Ft.:
- 1,300
- Status:
- Active
- Beds:
- 2
- Year built:
- 1972
- Baths:
- 2.00
- MLS#:
- 6572776
- Subdivision:
- Condo 0496 Fountain Woods Ii
ADDITIONAL INFORMATION
Welcome to your new home in the beautiful Fountain Woods community! This top-floor, end-unit condo offers one of the largest floor plans available, featuring 2 bedrooms plus a versatile den with French doors opening into a spacious living room, complete with a cozy wood-burning fireplace. Enjoy fantastic nature views from your private balcony. The master suite includes a private 3/4 bath, complemented by an additional full hall bath. New carpet and fresh paint have been added throughout the entire unit. HOA includes air conditioning, cable, electric, sanitation, water/sewer, lawn/snow care, and 2 heated underground parking stalls. Amenities include an exercise room, racquetball court, sauna, party room, and guest suite, while the complex offers indoor and outdoor pools, and a tennis court. Embrace the perfect blend of comfort and luxury in this exceptional condo.
- Type:
- Single Family
- Sq.Ft.:
- 2,234
- Status:
- Active
- Beds:
- 4
- Lot size:
- 0.15 Acres
- Year built:
- 1953
- Baths:
- 2.00
- MLS#:
- 6538818
- Subdivision:
- Fairfax
ADDITIONAL INFORMATION
Calling all developers and visionaries! Embrace the opportunity to reimagine this teardown in a premier location near top-ranked schools, vibrant shops, and dining hotspots. Adjacent to the beloved Pamela Park, create your masterpiece in this coveted community. Your dream project awaits—unlock the potential and elevate luxury living!
- Type:
- Land
- Sq.Ft.:
- n/a
- Status:
- Active
- Beds:
- n/a
- Lot size:
- 0.15 Acres
- Baths:
- MLS#:
- 6537905
- Subdivision:
- Fairfax
ADDITIONAL INFORMATION
Calling all developers and visionaries! Embrace the opportunity to reimagine this teardown in a premier location near top-ranked schools, vibrant shops, and dining hotspots. Adjacent to the beloved Pamela Park, create your masterpiece in this coveted community. Your dream project awaits—unlock the potential and elevate luxury living!
- Type:
- Low-Rise
- Sq.Ft.:
- 1,838
- Status:
- Active
- Beds:
- 3
- Year built:
- 1980
- Baths:
- 2.00
- MLS#:
- 6576016
ADDITIONAL INFORMATION
Sought after second floor corner unit in Dewey Hill. Three-bedroom condo (one bedroom is being used as a den with built-ins and fireplace). The Den has both access to the Great room and Sun Porch. The primary bedroom suite has a private bath, walk in closets, and double vanity. The unit is conveniently close to the stairs for easy access to the main level when not using the elevator. Beautiful views from both the enclosed screened in porch and deck off primary bedroom. Building amenities include guest suite, indoor pool and spa, sauna, exercise room, workshop, community room, shared garden, patio, car wash and heated underground parking. Move in and enjoy!
- Type:
- Low-Rise
- Sq.Ft.:
- 1,435
- Status:
- Active
- Beds:
- 1
- Year built:
- 1980
- Baths:
- 2.00
- MLS#:
- 6566428
- Subdivision:
- Dewey Hill
ADDITIONAL INFORMATION
Comfortable and convenient Edina condo in Dewey Hill West! 2nd floor unit with a large bedroom, 2 baths , 3 season porch and 1 car heating parking. Wonderful kitchen, in unit laundry and plenty of storage. Spacious bedroom, complete with an ensuite bathroom that doubles as a dressing room. Living room and dining room are open and lead to the 3 season porch. Also accessible via the den, porch with views is perfect for your morning coffee. Building amenities cater to every lifestyle ... indoor pool, party room, community deck, grilling patio and workshop, the building . Located in a natural setting with walking trails, Lewis Ridge park across the street, and the nearby Shoppes at Cahill.
$2,450,000
5533 Kellogg Avenue Edina, MN 55424
- Type:
- Single Family
- Sq.Ft.:
- 4,905
- Status:
- Active
- Beds:
- 5
- Lot size:
- 0.19 Acres
- Year built:
- 2021
- Baths:
- 5.00
- MLS#:
- 6570956
- Subdivision:
- South Harriet Park
ADDITIONAL INFORMATION
Recent new build set within East Edina’s classic South Harriet Park neighborhood. Timeless construction by Stacy and Michael Sullivan bring a coastal themed style to a thoughtful layout. The Cape Cod vocabulary was inspired from some of the first homes built in the neighborhood dating back to the 1950s. Sun-drenched foyer with open staircase and custom iron railings allows you to see right through the spine of the home to the backyard. Dining room with board and batten walls opens to a butler's pantry. The chef's kitchen features custom inset cabinetry, Calcutta quartz countertops, high-end appliances, oversized island, and built in breakfast nook. The great room is perfect for entertaining and everyday life. The screened porch features a gas fireplace and combination screens and vinyl storms to lengthen out the warmer seasons. The main floor also features an office/ den and half bath. The 2nd floor has four bedrooms including a beautiful primary suite with vaulted ceilings, luxurious bath, and an oversized walk-in closet. Laundry room on the second floor. The finished lower level is great for entertaining with family and game rooms, full wet bar, along with a versatile office or flex room, guest bedroom, adjacent full bathroom and storage room. Beautifully landscaped with hydrangeas, sedum, Russian sage, crabapple trees, etc. Walkable to 50th & France with easy access to Hwy 100 and Hwy 62!
- Type:
- Low-Rise
- Sq.Ft.:
- 1,520
- Status:
- Active
- Beds:
- 2
- Lot size:
- 12.63 Acres
- Year built:
- 1972
- Baths:
- 2.00
- MLS#:
- 6572388
- Subdivision:
- Condo 0099 Windwood Edina Condo
ADDITIONAL INFORMATION
Fabulous one level, 2 bedroom, 2 bathroom, plus den condo in the heart of Edina. Fully refreshed with new paint, newer carpet, new windows & sliding door in 2021. This unique condo has a great end unit location, steps from the exterior door to outdoor pool & street. Gorgeous west facing porch lets you enjoy beautiful sunsets. 2 large bedrooms, & 2 baths, plus the bonus den/family room space with built-ins and fireplace! The primary suite has a washing machine, a large walk-in closet and private bath. Updated kitchen, clean as a whistle and move in ready. 2 underground parking sports and storage, plus a large walk storage closet and separate storage room. The association has so many benefits; park-like setting, with fantastic amenities including indoor & outdoor pools, exercise room, saunas, hot tub, woodworking/crafts room, outdoor grills, tennis/pickleball courts, library & newly remodeled party room. Don't forget your garden tools, as you can also rent a garden spot for homegrown veggies. Seller is offering to pay the monthly insurance fee for the remainder of 2024. This is a great opportunity.
$865,000
1006 Coventry Place Edina, MN 55435
- Type:
- Townhouse
- Sq.Ft.:
- 2,257
- Status:
- Active
- Beds:
- 2
- Year built:
- 1996
- Baths:
- 3.00
- MLS#:
- 6557127
ADDITIONAL INFORMATION
Seize the opportunity to own a rarely available lakefront townhome in the sought-after Coventry at Centennial Lakes, priced below market value to reflect its potential - a perfect opening to update and tailor the space to your unique tastes and style. This exceptional 2-bedroom, 2.5-bath residence perfectly blends urban convenience with serene waterfront living Step out onto your private patio and enjoy year-round lake views, with direct access to Centennial Park's many complimentary amenities. Inside, the open-concept kitchen seamlessly connects to the inviting family room, featuring a cozy gas fireplace and a convenient powder room. Each bedroom includes a private ensuite, with the primary suite showcasing a jacuzzi tub, a spacious walk-in shower, and a custom walk-in closet. The west-facing windows offer beautiful lake views, filling the home with natural light. For added convenience, the upper level includes a dedicated laundry room with a stacked washer and dryer. The heated, two-stall underground garage provides secure parking and ample storage space. As a resident, you'll also enjoy membership to Edinborough Park's indoor track and pool—perfect for staying active year-round. Plus, the premier shopping and entertainment district of Edina is just five minutes away. Don’t miss this chance to embrace a lifestyle of comfort, convenience, and relaxation at Centennial Lakes, with the unique opportunity to transform this townhome into your dream space.
$750,000
5523x Park Place Edina, MN 55424
ADDITIONAL INFORMATION
Location, Location, Location! Build your dream home. This lot is for a new build in the highly desired South Harriet Park Neighborhood of Edina. Make an appointment to walk the lot. Walkable to parks, schools, shopping and dining. Choose your own builder. Fabulous Opportunity!
$750,000
5523 Park Place Edina, MN 55424
- Type:
- Single Family
- Sq.Ft.:
- 2,089
- Status:
- Active
- Beds:
- 3
- Year built:
- 1948
- Baths:
- 3.00
- MLS#:
- 6560027
ADDITIONAL INFORMATION
Location, Location, Location! Build your dream home. This lot is for a new build in the highly desired South Harriet Park Neighborhood. Make an appointment to walk the lot. Walkable to parks, schools, shopping and dining. Choose your own builder. Fabulous opportunity!
$539,900
6416 Wilryan Avenue Edina, MN 55439
- Type:
- Single Family
- Sq.Ft.:
- 2,320
- Status:
- Active
- Beds:
- 4
- Lot size:
- 0.23 Acres
- Year built:
- 1954
- Baths:
- 2.00
- MLS#:
- 6562741
- Subdivision:
- Normandale 2nd Add
ADDITIONAL INFORMATION
Spacious 4 bedroom rambler located in Normandale Park. Formal living room offers a large picture window and wood burning fireplace. Home has formal dining as well as an eat-in kitchen. Kitchen offers a new refrigerator and microwave. Main floor family room provides additional living space on the main floor. Vaulted 4 season porch leads to a wraparound deck with pergola and private back yard. Backyard is lined with mature trees for privacy and displays extensive perennial gardens. 3 bedrooms on the main level. Partially finished lower level offers a family room w/fireplace, 4th bedroom, a 3/4 bath and large walk in storage closet. Included in the lower level is a utility/laundry room with a workshop area with cabinets and countertops.
- Type:
- Low-Rise
- Sq.Ft.:
- 1,150
- Status:
- Active
- Beds:
- 2
- Lot size:
- 12.63 Acres
- Year built:
- 1972
- Baths:
- 2.00
- MLS#:
- 6569603
- Subdivision:
- Windwood Condos Of Edina
ADDITIONAL INFORMATION
Very nice main floor condo unit with beautiful tree top views. Light and bright with spacious living spaces. 2nd bedroom is currently being used as a den. Huge owners bedroom with private bath. Well maintained with fresh neutral decor and many updates. Great amenities including indoor and outdoor pools, tennis courts, community garden and much more. Convenient location close to trails, parks, and restaurants.
$2,479,000
6400 Interlachen Boulevard Edina, MN 55436
- Type:
- Single Family
- Sq.Ft.:
- 5,878
- Status:
- Active
- Beds:
- 4
- Lot size:
- 1.39 Acres
- Year built:
- 2012
- Baths:
- 5.00
- MLS#:
- 6567723
- Subdivision:
- Wayne Terrace
ADDITIONAL INFORMATION
Custom-built waterfront home by Erotas in turn-key condition sitting on Edina's Mirror Lakes. Spacious chef's kitchen, immaculate finishes, and state-of-the art wine cellar offer practical luxury in this 4-bedroom home. Exterior gas lighting, bluestone walkways, outdoor stone, screened porch, generous built-ins, oversize pantry, and extensive landscaping create an estate setting with immediate proximity to The Blake School and Interlachen Country Club. Heated floors, gym, expansive mudroom, three car garage that can accommodate up to five cars with a lift are additional features of the home. Primary bedroom overlooking the lake with a balcony, large luxury bath, state of the art audiovisual and security systems with top of the line finishes make this home truly outstanding.
$3,495,000
6601 Blackfoot Pass Edina, MN 55439
- Type:
- Single Family
- Sq.Ft.:
- 6,526
- Status:
- Active
- Beds:
- 4
- Lot size:
- 2.11 Acres
- Year built:
- 1955
- Baths:
- 5.00
- MLS#:
- 6566577
- Subdivision:
- Indian Hills
ADDITIONAL INFORMATION
Experience this exquisite East Coast Hamptons style Indian Hills estate. You will enjoy two private acres perfect for all seasons. The main level features nine and a half foot ceilings, a sunlit family area with French doors leading to balconies overlooking the pool, and three fireplaces. The chef’s kitchen offers ample cabinets, high-quality appliances, and marble countertops. The owner’s suite includes a fireplace, backyard access, and a spa-like bathroom. There’s also two additional bedrooms, a full bathroom, and guest half bath. A large bonus room with floor-to-ceiling windows and bar area adds to the home’s appeal. The lower level offers a family room with pool views, a full kitchen, an island, and another fireplace, plus an office area, additional bedroom suite, laundry room and extensive storage. Enjoy the outdoor pool area, open space, and fireplace surrounded by trees. Conveniently located near downtown, dining, and the airport, makes life easy.
$2,350,000
6021 Concord Avenue Edina, MN 55424
- Type:
- Single Family
- Sq.Ft.:
- 5,919
- Status:
- Active
- Beds:
- 5
- Lot size:
- 0.31 Acres
- Year built:
- 2024
- Baths:
- 5.00
- MLS#:
- 6563053
- Subdivision:
- Valley View Terrace 2nd Add
ADDITIONAL INFORMATION
Currently under construction with "Traditions by Donnay" is this classic 2story in the desirable East Edina neighborhood, situated on a generous walk-out lot with .31 acres. This meticulously designed residence boasts a spacious main floor featuring a sunroom, office space, and a chef's kitchen ideal for entertaining. Enjoy the convenience of a dedicated sport court, along with an exercise room, family room & game room in the lower level. Five bedrooms with four on one floor including a master suite with a substantial walk-in closet & heated floors. Walk to 50th & France or the Mpls city lakes.
$659,000
6717 Sioux Trail Edina, MN 55439
- Type:
- Single Family
- Sq.Ft.:
- 3,468
- Status:
- Active
- Beds:
- 4
- Lot size:
- 0.38 Acres
- Year built:
- 1966
- Baths:
- 4.00
- MLS#:
- 6564815
- Subdivision:
- Sioux Trail Add
ADDITIONAL INFORMATION
New home for the new year? If you are looking for great space and good bones - look no further! This extremely well maintained home is waiting for you to put your touches on it. At nearly $100/sq. ft. less than than recent sales on the street, you have incredible opportunity to make this home your own. With 4 bedrooms on one level, 3 fireplaces and multiple options for entertaining your guests, you won't be disappointed. The finished walk-out basement opens to a yard that backs up to a nature area with excellent wildlife watching and no neighbors behind you. Windows/doors have been replaced and the home is heated with an energy efficient boiler to maintain comfort. Close to Braemar, part of the nationally recognized Edina School District and easy highway access add to the convenience. Make this your home today!
$2,650,000
3 Circle E Edina, MN 55436
- Type:
- Single Family
- Sq.Ft.:
- 6,361
- Status:
- Active
- Beds:
- 5
- Lot size:
- 0.74 Acres
- Year built:
- 1994
- Baths:
- 5.00
- MLS#:
- 6562439
- Subdivision:
- Hilldale
ADDITIONAL INFORMATION
This Bavarian Lodge Arts & Craft Home located in the Hilldale Neighborhood within a mile of Interlachen CC is best described as a livable piece of art. Constructed by Kyle Hunt & Partners, this home exudes quality craftsmanship. The many unique Hand-Crafted Architectural Built-Ins, Cabinets, Floors, Paneling and Trim of Cherry, Walnut, and White Oak blend seamlessly throughout, complemented by Custom-Made and Antique Fixtures, Art Glass, Italian Marble, Tile, and Mural Paintings. Whether you seek tranquility in the Screen Porch at the front or prefer the privacy of the White Oak Timber-Framed Deck off the Primary Bedroom, there are serene spaces for every mood. The Lower Level showcases a one-of-a-kind Recreation Room inspired by the Duluth Room at the MIA, alongside a spacious Exercise Room. These spaces, coupled with the Living Room, Family Room, and expansive Backyard Patio, offer ample room for both entertaining and relaxation on this Private 3/4 Acre of mature landscape.
- Type:
- Low-Rise
- Sq.Ft.:
- 1,600
- Status:
- Active
- Beds:
- 2
- Year built:
- 1975
- Baths:
- 2.00
- MLS#:
- 6559354
- Subdivision:
- Condo 0029 Edina West Condo
ADDITIONAL INFORMATION
Welcome to luxurious one-level living in this stunning 1st-floor corner condo! Discover the epitome of comfort with 3 private patios, one of which is screened in, offering delightful outdoor spaces. This unit boasts 2 bedrooms, 2 bathrooms, plus a den/family room, along with the convenience of an in-unit washer/dryer. The primary suite is a sanctuary featuring a private bath that is handicap accessible and generous closet space. You'll appreciate the ease of access with 2 underground, heated parking stalls and elevator service. But the true gem lies in the outstanding amenities! An underground tunnel grants access to indoor and outdoor pickleball/tennis courts, indoor/outdoor pools, a hot tub, weight room, library, party room, and even a guest suite. Come and experience this exceptional condo and its luxurious amenities firsthand. Don't miss out on the opportunity to elevate your lifestyle -schedule your viewing today!
- Type:
- Low-Rise
- Sq.Ft.:
- 1,200
- Status:
- Active
- Beds:
- 2
- Year built:
- 1966
- Baths:
- 2.00
- MLS#:
- 6558220
ADDITIONAL INFORMATION
Immaculate 2 BR/2 BA condo with underground parking, and in-unit laundry! Nicely updated kitchen, newer hardwood floors throughout, newer light fixtures and ceiling fans. Relax on huge screen porch! extra large 19' master suite with 3/4 bath and huge walk in closet. Great Edina location! Small building and association located in great single family neighborhood!
- Type:
- Other
- Sq.Ft.:
- 1,250
- Status:
- Active
- Beds:
- 2
- Year built:
- 1972
- Baths:
- 2.00
- MLS#:
- 6557960
- Subdivision:
- Condo 0099 Windwood Edina Condo
ADDITIONAL INFORMATION
Welcome to your oasis in the heart of luxury living! This exquisite 2-bedroom, 2-bathroom condo epitomizes elegance and convenience in every detail. Nestled within a prestigious building renowned for its perfect location, this home offers a lifestyle of unparalleled comfort and sophistication. Beyond the comfort of your own home, indulge in a wealth of amenities designed to elevate your everyday experience. Take a refreshing dip in the outdoor pool surrounded by lush landscaping, or unwind in the indoor pool and hot tub area, perfect for relaxation year-round. Stay active and energized with access to a state-of-the-art gym, followed by a rejuvenating session in the sauna. Don’t miss the opportunity to make this luxurious condo your new home, where every day promises to be an indulgent escape in the heart of it all.
$1,549,900
6512 Josephine Avenue Edina, MN 55439
- Type:
- Single Family
- Sq.Ft.:
- 4,827
- Status:
- Active
- Beds:
- 5
- Lot size:
- 0.23 Acres
- Year built:
- 2020
- Baths:
- 6.00
- MLS#:
- 6557756
- Subdivision:
- Orrin E Thompsons Edina Add
ADDITIONAL INFORMATION
Practically brand new 2-story home, nestled in a coveted Edina neighborhood. Unparalleled craftsmanship & high-end finishes are apparent throughout the intentional design choices. Step into the bright & airy main level featuring a refreshing & timeless aesthetic. The kitchen boasts a massive center island & Thermador appliances, opens up to the living room with stately fireplace, huge windows, and gorgeous red oak floors. Rare 4-car garage leads you to the mudroom & 1/2 bath. The upper level will wow you with 4 beds including a luxurious Owner's Suite, all 2nd floor bedrooms with their own ensuite full bath & walk-in closets! A large 2nd floor family room, plus the stylish upper level laundry room! The expansive lower level offers high ceilings, sleek wet bar, extended game area, large family room, 3/4 bath & the 5th bedroom. Incredible opportunity to own an almost brand new home built by an award winning builder and designer - Adriatic Construction & Niosi Design.
- Type:
- Townhouse
- Sq.Ft.:
- 3,192
- Status:
- Active
- Beds:
- 2
- Year built:
- 1984
- Baths:
- 3.00
- MLS#:
- 6557459
- Subdivision:
- Dewey Hill 4th Add
ADDITIONAL INFORMATION
$2,250,000
4601 Concord Terrace Edina, MN 55424
- Type:
- Single Family
- Sq.Ft.:
- 5,036
- Status:
- Active
- Beds:
- 5
- Lot size:
- 0.27 Acres
- Year built:
- 2024
- Baths:
- 5.00
- MLS#:
- 6551631
- Subdivision:
- Concord Grove Add
ADDITIONAL INFORMATION
East Edina - New Construction - 5 Bedrooms - 5 Baths. 4 Bedrooms, Lounge Area, Master Bath, 2nd full bath, 3/4 Bath & Laundry up. Large granite center island kitchen with Stainless Steel appliances/professional gas range and hood, walk in pantry, main floor office & half bath. Hardwood floors throughout the main floor and upper level. Finished lower level has 5th bedroom, full bath & amusement/game area plus a bonus flex room. Porch off main level w/kitchen overlooks fenced & landscaped yard. 33x20 Attached 3 car garage with 8x8 doors (3). 5036 finished sq ft - 1559 Sq Ft main level - 2050 Sq Ft upper level - 1427 Sq Ft lower level. Approximately 12 months to complete. See attached Supplement for detailed description & floor plan.
$1,500,000
7106 Valley View Road Edina, MN 55439
- Type:
- Single Family
- Sq.Ft.:
- 3,600
- Status:
- Active
- Beds:
- 5
- Lot size:
- 0.82 Acres
- Year built:
- 2023
- Baths:
- 4.00
- MLS#:
- 6552762
- Subdivision:
- Muir Woods 5th Add
ADDITIONAL INFORMATION
Beautiful custom built luxury home by GreenWood Design Build. Set high on a wooded hill in a desirable Edina neighborhood, this home offers privacy, picturesque views & convenience. Home is full of light with windows that showcase the tree-filled landscape. Designed with today's families in mind, with the layout and amenities you'd expect in a home of this caliber. You'll enjoy retreating to the owner's suite with luxury bath and tiled shower. Main floor flows beautifully. Chef's kitchen with center island is perfect for cooking or gathering. Curl up in front of the fireplace or visit with family while experiencing tree-top views. There's room for entertaining in the lower level too, as well as an extra bed and bath for guests. Custom builder can adapt this home or build a completely new home for you. Set up a time to meet with the builder today. Your new home awaits!
$2,275,000
5925 Chowen Avenue S Edina, MN 55410
- Type:
- Single Family
- Sq.Ft.:
- 5,173
- Status:
- Active
- Beds:
- 6
- Lot size:
- 0.23 Acres
- Year built:
- 2024
- Baths:
- 5.00
- MLS#:
- 6549450
- Subdivision:
- Roy H Petersons 1st Add
ADDITIONAL INFORMATION
Discover an exquisite home by Adriatic Construction, an award-winning local builder on a rare East Edina 75' wide lot. This renowned team proudly presents a stunning 2-story home in a coveted Edina neighborhood. This modern Mediterranean gem features a rare, sleek side-loaded 3-car garage. The ML showcases elegant wall moldings, deep coved archways, modern statement lighting, and a show-stopping kitchen with Thermador appliances. Head to the 2nd floor, offering a sophisticated gallery walk, 4 beds, J&J bath, private ensuite, and a luxurious Owner's Oasis. The lavish primary bath boasts a dual entry shower, huge 2-sided W/I closet, Brizo fixtures, and a soaking tub. The expansive LL offers high ceilings, a refined wet bar, game area, and a spacious family room. The intentional design blends early 20th-century architectural grandeur with the warmth and functionality of modern living.
Andrea D. Conner, License # 40471694,Xome Inc., License 40368414, [email protected], 844-400-XOME (9663), 750 State Highway 121 Bypass, Suite 100, Lewisville, TX 75067

Xome Inc. is not a Multiple Listing Service (MLS), nor does it offer MLS access. This website is a service of Xome Inc., a broker Participant of the Regional Multiple Listing Service of Minnesota, Inc. Open House information is subject to change without notice. The data relating to real estate for sale on this web site comes in part from the Broker ReciprocitySM Program of the Regional Multiple Listing Service of Minnesota, Inc. are marked with the Broker ReciprocitySM logo or the Broker ReciprocitySM thumbnail logo (little black house) and detailed information about them includes the name of the listing brokers. Copyright 2024, Regional Multiple Listing Service of Minnesota, Inc. All rights reserved.
Edina Real Estate
The median home value in Edina, MN is $650,000. This is higher than the county median home value of $342,800. The national median home value is $338,100. The average price of homes sold in Edina, MN is $650,000. Approximately 66.26% of Edina homes are owned, compared to 27.83% rented, while 5.91% are vacant. Edina real estate listings include condos, townhomes, and single family homes for sale. Commercial properties are also available. If you see a property you’re interested in, contact a Edina real estate agent to arrange a tour today!
Edina, Minnesota has a population of 53,059. Edina is more family-centric than the surrounding county with 36.9% of the households containing married families with children. The county average for households married with children is 33.3%.
The median household income in Edina, Minnesota is $115,047. The median household income for the surrounding county is $85,438 compared to the national median of $69,021. The median age of people living in Edina is 44.8 years.
Edina Weather
The average high temperature in July is 83 degrees, with an average low temperature in January of 6.9 degrees. The average rainfall is approximately 31.7 inches per year, with 53.5 inches of snow per year.
