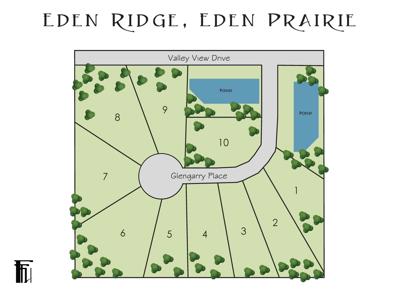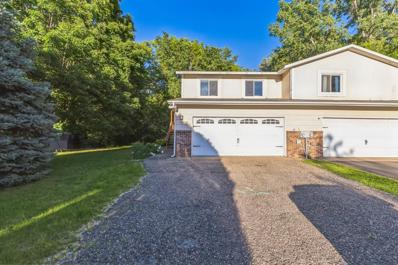Eden Prairie MN Homes for Rent
- Type:
- Land
- Sq.Ft.:
- n/a
- Status:
- Active
- Beds:
- n/a
- Lot size:
- 0.23 Acres
- Baths:
- MLS#:
- 6589237
- Subdivision:
- Eden Ridge
ADDITIONAL INFORMATION
- Type:
- Duplex
- Sq.Ft.:
- 1,057
- Status:
- Active
- Beds:
- n/a
- Lot size:
- 1 Acres
- Year built:
- 1980
- Baths:
- MLS#:
- 6586485
- Subdivision:
- The Meadows 3rd Add
ADDITIONAL INFORMATION
Charming Duplex each unit boasting a split level floorplan with fantastic open layout. You will never miss out on the action from the spacious kitchen overlooking the dining and living rooms! Spend time outdoors, on the deck overlooking the spacious and welcoming backyard. Book a tour today and feel right at home! ** Sewer line will need to be replaced and the driveway dug up and re-laid – the City has deemed this Buyer Responsibility.
Andrea D. Conner, License # 40471694,Xome Inc., License 40368414, [email protected], 844-400-XOME (9663), 750 State Highway 121 Bypass, Suite 100, Lewisville, TX 75067

Listings courtesy of Northstar MLS as distributed by MLS GRID. Based on information submitted to the MLS GRID as of {{last updated}}. All data is obtained from various sources and may not have been verified by broker or MLS GRID. Supplied Open House Information is subject to change without notice. All information should be independently reviewed and verified for accuracy. Properties may or may not be listed by the office/agent presenting the information. Properties displayed may be listed or sold by various participants in the MLS. Xome Inc. is not a Multiple Listing Service (MLS), nor does it offer MLS access. This website is a service of Xome Inc., a broker Participant of the Regional Multiple Listing Service of Minnesota, Inc. Information Deemed Reliable But Not Guaranteed. Open House information is subject to change without notice. Copyright 2025, Regional Multiple Listing Service of Minnesota, Inc. All rights reserved
Eden Prairie Real Estate
The median home value in Eden Prairie, MN is $437,600. This is higher than the county median home value of $342,800. The national median home value is $338,100. The average price of homes sold in Eden Prairie, MN is $437,600. Approximately 73% of Eden Prairie homes are owned, compared to 23.71% rented, while 3.29% are vacant. Eden Prairie real estate listings include condos, townhomes, and single family homes for sale. Commercial properties are also available. If you see a property you’re interested in, contact a Eden Prairie real estate agent to arrange a tour today!
Eden Prairie, Minnesota 55344 has a population of 64,048. Eden Prairie 55344 is more family-centric than the surrounding county with 39.35% of the households containing married families with children. The county average for households married with children is 33.3%.
The median household income in Eden Prairie, Minnesota 55344 is $120,170. The median household income for the surrounding county is $85,438 compared to the national median of $69,021. The median age of people living in Eden Prairie 55344 is 39.7 years.
Eden Prairie Weather
The average high temperature in July is 83.1 degrees, with an average low temperature in January of 6.2 degrees. The average rainfall is approximately 31.3 inches per year, with 51.3 inches of snow per year.

