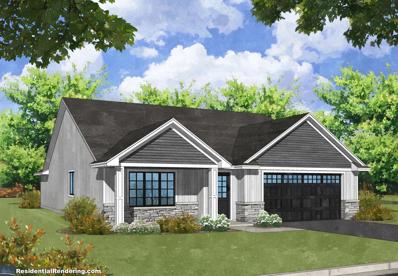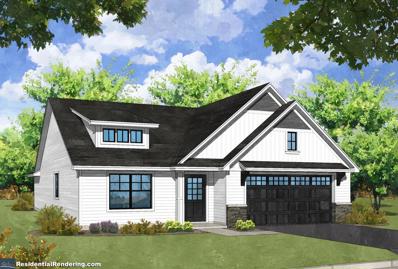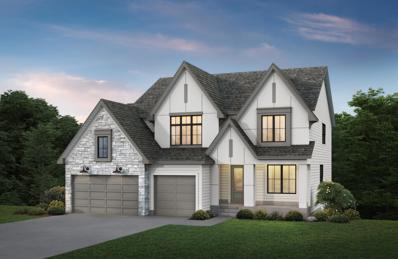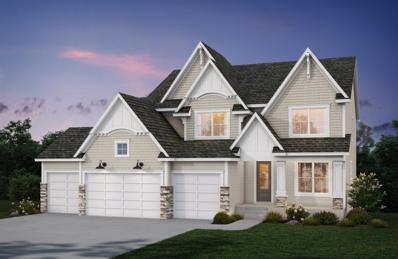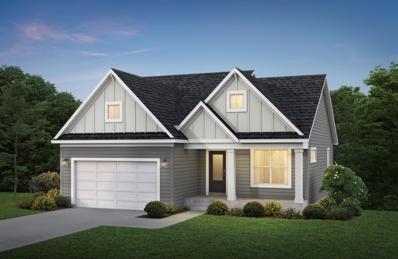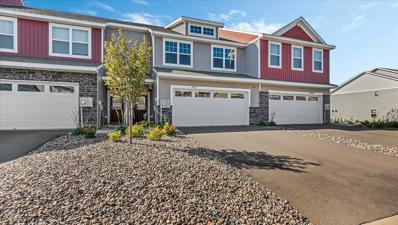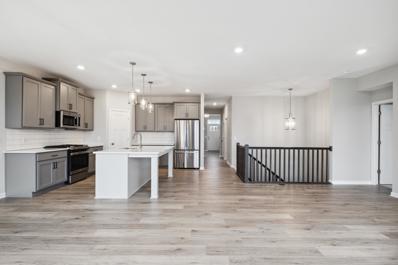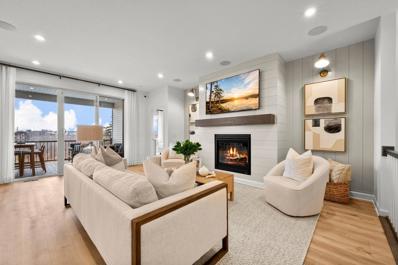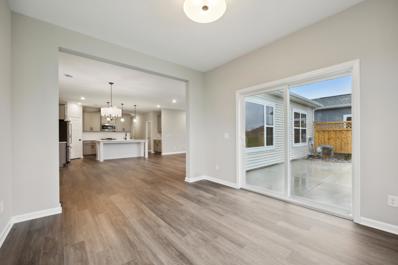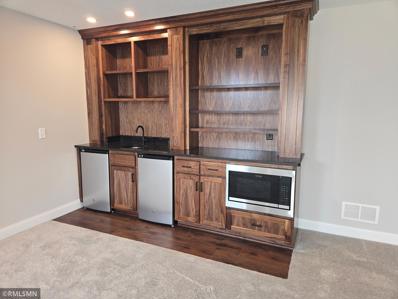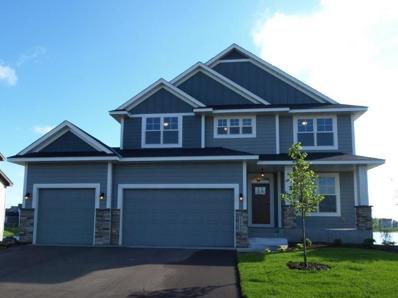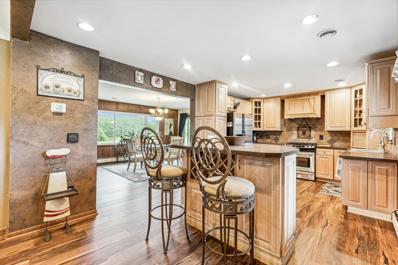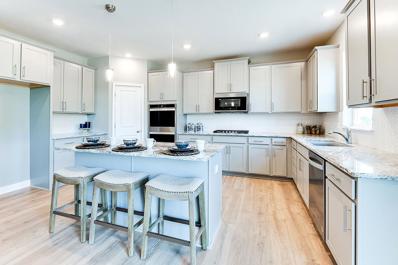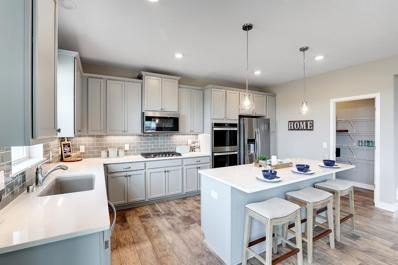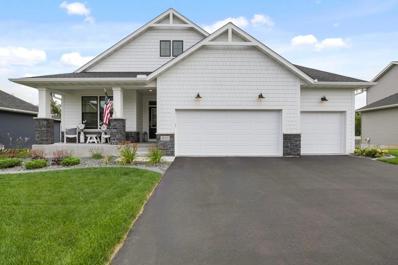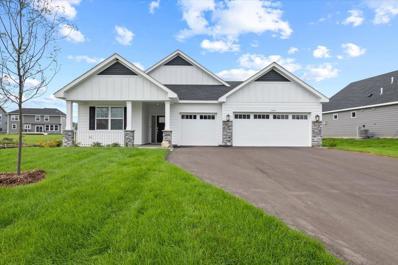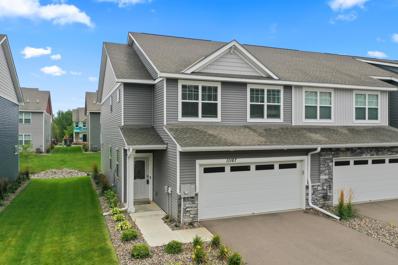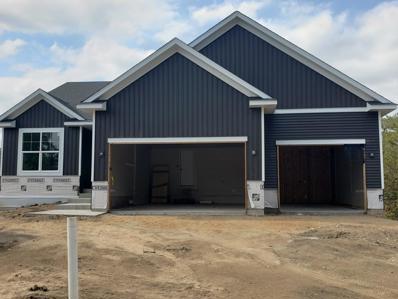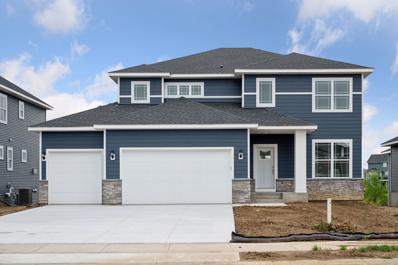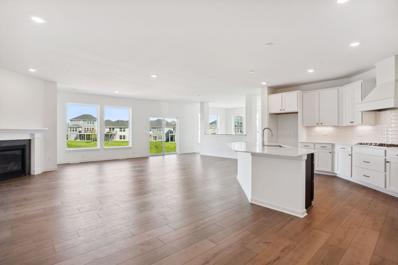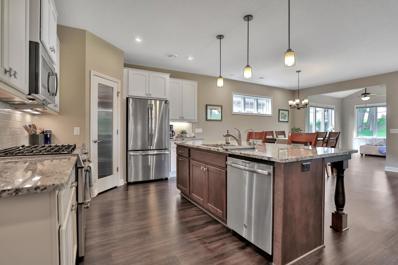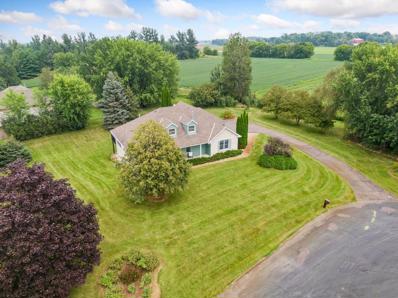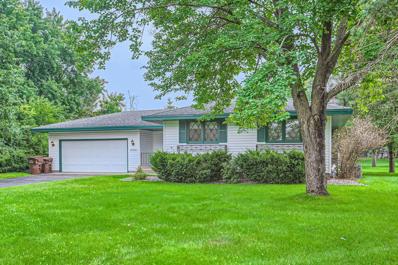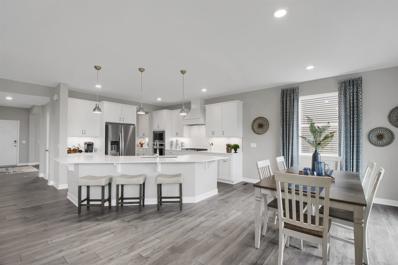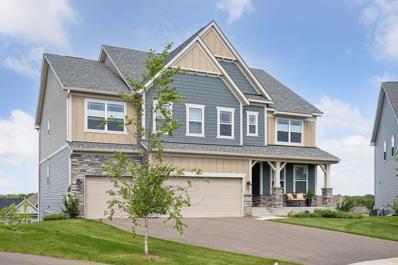Dayton MN Homes for Rent
$579,900
15551 111th Avenue Dayton, MN 55369
- Type:
- Single Family
- Sq.Ft.:
- 1,738
- Status:
- Active
- Beds:
- 3
- Year built:
- 2024
- Baths:
- 2.00
- MLS#:
- 6598533
- Subdivision:
- Sundance Greens 4th Addition
ADDITIONAL INFORMATION
Welcome to Sundance Green 4th addition. This amazing golf cart community has something for everyone. Our "SERENITY WOODS" plan is a must see, which includes a single-level layout with three bedrooms, two bathrooms, a welcoming and warm fireplace, a spacious oversized two-car garage large enough to fit a full sized pick-up truck, a cozy front porch to sit and enjoy a million dollar sunset over the golf course, a 5 ft. tiled master bathroom shower and so much more. In the warmer seasons, residents can unwind by the community pool, soaking up the sun with a good book in hand. Homeowners have direct access to the expansive 4,900-acre Elm Creek Park Reserve, providing a variety of amenities such as multi-purpose trails, off-leash dog area, disc golf, swimming spots, and more recreational options. Sundance Entertainment Center is conveniently situated within walking distance of your new home. Here, you can engage in diverse activities: joining a golf league with friends and neighbors, dinner on the expansive patio overlooking the golf course, and utilizing the indoor golf simulator available year-round. Additionally, you can partake in fun events such as bowling in the 24 lane onsite alley, bar bingo, horse racing, meat raffles, and relish delicious food and beverages at the sports bar and grill. Pictures are from the model home. Your new home by Thomas Allen Homes is awaiting your arrival. See you inside.
$609,900
15541 111th Avenue Dayton, MN 55369
- Type:
- Single Family
- Sq.Ft.:
- 1,738
- Status:
- Active
- Beds:
- 3
- Year built:
- 2024
- Baths:
- 2.00
- MLS#:
- 6598285
- Subdivision:
- Sundance Greens 4th Addition
ADDITIONAL INFORMATION
Welcome to Sundance Green 4th addition. This amazing golf cart community has something for everyone. Our "SERENITY Executive" plan is a must see, which includes a single-level layout with three bedrooms, two bathrooms, a welcoming and warm fireplace, a spacious oversized two-car garage large enough to fit a full sized pick-up truck, , 6 ft. tiled master bathroom shower, 9 ft. celings and so much more. In the warmer seasons, residents can unwind by the community pool, soaking up the sun with a good book in hand. Homeowners have direct access to the expansive 4,900-acre Elm Creek Park Reserve, providing a variety of amenities such as multi-purpose trails, off-leash dog area, disc golf, swimming spots, and more recreational options. Sundance Entertainment Center is conveniently situated within walking distance of your new home. Here, you can engage in diverse activities: joining a golf league with friends and neighbors, dinner on the expansive patio overlooking the golf course, and utilizing the indoor golf simulator available year-round. Additionally, you can partake in fun events such as bowling in the 24 lane onsite alley, bar bingo, horse racing, meat raffles, and relish delicious food and beverages at the sports bar and grill. Pictures are from the model home. Your new home by Thomas Allen Homes is awaiting your arrival. See you on the inside.
- Type:
- Single Family
- Sq.Ft.:
- 4,594
- Status:
- Active
- Beds:
- 4
- Lot size:
- 0.25 Acres
- Year built:
- 2024
- Baths:
- 5.00
- MLS#:
- 6597722
- Subdivision:
- Sundance Greens Seventh Add
ADDITIONAL INFORMATION
The Hillcrest Sport in Sundance Greens, one of HANSON BUILDERS most popular home designs. Custom designed kitchen with large center island, custom built cabinetry, and walk in pantry! Beautiful fireplace feature wall with built-in cabinets. The upper level features 4 bedrooms, including a private Master Suite, bonus room, and walk through laundry. Finished lower level with family room, game room and the indoor Sport Center is fun for all ages and activities all year round! Community Pool. Hanson Builders has available lots and spec homes
- Type:
- Single Family
- Sq.Ft.:
- 4,930
- Status:
- Active
- Beds:
- 4
- Lot size:
- 0.25 Acres
- Year built:
- 2024
- Baths:
- 4.00
- MLS#:
- 6595801
- Subdivision:
- Sundance Greens Seventh Add
ADDITIONAL INFORMATION
The Hillcrest Sport in Sundance Greens, one of HANSON BUILDERS most popular home designs. Custom designed kitchen with large center island, custom built cabinetry, and walk in pantry! Beautiful fireplace feature wall with built-in cabinets. The upper level features 4 bedrooms, including a private Master Suite, bonus room, and walk through laundry. Finished lower level with family room, game room and the indoor Sport Center is fun for all ages and activities all year round! Community Pool. Hanson Builders has available lots and spec homes.
- Type:
- Single Family
- Sq.Ft.:
- 2,595
- Status:
- Active
- Beds:
- 4
- Lot size:
- 0.17 Acres
- Year built:
- 2024
- Baths:
- 3.00
- MLS#:
- 6594920
- Subdivision:
- Sundance Greens Fifth Add
ADDITIONAL INFORMATION
This Hanson Builders Rockford features wonderful open floor plan, luxurious Owners Suite, finished lookout LL & GREAT natural light thru-out! Great Room has recessed lighting, gas FP, custom built-ins, on Lg windows overlooking backyard. Kitchen/Dining area features ss appl (incl wall oven & Conventional microwave & gas cooktop), walk-in Pantry, attractive light fixtures, Lg center island w/breakfast bar, while patio door provides great natural light thru-out the space! Nearby Laundry/Mudroom allows for one-level living! Primary Suite features walk-in closet, private ¾ Bath w/dbl sink vanity & walk-in shower. Lookout lower level has HUGE Family/Amusement Rm w/ recessed lighting, Lg windows, 2 Bedrooms & ¾ Bath. 2-stall Garage. Lot has irrigation, sod and landscaping.
- Type:
- Townhouse
- Sq.Ft.:
- 1,894
- Status:
- Active
- Beds:
- 3
- Lot size:
- 0.07 Acres
- Year built:
- 2022
- Baths:
- 3.00
- MLS#:
- 6597345
- Subdivision:
- Balsam Pointe
ADDITIONAL INFORMATION
Welcome to this basically brand new construction home in Balsam Pointe! This beautiful Fairmont model townhouse will welcome you with an open living concept, stainless steel appliances, and a back porch to enjoy your morning coffee on. Upstairs you will have 3 large bedrooms on on level including a primary suite with a private covered deck! Flex room on the upper level provides an at home office, hobby room, or extra storage. The community has a private dog park, playground, and many walking trails close by! Schedule your showing today!
- Type:
- Single Family
- Sq.Ft.:
- 2,688
- Status:
- Active
- Beds:
- 3
- Year built:
- 2024
- Baths:
- 3.00
- MLS#:
- 6597051
- Subdivision:
- Sundance Greens
ADDITIONAL INFORMATION
Welcome to Sundance Greens, our newest villa community in Dayton! Residents can kick back and enjoy living within walking distance of the community pool, 9 holes of golf and the Sundance Entertainment Center while the HOA takes care of snow/mow service. The 'Grayson' floorplan offers an open concept kitchen/dining/family room plus two bedrooms, a den with bay window and laundry all on the main level. The finished basement features a huge rec room and third bedroom/bathroom. Extra storage in the garage bumpout and big bright windows overlooking the back yard. Home is pacing for a completion in late October, please contact agent for a detailed list of designer-selected finishes.
- Type:
- Single Family
- Sq.Ft.:
- 3,192
- Status:
- Active
- Beds:
- 4
- Year built:
- 2024
- Baths:
- 3.00
- MLS#:
- 6597031
- Subdivision:
- Sundance Greens
ADDITIONAL INFORMATION
Welcome to Sundance Greens, our newest villa community in Dayton! Residents can kick back and enjoy living within walking distance of the community pool, 9 holes of golf and the Sundance Entertainment Center while the HOA takes care of snow/mow service. The 'Sycamore II' floorplan offers an open concept kitchen/dining/family room plus three bedrooms and laundry all on the main level. The finished basement features a huge rec room and fourth bedroom/bathroom. Plenty of storage in the tandem garage bay and complete with a covered composite deck overlooking the back yard. Home is pacing for a completion in mid October, please contact agent for a detailed list of designer-selected finishes.
- Type:
- Single Family
- Sq.Ft.:
- 1,899
- Status:
- Active
- Beds:
- 3
- Year built:
- 2024
- Baths:
- 2.00
- MLS#:
- 6597014
- Subdivision:
- Sundance Greens
ADDITIONAL INFORMATION
Welcome to Sundance Greens, our newest villa community in Dayton! Residents can kick back and enjoy living within walking distance of the community pool, 9 holes of golf and the Sundance Entertainment Center while the HOA takes care of snow/mow service. The 'Cedarwood II' floorplan offers an open concept kitchen/dining/family room plus three bedrooms (or two plus den!) and laundry all on the main level. Plenty of storage in the garage attic bay and an oversized back patio that will look out to a wetland area. Home is pacing for a completion in late September, please contact agent for a detailed list of designer-selected finishes.
- Type:
- Single Family
- Sq.Ft.:
- 3,250
- Status:
- Active
- Beds:
- 4
- Lot size:
- 0.3 Acres
- Year built:
- 2024
- Baths:
- 3.00
- MLS#:
- 6595999
- Subdivision:
- Sundance Greens
ADDITIONAL INFORMATION
Simmer Brothers Homes newest Masterpiece. Crafted with the finest materials like Andersen Windows, James Hardie Cement Board on all 4 sides, WALNUT Newel Posts & Wet Bar, Hand Finished Cabinets & Trim, Solid Doors, Soft Close Custom made Cabinets & Drawers. Oversized Garage with Knockdown Ceilings, Painted Walls, Epoxy Floors, Gas Heater and Floor Drains plus 2 Garage Door Openers. 2 Fireplace Gas & Electric. Luxury Bath with Tile Walk-in Shower. Huge Storage Space. Neighborhood Pool / Clubhouse, No Snow / Mow, close to all Maple Grove shopping and the Elm Creek Park Reserve. Golf Course Lots now available.
- Type:
- Single Family
- Sq.Ft.:
- 3,378
- Status:
- Active
- Beds:
- 4
- Lot size:
- 0.25 Acres
- Year built:
- 2024
- Baths:
- 4.00
- MLS#:
- 6596813
- Subdivision:
- Sundance Greens Fifth Add
ADDITIONAL INFORMATION
This beautifully appointed Simmer Brothers Homes model has all of the bells and whistles. From the exterior which has Hardie siding on all 4 sides with stone accents and a covered concrete front porch. The large kitchen comes with all the features you are looking for - gas cook top, tile back splash, double wall ovens, custom cabinetry, huge walk-in pantry, and more. The kitchen, dining and living spaces are beautifully connected. This home has much more than just a pretty façade! The tastefully laid out floor plan has the functional needs of everyday living. Park in the oversized 3-car garage. Step into the main floor office. Unwind in your large owner's suite with tray ceiling and spa-like bathroom. Relax upstairs with its 4 bedrooms, large loft space and laundry room. Downstairs find an additional large family room, bathroom and storage.
- Type:
- Single Family
- Sq.Ft.:
- 2,272
- Status:
- Active
- Beds:
- 4
- Lot size:
- 1.33 Acres
- Year built:
- 1966
- Baths:
- 3.00
- MLS#:
- 6596595
- Subdivision:
- Old Orchards
ADDITIONAL INFORMATION
Beautiful ranch-style home with finished walk-out basement nestled in the heart of Dayton. Experience small-town living on this gorgeous 1.3 acre lot with easy access to The Shoppes at Arbor Lakes and all the restaurants in Maple Grove: the restaurant capital of Minnesota! The two car attached garage and huge 40x30 out building will hold all of your summer and winter toys and tools! Inside the house, you’ll find brand new finished LVP flooring as well as a new boiler. Fresh paint throughout and a full kitchen in the finished basement makes for the perfect in-law suite or a renter’s dream. Don’t miss out on this rare opportunity for land in the booming northwest suburbs!
$564,990
14335 Empire Lane N Dayton, MN 55327
- Type:
- Single Family
- Sq.Ft.:
- 2,553
- Status:
- Active
- Beds:
- 4
- Lot size:
- 0.19 Acres
- Year built:
- 2024
- Baths:
- 4.00
- MLS#:
- 6595068
- Subdivision:
- Cypress Cove
ADDITIONAL INFORMATION
***This home qualifies for a 4.99% FHA/VA or CONV. 30-year fixed rate!!*** Introducing another new construction opportunity from D.R. Horton, America’s Builder. The newly designed Grant floor plan has everything you need in one layout. Expansive open floor plan with spacious kitchen that includes quartz countertops, soft close cabinetry, stainless steel appliances including a spacious island and gas range. On top of the amazing cabinet space, the large walk-in pantry provides extra storage. A major bonus...the main level private suite! Upper level features the primary suite, two other bedrooms, loft, hall bath, and laundry room. An additional family room in the partially finished basement! Sod and irrigation in yard included in the price of home. Includes industry leading smart home technology providing you peace of mind.
$589,990
14354 Empire Lane N Dayton, MN 55327
- Type:
- Single Family
- Sq.Ft.:
- 2,776
- Status:
- Active
- Beds:
- 4
- Lot size:
- 0.22 Acres
- Year built:
- 2024
- Baths:
- 3.00
- MLS#:
- 6594416
- Subdivision:
- Cypress Cove
ADDITIONAL INFORMATION
***This home qualifies for a 4.99% FHA/VA or CONV. 30-year fixed rate!!*** Our Adams plan gives you plenty of space and still has room to grow. All on a lookout, wooded lot on a quiet street in beautiful Dayton. Offering an extremely open floor plan with a spacious kitchen, Harbor Gray cabinets and stainless built-in double oven, plus a massive 10 ft. walk in pantry. Tons of windows for bringing the outside in. Big upper level features a loft/game room, 4 spacious bedrooms. The primary suite has a huge walk-in closet plus an additional 2 upper-level bathrooms! Dayton is one of the top 3 fastest growing cities - close to parks, shopping, dining and all that the Northwest metro has to offer!
- Type:
- Single Family
- Sq.Ft.:
- 2,600
- Status:
- Active
- Beds:
- 3
- Lot size:
- 0.27 Acres
- Year built:
- 2020
- Baths:
- 3.00
- MLS#:
- 6594075
- Subdivision:
- Pineview Meadows 2nd Add
ADDITIONAL INFORMATION
Gorgeous turn-key in high-demand Dayton community! This 3 bed, 3 bath, 3 car rambler will not disappoint. Better than new, this Creative Homes Atwood floor plan has countless upgrades and improvements! Main level showcases an open floor plan with 9 foot ceilings, oversized windows for lots of natural lighting, luxury vinyl plank flooring, enameled millwork, office, living room with fireplace, laundry, 2 spacious bedrooms including the primary with private walk-in closet and large walk-in tile shower. The lower walk-out level offers a huge family room with gas fireplace, recreation room, 3rd bedroom with walk-ln closet, and massive unfinished flex room. Enjoy beautiful MN seasons on your covered screened in porch or stamped concrete patio. Property is nestled in the high-demand Pineview Meadows community that offers pool, playground, fire pit, and trails. With just a short drive to all the parks, schools, trails and amenities you could want or need in Champlin, Maple Grove, Anoka and Rogers, this Dayton location is prime! Don't miss out on this opportunity!
$495,000
11047 Harbor Lane N Dayton, MN 55369
- Type:
- Single Family
- Sq.Ft.:
- 1,862
- Status:
- Active
- Beds:
- 3
- Lot size:
- 0.22 Acres
- Year built:
- 2024
- Baths:
- 2.00
- MLS#:
- 6594047
- Subdivision:
- Sundance Greens Eighth Add
ADDITIONAL INFORMATION
Welcome to your new home in Dayton! This never-lived-in rambler offers the perfect blend of style, comfort, and convenience. Boasting 3 bedrooms and 2 bathrooms, it’s designed for true one-level living. The luxury kitchen is a chef's dream, with top-of-the-line finishes and an open concept that flows seamlessly into the living and dining areas, all highlighted by stunning hardwood floors. The home is better than new construction, with a washer, dryer, water softener, and custom blinds already included—no need to wait for those added touches. The laundry room is conveniently located, making daily chores a breeze. The 3-car garage is a rare find in this neighborhood, and the builder has confirmed that no more will be available, making this a unique opportunity. With everything on one level, this home offers ease of living with no stairs to navigate. Don't miss out on this rare gem in Dayton!
- Type:
- Townhouse
- Sq.Ft.:
- 1,894
- Status:
- Active
- Beds:
- 3
- Year built:
- 2021
- Baths:
- 3.00
- MLS#:
- 6593331
- Subdivision:
- Balsam Pointe
ADDITIONAL INFORMATION
Exceptional 3-Bedroom, 3-Bath End Unit Townhome in Growing Dayton Community. Discover this exquisite end unit townhome, featuring an open floor plan with abundant natural light and a large living room enhanced by an electric fireplace. Enjoy the extra privacy of a covered deck area that’s inset into the house. The spacious kitchen is a culinary delight, offering solid surface countertops, white cabinetry, and an island with a breakfast bar. The second floor boasts a thoughtfully designed layout with three bedrooms and a versatile den/computer area and second floor Laundry. This home is like-new construction, located in a vibrant and growing community with ample opportunities for walking and biking trails, as well as parks. Truly a great opportunity with a brand new Home Owners Association still growing with additional building still being built. Why wait for a build when you can by this like new for less! For added peace of mind, this property includes a one-year home warranty. Don't miss the chance to make this modern, comfortable townhome yours in this desirable area!
- Type:
- Single Family
- Sq.Ft.:
- 2,831
- Status:
- Active
- Beds:
- 4
- Lot size:
- 0.43 Acres
- Year built:
- 2024
- Baths:
- 3.00
- MLS#:
- 6592589
- Subdivision:
- Dayton Highlands 8th Addition
ADDITIONAL INFORMATION
The Brittany II rambler offered by Drake Construction Inc offers 4 bedrooms ( 2 on the main & 2 in the lower level) 3 baths & over 2800 square feet finished & designed for today's open concept living. Beautiful 42 inch wide wood front door. Fantastic kitchen with lots of custom built popal cabinetry, granite counter tops, LVP flooring, walk in pantry closet, gas cooktop, wall oven with microwave above it & modern stainless steel externally vented hood fan. The center island is oversized & offers a snack bar overhang, garbage/recycling center & pendant lighting. Informal dining area with transom window on the outside wall for more natural lighting and a sliding glass door to a future deck. Large 3 wide glass window out the back of the great room with an electric fireplace. The owners suite is on the opposite end of the house from the secondary bedroom and it offers a oversized ceramic tile shower, double sink vanity & walk in closet. Main floor laundry & mudroom off the garage with seating bench and coat hook rack above it. Huge rec room in the basement with gas fireplace, wet bar and full sized refrigerator. 20x28 main stall garage, 14x24 3rd stall garage with 8 foot tall insulated garage doors plus a 10 foot wide 3rd stall garage for getting that trailer or boat in. Oversized lot lined with many pine trees. The yard will be sodded with an irrigation system and 2 front yard Blvd trees will be planted.
- Type:
- Single Family
- Sq.Ft.:
- 3,433
- Status:
- Active
- Beds:
- 4
- Lot size:
- 0.19 Acres
- Year built:
- 2024
- Baths:
- 4.00
- MLS#:
- 6592553
- Subdivision:
- Brayburn Trails
ADDITIONAL INFORMATION
We are offering a 4.99% fixed rate incentive for this home! Welcome to the beautiful neighborhood of Brayburn Trails with a neighborhood park, 4 miles of trails and nature views with ponds, wetlands and trees. So close to Maple Grove yet peaceful land nearby. Come and visit our gorgeous Ontario plan and learn about all Brayburn Trails has to offer. The Ontario has an open feel with large windows throughout and 9' ceilings on the main level. The gourmet kitchen with an extra large island is perfect for entertaining. Work from home? There is a main floor study with large windows. The owners suite has a luxurious bathroom with a large closet with even more windows! Laundry is conveniently upstairs. A retreat room upstairs allows for another community living space. This WALKOUT basement is fully finished with tons of windows, game room, a 4th bedroom, and full bathroom. There is even a large room for storage and a 3 CAR GARAGE. Visit us at 11612 Brayburn Trail in Dayton!
- Type:
- Single Family
- Sq.Ft.:
- 3,672
- Status:
- Active
- Beds:
- 4
- Lot size:
- 0.19 Acres
- Year built:
- 2024
- Baths:
- 4.00
- MLS#:
- 6591903
- Subdivision:
- Brayburn Trails
ADDITIONAL INFORMATION
We are offering a 4.99% fixed rate incentive for this home! This one-level living Niagara plan with a LOOKOUT basement has a beautiful backyard view of wetlands and golf course. As our most popular rambler home, the Niagara has a main level that features a beautiful gourmet kitchen, luxurious owner's retreat, and large family room with an elegant gas fireplace. The main level living continues with a secondary bedroom, study, laundry, powder room, separate guest full bath, and more! The FINISHED LOOKOUT BASEMENT offers over 1,600 square feet of additional living space. The lower level is huge with 2 bedrooms, a full bath, storage room, and a large rec room. The large windows and glass doors allow this level to feel less like a basement and more like another main floor. Outside you'll appreciate the concrete driveway, concrete porch, James Hardie cement board siding, full landscaping, and irrigation. Jump right onto the four miles of private paved trails in this neighborhood full of trees and wetlands with golf course views. A few minutes away is Elm Creek Park Reserve with miles of biking and hiking. All year long there are outdoor activities including a man made swimming pool. Maple Grove, with all of it's dining, shopping, and amenities is also within a ten minute drive. Highways nearby can get you to the airport, downtown Minneapolis, or many suburbs within 30 minutes. A great location for staying home or getting where you want to go! Stop in our model home and learn more today! 11612 Brayburn Trail, Dayton.
$489,900
14453 Oxbow Lane Dayton, MN 55327
- Type:
- Single Family-Detached
- Sq.Ft.:
- 1,899
- Status:
- Active
- Beds:
- 3
- Lot size:
- 0.16 Acres
- Year built:
- 2018
- Baths:
- 2.00
- MLS#:
- 6586842
- Subdivision:
- River Hills Sixth Add
ADDITIONAL INFORMATION
Rare opportunity to get a move in ready and barely lived in "Cedarwood II" model. this is the builder(Hans Hagen-M/I Homes) most popular style home, and it comes with all the upgrades! Home is like brand new condition as previous seller only lived in home 3 months each year and only a wedding makes this home available now! Home boasts amazing open concept floor plan with sun room, patio and nice sized backyard. Kitchen features huge island, granite tops, upgraded SS appliances, built in hutch, and upgraded cabinetry. Garage is also fully finished and has a large upstairs storage area. Community has so many things to offer and great convenient location to highways and Mississippi River parks and trails.
- Type:
- Single Family
- Sq.Ft.:
- 3,073
- Status:
- Active
- Beds:
- 3
- Lot size:
- 3.45 Acres
- Year built:
- 1998
- Baths:
- 3.00
- MLS#:
- 6589399
- Subdivision:
- Lenz Estates 2nd Add
ADDITIONAL INFORMATION
Nestled on 3.45 acres, this stunning property offers both luxury & functionality. With 2.45 acres available for agricultural use or lease, the possibilities are endless. Imagine using the land for snowmobiles, ATVs, or even constructing a pole barn—perfect for Minnesotans who love their toys! The open floorplan is designed w/main-level living in mind. The main floor features an Owner's Suite w/ a walk-in closet & spa-like private bath, a gourmet kitchen w/ stainless steel appliances & a convenient breakfast bar, and a 2nd bedroom w/ an additional bath. The living room is a showstopper w/ a two-way gas fireplace that leads into a sunroom, which opens to a massive deck. Downstairs, you'll find a 3rd bedroom & bath. The walkout lower level is perfect for entertaining, boasting a family room w/ a kitchenette & space to add a 4th bedroom. A fantastic workshop offers extra space for hobbies, plus a large storage room. Many recent updates & offering seasonal views of Diamond Lake.
- Type:
- Single Family
- Sq.Ft.:
- 2,091
- Status:
- Active
- Beds:
- 3
- Lot size:
- 0.47 Acres
- Year built:
- 1972
- Baths:
- 2.00
- MLS#:
- 6588796
- Subdivision:
- Norwood Meadow 1st Add
ADDITIONAL INFORMATION
3-bedroom, 2-bath home in Dayton with charming curb appeal! The main level features a cozy living room and a kitchen with ample cabinet & counter space, plenty of natural light, and easy access to the deck and patio that overlooks the beautiful backyard with mature trees and an in-ground sprinkler system - this home sits on a .47 acre lot! All three bedrooms are conveniently located on the same level, along with a full bath. The finished lower level is great for entertaining, offering a spacious family room with wood-burning fireplace, a ¾ bath, and a bar area - ideal for hosting guests! Located near Rivers Bend Park, Wildwood Disc Golf Course, and Leathers Park! Don’t miss out on this great opportunity!
$662,065
14344 Empire Lane N Dayton, MN 55327
- Type:
- Single Family
- Sq.Ft.:
- 3,448
- Status:
- Active
- Beds:
- 5
- Lot size:
- 0.22 Acres
- Year built:
- 2024
- Baths:
- 4.00
- MLS#:
- 6587710
- Subdivision:
- Cypress Cove
ADDITIONAL INFORMATION
***This home qualifies for a 4.99% FHA/VA or CONV. 30-year fixed rate!!*** The Whitney on a lookout home site. Spacious and charming open layout including a large entry, butler's pantry, large, angle island, both formal and informal dining spaces. Also features our highly sought after guest room & 3/4 bath on the main level. Kitchen offers stainless steel appliances with wall ovens, 5 burner gas cooktop, Quartz counters, soft close cabinets and a beautiful backsplash. Upper level offers 4 large bedrooms with walk-in closets, Jack & Jill bath, laundry and a 2nd family room. Unfinished lower level gives you the ability for 6 bedrooms and 5 bathrooms. Community includes a playground and immediate access to incredible city hiking trails, 3000+ acres of parks at Elm Creek Park Reserve, Cloquet overlook Park and much more!
- Type:
- Single Family
- Sq.Ft.:
- 4,697
- Status:
- Active
- Beds:
- 6
- Lot size:
- 0.27 Acres
- Year built:
- 2021
- Baths:
- 6.00
- MLS#:
- 6584531
- Subdivision:
- River Hills
ADDITIONAL INFORMATION
All the benefits of new-build, without waiting 9 to 12 months. This beautiful MI-built 6 bedroom home with plenty of extras is situated on a cul-de-sac and sits at the top of a hill in highly desired River Hills of Dayton. Come see the views, especially at sunset. The mighty Mississippi River is just a short walk away. The main floor has a large island kitchen, family room, dining room and a hard-to-find main floor bedroom complete with its own full bath. The upper level has 4 bedrooms, including the primary, and a giant gathering space for watching movies or doing homework. The recently-finished spacious lower level has an enormous room with endless possibilities along with the 6th bedroom and a full bath. This home has two laundry rooms, water filtration, gutters, air scrubber, irrigation, security system and more. Come see it today!
Andrea D. Conner, License # 40471694,Xome Inc., License 40368414, [email protected], 844-400-XOME (9663), 750 State Highway 121 Bypass, Suite 100, Lewisville, TX 75067

Xome Inc. is not a Multiple Listing Service (MLS), nor does it offer MLS access. This website is a service of Xome Inc., a broker Participant of the Regional Multiple Listing Service of Minnesota, Inc. Open House information is subject to change without notice. The data relating to real estate for sale on this web site comes in part from the Broker ReciprocitySM Program of the Regional Multiple Listing Service of Minnesota, Inc. are marked with the Broker ReciprocitySM logo or the Broker ReciprocitySM thumbnail logo (little black house) and detailed information about them includes the name of the listing brokers. Copyright 2024, Regional Multiple Listing Service of Minnesota, Inc. All rights reserved.
Dayton Real Estate
The median home value in Dayton, MN is $537,600. This is higher than the county median home value of $289,200. The national median home value is $219,700. The average price of homes sold in Dayton, MN is $537,600. Approximately 92.9% of Dayton homes are owned, compared to 5.94% rented, while 1.16% are vacant. Dayton real estate listings include condos, townhomes, and single family homes for sale. Commercial properties are also available. If you see a property you’re interested in, contact a Dayton real estate agent to arrange a tour today!
Dayton, Minnesota has a population of 5,238. Dayton is less family-centric than the surrounding county with 33.03% of the households containing married families with children. The county average for households married with children is 33.56%.
The median household income in Dayton, Minnesota is $87,966. The median household income for the surrounding county is $71,154 compared to the national median of $57,652. The median age of people living in Dayton is 40.4 years.
Dayton Weather
The average high temperature in July is 83.3 degrees, with an average low temperature in January of 3.2 degrees. The average rainfall is approximately 31.6 inches per year, with 39.5 inches of snow per year.
