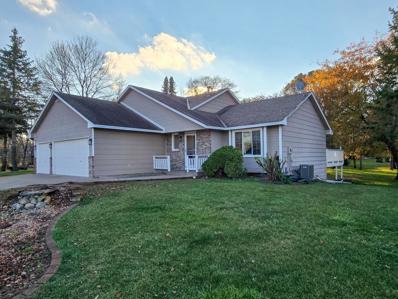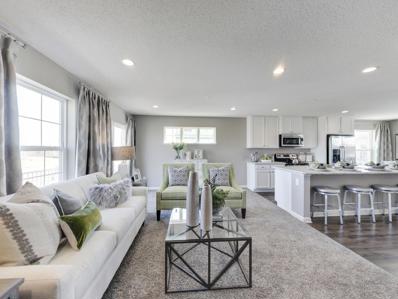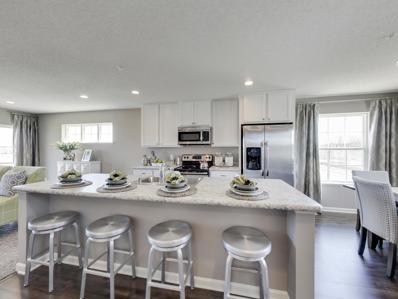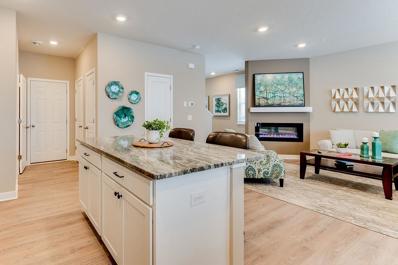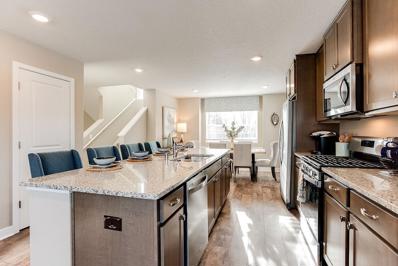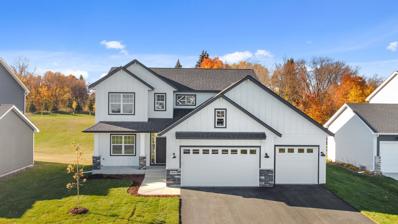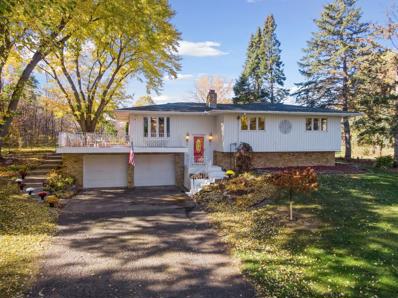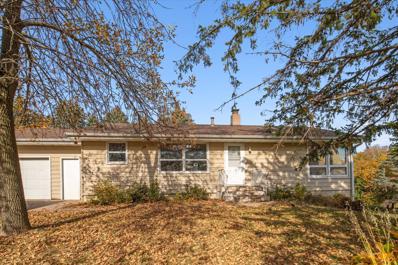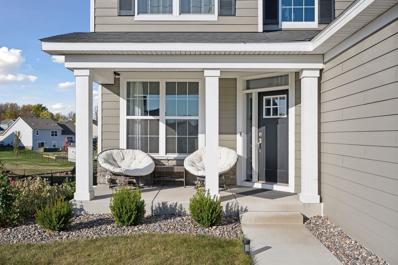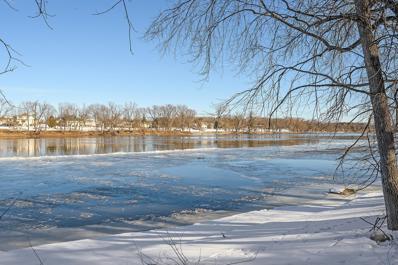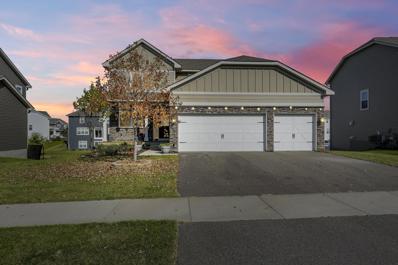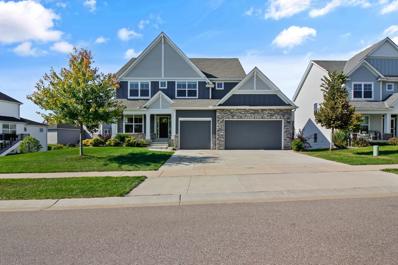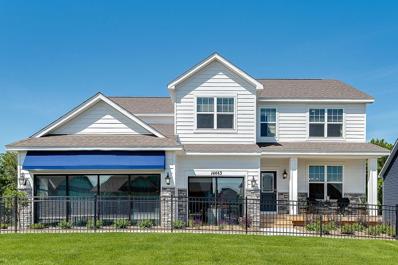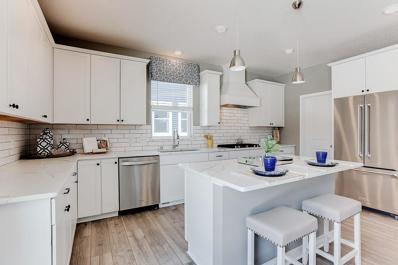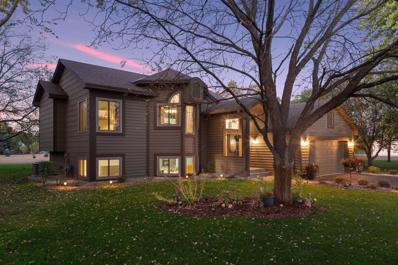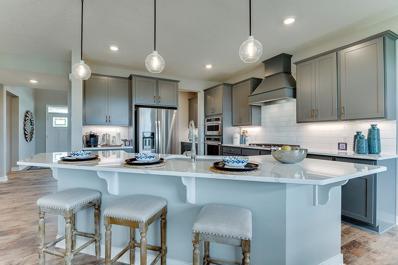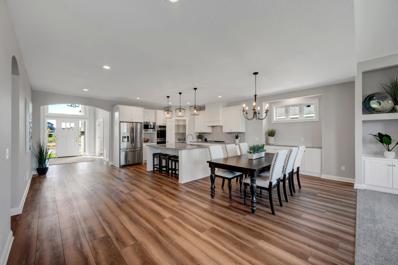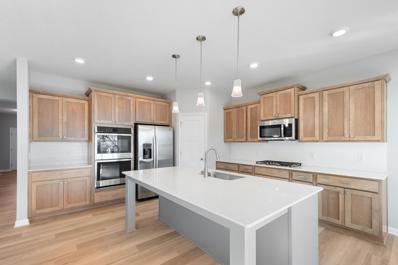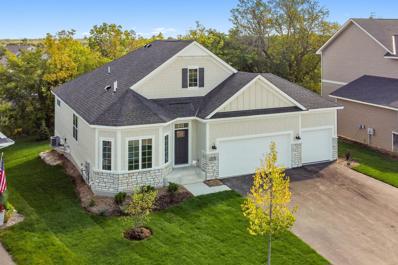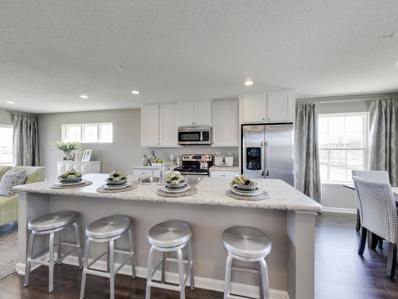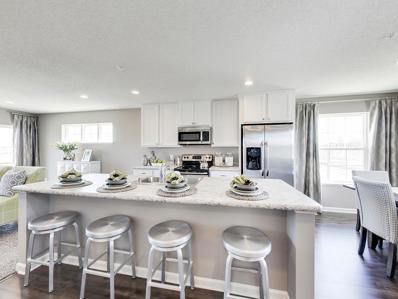Dayton MN Homes for Rent
The median home value in Dayton, MN is $551,612.
This is
higher than
the county median home value of $342,800.
The national median home value is $338,100.
The average price of homes sold in Dayton, MN is $551,612.
Approximately 93.53% of Dayton homes are owned,
compared to 3.03% rented, while
3.44% are vacant.
Dayton real estate listings include condos, townhomes, and single family homes for sale.
Commercial properties are also available.
If you see a property you’re interested in, contact a Dayton real estate agent to arrange a tour today!
- Type:
- Single Family
- Sq.Ft.:
- 2,150
- Status:
- NEW LISTING
- Beds:
- 4
- Lot size:
- 1.86 Acres
- Year built:
- 1992
- Baths:
- 2.00
- MLS#:
- 6628240
- Subdivision:
- Wildrose 1st Add
ADDITIONAL INFORMATION
Situated on a spacious and private 1.86-acre lot, this property includes a large storage shed with power, a sizeable lean-to, and a heated, insulated three-car attached garage. Conveniently located just 20 minutes from downtown Minneapolis. Enjoy fresh updates throughout, featuring new paint and flooring. The kitchen shines with granite countertops, a center island, new appliances, and updated light fixtures, all under vaulted ceilings. The main level showcases brand new 3/4” solid oak floors, while enameled woodwork and doors lend a refined touch throughout the home. Additional highlights include a Kinetico drinking water system and an in-ground sprinkler system.
- Type:
- Townhouse
- Sq.Ft.:
- 1,687
- Status:
- NEW LISTING
- Beds:
- 3
- Lot size:
- 0.03 Acres
- Year built:
- 2024
- Baths:
- 3.00
- MLS#:
- 6626929
- Subdivision:
- Balsam Pointe
ADDITIONAL INFORMATION
**Ask how you can receive a 5.50% Conventional or 4.99% VA/FHA fixed 30-year interest rate on this home.!** One of the last townhomes in the quiet neighborhood of Balsam Pointe, our newest Dalton has 3 bedrooms and laundry on one level and includes a primary suite with a walk-in closet and ¾ bath. At the heart of your main level is the fantastic kitchen, featuring an expansive island and quartz countertops, vented microwave hood, gas range, and designer inspired cabinetry, the home chef will be more than pleased! Your open plan includes a generous living room with an electric fireplace and a designated dining space, plus a large deck. The finished lower level flex room is perfect for guests, office, crafting or fitness. Smart home package, premium carpet, wood laminate, whole house humidifier, air exchanger, efficient furnace are included! Private Dog Park, playground, and a professionally managed HOA. Currently under construction, this home is scheduled to complete December 2024.
- Type:
- Townhouse
- Sq.Ft.:
- 1,687
- Status:
- NEW LISTING
- Beds:
- 3
- Lot size:
- 0.03 Acres
- Year built:
- 2024
- Baths:
- 3.00
- MLS#:
- 6627043
- Subdivision:
- Balsam Pointe
ADDITIONAL INFORMATION
**Ask how you can receive a 5.50% Conventional or 4.99% VA/FHA fixed 30-year interest rate on this home.** One of the last townhomes in the quiet neighborhood of Balsam Pointe, our newest Dalton has 3 bedrooms and laundry on one level and includes a primary suite with a walk-in closet and ¾ bath. At the heart of your main level is the fantastic kitchen, featuring an expansive island and quartz countertops, vented microwave hood, gas range, and designer inspired cabinetry, the home chef will be more than pleased! Your open plan includes a generous living room with an electric fireplace and a designated dining space, plus a large deck. The finished lower level flex room is perfect for guests, office, crafting or fitness. Smart home package, premium carpet, wood laminate, whole house humidifier, air exchanger, efficient furnace are included! Private Dog Park, playground, and a professionally managed HOA. Currently under construction, this home is scheduled to complete December 2024.
- Type:
- Single Family
- Sq.Ft.:
- 3,623
- Status:
- Active
- Beds:
- 4
- Year built:
- 2023
- Baths:
- 4.00
- MLS#:
- 6626588
- Subdivision:
- Riverwalk
ADDITIONAL INFORMATION
Welcome to the popular Victoria model in Riverwalk! The community offers two-story and basement Villa floorplans with move-in ready options or the ability to personalize a home from the ground up! We're sure to have a plan to fit all lifestyles. Just 15 minutes from Maple Grove, Riverwalk features tree lined and wet land homesites. Enjoy the amazing amenities including a pool, clubhouse, trails and nearby city park! Stop out to the community to learn more about your new home opportunities.
- Type:
- Townhouse
- Sq.Ft.:
- 1,894
- Status:
- Active
- Beds:
- 3
- Lot size:
- 0.05 Acres
- Year built:
- 2022
- Baths:
- 3.00
- MLS#:
- 6626252
- Subdivision:
- Balsam Pointe
ADDITIONAL INFORMATION
Introducing another new construction opportunity from D.R. Horton, America’s Builder. Amazing residential location with easy access to 169. The Excelsior has 3 bedrooms and laundry upstairs including a primary suite with private covered deck! Extra office upstairs for a work/school at home option. Expansive granite countertop, vented microwave hood and gas range in the kitchen. Open main level with abundant storage and private patio! Plus, smart home package, premium carpet upstairs and luxury vinyl planks for entire main floor for durability and ease of care. Private Dog Park, playground, and more with the professionally managed HOA. Literally close to every amenity you can think of! This is a model home and not currently for sale.
- Type:
- Townhouse
- Sq.Ft.:
- 1,687
- Status:
- Active
- Beds:
- 3
- Lot size:
- 0.05 Acres
- Year built:
- 2022
- Baths:
- 3.00
- MLS#:
- 6626244
- Subdivision:
- Balsam Pointe
ADDITIONAL INFORMATION
Introducing another new construction opportunity from D.R. Horton, America’s Builder. We have completed, move in ready homes available. Amazing residential location with easy access to 169. The Caledonia has 3 bedrooms & laundry upstairs including primary suite with large walk-in closet. Finished lower bonus room perfect for guests, home office, or fitness. We include designer inspired cabinets, expansive granite island for 4-person seating, vented microwave hood and gas range. Smart home package and a large deck for relaxing on the main level included with every home! Private Dog Park, playground, and more with the professionally managed HOA. Literally close to every amenity you can think of. This is a model home and not currently for sale.
- Type:
- Single Family
- Sq.Ft.:
- 2,465
- Status:
- Active
- Beds:
- 4
- Lot size:
- 0.26 Acres
- Year built:
- 2024
- Baths:
- 3.00
- MLS#:
- 6623974
- Subdivision:
- Diamond View Estates 2nd Add
ADDITIONAL INFORMATION
- Type:
- Single Family
- Sq.Ft.:
- 2,310
- Status:
- Active
- Beds:
- 3
- Lot size:
- 2.86 Acres
- Year built:
- 1967
- Baths:
- 2.00
- MLS#:
- 6581424
- Subdivision:
- Old Orchards
ADDITIONAL INFORMATION
Stylish and faithfully updated classic mid-century modern split-level known for their practical layouts and distinctive style. The interior integrates with nearly 3 acres of beautifully manicured lawn and landscaping. The perfect house for entertaining both indoors and out! The house features three distinct living areas, large windows showcasing the beauty of the landscaping, an updated kitchen with professional grade appliances, work island, custom lighting, and period floors. Three large bedrooms on one level with custom lighting and bamboo floors. The lower level is the ultimate family and party room complete with built-in wet bar with refrigerator, wood burning fireplace, laundry room, and two storage rooms. Outside you’ll find an enormous patio for outdoor recreation above a tuck under two car garage, poured patios, extensive gardens, and a large pole building. Only a 10 minute drive to charming downtown Anoka with riverfront restaurants, cafes, and antique stores. This is it!
$309,900
18130 County Street Dayton, MN 55327
- Type:
- Single Family
- Sq.Ft.:
- 2,264
- Status:
- Active
- Beds:
- 3
- Lot size:
- 0.41 Acres
- Year built:
- 1968
- Baths:
- 3.00
- MLS#:
- 6620224
- Subdivision:
- Townsite Of Dayton
ADDITIONAL INFORMATION
This spacious rambler features 3 bedrooms and 2 baths on a large lot, with potential to add a 4th bedroom. The main floor offers an open layout with large living room windows for abundant natural light. The kitchen is conveniently located next to the garage for easy grocery unloading. Downstairs, a family room with fireplace, kitchenette, extra room (convertible to a bedroom), and bath offer added living space, with a walkout to a private, expansive yard. Home requires some cosmetic updates. Easy to show.
- Type:
- Single Family
- Sq.Ft.:
- 3,427
- Status:
- Active
- Beds:
- 5
- Year built:
- 2022
- Baths:
- 4.00
- MLS#:
- 6619173
- Subdivision:
- Ione Gardens
ADDITIONAL INFORMATION
Better than new construction! This beautiful home was built in 2022. The seller is a basement remodeler and went all out in finishing the basement with a modern ¾ bath, spacious bedroom and a large family room with fireplace. The 3rd garage stall has been converted to a home gym. The seller can convert it back to a 3rd stall is buyer prefers. There’s no HOA and the home features a whole house humidifier, irrigation, 2 fireplaces, air exchanger, passive radon and a Tesla charging station. Quietly nestled just south of the Mississippi River, this charming community is only minutes away from Popular Restaurants, Bars, Shopping & Entertainment Spots, Golf Courses, Nature Trails and so much more.
$300,000
12620 Overlook Road Dayton, MN 55327
- Type:
- Land
- Sq.Ft.:
- n/a
- Status:
- Active
- Beds:
- n/a
- Lot size:
- 0.95 Acres
- Baths:
- MLS#:
- 6619483
ADDITIONAL INFORMATION
Rare Opportunity: Nearly 1 Acre Walkout Lot with 116 ft of River Frontage on the Mississippi. This stunning property offers the perfect blend of tranquility and nature, where boating, fishing, and kayaking adventures are limitless. Large area in back of lot near water for a fire pit, shed, or sitting area. Lot is sloped for either a Walkout or Lookout basement, with plenty of room for a variety of house plans.
- Type:
- Single Family
- Sq.Ft.:
- 2,747
- Status:
- Active
- Beds:
- 4
- Lot size:
- 0.22 Acres
- Year built:
- 2020
- Baths:
- 4.00
- MLS#:
- 6613521
ADDITIONAL INFORMATION
Welcome to 11556 Pineridge Way N in Dayton! Prepare to be wowed from the moment you step inside this stylish, open-concept gem. The layout flows effortlessly, perfect for modern living and creating unforgettable moments. The gourmet kitchen is a true showstopper, boasting gleaming granite countertops, stainless steel appliances, a huge island, and sleek painted maple cabinets—your inner chef will feel right at home here! Downstairs, the beautifully finished basement is the ultimate hangout spot, ready for movie nights, game days, or just relaxing with friends. And talk about location! With easy access to Highways 169 and 10, commuting to the cities is a breeze. Plus, you're just minutes from fantastic shopping, dining, Elm Creek Park Reserve, Mississippi Crossings, and plenty of local parks—where fun and convenience are always just around the corner!
- Type:
- Single Family
- Sq.Ft.:
- 4,334
- Status:
- Active
- Beds:
- 5
- Lot size:
- 0.23 Acres
- Year built:
- 2019
- Baths:
- 5.00
- MLS#:
- 6616659
ADDITIONAL INFORMATION
Beautiful 5 Bed 5 bath 3 Car Garage Ellingwood Model Home Found in the Pineview Meadows development in Dayton, this home features a spacious & open main floor kitchen with enameled cabinets, a walk-in pantry, sun room, custom fireplace wall with built-ins, and large mud room. Beautiful owner's suite with free standing tub, dual closets with walk-thru laundry. Secondary bedrooms with private baths and elegant bar on lower level. Professional Window treatments in 2020, New Gutters in 2023, Built in Stove, Propane use and storages in Garage. Community Pool and Play Ground across the street. Beautiful trails to Elm Creek Reginal Park.
$623,565
14443 Dallas Lane N Dayton, MN 55327
- Type:
- Single Family
- Sq.Ft.:
- 3,003
- Status:
- Active
- Beds:
- 5
- Lot size:
- 0.25 Acres
- Year built:
- 2021
- Baths:
- 3.00
- MLS#:
- 6616327
- Subdivision:
- Cypress Cove
ADDITIONAL INFORMATION
MODEL HOME (Not for Sale) - This Jordan Model Home is a must see!! Fabulous walkout home site that backs to some mature trees. MAIN level guest bedroom with 3/4 bath. 3-car garage! Open plan with a spacious gourmet kitchen and large center island. Separate dining room. All bedrooms upstairs have walk-in closets with the primary bedroom featuring TWO! Primary bedroom also has private ensuite bathroom with dual vanity and separate tub/shower. Unfinished walkout lower level gives you the opportunity to grow into your home!
$627,300
14224 Empire Lane N Dayton, MN 55327
- Type:
- Single Family
- Sq.Ft.:
- 3,003
- Status:
- Active
- Beds:
- 5
- Lot size:
- 0.2 Acres
- Year built:
- 2024
- Baths:
- 3.00
- MLS#:
- 6616388
- Subdivision:
- Cypress Cove
ADDITIONAL INFORMATION
***Ask how you can receive a 5.50% Conventional or 4.99% VA/FHA fixed 30-year interest rate on this home.*** Come check out our popular JORDAN floorplan. Open plan with a spacious kitchen featuring the "gourmet package" with stainless steel appliances - gas cooktop, wall oven and microwave - and walk-in pantry. Kitchen is accented with an eyepopping wood hood vent above the cooktop. Beautiful cabinets, modern quartz counters, tile backsplash and soft close cabinets included in this stunning kitchen. Separate formal dining room plus eat in kitchen. Upper-level loft gives you extra space for movie nights. Every bedroom upstairs features a walk-in closet. Primary suite has TWO! Dayton is one of the top 3 fastest growing cities. Close to 3000+ acres of parks at Elm Creek Reserve plus restaurants, dining and easy access to commuting.
- Type:
- Single Family
- Sq.Ft.:
- 2,043
- Status:
- Active
- Beds:
- 4
- Lot size:
- 0.25 Acres
- Year built:
- 2021
- Baths:
- 3.00
- MLS#:
- 6611997
- Subdivision:
- The Enclave At Hayden Hills 3rd Add
ADDITIONAL INFORMATION
Absolutely gorgeous 2021 build in Dayton's sought after neighborhood of the Enclave at Hayden Hills! This thoughtfully built home sits on a quarter acre lot with no back facing neighbors. Enjoy your privacy with a new 15x15 patio off of the lower level! Main level features a gourmet kitchen with an oversized island, informal dining and open concept living room. Upper level features 3 generous sized bedrooms and 2 bathrooms. Did I mention custom blinds throughout?! As you head down to the walkout lower level you will find equally tall ceilings along with your 2nd/large living room, 4th bedroom and full-level vented crawl space. Check this gem out today!
- Type:
- Single Family
- Sq.Ft.:
- 2,078
- Status:
- Active
- Beds:
- 3
- Lot size:
- 2.09 Acres
- Year built:
- 1991
- Baths:
- 2.00
- MLS#:
- 6612639
- Subdivision:
- Wildwood Spgs
ADDITIONAL INFORMATION
Meticulously cared for home sitting on an over 2 acre, perfectly flat corner Lot near the Mississippi in Dayton. Upper level offers an open concept with vaulted ceilings through the Living Room and remodeled kitchen. 2 bedrooms, updated bathroom and an upgraded deck complete the level. LL offers remodeled family room & Large wet bar as well as a 3rd bedroom and updated bathroom This home has major updates including: Deck Refresh 2024, Kitchen Remodel 2022, Basement Remodel 2022, A/C 2023, All New Windows 2018! The 2+ Acre Lot offers endless possibilities, Incredible curb appeal, invisible fence & irrigation. All this in a quiet, mature neighborhood just minutes away from HWY access, schools and endless entertaining options!
$645,670
14244 Empire Lane N Dayton, MN 55327
- Type:
- Single Family
- Sq.Ft.:
- 3,448
- Status:
- Active
- Beds:
- 5
- Lot size:
- 0.25 Acres
- Year built:
- 2024
- Baths:
- 4.00
- MLS#:
- 6613575
- Subdivision:
- Cypress Cove
ADDITIONAL INFORMATION
**Ask how you can receive a 5.50% Conventional or 4.99% VA/FHA fixed 30-year interest rate on this home.** The Whitney on a lookout home site. Spacious and charming open layout including a large entry, butler's pantry, large, angle island, both formal and informal dining spaces. Also features our highly sought after guest room & 3/4 bath on the main level. Kitchen offers stainless steel appliances with wall ovens, 5 burner gas cooktop, Quartz counters, soft close cabinets and a beautiful backsplash. Upper level offers 4 large bedrooms with walk-in closets, Jack & Jill bath, laundry and a 2nd family room. Unfinished lower level gives you the ability for 6 bedrooms and 5 bathrooms. Community includes a playground and immediate access to incredible city hiking trails, 3000+ acres of parks at Elm Creek Park Reserve, Cloquet overlook Park and much more!
- Type:
- Single Family
- Sq.Ft.:
- 1,947
- Status:
- Active
- Beds:
- 5
- Lot size:
- 2.12 Acres
- Year built:
- 1918
- Baths:
- 2.00
- MLS#:
- 6593106
ADDITIONAL INFORMATION
Nestled on a generous lot in the community of Dayton, this well-maintained property offers the ideal blend of modern amenities and country charm. As you step through the foyer, you will be greeted by a spacious living area lined with large windows, filling the space with an abundance of warmth and light. The adjoining kitchen is the perfect space to prepare meals with friends and family, while the cozy breakfast nook offers an opportunity for informal dining. Two bedrooms are conveniently located on the main level and share a ¾ bathroom that has been beautifully remodeled with tile floors and accents along with a dual vanity. Just up the stairs, you will find three additional bedrooms with ample closet storage and a ½ bathroom. Whether you are looking to garden, play, or simply relax outdoors, the sprawling yard is sure to impress. With easy access to parks, schools, shopping, and highways, this home offers a peaceful setting while still being close to the conveniences of city life.
- Type:
- Single Family
- Sq.Ft.:
- 3,133
- Status:
- Active
- Beds:
- 4
- Lot size:
- 0.25 Acres
- Year built:
- 2024
- Baths:
- 3.00
- MLS#:
- 6608195
- Subdivision:
- Sundance Greens
ADDITIONAL INFORMATION
SOLD before Print
- Type:
- Single Family
- Sq.Ft.:
- 3,388
- Status:
- Active
- Beds:
- 4
- Year built:
- 2024
- Baths:
- 3.00
- MLS#:
- 6609239
- Subdivision:
- Riverwalk
ADDITIONAL INFORMATION
Welcome to Riverwalk and experience main level living at it's finest! The Amelia sits on a beautiful homesite backing to a mature treeline and boasts over 3,300 finished square feet. The expansive main level includes 3 bedrooms, two bathrooms and a laundry room. The impressive lifestyle kitchen features double wall ovens, gas cooktop, quartz countertops, large island and walk-in pantry. Open concept views to a dining area and 9x8 sliding glass door leading to a future deck. The impressive vaulted family room is anchored by a sleek electric fireplace and large windows filling the space with natural light. A finished lower level offers a large rec room, 4th bedroom and bathroom, perfect for entertaining. The lower level also includes a huge storage area to stay organized. The community of Riverwalk includes a pool/clubhouse, walking trails and nearby city park with pickle ball courts! Stop out to the community to learn more about your new home opportunities!
- Type:
- Single Family
- Sq.Ft.:
- 2,682
- Status:
- Active
- Beds:
- 3
- Year built:
- 2024
- Baths:
- 3.00
- MLS#:
- 6606446
- Subdivision:
- Riverwalk
ADDITIONAL INFORMATION
Welcome to M/I Homes and the scenic community of Riverwalk! The lovely 3-Car Grayson rambler backs up to mature trees and boasts 2,682 finished square feet. The open concept main level offers a nicely appointed kitchen, spacious family room anchored by a stone fireplace with wrapped mantel, two bedrooms, den and laundry room. The finished basement features a large rec room, third bedroom and full bathroom for all your entertaining needs. No need to worry about storage, this home has ample storage you must see! Enjoy the community pool/clubhouse, walking trails and near by city park with pickle ball courts. Schedule a tour to learn more about this exceptional opportunity in the premier community of Riverwalk!
$370,000
12061 Noon Drive Dayton, MN 55327
- Type:
- Single Family
- Sq.Ft.:
- 1,554
- Status:
- Active
- Beds:
- 4
- Lot size:
- 0.34 Acres
- Year built:
- 1962
- Baths:
- 2.00
- MLS#:
- 6587338
- Subdivision:
- Noon Add
ADDITIONAL INFORMATION
Welcome to this beautifully updated 4-bedroom, 2-bath home, situated on a spacious corner lot with a fenced backyard. The heart of the home is the stunning, fully remodeled kitchen, featuring all new appliances, including a versatile range/oven with air fryer capability. The second floor full bath has been tastefully remodeled, and the home boasts fresh paint, new window treatments, and updated light fixtures on the main floor. The half bath includes a stylish new vanity, and the exterior has been meticulously maintained with freshly painted soffits and sashes, new gutters, and fresh landscaping. Located just a short distance from Dayton Elementary, parks, and trails, this home offers the perfect blend of modern updates and a prime location!
- Type:
- Townhouse
- Sq.Ft.:
- 1,687
- Status:
- Active
- Beds:
- 3
- Lot size:
- 0.03 Acres
- Year built:
- 2024
- Baths:
- 3.00
- MLS#:
- 6603488
- Subdivision:
- Balsam Pointe
ADDITIONAL INFORMATION
**Ask how you can receive a 5.50% Conventional or 4.99% VA/FHA fixed 30-year interest rate on this home.** One of the last townhomes in the quiet neighborhood of Balsam Pointe, our newest Dalton has 3 bedrooms and laundry on one level and includes a primary suite with a walk-in closet and ¾ bath. At the heart of your main level is the fantastic kitchen, featuring an expansive island and quartz countertops, vented microwave hood, gas range, and designer inspired cabinetry, the home chef will be more than pleased! Your open plan includes a generous living room with an electric fireplace and a designated dining space, plus a large deck. The finished lower level flex room is perfect for guests, office, crafting or fitness. Smart home package, premium carpet, wood laminate, whole house humidifier, air exchanger, efficient furnace are included! Private Dog Park, playground, and a professionally managed HOA. Currently under construction, this home is scheduled to complete December 2024.
- Type:
- Townhouse
- Sq.Ft.:
- 1,687
- Status:
- Active
- Beds:
- 3
- Lot size:
- 0.05 Acres
- Year built:
- 2024
- Baths:
- 3.00
- MLS#:
- 6603509
- Subdivision:
- Balsam Pointe
ADDITIONAL INFORMATION
**Ask how you can receive a 5.50% Conventional or 4.99% VA/FHA fixed 30-year interest rate on this home.** Celebrate the New Year in your new home! This end unit Caledonia is currently under construction and is scheduled to complete in January. If you're looking for a bright, sun filled home, then this one is for you. You'll love the light from the windows on three walls of the home! It has 3 bedrooms & laundry upstairs including a primary suite with walk-in closet and 3/4 bath. Main level living includes the kitchen with an expansive quartz topped island, stainless vented microwave hood and gas range, open living area with an electric fireplace, designated dining space and a large deck for outdoor enjoyment. Finished lower flex room is perfect for guests, home office, or fitness. Smart home package, private Dog Park, playground, and a professionally managed HOA. Close to every amenity you can think of from shopping to golf.
Andrea D. Conner, License # 40471694,Xome Inc., License 40368414, [email protected], 844-400-XOME (9663), 750 State Highway 121 Bypass, Suite 100, Lewisville, TX 75067

Xome Inc. is not a Multiple Listing Service (MLS), nor does it offer MLS access. This website is a service of Xome Inc., a broker Participant of the Regional Multiple Listing Service of Minnesota, Inc. Open House information is subject to change without notice. The data relating to real estate for sale on this web site comes in part from the Broker ReciprocitySM Program of the Regional Multiple Listing Service of Minnesota, Inc. are marked with the Broker ReciprocitySM logo or the Broker ReciprocitySM thumbnail logo (little black house) and detailed information about them includes the name of the listing brokers. Copyright 2024, Regional Multiple Listing Service of Minnesota, Inc. All rights reserved.
