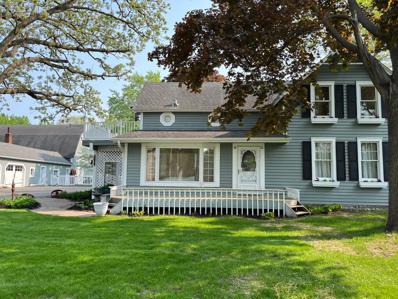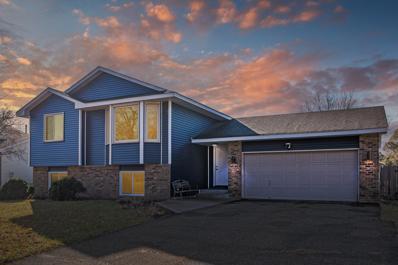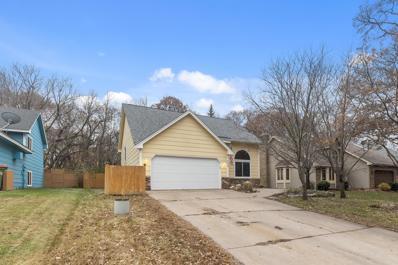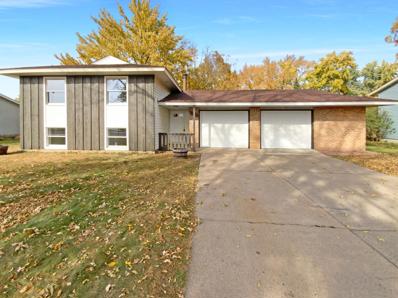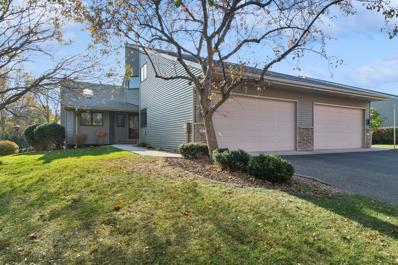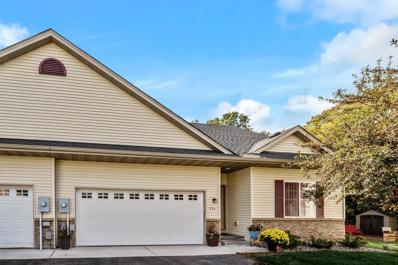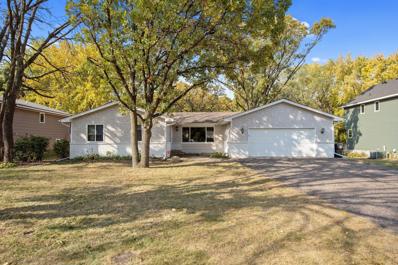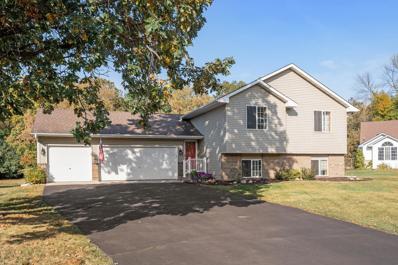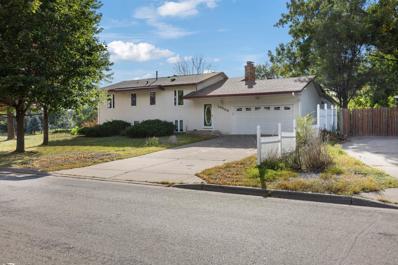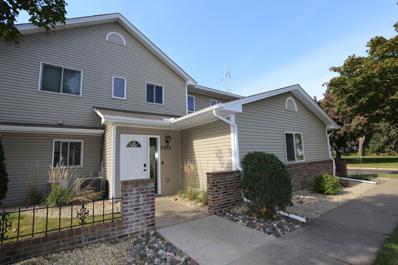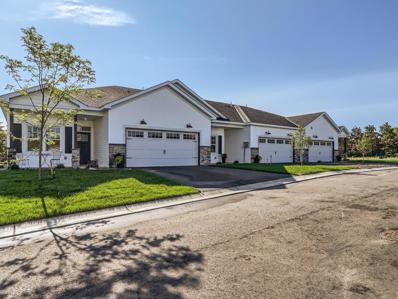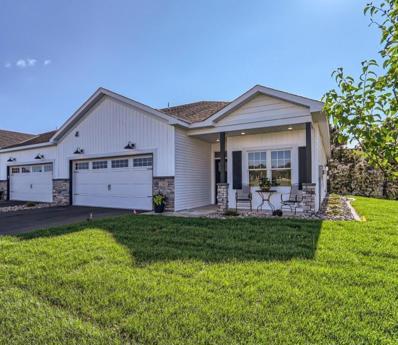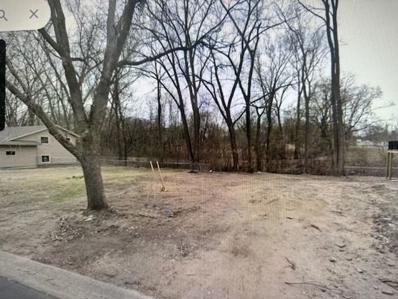Coon Rapids MN Homes for Rent
- Type:
- Townhouse
- Sq.Ft.:
- 2,500
- Status:
- Active
- Beds:
- 3
- Year built:
- 1991
- Baths:
- 3.00
- MLS#:
- 6637596
- Subdivision:
- The Timbers
ADDITIONAL INFORMATION
Fantastic well-maintained townhouse with open floor plan yet defined spaces.
- Type:
- Townhouse
- Sq.Ft.:
- 1,610
- Status:
- Active
- Beds:
- 2
- Year built:
- 2024
- Baths:
- 2.00
- MLS#:
- 6637064
- Subdivision:
- Brookside Villas
ADDITIONAL INFORMATION
Welcome to Brookside Construction: Custom Townhome Living in Coon Rapids, MN! Introducing the Chelsie Floorplan—your opportunity to design a home that perfectly suits your lifestyle! This stunning one-level townhome features 2 bedroom suites within 1,649 square feet of open, spacious living. Why Choose the Chelsie Floorplan? Hard to Find Floorplan: Do you have a need for a second bedroom with a connecting bathroom? Maybe for guests or yourself but this option is hard to find all on one level. Framed and Ready for Your Touch: This unit is already framed and awaits your personal selections. This is not a base price, this home includes: Fireplace, Base Custom Cabinets accenting the Fireplace, Granite Kitchen Countertops, Cultured Marble Countertops in Bathrooms, LVP throughout main level and carpeting in Bedrooms and Sun Room. Choose selections and features that reflect your style and likes. But you’ll need to hurry because this may be our next model and we will be making our selections shortly. Appliance and Lighting Allowance included. Quality Craftsmanship: Brookside Construction prides themselves quality over quantity, on site supervision and attention to detail. Key Features: Small Development: Only 11 exclusive units in a serene setting on a dead-end street, ensuring peace and privacy. Act Fast though: ONLY 3 Units Left! Beautiful Exterior: Enjoy stunning stone accents, Lantern exterior lights, architectural shingles, transom windows, and thoughtfully designed landscaping with River Rock beds and concrete curbing. Convenient Location: Near Hanson Boulevard and Main Street (Co Rd 14) with easy access to HWY 10 and close to local amenities. Across the street from Prairie Oaks Park and walking distance to Bunker Hills Dog Park. This trail actually gains you access to 10 miles of trails in Bunker Hills Park which also includes one of the best Wave Pool Parks in the Twin Cities. Don't miss your chance to be part of this unique development. Schedule a tour today and see for yourself why Brookside Construction is the perfect choice for your new home!
- Type:
- Single Family
- Sq.Ft.:
- 1,600
- Status:
- Active
- Beds:
- 3
- Lot size:
- 0.25 Acres
- Year built:
- 2025
- Baths:
- 2.00
- MLS#:
- 6636285
- Subdivision:
- Lawrence Estates
ADDITIONAL INFORMATION
This is a to-be-built home. Within this one level living home, you will back up to a wetland - with a guarantee of no future neighbors behind your home. There are 3 beds, 2 baths, main level laundry, and a spacious 3 car garage. The kitchen features custom cabinetry, quartz countertops, and stainless appliances. This convenient location is close just minutes from Riverdale Village, with shopping and restaurants.
- Type:
- Single Family
- Sq.Ft.:
- 2,675
- Status:
- Active
- Beds:
- 4
- Lot size:
- 0.65 Acres
- Year built:
- 1956
- Baths:
- 2.00
- MLS#:
- 6634689
- Subdivision:
- Mississippi Oaks
ADDITIONAL INFORMATION
Nestled upon a sprawling one-acre waterfront lot in a quiet neighborhood, this single-story haven beckons with unparalleled riverfront luxury. Immerse yourself in the majesty of the Mississippi River, where breathtaking vistas dance across the horizon. This 2,775 square foot residence, with its 4 bedrooms and 2 baths, offers the perfect canvas. Step inside and discover a haven of comfort, featuring central air conditioning, central heating, 4 cozy fireplaces, a gorgeous vaulted rear facing porch along with a beautiful tongue and groove bonus room behind the garage and a walkout basement. Embrace outdoor living on the expansive deck and balcony, perfect for entertaining or al fresco dining under the stars. A serene spa awaits, offering a sanctuary of tranquility. While this elegant abode is in need of some modern updates, its prime location is the epitome of "location, location, location" ensuring a future brimming with potential and an extraordinary opportunity to transform this riverfront gem into your own personal paradise.
- Type:
- Townhouse
- Sq.Ft.:
- 1,090
- Status:
- Active
- Beds:
- 2
- Lot size:
- 0.02 Acres
- Year built:
- 1993
- Baths:
- 1.00
- MLS#:
- 6632614
- Subdivision:
- Condo 56 Springbrook Villas
ADDITIONAL INFORMATION
Welcome to this charming two bedroom, one bathroom cozy townhome. This townhome has newer appliances, new furnace and AC, fresh paint, new driveway apron and a new patio! Ready for you to move right in and enjoy the comfort and convenience of maintenance free living.
- Type:
- Single Family
- Sq.Ft.:
- 2,989
- Status:
- Active
- Beds:
- 6
- Lot size:
- 0.97 Acres
- Year built:
- 1870
- Baths:
- 4.00
- MLS#:
- 6630865
- Subdivision:
- Cardinal Heights 08
ADDITIONAL INFORMATION
Here’s an exceptional chance to own a historic gem, a property that stands out with its impeccable preservation and character, having changed ownership only once in almost a century. Founded in the 1870s, this extraordinary farmstead spans a full acre, featuring impressive 100 year old oak and maple trees that create a serene oasis right in the heart of the city. Imagine living in a beautifully restored 3,000 sf farmhouse, alongside a repurposed carriage house that now serves as garages attached to the old milk house, shop, and barn with an expansive 4,000 square feet of versatile space. This remarkable outbuilding presents countless opportunities for a thriving home business, possible rental storage income, or to unleash your creative vision. Such an unparalleled property is truly one of a kind. Step into a dream kitchen designed for culinary enthusiasts, boasting high-end stainless steel appliances and a generous walk-in pantry. The stunning soapstone-inspired quartz countertops harmonize beautifully with a farmhouse apron sink and a butcher block island. With an elegant wine cooler and coffee bar, along with features like trash compactor, built-in microwave and pot filler, this kitchen is as practical as it is stunning. Antique enamel light fixtures and reclaimed beams complement a custom hood vent & striking brick backsplash, adding unique character to this extraordinary space. Here, you'll find the ideal mix of charm and modern living in this beautifully updated home. The primary suite is a tranquil retreat offers private deck overlooking barn and backyard; curbless shower and separate authentic cast-iron clawfoot tub, complemented by four additional bedrooms featuring spacious closets and 2nd bathroom all on one level. The sixth bedroom, along with a 3/4 bath in the basement, allows an inviting opportunity for a roomy mother-in-law suite or a versatile game or flex room – the choice is yours to cultivate a space that meets your unique needs. Experience year-round comfort with thoughtful features like radiant in-floor heat under all the hardwood floors and tiled floors with central air conditioning throughout! This home seamlessly blends modern living with its rich historical essence. Embrace the endless possibilities that this remarkable property has to offer!
- Type:
- Single Family
- Sq.Ft.:
- 2,028
- Status:
- Active
- Beds:
- 4
- Year built:
- 1988
- Baths:
- 2.00
- MLS#:
- 6632568
- Subdivision:
- Shenandoah Woods
ADDITIONAL INFORMATION
Step into this inviting split-entry home, where thoughtful design meets contemporary style. The upper level boasts an open-concept layout with a neutral palette, soaring vaulted ceilings, recessed lighting, and an abundance of natural light streaming through large windows. The standout kitchen features crisp white cabinetry paired with sleek black countertops, a stylish backsplash, black hardware, and a functional center island. The dining area opens to the deck, ideal for seamless indoor-outdoor entertaining. The upper level also includes two generous bedrooms, including a primary bedroom with convenient access to a full walk-through bathroom. Downstairs you'll discover a spacious family room, perfect for movie nights and gatherings. Two additional bedrooms and a ¾ bath provide ample space for guests or a home office. Outside, the expansive, fully fenced backyard is ideal for recreation and relaxation. Enjoy the concrete slab with a basketball hoop, offering fun for all ages and the potential for hosting outdoor activities on this spacious lot. Great location close to shopping, dining and Bunker Hills Regional Park offering trails, a golf course and seasonal activities. You will appreciate the proximity to highly rated schools like Morris Bye Elementary, Coon Rapids Middle School, and Coon Rapids Senior High. A wonderful place to call home!
- Type:
- Single Family
- Sq.Ft.:
- 1,638
- Status:
- Active
- Beds:
- 4
- Lot size:
- 0.25 Acres
- Year built:
- 1964
- Baths:
- 2.00
- MLS#:
- 6632213
- Subdivision:
- Thompson Park East
ADDITIONAL INFORMATION
Home is back on the market after some repairs were done. New paint, and new carpets. The home features a 2-car attached garage with an over sized drive way. The exterior boasts new vinyl siding for a low-maintenance look. Inside, you'll find three comfortable bedrooms all conveniently located on the main level, and the fourth bedroom in the fully finished basement, ideal for a home office, gym, or playroom. Now is the time to make this home yours! This charming rambler sits on a spacious .250-acre flat lot, providing ample outdoor space for activities and gardening. The home is a blank slate, easy to move into but may require your own personal touches. Don't miss the opportunity to live in a community with easy access to all the amenities you want, plus comfort, convenience, and charm! With easy access to Highways 10 and 610, your commute will be a breeze. Just a short walk away, this home offers fun and easy access to amenities like the beautiful Moor Park, perfect for outdoor fun and relaxation. Welcome to your new home in the heart of Coon Rapids!
- Type:
- Single Family
- Sq.Ft.:
- 2,180
- Status:
- Active
- Beds:
- 4
- Lot size:
- 0.17 Acres
- Year built:
- 1988
- Baths:
- 2.00
- MLS#:
- 6631631
- Subdivision:
- Oakwood Park
ADDITIONAL INFORMATION
Fantastic 4-Bedroom, 2-Bathroom Home in an Amazing Coon Rapids Neighborhood! Step into this stunning split-level home and be greeted by soaring ceilings and a thoughtfully designed open floor plan. The kitchen boasts stainless steel appliances, ample cabinet storage, and plenty of counter space. It flows effortlessly into the dining room, which opens to a charming deck – the ideal spot to savor your morning coffee or unwind in the evening. Upstairs, you'll find two spacious bedrooms and an incredible great room featuring vaulted ceilings, pocket doors, a dramatic floor-to-ceiling fireplace, and beautiful cedar walls and ceilings. Sunlight pours in through large windows, creating a warm and inviting atmosphere. The lower level offers two additional bedrooms and a generously sized family room, complete with built-ins, plush carpeting, and French doors. This home is perfect for both relaxation and entertaining. Don't miss the opportunity to make this home yours – schedule your showing today and experience all it has to offer!
- Type:
- Single Family
- Sq.Ft.:
- 2,336
- Status:
- Active
- Beds:
- 3
- Lot size:
- 0.1 Acres
- Year built:
- 2006
- Baths:
- 4.00
- MLS#:
- 6626117
- Subdivision:
- Homes At Shenandoah
ADDITIONAL INFORMATION
Welcome to this spacious 3-bedroom, 4-bathroom home with a 3-car garage in the desirable Coon Rapids neighborhood! This spacious home is HOA maintained for easy living including snow removal, lawn mowing, outside maintenance, sanitation and irrigation. The charming front porch welcomes you into a large foyer with access to both the main and lower levels, offering a warm, well-organized layout for comfortable living. The main level features Pergo waterproof laminate wood flooring throughout the bright living room, dining room, and kitchen, all under a vaulted ceiling that enhances the sense of openness. The kitchen is beautifully appointed with smudge-proof stainless-steel appliances, ample cabinetry, and under-cabinet lighting. Just off the dining room, sliding doors open to a deck overlooking the backyard, a perfect spot for outdoor dining or relaxing. Also on the main level, you’ll find a convenient half-bathroom and a large laundry room, complete with a deep soaking sink and abundant storage. Heading upstairs, there is a generously sized bedroom, finished attic space perfect for additional storage, and a full bathroom. The spacious owner’s suite is a private retreat with a large closet and an en-suite 3/4 bathroom featuring a walk-in shower. The lower level includes a cozy family room with a gas fireplace, an additional bedroom, a 3/4 bathroom, and a large flex room with a kitchenette ideal for entertaining friends and family or storing extra food items. Also featured on the lower level is a lighted finished under-stair storage area perfect for storing holiday decor, extra cleaning supplies, or it could be used as a private pet space. The 3-car garage is well-equipped with insulated doors and built-in shelving above for efficient organization. This home also includes maintenance leaf free gutters, plus a new roof and siding installed in 2019. Centrally located just minutes from multiple restaurants, shopping spots and Bunker Hills Regional Park and Golf Course, this home combines comfort, convenience, and thoughtful details throughout.
- Type:
- Other
- Sq.Ft.:
- 1,760
- Status:
- Active
- Beds:
- 4
- Lot size:
- 0.15 Acres
- Year built:
- 1979
- Baths:
- 2.00
- MLS#:
- 6630107
- Subdivision:
- Harmon Oaks
ADDITIONAL INFORMATION
A well-kept split entry (bi-level) Twin Home in the heart of Coon Rapids, with a huge deck and a huge back yard for a lucky buyer to call home. This Twin Home has tons of space without an association fee. Many new updates: Paint, new carpets in all bedrooms before closing, updated kitchen 2024, New dish washer, 2021, new refrigerator 2021, stove 2021, furnace toned 2024, etc. Grill in back yard stays.
- Type:
- Single Family
- Sq.Ft.:
- 1,658
- Status:
- Active
- Beds:
- 4
- Lot size:
- 0.26 Acres
- Year built:
- 1967
- Baths:
- 2.00
- MLS#:
- 6622673
- Subdivision:
- Orrin Thomp R View Terrace 07th
ADDITIONAL INFORMATION
Seller may consider buyer concessions if made in an offer. Welcome to your dream home, boasting a neutral color paint scheme that offers a calming ambiance throughout. The interior features a charming fireplace, perfect for cozy evenings. Step outside to find a deck and patio, ideal for entertaining or enjoying a quiet morning. The backyard is a private oasis, complete with a fenced in area. providing the perfect setting for outdoor fun. The property also benefits from fresh exterior paint, enhancing its curb appeal. This home truly offers a unique blend of comfort and style. Don't miss out on this gem! This home has been virtually staged to illustrate its potential.
- Type:
- Townhouse
- Sq.Ft.:
- 3,046
- Status:
- Active
- Beds:
- 3
- Lot size:
- 0.07 Acres
- Year built:
- 1987
- Baths:
- 4.00
- MLS#:
- 6619886
- Subdivision:
- Reisling Park North 8th Add
ADDITIONAL INFORMATION
Incredible Two Story Town Home located in the heart of Coon Rapids. This stunning walkout end unit. Three Bedrooms & 4 Bathroom home with 2046 SQ FT finished on the upper levels. Well cared for home throughout the years with classic designs and appeal. Large chef's kitchen with island and custom cabinetry. Eat in kitchen and adjacent dining room perfect for entertaining guests and family. The spacious primary suite is located on the main floor, with jetted tub, separate corner shower, double vanity and a walk-in closet. Large guest bedroom and full bathroom with shower/tub. Main floor laundry . Enjoy all of the amenities of the community has to offer. Prime location that backs up to Pheasant Ridge Park. Walking paths, near the Mississippi River, Mercy Hospital and shopping. Don't miss out on this opportunity!
- Type:
- Townhouse
- Sq.Ft.:
- 1,462
- Status:
- Active
- Beds:
- 2
- Lot size:
- 0.1 Acres
- Year built:
- 2004
- Baths:
- 2.00
- MLS#:
- 6618910
- Subdivision:
- Cic 178 Gordys Point
ADDITIONAL INFORMATION
Welcome home to this beautiful move-in ready End Unit townhome. Single level living all on one level no stairs to climb! This home is in a small, quiet, and well-maintained neighborhood and features a large living room, 2 bedrooms, 2 bath, open kitchen with center island and dining area, main floor laundry, patio, and a large 2 car attached garage. The large Master bedroom has two closets and Master ensuite Bathroom. Newer appliances and mechanicals. This high demand Coon Rapids is a small, quiet, and well-maintained neighborhood, and is near great schools, numerous parks, and all with plenty of local shopping, dining, and entertaining spots. Come this amazing home today before its gone!
- Type:
- Single Family
- Sq.Ft.:
- 2,764
- Status:
- Active
- Beds:
- 4
- Lot size:
- 0.24 Acres
- Year built:
- 1979
- Baths:
- 3.00
- MLS#:
- 6618484
ADDITIONAL INFORMATION
Welcome to 10638 Dogwood Street NW, a delightful rambler located in Coon Rapids, MN. This property has an apartment in the basement and a separate entrance. Rent the basement out as a house hack or use a mother in law apartment. The lower level has a kitchen, ¾ bath, and a living room with a fireplace, LVP flooring, 2 bedrooms, and plenty of storage. The main level features LVP flooring throughout, 3 bedrooms, a full bath, and a primary ¾ bathroom. Open concept layout with the living room, dining room, kitchen, and family room. Stainless steel appliances, updated cabinets, beam ceilings, updated fixtures, tile bathroom, oversized garage, firepit, 3 egress windows in the basement. Center island in the kitchen and tons of natural light. The backyard features a large deck, fenced yard, and shed / office. The yard is perfect for outdoor activities and entertaining. Explore the nearby parks, lakes, schools, shopping centers, and dining options. Easy access to major highways ensures a smooth commute.
- Type:
- Single Family
- Sq.Ft.:
- 1,872
- Status:
- Active
- Beds:
- 4
- Lot size:
- 0.47 Acres
- Year built:
- 1999
- Baths:
- 2.00
- MLS#:
- 6615661
- Subdivision:
- Deer Park 2nd
ADDITIONAL INFORMATION
This beautifully updated split-level residence features 4 spacious bedrooms and 2 modern bathrooms, offering the perfect blend of comfort and style. As you step inside, you’ll be greeted by a bright & open living spaces. The inviting living room seamlessly flows into a modern kitchen, complete with stainless steel appliances, a spacious center island and ample cabinet space, making it a chef's delight. Retreat to the upper level where you'll find 2 of the 4 bedrooms, each offering generous closet space and natural light. The lower level features a cozy family room, perfect for movie nights or a play area, along with 2 additional bedroom that can serve as a guest suite or home office. Another updated bathroom on this level adds to the home's convenience. Step outside to discover your private backyard oasis! The spacious yard is perfect for entertaining, gardening, or simply enjoying the fresh air. With plenty of room for outdoor activities, it’s a great space for kids and pets to play. Brand new a/c and furnace in 2023! This home is close to parks, schools, and shopping, making it ideal for families or anyone looking for a vibrant community. Don’t miss your chance to own this stunning home that combines modern updates with a great yard—perfect for creating lasting memories!
- Type:
- Single Family
- Sq.Ft.:
- 1,804
- Status:
- Active
- Beds:
- 3
- Lot size:
- 0.29 Acres
- Year built:
- 1967
- Baths:
- 2.00
- MLS#:
- 6616992
- Subdivision:
- Orrin Thomp Riverview Terrace 6th
ADDITIONAL INFORMATION
Welcome to your new home, perfectly situated between Coon Rapids Blvd and the beautiful Mississippi River! This 3-bedroom gem features a spacious main bedroom with an en suite bathroom, a walk-in closet, and plenty of privacy. You'll love the convenience of the 4-stall garage, complete with a workshop and a 3rd garage door stall for easy access. Step outside to a huge deck, perfect for entertaining, and enjoy the enclosed 3-season porch, already wired to expand your living space. Location is everything, and this home delivers! You're just 5 minutes from the Coon Rapids Blvd Business Corridor, offering easy access to groceries, dining, and shopping. Outdoor lovers will appreciate the proximity to the Mississippi River Regional Trail and Coon Rapids Dam Regional Park. Plus, right across the street, you’ll find ball fields, tennis and basketball courts, and an ice skating rink during the winter months. With inventory tight, don't miss out—schedule a showing today before it's gone!
- Type:
- Single Family
- Sq.Ft.:
- 2,500
- Status:
- Active
- Beds:
- 4
- Lot size:
- 0.71 Acres
- Year built:
- 1980
- Baths:
- 3.00
- MLS#:
- 6614144
- Subdivision:
- Braun Add
ADDITIONAL INFORMATION
Welcome Home! Spacious 4 Bedroom, 3 bath, 3 car oversized garage 2-Story home nestled in quiet neighborhood at the end of a cul-de-sac. As you approach, you'll be greeted by this stunning home nestled on a private wooded 1/2 acre + lot with a fenced in back yard. Step inside to discover a home that exudes pride of ownership from the welcoming entryway to the gorgeous living room featuring bright cheerful oversized bow window. Main floor family room features a cozy gas fireplace. The updated kitchen boasts all brand new appliances, quartz countertops, abundance of cabinetry with an informal and formal dining room. Convenient walkout to the cheerful 3 season porch and joining deck setting the stage for a serene outdoor experience perfect for gathering family and friends or simply unwinding on a beautiful day. Convenient main floor laundry room and small home office. 4 generous sized bedrooms on the upper level. Huge lower level with a rough in bathroom, wood burning fireplace and tons of storage is ready for finishing. With its meticulous care, desirable features, and prime location. This Lovely Home Is A Must See!
- Type:
- Other
- Sq.Ft.:
- 1,220
- Status:
- Active
- Beds:
- 2
- Lot size:
- 0.18 Acres
- Year built:
- 1987
- Baths:
- 1.00
- MLS#:
- 6610635
- Subdivision:
- Condo 47 Creek Meadows Ii
ADDITIONAL INFORMATION
You can do FHA spot approvel. Two bedrooms, Sunroom, Living room, Kitchen, washer and dryer on the same level. Kitchen with raised panel oak cabinets newer appliances approx. 3 years old. Washer and dry in their room. Two car garage with a water spiket to wash your car. End unit with trees nearby.
- Type:
- Single Family
- Sq.Ft.:
- 1,940
- Status:
- Active
- Beds:
- 5
- Lot size:
- 0.27 Acres
- Year built:
- 1963
- Baths:
- 2.00
- MLS#:
- 6611407
- Subdivision:
- Sand Creek Terrace
ADDITIONAL INFORMATION
Welcome to this charming home in Coon Rapids, offering five spacious bedrooms and an open floor plan that seamlessly connects the living, dining, and kitchen areas. The updated kitchen, featuring sleek countertops and stainless steel appliances, is perfect for family gatherings. With new luxury vinyl planks and fresh paint throughout, this home feels modern and inviting. The basement boasts two large bedrooms, a generous family room, and a convenient walk-out to the backyard, where you’ll enjoy a maintenance-free deck. The irrigation system keeps your lawn lush and green. Located near shopping and dining. Come take a look today!
- Type:
- Townhouse
- Sq.Ft.:
- 1,617
- Status:
- Active
- Beds:
- 2
- Lot size:
- 0.09 Acres
- Year built:
- 2024
- Baths:
- 2.00
- MLS#:
- 6608287
- Subdivision:
- Brookside Villas
ADDITIONAL INFORMATION
Discover Your Custom Townhome with Brookside Construction at Brookside Villas! Welcome to a unique opportunity to design your dream townhome! Our small development features 11 total units, each built with quality construction and materials that set us apart. HURRY, WE ONLY HAVE 3 UNITS LEFT AND THIS IS OUR LAST CLAIRE FLOORPLAN WHICH WON THE REGGIE AWARD IN THE SPRING 2024 PARADE OF HOMES. Tailored to Your Needs Flexible Floor Plans: Want two primary bedrooms? We have 2 units left with 2 bedroom suites with attached bathrooms. Accessibility: Enjoy handicap-accessible features like 36" doors and no steps walking into your new home, ensuring comfort for everyone. Elegant Interiors Gourmet Kitchen: Featuring granite countertops, a center island with seating for two, and a delightful coffee/wine bar. Cozy Sun Room: Perfect for your morning coffee or a quiet reading nook. Luxurious Primary Suite: Spacious bedroom with a lavish bathroom and high-quality finishes throughout, including LVP flooring in the main living areas and bathrooms. Customization Options This unit is framed and ready for your personal touch! With a 1617 sq. ft. footprint, you can easily make your final selections. Quality You Can Trust With Brookside Construction, expect quality over quantity, and meticulous attention to detail. Our small development ensures a close-knit community with no through traffic, enhancing your living experience. Visit Us Today! Come see the difference for yourself! Photos shown are from a previous Claire Floorplan model with upgraded features, but this unit is waiting for your selections. Don’t miss your chance to live in a beautifully crafted townhome that fits your lifestyle! Come and check it out now with Open Houses every Saturday and Sunday from 12-2 excluding holiday weekends.
- Type:
- Townhouse
- Sq.Ft.:
- 1,649
- Status:
- Active
- Beds:
- 2
- Lot size:
- 0.09 Acres
- Year built:
- 2024
- Baths:
- 2.00
- MLS#:
- 6608196
- Subdivision:
- Brookside Villas
ADDITIONAL INFORMATION
Welcome to Brookside Construction: Custom Townhome Living in Coon Rapids, MN! Introducing the Chelsie Floorplan—your opportunity to design a home that perfectly suits your lifestyle! This stunning one-level townhome features 2 bedroom suites within 1,649 square feet of open, spacious living. Why Choose the Chelsie Floorplan? Hard to Find Floorplan: Do you have a need for a second bedroom with a connecting bathroom? Maybe for guests or yourself but this option is hard to find all on one level. Framed and Ready for Your Touch: This unit is already framed and awaits your personal selections. This is not a base price, this home includes: Fireplace, Base Custom Cabinets accenting the Fireplace, Granite Kitchen Countertops, Cultured Marble Countertops in Bathrooms, LVP throughout main level and carpeting in Bedrooms and Sun Room. Choose selections and features that reflect your style and likes. But you’ll need to hurry because this may be our next model and we will be making our selections shortly. Appliance and Lighting Allowance included. Quality Craftsmanship: Brookside Construction prides themselves quality over quantity, on site supervision and attention to detail. Key Features: Small Development: Only 11 exclusive units in a serene setting on a dead-end street, ensuring peace and privacy. Act Fast though: ONLY 3 Units Left! Beautiful Exterior: Enjoy stunning stone accents, Lantern exterior lights, architectural shingles, transom windows, and thoughtfully designed landscaping with River Rock beds and concrete curbing. Convenient Location: Near Hanson Boulevard and Main Street (Co Rd 14) with easy access to HWY 10 and close to local amenities. Across the street from Prairie Oaks Park and walking distance to Bunker Hills Dog Park. This trail actually gains you access to 10 miles of trails in Bunker Hills Park which also includes one of the best Wave Pool Parks in the Twin Cities. This End Unit has 3 patios. One in the front, one in the back and one off the Patio Door on the side. Don't miss your chance to be part of this unique development. Schedule a tour today and see for yourself why Brookside Construction is the perfect choice for your new home!
- Type:
- Single Family
- Sq.Ft.:
- 1,795
- Status:
- Active
- Beds:
- 4
- Lot size:
- 0.34 Acres
- Year built:
- 1991
- Baths:
- 2.00
- MLS#:
- 6604957
- Subdivision:
- Egret Estates 2nd Add
ADDITIONAL INFORMATION
Welcome to your dream home! This beautifully maintained 4-bedroom, 2 bathroom residence offers 1,795 square feet of comfortable living space, perfect for families and entertaining. Step inside to discover a bright and airy open floor plan, featuring a spacious living room that flows seamlessly into the dining area and kitchen. The kitchen boasts modern appliances, ample cabinetry, and a convenient breakfast bar, making it a delightful space for meal prep and casual gatherings. With 4 bedrooms and 2 bathrooms everyone will have their own space. Outside, enjoy a large backyard, ideal for summer barbecues and playtime. The attached two-car garage offers extra storage and convenience. This home is just minutes from local parks, schools, and shopping. Don't miss the chance to make this lovely house your home! Schedule a showing today!
- Type:
- Single Family
- Sq.Ft.:
- 2,160
- Status:
- Active
- Beds:
- 5
- Lot size:
- 0.29 Acres
- Year built:
- 1985
- Baths:
- 3.00
- MLS#:
- 6603741
- Subdivision:
- Pleasure Cr Coleman Ac Place 2
ADDITIONAL INFORMATION
Beautiful 5-bed, 2.5-bath split-level on a corner lot with 2 paver patios, deck, and fern gardens for a retreat-like feel in the city. Features include a soundproof studio, vaulted ceilings, skylights, private master suite with loft, and cozy living room with fireplace and bay window. Recent updates: new garage door, patio door, storm door, appliances, remodeled kitchen, updated baths, new carpet, and fresh paint throughout. Quiet neighborhood with easy access to amenities!
- Type:
- Land
- Sq.Ft.:
- n/a
- Status:
- Active
- Beds:
- n/a
- Lot size:
- 0.16 Acres
- Baths:
- MLS#:
- 6599414
- Subdivision:
- Shannon Park
ADDITIONAL INFORMATION
Bring your own builder! Nice level lot with private treed back yard. Well established neighborhood. City water, city sewer, natural gas. Conveniently located for easy access to highway 10. Nearby parks, shopping and restaurants. House that had been on the lot was severely damaged & leveled as a result of a believed to be gas explosion at the neighboring home.
Andrea D. Conner, License # 40471694,Xome Inc., License 40368414, [email protected], 844-400-XOME (9663), 750 State Highway 121 Bypass, Suite 100, Lewisville, TX 75067

Listings courtesy of Northstar MLS as distributed by MLS GRID. Based on information submitted to the MLS GRID as of {{last updated}}. All data is obtained from various sources and may not have been verified by broker or MLS GRID. Supplied Open House Information is subject to change without notice. All information should be independently reviewed and verified for accuracy. Properties may or may not be listed by the office/agent presenting the information. Properties displayed may be listed or sold by various participants in the MLS. Xome Inc. is not a Multiple Listing Service (MLS), nor does it offer MLS access. This website is a service of Xome Inc., a broker Participant of the Regional Multiple Listing Service of Minnesota, Inc. Information Deemed Reliable But Not Guaranteed. Open House information is subject to change without notice. Copyright 2025, Regional Multiple Listing Service of Minnesota, Inc. All rights reserved
Coon Rapids Real Estate
The median home value in Coon Rapids, MN is $320,000. This is lower than the county median home value of $326,900. The national median home value is $338,100. The average price of homes sold in Coon Rapids, MN is $320,000. Approximately 73.12% of Coon Rapids homes are owned, compared to 24.96% rented, while 1.92% are vacant. Coon Rapids real estate listings include condos, townhomes, and single family homes for sale. Commercial properties are also available. If you see a property you’re interested in, contact a Coon Rapids real estate agent to arrange a tour today!
Coon Rapids, Minnesota has a population of 63,269. Coon Rapids is less family-centric than the surrounding county with 29.14% of the households containing married families with children. The county average for households married with children is 33.56%.
The median household income in Coon Rapids, Minnesota is $79,110. The median household income for the surrounding county is $88,680 compared to the national median of $69,021. The median age of people living in Coon Rapids is 39.4 years.
Coon Rapids Weather
The average high temperature in July is 82.4 degrees, with an average low temperature in January of 4.3 degrees. The average rainfall is approximately 31.6 inches per year, with 50.8 inches of snow per year.





