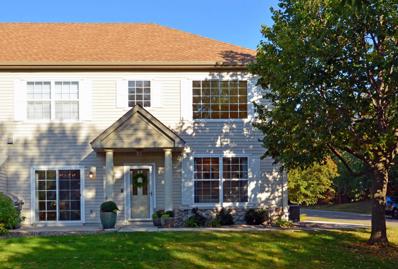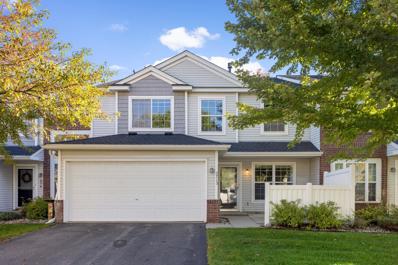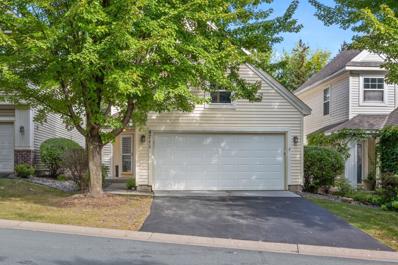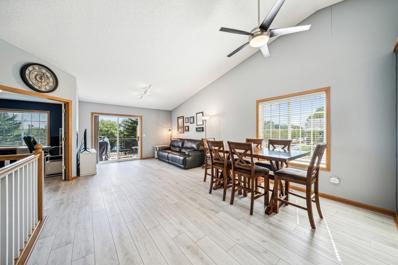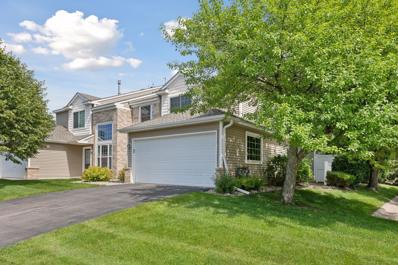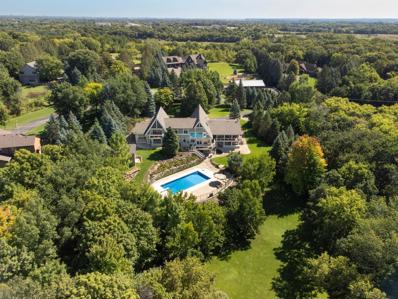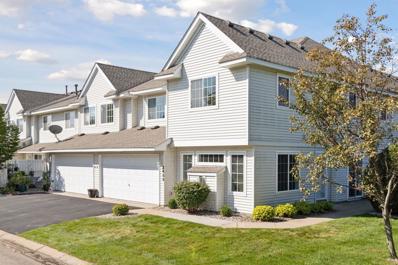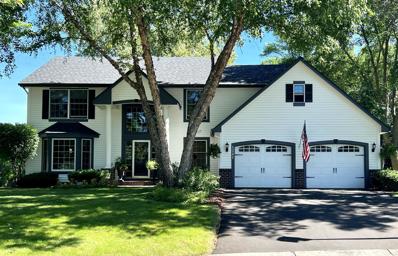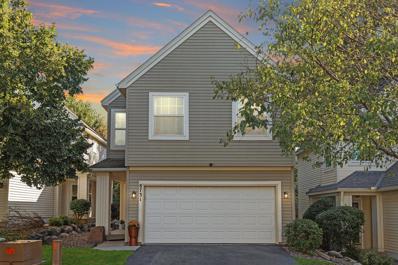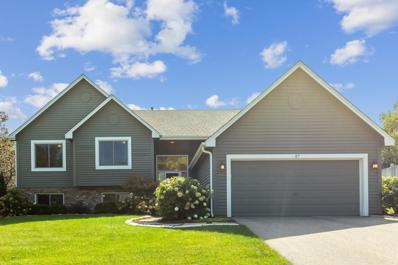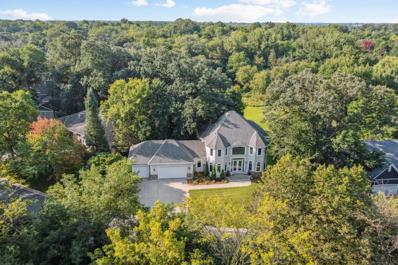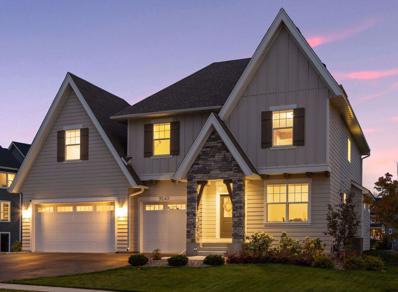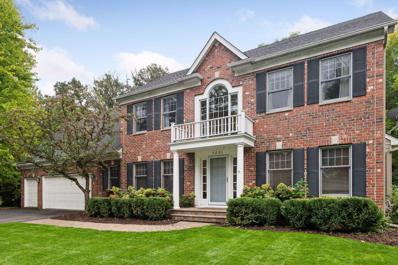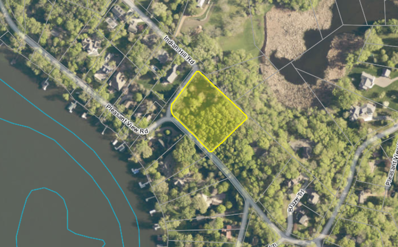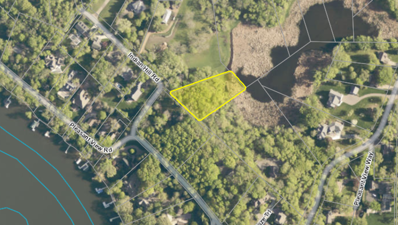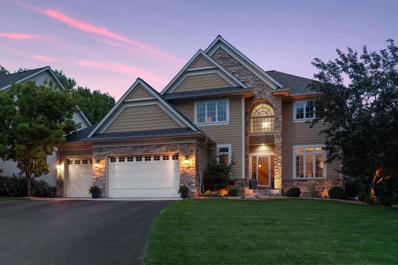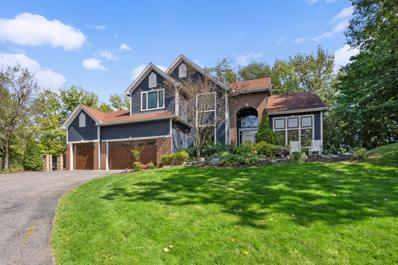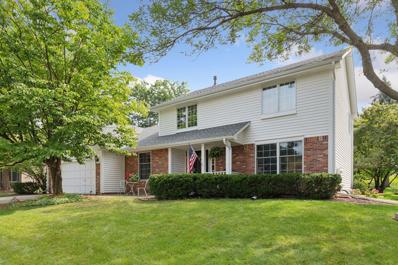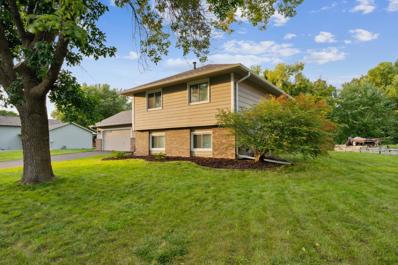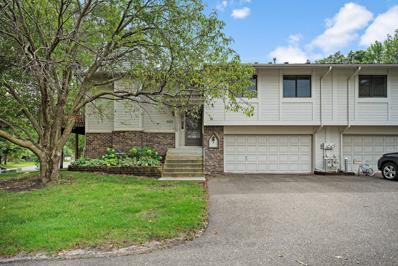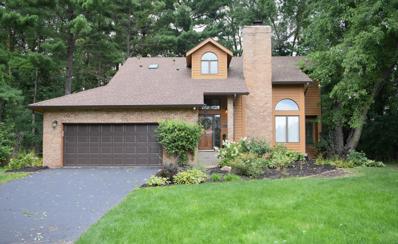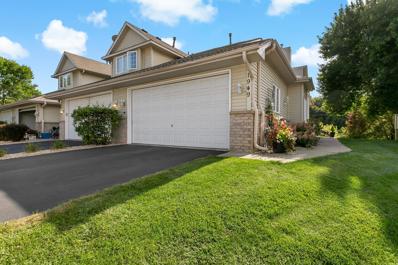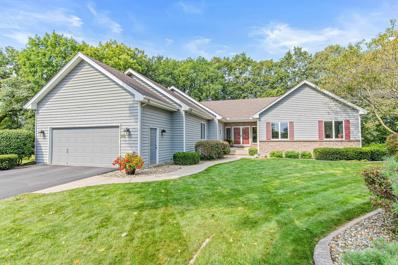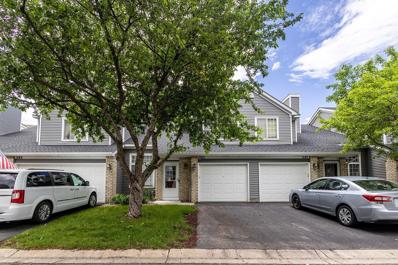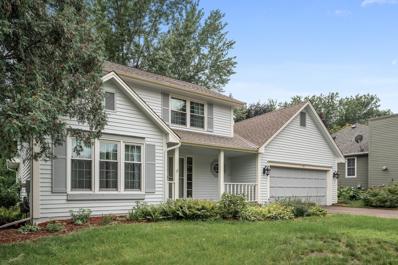Chanhassen MN Homes for Rent
The median home value in Chanhassen, MN is $590,000.
This is
higher than
the county median home value of $341,500.
The national median home value is $219,700.
The average price of homes sold in Chanhassen, MN is $590,000.
Approximately 84.47% of Chanhassen homes are owned,
compared to 12.68% rented, while
2.85% are vacant.
Chanhassen real estate listings include condos, townhomes, and single family homes for sale.
Commercial properties are also available.
If you see a property you’re interested in, contact a Chanhassen real estate agent to arrange a tour today!
- Type:
- Townhouse
- Sq.Ft.:
- 1,650
- Status:
- NEW LISTING
- Beds:
- 2
- Lot size:
- 0.04 Acres
- Year built:
- 1999
- Baths:
- 2.00
- MLS#:
- 6606294
- Subdivision:
- Walnut Grove
ADDITIONAL INFORMATION
Beautiful end unit with lots of natural light. Main floor features a large two story living room with an abundance of natural light open to the dining area and eat-in kitchen. Stainless steel appliances, granite countertops and kitchen island. Upper level boasts a sizeable loft space which can be used as a play area, office or den. Primary bedroom with dual master closets plus a huge upper level bathroom with separate shower and tub. Close to highway 5. Enjoy walking and biking paths.
- Type:
- Townhouse
- Sq.Ft.:
- 1,328
- Status:
- NEW LISTING
- Beds:
- 3
- Year built:
- 2002
- Baths:
- 2.00
- MLS#:
- 6593512
- Subdivision:
- Arboretum Village Coach Homes
ADDITIONAL INFORMATION
Welcome to this beautifully updated two-story townhome nestled in the heart of Chanhassen, just moments from the serene Minnesota Landscape Arboretum. This 3 bedroom, 2 bath home offers modern comfort and stylish upgrades, perfect for today’s discerning buyer. Step inside to be greeted by brand-new luxury vinyl plank (LVP) flooring, adding a sleek, modern touch to the open concept living space. Fresh neutral paint throughout creates a bright and inviting atmosphere, ready for you to make it your own. The spacious living room flows seamlessly into the dining area and the kitchen, where new stainless-steel appliances await the home chef. Whether you’re hosting dinner parties or enjoying a quiet night in, this kitchen is as functional as it is chic. Upstairs, you’ll find all three bedrooms conveniently located on one level. The primary suite offers generous closet space, creating a private retreat. The two additional bedrooms are perfect for family, guests, or a home office, offering flexibility to fit your lifestyle. The exterior is just as inviting, with a private patio that’s ideal for summer barbecues or simple enjoying the fresh air. Surrounded by nature and located near the trails and gardens of the Minnesota Arboretum, this townhome is perfect for outdoor enthusiasts and those who appreciate tranquility. Additional features include a spacious attached garage, ample storage, and low-maintenance living. This townhome is move-in ready, offering a perfect blend of modern updates, natural beauty, and convenient location. Don’t miss your chance to call this stunning property home.
- Type:
- Single Family-Detached
- Sq.Ft.:
- 1,419
- Status:
- NEW LISTING
- Beds:
- 2
- Lot size:
- 0.07 Acres
- Year built:
- 1998
- Baths:
- 1.00
- MLS#:
- 6605049
- Subdivision:
- North Bay 2nd Add
ADDITIONAL INFORMATION
Welcome home to Chanhassen's best-kept secret - North Bay! The townhome is convenient for shopping, restaurants, and recreational activities. Enjoy Riley Lake through the association access (boat slips available through the association lottery). Quick access to bike trails, freeways, and all Chanhassen offers. The detached townhome offers a smooth, natural flow with the main floor living, dining, kitchen, and laundry/mechanical. The backyard is quiet and private, with a stamped concrete patio. On the upper level, you'll find the primary bedroom with a walk-in closet, easy access to the bathroom, a second bedroom, and a loft area. You can use the loft area for an office, craft area, or fitness space. Don't miss this one - check out the home and lakefront.
- Type:
- Townhouse
- Sq.Ft.:
- 2,350
- Status:
- NEW LISTING
- Beds:
- 3
- Lot size:
- 0.05 Acres
- Year built:
- 2000
- Baths:
- 3.00
- MLS#:
- 6560665
- Subdivision:
- Powers Place Second Add
ADDITIONAL INFORMATION
Discover the perfect blend of comfort and convenience with this beautifully maintained end unit featuring one-level living. Open and flowing main level features, Kitchen with stainless steel appliances and breakfast area, dining room/living room with vaulted ceilings. Private primary en-suite bedroom with walk-in closets and private bath with separate shower and tub. The secondary bedroom could be used as an office. Main level laundry room rounds out all the conveniences. Fully finished walk-out lower level features a huge family room with stone gas fireplace, oversized bedroom with walk-in closet with pocket door into the full bath. A bonus flex space can serve as a non-conforming bedroom, workout room, office, or theater room, catering to all your lifestyle needs. Recent updates include new composite deck (2024), upper level LVP flooring (2022), Roof (2021), new asphalt driveway (2023), concrete sidewalk and apron (2023).
- Type:
- Townhouse
- Sq.Ft.:
- 1,260
- Status:
- NEW LISTING
- Beds:
- 2
- Lot size:
- 0.02 Acres
- Year built:
- 2002
- Baths:
- 2.00
- MLS#:
- 6605117
- Subdivision:
- Arboretum Village Coach Homes
ADDITIONAL INFORMATION
With only 2 owners and having never been rented, this beautifully maintained 2-bedroom, 2-bath end-unit townhouse is truly move-in ready. Featuring numerous updates and modern touches, the home boasts new Anderson windows, carpet, and luxury vinyl plank (LVP) flooring throughout. The spacious primary bedroom offers a vaulted ceiling and a large walk-in closet for ample storage space. The upstairs includes a convenient laundry area and an open loft, adding function and flexibility. The bright kitchen features a large pantry and a sliding door to a charming, private patio. Modern systems such as the roof, AC, furnace, and garage door opener are all less than five years old, ensuring reliability. Freshly painted, the home exudes a clean and welcoming environment. Thoughtful details like USB outlets, Nest smoke detectors, and a garage keypad add convenience. Situated in a well-maintained neighborhood with mature trees, it's close to downtown Chanhassen, main roads, and the new Costco.
$1,799,000
8800 Sunset Trail Chanhassen, MN 55317
- Type:
- Single Family
- Sq.Ft.:
- 8,156
- Status:
- NEW LISTING
- Beds:
- 6
- Lot size:
- 2.76 Acres
- Year built:
- 1987
- Baths:
- 6.00
- MLS#:
- 6602615
ADDITIONAL INFORMATION
Gorgeous retreat privately sited on 2.7+ acres! Enjoy the open floorplan with vaulted ceilings, unparalleled woodwork details and walls of windows showcasing endless nature views! The main-level offers natural light-filled spaces and sliding glass doors opening to the large deck overlooking the pool, the perfect blend of indoor and outdoor living! Additional main-level features include two guest bedrooms and an expansive in-law suite featuring a family room with stone-surround fireplace, bedroom, full bath and deck access! The upper-level offers a beautiful primary suite with vaulted ceiling, private deck and spa-like en suite; two guest bedrooms and spacious loft! The walk-out lower level was designed for entertaining with an amusement room/game area, sport court alternative and sauna! The attached pool house is deal for when entertaining with a kitchen, dining area, family room and bathroom! Attached 4-car extra deep/tall garage (heated/drained) + additional detached garage. Quiet cul-de-sac setting offering quick access to major highways and amenities!
- Type:
- Townhouse
- Sq.Ft.:
- 1,451
- Status:
- NEW LISTING
- Beds:
- 2
- Lot size:
- 0.02 Acres
- Year built:
- 1999
- Baths:
- 2.00
- MLS#:
- 6603448
- Subdivision:
- Autumn Ridge 3rd Add Cic #25
ADDITIONAL INFORMATION
Rare opportunity to own a beautifully updated end-unit in the highly sought-after Autumn Ridge townhouse development! The main level boasts hardwood floors, a living room with a gas fireplace, a kitchen featuring white cabinets and stainless-steel appliances, plus a convenient half bath and attached 2-car garage. Recent updates include a new roof, luxury vinyl plank flooring on the upper level, new carpet and padding in the stairwell and primary bedroom, a furnace and smart thermostat installed in 2022, and a water heater replaced in 2017. The upper level offers an open loft, laundry closet, a full bath with separate shower, a primary bedroom with a walk-in closet, and a second bedroom. Located near parks, trails, the MN Arboretum, golf courses, restaurants, and more, this home offers both comfort and convenience!
- Type:
- Single Family
- Sq.Ft.:
- 3,209
- Status:
- NEW LISTING
- Beds:
- 5
- Lot size:
- 0.49 Acres
- Year built:
- 1994
- Baths:
- 4.00
- MLS#:
- 6596178
- Subdivision:
- Willowridge
ADDITIONAL INFORMATION
Welcome to this stunning two-story home located in the desirable Willowridge neighborhood, part of the highly rated Minnetonka School District! Tucked away on a quiet cul-de-sac, this home offers the perfect blend of privacy and nature on a .49-acre lot with serene views of woods and wetlands, only 5-minutes from downtown Excelsior. This one-owner custom-built home has been lovingly maintained and boasts several recent updates, including a new maintenance-free deck, newer windows, remodeled bathrooms, a freshly paved asphalt driveway, and a newly painted interior and exterior. The main floor is designed for both comfort and entertaining, with a grand two-story entryway, updated kitchen with a center island, formal and informal dining spaces, a cozy living room, and a vaulted ceiling family room with a gas fireplace and plenty of natural light from a wall of south-facing windows. Upstairs, the primary suite includes an exquisitely remodeled full bath and walk-in closet, along with three additional bedrooms and another updated full bath, accessible by TWO beautiful staircases. Relax in your expansive basement with a wet bar, recreation space, 5th bedroom, and a second family room complete with a cozy gas fireplace. The walkout patio and large maintenance free deck provide multiple spaces to enjoy the peaceful surroundings with abundant wildlife, and the spacious, manicured yard is perfect for outdoor entertainment and play. Enjoy the nearby Curry Farms Park and the scenic walking trails on a 10-minute bike ride or walk to Lake Ann’s public access, featuring two swimming beaches, a boat launch, fishing pier, playgrounds, and more park amenities. Lake Lucy is also nearby, and the shops, restaurants, and entertainment of both downtown Chanhassen and Excelsior are each just 1.5 miles away. This home truly has it all—space, updates, and a prime location! Don't miss the chance to make this gorgeous Chanhassen property your own!
- Type:
- Single Family-Detached
- Sq.Ft.:
- 1,935
- Status:
- NEW LISTING
- Beds:
- 3
- Lot size:
- 0.07 Acres
- Year built:
- 1997
- Baths:
- 2.00
- MLS#:
- 6604804
- Subdivision:
- North Bay 2nd Add
ADDITIONAL INFORMATION
DON'T MISS THIS COMPLETELY RENOVATED DETACHED NORTH BAY TOWNHOME WITH ACCESS TO LAKE RILEY! Everything is new inside! Gorgeous custom kitchen. Two brand new bathrooms! All mechanicals updated. You will love the open-concept main floor with 12.5' ceilings. Walk-out to your private deck that includes a HOT TUB! The large primary bedroom features two walk-in closets & plenty of space. Enjoy association access to a private beach, picnic & bonfire area on Lake Riley! Don't forget to ask about how you can get a dock spot for your boat! Snow & Lawn Care included! This home is spotless, move-in ready and absolutely gorgeous. Seriously, the nicest unit in the entire community and that is no exaggeration! This home will sell fast. Schedule your tour now. Don't miss out!
- Type:
- Single Family
- Sq.Ft.:
- 2,050
- Status:
- NEW LISTING
- Beds:
- 4
- Lot size:
- 0.35 Acres
- Year built:
- 1991
- Baths:
- 3.00
- MLS#:
- 6597394
- Subdivision:
- Chestnut Rdg At Near Mtn 2nd
ADDITIONAL INFORMATION
Minnetonka School District, Clear Springs Elementary School boundary. 4 bedrooms, 3 baths on a cul-de-sac! Home has been heavily updated. Kitchen remodeled 2023 w/ cabinets, quartz countertops, sink, disposal, lighting and stainless-steel appliances! Roof & gutters 2022, Windows on main and lower 2022, water heater 2022, AC/furnace 2021 and the list goes on! Move-in ready! Fantastic location between Excelsior and Chanhassen with retail, restaurants and entertainment nearby!
- Type:
- Single Family
- Sq.Ft.:
- 4,811
- Status:
- Active
- Beds:
- 6
- Lot size:
- 0.62 Acres
- Year built:
- 1998
- Baths:
- 4.00
- MLS#:
- 6588732
- Subdivision:
- Dempsey Add
ADDITIONAL INFORMATION
This six-bedroom, four-bathroom house offers an exceptional living experience. The approximately 4,811 square foot home boasts a spacious entryway that welcomes you with abundant natural light. The elegant staircase leads to the open concept layout, providing a seamless flow throughout the living spaces. The modern appliances in the new kitchen, coupled with the spacious dining area, create an ideal setting for culinary enthusiasts. The recessed lighting and ample seating enhance the overall ambiance, while the carpeted flooring adds a touch of comfort. Stepping outside, the expansive deck offers a scenic view of the wooded landscape, allowing you to enjoy the ample natural lighting. The property's approximately 0.62-acre lot provides a massive backyard, complete with a sport court, offering ample room for a hockey rink or other recreational activities. The primary bedroom and three additional bedrooms are located on the upper level, providing privacy and comfort. The lower level features a huge rec room and a dedicated exercise room, catering to various lifestyle needs. The three-car garage offers convenient storage and parking options. Throughout the home, you'll find updates that seamlessly blend modern conveniences with the property's elegant charm, creating an ideal living environment in the desirable Oaks neighborhood of Chanhassen.
$1,150,000
9240 Eagle Ridge Road Chanhassen, MN 55317
- Type:
- Single Family
- Sq.Ft.:
- 4,808
- Status:
- Active
- Beds:
- 5
- Lot size:
- 0.26 Acres
- Year built:
- 2020
- Baths:
- 5.00
- MLS#:
- 6599902
- Subdivision:
- Foxwood
ADDITIONAL INFORMATION
As you step inside, you'll be greeted by a functional & luxurious layout spanning 4808 sq ft. The open layout features a beautifully designed kitchen & living room w/endless natural light, floor to ceiling windows, a cozy fireplace, accent walls and a home office, perfect for remote work. Discover 4 tastefully designed bedrooms upstairs, along with a spacious flex room offering ample space for relaxation. The sport court provides a wonderful opportunity for games and exercise and can be viewed from the window on the main level. The oversized living room, bed/bath, fireplace & kitchenette in the walk-out basement offer even more space for you & your guests. Unwind w/your favorite book or entertain guests with a summer BBQ in your beautifully landscaped backyard. This stunning home offers all the amenities you need to maintain a healthy lifestyle from the comfort of your own home! Welcome home!
- Type:
- Single Family
- Sq.Ft.:
- 3,954
- Status:
- Active
- Beds:
- 5
- Lot size:
- 0.33 Acres
- Year built:
- 1995
- Baths:
- 4.00
- MLS#:
- 6600023
- Subdivision:
- Minger Add
ADDITIONAL INFORMATION
Location, Location, Location! Rarely available and highly sought after The Oaks Neighborhood. This updated, custom home is situated on a private lot with mature trees, in a sleepy neighborhood consisting of 2 cul de sacs. This home boasts a remodeled, gourmet kitchen (2020), a massive primary bedroom suite, w sitting area, dormer reading nook (used as a 2nd office), walk-in closet and private primary bath. Home also features 4 bedrooms upstairs; office, sunroom & mudroom w lockers on the main; and large recreation room, 5th bedroom and 4th bath downstairs. Chanhassen is home to 12 lakes and 66 miles of trails if you are a nature enthusiast. Home is within walking distance to schools. Come see why Chanhassen was named #1 Place to Live by Money Magazine.
- Type:
- Land
- Sq.Ft.:
- n/a
- Status:
- Active
- Beds:
- n/a
- Lot size:
- 1.76 Acres
- Baths:
- MLS#:
- 6596692
ADDITIONAL INFORMATION
Nestled on a quiet street near the shores of Lotus Lake and surrounded by upper-bracket homes, this 1.76 acre property is an ideal site for you to craft the home of your dreams! Set against a backdrop of towering trees that create a private setting, this property enjoys seasonal lake views. With meticulous attention to detail and the highest-quality craftsmanship, Wooddale Builders will partner with you to create a luxurious home designed for modern day living. Select a custom design from Wooddale’s collection or bring your own plans to life. The listing photos highlight the expertise and styles expertly refined by the builder in previously constructed homes. Build package starts at $1,900,000. Current models are available to tour around the Twin Cities. This demand location is perfectly located close to downtown Excelsior, and offering easy access to all of the amenities Chanhassen offers, you’ll enjoy the very best of South Lake Minnetonka living. Served by the Minnetonka School district, residents will send their children to Excelsior Elementary and MMW.
- Type:
- Land
- Sq.Ft.:
- n/a
- Status:
- Active
- Beds:
- n/a
- Lot size:
- 0.9 Acres
- Baths:
- MLS#:
- 6596705
ADDITIONAL INFORMATION
Settled on a tranquil pond and offering uninterrupted views of the wetlands and nature, this private .9 acre building site is a pristine location for you to build your dream home! Nestled in a neighborhood of upper-bracket homes & surrounded by towering trees, this a prime opportunity! With meticulous attention to detail and the highest-quality craftsmanship, Wooddale Builders will partner with you to create a luxurious home designed for modern day living. Select a custom design from Wooddale’s collection or bring your own plans to life. The listing photos highlight the expertise and styles expertly refined by the builder in previously constructed homes. Build packages start at $2,000,000. Current models are available to tour around the Twin Cities. This demand location is perfectly located close to downtown Excelsior, and offering easy access to all of the amenities Chanhassen offers, you’ll enjoy the very best of South Lake Minnetonka living. Served by the Minnetonka School district, residents will send their children to Excelsior Elementary and MMW.
$1,200,000
6451 Fox Drive Chanhassen, MN 55317
- Type:
- Single Family
- Sq.Ft.:
- 4,781
- Status:
- Active
- Beds:
- 5
- Lot size:
- 0.34 Acres
- Year built:
- 2006
- Baths:
- 4.00
- MLS#:
- 6535363
- Subdivision:
- Fox Den
ADDITIONAL INFORMATION
Location, Location, Location! This fabulous, 2-story home is in the highly coveted Minnetonka school district and is one that should not be missed! It lives large and has great flow both inside and out. The 2017 kitchen renovation created an entertainer's dream kitchen with a massive center island to seat 6, granite counters, enameled cabinetry, beautiful tile backsplash, Bosch stainless appliances, all the bells and whistles and more. Great deck off the kitchen for grilling, entertaining or rejuvenating in the 8-person spa. The fully fenced backyard also includes a salt-water ‘sport pool’ (with a depth of 4’), a large paver patio with extensive lighting surrounding and showcasing the landscaping, plus there’s still space to run and play. Four bedrooms up, each adorning a walk-in closet with custom organizers. Space was built out above the main floor living room creating an amazing dream closet to the primary suite so now there’s 2 walk-in closets. You’ll appreciate dual sinks in the primary bath plus a separate tiled shower, jetted tub, and toilet room. The lower level features a variety of spaces including a family room with wet bar, a game room – complete with an aerial silk, an exercise room, a 5th bedroom and a ¾ bath. Built-in desk and cabinetry were added to main floor office. Newer zoned air conditioning and furnace with supplemental Wirsbo in-floor heat in lower level plus tiled areas. Easy access to I-494, Hwy 5, Hwy 7, and close to schools (Clear Springs, MMW, MHS), neighborhood parks, and more! Come and enjoy everything this home has to offer.
$1,100,000
2362 Hunter Drive Chanhassen, MN 55317
- Type:
- Single Family
- Sq.Ft.:
- 4,513
- Status:
- Active
- Beds:
- 5
- Lot size:
- 1.42 Acres
- Year built:
- 1996
- Baths:
- 5.00
- MLS#:
- 6597567
- Subdivision:
- Woods At Longacres
ADDITIONAL INFORMATION
Welcome to tranquility. This stunning two-story in the heart of Longacres sits atop a peninsula for the utmost peaceful living experience and unmatched privacy. Surrounded on three sides by a small pond, enjoy summer kayaking and winter skating on this unique and impressive 1.42acre lot. Filled with updates and upgrades on every level, this home is perfect for entertaining and hosting. Whether it's outdoor fun in the pool, on the volleyball court or relaxing on the deck or patio, this home has you covered. Inside, host your friends for a dinner party or schedule a movie/game night as they enjoy multiple renovated spaces and open floor plan. Every step as you enter the home is a wow! The open foyer welcomes you with vaulted ceilings, hardwood floors and updated lighting. Walk to the great room and enjoy natural light with the huge wall of windows, cozy up to the warm fireplace with custom mantle or kick back and watch TV. Open to the great room is the incredible cook's kitchen. This stunning remodel features a 12' center island with quartz countertops, six burner gas stove w/custom exhaust vent, built-in beverages fridge and microwave. Sip your morning coffee out of the Meile coffee bar, while sitting on the custom seating looking out to the pond. The gorgeous dining space has beautiful lighting, ship lap walls and custom shelving/lighting. Just around the corner is the sitting room with bar boasting two built-in refrigerators, TV, hidden storage and lighting. Need space to work? The spacious main level office features double glass doors and a large window. Don't miss the renovated mud room not just for laundry, but also great storage off the garage entry and a tiled doggie bath for your four-legged friends. The upper level is perfect for your private spaces. The huge owner's suite features a large walk-in closet and private bath with dual vanities, walk in shower and soaking tub. Three additional bedrooms all with big windows, large closets and newer fans/lighting. The shared full bath has a convenient door between the shower and vanity area for multiple users. The lower level is an entertainer's dream. Host the neighborhood with the wet bar, game of pool or movie night. Warm up in the sauna room or work up a sweat in the flex/exercise room. There is a 5th bedroom and 3/4 bath also in the lower level, perfect for your overnight guests. Don't miss the storage! Lots of space to hide those items you don't need. The outdoor spaces are as exciting as those indoors. Summer fun includes swimming in the heated pool, bump/set/spike on the volleyball court, grow veggies in the tiered garden, relax and roast marshmallows near the fire pit or become a grill master and utilize the outdoor kitchen for dinner time. The newer maintenance-free deck is perfect for soaking up the summer sun or reading your favorite book. The highly desirable Longacres neighborhood features a fun playground and is easily accessible to grocery, restaurants and other amenities. Welcome Home!
- Type:
- Single Family
- Sq.Ft.:
- 2,632
- Status:
- Active
- Beds:
- 4
- Lot size:
- 0.29 Acres
- Year built:
- 1987
- Baths:
- 3.00
- MLS#:
- 6596749
- Subdivision:
- Chestnut Rdg At Near Mtn 7th
ADDITIONAL INFORMATION
Welcome to 231 Mountain Way, a beautiful two story located in the Minnetonka School District. This charming property features an updated kitchen with stainless steel appliances, granite countertops, and an island, perfect for both entertaining and casual dining. The open floor plan seamlessly connects the kitchen, dining area, and family room, creating a spacious and inviting atmosphere. The main level also includes a convenient office space and laundry room. Three bedrooms on the upper level including a spacious primary suite complete with a spa like bathroom. The expansive lower level offers a versatile family/media area, a fourth bedroom or flex room, and ample storage space. Enjoy the private backyard while relaxing from the comfort of the deck. Many recent updates, including a new roof, windows, and furnace. Located close to shopping, restaurants, lakes, trails & parks. This home offers the perfect blend of comfort, style, and convenience.
- Type:
- Single Family
- Sq.Ft.:
- 1,790
- Status:
- Active
- Beds:
- 3
- Lot size:
- 0.34 Acres
- Year built:
- 1988
- Baths:
- 2.00
- MLS#:
- 6596445
- Subdivision:
- Chanhassen Vista 4th Add
ADDITIONAL INFORMATION
Welcome to your dream home! When arriving you will be greeted by a beautiful setting leading to your new asphalt driveway, continuing to a paver walkway and a cozy porch. You will then enter this nicely designed 3-bedroom, 1 ¾ bath, 3-level split. The heart of the home has enameled kitchen that boasts elegant granite countertops and sleek stainless-steel appliances, ensuring every meal is a culinary delight. Enjoy the warmth of the sun streaming through the bay window. Peace of mind that comes with recent upgrades such as updated lower-level bath, tile upper-level bath, newer lp smart siding on the front, a fresh asphalt driveway, a newer roof and gutters. Step outside to a refreshed deck, leading to a serene .34-acre lot adorned with mature trees and a tranquil wetland and storage shed. Situated on a quiet cul-de-sac, your new home is moments away from Kerber Pond, scenic walking trails, and the vibrant communities of downtown Chanhassen and Excelsior.
- Type:
- Townhouse
- Sq.Ft.:
- 1,516
- Status:
- Active
- Beds:
- 2
- Year built:
- 1985
- Baths:
- 2.00
- MLS#:
- 6589968
- Subdivision:
- Chaparral
ADDITIONAL INFORMATION
Welcome to this super clean 2BR/2BA, end-unit townhome in the heart of Chanhassen and minutes from Historic Excelsior! This bright and airy, charming home boasts an open floor plan enhanced by windows throughout and a skylight that fills the kitchen space with natural light. Other highlights include two spacious living areas, generous sized bedrooms, walkout lower level, fireplace, and a 2-car garage all while maintaining incredible proximity to scenic walking and biking trails. Come enjoy true convenient living before this opportunity quickly passes you by!
- Type:
- Single Family
- Sq.Ft.:
- 3,638
- Status:
- Active
- Beds:
- 4
- Lot size:
- 0.36 Acres
- Year built:
- 1984
- Baths:
- 3.00
- MLS#:
- 6584263
- Subdivision:
- Sunny Slope Add
ADDITIONAL INFORMATION
Discover your private retreat with exclusive access to Lake Riley. Whether you’re into kayaking, paddleboarding, or just soaking up the sun by the water, this property is a summer paradise. Enjoy serene lake views and easy access to all the water activities you love. Don’t miss the chance to make this your personal oasis for the summer season! The walk-out sunroom is ideal for a home office, while a convenient half bath and a private laundry room complete the main level. Upstairs, you'll find three generously sized bedrooms, including a Primary Suite with its own private full bath, along with an additional full bathroom. The expansive lower level features a versatile family and recreation room, plus a large fourth bedroom that could easily serve as an additional living space. Outside, the private backyard, surrounded by towering pines, offers two decks and a firepit, evoking a true Northwoods feel. As one of the select few homes with private access to Lake Riley, this property offers incredible value for those seeking a lakeside lifestyle close to the city. Conveniently located near shopping, dining, entertainment, and just 25 minutes from downtown Minneapolis, this home is a rare find.
- Type:
- Townhouse
- Sq.Ft.:
- 2,555
- Status:
- Active
- Beds:
- 2
- Year built:
- 2000
- Baths:
- 4.00
- MLS#:
- 6594504
- Subdivision:
- Townhomes At Creekside
ADDITIONAL INFORMATION
This is a fantastic end unit with gorgeous pond views from your beautiful sunroom. Perfectly move in ready, this home shows beautifully. Convenient one level living with the Master bedroom on the main level with large walk in California closet. Great location with parks and trails nearby. Meticulously landscaped and boasts many fine features. Vaulted ceiling, loft, walk in closets, new roof and walk out to pond. In 2017 the owners replaced the deck, furnace and air conditioner. Don't miss this one!
- Type:
- Single Family
- Sq.Ft.:
- 3,150
- Status:
- Active
- Beds:
- 4
- Lot size:
- 0.53 Acres
- Year built:
- 1990
- Baths:
- 3.00
- MLS#:
- 6592680
- Subdivision:
- Chanhassen Hills 2nd Add
ADDITIONAL INFORMATION
Welcome to your ideal home in the tranquil heart of Chanhassen. This thoughtfully updated one-level residence offers a harmonious blend of modern amenities and natural beauty. Nestled on a quiet cul-de-sac, this property features a walkout lower level with stunning views of a pond and wetlands, surrounded by mature trees. The lush, wooded backyard and beautiful landscaping provide privacy and a serene setting. Inside, the open floor plan highlights three bedrooms on the main level, with elegant granite countertops in the kitchen and high-quality Cambria surfaces in the main bathroom. Two Solartubes were added for ample natural light. Recent upgrades include a new furnace and AC installed in 2022, ensuring year-round comfort and efficiency. The lower level is designed for entertaining, featuring a spacious family room and a recreation room with a dry bar. Enjoy the stunning views from the bright four-season porch, or relax by the fire pit on the patio. Convenience is key with nearby neighborhood amenities, including a public trail that leads directly to Lake Susan Park and a local neighborhood park. The oversized garage offers direct access to the lower level, while a radon mitigation system enhances peace of mind. Don’t miss this rare opportunity to own a beautifully updated home in a serene setting with easy access to both nature and community amenities.
- Type:
- Townhouse
- Sq.Ft.:
- 1,250
- Status:
- Active
- Beds:
- 2
- Lot size:
- 0.02 Acres
- Year built:
- 1995
- Baths:
- 2.00
- MLS#:
- 6591583
- Subdivision:
- Mission Hills Villas Cic #8
ADDITIONAL INFORMATION
- Type:
- Single Family
- Sq.Ft.:
- 2,307
- Status:
- Active
- Beds:
- 4
- Lot size:
- 0.16 Acres
- Year built:
- 1985
- Baths:
- 4.00
- MLS#:
- 6563720
- Subdivision:
- Near Mountain
ADDITIONAL INFORMATION
Available only due to relocation. Charming home with 3 finished levels located on a cul-de-sac in the Minnetonka school district. 4 bedrooms, with 3 bedrooms on the upper level and one in the lower level with its own electric fireplace. 4 bathrooms and multiple living areas provide many options for entertaining or working from home. The updated open kitchen features Granite countertops, tile backsplash, stainless steel appliances, skylight, and heated floors! Kitchen walks out to a screened 3 season patio/porch that overlooks the tree covered lot. Cozy living room with wood burning fireplace. Primary suite with walk-in closet and ¾ bath with gorgeous, tiled shower. Ample storage in the lower level. Newer Roof, A/C, Water heater, water softener & RO system.
Andrea D. Conner, License # 40471694,Xome Inc., License 40368414, [email protected], 844-400-XOME (9663), 750 State Highway 121 Bypass, Suite 100, Lewisville, TX 75067

Xome Inc. is not a Multiple Listing Service (MLS), nor does it offer MLS access. This website is a service of Xome Inc., a broker Participant of the Regional Multiple Listing Service of Minnesota, Inc. Open House information is subject to change without notice. The data relating to real estate for sale on this web site comes in part from the Broker ReciprocitySM Program of the Regional Multiple Listing Service of Minnesota, Inc. are marked with the Broker ReciprocitySM logo or the Broker ReciprocitySM thumbnail logo (little black house) and detailed information about them includes the name of the listing brokers. Copyright 2024, Regional Multiple Listing Service of Minnesota, Inc. All rights reserved.
