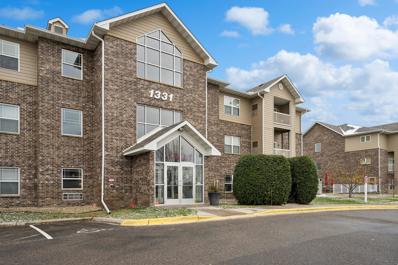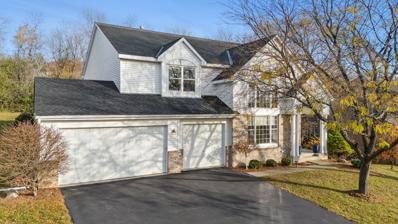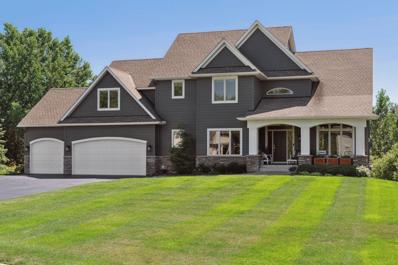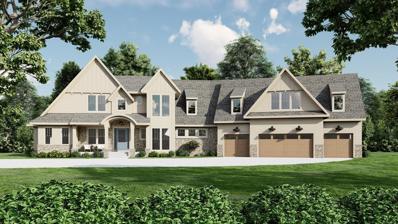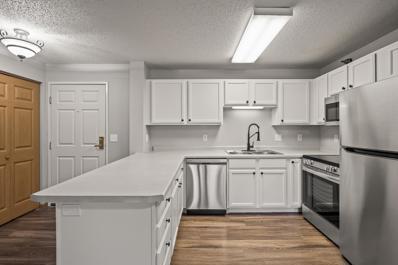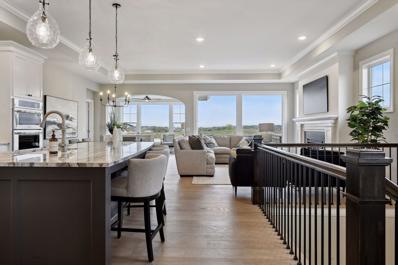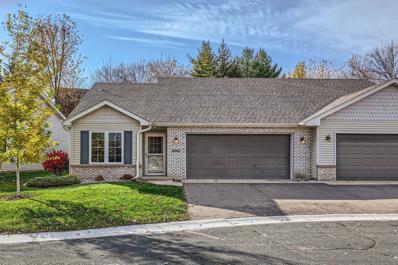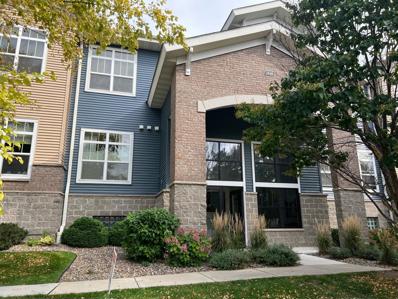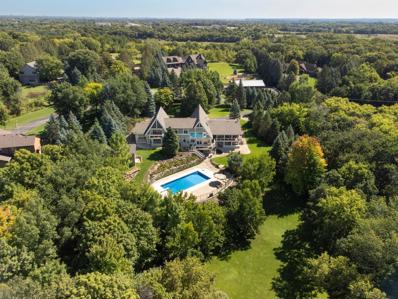Chanhassen MN Homes for Sale
- Type:
- Single Family
- Sq.Ft.:
- 3,148
- Status:
- Active
- Beds:
- 4
- Lot size:
- 0.25 Acres
- Year built:
- 2014
- Baths:
- 4.00
- MLS#:
- 6643130
- Subdivision:
- Preserve At Bluff Creek 4th Add
ADDITIONAL INFORMATION
Don’t let this beautifully maintained 2-story home in Chanhassen pass you by! With 4 spacious bedrooms, including 3 conveniently located on one level, and 4 bathrooms, this home offers the perfect blend of comfort and functionality. The open floor plan features engineered wood floors throughout the main level, and a kitchen close to where all the action is happening. The main floor also includes a private office, ideal for working from home or creating a quiet study space. The second-floor laundry makes daily tasks convenient. The lower level boasts a 4th bedroom, with a professionally installed Murphy bed, a bath and an amusement room, offering additional possibilities for entertaining and recreation. Enjoy the outdoors and your back yard from the screened porch, with an installed fire table to extend your seasonal use and enjoyment. With smart features throughout, this home is as tech-savvy as it is stylish. A spacious 3-car garage provides ample storage and parking, as well as an EV charger. This home is move-in ready and located in a neighborhood with excellent schools, parks, trails and easy access to nearby amenities. Don’t miss this opportunity to make this home your own!
- Type:
- Townhouse
- Sq.Ft.:
- 1,583
- Status:
- Active
- Beds:
- 2
- Lot size:
- 0.07 Acres
- Year built:
- 2002
- Baths:
- 2.00
- MLS#:
- 6637361
- Subdivision:
- Arboretum Village 2nd Add
ADDITIONAL INFORMATION
Welcome to this spacious one level living townhome offering a very open and bright floor plan, vaulted ceilings with a skylight. In addition to the awesome view of the scenic nature trail and walking/bike path conveniently located right behind the home. The owners retreat offers a spacious walk-in closet with ensuite. The kitchen offers upgraded stainless steel appliances with a spacious center island for additional prep space and a nice eat in area. The kitchen is also connected to the laundry room. In addition to this homes great features the sunroom is a great space to enjoy a morning cup of coffee looking out over the beautiful trees and stunning nature, or choose to step out onto the deck and enjoy the fresh air. The walkout basement is a blank canvas for either a third bedroom and bathroom or turning it into the ultimate gathering space for those football parties. This home offers it all from comfort to convenience.
- Type:
- Townhouse
- Sq.Ft.:
- 1,663
- Status:
- Active
- Beds:
- 2
- Lot size:
- 0.02 Acres
- Year built:
- 2012
- Baths:
- 3.00
- MLS#:
- 6636271
- Subdivision:
- Liberty On Bluff Creek Condos
ADDITIONAL INFORMATION
Updated 2 bedroom, 3 bathroom townhome located in the charming Chanhassen neighborhood of Liberty on Bluff Creek. The main level features an inviting open floorplan, and a kitchen that boasts new granite countertops, ample storage with a pantry, and a huge center island perfect for entertaining. The upper level is highlighted by an amazing primary suite offering a spacious bathroom and dual walk-in closets. An office nook, a second bedroom, second bathroom, and upstairs laundry round out this lovely layout. Take advantage of the nearby parks and community pool. All close to shopping, restaurants, walking trails, Halla golf course, and the "coming soon" shopping center of Avienda.
- Type:
- Single Family-Detached
- Sq.Ft.:
- 1,410
- Status:
- Active
- Beds:
- 2
- Lot size:
- 0.07 Acres
- Year built:
- 1998
- Baths:
- 1.00
- MLS#:
- 6637628
- Subdivision:
- North Bay 2nd Add
ADDITIONAL INFORMATION
Welcome home to Chanhassen's best-kept secret - North Bay and association access to Lake Riley! The detached townhome offers a smooth, natural flow with the main floor living, dining, kitchen, and laundry/mechanical/mud room. The mudroom leads out to the two-car insulated garage. A light, bright, aptly equipped kitchen with a nice pantry, breakfast counter, and plenty of storage flows to the informal dining room. From the dining area, you'll enter the backyard, which is quiet, and the trees provide privacy. Enjoy being outside on a large stamped concrete patio. On the upper level, you'll find a sizeable primary bedroom with a walk-in closet and easy access, private access to the bathroom, a second bedroom, and a loft area. The loft area would make an excellent area for an office, craft area, or fitness space. The townhome is close to shopping, restaurants, and recreational activities. Enjoy private association access to Riley Lake through the association access (boat slips available through the association lottery). Quick, easy access to bike trails, freeways, and all Chanhassen offers. Enjoy the convenience of association-maintained grounds, freeing you from yard work and outdoor chores and giving you more time to enjoy Riley Lake and other recreational activities.
- Type:
- Townhouse
- Sq.Ft.:
- 1,602
- Status:
- Active
- Beds:
- 4
- Lot size:
- 0.14 Acres
- Year built:
- 1983
- Baths:
- 2.00
- MLS#:
- 6636429
- Subdivision:
- Chaparral 2nd Add
ADDITIONAL INFORMATION
Must see this spacious 4 bed/ 2 bath end unit townhome in excellent location! Only minutes to shopping, restaurants and grocery stores. Quiet neighborhood with lots of parks and trails are close by. Home has new paint and carpet throughout. New HVAC system to be installed prior to closing with acceptable offer. Newer stainless steel appliances. Large 16 x 18 deck. Finished walk out basement with family room, bedroom, bath, laundry and storage. Spacious double garage.
- Type:
- Low-Rise
- Sq.Ft.:
- 763
- Status:
- Active
- Beds:
- 1
- Lot size:
- 0.02 Acres
- Year built:
- 2001
- Baths:
- 1.00
- MLS#:
- 6636314
- Subdivision:
- Powers Ridge Condo Homes
ADDITIONAL INFORMATION
HOA fee reduced to $524/month beginning in 1/1/2025! Welcome to Powers Ridge Condominiums! This beautiful one-bedroom, one-bathroom condo boasts an open and inviting floor plan, designed for both comfort and functionality. With its southwest-facing orientation, the unit is filled with natural light, helping to keep heating costs low while creating a warm and welcoming atmosphere. The condo is part of a vibrant community offering fantastic amenities, including a well-maintained pool, hot tub, splash pad, exercise room, community room, business center, and clubhouse—perfect for staying active and connected year-round. A heated garage ensures you’ll spend less time in the cold during the winter months. Located steps from Lake Susan, with trail access right under Powers Boulevard, the property is also conveniently close to shopping, restaurants, and the library. Best of all, rentals are allowed, making this an excellent investment opportunity. A property management contract is already in place, offering a seamless entry into real estate investing. Whether you're looking for a cozy home or your next investment, this condo checks all the boxes. A quick close is possible—don’t miss out!
- Type:
- Low-Rise
- Sq.Ft.:
- 1,067
- Status:
- Active
- Beds:
- 2
- Year built:
- 2003
- Baths:
- 1.00
- MLS#:
- 6634033
- Subdivision:
- Powers Ridge Condo Homes
ADDITIONAL INFORMATION
Welcome to luxury living at Powers Ridge Condos. Just announced: this association has lowered its dues for all owners effective January 1st. This home had a $108/month reduction in Association Dues! This beautiful condo is rare & extra special! Its uniqueness is: a wall of windows, 12-foot vaulted ceilings, and it is easy access right off the elevator and has no other units below or above it. Newly renovated w/all-new stainless-steel appliances and all-new flooring + a new chair height, elongated toilet and bathroom faucet. The kitchen has granite countertops and a large center island. Fresh paint on every wall and ceiling (no popcorn ceiling here). Experience year-round comfort w/heated underground parking (garage stall #41), storage locker, and a storage cage above the garage stall. The clubhouse has an indoor pool, hot tub, conference room & business center. Fitness room is conveniently located on the first floor. Just outside is a common patio area w/grills & outdoor seating. Powers Ridge is close to DT Chanhassen: Medical facilities, dining, shopping, biking/walking trails, Chanhassen Dinner Theater & MN Landscape Arboretum. Note: Bedroom #2 shows with glass French doors but could be either bedroom or office.
- Type:
- Single Family
- Sq.Ft.:
- 4,207
- Status:
- Active
- Beds:
- 5
- Lot size:
- 0.34 Acres
- Year built:
- 1999
- Baths:
- 4.00
- MLS#:
- 6630295
- Subdivision:
- Woodridge Heights
ADDITIONAL INFORMATION
Nestled on a quiet cul-de-sac just south of Excelsior, this home is ideally situated between Christmas Lake and Lake Minnewashta in one of the most sought-after neighborhoods. Enjoy top-tier education with the renowned Minnetonka School District. This stunning custom-designed home boasts soaring high ceilings and sun-filled rooms, blending elegance with comfort. The unique floor plan is designed for both entertaining and everyday living, offering a seamless open layout along with formal living and dining rooms for more intimate gatherings. The home features 4 bedrooms on one level, plus an additional 5th bedroom in the basement for extra space and flexibility. Rich, real hardwood floors flow throughout the main level, and all above-grade carpeting is brand new. The spacious family room in the basement is roughed in for a wet bar, providing endless possibilities for customization. With a maintenance-free exterior, both the house and deck have recently been professionally power-washed. A home warranty is also included for added peace of mind. Don’t miss your chance to own this exceptional property in an unbeatable location!
- Type:
- Single Family
- Sq.Ft.:
- 3,969
- Status:
- Active
- Beds:
- 5
- Lot size:
- 0.36 Acres
- Year built:
- 2004
- Baths:
- 4.00
- MLS#:
- 6632498
- Subdivision:
- Hidden Creek Of Chanhassen
ADDITIONAL INFORMATION
Fantastic two story in highly desirable Chanhassen neighborhood. Minnetonka schools. Vaulted ceilings, maple flooring, granite countertops, two gas fireplaces. New carpet, wood floors refinished, and freshly painted. Upper level offers a primary suite with an additional three bedrooms and full bath. Lower walkout level has a kitchenette with granite countertops. Family room with gas fireplace, one bedroom and a bonus room. 3/4 bath. Three car oversized garage. Home is located on a corner lot with views of the wetlands.
$3,550,000
9881 Deerbrook Drive Chanhassen, MN 55317
- Type:
- Single Family
- Sq.Ft.:
- 5,929
- Status:
- Active
- Beds:
- 5
- Lot size:
- 3.21 Acres
- Year built:
- 2024
- Baths:
- 5.00
- MLS#:
- 6631494
- Subdivision:
- Deerbrook
ADDITIONAL INFORMATION
Experience three acres of privacy, unparalleled luxury, and thoughtful design in this upcoming custom-built estate, meticulously crafted to embody both elegance and comfort. The main living space is anchored by an exquisite chef’s kitchen, featuring hand-selected countertops, custom cabinetry, and premium-grade appliances. The kitchen flows seamlessly into the expansive great room, where a grand fireplace, soaring vaulted ceilings, and a striking wall of windows create a focal point that connects the interior to the beauty of the outdoors. Bathed in natural light, the home maintains a welcoming warmth throughout. The main-level primary suite exudes opulence, offering tranquil views, an expansive custom walk-in closet, and a spa-inspired ensuite with a freestanding soaking tub and heated tile floors for ultimate relaxation. For added convenience and modern living, both the main and upper levels include dedicated laundry rooms. Upstairs, discover three generously sized bedrooms, each featuring private ensuites and junior suites. A spacious bonus room completes the upper level, perfect for various lifestyle needs. The walk-out lower level invites endless entertainment with a welcoming family room, a full wet bar, an exercise studio, and a versatile flex space. An additional ensuite enhances the luxury of this level. A heated, oversized four-car garage ensures year-round comfort. Situated in the prestigious Deerbrook enclave, this property is just moments from scenic lakes and walking trails, blending refined living with the natural allure of the outdoors. The expansive property offers ample space for a sport court or pool. With countless options for style, size, and finishes to match your personal preferences, the possibilities are endless. Photos are of the builder's previous work, showcasing the exceptional craftsmanship and attention to detail you can expect.
- Type:
- Other
- Sq.Ft.:
- 1,070
- Status:
- Active
- Beds:
- 2
- Lot size:
- 0.02 Acres
- Year built:
- 2001
- Baths:
- 2.00
- MLS#:
- 6630469
- Subdivision:
- Powers Ridge Condo Homes
ADDITIONAL INFORMATION
Welcome to Powers Ridge Condominiums -The luxury living at it's finest! This two bedrooms two bathrooms condo has an amazing floor plan {see under pictures} and all the amenities to keep you comfortable and active. Just updated with new paint, stainless steel appliances and new flooring! This wonderful home has wood flooring throughout, with carpet in the bedrooms and tile in the bathrooms. The walls are painted a light gray, with white kitchen cabinets and stainless steel appliances. Lovely, well-maintained pool with hot tub and splash pad. A heated garage (less time in the cold). Also featuring an exercise room, community room, business center and clubhouse. Lots of space to roam in those cold winter months! Easy access to Lake Susan, follow the trail right under Powers Blvd. Convenient to shopping, restaurants, and the Library. Quick close possible. Don't miss the opportunity to explore this great condo!
- Type:
- Other
- Sq.Ft.:
- 918
- Status:
- Active
- Beds:
- 1
- Lot size:
- 0.02 Acres
- Year built:
- 2001
- Baths:
- 1.00
- MLS#:
- 6629704
- Subdivision:
- Powers Ridge Condo Homes
ADDITIONAL INFORMATION
Welcome to Powers Ridge Condominiums! This one bedroom one bathroom condo has a welcoming floor plan with vaulted ceilings and all the amenities to keep you comfortable and active. Just updated with new paint and stainless steel appliances! Lovely, well-maintained pool with hot tub and splash pad. A heated garage(less time in the cold). Also featuring an exercise room, community room, business center and clubhouse. Lots of space to roam in those cold winter months! Easy access to Lake Susan, follow the trail right under Powers Blvd. Convenient to shopping, restaurants, and the Library. Quick close possible. Don't miss the opportunity to explore this great condo!
- Type:
- Townhouse
- Sq.Ft.:
- 1,080
- Status:
- Active
- Beds:
- 2
- Lot size:
- 0.01 Acres
- Year built:
- 1995
- Baths:
- 1.00
- MLS#:
- 6625504
- Subdivision:
- Mission Hills Villas Cic #8
ADDITIONAL INFORMATION
Seller offering payment of HOA dues for 1 full calendar year with acceptable offer. Fantastic location and move-in ready with all the fresh updates! As you enter on the main level, you'll note the bright, open floor plan with neutral paint, new LVP floors and a cozy gas fireplace to enhance any decor. The sliding doors provide ample natural light and easy access for entertaining on the patio. The kitchen offers a breakfast bar, white cabinets, stainless steel appliances and plenty of storage! The upper level consists of two spacious bedrooms with large closets and a full bathroom. The attached garage provides space for extra storage and a pully system for bike storage. Located in the desirable Mission Hills neighborhood with quick access to Hwy 212, trails, parks a mile to Hwy 5 and downtown Chanhassen! Forget renting... this charmer is ready for you to make it home sweet home!
- Type:
- Townhouse
- Sq.Ft.:
- 2,350
- Status:
- Active
- Beds:
- 3
- Lot size:
- 0.05 Acres
- Year built:
- 2000
- Baths:
- 3.00
- MLS#:
- 6628563
- Subdivision:
- Powers Place Second Add
ADDITIONAL INFORMATION
End unit main level living at its finest! 3 beds, 2.5 baths, 2 car garage with laundry on same level. Primary bedroom suite has two closets a private bathroom with separate shower and walk-in spa tub. Walkout lower level has so many options and features a 21x17 family room with stone gas fireplace. 16 x 12 bedroom with separate entrance to the full bath and massive walk-in closet. Flex room just off the family room could be a non-conforming 4th bedroom and or exercise/craft room. TONS of finished storage space options throughout this 2,350 SF town home. Recent updates: roof (2021) drive way and concrete apron (2023) composite deck (2024) water heater (2022) LVP flooring upper level (2022) Excellent location close DT Chanhassen, Excelsior and Eden Prairie for restaurants, shopping and retail.
- Type:
- Single Family
- Sq.Ft.:
- 5,225
- Status:
- Active
- Beds:
- 4
- Lot size:
- 1.03 Acres
- Year built:
- 2001
- Baths:
- 5.00
- MLS#:
- 6628496
ADDITIONAL INFORMATION
Welcome to this custom-built 4-bedroom, 5-bathroom home, perfectly situated between Excelsior and Chanhassen in the sought-after Minnetonka School District. Each bedroom includes an ensuite, providing comfort and privacy for all. Enjoy the privacy of a beautifully landscaped backyard, perfect for outdoor relaxation. Located on a pond The lower level features radiant flooring, offering added warmth and comfort, and the walkout design allows easy access to the inground pool. The lower level also features a family room with a beautiful wet bar and a dedicated exercise room, catering to various lifestyle needs. The three-car garage offers convenient storage and parking options The home also includes an irrigation system, ensuring a lush lawn all summer long. Located near Pheasant Hill Park and Lake Lucy, this home is ideal for those who appreciate both convenience and tranquility. With no association fees, Don't miss out on this exceptional opportunity!
- Type:
- Single Family-Detached
- Sq.Ft.:
- 2,980
- Status:
- Active
- Beds:
- 3
- Lot size:
- 0.1 Acres
- Baths:
- 3.00
- MLS#:
- 6626750
- Subdivision:
- Avienda
ADDITIONAL INFORMATION
STUNNING NEW CHARLES CUDD CO. NEIGHBORHOOD AVIENDA VILLAGE. Beautiful architecturally designed Villa, all association maintained. Live a carefree lifestyle. Lawn Care, Snow Plowing, Trash, and Irrigation are all handled! Located in the heart of the Chanhassen Avienda Village. Gourmet kitchen for entertaining, main-floor office/den, 4-season porch & large great room with fireplace. Master Suite with spacious master closet. Walk to Grocery, Shops, and Restaurants.
- Type:
- Single Family-Detached
- Sq.Ft.:
- 1,750
- Status:
- Active
- Beds:
- 3
- Lot size:
- 0.07 Acres
- Year built:
- 1997
- Baths:
- 2.00
- MLS#:
- 6625948
- Subdivision:
- North Bay 2nd Add
ADDITIONAL INFORMATION
Charming and updated, this three-level home has it all with an updated kitchen, remodeled bathrooms, and access to Lake Riley. Conveniently nestled into Chanhassen and walkable to Lake Riley, this three bedroom home features an open main floor with a fully updated kitchen. The spacious entryway greets your guests as you proceed up to the sunny living room. Soaring ceilings enhance the spacious feeling of the kitchen, large living room and dining area. The kitchen is fully updated with new appliances, granite, white cabinets and all new lighting. Informal dining area just off the kitchen has perfect backyard views and new flooring. Huge deck off the spacious living room features rooms to relax, grill, and an amazing hot tub which you will enjoy all year round. Notice the upgraded baseboard and fresh trim around all the windows – throughout the home. Upstairs the serene primary bedroom features two walk-in closets and provides so much space for a retreat. Junior bedroom upstairs sports neutral colors and provides plenty of space. The upper level bathroom is freshly updated with new tile flooring, new bathtub, new tiled shower, new vanity and countertops – sparkling and fresh! The helpful lower level features a family room with gas fireplace and look-out windows. Plus, you have another bedroom, lovely updated bathroom, storage, and laundry room. Just down the street is Lake Riley and the association access to Lake Riley with a private beach, dock, picnic and fire pit areas. Start your days with a quick kayak on the pretty lake, or connect to the miles and miles of walking trails in the area.
- Type:
- Townhouse
- Sq.Ft.:
- 1,229
- Status:
- Active
- Beds:
- 2
- Lot size:
- 0.05 Acres
- Year built:
- 2001
- Baths:
- 2.00
- MLS#:
- 6625294
- Subdivision:
- Powers Place
ADDITIONAL INFORMATION
Highly sought after, one-level living in this charming end-unit townhouse on a cul-de-sac! This move in ready townhome offers two spacious bedrooms, two bathrooms, a large living room, informal dining room, and an eat-in kitchen. The private patio is perfect for relaxation. Two car insulated garage, and laundry/mud room for convenience. Recent updates in 2024 are new central air unit, dishwasher, water heater and some fresh paint. This townhome is ready for you!
- Type:
- Townhouse
- Sq.Ft.:
- 920
- Status:
- Active
- Beds:
- 2
- Lot size:
- 0.01 Acres
- Year built:
- 1988
- Baths:
- 1.00
- MLS#:
- 6614396
- Subdivision:
- West Village Cic 89
ADDITIONAL INFORMATION
INVESTORS TAKE NOTE- Rentals allowed Welcome to this charming 2-story, 2-bedroom, 1-bathroom townhome in beautiful Chanhassen! This home features an updated kitchen with modern finishes and wood floors throughout. With a convenient 1-car garage, this property offers both comfort and functionality. Enjoy the benefits of a low association fee of just $344.48 per month. Ideally located near parks, schools, and shopping areas, this townhome is perfect for those looking to enjoy all that Chanhassen has to offer. Don’t miss the opportunity to make this home yours!
- Type:
- Townhouse
- Sq.Ft.:
- 1,668
- Status:
- Active
- Beds:
- 2
- Lot size:
- 0.02 Acres
- Year built:
- 2007
- Baths:
- 3.00
- MLS#:
- 6614966
- Subdivision:
- Liberty On Bluff Creek Condos
ADDITIONAL INFORMATION
Rare Opportunity – One-Owner Home! Stunning End-Unit Townhome with Bright, Open Living Spaces and Thoughtful Upgrades Welcome to this meticulously maintained, one-owner end-unit townhome, offering a rare opportunity to own a home that has been lovingly cared for. Featuring a sun-drenched, two-story living room, this home creates an inviting, airy atmosphere. Cozy up next to the elegant stone fireplace, perfect for relaxing evenings. The spacious kitchen is a chef’s dream with ample cabinetry, expansive counter space, and brand-new stainless steel appliances, making meal prep a breeze. Upstairs, retreat to the impressive owner’s suite with soaring vaulted ceilings and a private en-suite bath complete with a whirlpool tub and separate shower—ideal for unwinding after a long day. The expansive walk-in closet offers plenty of storage space for all your essentials. A second generously sized bedroom, a full bathroom, and a versatile loft area (perfect for a home office, reading nook, or additional living space) complete the upper level. For added convenience, the laundry is also located on the second floor. Recent updates over the past 5 years include new carpeting, a new water heater, a new roof, and upgraded stainless steel appliances (refrigerator, microwave, stove, washer, and dryer). The home is truly move-in ready! Step outside to your private patio—an excellent space for relaxing with a drink, a good book, or simply enjoying the outdoors. Plus, you’re just a short walk away from the community pool, making it easy to take a refreshing dip on warm summer days.
- Type:
- Low-Rise
- Sq.Ft.:
- 1,156
- Status:
- Active
- Beds:
- 1
- Lot size:
- 0.02 Acres
- Year built:
- 2004
- Baths:
- 1.00
- MLS#:
- 6615545
- Subdivision:
- Powers Ridge Condominium
ADDITIONAL INFORMATION
Welcome to this beautifully updated condo in the heart of Chanhassen! This light, bright, and airy home features brand new LVP flooring and a freshly enameled kitchen with newer appliances, stylish hardware, and modern light fixtures. Enjoy the ease of main-level living with an open, inviting layout perfect for relaxing or entertaining. Brand new roof and siding this year, offering peace of mind for years to come. The association provides fantastic amenities for you to enjoy... party room, exercise room, pool, and hot tub! Fantastic location next to parks, trails, freeways, shopping and dining. Don’t miss your chance to own this move-in-ready gem!
- Type:
- Single Family
- Sq.Ft.:
- 3,614
- Status:
- Active
- Beds:
- 5
- Lot size:
- 0.19 Acres
- Year built:
- 2021
- Baths:
- 4.00
- MLS#:
- 6604913
- Subdivision:
- The Park
ADDITIONAL INFORMATION
Discover the lifestyle you've been dreaming of at The Park, in Chanhassen! This stunning Taylor floor plan by Lennar offers more than just a home—it's a way of life. Imagine gathering with loved ones in a gorgeous gourmet kitchen featuring a spacious center island, pristine white cabinets, upgraded quartz countertops, and a stylish backsplash, all illuminated by under-cabinet lighting. Whether you're hosting or unwinding, the cozy gas fireplace with shiplap surround sets the perfect mood. The main floor office is a perfect work from home space with beautiful French doors and a wonderful accent wall. Upstairs, enjoy the convenience of four spacious bedrooms, a versatile loft, and convenient laundry room. Retreat to your luxurious owner’s suite with box ceiling detail, a huge walk-in closet, and a spa-like bath boasting a generous, tiled shower stall. The recently finished walk-out lower-level offers a built-in beverage area, fifth bedroom and a tastefully designed ¾ bathroom. Enjoy the custom patio and a generous backyard complete with irrigation, perfect for outdoor relaxation or entertainment. The patio is hot tub ready with the electrical installed and ready to go. Every detail is designed for ease and elegance—from the engineered wood floors throughout the main level, the spacious composite deck, to the smart home features included in the Connected Home package to the extended third garage stall for storing larger vehicles or toys. This home looks and feels like it is brand new and is ready to offer you a lifestyle of comfort, convenience, and peace of mind.
- Type:
- Low-Rise
- Sq.Ft.:
- 1,436
- Status:
- Active
- Beds:
- 1
- Lot size:
- 0.03 Acres
- Year built:
- 2007
- Baths:
- 2.00
- MLS#:
- 6611039
- Subdivision:
- Liberty On Bluff Creek Condos
ADDITIONAL INFORMATION
Great location! Nice 1 bedroom condo with a den, and 2 full bathrooms. Laundry in unit with a front load washer and dryer. Walk in closet in primary bedroom. Open concept with living room, dining room, and kitchen with a island. Gas fireplace in living room. One assigned parking spot in the underground garage, a secured storage unit for all units in a locked room in the garage. Secure building. There is an elevator or stairs from the lobby to access each floor, and the underground garage. Enjoy the community pool, walking paths and park.
- Type:
- Townhouse
- Sq.Ft.:
- 1,785
- Status:
- Active
- Beds:
- 3
- Lot size:
- 0.02 Acres
- Year built:
- 2011
- Baths:
- 3.00
- MLS#:
- 6608087
- Subdivision:
- Liberty/bluff Crk Condos
ADDITIONAL INFORMATION
Welcome to the Liberty of the Bluff Creek neighborhood. Spacious kitchen features a huge island, walk-in pantry and stainless appliances. Features open concept with large informal dining and sun filled living room w/electric fireplace. The upper level features 3 large bedrooms, full bath. The spacious primary suite has two walk-in closets, the bath has a whirlpool tub and separate shower. The laundry rm is also on the upper level. Enjoy sitting on the front patio or take advantage of the walking paths, parks, community pool and clubhouse. Plenty of guest parking also!
$1,799,000
8800 Sunset Trail Chanhassen, MN 55317
- Type:
- Single Family
- Sq.Ft.:
- 8,156
- Status:
- Active
- Beds:
- 6
- Lot size:
- 2.76 Acres
- Year built:
- 1987
- Baths:
- 6.00
- MLS#:
- 6602615
ADDITIONAL INFORMATION
Gorgeous retreat privately sited on 2.7+ acres! Enjoy the open floorplan with vaulted ceilings, unparalleled woodwork details and walls of windows showcasing endless nature views! The main-level offers natural light-filled spaces and sliding glass doors opening to the large deck overlooking the pool, the perfect blend of indoor and outdoor living! Additional main-level features include two guest bedrooms and an expansive in-law suite featuring a family room with stone-surround fireplace, bedroom, full bath and deck access! The upper-level offers a beautiful primary suite with vaulted ceiling, private deck and spa-like en suite; two guest bedrooms and spacious loft! The walk-out lower level was designed for entertaining with an amusement room/game area, sport court alternative and sauna! The attached pool house is deal for when entertaining with a kitchen, dining area, family room and bathroom! Attached 4-car extra deep/tall garage (heated/drained) + additional detached garage. Quiet cul-de-sac setting offering quick access to major highways and amenities!
Andrea D. Conner, License # 40471694,Xome Inc., License 40368414, [email protected], 844-400-XOME (9663), 750 State Highway 121 Bypass, Suite 100, Lewisville, TX 75067

Listings courtesy of Northstar MLS as distributed by MLS GRID. Based on information submitted to the MLS GRID as of {{last updated}}. All data is obtained from various sources and may not have been verified by broker or MLS GRID. Supplied Open House Information is subject to change without notice. All information should be independently reviewed and verified for accuracy. Properties may or may not be listed by the office/agent presenting the information. Properties displayed may be listed or sold by various participants in the MLS. Xome Inc. is not a Multiple Listing Service (MLS), nor does it offer MLS access. This website is a service of Xome Inc., a broker Participant of the Regional Multiple Listing Service of Minnesota, Inc. Information Deemed Reliable But Not Guaranteed. Open House information is subject to change without notice. Copyright 2025, Regional Multiple Listing Service of Minnesota, Inc. All rights reserved
Chanhassen Real Estate
The median home value in Chanhassen, MN is $453,000. This is higher than the county median home value of $428,500. The national median home value is $338,100. The average price of homes sold in Chanhassen, MN is $453,000. Approximately 86.71% of Chanhassen homes are owned, compared to 8.72% rented, while 4.57% are vacant. Chanhassen real estate listings include condos, townhomes, and single family homes for sale. Commercial properties are also available. If you see a property you’re interested in, contact a Chanhassen real estate agent to arrange a tour today!
Chanhassen, Minnesota has a population of 25,646. Chanhassen is less family-centric than the surrounding county with 36.96% of the households containing married families with children. The county average for households married with children is 40.92%.
The median household income in Chanhassen, Minnesota is $123,566. The median household income for the surrounding county is $107,890 compared to the national median of $69,021. The median age of people living in Chanhassen is 39.7 years.
Chanhassen Weather
The average high temperature in July is 82.7 degrees, with an average low temperature in January of 5.4 degrees. The average rainfall is approximately 31.6 inches per year, with 50.9 inches of snow per year.






