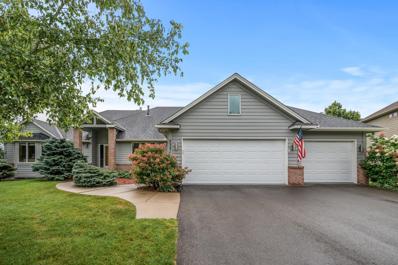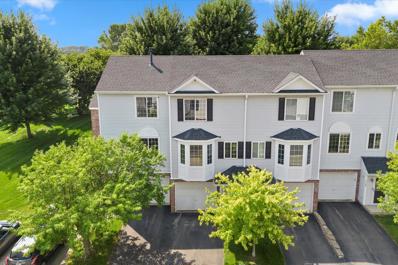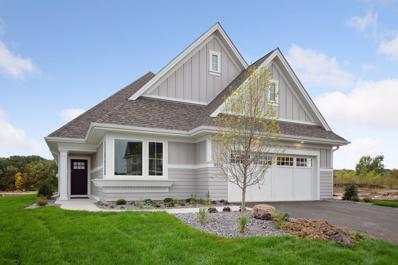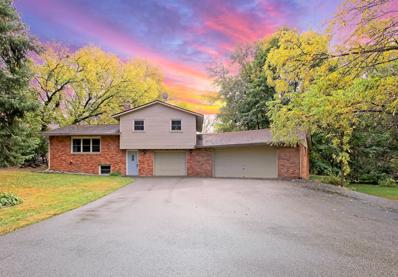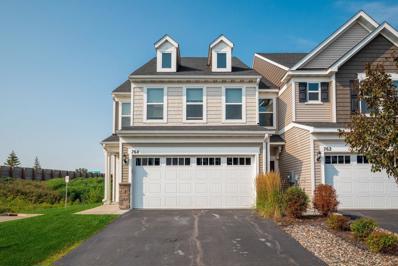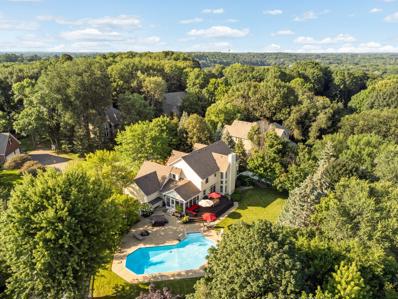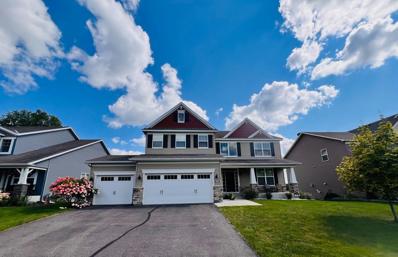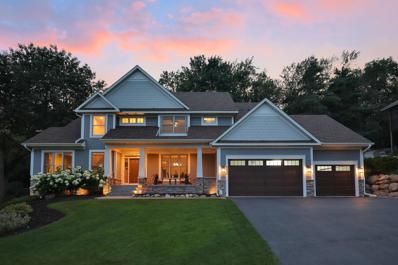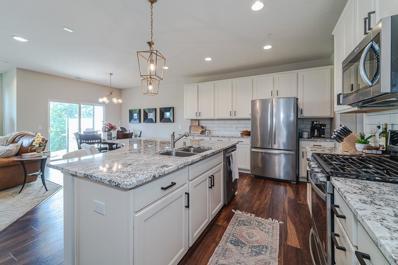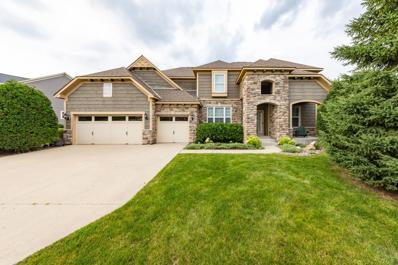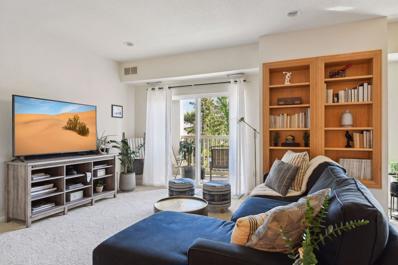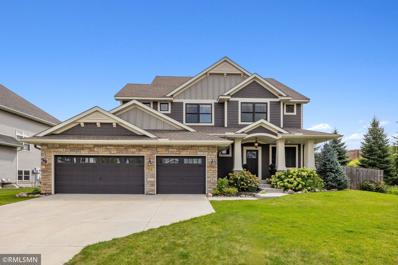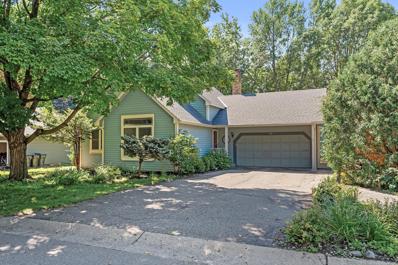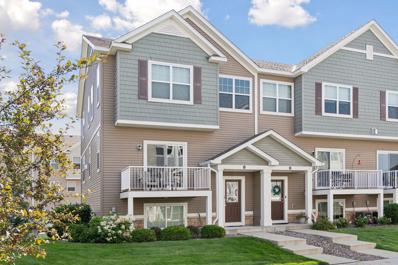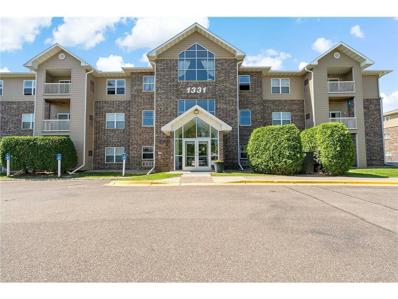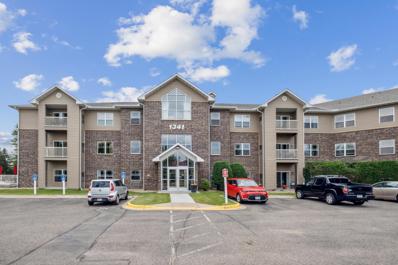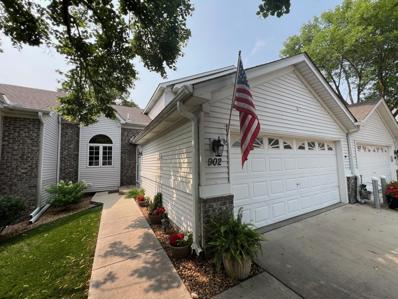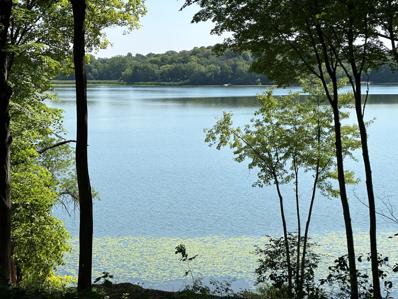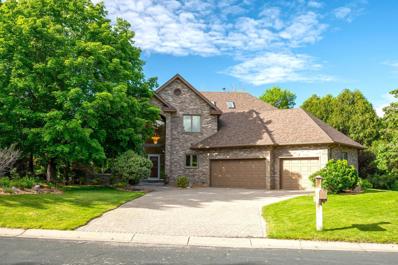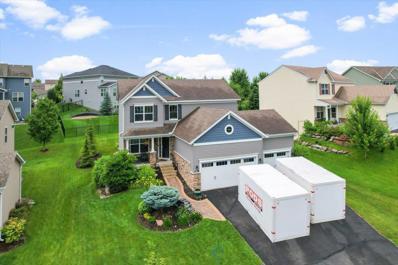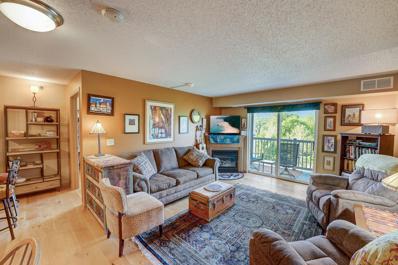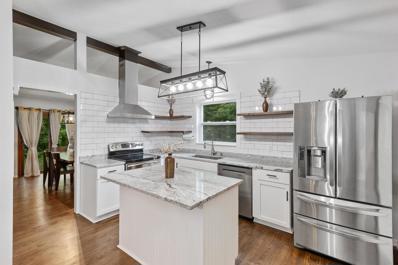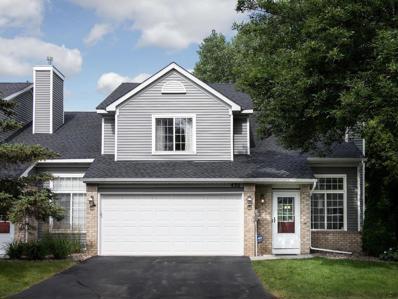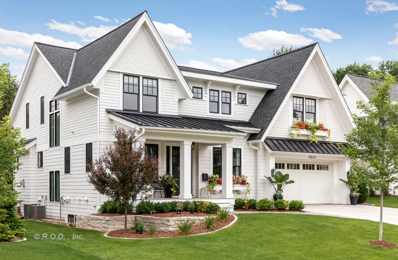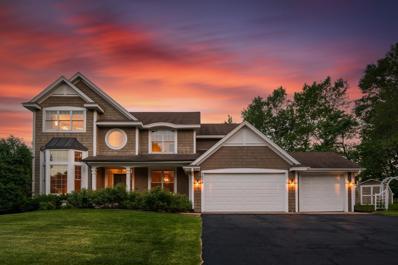Chanhassen MN Homes for Rent
- Type:
- Single Family
- Sq.Ft.:
- 5,065
- Status:
- Active
- Beds:
- 6
- Lot size:
- 0.39 Acres
- Year built:
- 1997
- Baths:
- 3.00
- MLS#:
- 6579467
ADDITIONAL INFORMATION
Nestled in a quiet cul-de-sac of idyllic Long Acres, this 5/6 BR hillside, brick and cedar rambler has a terraced back yard and miles long views of Chanhassen and Chaska from the over-sized deck. The backyard storage shed under the 3 season room features a steel door and aluminum clad wood windows. The fenced backyard is perfect for pet ownership. The tasteful landscaping has been designed for low maintenance. There is a two year old, triple wide asphalt driveway that provides easy access to the three car garage. The large, lower level stone patio features a large patio door for walk out access to the lower level and is ideal for entertaining. The large cedar deck above the stone patio has been updated and has 3 separate steel doors for main floor access. Inside this unique home there are large aluminum clad, wood casement windows, hardwood cabinetry and brushed nickel, lever door knobs on both levels. The recent furnace and a/c installation also included a humidifier, air recirculation, and hot water heater as well as a thermostat-controlled, 40,000 BTU furnace for the large, lower-level game room. The energy costs for this home are significantly less according to energy company analysis. This home has two stairways, one inside and the other in the garage. This home currently accommodates two families. The lower level FR is a 5.3 home theater system which has a gas fireplace and an adjacent 8 X 8 wet bar / kitchenette. There are 3 walk-in closets in the lower level, one of which is a cedar closet. The two zone heat and a/c provides a comfortable temperature for the lower level which has a laundry room with included washer and dryer. There is a media room / office on the lower level that has a casement window. The main floor kitchen has KitchenAid appliances and features 9ft of pantry cabinets, ceiling height wall cabinets and new quartz countertop. The eat-in kitchen has a patio door to the all cedar, 3 season room which boasts large windows, ceiling fan, and outdoor carpeting. The main floor LR has a vaulted ceiling with a gas fireplace and a built-in entertainment center, The guest BR on the main floor has a large bay window and large closet. The foyer has an impressive stairway for access to the lower level. The MBR has a large bay window and a large walk-in closet with a casement window. The MBR bath has a corner jacuzzi tub, enclosed shower and a 7 ft, double bowl vanity. This beautiful home has been well maintained and includes many features.
- Type:
- Townhouse
- Sq.Ft.:
- 946
- Status:
- Active
- Beds:
- 2
- Year built:
- 2003
- Baths:
- 2.00
- MLS#:
- 6561486
- Subdivision:
- Arboretum Village
ADDITIONAL INFORMATION
Welcome to Your Dream Home! Nestled in a quiet and charming neighborhood, this lovely townhome offers the perfect blend of comfort and convenience… with a large living room, laundry by the bedrooms, and your own patio where you will enjoy the serene atmosphere, ideal for grilling and relaxing outdoors. The surrounding area boasts a beautiful park and scenic walking and biking trails, making staying active and enjoying nature easy. Recent upgrades, including a newer A/C unit, water heater, fresh paint, and new flooring, ensure you can move in with peace of mind. Don't miss the chance to make this well-maintained townhome your own!
- Type:
- Single Family
- Sq.Ft.:
- 2,055
- Status:
- Active
- Beds:
- 2
- Lot size:
- 0.1 Acres
- Year built:
- 2023
- Baths:
- 2.00
- MLS#:
- 6589896
- Subdivision:
- Avienda
ADDITIONAL INFORMATION
STUNNING NEW CHARLES CUDD CO. NEIGHBORHOOD AVIENDA VILLAGE. Beautiful architecturally designed Villa all association maintained. Live the carefree lifestyle. Lawn Care, Snow Plowing, Trash, Irrigation is all taken care of! located in the heart in the Chanhassen Avienda Village. Gourmet kitchen for entertaining, main-floor office/den, 4-season porch & large great room with fireplace. Master Suite with spacious master closet. Walk to Grocery, Shops, Resturants, Pickle Ball!
- Type:
- Single Family
- Sq.Ft.:
- 2,157
- Status:
- Active
- Beds:
- 3
- Lot size:
- 0.36 Acres
- Year built:
- 1970
- Baths:
- 2.00
- MLS#:
- 6587951
- Subdivision:
- Carver Beach Area-lotus Lake
ADDITIONAL INFORMATION
Nestled in a prime location, this charming home offers the perfect blend of urban convenience and natural serenity. Just a one-minute stroll from your doorstep lies a beautiful city park, providing a lush oasis in the heart of the bustling metropolis. The open concept living and dining areas boast gorgeous hardwood floors and abundant natural light. The sun-filled sunroom/4 season porch is a true oasis, seamlessly connecting to the wrap-around deck - perfect for entertaining or simply enjoying the outdoors. This home features 3 BRs and 2 fully tiled Baths with a sleek, modern design. The oversized 3-car garage provides ample space for storage & shop. The neutral decor throughout creates a warm and inviting ambiance. Conveniently located with easy access to the nearby city park, making it an ideal choice for those seeking a serene yet connected lifestyle. Enjoy a day at the MN Landscape Arboretum, or take the family to the Chanhassen Dinner Theatres for a memorable evening. Lake Ann Park offers outdoor fun with its trails, beach, and picnic areas, while shopping & dining just minutes away
- Type:
- Townhouse
- Sq.Ft.:
- 2,016
- Status:
- Active
- Beds:
- 3
- Year built:
- 2019
- Baths:
- 3.00
- MLS#:
- 6587435
- Subdivision:
- West Park Second Add
ADDITIONAL INFORMATION
End unit townhome situated at the end of the street, enjoy this private lot with no houses and nature behind you! Bright and open main level with multiple builder upgrades throughout. Entertaining is a breeze in the spacious kitchen with Center island and upgraded appliances. This model also boasts sunroom that overlooks the lush green space and pond in the back. Upper level features 3 bedrooms including owner’s suite with 2 walk-in closets and private bath with custom tile shower. Enjoy the ease of townhome living in convenient Chanhassen location.
$1,125,000
6367 Oxbow Bend Chanhassen, MN 55317
- Type:
- Single Family
- Sq.Ft.:
- 3,957
- Status:
- Active
- Beds:
- 4
- Lot size:
- 0.64 Acres
- Year built:
- 1994
- Baths:
- 5.00
- MLS#:
- 6586560
- Subdivision:
- Summit At Near Mountain 2nd
ADDITIONAL INFORMATION
Welcome to your dream home in the highly sought-after Summit neighborhood of Near Mountain in Chanhassen, MN! This stunning 4-bedroom, 5 bathroom home combines elegant architecture with modern luxury. Step onto the inviting wrap-around front porch and be greeted by the open-concept design featuring abundant natural light, vaulted ceilings, and an open kitchen with a large island perfect for both cooking and entertaining. Whether sitting by the fireplace in the winter, reading on the three-season porch in the fall, or enjoying a bubble bath in the spa-like master bath, this home brings the outdoors in with windows throughout. Step outside to your own private backyard oasis featuring a spacious deck and stunning pool surrounded by lush landscaping and mature trees. This property offers total privacy, perfect for hosting summer pool parties or enjoying an evening under the stars. Located in the top-rated Minnetonka schools, don't miss your chance to make this stunning property your own!
- Type:
- Single Family
- Sq.Ft.:
- 4,288
- Status:
- Active
- Beds:
- 6
- Lot size:
- 0.23 Acres
- Year built:
- 2011
- Baths:
- 5.00
- MLS#:
- 6583235
- Subdivision:
- Pioneer Pass
ADDITIONAL INFORMATION
Rare opportunity for a Meticulously Maintained Pioneer Pass 2-story with plenty of room for hosting! This home features 6 beds, 5 baths, and a 4 car garage. Open floor plan that combines a spacious living room, informal dining area, as well as a formal dining room and office. Amazing finishes throughout & close proximity to parks, trails, and events, this is a must see!
- Type:
- Single Family
- Sq.Ft.:
- 4,557
- Status:
- Active
- Beds:
- 4
- Lot size:
- 0.34 Acres
- Year built:
- 2004
- Baths:
- 5.00
- MLS#:
- 6580694
- Subdivision:
- Whitetail Cove
ADDITIONAL INFORMATION
Welcome to this custom-built 4-bedroom, 5-bathroom home, perfectly situated between Excelsior and Chanhassen in the sought-after Minnetonka School District. Each bedroom includes an ensuite, providing comfort and privacy for all. The home boasts a great layout, with recent updates including a renovated kitchen, hardwood floors, stone fireplaces, and custom closet shelving and lockers. Enjoy the privacy of a beautifully landscaped backyard, perfect for outdoor relaxation. The lower level features radiant flooring, offering added warmth and comfort, and the walkout design allows easy access to the outdoors. Additional updates include a new AC (2023), roof (2020), and water heater (2018). The home also includes an irrigation system, ensuring a lush lawn all summer long. Located near Pheasant Hill Park and Lake Lucy, this home is ideal for those who appreciate both convenience and tranquility. With no association fees, this property offers a blend of luxury and practicality. Don't miss out on this exceptional opportunity!
- Type:
- Townhouse
- Sq.Ft.:
- 1,854
- Status:
- Active
- Beds:
- 3
- Lot size:
- 0.04 Acres
- Year built:
- 2019
- Baths:
- 3.00
- MLS#:
- 6522056
- Subdivision:
- West Park Second Add
ADDITIONAL INFORMATION
QUICK CLOSE POSSIBLE. Fantastic opportunity to own this beautiful, open concept, townhome with abundant natural light throughout. Main level offers a sparkling kitchen with large island, granite countertops, subway tile backsplash, stainless steel appliances and gas range. Relax and unwind in your comfortable family room with enchanting fireplace and lovely views of nature. Dining area has access to private backyard for convenient grilling and outdoor dinners. Fascinating views of nature, pond and trail from almost every room. Tastefully decorated primary suite with two walk-in closets and large bathroom. Two bedrooms, full bath and laundry room complete the upper level. Meticulously maintained community with ample guest parking. Convenient access to Hwy 212, downtown Chanhassen, downtown Chaska, shopping, restaurants, parks and trails! You won’t want to miss this one!
- Type:
- Single Family
- Sq.Ft.:
- 4,434
- Status:
- Active
- Beds:
- 5
- Lot size:
- 0.32 Acres
- Year built:
- 2009
- Baths:
- 5.00
- MLS#:
- 6582441
- Subdivision:
- Highcrest Meadows
ADDITIONAL INFORMATION
Flawlessly built and enveloped by a vast nature preserve, this captivating home offers an unrivaled package of location and residence. One of the best lots in the sought after Highcrest Meadows neighborhood, at the end of a quiet cul-de-sac, backing up to a nature reserve! In a great location, close to parks, shopping, restaurants, walking paths and more! The grand, two story living room provides natural light with a wall of windows and a gas fireplace to provide the perfect ambiance. You will love the gourmet kitchen with center island, stainless appliances, granite countertops, and ample storage. A bathroom, mudroom, laundry, office, formal and informal dining rooms, and flex room complete the main level. Upstairs, the enormous primary suite yields both privacy and luxury with a wall of windows, sitting area, dual walk in closets, and a bathroom with two sinks, shower, and soaking tub to relax in - all with the most elegant, quality finishes. There are three additional bedrooms upstairs - two with a shared full bathroom, and one with an ensuite. The lower level walkout offers a respite from the day, with a cozy family room plus extra space for entertaining with a large amusement/fitness room with a sliding door out to your own private outdoor oasis! A 5th bedroom and bathroom on this floor are great for guests/extra space. Outside, enjoy yourself on the deck or play in the expansive yard! If space, comfort and character is what you're looking for, then this home is worthy of your attention.
- Type:
- Low-Rise
- Sq.Ft.:
- 1,271
- Status:
- Active
- Beds:
- 2
- Lot size:
- 0.03 Acres
- Year built:
- 2003
- Baths:
- 2.00
- MLS#:
- 6583024
- Subdivision:
- Powers Ridge Condo Homes
ADDITIONAL INFORMATION
Discover your dream home in the heart of Chanhassen! This spacious 2-bedroom, 2-bath condo is filled with natural light and modern updates. The open floor plan features large windows, creating a bright and inviting atmosphere. The newly renovated kitchen boasts brand-new countertops, beautiful white cabinetry, and stainless steel appliances, making it as functional as it is stylish. Both bedrooms are generously sized, and the bathrooms are designed for comfort. Enjoy top-notch community amenities, including an indoor pool and a well-equipped gym, just steps from your door. Conveniently located near Highway 5 and 212, you’ll have quick access to parks, shopping, dining, and all the West Metro has to offer. Whether you’re searching for a serene home or a smart investment, this condo is a must-see!
- Type:
- Single Family
- Sq.Ft.:
- 4,264
- Status:
- Active
- Beds:
- 5
- Lot size:
- 0.22 Acres
- Year built:
- 2015
- Baths:
- 5.00
- MLS#:
- 6574952
- Subdivision:
- Preserve At Rice Lake
ADDITIONAL INFORMATION
What a unique opportunity this is to list this home as available again for a new family! My name is John Knoblauch and I proudly designed and built this former model home! I spent almost 2 years designing this home, based on my 30 years of single family design experience. During this time I also formed a study group of friends and former clients to help me design this home into what we all believed would be the near perfect home for today's fast moving families. Our main goal was to create a home that would be super convenient and functional, but also immersed with eye appeal. Our second emphasis was to design numerous stress free, relaxing spaces, to entertain in, but also where you could put your feet up, after a busy day. Then, I spent 14 months putting my heart and soul into building this special home. And the accolades for this award winning home are still coming in years later! So here's my biased description of what this home offers. When you enter this home you will notice everything is hand picked and custom made, with the easy flow being the highlight. Doesn't matter where you look, everything is in the right place. The spacious foyer, the front facing half bath, the mudroom lockers, the awesome walk through pantry, the private command center with a drop zone that leads to the everyday direct kitchen entrance. The chef's kitchen then allows you at the large center island, to stand at the sink and preside over all activities of the main level, all while enjoying tons of natural light and at the same time overlooking a spacious and perfect size great room with its slate surround gas fireplace situated between stunning cabinetry. The main level den offers spectacular double barn doors and a one of a kind paneled wall. Upstairs is second to none. The owners suite has double doors, separate closets and vanities, a free standing tub, and an oasis tiled shower. Across the hallway from the suite... Is it a hutch cabinet? No! It is a secret door to another bedroom suite with its own private bath! Wow, now look at this upstairs laundry with a folding counter, storage and deep sink! Then take in the cute loft with a skylight. How could this all be beat? Wait for it! There is more! Check out the fun dual bedrooms for the modern family! Featuring 2 more private bedrooms with their own walk in closets and vanities! Who would have thunk it? What could out do this? Wait, we have not seen the lower level yet! Venturing down 2 levels of the gorgeous switchback staircase and holy cow, there it is! You have now have arrived at the one of a kind commercial super bowl wet bar! Inspired by an old Irish pub, what a great gathering space for the best entertaining in the neighborhood! Complete with commercial sinks, wine fridge., microwave, and seating to watch the game in 3 locations, this will be all smiles for any gathering! Cherry on top at this pub is the century old back lit antique stained glass window, professionally restored. Lower level also has huge guest br. and warmly decorated 3/4 bath. Plenty of storage space to top it off. Other highlights to take in, 6 walk in closets! All custom cabinetry, Marvin windows, maintenance free deck to sit and enjoy the fully fenced in backyard, Insulated garage with snow melt floor drain, sprinkler system, and a mechanical system setup that was installed by the best team of professionals in the twin cities. For you nature lovers, nestled at the end of this heavily treed 1600' long cul de sac neighborhood, you will find the beginning of the Rice Marsh Lake trail! Now go get your bike or tennis shoes! It is time to enjoy this lightly traveled 3.5 mile trail of paved pathways that leads directly into the Chanhassen park system! So do you settle for ordinary in your next house? Or do you go for an extraordinary refuge! I hereby invite you to jump at the opportunity to finally live in a home you can truly say, this is my peaceful and happy place!!
- Type:
- Single Family
- Sq.Ft.:
- 2,026
- Status:
- Active
- Beds:
- 3
- Lot size:
- 0.25 Acres
- Year built:
- 1984
- Baths:
- 2.00
- MLS#:
- 6556794
- Subdivision:
- Near Mountain
ADDITIONAL INFORMATION
Minnetonka Schools! Located in an established Chanhassen neighborhood, this charming home sits on a large corner lot adorned with mature trees, providing a peaceful and private setting. Inside, the home features three spacious bedrooms and two bathrooms, offering ample space for everyone. The main living areas are highlighted by vaulted ceilings, creating an open and airy atmosphere. The eat-in kitchen features newer stainless steel appliances (2021-2024) and steps out to the large deck making it perfect for entertaining. The lower level is a cozy retreat with a wood-burning fireplace and two family rooms, perfect for relaxing. Additional highlights include a newer roof (2021) and leaf guard gutters (2022), ensuring low-maintenance living. There is also fresh paint throughout and 1-year home warranty provided by the seller, making this home move-in ready and worry free!
- Type:
- Townhouse
- Sq.Ft.:
- 2,174
- Status:
- Active
- Beds:
- 3
- Lot size:
- 0.02 Acres
- Year built:
- 2015
- Baths:
- 3.00
- MLS#:
- 6570964
- Subdivision:
- Liberty On Bluff Creek Condos Ii Cic 143
ADDITIONAL INFORMATION
This spacious townhouse features an inviting open floor plan that seamlessly connects the living, dining and kitchen areas, perfect for both entertaining and everyday living. Main floor is centered around a 3 sided stone fireplace, adding warmth and ambiance to the space. Upstairs, you'll find three well-appointed bedrooms. The primary bedroom includes generous closet space and an ensuite bathroom creating a private retreat. Kitchen is equipped with sleek, stainless steel appliances and plenty of counter space. Lower level boasts a versatile room that can be easily transformed to suit your needs-weather it's an exercise room, home office, or an extra bedroom. With the association maintained pool, playgrounds and trails it suits a variety of lifestyles.
- Type:
- Low-Rise
- Sq.Ft.:
- 771
- Status:
- Active
- Beds:
- 1
- Lot size:
- 0.02 Acres
- Year built:
- 2003
- Baths:
- 1.00
- MLS#:
- 6575788
- Subdivision:
- Powers Ridge Condo
ADDITIONAL INFORMATION
Looking for easy living & convenient location….Look no further! Beautifully updated and move-in ready! 1 bedroom, 1 bath with updated flooring & lighting, in-unit laundry along with your private balcony with unlimited views of greenspace and to enjoy watching the wildlife. Your condo comes with an underground heated garage space (#30) and storage cage along with an extra storage locker & bike rack storage area. This community has so much to offer including a clubhouse with indoor pool, hot tub and splash pad, 2 community/party rooms for entertaining, playground, fitness center in pool house and a private fitness center in your building, commons patio area with outdoor seating and gas grills. Location, Location – close to dining, biking/walking trails, shopping, lakes not to mention the Landscape Arboretum and Chanhassen Dinner Theater.
- Type:
- Low-Rise
- Sq.Ft.:
- 1,017
- Status:
- Active
- Beds:
- 2
- Lot size:
- 0.02 Acres
- Year built:
- 2003
- Baths:
- 1.00
- MLS#:
- 6552567
- Subdivision:
- Powers Ridge Condo Homes
ADDITIONAL INFORMATION
Building 1341, with the best nature views! Private south facing top floor 2 bed, 1 bath condo. Home & carpets professionally cleaned. Quality SS appliances, stackable washer/dryer. The unit comes with single garage stall #105, storage locker C10, and a storage cage above the garage stall. The clubhouse has an indoor pool, hot tub, wading pool, conference room & business center. The fitness room is in 1341. Two community rooms 1321 has a shaded deck, 1341 a common patio area, both have grills & outdoor seating. Powers Ridge is close to downtown Chanhassen: Medical facilities, dining, shopping, lakes, biking/walking trails, the Chanhassen Dinner Theater, MN Landscape Arboretum and the always fun town of Excelsior on Lake Minnetonka.
- Type:
- Townhouse
- Sq.Ft.:
- 2,410
- Status:
- Active
- Beds:
- 3
- Lot size:
- 0.05 Acres
- Year built:
- 1996
- Baths:
- 4.00
- MLS#:
- 6566777
- Subdivision:
- Oak Ponds 3rd Add
ADDITIONAL INFORMATION
Spacious 3 bedroom townhome with open floor plan and vaulted ceilings. Enjoy one level living with the kitchen, great room, primary bedroom and laundry all on the main floor. There are wonderful views of your private backyard from the sunroom, deck and lower level patio. Other features include an open loft, walk-out lower level family room, bathrooms on all three levels, and a spacious 2-car attached garage. A one year home warranty is included. Welcome home!
ADDITIONAL INFORMATION
Have you been searching for your dream home? Look no further! Here lies a rare opportunity to bring your vision to life in an enchanting and well-established neighborhood. Imagine designing your own custom home that perfectly caters to your family's every need, nestled on a serene one-acre wooded lot that promises unparalleled privacy. Just a leisurely half-block stroll from the pristine waters of Lotus Lake and the inviting sands of Carver County Beach, this idyllic location offers a wealth of outdoor pleasures. Enjoy peaceful walks along the lake's edge, invigorating bike trails, and an array of other activities. Embark on a personal tour of this enchanting lot today, and meet with the builder to explore the endless possibilities awaiting you in this special and tranquil haven. Seize this rare chance to create a home that is truly your own in a neighbor hood that whispers of charm and serenity.
- Type:
- Single Family
- Sq.Ft.:
- 4,240
- Status:
- Active
- Beds:
- 5
- Lot size:
- 0.36 Acres
- Year built:
- 1993
- Baths:
- 4.00
- MLS#:
- 6571310
- Subdivision:
- South Lotus Lake Add
ADDITIONAL INFORMATION
Motivated Seller! Walking distance to downtown Chanhassen. This beautiful brick & cedar 2-Story walkout is located in the South Lotus Lake neighborhood just steps away from Lotus Lake with seasonal lake views. The main floor boasts a family room with built-in cabinets, a see-through marble gas fireplace, & sunlight streaming in from the exquisite 2-story windows & loft skylights. The large kitchen has solid maple floors, granite countertops, custom maple cabinets, walk-in pantry, and SS appliances. The formal living room has vaulted ceilings and is adjacent to the formal dining room. The 2nd story has 3 bedrooms, which includes a large owners suite with a walk-in shower, whirlpool tub, granite counters, walk-in closet, fireplace & 2nd deck overlooking the backyard. The walkout lower level includes a bar/kitchen, sauna, 2 additional bedrooms, tons of storage & a paver patio. NEW: roof, windows, freshly painted exterior, updated bathrooms, screen porch added, & more! This home is a must see!
- Type:
- Single Family
- Sq.Ft.:
- 2,609
- Status:
- Active
- Beds:
- 4
- Lot size:
- 0.23 Acres
- Year built:
- 2013
- Baths:
- 3.00
- MLS#:
- 6570160
- Subdivision:
- Pioneer Pass 2nd Add
ADDITIONAL INFORMATION
Popular Ryland Homes Springfield 3 floor plan. Grand curb appeal with stone, paver walk, landscaped, and front porch. Spacious & open main floor, luxury kitchen with granite, gas cook top, double oven, stainless appliances, large island, open to dining and family room, gas fireplace, with bonus multi function sunroom that leads out to expansive deck (w/storage underneath), firepit patio and level yard. Upper with 4 Bedrooms, primary suite with walk in closet & full bath/double bowl sink. 1300 sf of room to grow in the lower with bath rough ins and legal egress for 5th bedroom potential. Neighborhood park within the development and great commute location, a must see!
- Type:
- Low-Rise
- Sq.Ft.:
- 1,066
- Status:
- Active
- Beds:
- 2
- Lot size:
- 0.02 Acres
- Year built:
- 2001
- Baths:
- 2.00
- MLS#:
- 6569516
- Subdivision:
- Powers Ridge Condo Homes
ADDITIONAL INFORMATION
Welcome to luxury living at its finest! This stunning condo boasts a plethora of upgrades and amenities designed to elevate your lifestyle. Step into the newly renovated kitchen, featuring all-new stainless steel appliances, granite countertops, and a sleek new sink and faucet. Retreat to the master suite with a brand-new walk-in shower and chair-height elongated toilets for added comfort. The bright and airy living space is accentuated by a cozy fireplace, oak floors, new lighting, and freshly painted walls. Experience year-round comfort with heated underground parking. Take in the tranquil woodland views from every window and relax on the balcony equipped with gas grills. This community offers unparalleled amenities including a beautiful community room, heated indoor pool, fitness room, and playground. Explore the numerous walking and biking trails right outside your door, with a park within easy walking distance! Schedule your showing today!
- Type:
- Single Family
- Sq.Ft.:
- 2,466
- Status:
- Active
- Beds:
- 4
- Lot size:
- 0.31 Acres
- Year built:
- 1987
- Baths:
- 3.00
- MLS#:
- 6564422
- Subdivision:
- Sunny Slope Add
ADDITIONAL INFORMATION
Welcome to 360 Deerfoot Trail – a stunning 4-bedroom, 3-bathroom split-level home with 2,466 sq. ft of living space. Nestled on a serene cul-de-sac, this home boasts a sparkling pool with a slide, a walk-out basement, complete with a wet bar and fireplace, and a private patio perfect for entertaining. Enjoy breathtaking lake views and easy dock access to Lake Riley. The primary suite offers a peaceful retreat. Three bedrooms on one level is highly desirable, while the privacy of a fourth bedroom for guests or an office awaits you in the lower level. The extra storage and guest parking add convenience, along with easy access to highways 101 and 212. Surrounded by parks and trails, this home is a water and nature lover's paradise. Discover comfort and luxury at this exceptional property in Chanhassen, close to downtown shopping and dining, the Arboretum, Paisley Park and more.
- Type:
- Townhouse
- Sq.Ft.:
- 1,489
- Status:
- Active
- Beds:
- 2
- Lot size:
- 0.02 Acres
- Year built:
- 1995
- Baths:
- 2.00
- MLS#:
- 6561768
- Subdivision:
- Mission Hills Villas Cic #8
ADDITIONAL INFORMATION
This is the one you’ve been waiting for... Updated in 2014, this home features a new furnace, AC, softener, water heater, light fixtures, and faucets, not to mention an inviting layout! End unit with private back yard with patio leading to common park area. The kitchen boasts granite countertops and stainless steel appliances including a quiet Bosch dishwasher, and a new fridge. A cozy gas fireplace adds warmth to the living space. You’ll also appreciate the main level half bath. Upstairs features 2 large bedrooms and a loft. Primary bedroom w/ a walk thru bath and walk-in closet. This home combines luxury with a prime location, don't miss out—schedule your showing today!
$1,475,000
601 Fox Hill Drive Chanhassen, MN 55317
- Type:
- Single Family
- Sq.Ft.:
- 5,596
- Status:
- Active
- Beds:
- 4
- Lot size:
- 0.44 Acres
- Year built:
- 2024
- Baths:
- 3.00
- MLS#:
- 6556744
ADDITIONAL INFORMATION
This 2-story Modern Farmhouse offers 3879 SF of living space, featuring 4 bedrooms, 4 bathrooms, and a front-entry 3-car garage. The lower level can be finished increasing your total square footage to 5596. The open floor plan includes a spacious Great Room featuring a custom fireplace, a Kitchen with a gourmet central island and ample storage, and a charming Breakfast nook. The luxurious upstairs Primary Suite features a built-in coffee bar, sitting area, and a spacious bathroom with a walk-in closet. Three additional Guest Rooms, a Loft, a Pocket Office, and a large, private deck overlooking this picturesque setting complete this new construction home that awaits your personalization. This home is a to-be-built home and offers you a chance to customize the plan to fit your needs. Interior images are examples of what it could be along with other previous work
- Type:
- Single Family
- Sq.Ft.:
- 4,701
- Status:
- Active
- Beds:
- 5
- Lot size:
- 0.7 Acres
- Year built:
- 2001
- Baths:
- 5.00
- MLS#:
- 6549491
- Subdivision:
- Woods At Longacres 6th Addnth
ADDITIONAL INFORMATION
Discover this stunning two-story residence, perfectly tucked away in a serene corner of Chanhassen's coveted Longacres Neighborhood, while being just minutes from all the city conveniences. This expansive home has been meticulously updated with fresh paint, new flooring, stylish door hardware, and contemporary light fixtures, making it feel brand new! Impeccably maintained, it features a seamless blend of open spaces and formal rooms on the main level, perfect for both casual living and elegant entertaining. Upstairs, you'll find four generously-sized bedrooms, including a luxurious master ensuite with dual closets, another en suite bedroom, and two additional bedrooms sharing a Jack and Jill bath. The expansive lower level is an entertainer's dream, offering ample space for a game room or family relaxation, complete with a fifth bedroom, its own bathroom, and a built-in sauna. Step outside to a backyard oasis, ideal for gardening or enjoying al fresco dining on the generous deck. The large patio and charming gazebo in the side yard create the perfect setting for outdoor gatherings. Plus, with a nearby park and trails, this home offers both tranquility and adventure at your doorstep. Don't miss your chance to own this magnificent Chanhassen gem! Minnetonka school system open enrollment application deadline is Jan 15th, but students can still be accepted after the deadline based on availability. Visit the Minnetonka School (.org) website to view more information on open enrollment and transportation options.
Andrea D. Conner, License # 40471694,Xome Inc., License 40368414, [email protected], 844-400-XOME (9663), 750 State Highway 121 Bypass, Suite 100, Lewisville, TX 75067

Xome Inc. is not a Multiple Listing Service (MLS), nor does it offer MLS access. This website is a service of Xome Inc., a broker Participant of the Regional Multiple Listing Service of Minnesota, Inc. Open House information is subject to change without notice. The data relating to real estate for sale on this web site comes in part from the Broker ReciprocitySM Program of the Regional Multiple Listing Service of Minnesota, Inc. are marked with the Broker ReciprocitySM logo or the Broker ReciprocitySM thumbnail logo (little black house) and detailed information about them includes the name of the listing brokers. Copyright 2024, Regional Multiple Listing Service of Minnesota, Inc. All rights reserved.
Chanhassen Real Estate
The median home value in Chanhassen, MN is $401,700. This is higher than the county median home value of $341,500. The national median home value is $219,700. The average price of homes sold in Chanhassen, MN is $401,700. Approximately 84.47% of Chanhassen homes are owned, compared to 12.68% rented, while 2.85% are vacant. Chanhassen real estate listings include condos, townhomes, and single family homes for sale. Commercial properties are also available. If you see a property you’re interested in, contact a Chanhassen real estate agent to arrange a tour today!
Chanhassen, Minnesota 55317 has a population of 25,108. Chanhassen 55317 is less family-centric than the surrounding county with 43.38% of the households containing married families with children. The county average for households married with children is 44.2%.
The median household income in Chanhassen, Minnesota 55317 is $116,569. The median household income for the surrounding county is $93,095 compared to the national median of $57,652. The median age of people living in Chanhassen 55317 is 39.1 years.
Chanhassen Weather
The average high temperature in July is 82.1 degrees, with an average low temperature in January of 5.6 degrees. The average rainfall is approximately 31.4 inches per year, with 53.9 inches of snow per year.
