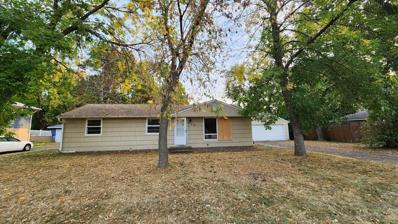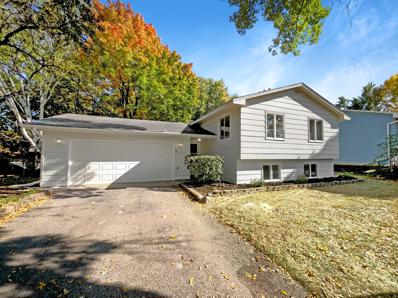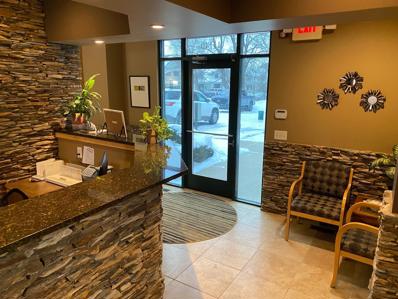Champlin MN Homes for Rent
$240,000
849 W River Road Champlin, MN 55316
- Type:
- Single Family
- Sq.Ft.:
- 1,012
- Status:
- Active
- Beds:
- 3
- Lot size:
- 0.26 Acres
- Year built:
- 1958
- Baths:
- 1.00
- MLS#:
- 6632494
- Subdivision:
- Sunny Banks Farm
ADDITIONAL INFORMATION
Welcome home to this wonderful Champlin opportunity! This rambler is perfectly centered between the Mississippi River and both Oak Creek and Veterans Memorial Park. Situated on a .26 acre lot, you'll find a total of over 2000 sq ft of potential. There are 3 bedrooms, original hardwood floors, a spacious full bath and sun filled living, dining and kitchen all on the main level. Head down stairs to find a blank slate. Easily add a 4th bedroom & family room for instant equity or leave it as it is for a work space or gym area. The 2 stall garage offers space for tools, gardening equipment or whatever you need. You'll love being close to all of your everyday needs like gas & groceries and if BBQ is your thing, you're just minutes from Q Fanatic's.
- Type:
- Single Family
- Sq.Ft.:
- 4,310
- Status:
- Active
- Beds:
- 5
- Lot size:
- 0.28 Acres
- Year built:
- 2022
- Baths:
- 5.00
- MLS#:
- 6632411
- Subdivision:
- The Oaks At Bauer Farm
ADDITIONAL INFORMATION
For this beautiful and upgraded home you will get instant equity upon purchase. Sellers offer a lease-to-own or open to lease options. Stunning Champlin home at the Oaks at Bauer Farms. Must see gourmet kitchen with large center island, granite counters, gas cook top, dbl ovens and more. The kitchen opens to the informal dining room and living room with gas fireplace. Off of the kitchen is a sunroom. Main floor has a half bath and mudroom with garage access, also an office located on the main level. Upper level hosts 4 bedrooms including the Primary Suite. Spacious Primary with spa like bathroom, dual vanities, separate shower and tub and large walk-in closet. One bedroom has a 3/4 bathroom attached, the additional two share a Jack and Jill bath. Conveniently located second floor laundry. The basement offers extra living space with a large family/rec room. A fifth bedroom and additional bathroom downstairs. The basement also features a flex room, great for an exercise room, hobbies, or playroom. Association has pickleball courts and a pool. Don't miss out, make this home yours today!
- Type:
- Single Family
- Sq.Ft.:
- 3,235
- Status:
- Active
- Beds:
- 4
- Lot size:
- 0.31 Acres
- Year built:
- 1996
- Baths:
- 3.00
- MLS#:
- 6620052
- Subdivision:
- Engstroms White Oaks Add
ADDITIONAL INFORMATION
Welcome to this spacious 4-bedroom, 3-bathroom home, located on a cul-de-sac in the White Oaks neighborhood. The kitchen features granite countertops and seamlessly flows into the cozy living room, where you can gather around the inviting fireplace. Just off the kitchen, you’ll find a deck, perfect for relaxation or entertaining. The main level features an added fireplace to relax around. Upstairs, you'll find 3 spacious bedrooms, including a large primary suite with vaulted ceilings, and a luxurious primary bathroom complete with a soaking tub. The basement offers an added fireplace, bedroom, rec room, and rough-in for an added bathroom. Large windows throughout the home bring in abundant natural light, creating a bright and welcoming atmosphere in every room. The backyard features a patio with a firepit perfect for entertaining or relaxing. This property also features a 3-car garage, providing ample parking and storage. This is the perfect home to enjoy comfort and style.
- Type:
- Townhouse
- Sq.Ft.:
- 3,346
- Status:
- Active
- Beds:
- 4
- Year built:
- 2003
- Baths:
- 3.00
- MLS#:
- 6620957
- Subdivision:
- The Meadows At Elm Creek 3rd Add
ADDITIONAL INFORMATION
This stunning executive townhome offers the perfect blend of luxury and tranquility, just steps from Elm Creek Park and nestled on a peaceful cul-de-sac. With no neighbors behind, you'll enjoy an unusually spacious yard. The bright, open floor plan features a main-level master suite complete with a private bath and access to private deck. High-end finishes abound, including granite countertops, stainless steel appliances, and beautiful woodwork throughout. The lower level boasts ample storage, a large entertainment room, and two guest bedrooms, making it ideal for gatherings. The home is also accessible, featuring a ramp on the side and a chair lift in the garage. Recent upgrades include a new refrigerator and dishwasher. With two decks and the potential for a quick close, this home is ready to impress!
- Type:
- Single Family
- Sq.Ft.:
- 2,203
- Status:
- Active
- Beds:
- 5
- Lot size:
- 0.14 Acres
- Year built:
- 1981
- Baths:
- 2.00
- MLS#:
- 6619654
- Subdivision:
- Forest Park Heights
ADDITIONAL INFORMATION
Welcome home to this charming split-level home! Surrounded by mature oak trees in a serene neighborhood, it is ready to be transformed into your cherished home. Featuring five spacious bedrooms (three upstairs, two downstairs) and two bathrooms, there's plenty of space for everyone. The lower level is perfect for entertaining, boasting a recreation room complete with a dry bar and pool table, along with a laundry room featuring a wet sink and ample storage. Upstairs you'll find an inviting kitchen, dining area, and living room—ideal for cozy evenings or lively gatherings. The oversized two-car garage offers a workshop and additional storage. This property has been maintained herbicide and pesticide-free for over 20 years, creating a vibrant outdoor space for gardening enthusiasts. Enjoy a fire pit, tool shed, geodesic dome greenhouse, raised planting beds, and beautifully landscaped gardens. Recent updates include new siding (2015), windows (2014), a 30-year roof (2011), new appliances (2014), fresh paint (2024), and a new deck (2024). This home is ready to welcome new owners and create more wonderful memories. Schedule your showing today!
- Type:
- Land
- Sq.Ft.:
- n/a
- Status:
- Active
- Beds:
- n/a
- Lot size:
- 2.22 Acres
- Baths:
- MLS#:
- 6618102
ADDITIONAL INFORMATION
Prime development opportunity in Champlin! This 2.22-acre mixed-use vacant land parcel, situated just off the Highway 169 corridor, offers endless possibilities. Comprised of two parcels—a 1.67-acre section zoned residential and a 0.54-acre section zoned commercial—the property provides flexibility for various development options, as the City of Champlin is open to considering different zoning possibilities. The lot features excellent topography, two convenient access points, and mature trees for added privacy. With a location like this, the sky’s the limit for your next project. Don't miss out!
- Type:
- Townhouse
- Sq.Ft.:
- 1,402
- Status:
- Active
- Beds:
- 2
- Lot size:
- 0.07 Acres
- Year built:
- 1995
- Baths:
- 2.00
- MLS#:
- 6618301
- Subdivision:
- Elm Creek Courts & Clubs
ADDITIONAL INFORMATION
Easy living in a bright, fresh and clean, sought after 1402 square foot, 2 bed 2 bath, one level Townhome with attached garage. Move in ready with updates throughout the home! Walking trails, parks, grocery stores, restaurants, and medical services all at your doorstep! Close to Elm Creek Park Preserve. Large open plan Living space with new gas fireplace. New ceiling fan and new, updated lighting. Kitchen updates include new cabinets with soft close doors, new center island with butcher block countertop, new flooring, and a coffee corner. Large double door pantry with motion lighting and room for a wine fridge! Newer stainless-steel appliances. Large owner’s suite with spacious walk-in closet. Updated owner’s bathroom with walk-in shower and new cabinets for lots of storage. Enjoy the separate sunroom that can be used for hobbies, exercise room, extra TV room, or just sitting and reading a good book. And enjoy the extra-large back patio. Other updates include a new air conditioner, new entry doors, and new laundry appliances. All interior trim work and doors have been replaced within the last five years.
- Type:
- Single Family
- Sq.Ft.:
- 2,344
- Status:
- Active
- Beds:
- 6
- Lot size:
- 0.16 Acres
- Year built:
- 1989
- Baths:
- 2.00
- MLS#:
- 6617422
- Subdivision:
- Brooklyn Heights
ADDITIONAL INFORMATION
This 1989 split entry home stands out with its spacious 6 bedrooms and 2 bathrooms, making it perfect for families or those needing extra space. Fresh paint throughout gives it a modern touch. Enjoy the convenience of a deck off the dining room, perfect for entertaining in the fenced backyard. The open, vaulted main level features a breakfast bar and stainless steel appliances, creating a welcoming atmosphere. Plus, it's just a short walk to local schools, adding to its appeal. Don’t miss out on this unique find!
- Type:
- Single Family
- Sq.Ft.:
- 1,853
- Status:
- Active
- Beds:
- 5
- Lot size:
- 0.23 Acres
- Year built:
- 1975
- Baths:
- 2.00
- MLS#:
- 6616462
- Subdivision:
- Morningside Estates 3rd Add
ADDITIONAL INFORMATION
Seller may consider buyer concessions if made in an offer. Welcome to this beautifully updated home! The interior features a fresh, neutral color scheme, creating a peaceful ambiance. The kitchen includes an accent backsplash that perfectly complements the stainless steel appliances. The primary bedroom is a dream come true, with double closets for ample storage. Updated flooring adds a modern touch, while fresh paint inside and out provides a clean, updated look. Outside, enjoy the spacious deck, perfect for relaxing or entertaining, along with a storage shed for all your organizational needs. This property is a true gem, ready for you to make it your own. This home has been virtually staged to illustrate its potential.
- Type:
- Office
- Sq.Ft.:
- 240
- Status:
- Active
- Beds:
- n/a
- Lot size:
- 0.08 Acres
- Year built:
- 2003
- Baths:
- MLS#:
- 6611154
ADDITIONAL INFORMATION
Unlock your business potential with this 240 sq ft office suite, perfectly situated in a vibrant commercial area. The monthly rent includes internet, key less entry, utilities, copier service, access to a shared conference room and shared break area. Current anchor tenants are a Real Estate Brokerage and Title Company. Open for lease the November 1st, 2024.
- Type:
- Single Family
- Sq.Ft.:
- 3,448
- Status:
- Active
- Beds:
- 5
- Year built:
- 2024
- Baths:
- 4.00
- MLS#:
- 6609801
- Subdivision:
- The Oaks At Bauer Farm
ADDITIONAL INFORMATION
*Ask how you can receive a 5.99% conventional or 5.50% FHA/VA 30-yr fixed interest rate on this home! Welcome to The Oaks at Bauer Farm–where an intimate executive-style setting resides just minutes away from all your conveniences. All homes in this community come with a 3-car garage, concrete driveway and front porch, landscaping, irrigation, sod, and Hardi board fronts. Nestled in the shadow of Elm Creek Park Reserve, the community features its own private pool & park, and is loaded with a stunning collection of homes, including this version of ‘The Whitney’ from DR Horton. A staple in our plan line-up, the layout is loaded with five bedrooms (including a main level bedroom), three massive upper level bedrooms PLUS the Primary Suite you’ve been dreaming of. There’s also a huge loft upstairs, a sprawling kitchen/dining/family room set-up on the main level, plus a dining area that can easily double as a home office or flex space. In short–something for every member of the family! Look-out Basement. Smart home technology included.
- Type:
- Retail
- Sq.Ft.:
- 2,500
- Status:
- Active
- Beds:
- n/a
- Lot size:
- 1.45 Acres
- Year built:
- 1966
- Baths:
- MLS#:
- 6493525
ADDITIONAL INFORMATION
2500 square feet, Back Corner unit in strip mall, parking in front and rear of building. Front and back entrances. 2 bathrooms, build to suit. No barber shops, event centers, or alcohol sales. 3 year lease with option to extend.
Andrea D. Conner, License # 40471694,Xome Inc., License 40368414, [email protected], 844-400-XOME (9663), 750 State Highway 121 Bypass, Suite 100, Lewisville, TX 75067

Listings courtesy of Northstar MLS as distributed by MLS GRID. Based on information submitted to the MLS GRID as of {{last updated}}. All data is obtained from various sources and may not have been verified by broker or MLS GRID. Supplied Open House Information is subject to change without notice. All information should be independently reviewed and verified for accuracy. Properties may or may not be listed by the office/agent presenting the information. Properties displayed may be listed or sold by various participants in the MLS. Xome Inc. is not a Multiple Listing Service (MLS), nor does it offer MLS access. This website is a service of Xome Inc., a broker Participant of the Regional Multiple Listing Service of Minnesota, Inc. Information Deemed Reliable But Not Guaranteed. Open House information is subject to change without notice. Copyright 2025, Regional Multiple Listing Service of Minnesota, Inc. All rights reserved
Champlin Real Estate
The median home value in Champlin, MN is $350,000. This is higher than the county median home value of $342,800. The national median home value is $338,100. The average price of homes sold in Champlin, MN is $350,000. Approximately 88.44% of Champlin homes are owned, compared to 9.92% rented, while 1.64% are vacant. Champlin real estate listings include condos, townhomes, and single family homes for sale. Commercial properties are also available. If you see a property you’re interested in, contact a Champlin real estate agent to arrange a tour today!
Champlin, Minnesota has a population of 23,877. Champlin is less family-centric than the surrounding county with 32.08% of the households containing married families with children. The county average for households married with children is 33.3%.
The median household income in Champlin, Minnesota is $104,200. The median household income for the surrounding county is $85,438 compared to the national median of $69,021. The median age of people living in Champlin is 41 years.
Champlin Weather
The average high temperature in July is 82.4 degrees, with an average low temperature in January of 4.4 degrees. The average rainfall is approximately 31.6 inches per year, with 50.6 inches of snow per year.











