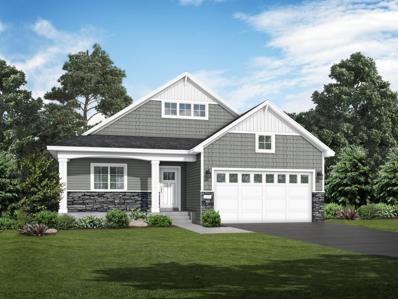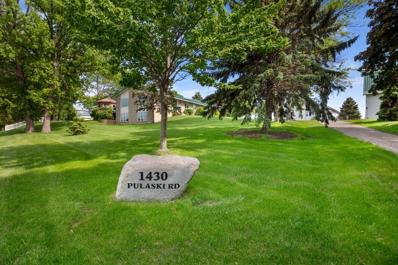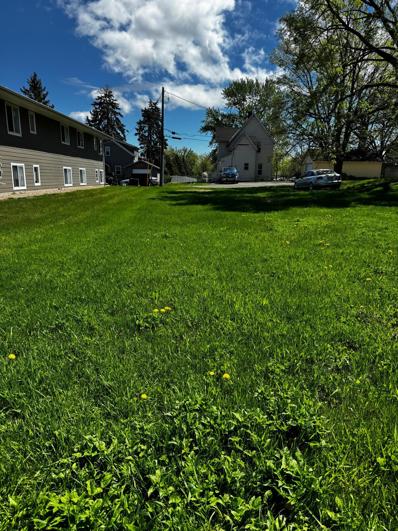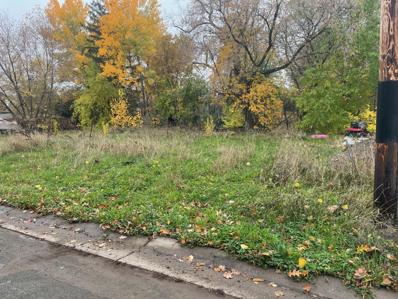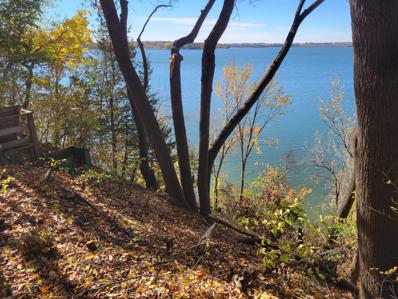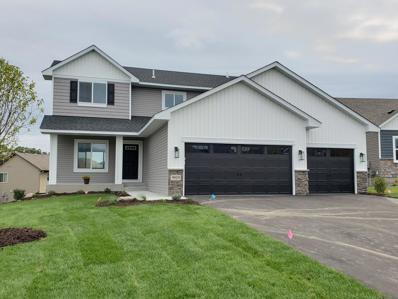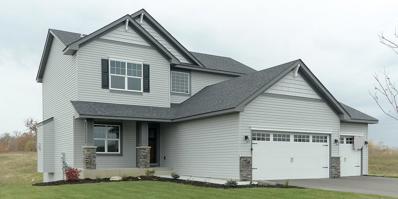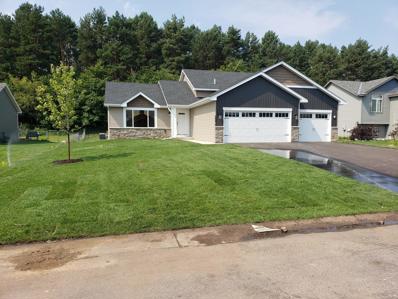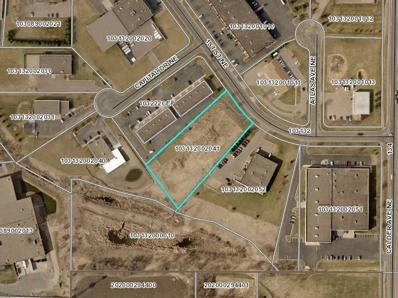Buffalo MN Homes for Rent
$424,900
2603 Arbor Drive Buffalo, MN 55313
- Type:
- Single Family
- Sq.Ft.:
- 1,596
- Status:
- Active
- Beds:
- 3
- Lot size:
- 0.17 Acres
- Year built:
- 2024
- Baths:
- 2.00
- MLS#:
- 6548978
- Subdivision:
- Arbor Meadows
ADDITIONAL INFORMATION
TO BE BUILT FLOOR PLAN. JP Brooks presents the Madison Rambler Floor Plan. Desirable Arbor Meadows community w/ beautiful ponds, wetlands, park & walking trails. Close proximity to Lake Pulaski and Buffalo High School. Kitchen includes SS appliances, quartz countertops throughout, crown molding, onsite finished trim, fireplace in the living room and kitchen cabinet hardware. Lower level can be finished to include a family room, 2 additional bedrooms, a 3/4 bath and a storage area. Full yard sod/irrigation! Pictures, photographs, colors, features, and sizes are for illustration purposes only and may vary from the home that is built. To Be Built Home!
$4,562,000
1430 Pulaski Road Buffalo, MN 55313
- Type:
- Land
- Sq.Ft.:
- n/a
- Status:
- Active
- Beds:
- n/a
- Lot size:
- 143 Acres
- Baths:
- MLS#:
- 6540443
ADDITIONAL INFORMATION
Incredible developer opportunity right here in the city of Buffalo. 143 acres of open and rolling tillable land with streets already stubbed in at 2 separate locations. The existing house with .8 acres and 332' of Lake Pulaski sand shoreline has already been annexed into the city. 2 Bd's, 2 Baths Rambler with 2942 FSF, brick exterior, steel roof, Floor to Ceiling Brick Fireplace, Sauna, T & G vaulted ceiling and side-deck leading to gazebo with awesome Lake views. There is also an existing barn and 50' x 105' machine shed.
$335,000
609 Lake Boulevard Buffalo, MN 55313
- Type:
- Land
- Sq.Ft.:
- n/a
- Status:
- Active
- Beds:
- n/a
- Lot size:
- 5.89 Acres
- Baths:
- MLS#:
- 6536588
ADDITIONAL INFORMATION
**5.49 Acres of LAKEFRONT on BUFFALO LAKE** 298 Feet of shoreline** Zoned Medium Density for townhomes/twinhomes/triplexes or villas. Concept Plans have anywhere from 26-32 townhome units ALL with Extraordinary Panoramic Southern Exposure Lake Views & future Lake Access within a likely HOA, this very unique parcel of land is ready for its development NOW. Seller would be open to subdividing the land to suit your specific needs. Existing 2 stall garage is included. VERY RARE to find this much frontage & acreage ON BUFFALO LAKE= OPPORTUNITY!!
- Type:
- Land
- Sq.Ft.:
- n/a
- Status:
- Active
- Beds:
- n/a
- Lot size:
- 0.16 Acres
- Baths:
- MLS#:
- 6533801
- Subdivision:
- Taylors 2nd Add
ADDITIONAL INFORMATION
Vacant lot in prime location, walking distance to parks and downtown Buffalo. This level lot is nestled in between a multi-unit and residential home. Parcel is zoned B-5, Central Business District for commercial development. Parcel is primarily commercial with allowance for residential with a conditional use permit under section 105-3 and 105-4.
- Type:
- Land
- Sq.Ft.:
- n/a
- Status:
- Active
- Beds:
- n/a
- Lot size:
- 0.24 Acres
- Baths:
- MLS#:
- 6526230
- Subdivision:
- Pulaski Lake Shores
ADDITIONAL INFORMATION
Pulaski Lake Shores level lot just a short walk from private association lake access. complete with a convenient boat landing, two sandy beaches, and two sturdy docks, this property promises endless hours of lake community enjoyment.
$199,900
815 1st Avenue S Buffalo, MN 55313
- Type:
- Land
- Sq.Ft.:
- n/a
- Status:
- Active
- Beds:
- n/a
- Lot size:
- 0.29 Acres
- Baths:
- MLS#:
- 6505402
ADDITIONAL INFORMATION
Beautiful west views of Buffalo Lake on this gorgeous wooded lot! The property is an approved building site, so bring your builder! There is a track system down to the lake, but it hasn't been used recently. Don't miss out on this rare lake shore find!
- Type:
- Single Family
- Sq.Ft.:
- 1,813
- Status:
- Active
- Beds:
- 3
- Lot size:
- 0.3 Acres
- Year built:
- 2024
- Baths:
- 3.00
- MLS#:
- 6499850
- Subdivision:
- Misty Meadows 3rd
ADDITIONAL INFORMATION
This is a To Be Built home and it won't be started until it is sold. Pictures are from a previous model. The Avalon is a open design 2 story that offers 3 bedrooms & 2 baths plus a laundry room upstairs. There's 9 foot knockdown ceilings on the main level. Great kitchen with granite tops, center island with snack bar overhang, lots of custom popal cabinets with 42 inch uppers. LG stainless steel kitchen appliances & walk in pantry. Large great rom with electric fireplace and shiplap surround. Relaxing front porch with LED down lighting. Beautiful 3 panel wood interior doors with craftsman trim package. Desirable mudroom & 1/2 bath off the garage entrance with a built in bench. Full walkout basement for future rec room, 4th bedroom & 3/4 bath. Gutters at the front walkway and sprinkler system rough in. Large culdesac lot overlooking a wetlands.
- Type:
- Single Family
- Sq.Ft.:
- 2,121
- Status:
- Active
- Beds:
- 4
- Lot size:
- 0.32 Acres
- Year built:
- 2024
- Baths:
- 3.00
- MLS#:
- 6492611
- Subdivision:
- Misty Meadows 3rd Addition
ADDITIONAL INFORMATION
The Cambridge 2 story plan offers 4 Bedrooms, 3 baths plus a main floor office and is designed for today's open concept living! Custom Popal Cabinets with 42-inch uppers, Granite counter tops, Garbage/recycle bin, Walk in Pantry , Stainless steel kitchen appliances, Center Island w/ snack bar overhang & Pendent light. 1/2 bath & Mud/Laundry room w/walk-in closet off the kitchen/garage area. Luxurious Vinyl Plank flooring, Knockdown ceilings. Electric fireplace with shiplap surround in the great room. Bluetooth Wi-fi garage door opener & keypad are on the main stall. Address stone, oversized 42-inch wood front entrance door with transom window and deadbolt lock. Spacious Owners Suite with Double sink vanity, linen closet, ceramic tile 5 x 3 shower and Walk-in closet. Full Lookout basement for future expansion of rec room, 5th bedrooms and 3/4 bath. This home offers what you have been looking for!
- Type:
- Single Family
- Sq.Ft.:
- 1,500
- Status:
- Active
- Beds:
- 3
- Year built:
- 2024
- Baths:
- 2.00
- MLS#:
- 6486262
- Subdivision:
- Misty Meadows 3rd Addition
ADDITIONAL INFORMATION
This is a To Be Built home & nothing will be started until it is sold. Please note the photo's are from a previous model home. The Windsor 4-Level home offers 3 Bedrooms, 2 baths & 1500 square feet finished on the first 2 floors. Desirable open concept design on the main level with vaulted ceilings. Front facing living room with large 3 wide window for lots of natural light. Informal dining area with sliding glass door out to a future deck. Spacious kitchen with granite counter tops, a walk in pantry, huge angled center island with a snack bar overhang for bar stools. Lots of custom built popal cabinetry with built in recycling/garbage bins. LG stainless steel kitchen appliance package is included. Attractive 3 panel wood interior doors stained to the color of your choice. The owners suite has a walk in closet and 3/4 bath with double sink vanity. Future family, 4th bedroom. laundry room and 3/4 bath on the 3rd level that we can finish if needed.
$357,900
2603 Heron Lane Buffalo, MN 55313
- Type:
- Single Family
- Sq.Ft.:
- 1,700
- Status:
- Active
- Beds:
- 3
- Lot size:
- 0.06 Acres
- Year built:
- 2023
- Baths:
- 2.00
- MLS#:
- 6453769
- Subdivision:
- Pulaski Lake Shores
ADDITIONAL INFORMATION
Custom build home with many upgrades. 3BRS 2 Baths all on one level. Finished family room in lower level with gas fireplace.. Granite countertops, solid panel doors, laminate wood floors, maintenance free exterior, seller will contribute to buyers closing costs. Possible rent to purchase. EV hook up in garage and concrete driveway. Access to Lake Pulaski beach/shores. Quick possession.
$279,900
Xxx Capital Drive Buffalo, MN 55313
- Type:
- Land
- Sq.Ft.:
- n/a
- Status:
- Active
- Beds:
- n/a
- Lot size:
- 2.05 Acres
- Baths:
- MLS#:
- 6156964
- Subdivision:
- Centennial Ind Park 2nd Add
ADDITIONAL INFORMATION
Shovel-ready lot available for development in Buffalo Industrial Park. Parcel could be split into two, one-acre lots upon city approval.
Andrea D. Conner, License # 40471694,Xome Inc., License 40368414, [email protected], 844-400-XOME (9663), 750 State Highway 121 Bypass, Suite 100, Lewisville, TX 75067

Listings courtesy of Northstar MLS as distributed by MLS GRID. Based on information submitted to the MLS GRID as of {{last updated}}. All data is obtained from various sources and may not have been verified by broker or MLS GRID. Supplied Open House Information is subject to change without notice. All information should be independently reviewed and verified for accuracy. Properties may or may not be listed by the office/agent presenting the information. Properties displayed may be listed or sold by various participants in the MLS. Xome Inc. is not a Multiple Listing Service (MLS), nor does it offer MLS access. This website is a service of Xome Inc., a broker Participant of the Regional Multiple Listing Service of Minnesota, Inc. Information Deemed Reliable But Not Guaranteed. Open House information is subject to change without notice. Copyright 2025, Regional Multiple Listing Service of Minnesota, Inc. All rights reserved
Buffalo Real Estate
The median home value in Buffalo, MN is $345,000. This is higher than the county median home value of $330,400. The national median home value is $338,100. The average price of homes sold in Buffalo, MN is $345,000. Approximately 70.55% of Buffalo homes are owned, compared to 23.1% rented, while 6.35% are vacant. Buffalo real estate listings include condos, townhomes, and single family homes for sale. Commercial properties are also available. If you see a property you’re interested in, contact a Buffalo real estate agent to arrange a tour today!
Buffalo, Minnesota has a population of 16,121. Buffalo is less family-centric than the surrounding county with 32.13% of the households containing married families with children. The county average for households married with children is 42.07%.
The median household income in Buffalo, Minnesota is $74,036. The median household income for the surrounding county is $94,276 compared to the national median of $69,021. The median age of people living in Buffalo is 38.3 years.
Buffalo Weather
The average high temperature in July is 82.3 degrees, with an average low temperature in January of 2.7 degrees. The average rainfall is approximately 30 inches per year, with 42.5 inches of snow per year.
