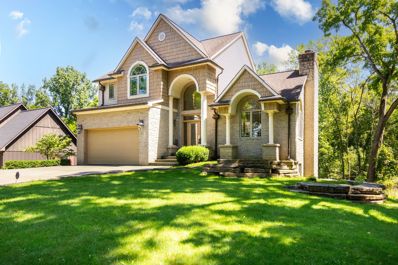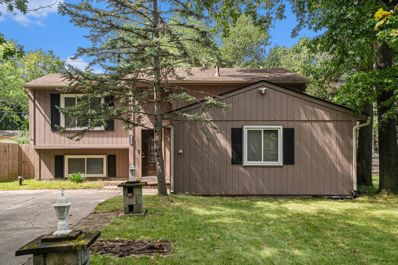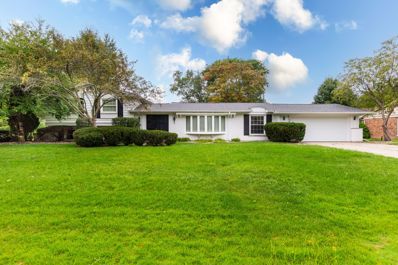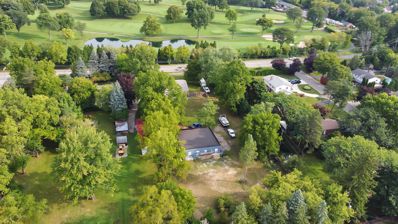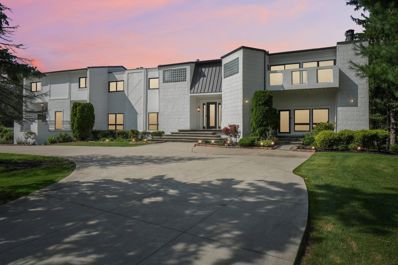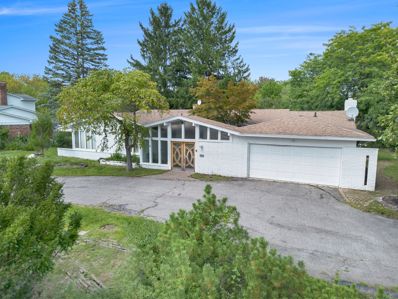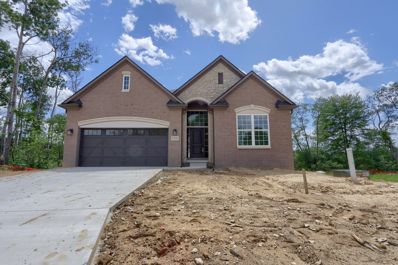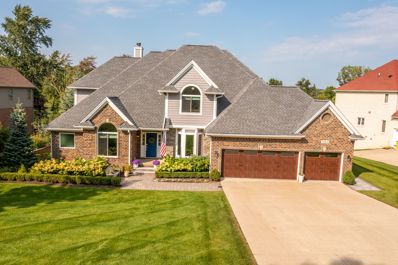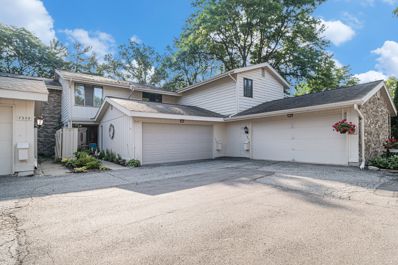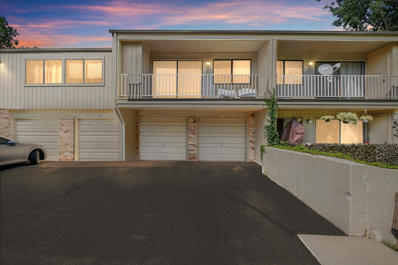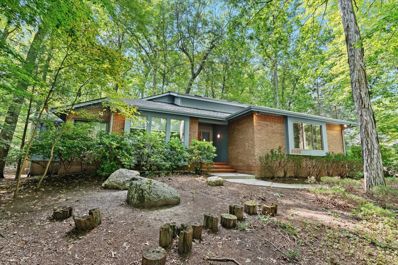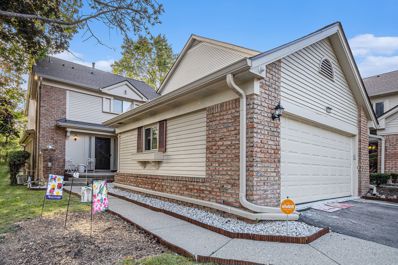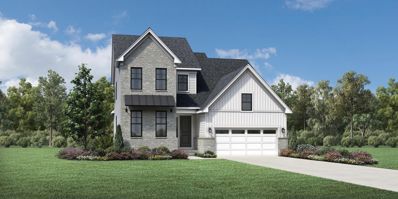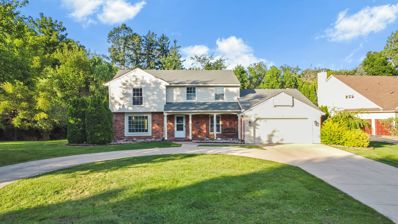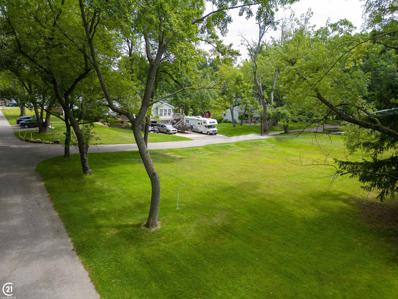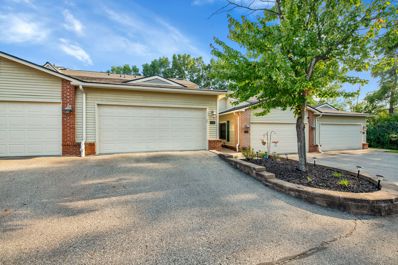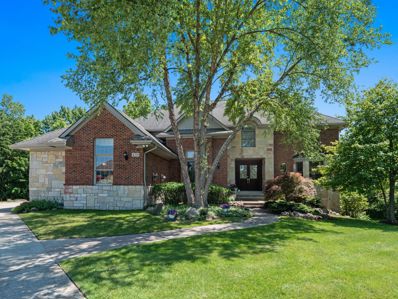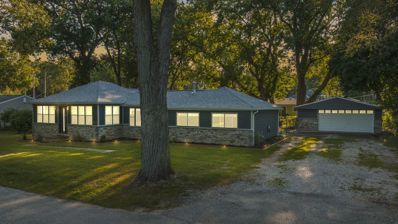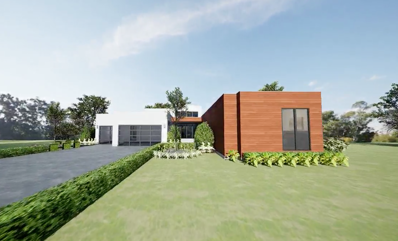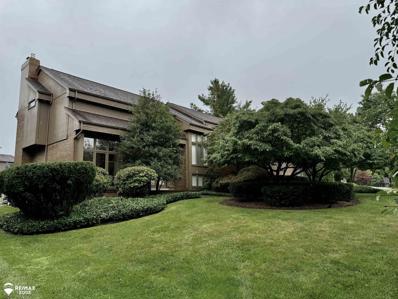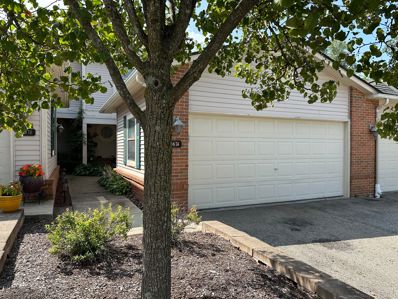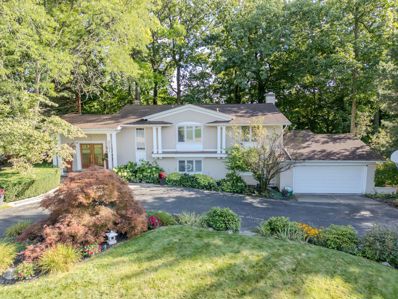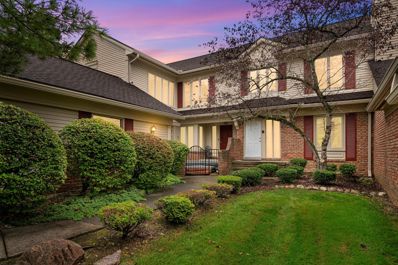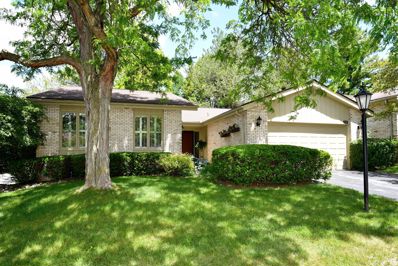West Bloomfield MI Homes for Rent
- Type:
- Single Family
- Sq.Ft.:
- 2,187
- Status:
- Active
- Beds:
- 3
- Lot size:
- 0.18 Acres
- Baths:
- 4.00
- MLS#:
- 60336218
ADDITIONAL INFORMATION
Beautiful Custom Colonial offering over 3137 SF. of living space located in the lovely Pleasant Lake Highlands community. Enjoy this up north feel & lifestyle just minutes from the heart of West Bloomfield. This QUALITY home was built to the highest standards. 2-story stained glass entry, heated floors in the kitchen, dining room, primary bath, and basement. Oversize casement windows with brass mutton bars, Stone brick, Real Copper gutters, Double French doors leading to Trex deck, 40 x 21 stamped concrete patio and driveway. 20-foot ceilings in the great room & 9 feet in kitchen & dining room, Cherrywood kitchen cabinets with granite surround & countertops, primary jacuzzi tub with new tile, & Carrara marble countertop. Walk-in closets, primary bedroom oversize, window to watch the sunrise from bed every day. 2019 Furnace, 2019 Water heater, 2023 Central Air, Copper Plumbing, walkout basement with mini kitchen and barrel ceiling. Two wood/gas fireplaces. Located on a secluded wooded lot and within walking distance to enjoy the beach privileges on Pleasant Lake. 2 x 6 constructions and well insulated. 1st-floor laundry. House has speakers in the living room, kitchen, basement, & primary bedroom. Hurry as this beautiful home will not last long.
- Type:
- Single Family
- Sq.Ft.:
- 1,536
- Status:
- Active
- Beds:
- 4
- Lot size:
- 0.12 Acres
- Baths:
- 2.00
- MLS#:
- 60336141
- Subdivision:
- RIDING CLUB ADD TO TWIN BEACH COUNTRY CLUB
ADDITIONAL INFORMATION
Here's your chance to get into highly sought after Twin Beach! This spacious 4-bedroom, 2-bathroom gem boasts an open layout with vaulted ceilings, creating a bright and airy feel. The recently remodeled, functional kitchen is perfect for cooking and entertaining, featuring granite countertops, newer SS appliances, and a pantry for plenty of storage. Both bathrooms have been updated as well, offering a fresh and clean feel. Between the neutral decor, new carpet in the upstairs bedrooms, and the newer LVP flooring throughout--there is nothing to do but move in! As if the clean, spacious, move-in ready interior isn't enough--you will feel like you are living in a place where others vacation. Located within walking distance to all-sports, Middle Straits Lake. With an optional fee you will have lake access, and use of a private beach, playground, and clubhouse area with so much to offer. All of this and award-winning West Bloomfield schools! A licensed real estate agent must physically accompany all buyers. No virtual showings. BATVAI Donââ?¬â?¢t miss out on this incredible opportunity! Schedule your showing today and see for yourself why this home is the perfect fit for you. Act fastââ?¬â??homes like this donââ?¬â?¢t last long!
- Type:
- Single Family
- Sq.Ft.:
- 2,343
- Status:
- Active
- Beds:
- 4
- Lot size:
- 0.34 Acres
- Baths:
- 3.00
- MLS#:
- 60336053
- Subdivision:
- FRANKLIN VALLEY SUB NO 5 -WEST BLOOMFIELD
ADDITIONAL INFORMATION
WOW!!! PLEASE DON'T WAIT AND MISS THIS UNIQUE AND RARE OPPORTUNITY TO OWN THIS INCREDIBLE CUSTOM-BUILT MID-CENTURY MODERN CLASSIC WITH NEARLY 2400 S.F. PROVIDING 4 BEDROOMS, 2-1/2 BATHROOMS INCLUDING A PRIVATE PRIMARY EN-SUITE A FIRST-FLOOR LAUNDRY/MUD ROOM AND AN INCREDIBLE SPARKLING BLUE WATER BUILT-IN SWIMMING POOL IN A BACKYARD OASIS THAT IS EXCELLENT FOR ENTERTAINING FAMILY AND FRIENDS ALL IN THE VERY POPULAR AND HIGHLY DESIRABLE FRANKLIN VALLEY NEIGHBORHOOD WITH FARMINGTON SCHOOLS! FEATURES INCLUDE: ALMOST ALL NEW FLOORING ON THE 1ST FLOOR, GORGEOUS RE-FINISHED REAL HARDWOOD FLOORS ON THE 2ND FLOOR, LARGE GRAND FOYER ENTRYWAY THAT FLOWS DIRECTLY TO THE SLIDING GLASS DOORS OVERLOOKING THE FANTASTIC SWIMMING POOL AND MULTIPLE PATIO AREAS AND PRIVATE FENCED YARD. THE LARGE LIVING ROOM ALLOWS LOTS OF NATURAL LIGHT DUE TO THE HUGE BAY WINDOW AND OPENS TO THE GENEROUS-SIZED FORMAL DINING ROOM. YOU WILL APPRECIATE THE PRISTINE CUSTOM ALL-WHITE CLASSIC KITCHEN BY PERSPECTIVES CUSTOM CABINETRY THAT IS LOADED WITH HIGH-END APPLIANCES INCLUDING A NEWER DOUBLE OVEN, MICROWAVE, AND SUB-ZERO REFRIGERATOR/FREEZER. THE MUDROOM/LAUNDRY ROOM IS STRATEGICALLY POSITIONED OFF OF THE 2-CAR ATTACHED GARAGE. UPSTAIRS THERE ARE 3 BEDROOMS AND 2 FULL BATHROOMS. THE LOWER LEVEL PROVIDES A FANTASTIC GREAT ROOM WITH A GAS FIREPLACE AND SLIDING GLASS DOORS THAT LEAD TO YET ANOTHER PATIO/ENTERTAINING AREA. THERE IS ALSO A 4TH BEDROOM ADJACENT TO A 1/2 BATH THAT IS VERY PRIVATE AND GREAT FOR GUESTS AND FAMILY. THE 4TH BEDROOM COULD ALSO FUNCTION AS A PRIVATE WORK-FROM-HOME OFFICE. THIS PROPERTY IS NEAT & CLEAN AND FRESHLY PAINTED THROUGHOUT AND AVAILABLE FOR IMMEDIATE OCCUPANCY!!!
- Type:
- Single Family
- Sq.Ft.:
- 1,227
- Status:
- Active
- Beds:
- 2
- Lot size:
- 1.01 Acres
- Baths:
- 1.00
- MLS#:
- 60335993
ADDITIONAL INFORMATION
Ranch home in the heart of West Bloomfield on OVER AN ACRE. Across the street with views of Tam-O-Shanter Country Club and minutes away from blue ribbon West Bloomfield school district. A standout feature is the additional garage, spacious enough to accommodate up to 8 carsââ?¬â??perfect for car enthusiasts or those in need of ample storage. Don't miss the chance to make this unique property your own!
$1,699,000
3440 LONE PINE West Bloomfield, MI 48323
- Type:
- Single Family
- Sq.Ft.:
- 9,360
- Status:
- Active
- Beds:
- 6
- Lot size:
- 1.17 Acres
- Baths:
- 7.00
- MLS#:
- 60336021
ADDITIONAL INFORMATION
Welcome to luxury living at its finest! This magnificent estate, nestled in one of the most prestigious neighborhoods, is a true masterpiece of design and craftsmanship. Spanning about 12,000 square feet, this grand residence offers 7 spacious bedrooms, 6.5 elegantly appointed bathrooms, and every amenity imaginable for a lifestyle of comfort and sophistication. Well-renowned Bloomfield School. As you step inside, you'll be greeted by soaring ceilings, and an open floor plan that seamlessly blends formal and casual living spaces. The gourmet kitchen is a chef�s dream, featuring top-of-the-line appliances, custom cabinetry, and a large island perfect for entertaining. newer Anderson windows on the second floor, walkout basement with full kitchen. The highlight of this exceptional home is the stunning indoor heated pool, creating a private oasis for year-round enjoyment. Whether you're swimming laps, relaxing with family and friends, or hosting unforgettable poolside gatherings, this space is sure to impress. freshly painted interior and exterior, all updated bathrooms, newer driveway, front porch, The luxurious master suite is a true retreat, complete with a spa-like en-suite bathroom, custom walk-in closets, balcony each of the additional bedrooms offers generous space, beautiful views, and adjacent bathrooms. Outside, the meticulously landscaped grounds provide a serene setting with acre-plus land, and a spacious patio area perfect for outdoor dining and relaxation. The home also features a 3-car garage with a store room, a home office, and a gym room. Book your appointment today.
- Type:
- Single Family
- Sq.Ft.:
- 2,860
- Status:
- Active
- Beds:
- 5
- Lot size:
- 0.41 Acres
- Baths:
- 4.00
- MLS#:
- 60335846
- Subdivision:
- BLOOMFIELD ON THE LAKE SHORES
ADDITIONAL INFORMATION
Welcome to your dream home: a spacious rambling ranch that offers breathtaking lakefront views and serene living. Enter through the beautifully designed brick paver courtyard, setting the stage for the delightful spaces that await inside. Discover the perfect blend of comfort and nature in this stunning ranch-style home nestled right on the shores of Bloomfield Lake. Enjoy breathtaking views, serene surroundings, and a spacious, single-level layout ideal for relaxation and entertaining. The bedrooms are generously sized bedrooms that ensure comfort and privacy. Well-appointed bathrooms featuring modern design and finishes. Expansive open-plan living and dining areas with large windows that maximize the stunning views of the lake. Finished lower level with mirrored exercise room and complete in-law suite or perfect for entertaining. Gourmet kitchen with high-end appliances and ample counter space, perfect for culinary enthusiasts. Enjoy your morning coffee or evening gatherings on the patio overlooking the tranquil waters of the lake. Convenient parking options included. Direct access to the lake for all your favorite water activities, including swimming, fishing, and kayaking. This property offers the perfect blend of peaceful living and community accessibility. Make this enchanting lakefront home yours today! For more details or to arrange a personal tour, please contact April Combs-Simpson.
- Type:
- Single Family
- Sq.Ft.:
- 1,904
- Status:
- Active
- Beds:
- 3
- Lot size:
- 0.14 Acres
- Baths:
- 2.00
- MLS#:
- 60335539
- Subdivision:
- OCCPN NO 2386 TRAILSIDE CROSSING OF WEST BLOOMFIEL
ADDITIONAL INFORMATION
Unit 19 at Trailside Crossing Elevation 2A. Pictures and tour are of actual home. Trailside Crossing is located just east of Haggerty on the south side of Pontiac Trail. Beautiful full brick ranch being built on premium walkout lot. Open floor plan. Grand kitchen with quartz countertops and large island. Gas fireplace in great room. Master bedroom suite with walk-in closet, tile shower & flooring, dual vanities and separate water closet. Fully landscaped with sod and sprinklers. Central air and gutters included. Association fee includes lawn maintenance and snow removal. Equal Housing Opportunity. Immediate occupancy.
$1,329,400
7064 CEDARBANK West Bloomfield, MI 48324
- Type:
- Single Family
- Sq.Ft.:
- 3,627
- Status:
- Active
- Beds:
- 5
- Lot size:
- 0.47 Acres
- Baths:
- 5.00
- MLS#:
- 60335462
ADDITIONAL INFORMATION
The best of both worlds - West Acre private beach on all sports Middle Straits Lake with boating and docking privileges and lakefront living on the private non-sport lake. Totally remodeled Cape Cod featuring two-story foyer, 2 story great room with two-story gas fireplace, gourmet kitchen with stainless steel appliances, quartz counters and 42 inch white cabinets. Smart house automation, all new triple pane Low-E argon windows and door walls, new Provia front door, superior white oak flooring and stair treads. New heat pump water heater (2024), new guardian alarm with 14 cameras, whole house generator, new Trex deck and patio, new landscaping, new patio ceiling fan and heater, New GAF timberline (limited warranty) siding and millwork, new basement office with custom built-ins, custom Roman shades throughout, custom shiplap fireplace with hidden sound bar and electronics.
- Type:
- Condo
- Sq.Ft.:
- 960
- Status:
- Active
- Beds:
- 2
- Lot size:
- 9.69 Acres
- Baths:
- 2.00
- MLS#:
- 70427665
ADDITIONAL INFORMATION
Welcome to Misty Woods, a hidden West Bloomfield gem! Rare opportunity to own this beautifully updated, end-unit condo with serene pond-views & no neighbors upstairs or downstairs. Kitchen has brand new stainless appliances, granite countertops, water filtration system, & large pantry. Spacious living room has custom floating built-in with storage, and custom blinds. Relax on the private patio overlooking the pond & backyard. Oversize primary bedroom w/large walk-in closet, updated en-suite bath w/ elegant marble vanity & high-end fixtures. 2nd bedroom/possible office space, & updated hall bath with luxury flooring, floating vanity and modern fixtures. In-unit laundry room and ample closets and storage. Walk to nearby shopping & hiking trails, newer furnace, 1 car garage. Move right in!
- Type:
- Condo
- Sq.Ft.:
- 2,146
- Status:
- Active
- Beds:
- 3
- Baths:
- 3.00
- MLS#:
- 60335218
- Subdivision:
- PEBBLECREEK OCCPN 20
ADDITIONAL INFORMATION
Welcome home to this beautifully updated open floor plan home located in a gated community in West Bloomfield! Walk in to find a recently updated kitchen with white cabinets, granite countertops, stainless steel appliances, and hardwood flooring. The kitchen also features a lovely eat-in kitchen space with great natural light, plus a peninsula for additional seating and a large dining space open to the living room that is perfect for entertaining and open concept living. You will also find an oversized mudroom and large utility closet conveniently located near front entry and a renovated bathroom on the main floor. As you walk upstairs you will find a spacious primary bedroom suite with, tons of light and an updated bathroom plus walk in closet. The two additional bedrooms on the second floor are generously sized, freshly painted and share a guest bathroom has been tastefully updated. The basement levels offers additional living area, exercise room, and plenty of storage space. The exterior features a front and back patio for outdoor living plus an attached oversized 2-car garage. The numerous updates include: New AC and water heater in 2023. New doors, including front door in 2023. New garage door in 2021. New wood flooring in 2022; new carpet in 2024. New faucets in 2023 and 2024. Updated bathrooms in 2024. Fresh paint throughout including ceilings. All molding, outlets, and light switches replaced. New electric range in 2024. New dryer in 2021. New disposal in 2022 and updated plumbing in kitchen and upstairs bathrooms. Refreshed stair railing in 2022. New landscaping in 2023. Enclosed porch painted in 2024. Updated interior and exterior light fixtures. New lights, ceiling, and paint in basement in 2024.
- Type:
- Condo
- Sq.Ft.:
- 960
- Status:
- Active
- Beds:
- 2
- Lot size:
- 9.69 Acres
- Year built:
- 1977
- Baths:
- 2.00
- MLS#:
- 24045219
ADDITIONAL INFORMATION
Welcome to Misty Woods, a hidden West Bloomfield gem! Rare opportunity to own this beautifully updated, end-unit condo with serene pond-views & no neighbors upstairs or downstairs. Kitchen has brand new stainless appliances, granite countertops, water filtration system, & large pantry. Spacious living room has custom floating built-in with storage, and custom blinds. Relax on the private patio overlooking the pond & backyard. Oversize primary bedroom w/large walk-in closet, updated en-suite bath w/ elegant marble vanity & high-end fixtures. 2nd bedroom/possible office space, & updated hall bath with luxury flooring, floating vanity and modern fixtures. In-unit laundry room and ample closets and storage. Walk to nearby shopping & hiking trails, newer furnace, 1 car garage. Move right in!
- Type:
- Single Family
- Sq.Ft.:
- 3,201
- Status:
- Active
- Beds:
- 4
- Lot size:
- 0.4 Acres
- Baths:
- 4.00
- MLS#:
- 60334850
ADDITIONAL INFORMATION
Fabulous contemporary home located on a picture perfect wooded lot. Open contemporary floor plan with two story foyer, wide open kitchen and full wall of windows to enjoy the beautiful wooded private backyard. Main floor features 3 bedrooms (one currently being used as an office) with full a bath and a half bath for guests. Home features a formal dining room and living room as well as a nook surrounded by windows. Kitchen has a brand new stove and dishwasher and is the perfect set up for entertaining. Second floor features a loft overlooking the great room and the grand primary suite. Step out onto the private deck for coffee or lounge in the huge private bath that has a large tub and tile shower. Top it all off with a fully finished basement with bar, rec room, full bath and another guest room. Home has been freshly painted. Brand new garage door opener just installed.
- Type:
- Condo
- Sq.Ft.:
- 2,684
- Status:
- Active
- Beds:
- 3
- Baths:
- 3.00
- MLS#:
- 60334725
- Subdivision:
- PEBBLECREEK III OCCPN 262
ADDITIONAL INFORMATION
Elegant & Spacious End-Unit Condo Nestled within Pebble Creek gated community. This beautifully updated end-unit condo exudes elegance & modern sophistication. As you approach the property, you're greeted by a charming exterior complemented by a well-maintained front yard & an inviting walkway. The attached two-car garage adds to the convenience & curb appeal of this residence. Step inside to discover a grand two-story foyer that sets the tone for the luxurious living space. The open-concept layout is highlighted by soaring vaulted ceilings, contemporary finishes, & luxury vinyl flooring that flows seamlessly throughout the main level. The dining area, with its chic lighting & modern design, offers an elegant space for formal gatherings, while the adjacent living room provides a cozy retreat with a stylish fireplace & window doors that bathe the space in natural light. The heart of the home is the gourmet kitchen, designed for both function & flair. This chef's haven boasts a large central island with waterfall-edge quartz countertops, high-end stainless steel appliances, custom cabinetry & tile backsplash. Sliding glass doors lead from the kitchen to a private outdoor patio, perfect for enjoying meals or simply relaxing in the fresh air. The primary suite on the main level is a true sanctuary, featuring a spacious bedroom with direct access to the outdoor area. The en-suite bathroom is a spa-like escape, complete with a beautifully tiled walk-in shower & luxurious finishes that create a serene atmosphere. Upstairs, the open loft area serves as a versatile space, ideal for a home office, media room, or additional living area. Overlooking the main living spaces, the loft maintains the home's airy and connected feel. Two well-appointed bedrooms on this level share a modern full bathroom, making it perfect for family or guests. Additional features include a full basement with custom cedar closet, offering ample space for a home gym, recreation room, or storage. Community pool. Perfect blend of luxury & convenience!
- Type:
- Single Family
- Sq.Ft.:
- 2,679
- Status:
- Active
- Beds:
- 4
- Lot size:
- 0.16 Acres
- Baths:
- 3.00
- MLS#:
- 60334681
- Subdivision:
- OCCPN PLAN NO 2276 RESERVE AT WEST BLOOMFIELD
ADDITIONAL INFORMATION
New construction quick move-in home by Toll Brothers - Move in January 2025! Complete with top-tier design features in a desirable location, this is the home you've always dreamt of. As you enter the Wellston Craftsman, a beautiful foyer welcomes you home with stunning views of the main living space and beyond. Endless natural light fills the expansive two-story great room open to the well-appointed kitchen, offering plenty of cabinet and counter space, a cozy casual dining area, and a large center island. Entertain with ease in the formal dining room located just off the kitchen. The first-floor primary bedroom suite offers the perfect getaway, featuring a large walk-in closet and an elegant bath boasting a luxe walk-in shower with a seat. The first floor also offers a spacious secondary bedroom with a walk-in closet and a full hall bath. Secluded on the second floor are two additional secondary bedrooms with a shared full bath and a generous loft space, providing boundless opportunities for entertaining and relaxation. This home is complete with designer-curated finishes and is located just minutes away from everyday conveniences. Don't miss this opportunityââ?¬â??call today to schedule an appointment!
- Type:
- Single Family
- Sq.Ft.:
- 2,880
- Status:
- Active
- Beds:
- 4
- Lot size:
- 0.34 Acres
- Baths:
- 3.00
- MLS#:
- 60334678
- Subdivision:
- FRUEHAUF FARMS
ADDITIONAL INFORMATION
Welcome to 5485 White Hall Circle, West Bloomfield. This home is located in the highly sought after subdivision of Fruehauf Farms and sits in the Award winning Birmingham School District. Newer roof, utilities, and foundation are all rock solid. Home has recently been painted and new carpet installed. Home includes rare all seasons room with Jacuzzi Hot tub. Home structure has been maintained and continues to be in fantastic shape and with a little TLC you can make this home your own. Current conditions have been considered in asking price and is currently priced to sell. Don't miss out on this one. B.A.T.V.A.I
- Type:
- Land
- Sq.Ft.:
- n/a
- Status:
- Active
- Beds:
- n/a
- Lot size:
- 0.23 Acres
- Baths:
- MLS#:
- 50153315
- Subdivision:
- TWIN BEACH GOLF AND COUNTRY CLUB
ADDITIONAL INFORMATION
Build your dream home with Beach & Golf course access !. GREAT LOCATION-FAMILY COMMUNITY-GREAT SCHOOLS!! THIS IS A POPULAR AND QUIET NEIGHBORHOOD. LOCATION IS NEAR, GOLF COURSES, LAKES, PARKS, FREEWAYS, SHOPPING, RESTAURANTS, AND MORE. LOCATED IN THE TWIN BEACH GOLF AND COUNTRY CLUB WITH ACCESS AND BEACH PRIVILEGES TO MIDDLE & UPPER STRAITS ALL SPORTS LAKES, AWARD-WINNING WALLED LAKE SCHOOLS. SEWER LINE CONNECTION IS AVAILABLE PER WEST BLOOMFIELD TWP WITH CONNECTION FEE(call City to confirm). THIS LOT WILL LOTS LIKE THIS ARE VERY HARD TO FIND AND ARE IN SHORT SUPPLY! DON'T MISS OUT ON THIS PRIME LOT! THERE IS A VOLUNTARY. BEACH ASSOCIATION WITH A SMALL FEE.
- Type:
- Condo
- Sq.Ft.:
- 1,555
- Status:
- Active
- Beds:
- 3
- Baths:
- 3.00
- MLS#:
- 60334276
- Subdivision:
- WALNUT WOODS OCCPN 1245
ADDITIONAL INFORMATION
Welcome to this beautiful 3-bedroom, 2.1-bathroom condo located at Drake and Walnut! Offering spacious living areas, this home is perfect for families or those looking for the turn key property with low maintenance. Enjoy a modern kitchen, cozy bedrooms, and plenty of natural light throughout. The open layout provides great flow for entertaining, while the master suite includes an en-suite bathroom for added convenience. Nestled in a prime location close to parks, schools, library, shopping and exquisite restaurants. This condo is a fantastic opportunity for comfortable family living. Be sure to check out the common area with beautiful in ground pool. BATIVA Back on Market due to financing. Great location an even better place to live.
- Type:
- Single Family
- Sq.Ft.:
- 4,079
- Status:
- Active
- Beds:
- 5
- Lot size:
- 0.48 Acres
- Baths:
- 6.00
- MLS#:
- 60334273
- Subdivision:
- MAPLE CREEK OCCPN 856
ADDITIONAL INFORMATION
Welcome to an extraordinary opportunity in the coveted Maple Creek neighborhoodââ?¬â??this builderââ?¬â?¢s own luxury custom home embodies sophistication & comfort. Nestled on a serene half-acre wooded lot at the end of a tranquil cul-de-sac, this home offers unparalleled privacy & elegance. From the moment you enter, the impressive two-story foyer sets the tone for a meticulously designed floor plan. The expansive family room is centered around a striking fireplace & opens to a cozy screened-in sun porch & deck with built in natural gas grill. The white island kitchen and cozy breakfast nook flow into the butlerââ?¬â?¢s pantry and walk-in pantry, while the beautiful dining room, featuring 18-foot ceilings and intricate moldings, opens with French doors to a charming patio. The main level also features a sun-drenched living room that could easily serve as a versatile office, alongside a dedicated office space with built-ins and coffered ceilings. Exquisite woodwork, custom appointments, all ceilings with custom cove moldings, 6 zone HVAC system with programable thermostats, extension lighting, and gleaming hardwood floors enhance the home's vast amenities and character. A large mudroom, two half baths, a sun porch, and a deck offer additional convenience and versatility. The luxurious primary suite is a true retreat, boasting heated flooring, a private terrace, a spa-like bath with dual sinks, a separate vanity area, jacuzzi tub, & two walk-in closets. Three additional spacious bedrooms and a well-appointed laundry room complete the second floor. The walk-out lower level is an entertainer's dream, featuring a vast family room with a beautiful stone fireplace, a 5th bedroom, full-size bath, cedar closet, kitchenette, & a theater room. Beautiful paver patio features built in natural gas fireplace. This exceptional property, set on one of the best lots in the area, is a rare gemââ?¬â??offering a perfect blend of custom craftsmanship, modern amenities, & an inviting atmosphere. Donââ?¬â?¢t miss the chance to make this magnificent home yours.
- Type:
- Single Family
- Sq.Ft.:
- 1,543
- Status:
- Active
- Beds:
- 3
- Lot size:
- 0.32 Acres
- Baths:
- 2.00
- MLS#:
- 60334193
- Subdivision:
- TWIN BEACH COUNTRY CLUB
ADDITIONAL INFORMATION
Fully Renovated 3-Bedroom Ranch with Beach Access and Modern Amenities. Step into this beautifully renovated ranch-style home, where modern updates meet classic charm. This 3-bedroom, 2-bathroom residence offers the perfect blend of convenience and comfort, with thoughtful features designed for easy living. Enjoy the fresh updated look of this fully renovated home, featuring stylish finishes and an open floor plan that maximizes space and light. Three well-sized bedrooms provide a cozy retreat, including a primary suite with a luxurious en-suite bathroom. Two full bathrooms have been meticulously updated, offering sleek fixtures and high-quality finishes. Detached Garage The two-car detached garage offers ample parking and additional storage space, ideal for your needs. The fenced-in backyard provides a private oasis for outdoor gatherings, play, or relaxation. Beach Access & Lake Privileges, Enjoy exclusive access and privileges to Upper Straits Lake, just a short distance away. Perfect for swimming, boating, and lakeside enjoyment. City Sewer Connection Recently upgraded to city sewer for added convenience and reliability. Located close to shopping, freeways, and other amenities, making everyday errands and commuting a breeze. This move-in-ready home offers a perfect combination of modern amenities and desirable location. Schedule your showing today and discover all that this exceptional property has to offer!
$2,750,000
2101 UPLONG West Bloomfield, MI 48324
- Type:
- Single Family
- Sq.Ft.:
- 3,890
- Status:
- Active
- Beds:
- 4
- Lot size:
- 0.41 Acres
- Baths:
- 5.00
- MLS#:
- 60334140
- Subdivision:
- UPPER LONG WOODS
ADDITIONAL INFORMATION
Discover the epitome of lakeside living! Nestled within the serene beauty of All-Sports Upper Long Lake, this exclusive home will offer unparalleled access and breathtaking views of the water from this magnificent ranch style home. Offering 10 ft ceilings and a wall of windows highlights the tree-lined exterior and waterfront views. A separate living area is offering in the lower level walk-out basement. Indulge in the luxury of direct access to a shared waterfront, all while bypassing the burden of exorbitant taxes. Embrace the essence of an "up north" escape without the hassle of a lengthy journey, conveniently located at the end of a secluded dead-end street, ensuring utmost privacy and tranquility. Also, with plans available for your custom-designed sanctuary, seize the opportunity to craft your vision of lakeside paradise. Unlock the potential of lot #12, a coveted gem within Outlot A, offering a gateway to a lifestyle of leisure and luxury. Consult the provided resources for valuable insights on lake access, septic exemptions, and sewer line connections, ensuring a seamless transition to your lakeside oasis. Experience the allure of lakeside livingââ?¬â??schedule your appointment today to witness the splendor of this remarkable property. Previous owner had a dock located at the far left of lakefront. SEE THE LISTING FOR A VIDEO OR REFER TO UTUBE FOR A VIRTUAL TOUR. PLEASE DO NOT WALK THE PROPERTY WITHOUT AN APPOINTMENT. BATVAI
$709,000
6287 Rose West Bloomfield, MI 48322
- Type:
- Single Family
- Sq.Ft.:
- 3,422
- Status:
- Active
- Beds:
- 4
- Lot size:
- 0.37 Acres
- Baths:
- 3.00
- MLS#:
- 50153124
- Subdivision:
- Maplewoods Northno 1
ADDITIONAL INFORMATION
West Bloomfield! Experience contemporary elegance in the Maplewoods North neighborhood with this smart home offering over 3,400 sq. ft. of modern living space. Floor-to-ceiling windows illuminate the great room, complete with built-ins and a fireplace. The formal dining area and office with French doors provide both sophistication and practicality. The sleek kitchen features new stainless steel appliances, a walk-in pantry, and a cozy nook. The master suite includes dual walk-in closets and a luxurious spa-like bathroom. Recent upgrades include fresh paint, remodeled bathrooms, a new furnace, and A/C. The home also features a partially finished basement, a large deck on a meticulously manicured lot, and a two-car attached garage with EV charging.
- Type:
- Condo
- Sq.Ft.:
- 1,553
- Status:
- Active
- Beds:
- 3
- Baths:
- 4.00
- MLS#:
- 60333913
- Subdivision:
- WALNUT WOODS OCCPN 1245
ADDITIONAL INFORMATION
Make this immaculate Walnut Woods condo your next home. Freshly painted with new neutral carpeting with any decor. First floor laundry is conveniently located. Spacious great room with beautiful gas fireplace. Sliders to patio overlooking the manicured grounds. Great location nearby shopping and highways in the heart of West Bloomfield. This home offers a large granite kitchen with eating area, newly refinished hardwood floors, and pass through to the dining area so entertaining is a breeze. Updated granite and stone baths, The basement of has a generous sized recreation room and a 1/2 bath. The 2 car garage is attached too! Ready to move right in! All appliances included. Pool is available for summer fun.
- Type:
- Single Family
- Sq.Ft.:
- 3,200
- Status:
- Active
- Beds:
- 4
- Lot size:
- 0.36 Acres
- Baths:
- 3.00
- MLS#:
- 60333799
- Subdivision:
- BLOOMFIELD ON THE LAKE
ADDITIONAL INFORMATION
This Herman Frankel designed contemporary multi-level sits high amongst a tree-filled setting providing an incredible "up-north" feel. Multiple leveled decking off the southern exposed back of the home offers expanded entertainment and outdoor enjoyment areas. Guests enter a separate level foyer through the beautiful custom double doorway, behind which is a private library/den with a walk-out to it's own deck. The living, dining and family rooms all share the entry level from the oversized attached garage along with the updated kitchen, main level laundry and powder room. Upstairs are four spacious bedrooms, the primary with an expansive walk-in closet, private bath and balcony deck. Downstairs is an ideal workout area along with the furnace/utility space. This unique and wonderful family home also provides the highly desirable Bloomfield Hills schools district, making it an even more incredible value!!!
- Type:
- Condo
- Sq.Ft.:
- 2,327
- Status:
- Active
- Beds:
- 2
- Baths:
- 2.00
- MLS#:
- 60333768
- Subdivision:
- PEBBLECREEK III OCCPN 262
ADDITIONAL INFORMATION
Unlock the potential of this expansive 2,300+ square foot condo in West Bloomfieldââ?¬â?¢s prestigious Pebble Creek association. With itââ?¬â?¢s open floor plan and distinctive architectural features, this residence provides a bright and inviting space ideal for both living and entertaining. The layout includes 2 spacious bedrooms, 2.5 bathrooms, and 2 private balconies perfect for relaxing outdoors. The seamless flow between the living, dining, and kitchen areas enhances the sense of openness and light. The garage attached to the unit adds both convenience and additional storage. This property offers a fantastic opportunity to personalize and create your dream home! Located in the sought-after Pebble Creek community, this condo combines generous space, a wonderful community, and a desirable location. Embrace the chance to make this promising property your ownââ?¬â??schedule a showing today and start envisioning your future here! BATVAI
- Type:
- Single Family
- Sq.Ft.:
- 2,028
- Status:
- Active
- Beds:
- 2
- Lot size:
- 0.17 Acres
- Baths:
- 4.00
- MLS#:
- 60333691
- Subdivision:
- FRANKLIN COLONY CLUB SUB NO 3
ADDITIONAL INFORMATION
Seize the opportunity to live in the highly desirable Franklin Colony Club. This detached Ranch home has all the amenities you are looking for; wood floors, newer kitchen with stainless steel appliances, and a cozy den (which can be converted into 3rd bedroom). The home also features a large living room, dining room, 1st floor laundry room and closets galore in the primary bedroom. The attached 2 car garage is an added benefit along with this beautiful home community with a park like setting and a pool for your enjoyment.

Provided through IDX via MiRealSource. Courtesy of MiRealSource Shareholder. Copyright MiRealSource. The information published and disseminated by MiRealSource is communicated verbatim, without change by MiRealSource, as filed with MiRealSource by its members. The accuracy of all information, regardless of source, is not guaranteed or warranted. All information should be independently verified. Copyright 2024 MiRealSource. All rights reserved. The information provided hereby constitutes proprietary information of MiRealSource, Inc. and its shareholders, affiliates and licensees and may not be reproduced or transmitted in any form or by any means, electronic or mechanical, including photocopy, recording, scanning or any information storage and retrieval system, without written permission from MiRealSource, Inc. Provided through IDX via MiRealSource, as the “Source MLS”, courtesy of the Originating MLS shown on the property listing, as the Originating MLS. The information published and disseminated by the Originating MLS is communicated verbatim, without change by the Originating MLS, as filed with it by its members. The accuracy of all information, regardless of source, is not guaranteed or warranted. All information should be independently verified. Copyright 2024 MiRealSource. All rights reserved. The information provided hereby constitutes proprietary information of MiRealSource, Inc. and its shareholders, affiliates and licensees and may not be reproduced or transmitted in any form or by any means, electronic or mechanical, including photocopy, recording, scanning or any information storage and retrieval system, without written permission from MiRealSource, Inc.

The properties on this web site come in part from the Broker Reciprocity Program of Member MLS's of the Michigan Regional Information Center LLC. The information provided by this website is for the personal, noncommercial use of consumers and may not be used for any purpose other than to identify prospective properties consumers may be interested in purchasing. Copyright 2024 Michigan Regional Information Center, LLC. All rights reserved.
West Bloomfield Real Estate
The median home value in West Bloomfield, MI is $423,048. This is higher than the county median home value of $248,100. The national median home value is $219,700. The average price of homes sold in West Bloomfield, MI is $423,048. Approximately 79.01% of West Bloomfield homes are owned, compared to 14.94% rented, while 6.05% are vacant. West Bloomfield real estate listings include condos, townhomes, and single family homes for sale. Commercial properties are also available. If you see a property you’re interested in, contact a West Bloomfield real estate agent to arrange a tour today!
West Bloomfield, Michigan has a population of 67,753. West Bloomfield is more family-centric than the surrounding county with 34.22% of the households containing married families with children. The county average for households married with children is 33.38%.
The median household income in West Bloomfield, Michigan is $102,910. The median household income for the surrounding county is $73,369 compared to the national median of $57,652. The median age of people living in West Bloomfield is 46.3 years.
West Bloomfield Weather
The average high temperature in July is 82.37 degrees, with an average low temperature in January of 16.33 degrees. The average rainfall is approximately 32.97 inches per year, with 36.1 inches of snow per year.
