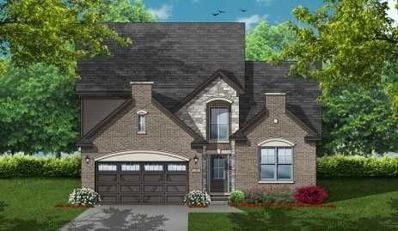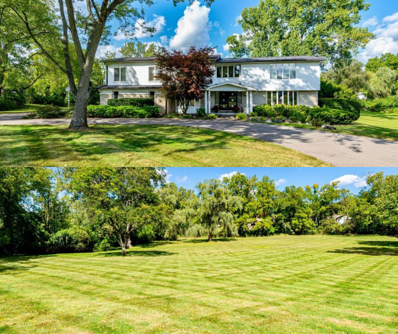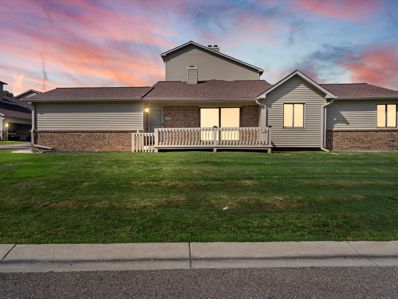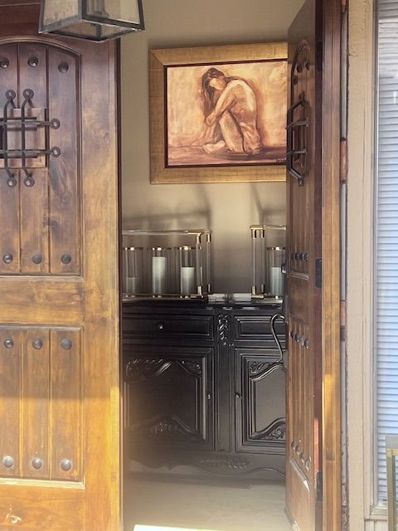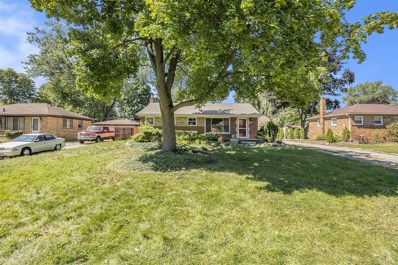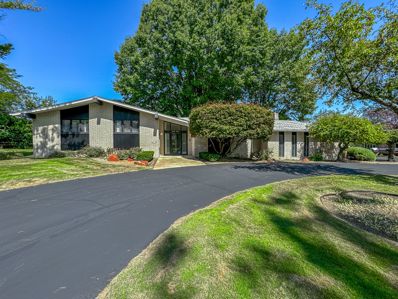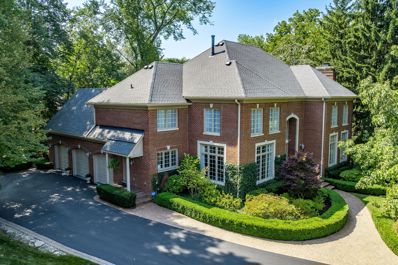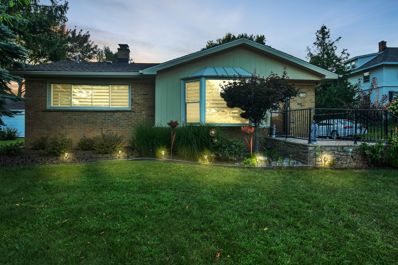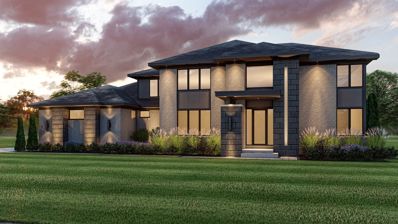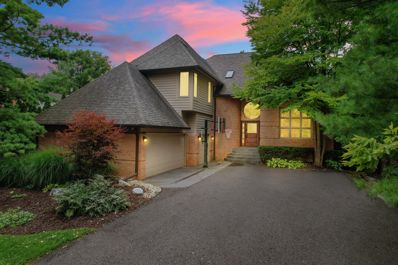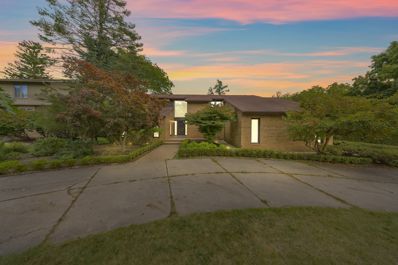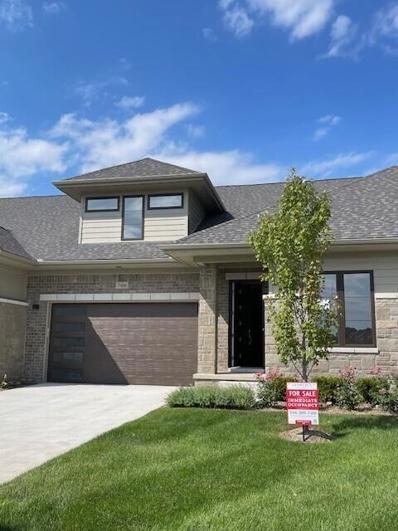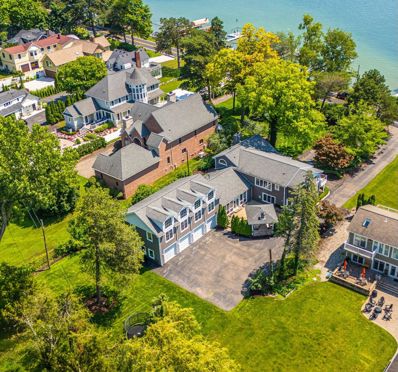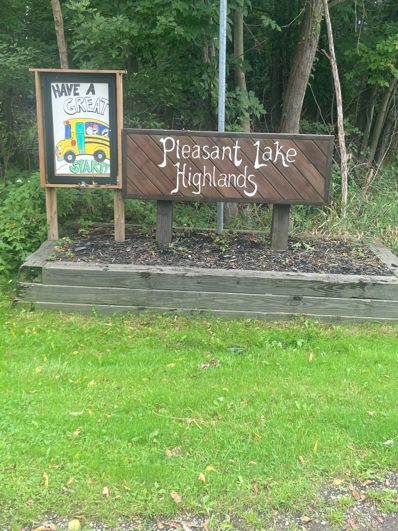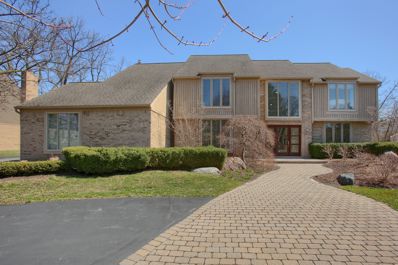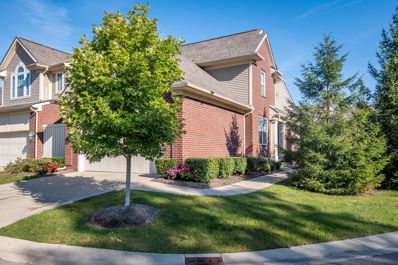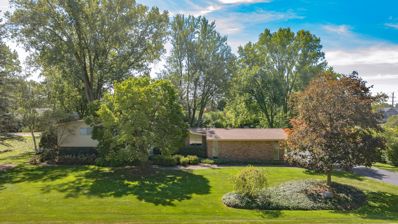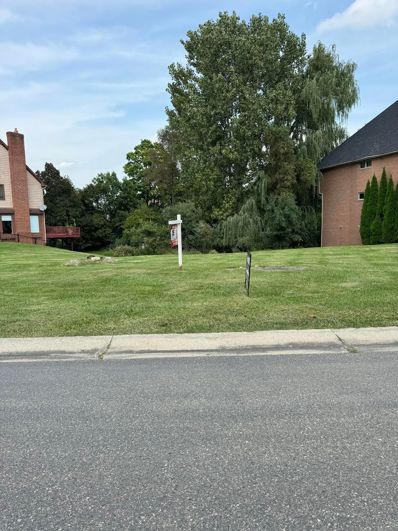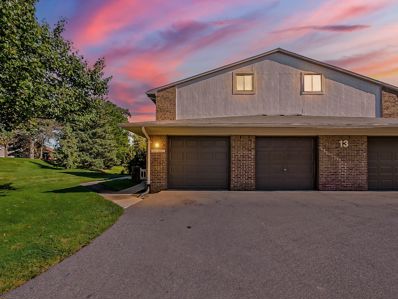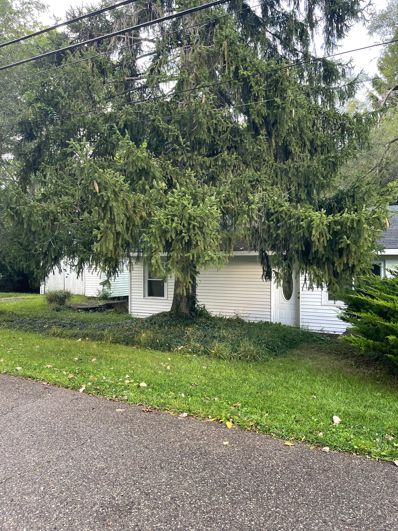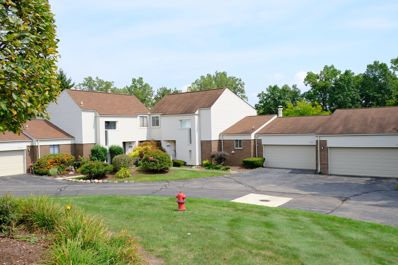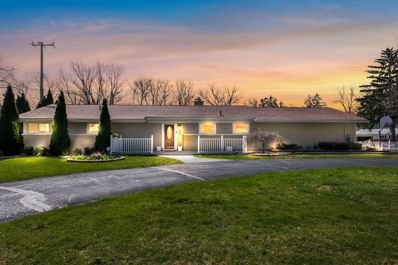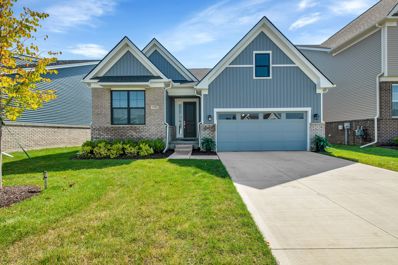West Bloomfield MI Homes for Rent
ADDITIONAL INFORMATION
Welcome to this stunning new construction in West Bloomfield, Michigan, designed for modern living and convenience. This home features a spacious primary bedroom on the main floor and three additional bedrooms upstairs. The first story showcases elegant brickwork, while Hardy plank siding enhances durability and charm. Inside, you'll be greeted by a two-story foyer and great room, creating an open and airy feel throughout. The wide open floor plan is ideal for entertaining, highlighted by a kitchen with an oversized island and an eat-in area that opens to the backyard through a door wall. A main floor study adds functionality for those working from home. This home comes fully equipped with sod, a sprinkler system, and professional landscaping. With low association dues, all yard work and snow removal up to the front porch are taken care of for you. Don't miss this opportunity for luxury and convenience at beautiful Trailside Crossing of West Bloomfield. This is lot 17. Equal Housing Opportunity.
- Type:
- Single Family
- Sq.Ft.:
- 4,526
- Status:
- Active
- Beds:
- 4
- Lot size:
- 2.67 Acres
- Baths:
- 4.00
- MLS#:
- 60338648
- Subdivision:
- POWDER HORN ESTATES
ADDITIONAL INFORMATION
Welcome to your dream home! Nestled in the heart of West Bloomfield, this stunning property offers 2.67 acres of private, open spaceââ?¬â??perfect for growing families and multi-generational living. One of Oakland County's best backyards! Enjoy the serenity of a natural privacy perimeter with no tree removal needed, leaving you with a blank canvas to add your own pool, tennis, or pickleball court. This generously sized three-story home has been meticulously maintained, updated and expanded by the same family for 40 years, blending classic charm with modern conveniences. As you enter through the grand foyer with its elegant winding staircase, youââ?¬â?¢ll immediately appreciate the thoughtful design and attention to detail. Among the very special features of this home there are: a sprawling three-tiered deck off the family room, ideal for entertaining and overlooking the expansive lot; a charming library with bay windows, built-in display shelving, and cabinetry; a huge, updated eat-in kitchen with direct access to the deck for easy indoor-outdoor living; an expansive family room with a stone-surround fireplace, vaulted ceilings, and large picture windows, plus a second door wall to the deck; a spacious primary bedroom suite, complete with a sitting area, and an additional flex room perfect for a home office, exercise studio, or nursery. A luxurious primary bathroom featuring double sinks, a jetted tub, vanity area with built-in glass shelving, mirrored storage doors, and skylights for a spa-like retreat. Walk-in closets designed for any fashion enthusiast. The finished lower level with daylight windows and a door to the exterior provides an additional 1,500 square feet of space ideal for gatherings, relaxation, and storage. With newer furnaces and hot water heaters, this home is well-maintained and ready to offer years of comfort and joy. This is more than just a home - itââ?¬â?¢s a legacy waiting for its next chapter.
- Type:
- Condo
- Sq.Ft.:
- 1,376
- Status:
- Active
- Beds:
- 2
- Baths:
- 2.00
- MLS#:
- 60338630
- Subdivision:
- MAPLE PLACE WOODS OCCPN 435
ADDITIONAL INFORMATION
This custom, luxurious ranch condominium was recently redesigned and completely renovated to set new standards for modern sophistication, with the utmost attention to fine detail. The beautiful open floor plan is comprised of floor to ceiling windows, along with an open floor plan that is perfect for families, and entertaining. The brand-new chef's kitchen was designed to perfection; including custom cabinetry with an expansive island with premium quartz countertops, elegant backsplash, along with high-end stainless steel appliances. The deluxe primary suite is complete, with a stunning walkin closets w/custom built-ins and a spa-like primary bathroom. This home has impressive and luxurious finishes throughout, and so much more. Community pool and club house is located directly across the street. Please call today for your private tour.
- Type:
- Condo
- Sq.Ft.:
- 1,574
- Status:
- Active
- Beds:
- 3
- Baths:
- 2.00
- MLS#:
- 60339439
- Subdivision:
- POTOMAC TOWNE II OCCPN 215
ADDITIONAL INFORMATION
- Type:
- Single Family
- Sq.Ft.:
- 1,068
- Status:
- Active
- Beds:
- 3
- Lot size:
- 0.26 Acres
- Baths:
- 1.00
- MLS#:
- 70430155
ADDITIONAL INFORMATION
Discover this picturesque ranch in West Bloomfield! Its neutral accents seamlessly adapt to any design preference. Whip up gourmet dishes in the splendid kitchen, complete with shining countertops and ample cabinet storage. Expansive windows bathe the interior in natural light, fostering a cozy atmosphere. A new roof was added in 2023, and the home boasts a partially finished basement along with newly carpeted main floors. Your search ends here--reach out now for further details!
- Type:
- Single Family
- Sq.Ft.:
- 2,721
- Status:
- Active
- Beds:
- 3
- Lot size:
- 0.51 Acres
- Baths:
- 3.00
- MLS#:
- 60338419
ADDITIONAL INFORMATION
This Powder Horn Estates home offers over 2,700 square feet of living space and is beautifully situated within the subdivision. Upon entering, you'll be greeted by a welcoming foyer with a vaulted ceiling, leading to a formal living room or office area. The kitchen, featuring lovely wood floors with a herringbone pattern, is adjacent to a formal dining room that includes a built-in sideboard, perfect for entertaining. The dining room flows into a spacious family room with a cozy fireplace and access to a large deck overlooking the semi-private backyard. The primary suite offers a peaceful retreat with its own private door to the deck, a large walk-in closet, and an en-suite bathroom. The home also includes a basement for additional space and storage. Practical updates include a newer roof (2015), as well as a furnace and air conditioning system installed approximately five years ago plus a generator. This home offers a wonderful opportunity for customization and updating to suit your personal style and needs. This estate home is being sold as-is and includes a well on the property, ideal for lawn irrigation.
Open House:
Saturday, 9/21 12:00-4:00PM
- Type:
- Single Family
- Sq.Ft.:
- 2,514
- Status:
- Active
- Beds:
- 5
- Lot size:
- 0.29 Acres
- Baths:
- 3.00
- MLS#:
- 60338426
- Subdivision:
- TORREY RIDGE OCCPN 536
ADDITIONAL INFORMATION
Stunning Designer Showcase in Prime Location. Open house has been moved to 9/21-9/22. This exceptional 4-bedroom , 2.5-bathroom home, owned by a Interior Designer, is a blend of elegance and modern comfort. The home features a custom wood staircase with wrought iron rails, a designer powder room with metallic finishes, and a first-floor master suite with tray ceiling, large dual walk-in closets, and a luxurious bathroom with a state-of-the-art Jacuzzi. The custom kitchen is outfitted with granite countertops, pull-out cabinets, and designer lighting, flowing into a living room with soaring ceilings, a fireplace, surround sound, and Hunter Douglas Silhouette window treatments. The 1,100 sq. ft. finished basement includes a 5th bedroom, 600 sq.ft workshop/art studio , home theater with projector, and high-grade carpet. Outdoors, enjoy a freshly redone deck overlooking beautifully landscaped grounds. Located near multimillion-dollar estates with access to a scenic West Bloomfield trail, this home offers both luxury and convenience. Excludes washer, dryer, and fridge. This is a rare opportunity to own a designer masterpiece in a sought-after neighborhood!
$1,100,000
6851 MINNOW POND West Bloomfield, MI 48322
- Type:
- Single Family
- Sq.Ft.:
- 4,270
- Status:
- Active
- Beds:
- 5
- Lot size:
- 0.38 Acres
- Baths:
- 6.00
- MLS#:
- 60338408
- Subdivision:
- BLOOMFIELD PINES SUB NO 2
ADDITIONAL INFORMATION
An exquisite custom-built Mill Creek home nestled in the heart of West Bloomfield. This original-owner masterpiece has 5 bdrms, 4 full & 2 half baths, & a stunning finished walkout lower level, all thoughtfully designed w/luxurious custom features & impeccable craftsmanship. Notable updates include roof, and garage doors, driveway, gutters, & finished garage (full list of updates available upon request). The all-brick exterior ensures low-maintenance living, while the home's interior is defined by elegance & sophistication. Hardwood flrs flow T/O, & Hunter Douglas blinds along w/custom window treatments add a touch of refinement. The main level features a spacious family room w/cathedral ceilings & a gas fireplace, as well as a formal living room w/a second gas fireplace. The study is outfitted with custom built-in cabinets, perfect for a home office. The formal dining room connects seamlessly to the gourmet chef�s kitchen, equipped w/custom cabinetry, granite surfaces, a Sub-Zero refrigerator, wine captain, high-end Bosch appliances including, a double oven and gas cooktop. A butler�s pantry makes serving a breeze. Door wall leads to the back deck & private yard. Upstairs, you'll find four generously sized bedrooms, including a luxurious master suite w/tray ceilings, a bay window overlooking wooded views, and his-and-her walk-in California closets. The master bath features dual vanities, marble floors & countertops, a jetted tub, and a stand-up shower, along with a spacious bonus rm ideal for a nursery, gym, or extra bdrm. Add'l bdrms include a Jack-and-Jill bathroom & a princess suite. The walkout lower level is a home in itself, w/heated flrs, a second kitchen complete w/ a Sub-Zero refrigerator, wine captain, Bosch cooktop & dishwasher, a dining area, family rm, game rm, 5th bdrm, & full bath. Walk out to the lower patio & enjoy the beautiful outdoor setting. 3-car garage featuring a Gladiator storage system & industrial flooring.Extremely convenient location, with easy access to major expressways & shopping.
- Type:
- Single Family
- Sq.Ft.:
- 1,075
- Status:
- Active
- Beds:
- 3
- Lot size:
- 0.28 Acres
- Baths:
- 2.00
- MLS#:
- 60338341
- Subdivision:
- SYLVAN MANOR - W. BLOOMFIELD
ADDITIONAL INFORMATION
Welcome to this beautifully maintained, one-of-a-kind gem! The home features updated flooring throughout, enhancing its contemporary charm and ensuring durability. The windows were replaced in 2019, providing energy efficiency and a fresh, bright ambiance to every room. Additionally, the roof was replaced in 2019, offering peace of mind and long-term reliability. One of the standout features of this property is the fully remodeled basement, completed in 2021. This versatile space can be tailored to your needsââ?¬â??whether you envision a cozy family room, a vibrant game room, or a private home office. Conveniently located near shopping centers, this home offers easy access to a variety of amenities, making daily errands and entertainment a breeze. Donââ?¬â?¢t miss your chance to own this exceptional propertyââ?¬â??schedule a viewing today and discover all that this remarkable home has to offer!
$1,799,000
0000 COVE West Bloomfield, MI 48323
- Type:
- Single Family
- Sq.Ft.:
- 4,864
- Status:
- Active
- Beds:
- 4
- Lot size:
- 1 Acres
- Baths:
- 4.00
- MLS#:
- 60337977
- Subdivision:
- NORTH COVE
ADDITIONAL INFORMATION
Outstanding "To Be Built Cranbrook Custom Home" with exceptional finishes throughout. Nestled in West Bloomfield's most sought-after location with Birmingham Schools and a 1-acre parcel of land inside, welcome home to this fantastic opportunity to build this nearly 5,000 square feet 4 Bedroom, 4 Bathroom residence with an unparalleled floor plan highlighting an open concept layout that includes high ceilings, a chef's kitchen with top-of-the-line appliances, custom cabinetry, and multiple fireplaces. This rare offering is a once-in-a-lifetime opportunity with oversized rooms, an excellent primary suite with an enormous closet, a soaking tub, dual vanities, a water closet, and a separate shower, all while having maximum privacy. Additional highlights upstairs include an entire bedroom suite, Jack and Jill bedrooms, upstairs laundry, and much more. Outside features exceptional architecture and landscape, a multiple-car garage, and maximum privacy, all while being situated in this highly sought-after location with many multi-million dollar properties nearby.
$1,250,000
5720 EASTMAN West Bloomfield, MI 48323
- Type:
- Single Family
- Sq.Ft.:
- 3,763
- Status:
- Active
- Beds:
- 4
- Lot size:
- 0.29 Acres
- Baths:
- 4.00
- MLS#:
- 60337889
- Subdivision:
- HERNDON'S WALNUT LAKE ESTATES NO 1
ADDITIONAL INFORMATION
Exceeding all expectations, this sophisticated modern home is a true showcase for exceptional craftsmanship. This fully customized residence features an open floorplan, 10.5FT ceilings making way for tons of natural light, wide-plank maple floors, and solid-core mahogany doors, moldings and trim. The stunning kitchen serves both in functionality and beauty with its� rich cabinetry, quartz slab countertops and top-of-the Iine appliances and exceptional storage. Including a handsome wood paneled library, large dining space and expansive living rooms accessing exterior decks, this home is perfect for entertaining. The primary suite includes a custom breakfast bar, sitting area and tremendous custom walk-in closet (24x8). Spa-like primary bath with full granite slab steam euro shower, free standing tub, 2 sinks, separate make-up vanity and private water closet. Finished daylight lower level with 4th bedroom, full bath, outstanding recreation area, spectacular wine cellar. 2 sets of washers and dryers (one set in mudroom, one set in laundry room). Heated front porch. Automated Creston System through-out. Full house generator, WaterCop backup system and 3 car attached garage. Birmingham Schools and Walnut Lake private beach access. New member association fee to be paid before beach access is available.
$700,000
4619 MAURA West Bloomfield, MI 48323
- Type:
- Single Family
- Sq.Ft.:
- 3,431
- Status:
- Active
- Beds:
- 4
- Lot size:
- 0.31 Acres
- Baths:
- 6.00
- MLS#:
- 60337802
ADDITIONAL INFORMATION
Discover the epitome of contemporary living in this expansive home, offering exclusive Walnut Lake privileges, including private beach access and boating. Set on a spacious 0.3-acre lot within the prestigious Bloomfield Hills School district, this home is a true standout. Inside, you'll find a bright and open main floor layout perfect for modern living and entertaining. The oversized, updated kitchen is a chef's dream, featuring sleek cabinetry, European hardware, granite countertops, soft-close drawers, and premium Thermador appliances. The large island and extended breakfast area provide ample storage and counter space, making it ideal for both daily use and hosting gatherings. Additional recent updates include some newer Andersen windows, recessed lighting, sump pump,water heater, garage door opener, extra insulation for energy efficiency & more. The luxurious master bathroom, completely renovated in 2016, boasts elegant marble flooring and high-end finishes. Additionally, all the bathrooms throughout the home have been updated with newer fixtures and modern touches. The entire home features new flooring, including a blend of stunning porcelain and hardwood, adding warmth and style to every room. A fully finished basement adds even more living space, complete with a comfortable sitting area and convenient half bath, perfect for recreation or accommodating guests. With four spacious bedrooms, this home ensures comfort and privacy for all. The neighborhoodââ?¬â?¢s exceptional amenities include a playground, boat launch, gazebo, barbecue area, and a pristine sandy beachââ?¬â??perfect for enjoying lakeside living at its finest. This elegant home is a must-see and wonââ?¬â?¢t be on the market for long! Don't miss your chance to make it yours.
ADDITIONAL INFORMATION
Immediate Occupancy!!! Much desired floorplan with the Primary bedroom + a Library on the main level. 2nd level features a spacious 2nd bedroom + 2nd full bathroom and cozy loft space. Wide plank hardwood, Contemporary linear fireplace with tile featured accent wall. Covered private exterior patio overlooking a wetland. Most private building in the community. Taller height ceilings with Tray details in numerous rooms. 42'' kitchen cabinets with crown, island, SS exposed hood, 5-burner Gas cooktop, DW and Micro/Oven built-in. Pantry/Mud/Laundry room. Owners Suite w/double sinks/quartz & Shower w/seat & Euro-style door. Built in custom closet organizers by California Closets. & Much More!!! Will not last!!! 2-car attached garage w/full unfinished basement.
$2,299,000
3668 ORCHARD LAKE West Bloomfield, MI 48324
- Type:
- Single Family
- Sq.Ft.:
- 6,243
- Status:
- Active
- Beds:
- 3
- Lot size:
- 1.03 Acres
- Baths:
- 3.00
- MLS#:
- 60337642
- Subdivision:
- SUPRVR'S PLAT NO 17 - WEST BLOOMFIELD
ADDITIONAL INFORMATION
Experience the best of lake life living on all-sports Pine Lake, offering endless fun and relaxation. This meticulously renovated 3-bedroom, 3-bathroom home spans over 6,243 sq ft, featuring white oak flooring throughout and an open floor plan bathed in natural light.The heart of the home, a modern kitchen, is equipped with premium stainless steel appliances, new quartz countertops, updated hardware, and lighting. Adjacent to the kitchen is a cozy nook, perfect for casual dining. The inviting great room boasts a tray ceiling, an updated fireplace, and a wall of windows that fill the space with warmth and comfort. A main-floor guest suite offers privacy and convenience, complete with a beautifully redone bathroom. Upstairs, enjoy a flexible loft space, perfect for lounging. The primary suite has been fully updated for both style and function. With dual walk-in closets and a spa-like bathroom, the space offers a clean, modern design that enhances everyday living. Simple, yet sophisticated, it�s a comfortable space to unwind. Step outside to your private stone patio, featuring an outdoor fireplace and gazebo, perfect for lakeside entertaining. Enjoy easy lake access with your own private dock. The home offers a 4-car attached garage and extra-long driveway, ensuring plenty of parking and convenience. Bonus space above the garage provides an opportunity to create an additional room to suit your needs, adding even more versatility to this exceptional property. Just a stone�s throw away from Pine Lake Country Club and golf course, this is the perfect setting for your next adventure in lakefront living.
- Type:
- Land
- Sq.Ft.:
- n/a
- Status:
- Active
- Beds:
- n/a
- Lot size:
- 0.42 Acres
- Baths:
- MLS#:
- 60337545
- Subdivision:
- PLEASANT LAKE HIGHLANDS
ADDITIONAL INFORMATION
Welcome to Pleasant Lake Highlands! Wooded property providing privacy and option to have lake privileges on Pleasant Lake. Located at corner of Brockhurst Boulevard and Blue Jay Way. Lake community with ââ?¬Å?Up Northââ?¬Â? feel in West Bloomfield. Close to shopping, many restaurants, the West Bloomfield Trail, Haggerty Road, and M-5. Nice sized piece of land of .42 acres. Walkout basement possible with lake view. Property accessible from either Brockhurst Boulevard or Blue Jay Way. Lot has 120 feet of frontage on the paved street Brockhurst Boulevard and 150 feet of frontage on private/gravel Blue Jay Way. Parcel 1829107035 of .28 acres currently being combined with parcel 1829107031 of .14 acres. Parcels shown in pictures. Process started with West Bloomfield Township should be completed by the end of September 2024. Outstanding Walled Lake Schools of Pleasant Lake Elementary, Walnut Creek Middle School, and Walled Lake Central High School. Join the Pleasant Lake Improvement Association to get access to Pleasant Lake. HOA is optional. Enjoy access to the boat launch and private beach area, drive your golf cart to the lake, and get your electric pontoons, kayaks and paddleboards ready! Pleasant Lake is a no wake lake. Well and city sewer. Buyers should not miss out on seeing this property with huge potential! Create an escape from the hustle and bustle right in West Bloomfield!
- Type:
- Single Family
- Sq.Ft.:
- 3,535
- Status:
- Active
- Beds:
- 4
- Lot size:
- 0.52 Acres
- Baths:
- 5.00
- MLS#:
- 60337337
- Subdivision:
- CHAMBORD VILLAS
ADDITIONAL INFORMATION
BETTER THAN NEW, THIS SPECTACULAR RENOVATION IS BREATHTAKING RENOVATION. THE CUSTOM FRONT ENTRY DOORS, GLASS STAIRCASE, RICH HARDWOOD FLOORS & PRISTINE WHITE PAINT. CLEAN CONTEMPORARY ARCHITECTURE IS THE SETTING FOR THE 2 STORY GREAT ROOM WITH 2 STORY STAINLESS FIREPLACE, FLOOR TO CEILING WINDOWS & FORMAL DINING ROOM THAT WILL SEAT 12 OR MORE. OVERSIZED DEN WITH CUSTOM BUILT IN & ELEGANT GUEST POWDER ROOM. EVERY ROOM IS AN UNEXPECTED PLEASURE! THE KITCHEN OF YOUR DREAMS AWAITS YOU. WHITE SHAKER CABINETRY, PREMIUM GRANITE COUNTERS, BUILT IN STAINLESS THERMADOR & SUB ZERO APPLIANCES & UPGRADED PLUMBING FIXTURES. 3 SIDED GLASS BREAKFAST AREA STREAMS SUNLIGHT IN WITH DOOR WALL TO THE LOVELY PAVER PATIO. MUCH NEEDED BACK HALL MUDROOM WITH 2ND LAV & LOADS OF STORAGE. UPSTAIRS YOU WILL FIND A PRIMARY STE THAT WILL NOT DISAPPOINT. CATHEDRAL CEILING, 2 WALK IN CLOSETS & TODAY'S BATH WITH DUAL VANITIES, EURO SHOWER & BUILT IN LINEN CLOSET. CROSS THE BRIDGE TO 3 SPACIOUS BEDROOMS, ONE PRIVATELY LOCATED ACROSS THE BRIDGE & A BRIGHT WHITE BATH. ONE BEDROOM IS CURRENTLY BEING USED AS AN OFFICE WITH CUSTOM BUILT INS. NOT TO MENTION A HUGE UNFINISHED STORAGE AREA. COMPLETE THE PICTURE WITH A FINISHED BASEMENT WITH FAMILY RM, EXERCISE RM & HALF BATH FOR ADDITIONAL LIVING SPACE. HUGE BACKYARD, FULL SPRINKLER SYSTEM, NEWER GUTTERS/GUTTER GUARDS & SUMP PUMP. HUGE PRIVATE BACKYARD ON HALF ACRE WITH CIRCULAR DRIVE. MOVE RIGHT IN!
- Type:
- Condo
- Sq.Ft.:
- 2,258
- Status:
- Active
- Beds:
- 3
- Lot size:
- 0.03 Acres
- Baths:
- 3.00
- MLS#:
- 70429271
ADDITIONAL INFORMATION
Grand Close-out!! Immediate Occupancy New Construction!! Desirable Private Wooded END Location with Wrap-around Windows in Dining/Great Rooms. Exposed Aggregate Side Patio w/stone Retaining wall. Primary Bedroom w/private Spa-like bath. Shower w/tiled seat & Euro-style Glass Door. Large Custom Designed California Closet Built-ins. 42'' upper Shaker Cabinets in Kitchen featuring SS appliances, Tiled Backsplash, Island & Quartz counters. French Frosted Glass doors to large pantry. Main level Laundry room w/Cabinets. All baths are Ceramic Tile and Quartz appointed. Main level library/flex space with Hardwood & Glass door. 2nd floor with huge Loft & (2) spacious bedrooms & Full Bathroom. 2-car attached garage with opener & direct access.
$500,000
7212 BERRY West Bloomfield, MI 48322
- Type:
- Condo
- Sq.Ft.:
- 2,055
- Status:
- Active
- Beds:
- 3
- Baths:
- 4.00
- MLS#:
- 60337054
- Subdivision:
- TURNBERRY PARK CONDO OCCPN 1864
ADDITIONAL INFORMATION
Welcome to luxury living at Turnberry Park Condos in West Bloomfield Township. This move-in ready, end-unit condo offers 3 bedrooms and 3.5 bathrooms, combining modern elegance with the convenience of a prime location. Step inside to discover the chef's dream kitchen, complete with double ovens, a large island, a pantry, and soft-close cabinetry adding the perfect space for all your meals. The kitchen also features a brand-new dishwasher installed in July 2024 and an eat-in area that opens to a charming patio. The main living areas are adorned with beautiful wood floors, and the two-story great room with soaring 20-foot ceilings creates a spacious and airy ambiance. Natural light floods the living and dining areas, which are enhanced by a gas fireplace and a door wall that leads to an oversized Trex deckââ?¬â??perfect for entertaining or enjoying a quiet evening outdoors. The main floor's primary bedroom suite offers a peaceful retreat with double walk-in closets and an en-suite bathroom featuring a granite vanity, double sinks, a garden tub, and a seated walk-in shower. Upstairs, a versatile loft area provides additional living space, ideal for a home office or cozy reading nook. The second bedroom on this level includes an oversized walk-in closet and an en-suite bathroom. The finished basement offers even more living space, featuring a wet bar, a third bedroom, and a full bathroom with a granite vanity, a walk-in shower, and tile flooring. Additional highlights include a high-efficiency furnace, a recirculating hot water heater, and a sump pump for added peace of mind. Situated within walking distance to amenities and nature trails, this community is perfect for those who appreciate convenience and outdoor activities. For those who work from home, the community offers remote workspaces, providing an ideal setting for productivity. Experience the perfect blend of luxury, comfort, and location at this exceptional Turnberry Park Condo. Seller is willing to consider the best offer.
- Type:
- Single Family
- Sq.Ft.:
- 2,719
- Status:
- Active
- Beds:
- 3
- Lot size:
- 0.9 Acres
- Baths:
- 4.00
- MLS#:
- 60336775
- Subdivision:
- WESTWOOD VILLAGE
ADDITIONAL INFORMATION
This beautiful and spacious 3-bedroom home in Westwood Village sits on nearly an acre lot and has been well maintained. Key features include an eat-in kitchen with Corian countertops, stainless steel appliances, and cork flooring. The family room boasts a fireplace, a wet bar, and a walkout to the back patio. Enjoy the roomy living and dining area with hardwood floors and a sliding door leading to a Trex deck overlooking the stunning backyard. The master suite features a large walk-in closet with plenty of built-ins. New asphalt driveway installed in 2022. New roof in 2023. New A/C unit and hot water tank were installed in 2018. New built-in Oven/Microwave/Warming Drawer combo installed in 2023. Additional highlights include first-floor laundry.
- Type:
- Single Family
- Sq.Ft.:
- 3,500
- Status:
- Active
- Beds:
- 4
- Lot size:
- 0.28 Acres
- Baths:
- 4.00
- MLS#:
- 60336488
- Subdivision:
- SOUTHWYCK SUB NO 2
ADDITIONAL INFORMATION
**To be Built**Amazing custom built home by reputable builder, with exceptional finishes throughout. One of very few lots left in West Bloomfield features a 3520 SF colonial home, three car side entrance garage with walk out basement. This two story home delivers the most expansive open concept layout. Great room opens up to gourmet kitchen, where you will find plenty of space to entertain around the kitchen, including granite counter tops. This home has 4 bedrooms and 3�½ baths, that includes a primary bedroom on main level, 3 bedrooms on second level. With many other upgrades included. Additional features includes loft overlooking the great room and also one of the the 3 bedrooms upstairs is a primary bedroom.
- Type:
- Condo
- Sq.Ft.:
- 1,958
- Status:
- Active
- Beds:
- 3
- Baths:
- 3.00
- MLS#:
- 60336459
- Subdivision:
- MAPLE PLACE CONDO OCCPN 378
ADDITIONAL INFORMATION
Beautifully updated 3-bedroom, 3-bathroom end unit condo, fully renovated in 2022 with no detail overlooked. The open floor plan features a two-story great room, formal dining room, and an open-air upstairs loft. Enjoy the luxury of brand-new bathrooms, newly installed windows, and a door wall (2023) that floods the space with natural light. The kitchen has been thoughtfully opened to connect with the great room, showcasing new floors, doors, and recessed lighting throughout. The partially finished basement adds extra space for your needs. Centrally located in West Bloomfield, with easy access to major highways and new appliances included, this condo is the perfect blend of style and convenience! HOA Fees include the Community pool, also covers roof, doors, and windows.
- Type:
- Single Family
- Sq.Ft.:
- 944
- Status:
- Active
- Beds:
- 2
- Lot size:
- 0.48 Acres
- Baths:
- 1.00
- MLS#:
- 60336402
ADDITIONAL INFORMATION
Welcome to the Pleasant Lake Highlands community. Move in ready Ranch home in good shape having been freshly painted, carpet cleaned, with new blinds. Enjoy this half acre secluded wooded lot offering privacy plus Pleasant Lake private beach and serene clean lake living lifestyle. Pleasant Lake is electric motor only and offers clean waters for fishing, kayaking & canoeing. You will love the privacy of this neighborhood with higher-end homes. This home was updated in 2004, including a new roof. Newer sewer line installed in 2019 and sump pump in 2021. Located near all the conveniences you desire but offering peace and tranquility. Wooded double lot offers the possibility to add on or rebuild on this spacious parcel. Must see to appreciate.
- Type:
- Condo
- Sq.Ft.:
- 2,175
- Status:
- Active
- Beds:
- 3
- Baths:
- 3.00
- MLS#:
- 60336444
- Subdivision:
- WEST BLOOMFIELD FAIRWAYS OCCPN 129
ADDITIONAL INFORMATION
Fabulous condominium ready for move in. Condo recently professionally cleaned shows beautiful! Hard to find large size condo 3 beds, 2.5 baths finished walk out bsmt Beautifully maintained and updated. Neutral ceramic foyer, powder room (granite) and kitchen (granite & new appliances), newwood flooring. New light fixtures, Dramatic triple doorwall from living room to dining room. Vaulted family room w/ceramic fireplace, loads of bright windows, spacious bright eat-in kitchen. Finished walkout w/cedar closet, lots of storage. Master w/walk-in closet, 2 bedroom also has WIC, large 1st floor laundry. Enjoy the excellent schools, parks, paths, playgrounds and common areas throughout the sub. 3175 square ft of living space. Subdivision has pool.
- Type:
- Single Family
- Sq.Ft.:
- 1,984
- Status:
- Active
- Beds:
- 3
- Lot size:
- 0.52 Acres
- Baths:
- 2.00
- MLS#:
- 60336231
- Subdivision:
- FRANKLIN KNOLLS NO 3 - WEST BLOOMFIELD
ADDITIONAL INFORMATION
SUPER SHARP, UPDATED 3 BEDROOMS 2 FULL BATH ALMOST 2000 SQFT RANCH ON 1/2 ACRE LOT AND IN GROUND POOL, ALL NEW CEMENT 2022, FRESHLY PAINTED, LOTS OF UPDATES, SPACIOUS FAMILY ROOM, UPDATED FULL BATH, ,MASTER SUITE, 18 KW HONEYWELL GENERATOR, FENCED YARD, CIRCULAR DRVEWAY, 2 CAR GARAGE.
Open House:
Sunday, 9/22 12:00-3:00PM
- Type:
- Single Family
- Sq.Ft.:
- 2,726
- Status:
- Active
- Beds:
- 5
- Lot size:
- 0.15 Acres
- Baths:
- 3.00
- MLS#:
- 60336300
- Subdivision:
- OCCPN PLAN NO 2276 RESERVE AT WEST BLOOMFIELD
ADDITIONAL INFORMATION
Stunning and Meticulous Newer Construction Cape Cod Backing Up to Gorgeous Serene Nature Preserve! This 5 Bedroom, 3 Full Bath Beauty Features All the Bells and Whistles in this Almost 3000 sq ft Stunner, Owners Spared No Expense When Selecting Finishes like the Floor-to-Ceiling Stone Fireplace, Tray Ceilings, and Custom Light Fixtures, Just To Highlight A Few. The Gourmet Eat-In Kitchen features Quartz Countertops, a Large Island w/ Seating, Custom Stacked cabinets with Glass Ceiling Cabinets, Pull-Out Shelving, Soft Close Cabinetry and Stainless Steel Appliances including Vented Canopy Hood, and a Pot Filler. This Home Also Features First Floor Master Bedroom and Upgraded En-Suite bathroom including His and Hers Sinks, Quartz Counters, a Curbless Shower with a Frameless Glass Shower Door, a Water Closet, and a Large Walk-in Closet with a Premium Closet System. Basement Features Extended Height, Epoxy Floors, Egress Windows, Plumbed and Ready For Finishing Should You Want More Living Space, Home Also Features 2 Car Attached Garage, Large Trex Deck Backing to Unparalleled Views of Natures Perfection, Plus So Much More! Schedule Your Showing Now Using ShowingTime, All Data Approx, BATVAI

Provided through IDX via MiRealSource. Courtesy of MiRealSource Shareholder. Copyright MiRealSource. The information published and disseminated by MiRealSource is communicated verbatim, without change by MiRealSource, as filed with MiRealSource by its members. The accuracy of all information, regardless of source, is not guaranteed or warranted. All information should be independently verified. Copyright 2024 MiRealSource. All rights reserved. The information provided hereby constitutes proprietary information of MiRealSource, Inc. and its shareholders, affiliates and licensees and may not be reproduced or transmitted in any form or by any means, electronic or mechanical, including photocopy, recording, scanning or any information storage and retrieval system, without written permission from MiRealSource, Inc. Provided through IDX via MiRealSource, as the “Source MLS”, courtesy of the Originating MLS shown on the property listing, as the Originating MLS. The information published and disseminated by the Originating MLS is communicated verbatim, without change by the Originating MLS, as filed with it by its members. The accuracy of all information, regardless of source, is not guaranteed or warranted. All information should be independently verified. Copyright 2024 MiRealSource. All rights reserved. The information provided hereby constitutes proprietary information of MiRealSource, Inc. and its shareholders, affiliates and licensees and may not be reproduced or transmitted in any form or by any means, electronic or mechanical, including photocopy, recording, scanning or any information storage and retrieval system, without written permission from MiRealSource, Inc.
West Bloomfield Real Estate
The median home value in West Bloomfield, MI is $423,048. This is higher than the county median home value of $248,100. The national median home value is $219,700. The average price of homes sold in West Bloomfield, MI is $423,048. Approximately 79.01% of West Bloomfield homes are owned, compared to 14.94% rented, while 6.05% are vacant. West Bloomfield real estate listings include condos, townhomes, and single family homes for sale. Commercial properties are also available. If you see a property you’re interested in, contact a West Bloomfield real estate agent to arrange a tour today!
West Bloomfield, Michigan has a population of 67,753. West Bloomfield is more family-centric than the surrounding county with 34.22% of the households containing married families with children. The county average for households married with children is 33.38%.
The median household income in West Bloomfield, Michigan is $102,910. The median household income for the surrounding county is $73,369 compared to the national median of $57,652. The median age of people living in West Bloomfield is 46.3 years.
West Bloomfield Weather
The average high temperature in July is 82.37 degrees, with an average low temperature in January of 16.33 degrees. The average rainfall is approximately 32.97 inches per year, with 36.1 inches of snow per year.
