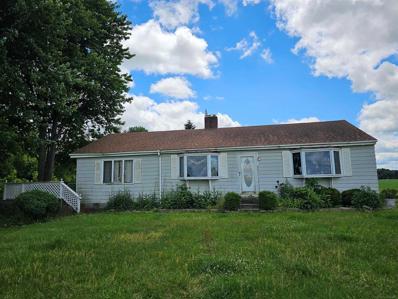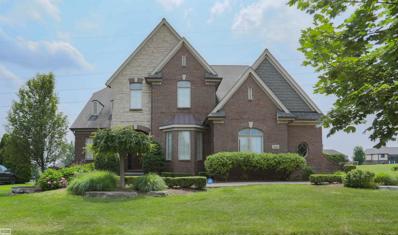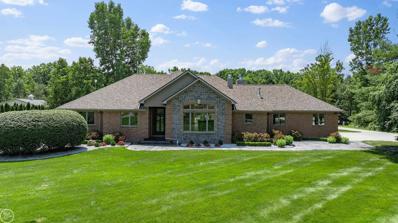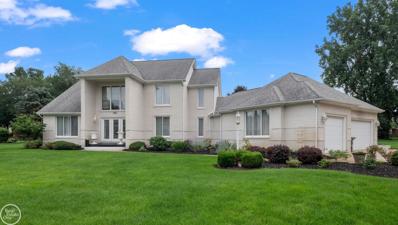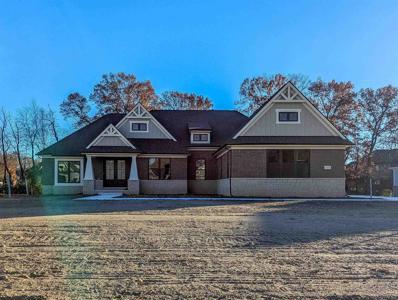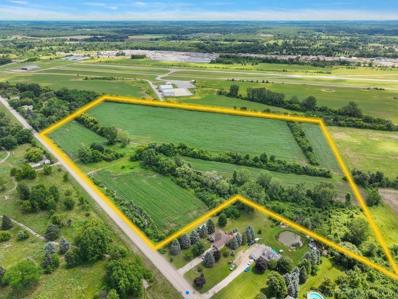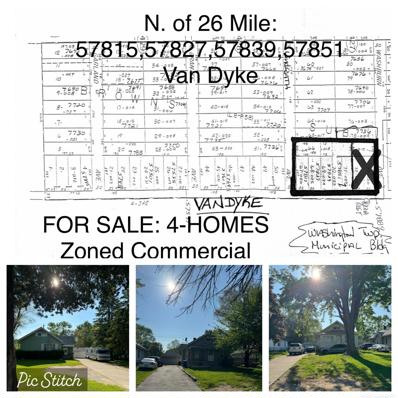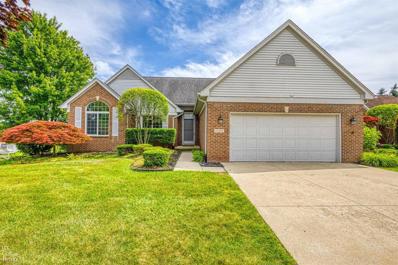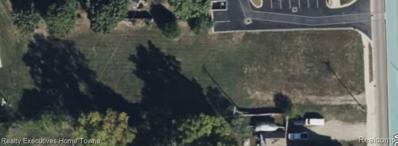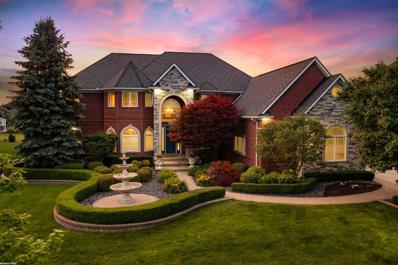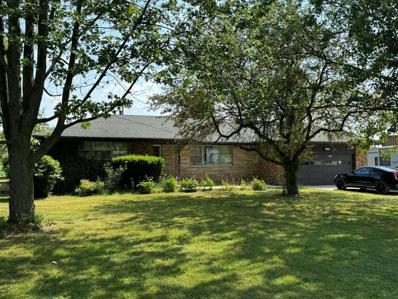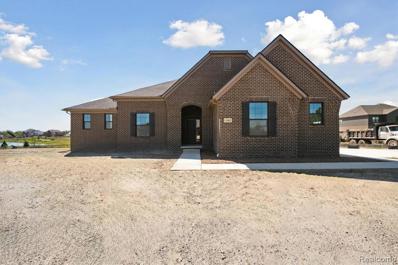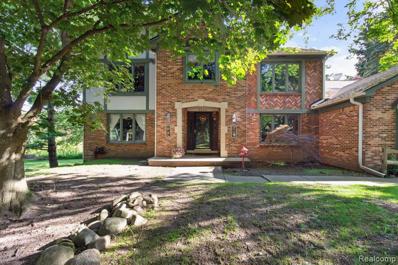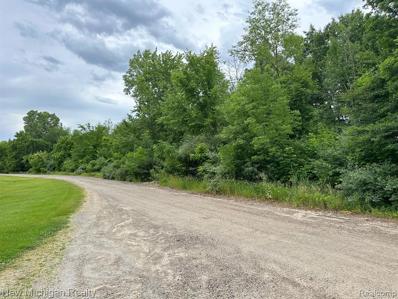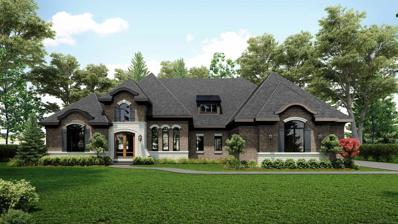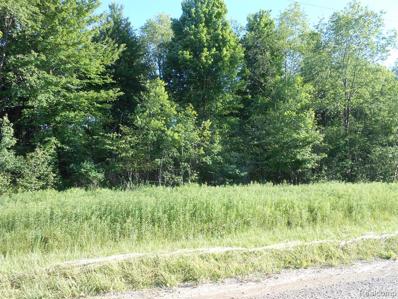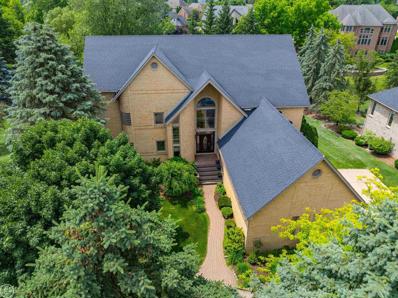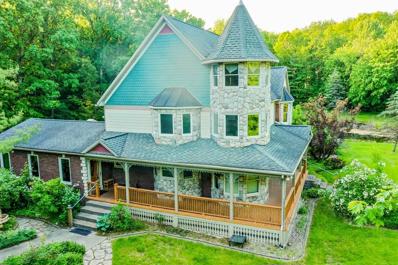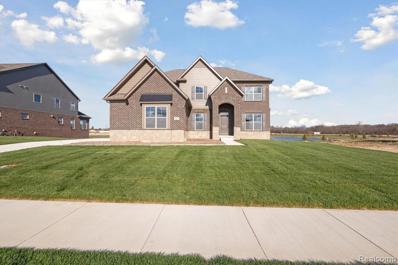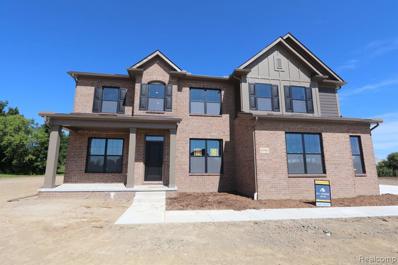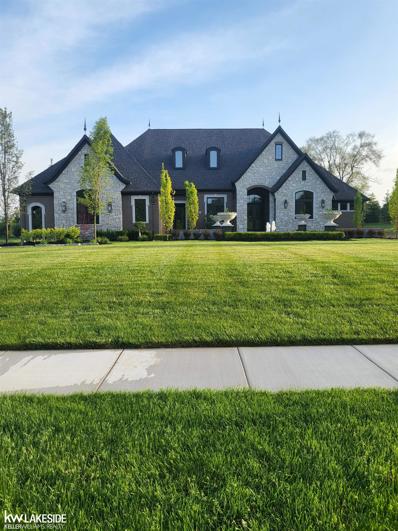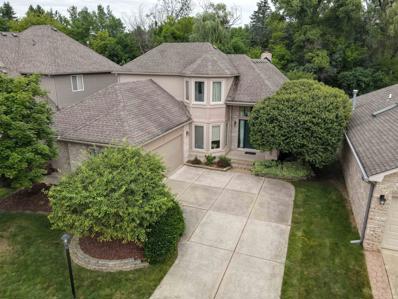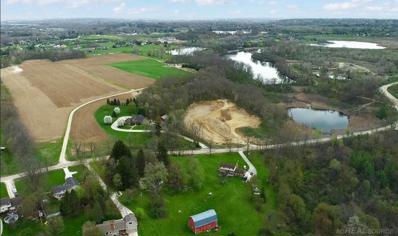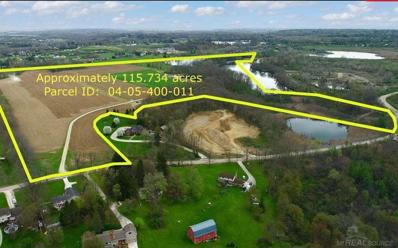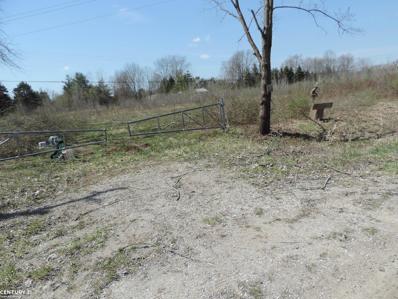Washington Twp MI Homes for Rent
- Type:
- Single Family
- Sq.Ft.:
- 1,250
- Status:
- Active
- Beds:
- 2
- Lot size:
- 1.3 Acres
- Baths:
- 1.00
- MLS#:
- 58050151375
- Subdivision:
- 9999
ADDITIONAL INFORMATION
Country home looking for it's new owner! 2 bedroom 1 bath ranch sitting on a (approximately) 1.3 acres on paved road. Property subject to township split approval. All dimensions are approximate.
$934,900
8844 Ridge Washington Twp, MI 48095
- Type:
- Single Family
- Sq.Ft.:
- 3,862
- Status:
- Active
- Beds:
- 4
- Lot size:
- 0.57 Acres
- Baths:
- 4.00
- MLS#:
- 50150024
- Subdivision:
- The Ravines At The Orchards
ADDITIONAL INFORMATION
Welcome Home!! You have arrived to a Modern Custom Colonial , This 4 bedroom 3 1/2 bathroom is located in the prestigious Ravines Subdivision. This home has been updated to beautifully with all the bells and whistle, when entering into your New Home you will instantly be breathtaken with elegant Chandelier and beautiful staircase. Home offers an open concept, quartz throughout the whole house, Lafata cabinetâ??s, 2 way-fireplace leading into an elegant living room with custom beamed ceilings. Master bedroom is a dream come true. With a custom fireplace, wet bar, walk-in closet and gorgeous bathroom. Very large backyard with the best privacy!! This home is better than a New Construction Home!!!
$1,295,000
14700 31 Mile Washington Twp, MI 48095
- Type:
- Single Family
- Sq.Ft.:
- 2,826
- Status:
- Active
- Beds:
- 3
- Lot size:
- 3.3 Acres
- Baths:
- 4.00
- MLS#:
- 50148441
- Subdivision:
- Metes & Bounds (Lengthy Legal) 3.3 Acres
ADDITIONAL INFORMATION
Stunning designer showcase great room ranch on 3.3 acres with 90' x 40' heated barn and scenic pond. Over 5,000 sq. ft. of finely appointed living area in this recently completely renovated home (Seller has invested over $1.2M in recent renovations & has hardly lived in home) The home has been finished with only the finest materials and craftmanship, the attention to detail in this home can only be appreciated by a discriminating Buyer. Entertainers' gourmet double island kitchen with built-in commercial grade appliances; Nice open floor plan with walls of windows overlooking private acreage and pond; Large owner's suite with luxury bath; Open wrought iron staircase to full finished lower level with 2nd full kitchen, 4th bedroom, full bathroom and open entertaining area. 600 ft concrete driveway leading to 90' x 40' heated barn with finished balcony, 2 12ft doors, half bath, upper deck overlooking pond. Huge outdoor entertaining area with covered patio with fireplace; huge stained concrete patio & hot tub area. Oversized generator will service whole house and 3600 sq. ft. barn. All tile floor areas in home have radiant heat. Heated 3.5-car attached garage. Home is on artesian well that feeds to pond with fountain. Beautiful white oak hardwood flooring throughout most of 1st floor. Immediate possession. Great setting!
- Type:
- Single Family
- Sq.Ft.:
- 2,916
- Status:
- Active
- Beds:
- 4
- Lot size:
- 1.6 Acres
- Baths:
- 3.00
- MLS#:
- 50147999
- Subdivision:
- Metes & Bounds 1.6 Acres
ADDITIONAL INFORMATION
The White House is a soft contemporary 1 1/2 story home on a very private 1.6-acre lot at the end of cul-de-sac; this is a great location that provides Rochester Community Schools. Featuring a large 1st floor owner's suite with his & hers walk-in closets with luxury bathroom; 3-bedrooms upstairs plus 25' x 15' loft with skylights; 2-story foyer with open staircase & marble flooring; Huge great room with expansive windows overlooking private, well-manicured yard; Large windows throughout; Spacious island kitchen; 2-way fireplace between great room & library; Finished lower-level includes an open recreation area, exercise room, family room and ample storage area. Oversized 3.5-car attached garage; huge cement patio overlooking private yard and home is in excellent condition.
$1,025,324
7376 Mulberry Drive Washington Twp, MI 48095
- Type:
- Single Family
- Sq.Ft.:
- 2,785
- Status:
- Active
- Beds:
- 3
- Lot size:
- 0.69 Acres
- Year built:
- 2024
- Baths:
- 2.10
- MLS#:
- 58050147901
- Subdivision:
- White Oaks
ADDITIONAL INFORMATION
Immediate Occupancy! Beautiful craftsman-style home in the exclusive White Oaks subdivision. Located on a premium site in the serene Washington Township countryside, this home is a must see. The newly-designed Brighton floor plan offers luxurious features including a 4-car garage with openers and keypad, a stunning lanai with fireplace, a daylight basement with 9 ft. walls, 3 bedrooms, 2 1/2 baths and a study. Upgraded Lafata maple cabinets throughout, soft-close hinges, roll-out shelves and crown moldings and quartz countertops and backsplash. The great room brings warmth and ambiance with its impressive fireplace, and LED razor-style lights throughout the home provide additional comfort and style. Ceiling fan in lanai. Bedrooms and great room prepped for ceiling fans. The premium brick architecture, entry doors, and upgraded black-on-black windows with custom mutton patterns create a timeless and sophisticated exterior. Upgraded tile option in owner's and main bath. The home also features a high-efficiency furnace, programmable thermostat, humidifier with automatic humidistat, media air cleaner and central air for optimal comfort. Finish trim, plumbing and brick architectural custom options. Upgraded lighting fixtures and upgraded paint interior and exterior trim. Flooring custom option--upgraded Coretec LVP in standard and non-standard areas.The basement boasts nine-foot walls, a 3-piece bathroom prep with sewer ejector crock, and ample natural light through the large windows. The home is energy seal certified and comes with a 10-year RWC structural warranty, providing peace of mind for years to come. CAT 6 Internet data outlet in great room and owner's suite. Insulated garage door with door openers and keypad. Upgraded plumbing and light fixtures, custom finish trim, entry doors and electrical upgrades. Additional outside water spigot. Enjoy the convenience of excellent Romeo schools and the close proximity to shopping, restaurants, apple orchards and highways. Photos and virtual tour are of this home. Equ
$1,515,000
67800 POWELL Washington Twp, MI 48095
- Type:
- Land
- Sq.Ft.:
- n/a
- Status:
- Active
- Beds:
- n/a
- Lot size:
- 25.3 Acres
- Baths:
- MLS#:
- 50147683
- Subdivision:
- NONE
ADDITIONAL INFORMATION
Sewer location and survey is available.
$1,425,000
57839 Van Dyke Washington Twp, MI 48094
- Type:
- Industrial
- Sq.Ft.:
- 5,000
- Status:
- Active
- Beds:
- n/a
- Lot size:
- 1.4 Acres
- Year built:
- 1950
- Baths:
- MLS#:
- 50147658
ADDITIONAL INFORMATION
4-RENTAL HOMES ACROSS FROM WASHINGTON TWP. CITY HALL. // BETWEEN BROWN IRON BREWERY & PIZZA NOSTALGIA - PROPERTY IS ZONED VILLAGE DISTRICT. WHICH COULD PERMIT 3-4 STORY COMM./MULTIPLE/OFFICE BLDG. ALL HOMES ARE 3BR/1-BATH/BASEMENT (MARKET RENT IS $2,000/MO PER HOME)
- Type:
- Condo
- Sq.Ft.:
- 1,908
- Status:
- Active
- Beds:
- 3
- Year built:
- 1998
- Baths:
- 3.00
- MLS#:
- 58050147590
- Subdivision:
- The Orchards Wedgewood
ADDITIONAL INFORMATION
Fabulous site condo in the Orchards Golf Community on quiet cul de sac. Spacious and light filled with large great room with vaulted ceiling and fireplace, den, and large primary bedroom with walk in closet and private bath. First floor laundry with closet space. Beautifully finished walk out lower level with complete 21 x 11 kitchen open to family room and fireplace with doorwall to paver patio,lower also features large additional bedroom and bath on and loads of storage. Furnace /AC - 2016, Composite Deck 2018, Upstairs windows replaced 2019, Lower level Windows replaced 2020, Hot Water Heater 2021
- Type:
- Land
- Sq.Ft.:
- n/a
- Status:
- Active
- Beds:
- n/a
- Lot size:
- 0.88 Acres
- Baths:
- MLS#:
- 20240047857
- Subdivision:
- S/P # 03 ROMEO/WASH
ADDITIONAL INFORMATION
V/L just under 1 acre. New Development designed with patio seating located on the west side of Van Dyke just north of 26 Mile Road. Ideal for restaurant, retail or medical office. Just minutes from M53 exit and near national retailers. Be part of the next big retail corridor in Macomb County!
$1,124,900
6581 Pond Washington Twp, MI 48094
- Type:
- Single Family
- Sq.Ft.:
- 4,917
- Status:
- Active
- Beds:
- 5
- Lot size:
- 0.45 Acres
- Baths:
- 5.00
- MLS#:
- 50146680
- Subdivision:
- CRYSTAL CREEK NORTH
ADDITIONAL INFORMATION
Welcome Home - Almost 7,500 SF of finished living space & positioned with the best view of the pond this sub has to offer. An exquisite blend of comfort, elegance, & modern living. This stunning property, nestled in the heart of Washington, offers a unique opportunity to experience luxurious living in a serene setting. Situated on a spacious, nearly half acre lot, this home boasts a meticulously landscaped yard w/a picturesque pond, creating a tranquil oasis that welcomes you home. Exceptional quality & attention to detail found t/o this spectacular home. A thoughtfully designed split level floorplan that seamlessly combines functionality with style. The open-concept living spaces offer high-end finishes, HW floors, & an abundance of natural light, creating an inviting atmosphere for both relaxation & entertainment. The gourmet kitchen features top-of-the-line appliances, granite countertops, & ample storage. This home offers a 1st Flr Mstr Ste, 3 2nd Flr Bdrms & 50x 12 Bonus Rm (Not acctd for in original sf) & 5th Bdrm in Bsmt. Bsmt has a walk-out (egress staircase) to the patio area. Check this home out today & make it yours.
- Type:
- Single Family
- Sq.Ft.:
- 1,750
- Status:
- Active
- Beds:
- 3
- Lot size:
- 2 Acres
- Year built:
- 1971
- Baths:
- 1.10
- MLS#:
- 79080047529
- Subdivision:
- N/A
ADDITIONAL INFORMATION
Brick home with large building ideal for a home-based business. Conveniently located near US-127 and M-57. Attached 2 car garage and two additional storage buildings.
Open House:
Saturday, 11/16 11:30-4:30PM
- Type:
- Single Family
- Sq.Ft.:
- 2,448
- Status:
- Active
- Beds:
- 3
- Lot size:
- 0.43 Acres
- Year built:
- 2024
- Baths:
- 2.10
- MLS#:
- 20240045552
ADDITIONAL INFORMATION
New Ranch-Style Home With a Full Basement and 3-Car Garage We're thrilled to show you around this Quick Move-In home available in the Powell Ridge community! This 2,448 square foot home comes with 3 bedrooms, 2.5 bathrooms, a 3-car garage, an expansive central family room, an open-concept kitchen / nook, a full basement, and more. As you enter the home, you'll notice the long foyer that guides to the back of the home along with the two secondary bedrooms, and office before you reach the family room. The gorgeous family room sits straight ahead, right in the heart of this home. Just imagine all the memories waiting to be made here! The included fireplace along the back wall elevates this room. Explore the design features in this home's kitchen: - Center island with an overhang and sink - Spacious corner pantry - Stainless steel appliance package - Cabinetry above and below the counters; cabinetry below the island From the stepped ceiling to the windows along the back wall to the en-suite bathroom with 2 sinks and a walk-in closet, you'll love the layout and beautiful design touches in the owner's suite! A laundry room by the garage entry and a half bathroom near the family room round out this outstanding home. If this brand new home for sale in Washington Township, MI seems like an ideal fit, get in touch with our team! We'd love to chat and learn more about what you're looking for in your next home.
- Type:
- Single Family
- Sq.Ft.:
- 3,288
- Status:
- Active
- Beds:
- 4
- Lot size:
- 2.44 Acres
- Year built:
- 1987
- Baths:
- 2.10
- MLS#:
- 20240041826
- Subdivision:
- WHISPERING HILLS
ADDITIONAL INFORMATION
Nestled in a highly desirable neighborhood, this 1-1/2 story, charming 4-bedroom Tudor-style home offers a perfect blend of classic elegance and modern comfort. Situated on a spacious lot with serene pond views, this property is perfect for those seeking tranquility while still maintaining close proximity to amenities. The spacious great room with a cozy gas fireplace is ideal for gatherings and entertaining. Fully equipped kitchen with all appliances, ample counter space, and an eat-in area with access to the private back deck overlooking the pond. The elegant first floor office/study with French doors opens to the spacious entry and curved stairway. Four generously sized bedrooms provide ample space. The primary bedroom includes an oversized walk-in closet and bathroom with double sinks, jacuzzi tub, and shower. Finished walk-out basement features an additional living room, game room, and a stylish bar. Covered patio for outdoor seating just outside the basement door-wall gives easy access to the backyard. Expansive 2.44 acre lot offers plenty of space for outdoor activities, gardening, or future expansion. The charming gazebo by the pond is perfect for relaxing, entertaining, or enjoying nature. Located in a sought-after area known for its friendly community with no HOA and award winning Rochester schools.  Convenient access to shopping, dining, and recreational facilities. Recent updates include: whole house auto generator (>5 years), gutters (22), hot water tank (23), furnace (23), AC unit (23).Â
- Type:
- Land
- Sq.Ft.:
- n/a
- Status:
- Active
- Beds:
- n/a
- Lot size:
- 2.67 Acres
- Baths:
- MLS#:
- 20240042084
ADDITIONAL INFORMATION
over 2.5 Acre Lot. Built your dream home. Surrounded by millions of Dollars home, Romeo school District
$1,996,000
61570 Cotswold Washington Twp, MI 48094
- Type:
- Single Family
- Sq.Ft.:
- 3,659
- Status:
- Active
- Beds:
- 3
- Lot size:
- 1.19 Acres
- Baths:
- 3.00
- MLS#:
- 50145277
- Subdivision:
- Bradbury At Stony Creek
ADDITIONAL INFORMATION
Stunning luxury home under construction in Bradbury at Stony Creek in Washington Township.This well-designed split-ranch is adorned with a luxurious combination of stone and brick with ornamental windows, arches, limestone trim and shutters. The Strasbourg II is specifically designed for modern living, incorporating the latest features--a gourmet kitchen with large pantry, nook with stepped ceiling, a large master suite with backlit soffit includes generous walk-in closet and bath with a free-standing tub, 2 additional bedrooms, study, laundry room and mud area with bench and cubbies. Also includes large covered lanai wing with fireplace accessible from kitchen and owner's bedroom. Full 10' basement with additional access from the 4-car insulated garage. Decorator still provides buyer's time to make selections for finishing touches. Equal Housing Opportunity.
- Type:
- Land
- Sq.Ft.:
- n/a
- Status:
- Active
- Beds:
- n/a
- Lot size:
- 5 Acres
- Baths:
- MLS#:
- 20240041134
ADDITIONAL INFORMATION
Nice wooded 5 acre parcel attached to a large woods. Excellent site to build you're dream home or use for hunting and other activities. Just quarter mile off paved rd.
- Type:
- Single Family
- Sq.Ft.:
- 4,335
- Status:
- Active
- Beds:
- 4
- Lot size:
- 0.43 Acres
- Baths:
- 5.00
- MLS#:
- 50144787
- Subdivision:
- Crystal Creek Subdivision #2
ADDITIONAL INFORMATION
Spacious 1 1/2 story with walkout basement on premium lot backing to wooded commons in highly sought after community of Crystal Creek. Bridge overlooking 2-story great room with soaring ceilings & skylights. Entertainers island kitchen with granite counters that is open to great room. Beautiful marble & hardwood floors throughout 1st & 2nd floor; first floor and second floor owner's suite; 3.5-car attached garage; circular driveway, huge deck, covered lower patio and seller is offering quick possession. No sign on property.
$1,100,000
61801 Cetnor Court Washington Twp, MI 48094
- Type:
- Single Family
- Sq.Ft.:
- 3,322
- Status:
- Active
- Beds:
- 4
- Lot size:
- 10.5 Acres
- Year built:
- 1989
- Baths:
- 3.10
- MLS#:
- 58050144531
- Subdivision:
- N/A
ADDITIONAL INFORMATION
Stunning custom built Victorian home built with stone, cedar and brick on an exceptional 10.5 wooded acres with all the privacy of country setting! Still close to everything you need and do. Great floor plan with grand foyer leading to an incredible and unique custom kitchen with wood ceiling, huge granite island, deep stone sink & custom frig. The great room boasts soaring vaulted ceilings & tons of natural light, Beautiful flooring, Elevated deck, large finished walkout basement w/full kitchen & full bathroom and guest bedroom, whole house generator, central vac, multiple fireplaces, too many features to name! Fantastic upper terrace pond view! 2 Pole barns, 1st ( 30 x 48 ) has 14 x 12 role-up door. The other can store motorhomes, boats, fifth wheel trailers and much more. Master bathroom with deluxe steam shower. Formal dining room with sink & 2nd dishwasher. Solid wood doors & crown molding through. Surrounded by acres of woods. Come and enjoy the view!
Open House:
Saturday, 11/16 11:30-4:30PM
- Type:
- Single Family
- Sq.Ft.:
- 3,706
- Status:
- Active
- Beds:
- 4
- Lot size:
- 0.34 Acres
- Year built:
- 2024
- Baths:
- 2.10
- MLS#:
- 20240035786
ADDITIONAL INFORMATION
Welcome to this stunning 3,706 square foot new construction home located at 11963 Romeo Lane in Washington Township, MI. Step inside and be greeted by a spacious open floorplan that seamlessly connects the living area, dining space, and kitchen. The kitchen is a chef's dream, equipped with sleek countertops, ample storage space, and modern appliances, making cooking and entertaining a delight. This property boasts 4 bedrooms and 2.5 bathrooms, providing plenty of space for comfortable living. The en-suite owner's bathroom is a private oasis where you can unwind and relax after a long day. Outside, you'll find a spacious backyard perfect for outdoor activities or simply enjoying some fresh air. With a 3-car garage, there's plenty of room for your vehicles. Located in the Powell Ridge community in Washington Township, this home offers a peaceful retreat without sacrificing convenience. Nearby amenities, schools, and parks make this location ideal for families, professionals, or anyone looking for a vibrant community to call home. Don't miss the opportunity to own this beautiful property that seamlessly combines style, comfort, and functionality. Contact our team to learn more!
Open House:
Saturday, 11/16 11:30-4:30PM
- Type:
- Single Family
- Sq.Ft.:
- 3,365
- Status:
- Active
- Beds:
- 4
- Year built:
- 2024
- Baths:
- 2.10
- MLS#:
- 20240035781
ADDITIONAL INFORMATION
Welcome to this stunning new construction home located at 61961 Moore Lane in Washington Township, MI. This spacious 2-story home offers a perfect blend of modern elegance and functional design, making it an ideal choice for those seeking a comfortable and stylish living space. As you step inside, you'll be greeted by an open floorplan that seamlessly connects the living room, dining area, and kitchen, creating a warm and inviting atmosphere for hosting family and friends. The well-appointed kitchen is a chef's dream, boasting sleek countertops, ample cabinet space, and high-end appliances, making meal preparation a breeze. This home features 4 bedrooms and 2.5 bathrooms, including an en-suite owner's bathroom for added convenience and privacy. Each bedroom offers ample space and natural light, providing a relaxing retreat for everyone in the household. Outside, you'll find a spacious backyard, perfect for enjoying outdoor activities or simply unwinding after a long day. With a 3-car garage, you'll have plenty of room for your vehicles and tools. Whether you're looking for a cozy family home or a spacious place to entertain guests, this 3,300+ square foot home has it all! Get in touch with our team to learn more about it.
$1,999,950
5769 Cotswold Washington Twp, MI 48094
- Type:
- Single Family
- Sq.Ft.:
- 3,750
- Status:
- Active
- Beds:
- 3
- Lot size:
- 1 Acres
- Baths:
- 4.00
- MLS#:
- 50143031
- Subdivision:
- Bradbury South
ADDITIONAL INFORMATION
This unique design and private residence that will move you to that extraordinary place, for everyday living, entertaining, convenience & prestige. Boasting elegance, while your heart calls this dwelling your home. Quality sets the pace with solid core doors, & so much more. Enjoy, & welcome to the family of Monogram, Coyoto, Zephyr, Bryant furnaces, & air conditioners, Lafata cabinet design that spares nothing. Inspired collections such as Roark, Talia, Ralph Laureen, natural brass and gild chandelier & lighting, Pfister faucets, roaring Montigo Fireplaces. The 5-car garage, is spacious enough to make convenience simple, as well as a number one essential for your everyday living. Dramatic Landscaping design that commands the presents of elegance while approaching. Towering pine trees, Becon Hill Brick Pavers coupled with the sound of a reposeful, relaxing fountain that will take your breath away. Your invited, take the next step, indeed. Itâ??s the incomparable, Bradbury South of Washington Township.
Open House:
Saturday, 11/16 1:00-4:00PM
- Type:
- Single Family
- Sq.Ft.:
- 1,980
- Status:
- Active
- Beds:
- 3
- Lot size:
- 0.2 Acres
- Baths:
- 3.00
- MLS#:
- 50142796
- Subdivision:
- Copper Creek
ADDITIONAL INFORMATION
Location, Location, Location!! This lovely 1 1/2 story home is a detached condo in the lovely Copper Creek Community of Washington Twp. It is located in the back of the sub along a tree lined, private backdrop. The home offers a beautiful open floor plan with a large eat in kitchen with new flooring and new granite counter tops. The two story dining area and great room are spacious and bright and boast floor to ceiling windows revealing the tranquil back yard and deck. A gas fireplace, hardwood flooring and open shelving complete this space. The Primary bedroom is conveniently located on the first floor and offers an attached bath and walk in closet. A first floor laundry and recently updated powder room complete the first floor. Upstairs there are two additional bedrooms and a full bath. The large unfinished basement is great for storage or the possibility of more living space. This exterior of this home has been recently painted as of July 2024. You will enjoy living just minutes from Stony Creek Metro Park, the Macomb Orchard Trail and plenty of great restaurants. Association fees include snow removal and lawn care. Furnace is less then 4 years old and all appliances stay. Offering immediate occupancy.
$699,000
0 31 Mile Washington Twp, MI 48095
- Type:
- Land
- Sq.Ft.:
- n/a
- Status:
- Active
- Beds:
- n/a
- Lot size:
- 13 Acres
- Baths:
- MLS#:
- 50141530
ADDITIONAL INFORMATION
â?¢ 13 Acres â?¢ 4 Lots (Preliminary Site Plan Approved) â?¢ Water, Gas & Electric Available â?¢ Septic Systems Required
$3,950,000
0 31 Mile Washington Twp, MI 48095
- Type:
- Land
- Sq.Ft.:
- n/a
- Status:
- Active
- Beds:
- n/a
- Lot size:
- 115 Acres
- Baths:
- MLS#:
- 50141525
ADDITIONAL INFORMATION
â?¢ 115 Acres â?¢ 63 Lots (Preliminary Site Plan Approved) â?¢ Water, Gas & Electric Available â?¢ Septic Systems Required
$124,000
60749 Hayes Washington Twp, MI 48094
- Type:
- Land
- Sq.Ft.:
- n/a
- Status:
- Active
- Beds:
- n/a
- Lot size:
- 2.52 Acres
- Baths:
- MLS#:
- 50138780
ADDITIONAL INFORMATION
Build your Dream Home on over 2.5 Acre lot with NO Subdivision rules to Worry about in a very desirable area of Washington Twp., just South of 28 Mile Rd. off of Hayes Rd. Natural Gas at the street.

The accuracy of all information, regardless of source, is not guaranteed or warranted. All information should be independently verified. This IDX information is from the IDX program of RealComp II Ltd. and is provided exclusively for consumers' personal, non-commercial use and may not be used for any purpose other than to identify prospective properties consumers may be interested in purchasing. IDX provided courtesy of Realcomp II Ltd., via Xome Inc. and Realcomp II Ltd., copyright 2024 Realcomp II Ltd. Shareholders.

Provided through IDX via MiRealSource. Courtesy of MiRealSource Shareholder. Copyright MiRealSource. The information published and disseminated by MiRealSource is communicated verbatim, without change by MiRealSource, as filed with MiRealSource by its members. The accuracy of all information, regardless of source, is not guaranteed or warranted. All information should be independently verified. Copyright 2024 MiRealSource. All rights reserved. The information provided hereby constitutes proprietary information of MiRealSource, Inc. and its shareholders, affiliates and licensees and may not be reproduced or transmitted in any form or by any means, electronic or mechanical, including photocopy, recording, scanning or any information storage and retrieval system, without written permission from MiRealSource, Inc. Provided through IDX via MiRealSource, as the “Source MLS”, courtesy of the Originating MLS shown on the property listing, as the Originating MLS. The information published and disseminated by the Originating MLS is communicated verbatim, without change by the Originating MLS, as filed with it by its members. The accuracy of all information, regardless of source, is not guaranteed or warranted. All information should be independently verified. Copyright 2024 MiRealSource. All rights reserved. The information provided hereby constitutes proprietary information of MiRealSource, Inc. and its shareholders, affiliates and licensees and may not be reproduced or transmitted in any form or by any means, electronic or mechanical, including photocopy, recording, scanning or any information storage and retrieval system, without written permission from MiRealSource, Inc.
Washington Twp Real Estate
The median home value in Washington Twp, MI is $465,900. The national median home value is $338,100. The average price of homes sold in Washington Twp, MI is $465,900. Washington Twp real estate listings include condos, townhomes, and single family homes for sale. Commercial properties are also available. If you see a property you’re interested in, contact a Washington Twp real estate agent to arrange a tour today!
Washington Twp, Michigan has a population of 12,219.
The median household income in Washington Twp, Michigan is $107,541. The median household income for the surrounding county is $67,828 compared to the national median of $69,021. The median age of people living in Washington Twp is 43.8 years.
Washington Twp Weather
The average high temperature in July is 81.8 degrees, with an average low temperature in January of 15.15 degrees. The average rainfall is approximately 33.45 inches per year, with 32.8 inches of snow per year.
