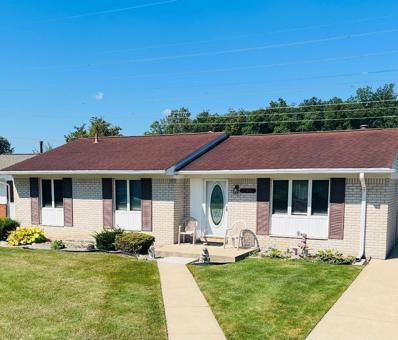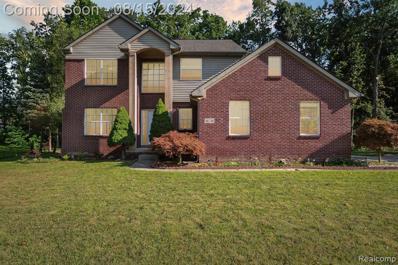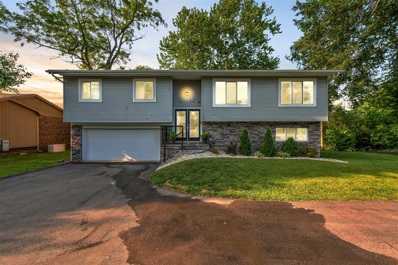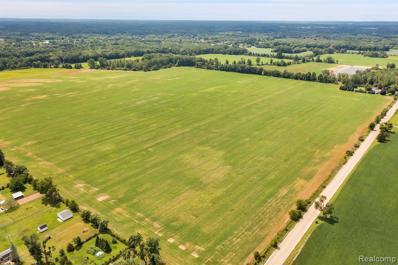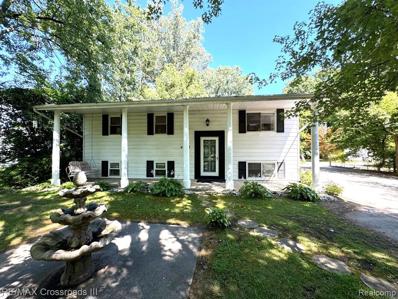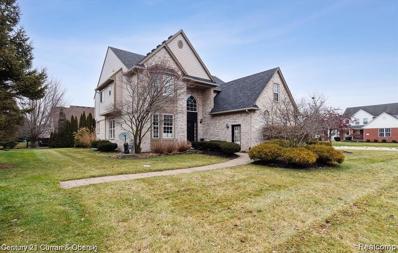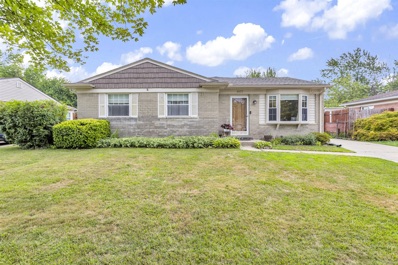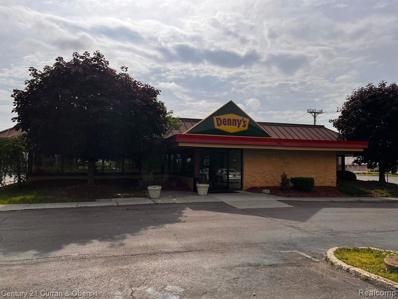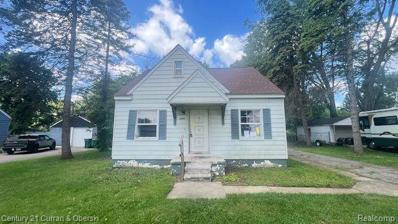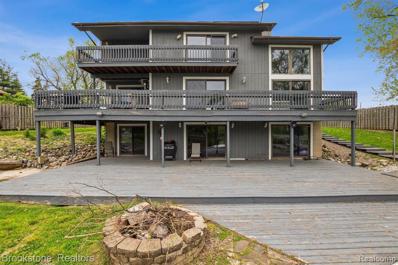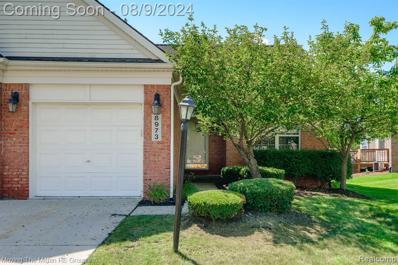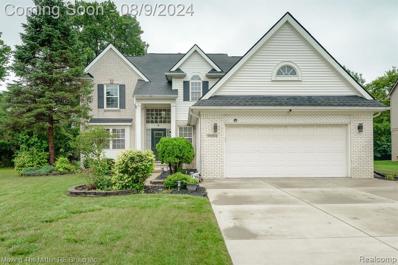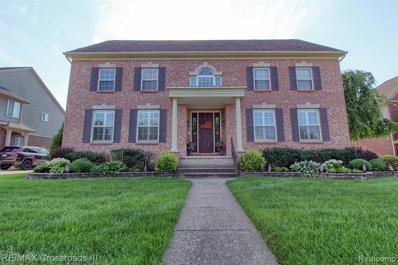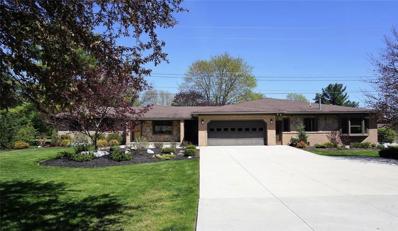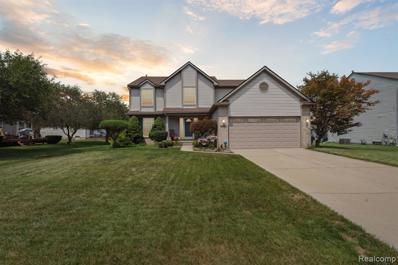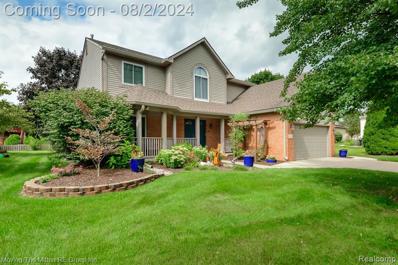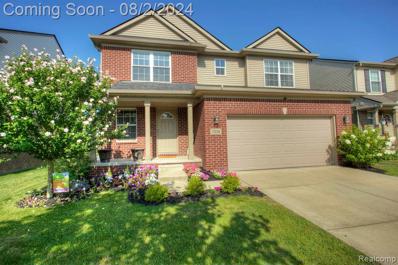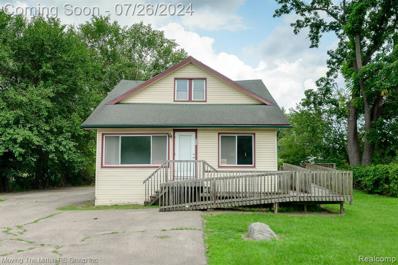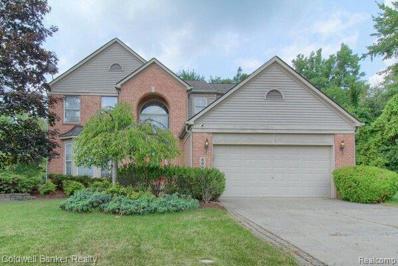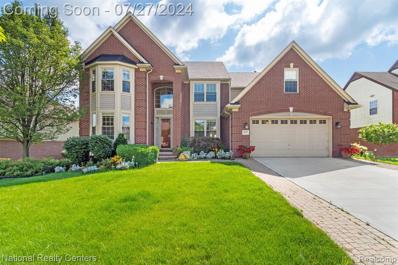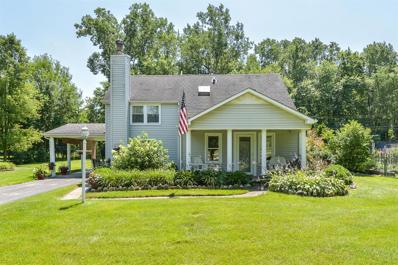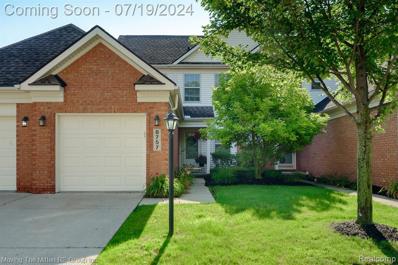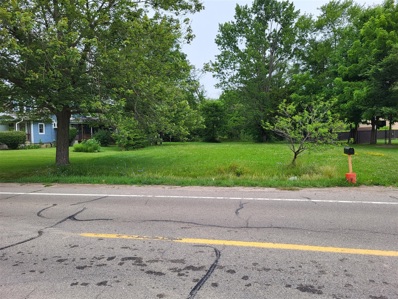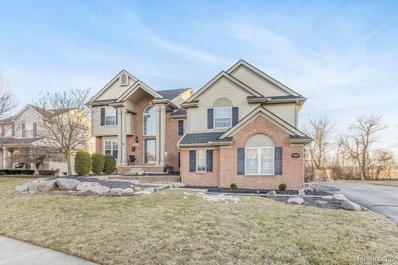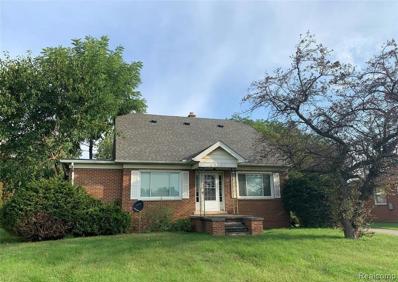Van Buren Twp MI Homes for Rent
- Type:
- Single Family
- Sq.Ft.:
- 1,163
- Status:
- Active
- Beds:
- 3
- Lot size:
- 0.17 Acres
- Baths:
- 2.00
- MLS#:
- 70424922
ADDITIONAL INFORMATION
Welcome home to this well-maintained, brick ranch located close to downtown Van Buren Township! This home features 3 bedrooms, an open kitchen/dining room, and a large living room big enough for everybody to gather! The front yard has nice curb appeal and the backyard/deck offer plenty of space to entertain and relax! The 2 1/2 car garage and shed offer plenty of storage area for cars and tools. Located close to grocery stores, dining, schools, and freeways...you don't want to miss this one!
- Type:
- Single Family
- Sq.Ft.:
- 2,786
- Status:
- Active
- Beds:
- 4
- Lot size:
- 0.45 Acres
- Year built:
- 2005
- Baths:
- 3.10
- MLS#:
- 20240059589
- Subdivision:
- THE TIMBERS SUB (VAN BUREN)
ADDITIONAL INFORMATION
Welcome to 46748 Timberland Drive, a lovely home tucked away on a quiet cul-de-sac. This beauty features an open floorplan with soaring 2-story entry and great room, breakfast nook, formal dining or flex space, spacious kitchen, and first floor laundry. Enjoy two primary spacious en suites, one on the first floor and one upstairs. Full basement is plumbed for a possible fourth bathroom and tons of built in shelving for your storage needs. The yard is your private oasis, it backs to woods, and you're going to love the stamped concrete patio. Close to local parks and schools. Schedule your showing today and call this house your home
- Type:
- Single Family
- Sq.Ft.:
- 2,168
- Status:
- Active
- Beds:
- 4
- Lot size:
- 0.17 Acres
- Baths:
- 3.00
- MLS#:
- 70424676
ADDITIONAL INFORMATION
Experience lakeside living at its finest in this stunning bi-level home on Belleville Lake, an all-sports paradise. Spanning 2,662 square feet, this 4-bedroom, 3 full bath residence is designed for both relaxation and entertainment.The open concept main level features hardwood floors throughout, seamlessly connecting the living, dining and kitchen areas. A three-sided gas fireplace adds warmth and elegance to the space. The gourmet kitchen boasts high-end appliances, perfect for the culinary enthusiasts.Retreat to the master suite where you'll find a spa like ceramic bathroom with dual vanities, a slate shower, and a luxurious soaking tub. Enjoy your private balcony, offering tranquil lake views.The lower level is equally impressive, with brand new wood-like ceramic flooring and
$2,175,000
MARTINSVILLE Road Van Buren Twp, MI 48111
- Type:
- Land
- Sq.Ft.:
- n/a
- Status:
- Active
- Beds:
- n/a
- Lot size:
- 241 Acres
- Baths:
- MLS#:
- 20240059837
- Subdivision:
- FORMAN SUB
ADDITIONAL INFORMATION
Don't miss this rare opportunity to own over 240 acres of prime agricultural land! This expansive property offers a canvas for a variety of visions, from creating a luxurious family estate to developing an upscale residential community. Whether you envision a serene retreat, an equestrian haven, or a sprawling custom home development, the potential here is boundless. Explore the myriad of possibilities and bring your dreams to life. Parcel numbers also included are 83-134-99-0001-701, 83-133-99-0003-701, 83-134-99-0002-705, 83-133-99-0002-001, 83-133-99-0003-705, 83-134-99-0002-704. For more information or specific inquiries, please consult with the township or contact the listing agent directly.
- Type:
- Single Family
- Sq.Ft.:
- 2,052
- Status:
- Active
- Beds:
- 4
- Lot size:
- 5.88 Acres
- Year built:
- 1967
- Baths:
- 2.00
- MLS#:
- 20240058206
ADDITIONAL INFORMATION
This Large Colonial has Enduring Good Looks and features 4 Bedrooms (Huge 11x26 Master Bedroom), 2 Baths, 2 Kitchens, 90+ Energy Efficient Furnace plus Central Air. On 5.88 Acres Plus a 2.5 Car Garage and 3.5 Car Garage that provides the opportunity for the gardener, mechanic or the craft person. Unwind Naturally in this Comfortable Classic Home for Better Living.
- Type:
- Single Family
- Sq.Ft.:
- 2,986
- Status:
- Active
- Beds:
- 4
- Lot size:
- 0.29 Acres
- Year built:
- 2004
- Baths:
- 4.10
- MLS#:
- 20240058717
- Subdivision:
- MISSION POINTE ON THE LAKE SUB
ADDITIONAL INFORMATION
DESIRABLE MISSION POINTE ON THE LAKE SUBDIVISION FEATURES 2004 BUILT COLONIAL ON CORNER LOT WITH OVER 4,000 SQFT OF LIVING SPACE. HUGE FORMAL FAMILY ROOM WITH HIGH CATHEDRAL CEILINGS AND GAS FIREPLACE. MASTER SUITE BEDROOM WITH MASTER BATH. HARDWOOD FLOORS THRU OUT 1ST FLOOR. HUGE KITCHEN WITH BREAKFAST NOOK. NEWER ROOF ON HOUSE INSTALLED 2021. NEWER DECK INSTALLED 2017. PROFESSIONAL FULL FINISHED BASEMENT WITH FULL BATH AND HOME ENTERTAINMENT THEATER INSTALLED. NEWLY FINISHED 3 CAR GARAGE ATTACHED & HEATED. 1ST FLOOR LAUNDRY. EASY TO SHOW.
- Type:
- Single Family
- Sq.Ft.:
- 1,509
- Status:
- Active
- Beds:
- 2
- Lot size:
- 0.17 Acres
- Baths:
- 3.00
- MLS#:
- 70423528
ADDITIONAL INFORMATION
Spacious ranch home nestled in desirable subdivision close to the lake town of Belleville. Just move in & start enjoying all it has to offer! You are greeted w/hardwood floors which run through much of the home. Relax in your impressive main floor bedroom retreat. The kitchen has plenty of cabinet space & opens via glass French doors to a large great room complete with a gas fireplace. Tons of natural light is provided by the 4 Anderson skylights and 2 door walls, which lead out to your deck. Outside you can wind down in your hot tub or cool off in the pool. Continue the fun in the lower level: a rec room, full bathroom, flex room & ample storage. Whether enjoying life at home or at any of the amazing parks near by, you will love your new home at 9877 Wheeler! Agent is related to seller
- Type:
- General Commercial
- Sq.Ft.:
- n/a
- Status:
- Active
- Beds:
- n/a
- Lot size:
- 1.1 Acres
- Year built:
- 1977
- Baths:
- MLS#:
- 20240057978
- Subdivision:
- NEWMAN ORCHARDS SUB
ADDITIONAL INFORMATION
Well established location for over 40 years. Fixtures and equipment will be staying. Ideal for coney island etc or any other type of fast food business. For further info please contact agent.
- Type:
- Single Family
- Sq.Ft.:
- 1,412
- Status:
- Active
- Beds:
- 4
- Lot size:
- 0.62 Acres
- Year built:
- 1949
- Baths:
- 1.00
- MLS#:
- 20240056030
- Subdivision:
- WILLOW GARDENS SUB
ADDITIONAL INFORMATION
Huge lot, 2 garages, FP in Family room, enclosed sun porch, 1st floor laundry, this property is Located close to schools, fair grounds / freeways, and shopping centers, property has a basement with sump pump, HUD- owned home, FHA Case 264-298020 Insurability Code -IE. HUD homes are sold â??AS-ISâ??, Seller makes no representations or warranties as to property condition, seller may contribute to concessions for buyer's closing costs, upon buyer request. For additional property information, Lead-Based Paint, and disclosures, please visit the hudhomestore for more info. Equal Housing Opportunity. All info deemed reliable but not guaranteed, BATVAI sold AS-IS
- Type:
- Single Family
- Sq.Ft.:
- 2,517
- Status:
- Active
- Beds:
- 3
- Lot size:
- 0.64 Acres
- Year built:
- 1991
- Baths:
- 3.10
- MLS#:
- 20240058131
ADDITIONAL INFORMATION
** Seller may Assist in buy down of Buyers interest rate or Buyers closing cost** Welcome to lake living on Belleville Lake! Located by I-94 and I-275 Freeways. Minutes away from Belleville, Canton and Westland. This stunning completely remodeled home has spectacular lake views from all rooms! This is what you've been waiting for! Wake up to waterfront views and enjoy the tranquility of it all! Relax and enjoy having your boat at your own private dock footsteps from your back door! This home boats 3 bedrooms and the First-floor office/Den could be converted into a 4th bedroom, 3 and 1/2 bathrooms, first floor office/Den, and walk out lower level. Primary bedroom has a door wall to a private balcony and a walk-in closet. Primary bathroom has a garden tub, oversized shower and double sink vanity. There is a 2-way gas log fireplace between the office and great room on the entry level! Full finished lower level that features a bedroom, with a full bath ideal for an in laws suite. There is also a family room with a gas log fireplace and wet bar. Perfect for entertaining. 2 storage sheds are on the property. Don't miss the chance to experience lake front living at its finest!
- Type:
- Condo
- Sq.Ft.:
- 1,110
- Status:
- Active
- Beds:
- 2
- Year built:
- 2001
- Baths:
- 2.00
- MLS#:
- 20240057874
- Subdivision:
- WAYNE COUNTY CONDO SUB PLAN NO 588
ADDITIONAL INFORMATION
***MULTIPLE OFFERS RECEIVED. HIGHEST AND BEST DEADLINE FOR TUESDAY 9/17 AT NOON*** IMMEDIATE OCCUPANCY in this 2 bed, 2 bath Hickory Woods End Unit Cape Cod Condo! Main floor features a spacious kitchen with ample cabinets and countertops, appliances package and a breakfast nook with doorwall and view of the stamped concrete patio. Great room is filled with natural light and boasts high cathedral ceilings! Main floor primary bedroom offers ample closet space and is accompanied by a full bath. Convenient main floor laundry/mud room with access to 1 car attached garage. Upstairs offers a second bedroom and bathroom that could double as a craft room, play room or home office for those who work from home! Finished basement with new carpet and Murphy bed for guests! This end unit condo is steps away from the mailbox and offers ample visitor parking. Association dues include water, trash and lawn/snow maintenance. Easy access to highways, dining, shopping and downtown Belleville and Belleville Lake!
- Type:
- Single Family
- Sq.Ft.:
- 2,677
- Status:
- Active
- Beds:
- 4
- Lot size:
- 0.23 Acres
- Year built:
- 2001
- Baths:
- 3.10
- MLS#:
- 20240057454
- Subdivision:
- WALDEN WOODS SUB NO 2
ADDITIONAL INFORMATION
IMMEDIATE OCCUPANCY in this turnkey 4 Bed, 3.1 Bath Colonial home featuring over 2600 sq feet of living space! This home is located in the highly sought after Walden Woods of Van Buren Subdivision which offers a community pool for those hot summer days! With updates including fresh carpet and paint, gleaming hardwood floors, and a luxurious primary en suite, there's nothing left for you to do except pack your belongings and move in. Main floor boasts formal living and dining rooms, a home office for those who can work remotely, spacious and bright family room leading into the open concept breakfast nook and kitchen with island and appliance package. First floor laundry makes the task of laundry convenient! Enjoy the spacious finished basement complete with a theatre room. Exterior features include a 2-car attached garage, private, serene backyard with patio and gazebo and an extra wide driveway perfect for guest parking. Recent updates include a newer roof and furnace. Schedule your appointment today and fall in love with this perfect HOME!
- Type:
- Single Family
- Sq.Ft.:
- 4,343
- Status:
- Active
- Beds:
- 4
- Lot size:
- 0.22 Acres
- Year built:
- 2005
- Baths:
- 3.10
- MLS#:
- 20240056807
- Subdivision:
- WAYNE COUNTY CONDO SUB PLAN NO 831 (VAN BUREN)
ADDITIONAL INFORMATION
Elegant brick colonial in Cobblestone Ridge - this home is designed to entertain, featuring a formal foyer with grand staircase, arched doorway and second floor overlook. The first level is defined by the view from several windows, filling the family room, dining room and breakfast nook with plenty of natural light. Privacy is maintained with special order custom blinds. The open kitchen is anchored by a sit at island with sink, granite countertops, built in appliances, a breakfast nook and cherry cabinets. The spacious family room has a corner fireplace and is perfect for entertaining, formal living room and dining room, butlers pantry with matching granite counter tops, guest powder room and first floor bedroom/office complete the lower level. The second floor continues the formal grace of the home with two bedrooms connected by a full bath and ample closet space, a guest bedroom and a second floor laundry with work area. The expansive master bedroom features a sitting area, well organized walk in closet, private bathroom including a jetted tub, shower and double sink. The three car side entrance garage is accessed by an elevated entry for privacy. The premium lot has a stone patio, landscaping and stone bar for outdoor entertaining. Too much to list it all, once you see it you will know it is home. All measurements deemed to be accurate but are not guaranteed. Licensed agent to accompany all showings.
- Type:
- Single Family
- Sq.Ft.:
- 3,677
- Status:
- Active
- Beds:
- 4
- Lot size:
- 8.76 Acres
- Baths:
- 3.00
- MLS#:
- 70422313
ADDITIONAL INFORMATION
This impeccable ranch offers approximately 3,700 sq ft of quality living space, all on one floor! Enjoy a million-dollar view on a stunning 8.7-acre property. Beautifully updated! This home features a stylish kitchen w/ quartz countertops, newer maple floors & some newer windows & doors.The open dining area boasts beautiful hardwood flooring, while the vaulted ceiling Florida room overlooks exceptional grounds. With 4 bedrooms, including a master suite with a cozy fireplace, a luxurious jetted tub bathroom, a huge walk-in closet, and a doorwall leading to the inground gunite pool, this home has everything you need. The property also includes a 30x48 pole barn w/ a concrete floor & newer impressive concrete drive leading to the home. The great room features a second fireplace & granite wet
- Type:
- Single Family
- Sq.Ft.:
- 2,284
- Status:
- Active
- Beds:
- 4
- Lot size:
- 0.21 Acres
- Year built:
- 1996
- Baths:
- 2.10
- MLS#:
- 20240053970
- Subdivision:
- ANDOVER FARMS SUB NO 2
ADDITIONAL INFORMATION
This beautiful 4 bedroom, 2.5 bath home is a must see! Featuring a cozy gas fireplace and skylights in the living room that brings in natural light. There are 4 generously sized bedrooms, and a large walk-in closet in the primary bedroom. The open basement offers endless possibilities! Outside there is a deck overlooking a beautiful yard perfect for relaxing or entertaining. Schedule a showing today and make this home yours!
- Type:
- Single Family
- Sq.Ft.:
- 2,221
- Status:
- Active
- Beds:
- 4
- Lot size:
- 0.22 Acres
- Year built:
- 1997
- Baths:
- 2.10
- MLS#:
- 20240053787
- Subdivision:
- ANDOVER FARMS SUB NO 2
ADDITIONAL INFORMATION
***Open House: Sunday, September 8th from 12-2pm***IMMEDIATE OCCUPANCY*** Welcome to this charming four-bedroom, 2 ½ bath colonial home, perfectly situated in a prime location near the vibrant shopping and dining scenes of Detroit and Ann Arbor. As you step inside, you'll be greeted by a warm and inviting living space featuring a cozy fireplace, ideal for those chilly evenings. This home also features the convenience of a first floor laundry room and a two car attached garage. You can enjoy your summer days on the large patio and beautiful landscaped backyard. The spacious layout offers ample room for both relaxation and entertaining, with a finished basement that adds even more versatility to the home. The well-appointed kitchen comes complete with a modern appliance package, making meal prep a breeze. Enjoy the convenience of nearby amenities, including a variety of restaurants and shops, airport, all while residing in a tranquil neighborhood. This home blends comfort, style, and convenience, making it the perfect place to create lasting memories. Don't miss your chance to make this gem your own!
- Type:
- Single Family
- Sq.Ft.:
- 2,074
- Status:
- Active
- Beds:
- 4
- Lot size:
- 0.13 Acres
- Year built:
- 2016
- Baths:
- 2.10
- MLS#:
- 20240053016
- Subdivision:
- WAYNE COUNTY CONDO SUB PLAN NO 935
ADDITIONAL INFORMATION
**THIS HOME IS PRICED TO SELL AND MOVE-IN READY!!** Welcome Home to this FANTASTIC 4 Bedroom, 2.1 Bath Home in Van Buren Twp! Situated in desirable Townsend Park, this home features a large eat-in kitchen with bright white cabinetry, granite counters and all stainless steel appliances along with great pantry space. Enjoy the fantastic gas fireplace with stone surround in the family room along with more living space in the living room. Upstairs are 4 generously sized bedrooms and a convenient laundry room. The primary suite has a huge walk-in closet and private bath with stand up shower. Outside, enjoy the peaceful private patio area overlooking the backyard. Fresh landscaping and a 2 car attached garage complete this great home!
- Type:
- Single Family
- Sq.Ft.:
- 1,531
- Status:
- Active
- Beds:
- 5
- Lot size:
- 0.32 Acres
- Year built:
- 1925
- Baths:
- 2.00
- MLS#:
- 20240053190
- Subdivision:
- DICKERSON SUB - VAN BUREN
ADDITIONAL INFORMATION
Priced to sell! A great opportunity to buy a spacious home and build equity or as an investment property. This 5 bedroom, 2 full bath home features a kitchen with ceramic tile flooring, white cabinets, and a breakfast bar. Large living room space. 2 bedrooms, a full bath, and laundry on the main level. 3 bedrooms and a full bath upstairs. New carpet and paint. Vinyl windows. Newer furnace and water heater. Unfinished basement with daylight windows. A huge deck and backyard. Lots of parking availability. A short drive to downtown Belleville, Detroit Metro Airport and freeways.
- Type:
- Single Family
- Sq.Ft.:
- 2,084
- Status:
- Active
- Beds:
- 3
- Lot size:
- 0.25 Acres
- Year built:
- 2000
- Baths:
- 2.10
- MLS#:
- 20240053111
- Subdivision:
- WALDEN WOODS SUB NO 1
ADDITIONAL INFORMATION
Welcome home to this highly sought after Colonial in Walden Woods subdivision on a prime wooded lot in a cul de sac. Impressive 2 story entrance. This home festures 3 Bedrooms. Primary Bedroom has Bath with dual sinks and huge walk in closet. Cat walk and landing upstairs looks down on a spacious Great Room with gas fireplace. 2.1 Baths Eat in Kitchen with island, formal Dining Room, and Living Room. Door wall to large brick patio that backs up to trees for privacy. Newer furnace and A/C. 2 car attached Garage. Walk to the pool and club house.
- Type:
- Single Family
- Sq.Ft.:
- 3,202
- Status:
- Active
- Beds:
- 4
- Lot size:
- 0.25 Acres
- Year built:
- 2005
- Baths:
- 3.10
- MLS#:
- 20240053497
- Subdivision:
- MISSION POINTE ON THE LAKE SUB
ADDITIONAL INFORMATION
Welcome to this expansive 3-car garage, 4-bedroom, 3.5-bath colonial in Mission Pointe on the Lake in Van Buren Twp with lake access privileges. The grand two-story foyer welcomes an abundance of natural light, creating a warm and inviting atmosphere. The thoughtfully designed open concept allows for a seamless flow from the gourmet kitchen, with its updated stainless steel appliances (2020), sleek black granite countertops, and ample cabinetry, to the elegant dining area and living space. Imagine enjoying your morning coffee in the cozy library or relaxing in the great room with its soaring cathedral ceilings, a wall of windows showcasing serene lake views, and a charming wood-burning fireplace. Upstairs, discover the breathtaking primary suite, a true retreat featuring a spacious layout, an enormous his-and-hers walk-in closet, and a luxurious en suite bathroom with sinks, a jetted tub, a separate shower, and a private toilet area. The upstairs also features a junior suite with an attached bath and two additional spacious bedrooms, including a private Cape Cod-style room. Step outside to a two-tier deck and brick patio with a firepit, perfect for entertaining by the lake. The home is filled with upgrades, including HVAC systems, hot water heaters (2016), a new roof (2018), brick patio (2021), new chimney caps (2020), Wallside windows (2018), a new driveway (2022), and a Generac generator. Nestled in a quiet, family-friendly neighborhood right on the lake, with highly rated schools, convenient access to highways, shopping, and the airport, this exceptional home offers both luxury and comfort. Schedule your showing today! BATVAI
- Type:
- Single Family
- Sq.Ft.:
- 1,224
- Status:
- Active
- Beds:
- 3
- Lot size:
- 2.23 Acres
- Year built:
- 1941
- Baths:
- 2.00
- MLS#:
- 81024037808
ADDITIONAL INFORMATION
Quintessential 1940's bungalow w/ the most spectacular outdoor entertaining spaces, a ''party'' garage, pond, roaring fire pit, & ''portico'' like carport on over 2+ac of perennial gardens. The interior has been beautifully updated while preserving the 40's character. Coved ceilings, h/w floors, formal & casual dining spaces, home office, & cozy wood burning f/p. Conv main floor laundry & full bath complete the 1st floor. The upper floor is home to 3 private bedrooms & an oasis like bath. Want more room? Plenty of room for expansion. Land extends well beyond fence and is dual zoned great opportunity for home business. Front living room/office could be converted into main floor bedroom.
- Type:
- Condo
- Sq.Ft.:
- 1,056
- Status:
- Active
- Beds:
- 2
- Year built:
- 2001
- Baths:
- 1.10
- MLS#:
- 20240051577
- Subdivision:
- WAYNE COUNTY CONDO SUB PLAN NO 588
ADDITIONAL INFORMATION
***IMMEDIATE OCCUPANCY in this 2 bed, 1.1 bath Hickory Woods Colonial Condo! Main floor features a spacious kitchen with ample cabinets, countertops, laminate floors, new backsplash and appliance package open to the breakfast nook/dining area with doorwall showcasing views of the pond! Great room is filled with natural light and boasts an electric fireplace! Upstairs primary bedroom offers ample walk-in closet space and shares a jack and jill bath with the second bedroom which is perfect for a home office or home gym! Convenient main floor laundry/mud room with access to 1 car attached garage. Daylight basement is a blank canvas for you to make it your own! Ample visitor parking right across the street. Association dues include water, trash and lawn/snow maintenance. Easy access to highways, dining, shopping and downtown Belleville and Belleville Lake!
- Type:
- Land
- Sq.Ft.:
- n/a
- Status:
- Active
- Beds:
- n/a
- Lot size:
- 2.48 Acres
- Baths:
- MLS#:
- 70417512
ADDITIONAL INFORMATION
Your chance to build your dream home on a nice 2.48-acre parcel located in beautiful Van Buren Township. This lot offers an excellent building site with mature trees, city water, and sewers. Located just one mile east of historic downtown Belleville you are only 5 minutes from Belleville Lake with all of its spender and beauty. Enjoy the small hometown feel of Belleville that offers unique dining and shopping all located 20 minutes from Ann Arbor with easy access to I-94 and I-275.
- Type:
- Single Family
- Sq.Ft.:
- 2,564
- Status:
- Active
- Beds:
- 4
- Lot size:
- 0.45 Acres
- Year built:
- 2002
- Baths:
- 3.10
- MLS#:
- 20240046343
- Subdivision:
- WAYNE COUNTY CONDO SUB PLAN NO 515
ADDITIONAL INFORMATION
2.96% FHA loan that is assumable Colonial with 4 bedrooms, 3.5 baths, cathedral ceilings, ceramic tile, recessed lighting, mid level master suite w/ laundry room, hardwood floors, family room with see through fireplace, daylight windows in basement with bathroom & 9 foot ceilings, 3 car side entry attached garage. New roof installed in 2018. New garbage disposal installed in 2020. New full bathroom in basement.
- Type:
- Multi-Family
- Sq.Ft.:
- n/a
- Status:
- Active
- Beds:
- n/a
- Lot size:
- 0.57 Acres
- Year built:
- 1927
- Baths:
- 3.00
- MLS#:
- 20240045386
- Subdivision:
- VAN BUREN ESTATES
ADDITIONAL INFORMATION
Great investment property or can live in one unit. This well-kept solid Brick home has 3 Units. Currently rented 3 units, Unit 1 leased for 800$/Month, Unit 2 leased 750$/Month, Unit 3 leased 950$/Month . The unit includes the Basement. Gas Force Air Furnace. Large backyard that is partly fenced. 3 Car Garage. Easy access to shopping, restaurants, minutes to Ann Arbor, Metro Detroit, I-94 and 275.

Provided through IDX via MiRealSource. Courtesy of MiRealSource Shareholder. Copyright MiRealSource. The information published and disseminated by MiRealSource is communicated verbatim, without change by MiRealSource, as filed with MiRealSource by its members. The accuracy of all information, regardless of source, is not guaranteed or warranted. All information should be independently verified. Copyright 2024 MiRealSource. All rights reserved. The information provided hereby constitutes proprietary information of MiRealSource, Inc. and its shareholders, affiliates and licensees and may not be reproduced or transmitted in any form or by any means, electronic or mechanical, including photocopy, recording, scanning or any information storage and retrieval system, without written permission from MiRealSource, Inc. Provided through IDX via MiRealSource, as the “Source MLS”, courtesy of the Originating MLS shown on the property listing, as the Originating MLS. The information published and disseminated by the Originating MLS is communicated verbatim, without change by the Originating MLS, as filed with it by its members. The accuracy of all information, regardless of source, is not guaranteed or warranted. All information should be independently verified. Copyright 2024 MiRealSource. All rights reserved. The information provided hereby constitutes proprietary information of MiRealSource, Inc. and its shareholders, affiliates and licensees and may not be reproduced or transmitted in any form or by any means, electronic or mechanical, including photocopy, recording, scanning or any information storage and retrieval system, without written permission from MiRealSource, Inc.

The accuracy of all information, regardless of source, is not guaranteed or warranted. All information should be independently verified. This IDX information is from the IDX program of RealComp II Ltd. and is provided exclusively for consumers' personal, non-commercial use and may not be used for any purpose other than to identify prospective properties consumers may be interested in purchasing. IDX provided courtesy of Realcomp II Ltd., via Xome Inc. and Realcomp II Ltd., copyright 2024 Realcomp II Ltd. Shareholders.
Van Buren Twp Real Estate
The median home value in Van Buren Twp, MI is $368,000. The national median home value is $219,700. The average price of homes sold in Van Buren Twp, MI is $368,000. Van Buren Twp real estate listings include condos, townhomes, and single family homes for sale. Commercial properties are also available. If you see a property you’re interested in, contact a Van Buren Twp real estate agent to arrange a tour today!
Van Buren Twp, Michigan has a population of 1,940.
The median household income in Van Buren Twp, Michigan is $45,223. The median household income for the surrounding county is $43,702 compared to the national median of $57,652. The median age of people living in Van Buren Twp is 39.9 years.
Van Buren Twp Weather
The average high temperature in July is 83.5 degrees, with an average low temperature in January of 18.2 degrees. The average rainfall is approximately 33.5 inches per year, with 34.3 inches of snow per year.
