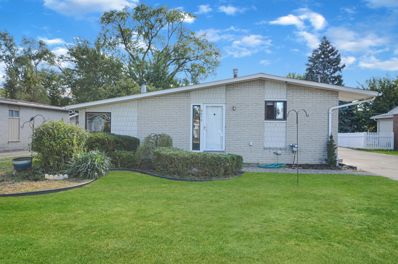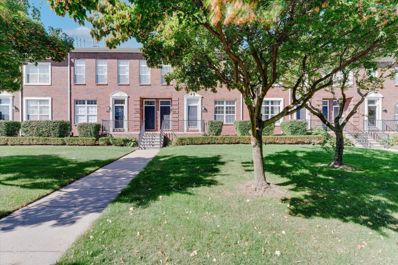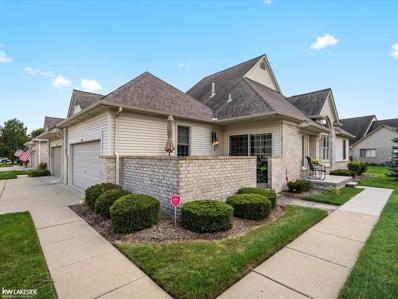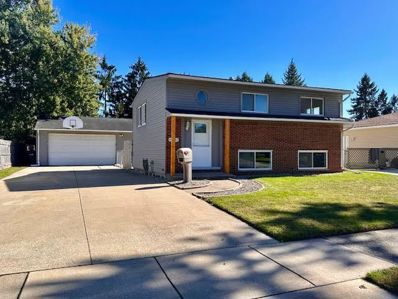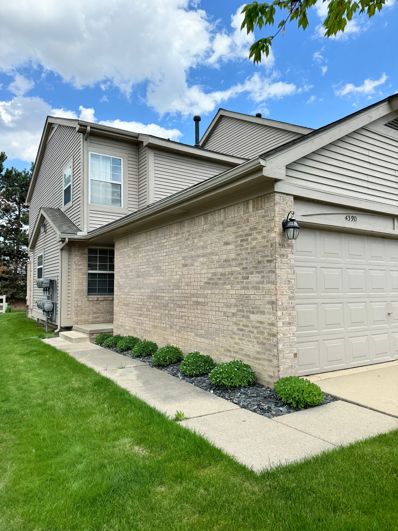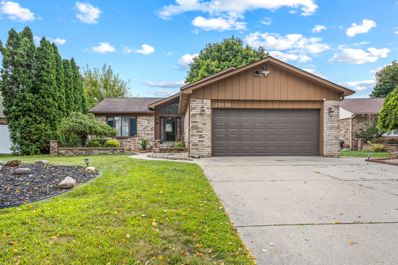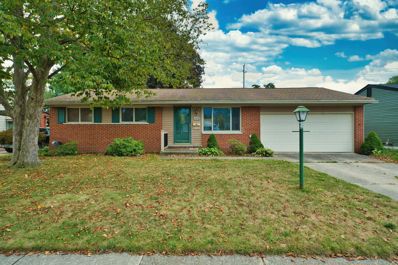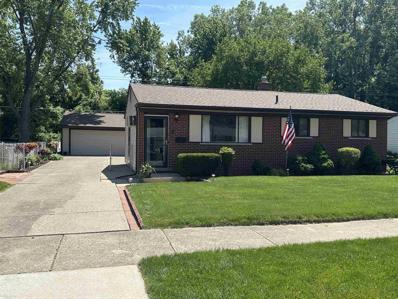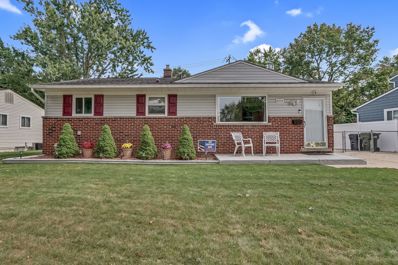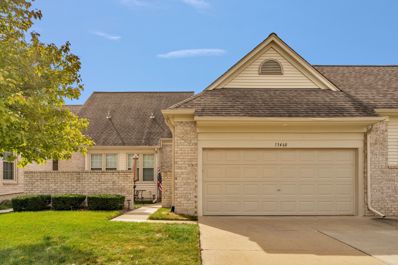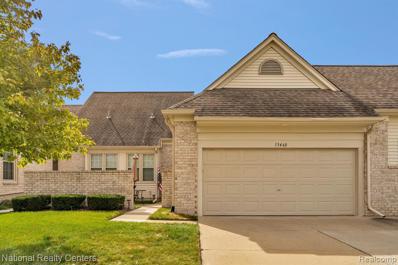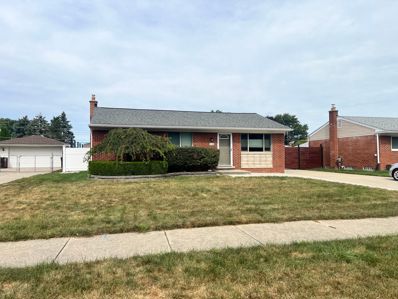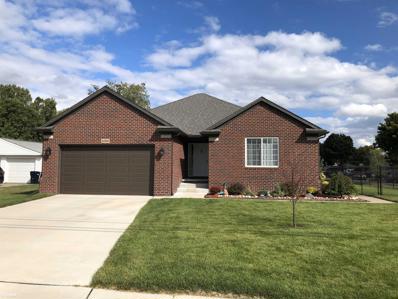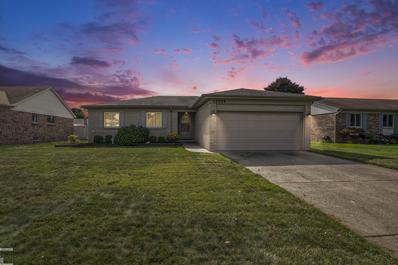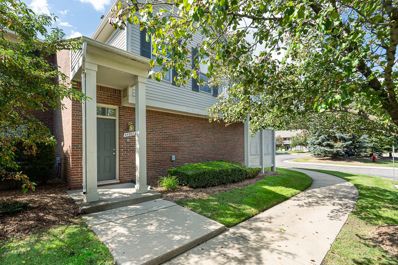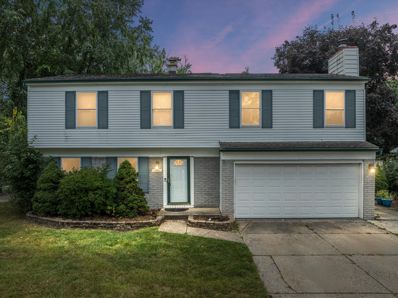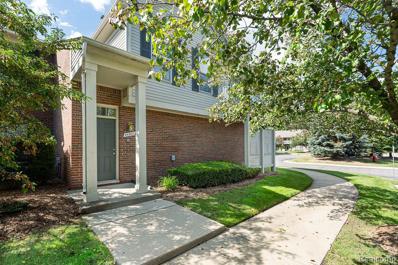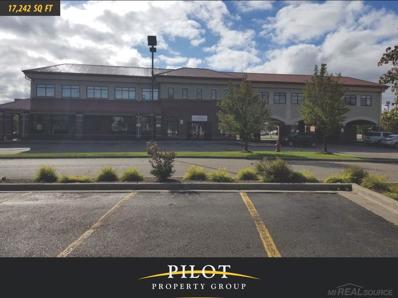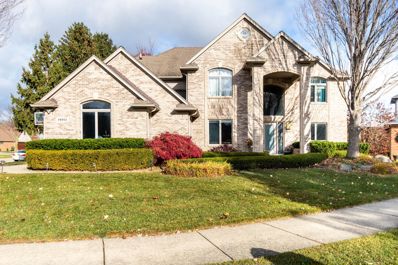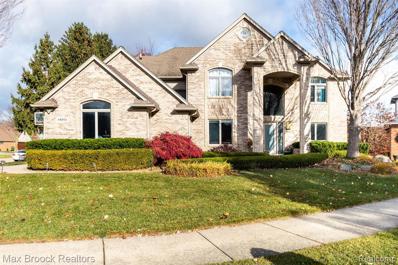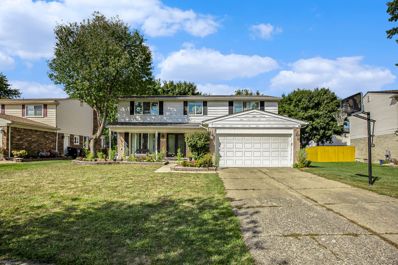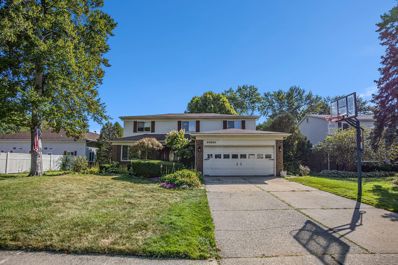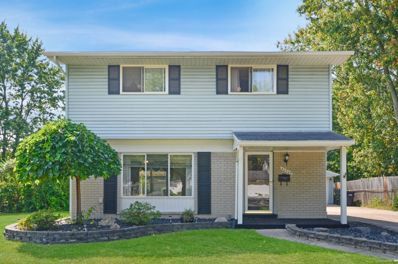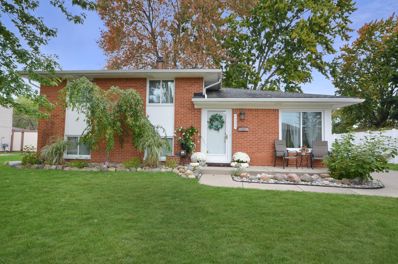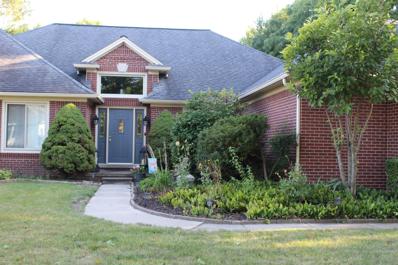Sterling Heights MI Homes for Rent
- Type:
- Single Family
- Sq.Ft.:
- 1,203
- Status:
- Active
- Beds:
- 3
- Lot size:
- 0.17 Acres
- Baths:
- 1.00
- MLS#:
- 60346646
ADDITIONAL INFORMATION
Welcome to this charming 1,203 square foot California Ranch, a home that's hitting the market for the first time. Offering 3 bedrooms and 1 full bathroom, this home provides the perfect balance of comfort and functionality. Step inside to find an inviting eat-in kitchen, complete with a bar top for extra seating, seamlessly flowing into the dining and kitchen areas. The spacious great room features new vinyl flooring, soaring vaulted ceilings, and a skylight that fills the space with natural light and a cozy fireplace. Hardwood flooring runs throughout the hallways and bedroom and under carpet. The basement is a hidden gem, complete with a wet bar and plenty of open space to create your own entertainment zone. Outside, the property offers a long double driveway and a spacious 2.5-car detached garage, ensuring plenty of room for parking and storage. Close to parks and award winning Utica school district.
Open House:
Sunday, 11/10 1:00-3:00PM
- Type:
- Condo
- Sq.Ft.:
- 1,446
- Status:
- Active
- Beds:
- 2
- Baths:
- 2.00
- MLS#:
- 60345880
- Subdivision:
- STRATFORD VILLAGE NORTH CONDO #754
ADDITIONAL INFORMATION
Stunning 2022 remodeled townhouse style spacious condo with a finished basement and attached car garage in Utica School District, has been extremely well maintained and updated! Beautiful open floor plan offers nice tall ceilings, cozy natural gas fireplace, and tons of natural lighting! Gorgeous vinyl plank hardwood flooring throughout the first floor and new updated stainless steel appliances and kitchen cabinets and countertops! In unit laundry room on main floor with washer and dryer included in the sale. Nice sized bedrooms with full master bath and walkout patio off of the master bedroom. Finished basement, egress window, with plenty of living space and storage. Updates include fresh paint and new lighting fixtures as well. Minutes away from Hall Rd, Lakeside Mall undergoing redevelopment, Costco, Shopping Centers, Mall at Partridge Creek and Restaurants. Book your showing today!
- Type:
- Condo
- Sq.Ft.:
- 1,331
- Status:
- Active
- Beds:
- 2
- Baths:
- 2.00
- MLS#:
- 50157696
- Subdivision:
- CHELSEA GLEN
ADDITIONAL INFORMATION
Move right into this immaculate 2 bed, 2 full bath End Unit - Chelsea Glen Condominium located in Sterling Heights! This home features many updates, including: all new luxury vinyl plank flooring, and freshly painted kitchen cabinets. Living room w/ vaulted ceiling and fireplace opens to area that can be used as a formal dining room or sitting area. Kitchen features eat-in-space that leads to door-wall w/ private deck. Primary bedroom w/ 6 x 5 walk-in closet and full bath. 2nd bed also features walk-in closet. Steps leading to basement are carpeted and entire basement floor is carpeted as well. This condo also features plenty of natural light, storage space, first floor laundry w/ sink, 2-car garage, and front porch. Conveniently located near plenty of restaurants, shopping, easy access to M53/59. Be sure to put this one on your short list!
- Type:
- Single Family
- Sq.Ft.:
- 1,488
- Status:
- Active
- Beds:
- 3
- Lot size:
- 0.17 Acres
- Baths:
- 2.00
- MLS#:
- 60345699
- Subdivision:
- DRESDEN VILLAGE # 03
ADDITIONAL INFORMATION
Great opportunity on this 3 bedroom 2 bath home in Sterling Heights. Wood flooring and neutral colors throughout. Fenced in back yard with patio for entertaining. 2 car detached garage with 220 power.
- Type:
- Condo
- Sq.Ft.:
- 1,245
- Status:
- Active
- Beds:
- 2
- Baths:
- 3.00
- MLS#:
- 60345638
- Subdivision:
- CARRIAGE PARK AT LAKESIDE
ADDITIONAL INFORMATION
Desirable end-unit condo in Carriage Park at Lakeside. Beautiful hardwood floors on main level with spacious living/dining room, kitchen, breakfast nook and powder room. Upstairs features large primary bedroom with full bathroom and walk-in closet. Second bedroom with balcony, full bathroom and walk-in closet. Two-car attached garage with mudroom entry on main level. Partially finished basement is perfect for home gym or office. All appliances included in sale. Carriage Park is a quiet neighborhood close to shopping, restaurants, schools, and more. Buyer to verify all information. NOTE: THIS IS A RECEIVERSHIP SALE. This is not a short-sale.
- Type:
- Single Family
- Sq.Ft.:
- 1,980
- Status:
- Active
- Beds:
- 3
- Lot size:
- 0.18 Acres
- Baths:
- 2.00
- MLS#:
- 60344475
- Subdivision:
- MONTEGO MAY
ADDITIONAL INFORMATION
WELCOME TO THE GREAT LOOKING RENOVATED HOME! WHEN YOU ENETRE 3 BEDROOM WITH GOOD AMOUNT OF CLOSET SPACE & 2 FULLY UPDATED BATHS, THE BEAUTIFUL QUAD LEVEL HOME, RECEIVES ALL DAY SUNSHINE, IT HAS THE HIGH CEILING FOYER, LEADING TO THE LIVING & UPDATED KITCHEN, THE FLOORING ON THE MAIN FLOOR INCLUDING KITCHEN AREA (NEW PREMIUM TILES), BEAUTIFUL SITTING ROOM WITH THE FIREPLACE, LOTS OF STORAGE SPACE, IT ADDS VERSATILITY TO THE HOME WITH MORE LIVING SPACE, NICE BACKYARD WITH 2 CAR GARAGE & LARGE PATIO LIKE SPACE AREA WITH LOTS OF GREENERY TO ENJOY, KITCHEN HAS STAINLESS STEEL APPLIANCES & UPGRADES ONTHE HOUSE ARE : ---> QUARTZ COUNTERTOPS FAUCET HARDWARE (REPLACEMENT THROUGHOUT) (2022) - $2K, NEW KITCHEN APPLIANCES (2022) - $10K, UPSTAIRS & MASTER BATH (DEMOLITION & RENOVATION) (2022) - $4K, BASEMENT (DEMOLITION & RENOVATION) (2019) - $2K, PAINT/REPAIR ALL LEVELS (2022) - $2K, KITCHEN & BACKSPLASH (2022) - $15K, LANDSCAPING (2019-2024) - $3K, NEW PATIO DOOR (2019) - $1.5K, NEW BASE TRIM/LIGHTS (2022) -$1K, NEW FLOORING (2022) - $3K, NEW LAUNDRY COUNTERTOPS (2022) - $8K, ROOF IS 10 YEARS OLD, CLOSE TO MAJOR HIGHWAYS, HOME HAS UPDATED LIGHTING FIXTURES, HUGE FAMILY ROOM WITH FIREPLACE, WITH WET BAR & HIGH EFFICIENCY FURNACE, 2 CAR GARAGE, NEW WASHER & DRYER, ENJOY THE QUITE BACKYARD, THE LICENSE AGENT TO PHYSICALLY ACCOMPANY THEIR CLIENTS, 24 HRS NOTICE REQUIRED, A HOME NOT TO BE MISSED, BATVAI. IDRBNG, MEASUREMENTS ARE APPROXIMATE. THIS PROPERTY PRESENTS A PRIME OPPORTUNITY TO OWN AN EXCEPTIONAL FAMILY HOME IN STERLING HEIGHTS.A MUST SEE HOME!!
- Type:
- Single Family
- Sq.Ft.:
- 1,180
- Status:
- Active
- Beds:
- 3
- Lot size:
- 0.18 Acres
- Baths:
- 2.00
- MLS#:
- 60344856
- Subdivision:
- TAKOMA PARK
ADDITIONAL INFORMATION
Welcome to your dream home in a charming neighborhood! This delightful three-bedroom, two bath ranch style house offers a perfect blend of comfort and convenience. Bright and airy family room connects the outdoors to the indoors and perfect for entertaining and everyday living. Kitchen boasts modern appliances and super deep sink. Perfect to whip up culinary creations. Hard wood floors in living room and bedrooms. Outside has a patio area perfect for those fall fires or quiet evenings under the starts with plenty of room for gardening or play. Roof 2016 Located in a friendly neighborhood with tree lined streets, you'll enjoy easy access to parks, schools and paths. This cute house is the perfect place to create lasting memories. Don't miss your chance to call it home. Motivated Seller!
- Type:
- Single Family
- Sq.Ft.:
- 912
- Status:
- Active
- Beds:
- 3
- Baths:
- 1.00
- MLS#:
- 50157047
- Subdivision:
- Takoma Park Sub
ADDITIONAL INFORMATION
Welcome to this very well-maintained ranch featuring a welcoming walk up front porch. Inside you will find a bright and airy living room, along with 3 bedrooms. The spacious eat in kitchen has luxury vinyl flooring and opens to a generously sized backyard that backs up to a field with no neighbors offering privacy and makes it perfect for entertaining or relaxing. This home also has a finished basement with a pool table that is in pristine condition. This home also has an oversize heated 2 car garage along with a newer front door/storm and side door/storm door and newer roof on the house and garage. Overall, this home features comfort, functionality and timeless appeal. Agent is related to seller
- Type:
- Single Family
- Sq.Ft.:
- 912
- Status:
- Active
- Beds:
- 3
- Lot size:
- 0.16 Acres
- Baths:
- 2.00
- MLS#:
- 60343347
- Subdivision:
- VENTNOR MANOR # 01
ADDITIONAL INFORMATION
Welcome to your perfect home in Sterling Heights, lovingly maintained by the same owner for over four decadesââ?¬â??a testament to the care and pride put into every detail. This beautifully updated 3-bedroom, 2-full bath residence blends modern upgrades with timeless appeal. The fully renovated kitchen boasts elegant oak cabinetry and ample counter space, ideal for both casual dining and entertaining. Polished hardwood floors span the home, enhancing its warm and inviting atmosphere. Recent improvements include newer Wall-Side windows, a new roof, and an upgraded furnace, providing worry-free living. The over-sized driveway, featuring newer cement, leads to a spacious 2.5-car garage with room for cars and extra storage. Step outside to enjoy a large, tree-lined backyard, fully fenced for privacy, with a cozy patio perfect for hosting outdoor gatherings. The basement, complete with a second full bath, offers a flexible space for storage, a workout area, or future finishing touches. Located near M-59 and Van Dyke Expressway for easy commuting, this home is also within the sought-after Utica School District. Just 1 mile from Dodge Park, a popular community hub with a concert stage, nature trails, and a splash pad, itââ?¬â?¢s ideal for family fun. With all appliances included and IMMEDIATE occupancy this move-in-ready home, lovingly cared for by its owner for decades, is a rare find. Schedule your showing today!
- Type:
- Condo
- Sq.Ft.:
- 1,294
- Status:
- Active
- Beds:
- 2
- Baths:
- 2.00
- MLS#:
- 60343408
- Subdivision:
- CHELSEA GLEN
ADDITIONAL INFORMATION
** Sunday Open House Canceled** Welcome home to this very well maintained 2 bed 2 bath Ranch style condo in Sterling Heights. Conveniently located close to shopping, food and entertainment. This home features vaulted ceilings in the living room for tons of natural light and large sliding doors that lead out to a private back patio for entertaining or enjoying the outdoors. Large kitchen and eat in area, with door wall that leads to another large private patio area. Master bedroom has private ensuite with large walk in closet as well as additional closet for tons of storage space. First floor laundry that leads to the large basement that could easily be finished for additional living space. This home is move in ready and waiting for you to call home. Schedule a private showing with your agent! BATVAI. *Seller Motivated* Bring all offers!
- Type:
- Condo
- Sq.Ft.:
- 1,294
- Status:
- Active
- Beds:
- 2
- Year built:
- 1999
- Baths:
- 2.00
- MLS#:
- 20240073290
- Subdivision:
- CHELSEA GLEN
ADDITIONAL INFORMATION
** Sunday Open House Canceled** Welcome home to this very well maintained 2 bed 2 bath Ranch style condo in Sterling Heights. Conveniently located close to shopping, food and entertainment. This home features vaulted ceilings in the living room for tons of natural light and large sliding doors that lead out to a private back patio for entertaining or enjoying the outdoors. Large kitchen and eat in area, with door wall that leads to another large private patio area. Master bedroom has private ensuite with large walk in closet as well as additional closet for tons of storage space. First floor laundry that leads to the large basement that could easily be finished for additional living space. This home is move in ready and waiting for you to call home. Schedule a private showing with your agent! BATVAI. *Seller Motivated* Bring all offers!
- Type:
- Single Family
- Sq.Ft.:
- 1,225
- Status:
- Active
- Beds:
- 3
- Lot size:
- 0.17 Acres
- Baths:
- 2.00
- MLS#:
- 60343119
- Subdivision:
- BUCKINGHAM ESTATES # 02
ADDITIONAL INFORMATION
Beautiful brick ranch with pool! Great central location in Sterling Heights. Quick access to Van Dyke and M59. Two Large living rooms and eat in kitchen. Massive deck surrounding the swimming pool! Detached 2 car garage. Awesome location!!
- Type:
- Single Family
- Sq.Ft.:
- 1,750
- Status:
- Active
- Beds:
- 3
- Lot size:
- 0.3 Acres
- Baths:
- 3.00
- MLS#:
- 50156476
- Subdivision:
- None
ADDITIONAL INFORMATION
Unique find in northern Sterling Heights. Cozy country in the city on a large lot. Enjoy the open concept of this beautiful 2021 built, economically efficient home. Turn key as all of the landscaping, aggregate patio and sidewalk is done. The oversized lot is approved for a second garage or large shed (per seller) The interior features a large great room with cathedral ceiling and gas fireplace. Extensive crown molding. Kitchen has white shaker cabinets, large prep island, recessed lights and granite counters. Handy first floor laundry room. Basement is ready to finish and is prepped for a bathroom. 50 gallon hot water tank, whole house humidifier, 200 amp electrical panel and an egress window. Enjoy the new home look and feel without the frustration and wait while building. All appliances included. Very quick occupancy. Be in your new home sitting by the fireplace before the Christmas season! Come and tour today.
- Type:
- Single Family
- Sq.Ft.:
- 1,350
- Status:
- Active
- Beds:
- 3
- Baths:
- 2.00
- MLS#:
- 50156502
- Subdivision:
- Brookline
ADDITIONAL INFORMATION
NEW GREAT NEW PRICE.Situated on quiet street in 19 mile/ Schoenherr desirable area. FIRST FLOOR LAUNDRY. Two beautiful NEWER full baths that have high cabinetry with granite counters, newer tub installed in one. Newer furnace, central air, hot water heater, windows and door wall as well as beautiful stone fence in rear back of yard plus fencing in rest. Vaulted ceiling in living room, natural gas fireplace. BEAUTIFUL kitchen touts granite counters and Kraft Maid cabinets and large eating space. Appliances all are included. Recreation room in lower with separate home office, Partial Kitchen and work area along with the large unfinished furnace room. Glass block windows top it off. IMPECCABLE OPEN FLOOR Early occupancy. Don't miss this one. Totally worth the viewing!!!!!
ADDITIONAL INFORMATION
BRAND NEW FLOORING THROUGHOUT! Welcome to this freshly pained Upper Level, End Unit in Nottingham Cove. Open concept great room with large windows to allow natural lighting. With two spacious bedrooms and two full baths, this unit is an ideal condominium ready to move in. The highlight of the kitchen are the newer granite countertops paired with the still in the wraps brand-new appliances. Step outside to the private balcony perfect for morning coffee or evening relaxation. The nicely sized in-unit Laundry Room includes washer and dryer. Located in a desirable neighborhood, this condo offers the perfect blend of convenience and contemporary living. Don't miss the chance to make this your new home!
- Type:
- Single Family
- Sq.Ft.:
- 2,000
- Status:
- Active
- Beds:
- 4
- Lot size:
- 0.26 Acres
- Baths:
- 3.00
- MLS#:
- 60342668
- Subdivision:
- MAYWOOD EAST
ADDITIONAL INFORMATION
Great updated colonial! 4 good size bedrooms, all with large closets, 2 full baths upstairs and a half bath on main floor. Main level boasts a fireplace in both the family and living rooms, open floorplan and nicely updated kitchen with stainless steel appliances, granite counters, updated floor tiles and beautiful warm wood cabinets, making any chef out there happy. Wonderful location close to shopping, dining, parks and commuter freeways. Utica schools
- Type:
- Condo
- Sq.Ft.:
- 1,171
- Status:
- Active
- Beds:
- 2
- Year built:
- 2003
- Baths:
- 2.00
- MLS#:
- 20240072626
ADDITIONAL INFORMATION
BRAND NEW FLOORING THROUGHOUT! Welcome to this freshly pained Upper Level, End Unit in Nottingham Cove. Open concept great room with large windows to allow natural lighting. With two spacious bedrooms and two full baths, this unit is an ideal condominium ready to move in. The highlight of the kitchen are the newer granite countertops paired with the still in the wraps brand-new appliances. Step outside to the private balcony perfect for morning coffee or evening relaxation. The nicely sized in-unit Laundry Room includes washer and dryer. Located in a desirable neighborhood, this condo offers the perfect blend of convenience and contemporary living. Don't miss the chance to make this your new home!
$2,795,000
13850 Lakeside Sterling Heights, MI 48313
- Type:
- Industrial
- Sq.Ft.:
- 17,200
- Status:
- Active
- Beds:
- n/a
- Lot size:
- 1.61 Acres
- Year built:
- 2006
- Baths:
- MLS#:
- 50156297
- Subdivision:
- Lakeside Sub
ADDITIONAL INFORMATION
Mixed use building with retail, medical and office spaces available. Custom high-end finishes throughout the building. P&L available.
- Type:
- Single Family
- Sq.Ft.:
- 3,700
- Status:
- Active
- Beds:
- 4
- Lot size:
- 0.25 Acres
- Baths:
- 5.00
- MLS#:
- 60341944
- Subdivision:
- RIVER PARK ESTATES
ADDITIONAL INFORMATION
Magnificent & Luxurious Home in the prestigious River Park Estates, with a beautiful brick fa�§ade, impressive double entry doors, a warm color palette, attractive flooring, a curving staircase, an organically flowing floorplan, a spacious formal dining room, and a custom gourmet kitchen featuring stainless-steel appliances, granite countertops, Huge Great Room w/ 2-story Windows and a high ceiling & fireplace, First floor luxurious primary suite has a huge bay window with a seat that is also built in storage with a walk-in closets and Master Bath with a Jacuzzi Tub & Shower. Additional half Bath on Main Level. Upper Level features a Loft with 3 Spacious suite Bedrooms Upper floor includes a 16x14 bonus room that could be finished for even more living space, Large unfinished basement possibilities can be made into what you want it to be Outside includes a 2-car attached garage This home is full of many builder extras and tons of natural light, Professionally Designed Landscaping, Welcome home!
- Type:
- Single Family
- Sq.Ft.:
- 3,700
- Status:
- Active
- Beds:
- 4
- Lot size:
- 0.25 Acres
- Year built:
- 1996
- Baths:
- 4.10
- MLS#:
- 20240071816
- Subdivision:
- RIVER PARK ESTATES
ADDITIONAL INFORMATION
Magnificent & Luxurious Home in the prestigious River Park Estates, with a beautiful brick façade, impressive double entry doors, a warm color palette, attractive flooring, a curving staircase, an organically flowing floorplan, a spacious formal dining room, and a custom gourmet kitchen featuring stainless-steel appliances, granite countertops, Huge Great Room w/ 2-story Windows and a high ceiling & fireplace, First floor luxurious primary suite has a huge bay window with a seat that is also built in storage with a walk-in closets and Master Bath with a Jacuzzi Tub & Shower. Additional half Bath on Main Level. Upper Level features a Loft with 3 Spacious suite Bedrooms Upper floor includes a 16x14 bonus room that could be finished for even more living space, Large unfinished basement possibilities can be made into what you want it to be Outside includes a 2-car attached garage This home is full of many builder extras and tons of natural light, Professionally Designed Landscaping, Welcome home!
- Type:
- Single Family
- Sq.Ft.:
- 2,302
- Status:
- Active
- Beds:
- 4
- Lot size:
- 0.19 Acres
- Baths:
- 3.00
- MLS#:
- 60340208
- Subdivision:
- LAKESIDE SOUTH
ADDITIONAL INFORMATION
Welcome to this spacious over 2300 SQ. FT. home in a highly desirable neighborhood! As you enter you will see a welcoming 8x10 foyer greets you. The main floor include formal living, dining, granite counter top kitchen with breakfast nook, family room, half bath and a laundry room. 2nd floor has 4 generously sized bedrooms and 2 full bathrooms. The master suite boasts a private bathroom and a 10x5 walk-in closet. This home offers plenty of space for comfortable living. Full basement is waiting for your touch to make more living space. A newer furnace, installed in 2024, ensures year-round comfort. 2-car attached garage.
- Type:
- Single Family
- Sq.Ft.:
- 2,654
- Status:
- Active
- Beds:
- 4
- Lot size:
- 0.22 Acres
- Baths:
- 3.00
- MLS#:
- 60340169
- Subdivision:
- WHITEHOUSE
ADDITIONAL INFORMATION
If you're looking for a family-friendly home without the hassle of a major renovation, this is the perfect fit. Featuring generous rooms and situated on a peaceful dead-end street, it's conveniently close to shopping and other amenities. The interior has been recently refreshed with updated kitchen, bathrooms, flooring, furnace and AC. Plus, you'll enjoy the screened-in porch off the kitchen with hot tub included. Act fastââ?¬â??this one wonââ?¬â?¢t last long!
- Type:
- Single Family
- Sq.Ft.:
- 1,350
- Status:
- Active
- Beds:
- 4
- Lot size:
- 0.21 Acres
- Baths:
- 2.00
- MLS#:
- 60339840
- Subdivision:
- PLUMBROOK ESTATES # 03
ADDITIONAL INFORMATION
This well-maintained 4-bedroom, 1.5-bath home, lovingly cared for by one family, is now available for the first time. Offering 1,400 sq. ft. of main living space, plus a fully finished basement that adds up to over 2,000 sq. ft. of livable space, this property has endless possibilities. Beautiful hardwood floors lie beneath the carpet, ready to be uncovered for a quick, stylish update. The large kitchen, complete with new appliances and a center island, offers extra cabinet space and is perfect for meal prep or gathering with loved ones. The eat-in kitchen opens through a doorwall to a spacious outdoor patio, ideal for family gatherings and outdoor entertainment. Recent updates include a new Trane furnace (2021) a hot water tank (2017) and gutter guards, providing peace of mind. Located within walking distance of Dodge Park, you�ll enjoy year-round events, festivals, scenic walking and biking paths, a community center, skate park, and easy access to local schools and the police department.
- Type:
- Single Family
- Sq.Ft.:
- 1,488
- Status:
- Active
- Beds:
- 3
- Lot size:
- 0.17 Acres
- Baths:
- 2.00
- MLS#:
- 60337908
- Subdivision:
- DRESDEN VILLAGE # 04
ADDITIONAL INFORMATION
Welcome to this immaculately maintained 1,488 square foot tri-level home, where pride of ownership is evident in every detail. From the moment you arrive, the beautifully landscaped yard and impressive curb appeal set the stage for what's inside. Step into the family room, featuring gleaming hardwood floors and an abundance of natural light that creates an inviting, warm atmosphere. The recently updated kitchen is a true highlight, boasting modern cabinets, sleek countertops, and stylish tile flooring. The eat-in kitchen area offers the perfect spot for casual meals or morning coffee. The outdoor space is a true sanctuary. Step out back to discover a private oasis filled with gorgeous perennials and plenty of shade, ideal for relaxing and unwinding. Upstairs, you'll find a fully updated bathroom with new flooring and a modern vanity, conveniently located near three generously sized bedrooms. Each bedroom offers ample closet space and natural light, creating a serene and comfortable retreat and beautiful oak floors under carpet. The lower level offers even more living space, including a second full bathroom, a dedicated laundry area and new hot water tank. With its expansive layout, the possibilities are endless. Whether you need an additional living room, home office, or creative studio, this space can be tailored to fit your lifestyle. This home is a perfect blend of comfort, style, and functionality, ready for its next owner to move in and make it their own
- Type:
- Single Family
- Sq.Ft.:
- 2,321
- Status:
- Active
- Beds:
- 3
- Lot size:
- 0.3 Acres
- Baths:
- 3.00
- MLS#:
- 50154259
- Subdivision:
- VILLA VERSAILLES SUB
ADDITIONAL INFORMATION
**Welcome Home** This marvelous home is packed with natural sunlight and features 3 large bedrooms, and 2 full and a half bathrooms. The main bedroom includes a full bath with a walk-in shower and a garden-size jacuzzi tub. The additional features include two large walk-in closets and a double sink. Off the entry door is an office/den, that takes you to a spacious great room with a fireplace and a beautiful view of the pool. In the kitchen you have a breakfast Nook, or great eating space with an island all appliances included, 1st floor laundry w/ washer and dryer included. Also consists of a 2,300 sq ft basement with tons of storage which includes a pool table and bar w/ chairs. Including a 2 ½ car attached garage, Placed on a beautiful corner lot, nicely landscaped. Enjoy your summers in the beautiful inground pool and covered patio for entertaining. Features new high-efficiency furnace and central air system installed August 2024, freshly painted. Donâ??t miss out on this opportunity schedule your showings today!!!!

Provided through IDX via MiRealSource. Courtesy of MiRealSource Shareholder. Copyright MiRealSource. The information published and disseminated by MiRealSource is communicated verbatim, without change by MiRealSource, as filed with MiRealSource by its members. The accuracy of all information, regardless of source, is not guaranteed or warranted. All information should be independently verified. Copyright 2024 MiRealSource. All rights reserved. The information provided hereby constitutes proprietary information of MiRealSource, Inc. and its shareholders, affiliates and licensees and may not be reproduced or transmitted in any form or by any means, electronic or mechanical, including photocopy, recording, scanning or any information storage and retrieval system, without written permission from MiRealSource, Inc. Provided through IDX via MiRealSource, as the “Source MLS”, courtesy of the Originating MLS shown on the property listing, as the Originating MLS. The information published and disseminated by the Originating MLS is communicated verbatim, without change by the Originating MLS, as filed with it by its members. The accuracy of all information, regardless of source, is not guaranteed or warranted. All information should be independently verified. Copyright 2024 MiRealSource. All rights reserved. The information provided hereby constitutes proprietary information of MiRealSource, Inc. and its shareholders, affiliates and licensees and may not be reproduced or transmitted in any form or by any means, electronic or mechanical, including photocopy, recording, scanning or any information storage and retrieval system, without written permission from MiRealSource, Inc.

The accuracy of all information, regardless of source, is not guaranteed or warranted. All information should be independently verified. This IDX information is from the IDX program of RealComp II Ltd. and is provided exclusively for consumers' personal, non-commercial use and may not be used for any purpose other than to identify prospective properties consumers may be interested in purchasing. IDX provided courtesy of Realcomp II Ltd., via Xome Inc. and Realcomp II Ltd., copyright 2024 Realcomp II Ltd. Shareholders.
Sterling Heights Real Estate
The median home value in Sterling Heights, MI is $277,000. This is higher than the county median home value of $222,600. The national median home value is $338,100. The average price of homes sold in Sterling Heights, MI is $277,000. Approximately 73.01% of Sterling Heights homes are owned, compared to 23.82% rented, while 3.17% are vacant. Sterling Heights real estate listings include condos, townhomes, and single family homes for sale. Commercial properties are also available. If you see a property you’re interested in, contact a Sterling Heights real estate agent to arrange a tour today!
Sterling Heights, Michigan 48313 has a population of 134,062. Sterling Heights 48313 is more family-centric than the surrounding county with 29.92% of the households containing married families with children. The county average for households married with children is 28.44%.
The median household income in Sterling Heights, Michigan 48313 is $70,211. The median household income for the surrounding county is $67,828 compared to the national median of $69,021. The median age of people living in Sterling Heights 48313 is 41.3 years.
Sterling Heights Weather
The average high temperature in July is 82.8 degrees, with an average low temperature in January of 18.5 degrees. The average rainfall is approximately 33 inches per year, with 31.7 inches of snow per year.
