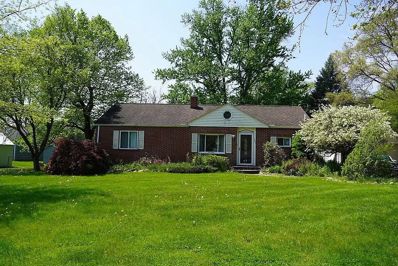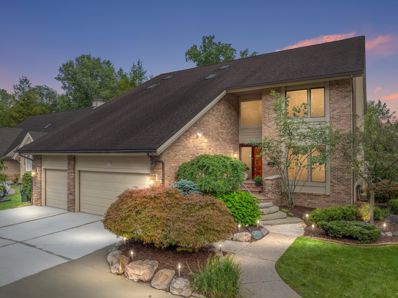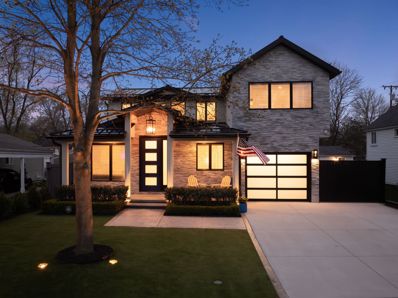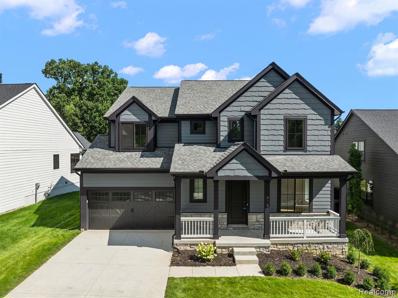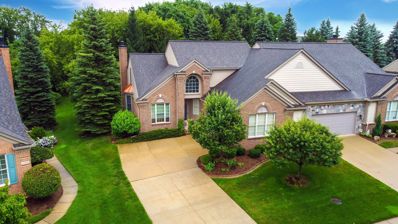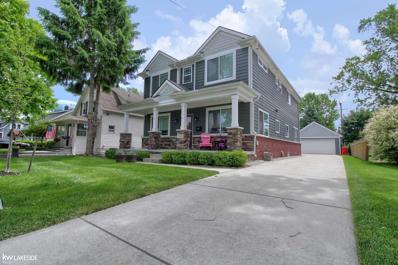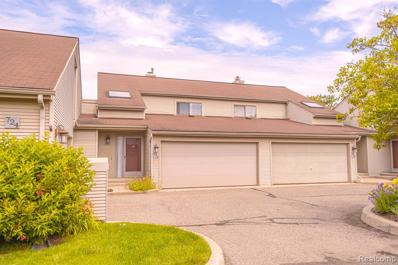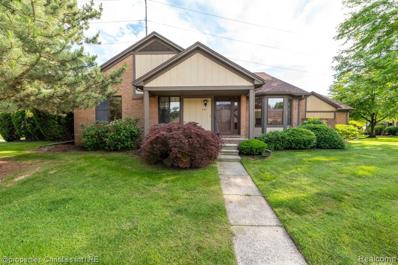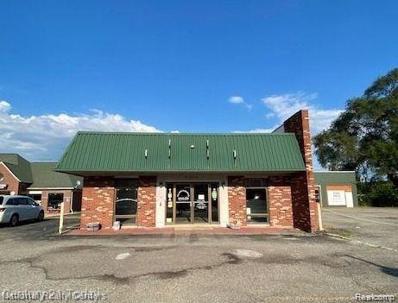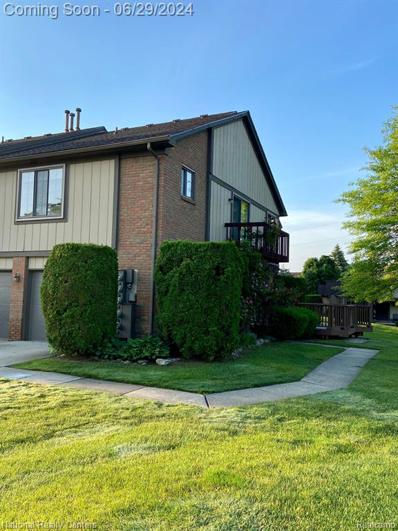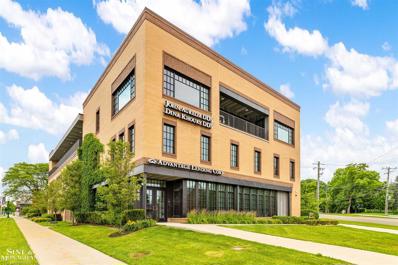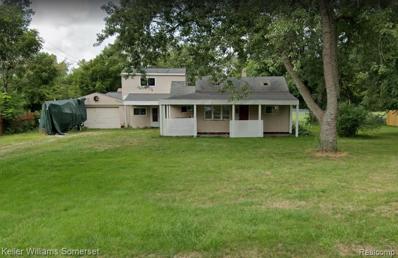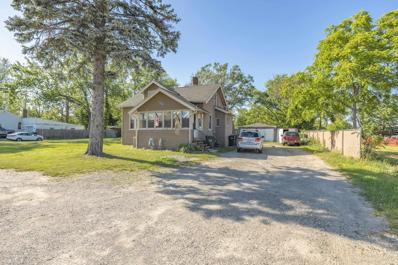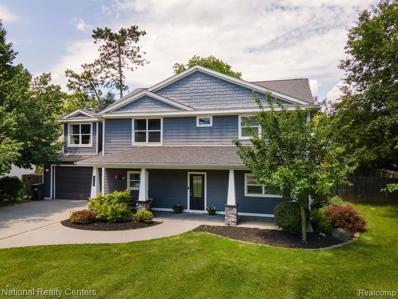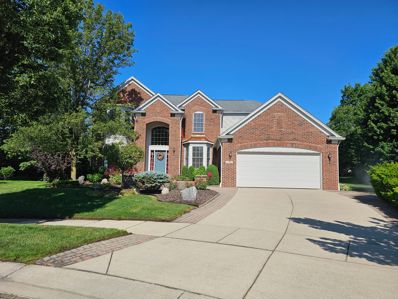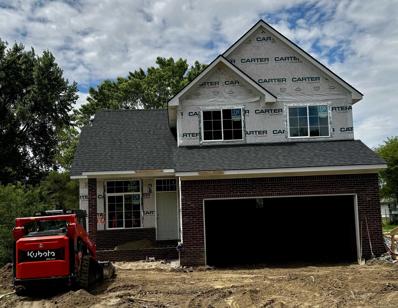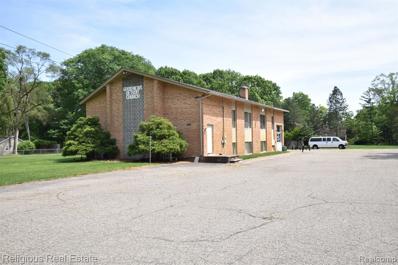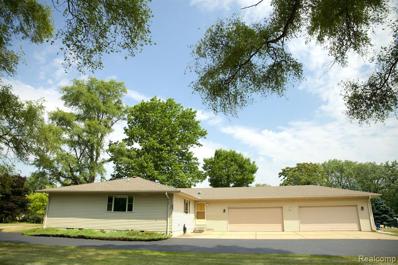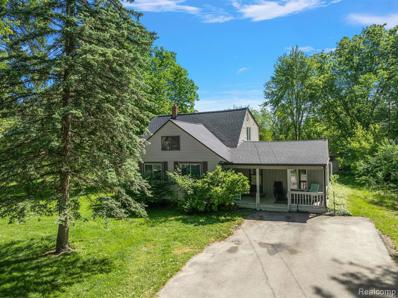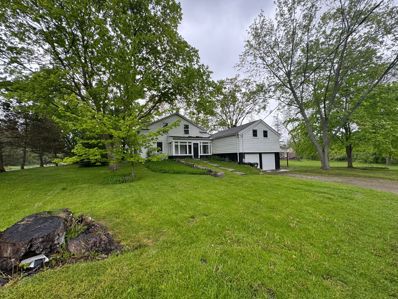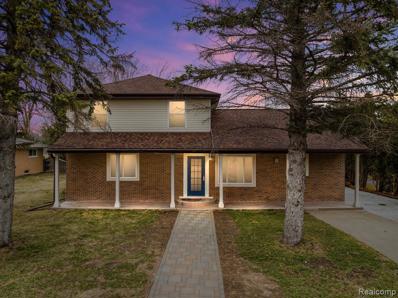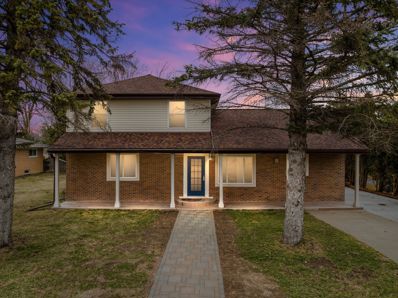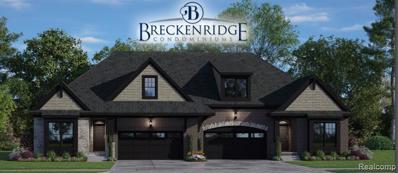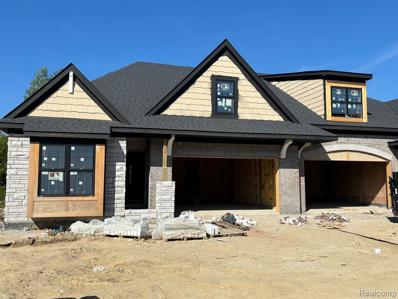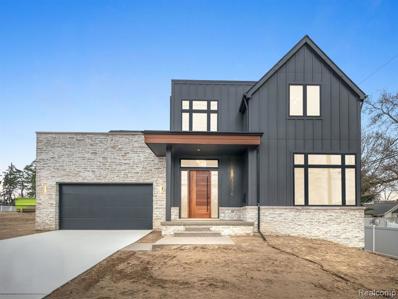Rochester MI Homes for Rent
- Type:
- Single Family
- Sq.Ft.:
- 1,320
- Status:
- Active
- Beds:
- 3
- Lot size:
- 0.83 Acres
- Baths:
- 2.00
- MLS#:
- 60326573
- Subdivision:
- AVONCROFTS SUB
ADDITIONAL INFORMATION
Great opportunity. Fantastic location close to freeways. Amazing .83 acres. Rochester Schools. All appliances to remain. Very pretty curb appeal. Home was recently updated! Fantastic back yard wooded view.
- Type:
- Single Family
- Sq.Ft.:
- 3,564
- Status:
- Active
- Beds:
- 6
- Lot size:
- 0.25 Acres
- Baths:
- 6.00
- MLS#:
- 60326399
ADDITIONAL INFORMATION
Welcome to your Contemporary Dream Home at 785 River Bend! This beautifully updated Colonial with modern touches and high end finishes offers a gorgeous wooded view overlooking the Clinton River. Enjoy TWO spacious en suite bedroomsââ?¬â??one on the main floor and one on the secondââ?¬â??each with custom walk-in closets and baths. The gourmet kitchen features a large granite island and newer appliances, perfect for cooking and entertaining. The formal dining room, with its charming French doors and wood wainscoting, is ideal for gatherings, while the three-season room opens to a sprawling second floor deck. The two-story great room has an amazing dual fireplace and oversized windows for plenty of natural light. The 3-car garage comes with new epoxy flooring and built-in shelves. Recent updates include A/C, HWH, and roof, plus fresh neutral paint and carpet. The lower level is perfect for guests or in-laws, offering a 2-bedroom, 2-bath apartment with a full kitchen and separate entrance. The beautifully landscaped yard, complete with a sprinkler system, makes outdoor living a joy. Great location in the heart of Rochester Hills. Come and see this inviting and unique homeââ?¬â??you'll fall in love!
$1,090,000
523 Renshaw Rochester, MI 48307
- Type:
- Single Family
- Sq.Ft.:
- 2,130
- Status:
- Active
- Beds:
- 4
- Lot size:
- 0.14 Acres
- Baths:
- 4.00
- MLS#:
- 60326267
- Subdivision:
- C O RENSHAW ADD - ROCHESTER
ADDITIONAL INFORMATION
Step into the epitome of downtown luxury with this newly rebuilt Rochester gem, meticulously crafted to offer an exceptional living experience. Every corner of this residence exudes sophistication, from the luxurious primary suite featuring a dream closet, spa-like bath, and spacious sitting area to the amazing finished lower level designed for entertainment and relaxation. The creative first-floor plan seamlessly blends functionality with style, while additional features such as the metal roof, full house generator, double washer and dryer, two tankless hot water systems, and eco-friendly turf with drainage ensure both comfort and sustainability. Outside, discover your own private retreat in the rear, where tranquility and luxury merge to provide an unparalleled oasis in the heart of the city. Don't miss the opportunity to elevate your lifestyle with this extraordinary home, where every detail has been carefully considered to ensure the utmost comfort and sophistication for the discerning homeowner. Designer furnished package negotiable.
$984,900
838 Harding Rochester, MI 48307
- Type:
- Single Family
- Sq.Ft.:
- 2,906
- Status:
- Active
- Beds:
- 4
- Lot size:
- 0.25 Acres
- Baths:
- 4.00
- MLS#:
- 60325127
ADDITIONAL INFORMATION
BRAND NEW CONSTRUCTION, Move-In Ready! Step into Modern Elegance with this Stunning Farmhouse-style Colonial home nestled in downtown Rochester area, by Currier and Palazzolo Homes, a fourth-generation builder renowned for quality craftsmanship and attention to detail. Boasting 8ft doors and 9ft ceilings on the first floor, this home epitomizes contemporary living. The spacious great room features a decorative fireplace with a wood mantle, perfect for cozy evenings. Beautiful hardwood floors flow throughout the first floor, leading you to a gourmet kitchen that any chef will adore, complete with a walk-in pantry, quartz countertops, and a large island offering extra storage. A versatile library area can easily be transformed into a home office or additional living space. Oversized windows throughout the home flood each room with natural light, creating a bright and inviting atmosphere. Staircase is adorned with oak handrails, oak endcaps, stained stringer boards, and metal spindles. Luxurious primary ensuite features a stepped cathedral ceiling, two walk-in closets, dual vanities, large shower and soaking bathtub. Second bedroom has attached bathroom, the two remaining bedrooms share a connecting bathroom. Experience ultimate convenience with our 2nd floor laundry room, complete with a sink, countertops, and ample cabinet space. Spacious FINISHED 9ft insulated energy efficient basement with a half bath and an additional bedroom offering endless possibilities for extra living, entertaining, and storage. Step outside to your private, spacious backyard and onto the charming loggia, the perfect spot for ultimate relaxation. Located blocks of downtown Rochester, entertainment, dining, and shopping.
$565,000
1254 ROCK VALLEY Rochester, MI 48307
- Type:
- Condo
- Sq.Ft.:
- 2,446
- Status:
- Active
- Beds:
- 4
- Baths:
- 4.00
- MLS#:
- 60324642
- Subdivision:
- CROSS CREEK VILLAGE OCCPN 1051
ADDITIONAL INFORMATION
Welcome to this meticulously maintained, low-maintenance condo in desirable Rochester! Spanning over 2000 sq ft, this is stunning home showcases pride of ownership throughout. Featuring 3 spacious bedrooms upstairs and a luxurious master suite on the main level, along with 4 baths, a finished basement, a den, and a well-appointed kitchen and dining room, this property offers plenty of space for comfortable living and entertaining. The living room opens up to a tranquil, serene backyard oasis, perfect for relaxation. Situated on a wooded lot, you'll enjoy the utmost privacy. Don't miss out on this exceptional opportunity
$750,000
518 Parkdale Rochester, MI 48307
- Type:
- Single Family
- Sq.Ft.:
- 2,656
- Status:
- Active
- Beds:
- 4
- Lot size:
- 0.21 Acres
- Baths:
- 3.00
- MLS#:
- 50147915
- Subdivision:
- Suprvrs 1 - Village Of Roch
ADDITIONAL INFORMATION
Welcome to 518 Parkdale, located in the heart of Rochester and less than a mile from the Clinton River Trail, Rochester River walk, and Downtown, this charming property offers the perfect blend of comfort, style, and convenience. From the moment you step onto the inviting covered front porch, you'll feel the warmth of this beautifully maintained home. The open-concept kitchen, featuring a stunning quartz island and stainless steel appliances, flows effortlessly into the spacious great roomâ??perfect for gatheringsâ??complete with a cozy fireplace, an eat-in nook, and a mudroom with built-in storage to keep everything organized. Gorgeous hardwood floors lead to a formal dining room for special occasions and a bright, sun-filled office with custom shelvingâ??ideal for remote work or study time. Upstairs, the primary suite offers a peaceful retreat, with tray ceilings, a luxurious bathroom featuring a large tile shower, jetted tub, and a walk-in closet with custom organizers. Three of the home's four large bedrooms come with walk-in closets, ensuring plenty of space for everyone. A convenient second-floor laundry room makes life easier with its built-in laundry tub. The finished basement provides a versatile space, perfect for a children's playroom, home gym, or movie nights, with ample storage and rough-in plumbing for an additional bathroom. Step outside and discover a backyard designed for endless fun! An outdoor kitchen and fire pit create the perfect setting for summer barbecues, evening marshmallow roasting, and playtime on the expansive lot. There's plenty of room for gardening, sports, and more, making this home the ultimate haven. With a radon mitigation system already installed for your peace of mind, and immediate occupancy available, 518 Parkdale is ready to welcome your family home.
- Type:
- Condo
- Sq.Ft.:
- 1,332
- Status:
- Active
- Beds:
- 2
- Baths:
- 2.00
- MLS#:
- 60320965
- Subdivision:
- BARCLAY OCCPN 461
ADDITIONAL INFORMATION
Motivated seller. Bring all offers Beautiful, well maintained 2 story townhouse in the highly desirable Barclay condominiums. Boasting 2 car attached garage, 2 bedrooms , 1.5 baths and partially . finished basement with ample storage room. Very spacious kitchen with granite countertops and tiled backsplash. All stainless steel appliances. First floor has beautiful vinyl flooring throughout. Large deck with 2 exits and a balcony off the master bedroom. This is a must see.
- Type:
- Condo
- Sq.Ft.:
- 1,118
- Status:
- Active
- Beds:
- 1
- Baths:
- 3.00
- MLS#:
- 60319604
- Subdivision:
- MEADOWFIELD CONDO OCCPN 607
ADDITIONAL INFORMATION
Easy living in this almost detached freshly painted condo with only garage walls touching other units. Spacious living room with wood floors and lovely bay window. Bright kitchen including breakfast nook. Large primary bedroom with connected den/office. First floor laundry and extra large lower level with full bath. The deck provides great private outdoor entertaining space. BATVAI
$800,000
134 S MAIN Rochester, MI 48307
- Type:
- Industrial
- Sq.Ft.:
- 3,240
- Status:
- Active
- Beds:
- n/a
- Lot size:
- 0.21 Acres
- Year built:
- 1919
- Baths:
- MLS#:
- 60319378
ADDITIONAL INFORMATION
PRIME LOCATION WITH THIS 3200 SQUARE FOOT SOLID BRICK BUILDING. OFFERING GREAT VISABILITY IN DOWNTOWN ROCHESTER, SECOND BUILDING NORTH OF CLINTON RIVER BRIDGE, FULL BASEMENT , ENDLESS POSSIBILITIES !! **LAND CONTRACT TERMS AVAILABLE**
- Type:
- Condo
- Sq.Ft.:
- 1,194
- Status:
- Active
- Beds:
- 2
- Baths:
- 1.00
- MLS#:
- 60319014
- Subdivision:
- MEADOWFIELD CONDO OCCPN 607
ADDITIONAL INFORMATION
Tucked in the deep of the subdivision while it is conveniently close to all the commercial activities, this well maintained upper level condo has a large and bright living room. Kitchen with granite countertops opens to the dining area with new sliding doors (2022). All windows in the condo were newly installed in Sept 2022. New AC was installed in May 2021. Two good size bedrooms. One full bath with new LED light fixture. New LED lightings throughout condo unit. New fan cover with bluetooth speaker. New video door bell. Balcony off dining area overlooking nicely maintained ground. Garbage disposal (2022). Roof (2019) installed by HOA. Special assessment for the roof has been paid off. Low monthly HOA fee covering water which is a big plus. Extra parking in the front of the condo entrance. School bus stops nearby. Easy access to Rochester downtown and M-59.
- Type:
- Condo
- Sq.Ft.:
- 1,848
- Status:
- Active
- Beds:
- 2
- Year built:
- 2017
- Baths:
- 2.10
- MLS#:
- 58050146018
- Subdivision:
- Midtown Condo
ADDITIONAL INFORMATION
PENTHOUSE CONDO IN ROCHESTER MI - Absolutely beautiful and completely custom designed 3rd story penthouse situated in downtown Rochester. With 10-foot ceilings, gorgeous, engineered wood flooring, spectacular lighting fixtures, and Thermador appliances. Enjoy an open floor concept as the spacious kitchen overlooks and flows seamlessly into the living room, dining room and dry bar areas...perfect for entertaining. The covered balcony is located directly off of the living room and embraces views of both Romeo and Main St. The primary bedroom is equally impressive with a spacious custom WIC, beautifully tiled full bath, and a separate vanity area. Additional upgrades include: Remote control shades throughout, dry bar featuring LaFata Cabinets with under counter lighting, California Closets in foyer bedrooms, expansive bathroom & vanity mirrors, light fixtures & electrical throughout (including canned lighting), bathroom heated exhaust fans, and cabinet hardware.
- Type:
- Single Family
- Sq.Ft.:
- 2,000
- Status:
- Active
- Beds:
- 3
- Lot size:
- 0.95 Acres
- Baths:
- 2.00
- MLS#:
- 60317056
- Subdivision:
- EYSTER'S AVON GARDENS
ADDITIONAL INFORMATION
Great Investment opportunity in Rochester hills. Calling all builders, handyman, flippers. Property is prime for a major remodel, or the value in the land makes it a perfect location to build your dream home in an amazing neighborhood!
- Type:
- Single Family
- Sq.Ft.:
- 1,518
- Status:
- Active
- Beds:
- 3
- Lot size:
- 0.44 Acres
- Baths:
- 2.00
- MLS#:
- 50145602
- Subdivision:
- Eysters Avon Gardens
ADDITIONAL INFORMATION
It's all about location! This 2 Unit Bungalow boasts over 1500 square feet with a basement and garage. The upper studio unit has had recent upgrades. The downstairs unit is a 2 bedroom. Both units are currently rented and below market value! The lot size is just under 1/2 acre with 70 feet of frontage. Great opportunity for all investors!
- Type:
- Single Family
- Sq.Ft.:
- 2,644
- Status:
- Active
- Beds:
- 3
- Lot size:
- 0.28 Acres
- Baths:
- 3.00
- MLS#:
- 60316209
ADDITIONAL INFORMATION
This beautifully updated Colonial offers a fantastic opportunity to enjoy the benefits of living within walking distance to downtown Rochester without the hefty downtown taxes. The first floor features an open layout with seamlessly connected living spaces ideal for entertaining. The updated kitchen boasts cherry cabinets, granite countertops, a mosaic tile backsplash, and stainless steel appliances, most of which are two years old or less. The living area is cozy and inviting, highlighted by a beautiful electric fireplace with a stunning stone surround. The primary suite is a true retreat, offering dual walk-in closets for ample storage space. The gorgeous bathroom includes dual vanities, a jetted tub perfect for relaxation, and a walk-in tile shower. Upstairs, the bedrooms share Jack and Jill bathrooms, each room spacious with large windows that provide plenty of natural light. An oversized bonus room offers flexibility and can be used as a fourth bedroom, a home office, or a playroom. The convenience of a second-story laundry room adds to the home's practicality. Throughout the home, you'll find elegant crown molding adding a touch of sophistication. Additionally, there is plenty of storage space ensuring that everything has its place. The attached two-car garage includes a dedicated storage room, adding even more convenience for organization. Additional features of this home include a fenced yard perfect for privacy, and a fire pit, ideal for outdoor gatherings. Enjoy the the excellent location near Clinton River Trail and Harding green space- the conveniences of Downtown Rochester blocks away but abundance of green space across the street. Award-winning Rochester schools. All appliances included.
Open House:
Sunday, 9/22 2:00-4:00PM
- Type:
- Single Family
- Sq.Ft.:
- 3,352
- Status:
- Active
- Beds:
- 4
- Lot size:
- 0.3 Acres
- Baths:
- 5.00
- MLS#:
- 60315237
- Subdivision:
- ARCADIA PARK SUB
ADDITIONAL INFORMATION
Come and make this beautiful home yours with your own finishing touches. This 2-story colonial in the highly sought after Arcadia Park Subdivision sits in a Cul De Sac for privacy and is lovingly cared for by the original owners. They added many features from the start and that makes this home stand out from the rest. As you enter, you will notice the nicely done brick paver porch and entryway. Entering the home, you are greeted with a 2 story foyer. You can see that both the living room and dining room have bay windows, the staircase is also a dual staircase that also leads into the kitchen. The kitchen is a chef�s dream with a big island and plenty of counter space to work on. The desk and butler�s pantry just add to the effect. The granite countertop is enhanced with under cabinet lighting and blends nicely with the stainless-steel appliances. The pantry is big enough for all of your food storage needs. The dining nook and kitchen have original hardwood floors that are better than new. Next to the nook is the family room with a gas fireplace. The room is oversized and can accommodate your many, frequent guests. There are even two half baths for your guests to use. The oversized study is conveniently located to give you a beautiful view of the back yard. Going upstairs, the master bedroom has cathedral ceilings, extra-large windows and a sitting area for relaxing before bedtime. The extra-large bathroom has granite countertops and a jetted tub for you to relax in after work. The walk-in closet is 15 ft deep! Enough room for all of your clothes. The second bedroom is an ensuite and has its own bathroom. The other bedrooms share a Jack and Jill bathroom. Going outside, the brick paver patio can accommodate a sitting area and a hammock. There is also a gas line should you want to connect a grill for cooking. The sprinkler is checked regularly to ensure proper operation. The garage was specially designed and is extra deep giving you an expanded work area. Close to downtown Rochester.
- Type:
- Single Family
- Sq.Ft.:
- 1,478
- Status:
- Active
- Beds:
- 3
- Lot size:
- 0.37 Acres
- Baths:
- 3.00
- MLS#:
- 50144868
- Subdivision:
- Suprvrs Of Brooklands Park 3
ADDITIONAL INFORMATION
Immediate Occupancy. 3 bedroom, 2.5 bath colonial in the charming city of Rochester Hills. Boasting a unique and thoughtfully designed layout, this home offers an unmatched level of functionality and style. The spacious and well-equipped kitchen features sleek granite countertops, stainless steel sink, and upgraded wood-look LVT flooring. The elegant crown molding adds a touch of sophistication to the upgraded raised panel cabinets, creating a truly stunning space. Enjoy the convenience of a first-floor laundry room, while the primary bedroom offers a private oasis with its own ensuite full bath and double sinks. All bathrooms feature luxurious granite countertops, tile floors, and under mount sinks. With an egress window in the basement, an energy-efficient 95% GFA furnace, A/C and high-efficiency gas hot water heater, this home is designed for maximum comfort and cost-saving. High R values in ceilings and walls, along with upgraded low E Silverline windows and door wall, make this home truly energy-efficient. The beautiful vinyl siding on the exterior and glass block basement windows add to the overall charm and durability of this stunning home. Step inside and be greeted by beautiful wood trim on the staircase and upgraded lighting fixtures throughout, showcasing the use of quality materials by our dedicated onsite builder. Prime location within walking distance to restaurants and shopping. Award-winning Rochester Schools.
$1,200,000
1181 HARDING Rochester Hills, MI 48307
- Type:
- Industrial
- Sq.Ft.:
- n/a
- Status:
- Active
- Beds:
- n/a
- Lot size:
- 4.73 Acres
- Baths:
- MLS#:
- 60313770
ADDITIONAL INFORMATION
The religious facility and the neighboring house are for sale in Rochester Hills. Located less than a mile from downtown Rochester, the property�s prime location and ample land make it an ideal fit for a growing congregation with potential for future expansion. The church features seating for 144, three classrooms, one office, a fellowship hall, and a kitchen. The combined three parcels total 4.73 acres. The house includes four bedrooms, a kitchen, and an open deck. Zoned R-4, the zoning ordinances allow 3.4 dwelling units per acre, providing a maximum of 16 single-family lots for redevelopment.
- Type:
- Single Family
- Sq.Ft.:
- 2,066
- Status:
- Active
- Beds:
- 3
- Lot size:
- 0.43 Acres
- Baths:
- 3.00
- MLS#:
- 60311190
ADDITIONAL INFORMATION
Direct street access with over 100 feet of paved driveway to access this Ranch home with an attached 4 car garage. Great 3 bedroom 2 1/2 bath house in Rochester Hills with the potential to be perfect for you! The house already has over 2000 sqft of living space and an additional 1000 sqft in the finished garage. The living area has been modernly updated with hardwood floors and oversized tiles in the kitchen and dining area. Solar light tubes installed strategically throughout the house to bring natural light where it's needed, and energy efficient l.e.d. lights have been outfitted throughout most of the house to keep energy costs to a minimum. Rooms are carpeted but can be changed easily to suit, and the bathrooms have been modestly updated as well. The house also features a very large laundry room that is big enough to compete with luxury laundry rooms built today. The garage was remodeled/redesigned to be a extra 1000 sqft of "flex space". Outfitted with highly durable polyaspartic floor covering (stronger and longer lasting than epoxy), the dual garage doors have been upgraded with wi-fi enabled jack shaft operators with battery back ups for more smart capabilities, overhead clearance, and security. The 100 foot driveway ends with the large 4 car garage on the left side with an extra ~1000 sqft of concrete slab between for possible additions. The house is easy to maintain and upgrade with the crawl space and attic access in the central mechanical room with enough space there to upgrade as well. With no HOA to worry about, there are less restrictions and the very easy potential to make this house the envy of the town and even raise a family in!
- Type:
- Single Family
- Sq.Ft.:
- 2,156
- Status:
- Active
- Beds:
- 4
- Lot size:
- 1.11 Acres
- Baths:
- 2.00
- MLS#:
- 60311027
- Subdivision:
- EYSTER'S BLOOMER PARK SUB
ADDITIONAL INFORMATION
Attention all renovators, builders, and investors! Discover a rare gem in the highly sought-after Rochester Hills area. This prime double lot, approximately an acre in size (200x240), offers an unparalleled opportunity to build your dream home or explore potential for a split. Enjoy a serene country setting while being just minutes from downtown Rochester, Bloomer Park, and Yates Cider Mill. The property features a newer roof and A/C, ensuring modern comfort and convenience. Located in the Rochester School Districtââ?¬â??McGregor Elementary, Hart Middle School, and Stoney Creek High Schoolââ?¬â??this property blends tranquility with accessibility. Detailed survey photos are included in the listing for your convenience. Imagine the possibilities on this expansive potential double lot, perfect for creating a private retreat with easy access to city amenities. Donââ?¬â?¢t miss out on this unique investment opportunity in Rochester Hills. Contact us today to schedule a viewing and start planning your dream project!
- Type:
- Single Family
- Sq.Ft.:
- 2,695
- Status:
- Active
- Beds:
- 4
- Lot size:
- 0.96 Acres
- Baths:
- 2.00
- MLS#:
- 60309492
- Subdivision:
- SUPRVR'S PLAT NO 6 - ROCHESTER HILLS
ADDITIONAL INFORMATION
SELLER MOTIVATED.....BRING OFFERS.......Seller will PROVIDE ONE YEAR WARRANTY. LISTED way UNDER APPRAISAL VALUE of $500k. The outside is deceiving of the inside...This is NOT a drive by. This beauty is HUGE and secluded from the main road with an almost acre lot... Huge rooms with high ceilings and hardwood flooring under newly installed laminate flooring. The homes location has been is close to beautiful Parks, beaches and local cider mills. Its hard to find a near-acre parcel in this area with woods in the rear for privacy and entertainment. MANY MANY UPDATES include on-demand hot water tank, some vinyl window, 4 ton AC, interior/exterior doors, kitchen, baths, paint, carpet, basement waterproofed and sump pump added, finished attic space added with mini splits for heat and AC.
- Type:
- Single Family
- Sq.Ft.:
- 2,250
- Status:
- Active
- Beds:
- 4
- Lot size:
- 1.15 Acres
- Year built:
- 1950
- Baths:
- 2.10
- MLS#:
- 20240029378
- Subdivision:
- BASSETT & SMITH FLOWING SPRING ACRES NO 1
ADDITIONAL INFORMATION
This stunning split-level home in Rochester Hills offers an abundance of luxurious features and ample space for comfortable living. Situated on a spacious 1.15-acre lot, it provides both privacy and room to enjoy outdoor activities. The first floor boasts an exceptional primary suite complete with a cozy fireplace, double closets, and a spa-like en suite featuring a soaking jet-tub and a walk-in showerâ??a perfect retreat for relaxation. Additionally, there are three more generously sized bedrooms, a powder room, a full bath, and not one but two living rooms, ensuring plenty of space for both entertaining and everyday living. The highlight of the home is undoubtedly the completely custom kitchen, outfitted with new cabinets and granite countertops. The laundry room, equipped with a butler's pantry for extra storage, adds convenience and functionality to the home. With an attached 2-car garage, parking is convenient and easily accessible. The backyard is described as a dream, offering a serene outdoor for relaxation and recreation. An added 350-square-foot stand-alone bonus room, providing endless possibilities for use as an at-home gym, a home office, or any other creative space to suit your needs. Furthermore, the potential to split the lot adds flexibility and value to the property. With no association fees and the allowance for a fence. BBATVAI
$499,900
498 SOUTH Rochester Hills, MI 48307
- Type:
- Single Family
- Sq.Ft.:
- 2,250
- Status:
- Active
- Beds:
- 4
- Lot size:
- 1.15 Acres
- Baths:
- 3.00
- MLS#:
- 60305894
- Subdivision:
- BASSETT & SMITH FLOWING SPRING ACRES NO 1
ADDITIONAL INFORMATION
This stunning split-level home in Rochester Hills offers an abundance of luxurious features and ample space for comfortable living. Situated on a spacious 1.15-acre lot, it provides both privacy and room to enjoy outdoor activities. The first floor boasts an exceptional primary suite complete with a cozy fireplace, double closets, and a spa-like en suite featuring a soaking jet-tub and a walk-in showerââ?¬â??a perfect retreat for relaxation. Additionally, there are three more generously sized bedrooms, a powder room, a full bath, and not one but two living rooms, ensuring plenty of space for both entertaining and everyday living. The highlight of the home is undoubtedly the completely custom kitchen, outfitted with new cabinets and granite countertops. The laundry room, equipped with a butler's pantry for extra storage, adds convenience and functionality to the home. With an attached 2-car garage, parking is convenient and easily accessible. The backyard is described as a dream, offering a serene outdoor for relaxation and recreation. An added 350-square-foot stand-alone bonus room, providing endless possibilities for use as an at-home gym, a home office, or any other creative space to suit your needs. Furthermore, the potential to split the lot adds flexibility and value to the property. With no association fees and the allowance for a fence. BBATVAI
ADDITIONAL INFORMATION
The Vail floor plan offers open living space with vaulted ceilings featuring a covered loggia. The Flex Room can ben converted into a bedroom en suite with separate powder room - 3 bedrooms with loft and 3 1/2 baths. Minutes from downtown Rochester and Clinton River Trail.
- Type:
- Condo
- Sq.Ft.:
- 2,490
- Status:
- Active
- Beds:
- 2
- Year built:
- 2024
- Baths:
- 3.00
- MLS#:
- 20240021328
ADDITIONAL INFORMATION
The Vail floor plan offers open living space with vaulted ceilings featuring a covered loggia. The Flex Room can ben converted into a bedroom en suite with separate powder room - 3 bedrooms with loft and 3 1/2 baths. Minutes from downtown Rochester and Clinton River Trail.
$1,779,500
1226 N PINE Rochester, MI 48307
- Type:
- Single Family
- Sq.Ft.:
- 3,843
- Status:
- Active
- Beds:
- 4
- Lot size:
- 0.2 Acres
- Baths:
- 5.00
- MLS#:
- 60297418
- Subdivision:
- PINE KNOLL ESTATES CONDO OCCPN 2055
ADDITIONAL INFORMATION
Incredible opportunity to purchase a brand new modern luxury home within walking distance to downtown Rochester. Located in a new five site development, this one-of-a-kind home is masterfully built and designed for those who appreciate the very best. The thoughtful layout offers a first floor primary suite with terrace, 2 car attached garage, additional bedrooms on second floor, enormous kitchen, first floor study, and to top it all off a second floor lounge with wet bar that steps out to a large rooftop terrace. Every inch of this fabulous property is outfitted with the highest quality Wolf and Sub Zero appliances, exceptional lighting, interior brick, architectural lighting, modern steel and wood stairs, oversized contemporary trim, 12 foot ceilings, and countless other details and features. This home is a completed must-see for those looking for something brand new and truly unique within walking distance to downtown Rochester. Schedule a visit today!

Provided through IDX via MiRealSource. Courtesy of MiRealSource Shareholder. Copyright MiRealSource. The information published and disseminated by MiRealSource is communicated verbatim, without change by MiRealSource, as filed with MiRealSource by its members. The accuracy of all information, regardless of source, is not guaranteed or warranted. All information should be independently verified. Copyright 2024 MiRealSource. All rights reserved. The information provided hereby constitutes proprietary information of MiRealSource, Inc. and its shareholders, affiliates and licensees and may not be reproduced or transmitted in any form or by any means, electronic or mechanical, including photocopy, recording, scanning or any information storage and retrieval system, without written permission from MiRealSource, Inc. Provided through IDX via MiRealSource, as the “Source MLS”, courtesy of the Originating MLS shown on the property listing, as the Originating MLS. The information published and disseminated by the Originating MLS is communicated verbatim, without change by the Originating MLS, as filed with it by its members. The accuracy of all information, regardless of source, is not guaranteed or warranted. All information should be independently verified. Copyright 2024 MiRealSource. All rights reserved. The information provided hereby constitutes proprietary information of MiRealSource, Inc. and its shareholders, affiliates and licensees and may not be reproduced or transmitted in any form or by any means, electronic or mechanical, including photocopy, recording, scanning or any information storage and retrieval system, without written permission from MiRealSource, Inc.

The accuracy of all information, regardless of source, is not guaranteed or warranted. All information should be independently verified. This IDX information is from the IDX program of RealComp II Ltd. and is provided exclusively for consumers' personal, non-commercial use and may not be used for any purpose other than to identify prospective properties consumers may be interested in purchasing. IDX provided courtesy of Realcomp II Ltd., via Xome Inc. and Realcomp II Ltd., copyright 2024 Realcomp II Ltd. Shareholders.
Rochester Real Estate
The median home value in Rochester, MI is $324,300. This is higher than the county median home value of $248,100. The national median home value is $219,700. The average price of homes sold in Rochester, MI is $324,300. Approximately 73.09% of Rochester homes are owned, compared to 22.42% rented, while 4.49% are vacant. Rochester real estate listings include condos, townhomes, and single family homes for sale. Commercial properties are also available. If you see a property you’re interested in, contact a Rochester real estate agent to arrange a tour today!
Rochester, Michigan 48307 has a population of 73,458. Rochester 48307 is more family-centric than the surrounding county with 38.54% of the households containing married families with children. The county average for households married with children is 33.38%.
The median household income in Rochester, Michigan 48307 is $87,475. The median household income for the surrounding county is $73,369 compared to the national median of $57,652. The median age of people living in Rochester 48307 is 41.8 years.
Rochester Weather
The average high temperature in July is 82 degrees, with an average low temperature in January of 15.1 degrees. The average rainfall is approximately 32.9 inches per year, with 36.1 inches of snow per year.
