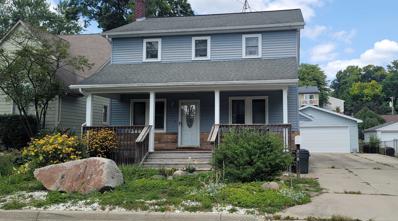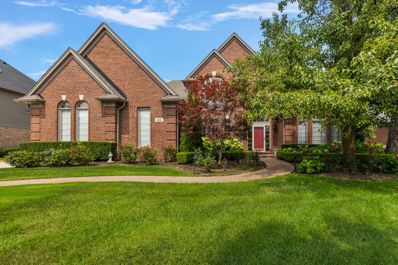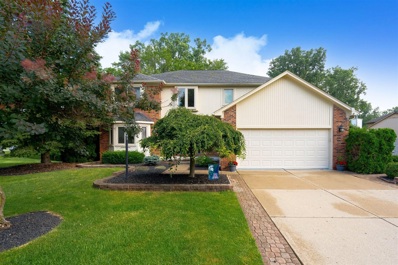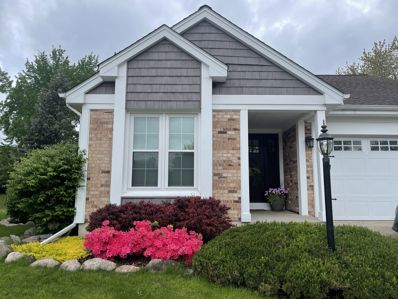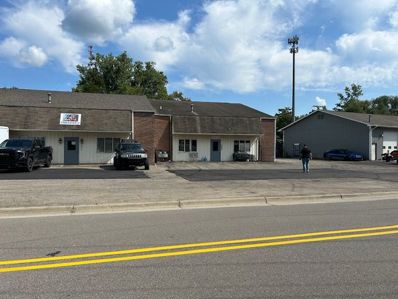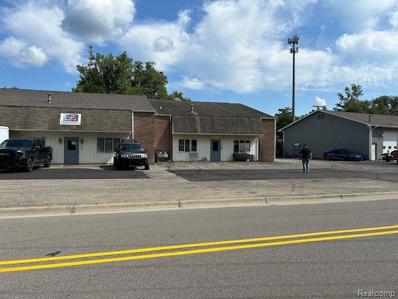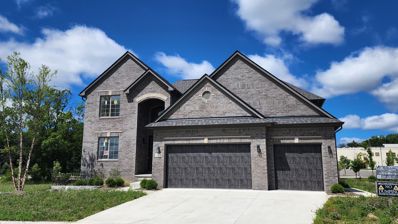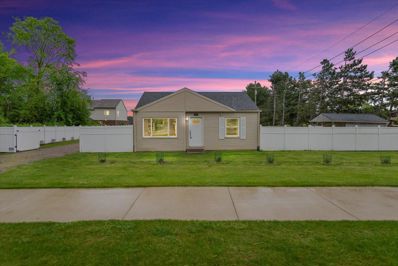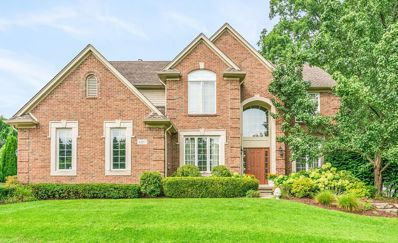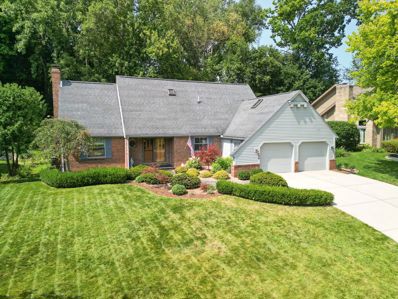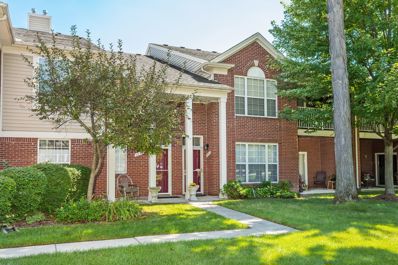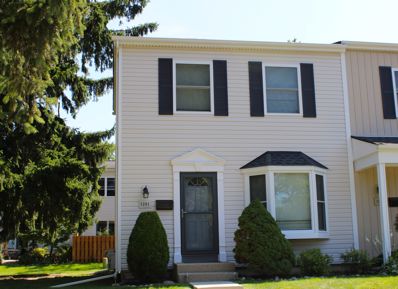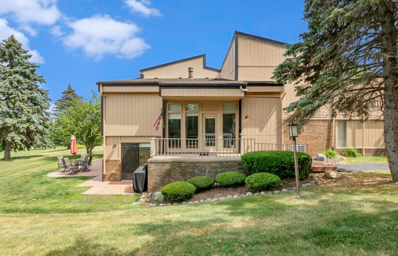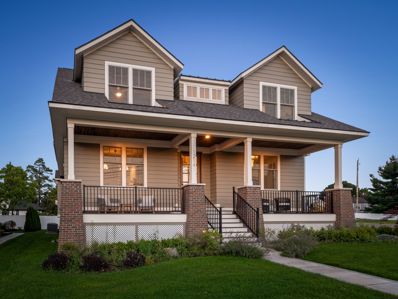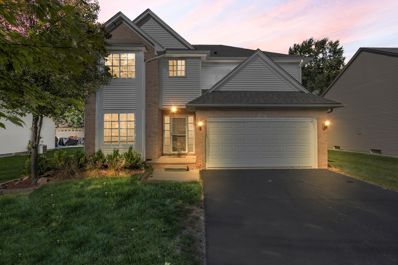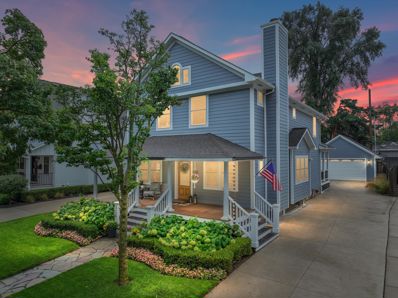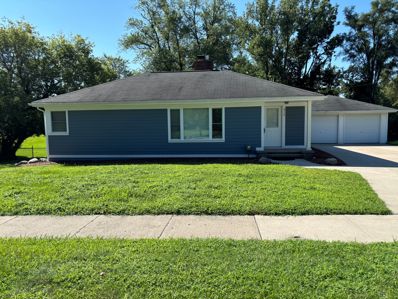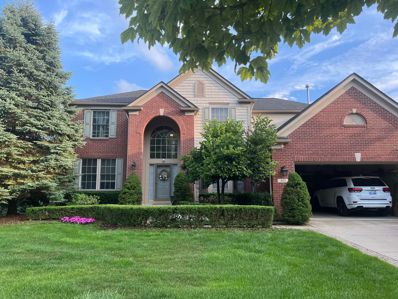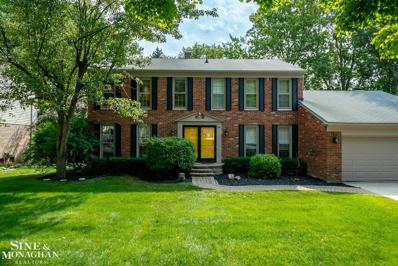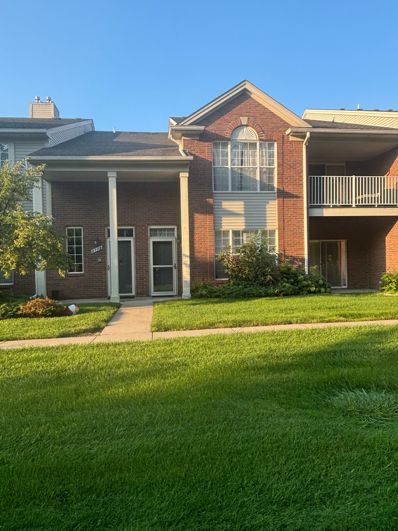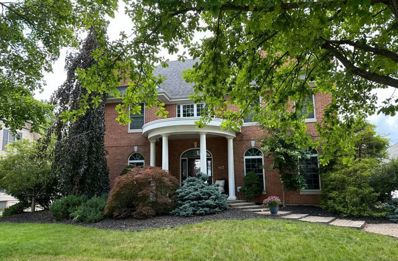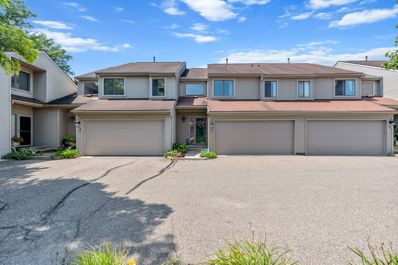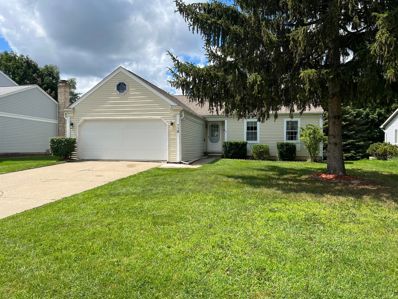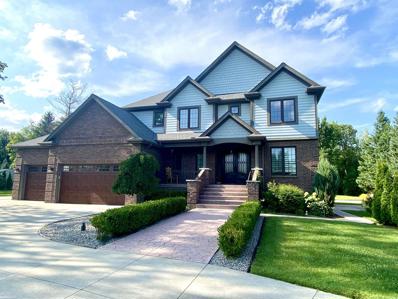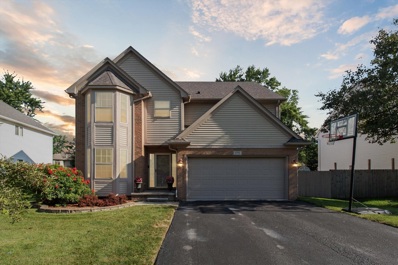Rochester MI Homes for Rent
- Type:
- Single Family
- Sq.Ft.:
- 1,757
- Status:
- Active
- Beds:
- 4
- Lot size:
- 0.14 Acres
- Baths:
- 2.00
- MLS#:
- 50153184
- Subdivision:
- C O Renshaw Add - Rochester
ADDITIONAL INFORMATION
Looking to Love where you live where you can walk/bike to the trails, downtown dining, shopping, entertainment, library, schools and parks? Well look no further-this 4 bedroom 2 bath home on a nice lot with 2 car garage with new garage door and a welcoming full front porch has immediate occupancy. Updated kitchen with newer appliances and movable island, first floor full bath, den, first floor bedroom, dining room and living room offer lots of living area. Spacious upper level features original hardwood flooring and high ceilings, Primary Bedroom with awesome walk in closet, large shared full bath, 2 other spacious bedrooms with ample closet space. Freshly painted throughout, home features attic fan, central air, GFA furnace. Landscaped with a rock garden and plants.
$999,900
410 SPRINGVIEW Rochester, MI 48307
- Type:
- Single Family
- Sq.Ft.:
- 4,860
- Status:
- Active
- Beds:
- 4
- Lot size:
- 0.33 Acres
- Baths:
- 5.00
- MLS#:
- 60334057
- Subdivision:
- STONY CREEK RIDGE NO 1
ADDITIONAL INFORMATION
Welcome to this exceptional 4-bedroom, 3.2-bathroom home in the desirable Rochester area. The main floor is designed for both comfort and elegance, featuring a luxurious primary bedroom with a walk-in shower, a jetted tub, and a spacious walk-in closet. The kitchen, equipped with top-of-the-line appliances, flows into the dining room and adjacent great room, creating an ideal space for entertaining. You�ll also find a cozy additional living room, a convenient laundry area, and a four seasons room that allows you to enjoy the beauty of every season. From both the kitchen and the four seasons room, you can access a screened-in lanai, offering a peaceful outdoor space where you can relax and enjoy the fresh air year-round. Upstairs, you�ll find three generously sized bedrooms and two full bathrooms, offering plenty of space for family or guests. The expansive basement offers even more versatility with a half bathroom, a second kitchen, and ample storage. Home offers a brand new whole house generator and new furnace and A/C. This home is located in a fantastic neighborhood with close access to the park, tennis courts and community pool that overlooks a picturesque pond. You will also enjoy the convenience of being just minutes away from the vibrant shops and restaurants in downtown Rochester. Located within the highly regarded Rochester School District, this home offers the perfect blend of luxury, location, and lifestyle. Don�t miss the opportunity to make it yours! Exclusions: Blue and gold glass chandelier and dog drapes in front living room, dining room chandelier and primary bedroom drapes.
- Type:
- Single Family
- Sq.Ft.:
- 2,819
- Status:
- Active
- Beds:
- 4
- Lot size:
- 0.6 Acres
- Baths:
- 4.00
- MLS#:
- 70426254
ADDITIONAL INFORMATION
Spacious home with elegant entry, balconies & soaring ceilings. 4 bedrooms, 3 full baths and 1/2 bath. Main level features 2 story great room with gas fireplace, den, open dining area & island kitchen. Bonus 1st floor bedroom & laundry. Upper level - 3 BDRMS with En Suite Master & walk-in closet. Enormous fully finished (tall ceiling) basement w/full bath and additional bedroom or office. Beautiful premium corner lot with huge private treed backyard and large deck facing Commons area. Excellent location minutes from Downtown Rochester - shopping & restaurants. Immaculate attached garage, sprinkler system, and beautiful landscaping. Solid & well maintained executive style property ready to make your NEW HOME!
- Type:
- Single Family
- Sq.Ft.:
- 1,191
- Status:
- Active
- Beds:
- 3
- Lot size:
- 0.16 Acres
- Baths:
- 2.00
- MLS#:
- 60333394
- Subdivision:
- WINCHESTER VILLAGE SUB NO 2
ADDITIONAL INFORMATION
Location, Location, Location! Your search ends here with this charming home, perfectly situated within approximately 1 mile from downtown Rochester. Nestled away on a quiet double cul-de-sac, this beautifully maintained and updated 3-bedroom, 2-bath ranch is a true gem. Step inside to find a spacious great room with cathedral ceilings, recently installed maple hardwood flooring, and a refurbished gas fireplace, creating a warm and inviting atmosphere. The adjoining kitchen boasts ample cabinet space, granite countertops, stainless steel appliances, and a recently added hot water tap, making it a chef�s delight. Each bedroom features newly installed closets by Closets by Design, ensuring plenty of storage space. The master suite is a retreat in itself, with dual wall closets and an updated bathroom complete with a quartz countertop and built-in vanity. Both the main and master bathrooms have been updated in the last six years, adding a touch of modern elegance. Recent upgrades include a roof, windows, and deck, ensuring the home is in top condition. The two-car attached garage, with its epoxy floor installed in 2019, built-in storage loft, and attic access, has also been updated. Enjoy your morning coffee on the private deck overlooking a large backyard, shielded by private spruces, offering a serene outdoor space. The fully finished basement is perfect for entertaining, with plenty of extra storage, including an oversized laundry room and cedar closet. Located in a vibrant area with numerous restaurants, shopping options, parks, and entertainment venues, this home is approximately a mile from downtown. An 8-foot walking path through the neighborhood connects to the Clinton River Trail, leading directly into downtown Rochester. The home is also just minutes from I-75 and M-59, making commuting a breeze. Part of the top-rated Rochester Community School District, with Hamlin Elementary connected to the neighborhood, this home offers both convenience and quality education.
$1,100,000
375-391 SOUTH Rochester, MI 48307
- Type:
- Industrial
- Sq.Ft.:
- 12,140
- Status:
- Active
- Beds:
- n/a
- Lot size:
- 0.97 Acres
- Year built:
- 1919
- Baths:
- MLS#:
- 60333383
- Subdivision:
- SUPRVR'S PLAT NO 2 - VLG OF ROCH
ADDITIONAL INFORMATION
Once in a generation opportunity in Rochester Michigan. This 5-unit flex building on highly desirable South Street with I-2 Zoning. In 10 years of ownership the buildings have always been occupied, with a low turnover of tenants and have never had to advertise. Each unit is about 2400 square feet and has an office and restroom as well as a shop area that also has a restroom (Approximately 400 sq ft of office and 2000 warehouse and two restrooms per unit). One unit has two overhead doors, and the others have one. Each unit has approximately 1600 sq feet of additional outside storage in the back of each unit. The units are fully leased with 200/year per unit of monthly rent increases baked into the leases. The tenants are all under triple net leases, which means they are fully responsible for their units and the taxes associated with them. The parking lot has been recently repaired and the roof has been replaced in phases during the last ownership. Ownership expenses are very low ââ?¬â?? outside repairs and taxes associate with the business. Two leases terminate at the end of 2025 and three terminate in February of 2027. The February 2027 leases have two one-year extensions built in with rent rate negotiated between ownership and tenant. At a 7.5 cap rate the rent increases baked into the leases will drive the building value about 150,000 per year starting in 2025. The total return on this investment at the asking price is double digits. Market rates on this property are between 8 and 10 per square foot. Current tenants rent is well below market rate. There is a significant opportunity to strategically manage this property to achieve better results by moving rates to market over the next few years. At market rent it is estimated the building value will exceed 1,500,000. Land contract terms possible - 800,000 minimum down payment.
$1,100,000
SOUTH Street Rochester, MI 48307
- Type:
- General Commercial
- Sq.Ft.:
- n/a
- Status:
- Active
- Beds:
- n/a
- Lot size:
- 0.97 Acres
- Year built:
- 1979
- Baths:
- MLS#:
- 20240060588
- Subdivision:
- SUPRVR'S PLAT NO 2 - VLG OF ROCH
ADDITIONAL INFORMATION
Once in a generation opportunity in Rochester Michigan. This 5-unit flex building on highly desirable South Street with I-2 Zoning. In 10 years of ownership the buildings have always been occupied, with a low turnover of tenants and have never had to advertise. Each unit is about 2400 square feet and has an office and restroom as well as a shop area that also has a restroom (Approximately 400 sq ft of office and 2000 warehouse and two restrooms per unit). One unit has two overhead doors, and the others have one. Each unit has approximately 1600 sq feet of additional outside storage in the back of each unit. The units are fully leased with 200/year per unit of monthly rent increases baked into the leases. The tenants are all under triple net leases, which means they are fully responsible for their units and the taxes associated with them. The parking lot has been recently repaired and the roof has been replaced in phases during the last ownership. Ownership expenses are very low â?? outside repairs and taxes associate with the business. Two leases terminate at the end of 2025 and three terminate in February of 2027. The February 2027 leases have two one-year extensions built in with rent rate negotiated between ownership and tenant. At a 7.5 cap rate the rent increases baked into the leases will drive the building value about 150,000 per year starting in 2025. The total return on this investment at the asking price is double digits. Market rates on this property are between 8 and 10 per square foot. Current tenants rent is well below market rate. There is a significant opportunity to strategically manage this property to achieve better results by moving rates to market over the next few years. At market rent it is estimated the building value will exceed 1,500,000. Land contract terms possible - 800,000 minimum down payment.
- Type:
- Single Family
- Sq.Ft.:
- 3,086
- Status:
- Active
- Beds:
- 4
- Lot size:
- 0.22 Acres
- Baths:
- 3.00
- MLS#:
- 60333113
- Subdivision:
- OAKLAND COUNTY CONDO PLAN NO 2283 PINE WOODS
ADDITIONAL INFORMATION
Welcome to Rochester Hills newest development- Pine Woods Condominiums!!! If you are looking for a spacious and elegant colonial site-condo home, look no further than "The Heritage". This stunning property offers 3,068 sqft of living space, with four bedrooms and three full bathrooms. You will love the full kitchen with an adjoining command center/flex room, the laundry with a separate mud room, the two-story foyer, the large dining area and family room. You will also appreciate the first-floor study with an adjoining full bath that can be used as a fifth bedroom or in-law suite. "The Heritage" is located in a desirable neighborhood offering excellent amenities, close proximity to shopping, entertainment and major thoroughfares . The completion is expected within 30-45 days. Don't miss this opportunity to own your dream home. Contact us today to schedule a viewing. Agent is owner. Interior pictures from similar home.
- Type:
- Single Family
- Sq.Ft.:
- 912
- Status:
- Active
- Beds:
- 2
- Lot size:
- 0.57 Acres
- Baths:
- 2.00
- MLS#:
- 60332728
- Subdivision:
- SUPRVR'S PLAT NO 8 - AVON TWP
ADDITIONAL INFORMATION
RARE home in Rochester Hills that is situated on over a half an acre (.57) of privately fenced land. **No HOA*** This home has so many options an potential whether you are buying this home as a starter home, downsizing, investment , addon/extend current home , or completely build a Brand new home. Home has a Newer roof, New fence, triple pane windows, newer furnace/AC/hot water, Newer appliances, Freshly painted home, Newer doors, Updated bathroom, Newer light fixtures and much more. Lots trees have been professionally removed to open up this property and 100 new trees have been planted on the border around the property. What a beautiful property located close to m-59, I-75, Nature trails, Restaurants, Gas stations, and much more. Schedule your showing before its too late.
$649,900
1257 LETICA Rochester, MI 48307
- Type:
- Single Family
- Sq.Ft.:
- 3,163
- Status:
- Active
- Beds:
- 4
- Lot size:
- 0.27 Acres
- Baths:
- 3.00
- MLS#:
- 60332592
- Subdivision:
- STONY POINTE NORTH NO 1
ADDITIONAL INFORMATION
Check out the 3D Matterport pictures and diagram on Homes. c o m Location, Location, Location!! You are in the heart of walking/biking distance to downtown Rochester. Nearby is the Clinton River Trail, Paint Creek Trail and Macomb Orchard Trail. Check out this stunning colonial home in Stony Point North subdivision! It boasts a grand entrance and a two-story great room that�s flooded with natural light. This was a builder's model that had some extra features when built. The open layout is perfect for entertaining. You�ll love the spacious kitchen, with quality Maple cabinets, all new stainless steel appliances (2020), a double oven, and a butler's pantry, plus it leads right out to a large patio and brick paver walkway. On the first floor, there�s also a formal dining room, a den/library, and a half bath. Head up the beautiful staircase to find a loft area that overlooks the great room, along with roomy second-floor bedrooms and a shared full bath. The primary bedroom is a real treat, featuring a vaulted ceiling and a custom ensuite bath that includes a double-sided fireplace, a jetted tub, and 2 walk-in closets (his/hers). This home is move-in ready with plenty of upgrades and is located in the Rochester School District, with Hart Middle School just across the street and Stony Creek High School within walking distance. Some recent upgrades are: Furnace 2023, New carpet in great room, stairs and loft (2019), washer/dryer (2018), 50 gallon water heater(2016), New flooring in dining room and butlers pantry (2018), updated kitchen (2016). Some feedback regarding the hill on the backyard. This makes for a great gathering venue, sled hill in the winter and kids playing. Just because there is a hill doesn't mean its not functional. Look at the photos at the end. BATVAI
- Type:
- Single Family
- Sq.Ft.:
- 2,062
- Status:
- Active
- Beds:
- 3
- Lot size:
- 0.36 Acres
- Baths:
- 3.00
- MLS#:
- 60332339
- Subdivision:
- AVON RAVINES SUB NO 2
ADDITIONAL INFORMATION
Beautiful, One-of-a-Kind, Meticulously Maintained Cape Cod-Style Home in the Serene Ravines II Neighborhood, Designed by Birmingham Based Architect! Bordered by the Clinton River & Harding Greenspace & Minutes to Downtown Rochester! Beautiful Hardwood Floors T/O. 2-Story Foyer w/Fabulous Handcrafted Double Entry Doors! Bright & Cheerful Great Rm w/Wood Burning/Gas Fireplace & Double French Doors. Large Formal Dining Rm Great for Entertaining! Timeless Custom Handcrafted Kitchen Cabinetry, Granite Countertops, Stainless Appliances & Breakfast Bay Overlooking Secluded, Wooded, 1/3 Acre Park-like Yard w/Newer Deck (prepped for hot tub), Patio & Firepit! Library w/Custom Built Cabinetry (possible 4th bedroom on 1st floor). Fabulous Primary Suite w/Large WIC, Luxurious Ceramic Tiled Bath w/Double Sinks & Double Vanities, Fully Tiled Shower w/Rain Showerhead & Glass Doors, WIC Cedar Closet & Skylight! Large Main Bath w/Double Sinks & Linen Closet w/Additional Linen Closet in Hallway! Large 1st Floor Laundry w/Washer, Dryer (connections for gas or electric), Broom Closet, Pantry Closet, Folding Counter & Storage Galore! Wonderful Florida Rm Provides Great Additional Space. Heated Garage Loft/Studio w/Windows & Skylights Offers w/Endless Possibilities (previously used as a woodworking shop)!! Spacious, Extra Deep Basement w/Extra Refrigerator. Generator Prep in Garage. Insulated Garage Doors. Inground Sprinklers. Hardwired Security Alarm. Newer Sump Pump w/Back-up Pump. New Smoke/CO Detectors Throughout. Recent Upgrades to Plumbing & Electric. Separate Water Meters for Interior & Exterior Water Use! Wonderful Location w/Access to Clinton River Trail at the End of the Street!!
$300,000
1651 DEEPWOOD Rochester, MI 48307
- Type:
- Condo
- Sq.Ft.:
- 1,485
- Status:
- Active
- Beds:
- 2
- Baths:
- 2.00
- MLS#:
- 60331923
- Subdivision:
- PARKDALE FOREST CONDO
ADDITIONAL INFORMATION
Welcome to 1651 Deepwood Circle, a charming ranch-style condo nestled in the highly desirable Boulder Ridge community of Rochester. This meticulously maintained home offers two spacious bedrooms, each with generous closet space, and two full bathrooms. The freshly painted interior and brand-new carpet enhance the home's modern appeal. The well-appointed kitchen features stainless steel appliances and sleek granite countertops, perfect for both everyday living and entertaining. Enjoy relaxing on your private covered patio, or explore the scenic walking paths throughout this beautiful community. Located just minutes from downtown Rochester, Clinton River Trail, Bloomer Park, Stoney Creek, and Yates Cider Mill, this condo offers the perfect blend of convenience and tranquility. The HOA fees cover water, garbage, exterior maintenance, lawn care, and snow removal, providing a low-maintenance lifestyle. With an attached one-car garage and an inviting layout, this home is an ideal choice for those looking to downsize without compromising on comfort. Don�t miss the opportunity to make this lovely condo your own!
ADDITIONAL INFORMATION
RARE 2 BEDROOM, ONE BATH END UNIT! STOP PAYING PROPERTY TAXES! THIS COZY AVON HILLS CO-OP OFFERS A UNIQUE OWNERSHIP OPPORTUNITY. THIS IS NOT A CONDO - IT'S A COOPERATIVE - EQUITY 'CASH ONLY' PURCHASE ââ?¬â?? NO MORTGAGES ACCEPTED. MUST BE OWNER-OCCUPIED - RENTALS NOT ALLOWED! INCLUDES APPLIANCES - REFRIGERATOR, ELECTRIC RANGE, MICROWAVE & DISHWASHER PLUS TONS OF UPDATES LIKE: BEAUTIFUL CABNIETS IN KITCHEN & BATH, FRESH PAINT, NEW WINDOWS AND UPDATED FURNACE AND AIR CONDITIONING. MONTHLY ASSOCIATION FEE INCLUDES WATER, SEWER, LAWN CARE, TRASH & SNOW REMOVAL & EXTERIOR MAINTENANCE. INCLUDES INTERIOR MAINTENANCE FOR THE FURNACE, CENTRAL AIR, WATER HEATER & WINDOWS. ENJOY COMMUNITY BENEFITS LIKE CLUBHOUSE, SWIMMING POOL & MORE! COOPERATIVE MEMBERSHIP APPLICATION PROCESS REQUIRED . SUBJECT TO APPROVAL BY AVON HILLS CO-OP INCLUDING BACKGROUND & CREDIT CHECK. MINIMUM INCOME REQUIRED. THE PURCHASE AGGREMENT IS CONTINBENT ON APPROVAL FROM THE CO-OP COOP PURCHASE AGREEMENT AND DISCLOSURES ARE UPLOADED INTO DOCUMETS
- Type:
- Condo
- Sq.Ft.:
- 1,616
- Status:
- Active
- Beds:
- 2
- Baths:
- 3.00
- MLS#:
- 60331122
- Subdivision:
- KNOLLS SOUTH CONDO
ADDITIONAL INFORMATION
Welcome home! Beautiful 2 Bedroom, 2 1/2 Bath Condo in desirable Knolls South Condominiums in Rochester. A true one of a kind luxury condominium on the beautiful 8th hole of Great Oaks Golf Course. This fabulous condo has golf course views from every room! The entire condo has recently been updated with luxury vinyl plank throughout. New furnace installed in 2021, hot water tank in 2022, all new window treatments 2022, bathrooms updated 2021, interior doors all replaced in 2021 as well as the front exterior door. All new lighting throughout. The HOA includes gas, water and lawn maintenance. Situated less than a mile from downtown Rochester, you will be in the perfect place to take advantage of all the town has to offer, including Paint Creek Trail, which is an amazing place to ride your bike or go for walks along the scenic route. Restaurants, shops, and bars are minutes away. All appliances included.
$1,069,000
1214 N PINE Rochester, MI 48307
- Type:
- Single Family
- Sq.Ft.:
- 3,025
- Status:
- Active
- Beds:
- 4
- Lot size:
- 0.2 Acres
- Baths:
- 3.00
- MLS#:
- 60330367
- Subdivision:
- PINE KNOLL ESTATES CONDO OCCPN 2055
ADDITIONAL INFORMATION
Steps front the heart of downtown Rochester, renowned paint creek walking trials and magnificent lifestyle of a walkable community, this NEW CONSTRUCTION home truly offers the best of everything! High end custom finishes are abundant throughout the open concept floor plan where function and form unite to bring together the best of entertaining and everyday lifestyles. Remarkable appointments include artisan mill work, stone tiles and countertops, commercial appliances, custom closet designs, warm wood flooring, soaring windows and designer lighting throughout. COMPLEMENTED all of this is available for just over a million dollars.
- Type:
- Single Family
- Sq.Ft.:
- 2,154
- Status:
- Active
- Beds:
- 4
- Lot size:
- 0.23 Acres
- Baths:
- 3.00
- MLS#:
- 60329991
- Subdivision:
- GRANDVIEW SUB -ROCHESTER HILLS
ADDITIONAL INFORMATION
**Stunning 4-Bedroom Colonial with Luxurious Saltwater Pool in Rochester Hills!** This move-in ready gem offers 4 spacious bedrooms, 2.5 baths, and a brand-new, fully finished basement (2021) with modern waterproof flooring and ample storage. The heart of the home boasts a stylish kitchen with updated granite countertops and brand-new stainless steel appliances (2023). The family room and gorgeous flooring throughout add to the homeââ?¬â?¢s charm. Step outside into your private oasisââ?¬â??a large, fenced yard with a low-maintenance heated saltwater pool, complete with a roll-on cover for easy upkeep and warmth. Enjoy the brick patio and built-in fire pit, perfect for entertaining all year round. The second floor features a convenient laundry room and a luxurious master suite with a generous walk-in closet, a separate shower, and a soaking tub. One bedroom is currently transformed into a fabulous vanity closet, easily convertible back to a standard bedroom. Located on a quiet street in a friendly neighborhood, this home offers easy access to major highways, downtown Rochester, and an array of beautiful shops. This home is an absolute must-see! Seller offering 1 year home warranty
$844,900
326 Highland Rochester, MI 48307
Open House:
Saturday, 9/21 12:00-3:00PM
- Type:
- Single Family
- Sq.Ft.:
- 2,465
- Status:
- Active
- Beds:
- 5
- Lot size:
- 0.16 Acres
- Baths:
- 4.00
- MLS#:
- 60329706
- Subdivision:
- HILLCREST-ROCHESTER
ADDITIONAL INFORMATION
Immaculately maintained home perfectly nestled on a picture-perfect street in Downtown Rochester! This custom built home features over 2,900 sq ft of flexible living. Step inside to hardwood floors that take you through the 1st floor. Take notice of the magnificent coffered ceilings and custom fireplace in the front room. Glass sliding doors & dramatic ceilings make working from home fun in one of the two offices. 4th bedroom is being used as a 2nd office, yet perfect if you need a guest room on main floor. Designer kitchen featuring SS appliances, double oven, soft close cabinets, & great counter space to make meal prep & entertaining easy! The incredible great room off the kitchen is a warm and inviting space with 11 foot ceilings & tile fireplace. Step outside to enjoy dinner under the new pergola while BBQing under a covered space. Enjoy the bonfire next to the Brand new insulated 2.5 car garage features glass french rolling door, an elevator that leads to over 350 sq.ft of storage. Brand new double driveway makes managing multiple cars easy! Inside find a convenient 2nd floor laundry room with slate floors and 2nd furnace. 2 secondary bedrooms share a new bath and offer great storage! One of the favorite spaces is the spacious primary bedroom with attached bath and features tall double vanities, HUGE walk in shower with rain & multiple shower heads & closet with custom organizers. Finished lower level with GREAT ceiling height features game room, storage, 3rd bathroom and in-law suite or flex room. New modern high end features within the heart of one of the best cities in Michigan! Welcome Home!
$459,900
412 Romeo Rochester, MI 48307
- Type:
- Single Family
- Sq.Ft.:
- 1,083
- Status:
- Active
- Beds:
- 5
- Lot size:
- 0.5 Acres
- Baths:
- 2.00
- MLS#:
- 60329801
ADDITIONAL INFORMATION
Welcome to 412 Romeo Road! Located in Downtown Rochester with a half acre of land, this remodeled 3 - with the potential of 5 bedrooms - ranch home features a walkout basement and a three seasons sunporch. Across the street you have a full view of Howlette Park with over 108 feet of frontage. The back yard goes back 200 feet on one side and is zoned for multi-residential. Recently remodeled this home includes new kitchen cabinets, new electrical, plumbing, new and refinished flooring throughput including carpet in the bedrooms, refinished hardwoods and luxury vinyl. Freshly painted with newer windows, vinyl siding and a brand new furnace much of the heavy lifting has been done! Nice sized 2 car garage adjacent to the property and Rochester Schools! Add just a few finishing touches to make this home yours.
- Type:
- Single Family
- Sq.Ft.:
- 3,352
- Status:
- Active
- Beds:
- 4
- Lot size:
- 0.36 Acres
- Baths:
- 5.00
- MLS#:
- 60329333
- Subdivision:
- ARCADIA PARK SUB
ADDITIONAL INFORMATION
Fantastic opportunity to buy this beautiful, 2 story colonial residence with 4-bedroom, 5 bathroom nestled in corner lot of Arcadia Park Subdivision built by Pulte, in highly demanded Rochester Hills, MI. Total square footage is 4,852 including basement. This home offers the perfect blend of elegance, comfort, making it an ideal sanctuary for you and your family. This home features an open floor plan with plenty of natural light and a 2-story inviting entrance. New roof installed in 2017, freshly painted exterior, new replaced hot water heater, finished basement, and a steel hardtop Gazebo in a composite floor deck for entertaining family and friend relaxation. Nested in an enjoyable neighborhood, and minutes from local attractions, public transportation, and public park. Don't miss this great opportunity and don't be the last to schedule your visit today!
$599,000
920 Hemlock Rochester, MI 48307
- Type:
- Single Family
- Sq.Ft.:
- 2,476
- Status:
- Active
- Beds:
- 4
- Lot size:
- 0.22 Acres
- Baths:
- 3.00
- MLS#:
- 50151129
- Subdivision:
- Great Oaksno 2 - Rochester
ADDITIONAL INFORMATION
Outstanding location in Great Oaks Sub near downtown Rochester! Spacious & inviting well maintained Colonial with hardwood floors, and large windows create lots of natural light. Large open concept eat-in-kitchen has granite countertops with waterfall edge and stainless-steel appliances. Recessed lighting and neutral paint scheme create an atmosphere that is adaptable to any taste or style. Luxurious bathrooms, with marble walls, granite counters, ceramic tile floors, premium cabinets, and high end light fixtures. Office/library can also be used as a 1st floor bedroom. Enjoy family gatherings in the spacious family room with a brick natural fireplace. 1st floor laundry. Expansive deck & private backyard perfect for enjoying the great outdoors. Walking distance to downtown Rochester, Rochester Municipal Park & the Paint Creek Trail. This exceptional sub has tree lined streets, beautiful rolling hills and no through way traffic. Close proximity to Great Oaks Country Club and Award winning Rochester Schools - Long Meadow Elementary, West Middle and Rochester High School. Don't miss your opportunity to live in this incredible home in a beautiful community. Schedule your showing today.
$267,999
1770 Flagstone Rochester, MI 48307
- Type:
- Condo
- Sq.Ft.:
- 1,485
- Status:
- Active
- Beds:
- 2
- Baths:
- 2.00
- MLS#:
- 60329260
- Subdivision:
- BOULDER RIDGE CONDOS OF ROCHESTER OCCPN 1470
ADDITIONAL INFORMATION
Open House Sunday 9/8/2024. 1pm to 5 pm. Buyer Incentive of 3,000 towards interest rate reduction, closing costs, etc. New ground level ranch listing with first floor laundry. Open floor plan with plantation shutters on the windows, and close to downtown Rochester, Library, access to recreational paint creek trails. OPC Community Center close to location. Easy access to highways. Convenient location . 2 large spacious bedrooms, large closets and two full bathrooms. Freshly painted interior. Newer furnace and air conditioning installed 2023. Rochester Schools. North Hill Elementary, Hart Middle School, Stoney Creek High School.
$1,349,900
517 OAK Rochester, MI 48307
- Type:
- Single Family
- Sq.Ft.:
- 5,810
- Status:
- Active
- Beds:
- 5
- Lot size:
- 0.31 Acres
- Baths:
- 5.00
- MLS#:
- 60329116
- Subdivision:
- SPRAGUE'S ADD
ADDITIONAL INFORMATION
CUSTOM BUILT BRICK HOME IN DOWNTOWN ROCHESTER - WALK TO THE PARK AND SHOPPING! 5 BEDROOMS, 4.1 BATHS. ATTACHED 3 CAR GARAGE, 4 FIREPLACES, ELEVATOR, 2-STORY FOYER. CHERRYWOOD FLOORS & CARPET THROUGHOUT HOME. LIBRARY W/ FIREPLACE, BUILT-IN CHERRY BOOKSHELVES, & FRENCH DOORS. LIVING ROOM W/ GAS FIREPLACE. FIRST FLR MASTER SUITE W/ SITTING RM & WALK-IN HIS & HERS CLOSET W/ BUILT-INS. MASTER BATH W/ DESIGNER TILE & WHEELCHAIR ACCESS SHOWER. DINING RM W/ FIREPLACE & BUTLER'S PANTRY W/ ICE MAKER, CHERRY CABINETS, & LINEN CLOSET. LARGE GOURMET KITCHEN WITH 15 FT QUARTZ ISLAND, CUSTOM CHERRY CABINETS WITH QUARTZ COUNTERTOPS & CHERRY HARDWOOD FLOORS. BREAKFAST RM, GE MONOGRAM REF, CONVECTION OVEN. SUN RM OFF MASTER & KITCHEN. SECOND FLR OFFERS FAMILY RM W/ FIREPLACE & BONUS/REC RM OVER GARAGE. 3 BEDROOMS, 2 W/ JACK & JILL BATH, 3RD BEDROOM IS SECOND MASTER SUITE WITH JACUZZI TUB, SHOWER, & WALK-IN CLOSET. 3 FURNACES & 3 A/C UNITS.
- Type:
- Condo
- Sq.Ft.:
- 1,416
- Status:
- Active
- Beds:
- 2
- Baths:
- 3.00
- MLS#:
- 60328898
- Subdivision:
- BARCLAY OCCPN 461
ADDITIONAL INFORMATION
Beautifully updated Barclay condominium! 2 bedrooms, 2.5 baths, 2 car attached garage, full basement. Excellent interior location within the complex. Great floor plan with 2nd floor loft area/office overlooking great room. Pantry in kitchen has plumbing for 1st floor laundry. Each bedroom features its own private full bathroom. Everything is updated: kitchen, all bathrooms, flooring, paint, furnace & central air (2018), water heater 2019, 2-tier deck. All appliances stay including washer & dryer. Very well-maintained complex with ample shopping, restaurants & entertainment nearby. Condo had a fire in 2018; the updates and repairs were done by insurance. Please remove shoes in foyer when viewing condo. Clean, well-managed complex with access to pool, clubhouse & tennis courts. The units in this complex can be leased, please check with the management company (Landarc) to confirm (owners must use HOA lease agreement)
$344,900
118 DALTON Rochester Hills, MI 48307
- Type:
- Single Family
- Sq.Ft.:
- 1,262
- Status:
- Active
- Beds:
- 3
- Lot size:
- 0.18 Acres
- Baths:
- 2.00
- MLS#:
- 60328109
- Subdivision:
- HEATHERWOOD VILLAGE NO 1
ADDITIONAL INFORMATION
Welcome to your new home in the heart of Rochester Hills! This immaculate ranch boasts recent updates and a spacious kitchen perfect for entertaining guests. Bathrooms renovated on 2022! The inviting floor plan leads to a stunning deck outside, ideal for relaxing or hosting gatherings. This beautiful home features four bedrooms, including a fourth bedroom in the basement with a full bath, providing additional living space or an excellent in-law suite. Don�t miss the chance to see this gem before it�s rented!
$717,700
850 South Rochester Hills, MI 48307
- Type:
- Single Family
- Sq.Ft.:
- 3,100
- Status:
- Active
- Beds:
- 4
- Lot size:
- 1.03 Acres
- Baths:
- 4.00
- MLS#:
- 50150386
- Subdivision:
- Bassett & Smith Flowing Spring Acres 1
ADDITIONAL INFORMATION
Welcome to country living close to shopping and restaurants. This beautiful 4 bedroom, 3-1/2 bath home is situated on a large lot over one acre. Over 4,500 Sft of living space. Sellers are transferring out of Michigan and are offering their family home for sale. Owners have taken meticulous care of this home, paying attention to every detail including full kitchen in finished basement, granite counter tops, heated floors across entire basement floor. Egress window is basement for extra family protection. A convenient 2nd floor laundry, near all bedrooms. Sellers are leaving stainless steel appliances as well as laundry units. Blown insulation in walls. The circular driveway and side parking next to three car garage split between 2 doors. A stamped concrete patio leads to a 300 Sq ft Trex deck and an additional shed for storage. Walk in closet inside of master bath. Central vacuum system with 4 ports for easy cleaning of 1st and 2nd floors. A custom mud room off garage. 60 Gal. hi-E hot water tank, Insta hot at kitchen sink. Gas fireplaces on first floor and basement. Seller to replace 4 Schlage locks before closing.
- Type:
- Single Family
- Sq.Ft.:
- 2,154
- Status:
- Active
- Beds:
- 4
- Lot size:
- 0.23 Acres
- Baths:
- 3.00
- MLS#:
- 70421366
ADDITIONAL INFORMATION
Welcome to 175 Eastlawn Drive in the heart of Rochester Hills! As you walk in, you will discover a spacious living area in a home constructed in 2006, ensuring a comfortable environment for you & your family. The 4-bedroom, 2.5-bathroom home features a cozy fireplace in the living room & beautiful wood flooring throughout the first floor and stairs, installed in 2016. Latest upgrades include a new sump pump in 2023, a new water heater in 2022 and a new A/C unit in 2020. Step outside to the impressive paver patio, constructed in 2013, that spans the width of the house, offering an outdoor space perfect for gatherings. The freshly painted exterior, updated in 2022, compliments the fenced-in backyard which features a bonfire, a swing set, and a shed, enhancing your outdoor experience.

Provided through IDX via MiRealSource. Courtesy of MiRealSource Shareholder. Copyright MiRealSource. The information published and disseminated by MiRealSource is communicated verbatim, without change by MiRealSource, as filed with MiRealSource by its members. The accuracy of all information, regardless of source, is not guaranteed or warranted. All information should be independently verified. Copyright 2024 MiRealSource. All rights reserved. The information provided hereby constitutes proprietary information of MiRealSource, Inc. and its shareholders, affiliates and licensees and may not be reproduced or transmitted in any form or by any means, electronic or mechanical, including photocopy, recording, scanning or any information storage and retrieval system, without written permission from MiRealSource, Inc. Provided through IDX via MiRealSource, as the “Source MLS”, courtesy of the Originating MLS shown on the property listing, as the Originating MLS. The information published and disseminated by the Originating MLS is communicated verbatim, without change by the Originating MLS, as filed with it by its members. The accuracy of all information, regardless of source, is not guaranteed or warranted. All information should be independently verified. Copyright 2024 MiRealSource. All rights reserved. The information provided hereby constitutes proprietary information of MiRealSource, Inc. and its shareholders, affiliates and licensees and may not be reproduced or transmitted in any form or by any means, electronic or mechanical, including photocopy, recording, scanning or any information storage and retrieval system, without written permission from MiRealSource, Inc.

The accuracy of all information, regardless of source, is not guaranteed or warranted. All information should be independently verified. This IDX information is from the IDX program of RealComp II Ltd. and is provided exclusively for consumers' personal, non-commercial use and may not be used for any purpose other than to identify prospective properties consumers may be interested in purchasing. IDX provided courtesy of Realcomp II Ltd., via Xome Inc. and Realcomp II Ltd., copyright 2024 Realcomp II Ltd. Shareholders.
Rochester Real Estate
The median home value in Rochester, MI is $324,300. This is higher than the county median home value of $248,100. The national median home value is $219,700. The average price of homes sold in Rochester, MI is $324,300. Approximately 73.09% of Rochester homes are owned, compared to 22.42% rented, while 4.49% are vacant. Rochester real estate listings include condos, townhomes, and single family homes for sale. Commercial properties are also available. If you see a property you’re interested in, contact a Rochester real estate agent to arrange a tour today!
Rochester, Michigan 48307 has a population of 73,458. Rochester 48307 is more family-centric than the surrounding county with 38.54% of the households containing married families with children. The county average for households married with children is 33.38%.
The median household income in Rochester, Michigan 48307 is $87,475. The median household income for the surrounding county is $73,369 compared to the national median of $57,652. The median age of people living in Rochester 48307 is 41.8 years.
Rochester Weather
The average high temperature in July is 82 degrees, with an average low temperature in January of 15.1 degrees. The average rainfall is approximately 32.9 inches per year, with 36.1 inches of snow per year.
