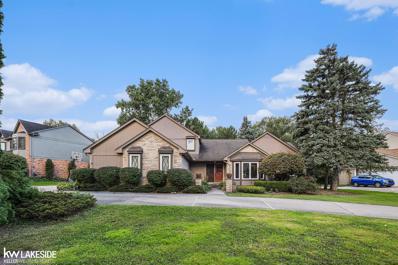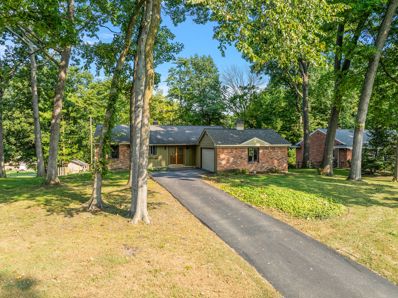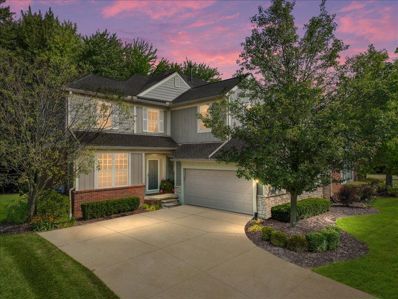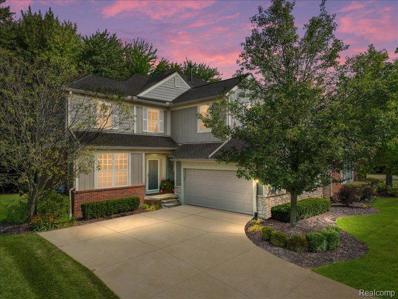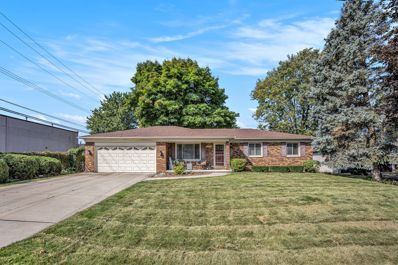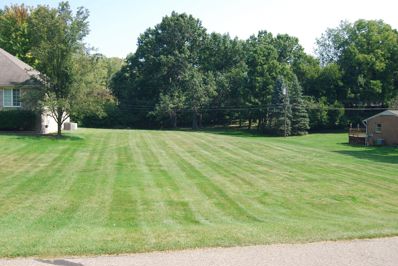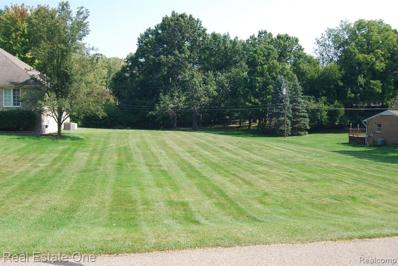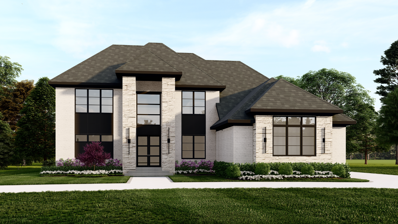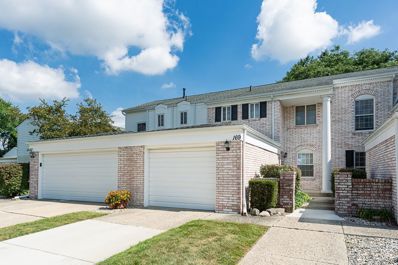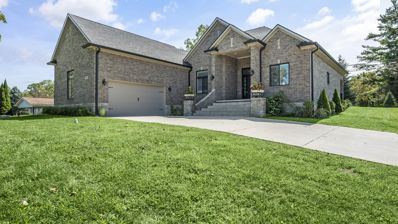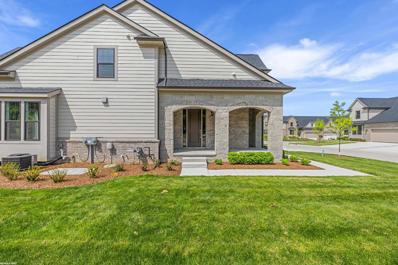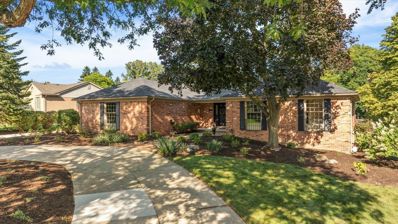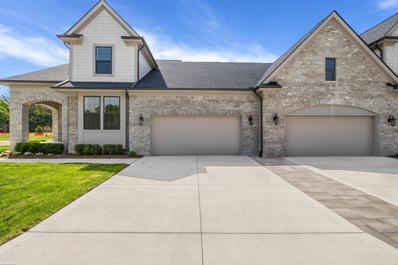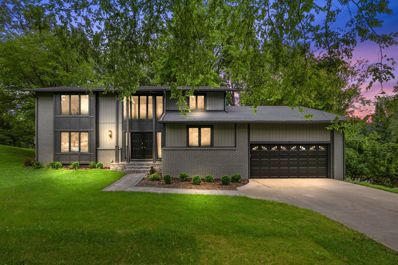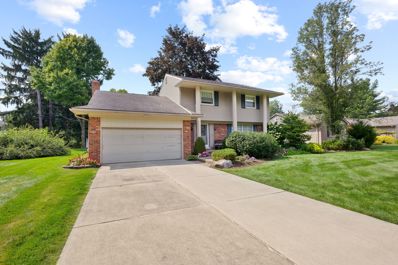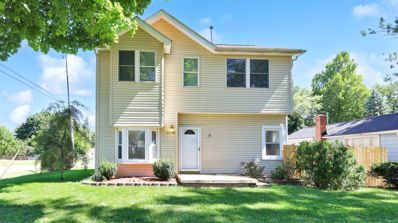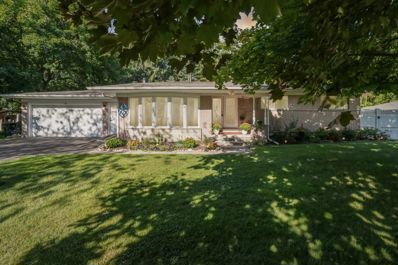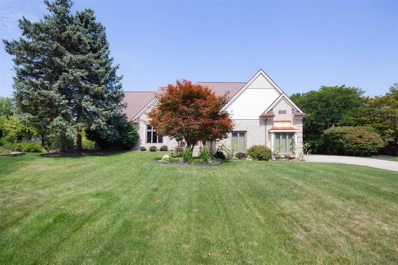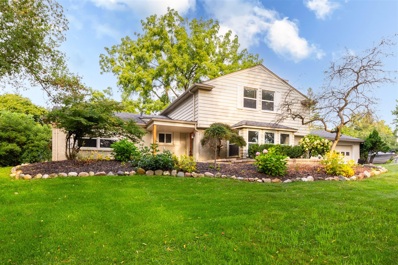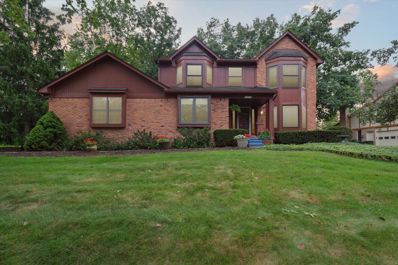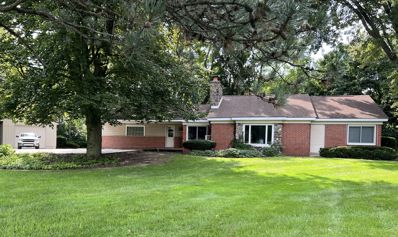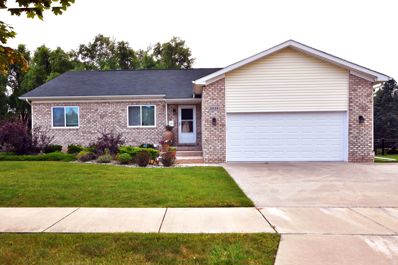Rochester MI Homes for Rent
The median home value in Rochester, MI is $558,000.
This is
higher than
the county median home value of $248,100.
The national median home value is $219,700.
The average price of homes sold in Rochester, MI is $558,000.
Approximately 59.25% of Rochester homes are owned,
compared to 32.88% rented, while
7.86% are vacant.
Rochester real estate listings include condos, townhomes, and single family homes for sale.
Commercial properties are also available.
If you see a property you’re interested in, contact a Rochester real estate agent to arrange a tour today!
- Type:
- Condo
- Sq.Ft.:
- 1,200
- Status:
- NEW LISTING
- Beds:
- 2
- Baths:
- 2.00
- MLS#:
- 60341055
- Subdivision:
- CRESTWOOD VILLAGE OF ROCHESTER HILLS OCCPN 1237
ADDITIONAL INFORMATION
Rare opportunity to own an end unit condo with a great location in one of Rochester's most popular communities. Situated high on a private wooded lot, perfect for nature enthusiasts, this condo offers direct access to the Clinton River right from your backyard! Surrounded by lush trees, this property provides a tranquil, forest-like ambiance while being centrally located near downtown Rochester, expressways, Innovation Hills Park, Oakland University, Hospitals, shopping and more. Anyone up for a walk or bike ride? The community has direct access to the Clinton River Trail, just steps away. Remodeled interior featuring solid oak floors and a modern kitchen equipped with stainless steel appliances (new in 2019). The cozy living area boasts a stacked limestone gas fireplace ideal for relaxing evenings. Modern powder room with new vanity and updated lighting and plumbing fixtures enhance the contemporary feel throughout. Newer carpeting along with fresh paint, make this condo move in ready! Large storage closets and laundry room provide ample storage. Spacious primary suite with attached bathroom and balcony to enjoy your coffee in nature. Recently installed double-pane MAJIC fiberglass windows with a transferable warranty! Brand new energy efficient dryer and smart programmable thermostat. Don't miss this rare opportunity to own a piece of paradise in Rochester Hillsââ?¬â??where nature meets luxury living!
- Type:
- Single Family
- Sq.Ft.:
- 3,028
- Status:
- NEW LISTING
- Beds:
- 4
- Lot size:
- 0.3 Acres
- Baths:
- 5.00
- MLS#:
- 60340976
- Subdivision:
- HERITAGE OAKS SUB
ADDITIONAL INFORMATION
Located on a premium lot in the highly sought-after Heritage Oaks community, this beautiful home seamlessly combines easy living, comfort, and convenience. As you step inside, you're welcomed by gorgeous natural light that flows throughout the open layout, highlighting the spacious great room with a cozy fireplace, a well-appointed library with custom built-ins and a large kitchen perfect for entertaining. The first-floor primary suite provides a private retreat, while 3 additional bedrooms upstairs ensure plenty of space. With 4.5 baths and a range of thoughtful upgrades, this home is designed for both style and function. The fully finished walkout lower level is a versatile space with endless possibilitiesââ?¬â??whether you're looking to create a home gym, a playroom, or additional living areas, there's room for it all. Outdoors, you'll find a peaceful cedar deck that offers a perfect spot for relaxation or hosting gatherings, all while overlooking the expansive backyard and serene nature area that is adjacent to a secluded pond. This property offers the best of both worldsââ?¬â??seclusion and serenity, while being just minutes from freeways, schools, and shopping. 2160 Reagan is truly a rare find, waiting to welcome its new owners! BATVAI, all measurements approx
Open House:
Saturday, 9/21 12:00-3:00PM
- Type:
- Single Family
- Sq.Ft.:
- 3,676
- Status:
- NEW LISTING
- Beds:
- 4
- Lot size:
- 0.22 Acres
- Baths:
- 5.00
- MLS#:
- 60340715
- Subdivision:
- FALCON ESTATES SUB NO 1
ADDITIONAL INFORMATION
Discover unparalleled comfort in this magnificent 4-bedroom, 4.1-bath residence, offering 3,676 sqft of well designed living space. Set on a beautifully landscaped corner lot with serene private woods as your backdrop, this home combines elegance and tranquility. The grand living room is sure to impresses your guests with its soaring 18-foot ceilings and a sophisticated dual-sided gas fireplace that connects seamlessly to both the kitchen and living area, creating a cozy yet refined atmosphere. The kitchen is ready to be updated by the new owners and features a walk-in pantry, updated fridge and dishwasher, and direct access to an expansive 800+ sqft deckââ?¬â??ideal for entertaining in the evenings or enjoyinh a quiet morning coffee with a view. The first-floor master suite provides a private sanctuary with a spacious walk-in closet and access to its own private deck. The lower level is a showstopper, boasting a massive finished walkout basement with an additional 2,342 sqft of versatile living space. This area includes a wet bar, a full bath, and three generous storage rooms, making it perfect for holiday gatherings, a home theater, or general entertaining and activities. With its exceptional landscaping, private wooded views, and top-tier amenities, this home offers a perfect blend of ample space and privacyââ?¬â??truly a rare gem. Schedule your showing today! **Please do not walk property without an agent present** BTVAI.
- Type:
- Single Family
- Sq.Ft.:
- 2,286
- Status:
- NEW LISTING
- Beds:
- 3
- Lot size:
- 0.36 Acres
- Baths:
- 4.00
- MLS#:
- 50155447
- Subdivision:
- Whispering Willows 1
ADDITIONAL INFORMATION
Discover the joy of spacious living in this charming 3-bedroom, 1st floor Primary Suite, 4-bathroom home nestled in the heart of the vibrant Rochester Hills community. Each room in this beautiful house has been crafted with attention to detail, boasting superior quality that offers both comfort and durability. The open floor plan invites you to imagine entertaining friends and family in a space that flows effortlessly from one area to the next. For those who cherish outdoor living, the property features expansive outdoor spaces that are waiting for your personal touch. Enjoy the cozy patio setup for summer barbecues. The basement provides substantial additional space, ideal for a game room or extra storage. 1 year home warranty include with sale.
- Type:
- Single Family
- Sq.Ft.:
- 1,726
- Status:
- NEW LISTING
- Beds:
- 3
- Lot size:
- 0.51 Acres
- Baths:
- 2.00
- MLS#:
- 60339894
- Subdivision:
- ROCHDALE
ADDITIONAL INFORMATION
Experience peaceful living in this charming ranch-style home, nestled in a picturesque neighborhood that evokes the tranquility of northern Michigan retreats. This inviting residence offers a single-story layout for ease of living and is situated on a spacious lot that enhances privacy and relaxation. The interior boasts abundant natural light and features an oversized brick fireplace in the living room, which offers access to the backyard deck. With its classic appeal and tranquil setting, this home provides a unique blend of comfort and charm. Schedule a visit today to explore the possibilities this special property has to offer.
- Type:
- Condo
- Sq.Ft.:
- 2,961
- Status:
- NEW LISTING
- Beds:
- 3
- Baths:
- 3.00
- MLS#:
- 60340082
- Subdivision:
- THE SANCTUARY IN THE HILLS CONDO
ADDITIONAL INFORMATION
Welcome to this meticulously maintained 2,961 sq. ft., 3-bedroom, 2.5-bathroom condo in the highly sought-after community of The Sanctuary in The Hills. This elegant home showcases stunning upgrades throughout, offering an unparalleled blend of style, comfort, and modern convenience. As you step inside, you're greeted by a 2-story open floor plan that highlights pride of ownership at every turn. Gorgeous hardwood floors, freshly painted walls, and soaring ceilings create an inviting atmosphere. The wrap-around foyer features a designer chandelier, custom carpeted stairs, and beautifully updated railings with iron spindles. Each of the spacious bedrooms includes generous closet space, perfect for storage. The primary suite is a private retreat, boasting an entirely renovated ensuite bath. Enjoy the ultimate spa-like experience with a double-sink vanity topped with granite, dimmable Bluetooth vanity mirrors, a walk-in glass shower, and designer tiles. The suite also offers two large walk-in closets, complete with built-in storage for all your seasonal needs. Entertain with ease in the well-appointed kitchen, featuring 42ââ?¬Â? white raised-panel cabinetry, a walk-in pantry, SS appliances, a gas cooktop, double oven, leathered granite countertops, and a wine fridge. Adjacent is the formal dining room, ideal for hosting elegant dinners. The great room serves as the heart of the home, with its vaulted ceilings, recessed lighting, and cozy fireplaceââ?¬â??perfect for relaxing or enjoying a movie night. For additional living space, the current living room doubles as a home office. A standout feature of this home is the convenient first-floor laundry room, complete with a built-in ironing board. The finished garage offers durable epoxy floors, and a sleek granite ledge, providing a pristine and organized space for parking and projects. Step outside to the attached screened-in porch and bask in the tranquility of your private, wooded backyard oasis. Located just minutes from major expressways, parks, trails, dining, and shopping.
- Type:
- Condo
- Sq.Ft.:
- 2,961
- Status:
- NEW LISTING
- Beds:
- 3
- Year built:
- 2004
- Baths:
- 2.10
- MLS#:
- 20240068862
- Subdivision:
- THE SANCTUARY IN THE HILLS CONDO
ADDITIONAL INFORMATION
Welcome to this meticulously maintained 2,961 sq. ft., 3-bedroom, 2.5-bathroom condo in the highly sought-after community of The Sanctuary in The Hills. This elegant home showcases stunning upgrades throughout, offering an unparalleled blend of style, comfort, and modern convenience. As you step inside, you're greeted by a 2-story open floor plan that highlights pride of ownership at every turn. Gorgeous hardwood floors, freshly painted walls, and soaring ceilings create an inviting atmosphere. The wrap-around foyer features a designer chandelier, custom carpeted stairs, and beautifully updated railings with iron spindles. Each of the spacious bedrooms includes generous closet space, perfect for storage. The primary suite is a private retreat, boasting an entirely renovated ensuite bath. Enjoy the ultimate spa-like experience with a double-sink vanity topped with granite, dimmable Bluetooth vanity mirrors, a walk-in glass shower, and designer tiles. The suite also offers two large walk-in closets, complete with built-in storage for all your seasonal needs. Entertain with ease in the well-appointed kitchen, featuring 42â?? white raised-panel cabinetry, a walk-in pantry, SS appliances, a gas cooktop, double oven, leathered granite countertops, and a wine fridge. Adjacent is the formal dining room, ideal for hosting elegant dinners. The great room serves as the heart of the home, with its vaulted ceilings, recessed lighting, and cozy fireplaceâ??perfect for relaxing or enjoying a movie night. For additional living space, the current living room doubles as a home office. A standout feature of this home is the convenient first-floor laundry room, complete with a built-in ironing board. The finished garage offers durable epoxy floors, and a sleek granite ledge, providing a pristine and organized space for parking and projects. Step outside to the attached screened-in porch and bask in the tranquility of your private, wooded backyard oasis. Located just minutes from major expressways, parks, trails, dining, and shopping.
- Type:
- Single Family
- Sq.Ft.:
- 1,086
- Status:
- NEW LISTING
- Beds:
- 3
- Lot size:
- 0.22 Acres
- Baths:
- 1.00
- MLS#:
- 60339515
- Subdivision:
- SUPRVR'S REPLAT OF GLIDEWELL SUB
ADDITIONAL INFORMATION
Updated ranch with stunning curb appeal. This meticulously maintained home features a modern kitchen with new flooring, granite countertops, a stylish backsplash, and ample cabinetry, seamlessly opening to a bright living room. The eat-in kitchen leads to an impressive deck with stairs descending to a brick paver patio and a fenced yard. The spacious full bath boasts a beautifully tiled shower and dual sinks. Significant updates in 2017 include a new roof, furnace, extended driveway, gutter guards, all interior and front doors, a new fence, fuse box, and molding throughout. Two sheds in the fenced yard provide abundant storage space, complemented by a charming garden area along the side of the home. The extra-deep two-car attached garage includes a workshop area, and the crawl space was professionally encapsulated by the previous owner. Convenient entry floor laundry room. Move in and enjoy!
- Type:
- Land
- Sq.Ft.:
- n/a
- Status:
- Active
- Beds:
- n/a
- Lot size:
- 0.69 Acres
- Baths:
- MLS#:
- 60339131
- Subdivision:
- ROCHDALE
ADDITIONAL INFORMATION
Desirable LOT conveniently located to everything! Shopping...Restaurants...Schools *** Award winning Rochester School District *** Possible Walkout *** Water and Sewer available at street ** Lead for sewer line already on property ** There is no HOA fee while the lot is vacant.....there is an annual fee once a house is built ** Buyer to verify building requirements with City of Rochester Hills and with Subdivision HOA.
- Type:
- Land
- Sq.Ft.:
- n/a
- Status:
- Active
- Beds:
- n/a
- Lot size:
- 0.69 Acres
- Baths:
- MLS#:
- 20240067525
- Subdivision:
- ROCHDALE
ADDITIONAL INFORMATION
Desirable LOT conveniently located to everything! Shopping...Restaurants...Schools *** Award winning Rochester School District *** Possible Walkout *** Water and Sewer available at street ** Lead for sewer line already on property ** There is no HOA fee while the lot is vacant.....there is an annual fee once a house is built ** Buyer to verify building requirements with City of Rochester Hills and with Subdivision HOA.
$1,850,000
3523 STRATHCONA Rochester Hills, MI 48309
- Type:
- Single Family
- Sq.Ft.:
- 4,000
- Status:
- Active
- Beds:
- 4
- Lot size:
- 0.48 Acres
- Baths:
- 4.00
- MLS#:
- 60339128
- Subdivision:
- BUTLER RIDGE NO 2
ADDITIONAL INFORMATION
**Open House to view builders work this Sunday from 1-4 pm. Go to: 600 Chase Lane, Bloomfield Hills, the Cameron Model** THE LAST REMAINING LOT IN BUTLER RIDGE LOCATED IN A CUL-DE-SAC ON A WALKOUT LOT. To be built is an brand new beauty with an open floor plan featuring a study/flex room on main floor, primary en-suite and spa like bath w/large walk in closet. Beautiful great room open to nook, kitchen, & dining for open living and entertainment. Dining nook that walks out to a terrace. The upstairs has a loft area, junior/princess suite and 2 suites that share a bath. Located in Rochester Hills only minutes away from the Rochester Village Mall with shopping areas & restaurants. Plans are completed and ready for your touches. Many other exterior elevations or design finishes to choose from. Visit Sapphireluxuryhomes for more details. Pictures show upgrade options and are an example of a similar plan.
$250,000
169 MANOR Rochester Hills, MI 48309
Open House:
Saturday, 9/21 1:00-3:00PM
- Type:
- Condo
- Sq.Ft.:
- 1,328
- Status:
- Active
- Beds:
- 2
- Baths:
- 3.00
- MLS#:
- 60338847
- Subdivision:
- STRATFORD MANOR TOWNHOUSES OCCPN 1040
ADDITIONAL INFORMATION
Prepare to be DELIGHTED by this 2 bedroom, 2 full, 1 half bath condo offering an ATTACHED/direct-acess GARAGE in Rochester Hills. The SPACIOUS bedrooms offer lots of storage. The Primary Bedroom has a full, private bath. East/West sun exposure offer NATURAL LIGHT throughout. Updated kitchen with GRANITE and an eat-in space as well as a dining room. The clubhouse has an Indoor/outdoor pool you do not have to maintain; just enjoy! Subdivision has SIDEWALKS and is in walking distance to the Village shopping center of Rochester Hills, Oakland University and much more! Private FENCED-IN backyard. Lawn care, snow, clubhouse use all included with HOA. Come take a peek and see all that this condo has to offer. Rochester Schools. B&BATVAI
- Type:
- Single Family
- Sq.Ft.:
- 2,212
- Status:
- Active
- Beds:
- 3
- Lot size:
- 0.46 Acres
- Baths:
- 3.00
- MLS#:
- 60337718
- Subdivision:
- ROCHDALE
ADDITIONAL INFORMATION
Welcome to this stunning custom-built Raised Ranch, offering luxurious living and exceptional design on nearly half an acre with an oversized three-car garage featuring 14-foot ceilings. This exquisite home boasts a contemporary layout with a large great room highlighted by architectural stepped ceilings, a custom gourmet kitchen with stainless steel appliances, a spacious island, and coffered ceilings, covered patio and a partially finished basement with 9.5-foot ceilings. The owner spared no expense in crafting this remarkable home (2x6 framing, soundproof insulation,10-foot ceilings in every bedroom and the kitchen ). Camera system included. All measurements are approximate and not guaranteed. . BBATVAI. Walking distance to downtown Rochester, Rochester High School, Ascension Providence Hospital and shopping centers.
- Type:
- Condo
- Sq.Ft.:
- 2,306
- Status:
- Active
- Beds:
- 2
- Baths:
- 3.00
- MLS#:
- 50154466
- Subdivision:
- Villas At Shadow Pines
ADDITIONAL INFORMATION
Truly Amazing Brand New Construction end unit Split level Condo. Complex sides to Pine Trace Golf course. 2 Bedroom with Study and Loft. Spacious Contemporary layout with outstanding builder upgrades. 2-car attached garage with opener, Full basement with egress window and bath prep. First floor master suite with tray ceiling, full bath and walk-in closet! Great room and dining area with vaulted ceilings. Open kitchen with huge work island with overhang for seating. Painted wood shaker style Waypointe Cabinets with soft close hinges, Quartz counters and SS sink. Two toned painting, tons of prefinished hardwood, designer carpet and tile in baths and first floor laundry. C/A and whole house generator. Builder standard composite deck and 1-year builder warranty. Association fee included exterior grounds maintenance and snow removal. Immediate occupancy. A must see!
Open House:
Saturday, 9/21 1:00-3:00PM
- Type:
- Single Family
- Sq.Ft.:
- 2,250
- Status:
- Active
- Beds:
- 3
- Lot size:
- 0.36 Acres
- Baths:
- 3.00
- MLS#:
- 60337243
- Subdivision:
- WILLOWOOD SUB
ADDITIONAL INFORMATION
Open House Saturday 9-21 1-3pm! Gorgeous Completely Renovated Ranch in Desirable Willowood Subdivision! Professionally Designed Throughout, this is a True Must-See Property. This Low Maintenace All Brick Ranch sits on a Beautifully Landscaped Lot featuring a Circle Drive and an Abundance of Hardscaping. Inside Welcomes you to an Open Floor Plan Complete with a Sprawling Kitchen with Quality White Shaker Cabinetry, Sienna Gold Quartz Countertops, Stainless Steel Appliances and a Generously Sized Island Perfect for Gathering. All this Overlooks a Remarkable View of The Great Room with Vaulted Ceilings, Beautiful Chandelier, Natural Fireplace and Dual Door walls to the Backyard. Spacious Dining/ Family/ Flex Room Offers many options for whatever your Family Needs may be. Primary Suite is Home to Beautiful Completely Updated Bath and Huge Walk In Closet. Additional First Floor Bedrooms Share yet another Renovated Bath with Quartz Countertops, Dual Sinks and Lovely Tile Surround. Laundry/ Mudroom with Built in Lockers and Storage Conveniently located right off Garage. Approximately 900 sf of Finished Basement is perfect for your Entertaining needs with an Abundance of Light from multiple Daylight Windows. If that wasn't enough, Brand New Furnace 2024 to keep you warm this winter. Fantastic Home in a Great Neighborhood!!!!!!
- Type:
- Condo
- Sq.Ft.:
- 2,306
- Status:
- Active
- Beds:
- 2
- Baths:
- 3.00
- MLS#:
- 50154317
- Subdivision:
- Villas At Shadow Pines
ADDITIONAL INFORMATION
Truly Amazing Brand New Construction end unit Split level Condo. Complex sides to Pine Trace Golf course. 2 Bedroom with Study and Loft. Spacious Contemporary layout with outstanding builder upgrades. 2 car attached garage with opener, Full basement with egress window and bath prep. Great room and dining area with vaulted ceilings. Open kitchen with huge work island with overhang for seating. Painted wood shaker style Waypointe Cabinets with soft close hinges, Quartz counters and SS kitchen. Two toned painting, tons of prefinished hardwood, designer carpet and tile in baths and first floor laundry. C/A, and whole house generator. Builder standard composite deck and 1 year builder warranty. Association fee included exterior grounds maintenance and snow removal. Immediate Occupancy. A must see!
- Type:
- Single Family
- Sq.Ft.:
- 2,776
- Status:
- Active
- Beds:
- 4
- Lot size:
- 0.94 Acres
- Baths:
- 3.00
- MLS#:
- 60336840
- Subdivision:
- ROCHDALE
ADDITIONAL INFORMATION
Step into elegance with this expertly renovated Colonial, nestled in one of Rochester Hills� most coveted neighborhoods. This home seamlessly blends classic charm with modern luxury, making it a true standout. As you enter, you'll be greeted by new wood floors that flow throughout the expansive living areas. The large living room is a showstopper, featuring large windows that flood the space with natural light and provide serene views of the lush surroundings. The formal dining room offers the perfect setting for entertaining and connects effortlessly to the stunning chef's kitchen. Here, you�ll find quartz countertops, a central island with seating, and top-of-the-line stainless steel appliances. The adjacent breakfast nook is ideal for casual dining, while the cozy family room, complete with a gas fireplace, opens directly onto the rear deck, extending your living space outdoors. The first floor also features a convenient laundry room, a private library/office, and a chic half bath, all designed for modern living. Direct access to the attached oversized two-car garage adds a layer of convenience to daily life. Upstairs, the spacious master suite features a tranquil retreat, complete with a large walk-in closet featuring custom built-ins. The newly renovated master bathroom is pure luxury, boasting a soaking tub, an oversized stand-up shower, and stunning vanities. Three additional generously sized bedrooms and a full bathroom ensure plenty of space. The versatile loft area provides the perfect spot for a second living room or play area. This home is set on a large lot, offering ample space for outdoor activities, and includes a spacious, unfinished basement ready for your personal touch. A new furnace and A/C offer comfort for years to come. Located just minutes from Rochester High School, Downtown Rochester, and Oakland University, with easy access to an array of shopping and dining options, this home perfectly balances luxury, comfort, and convenience.
- Type:
- Single Family
- Sq.Ft.:
- 1,882
- Status:
- Active
- Beds:
- 4
- Lot size:
- 0.29 Acres
- Baths:
- 4.00
- MLS#:
- 60336736
- Subdivision:
- STRATFORD KNOLLS NO 7
ADDITIONAL INFORMATION
Wonderful colonial in a great location with pride of ownership by the same family for over 50 years! Walk to elementary & middle school. Sharp curb appeal with paver front walkway to covered porch, updated vinyl siding and windows, dimensional roof. Hardwood foyer leads to gorgeous LEADED GLASS French doors that open to living room and dining room with wood flooring, neutral paint and crown molding. Nice eat-in kitchen with good sized work space, neutral and fresh with all appliances included. Family room with natural fireplace opens to kitchen with sun tunnel style skylights for additional light. Incredible sunroom off family room with vaulted ceiling, extensive doorwalls for lots of great light, nice sized composite decking off sunroom. Upper bedroom level with newer berber carpet, updated hallway bath and primary bathroom. Finished basement space for perfect office area, additional hang out space, exercise and flex space. Nice sized laundry room and convenient half bath. This house feels good! Come see and make home here!
- Type:
- Single Family
- Sq.Ft.:
- 2,154
- Status:
- Active
- Beds:
- 3
- Lot size:
- 0.28 Acres
- Baths:
- 2.00
- MLS#:
- 60336649
- Subdivision:
- SUPRVR'S PLAT OF DODGE AUBURN PARK
ADDITIONAL INFORMATION
Welcome to this beautiful Rochester Hills colonial! This home is located on a sprawling corner lot in the Auburn Park sub. This home offers 2 bedrooms and a full bath upstairs, 1 bedroom and bathroom on the main floor. Spacious living room, large dining area, galley kitchen with all appliances included, and a family room with access to the backyard. Attached 2 car garage plus a large basement. Schedule your showing today!
- Type:
- Single Family
- Sq.Ft.:
- 2,710
- Status:
- Active
- Beds:
- 5
- Lot size:
- 0.34 Acres
- Baths:
- 4.00
- MLS#:
- 60336918
- Subdivision:
- STRATFORD KNOLLS NO 1
ADDITIONAL INFORMATION
Spacious 5-bedroom, 3.5-bath ranch in Rochester Hills. Large primary suite, partially finished basement with fireplace, and a fenced backyard featuring a big inground pool. A perfect blend of comfort and style! More updates and improvements than we can list, please see attached document.
- Type:
- Single Family
- Sq.Ft.:
- 3,125
- Status:
- Active
- Beds:
- 4
- Lot size:
- 0.23 Acres
- Baths:
- 5.00
- MLS#:
- 70428466
ADDITIONAL INFORMATION
Look no further for the perfect home. 4 bedroom 3.2 bath Rochester Hills home with award winning Avondale Schools.Cul-de-sac location on an interior lot in Heritage Oaks with convenient access to all amenities.2 story front entry features newer wood floors and open floor plan to living room, den, kitchen,dining, first floor laundry and primary bedroom suite. Kitchen features quartz tops on newer wood cabinets and ceramic backsplash. New induction cooktop, dual ovens, stainless refrigerator, microwave, and dishwasher. Doorwall leads to beautiful deck from kithen dining area as well as formal dining room. Upstairs has 3 spacious bedrooms with 2 baths. Lower level finished walk out with 2nd kitchen, bath, and spacious rec room. This home has everything needed for a growing family.
- Type:
- Single Family
- Sq.Ft.:
- 3,064
- Status:
- Active
- Beds:
- 4
- Lot size:
- 0.81 Acres
- Baths:
- 3.00
- MLS#:
- 70428392
ADDITIONAL INFORMATION
Great opportunity to move into the highly sought after Christian Hills subdivision. You will smile every time you pull into your driveway and admire the beauty of this home. This split level has 4 bedrooms, 2.1 baths and an oversized living and family rooms for entertaining and your kids playroom. Enjoy the large eat-in kitchen which has a ton of custom cabinets with many unique features and all appliances included. Most rooms have several large windows allowing plenty of natural light and a view of your beautiful yard. The master bedroom is currently utilizing the 2nd first floor bedroom as a massive walk-in closet! Seller is offering a $2,500 flooring credit. Hurry...this one won't last!
- Type:
- Single Family
- Sq.Ft.:
- 2,312
- Status:
- Active
- Beds:
- 3
- Lot size:
- 0.32 Acres
- Baths:
- 3.00
- MLS#:
- 60336023
- Subdivision:
- WHISPERING WILLOWS NO 1
ADDITIONAL INFORMATION
Discover this meticulously maintained home located in the beautiful Rochester Hills neighborhood. Step into a light-filled family room leading to the formal dining room. Spacious kitchen featuring ample cabinetry, sleek countertops, and a generous eating area. This space effortlessly transitions into the living room, which boasts impressive built-ins and a cozy ambiance with the gas fireplace. There is also a dedicated office space on the first floor. The second floor features three generously sized bedrooms, including a large primary suite with ensuite bathroom. An additional feature of the primary suite is the potential to convert part of the space into a fourth bedroom, offering flexibility to meet your needs. The expansive basement offers abundant storage space, highlighted by a special cedar closet for your valuable belongings. Step outside to a beautiful backyard. Enjoy the large deck and hot tub surrounded by lush foliage that creates the perfect level of privacy. Located in a desirable neighborhood, this home boasts a community park, close to restaurants, entertainment, local parks, and more! New AC 2024.
- Type:
- Single Family
- Sq.Ft.:
- 2,362
- Status:
- Active
- Beds:
- 3
- Lot size:
- 1.84 Acres
- Baths:
- 3.00
- MLS#:
- 60335886
- Subdivision:
- EYSTER'S AUBURN ACRES
ADDITIONAL INFORMATION
Nestled on almost 2 acres, this pristine property features matures trees, beautiful brick paver patios and trex decking. Solid 3 bedroom ranch just needs some cosmetic updating to shine like new. Featuring a nice eat-in kitchen with Corian counters and timeless cherry cabinets that opens into the spacious family room. Formal dining opens into the cozy living room with gas fireplace and large picture window. Main floor laundry, large primary bedroom with a full bath and additional vanity area. Attached garage and a huge 2nd detached, heated garage (20 X 30) . Must see.
$499,000
3239 WREN Rochester Hills, MI 48309
- Type:
- Single Family
- Sq.Ft.:
- 1,950
- Status:
- Active
- Beds:
- 4
- Lot size:
- 0.25 Acres
- Baths:
- 4.00
- MLS#:
- 60335674
- Subdivision:
- MEADOW CREEK II CONDOS OCCPN 1614
ADDITIONAL INFORMATION
Get ready to fall in love with this stunning custom home in Rochester Hills! The moment you step inside, you'll be captivated by its charm and endless features. Imagine hosting in your spacious living room, complete with soaring vaulted ceilings that create an open, airy feel. The chef's kitchen is a dream come true, complete with a massive island, gorgeous granite countertops, and beautiful cabinetry. The master suite is a true retreat, boasting a custom walk-in closet with its own sink and counterââ?¬â??talk about convenience! Host unforgettable gatherings on the spacious deck or in the partially finished basement, which includes an extra bedroom, a full bath, and plenty of space for entertaining. Plus, you'll love the prime locationââ?¬â??just minutes from major freeways, shopping centers, gyms, downtown Rochester, and local parks. This pristine, move-in-ready home is waiting for you. Donââ?¬â?¢t miss your chance to make it yours!

Provided through IDX via MiRealSource. Courtesy of MiRealSource Shareholder. Copyright MiRealSource. The information published and disseminated by MiRealSource is communicated verbatim, without change by MiRealSource, as filed with MiRealSource by its members. The accuracy of all information, regardless of source, is not guaranteed or warranted. All information should be independently verified. Copyright 2024 MiRealSource. All rights reserved. The information provided hereby constitutes proprietary information of MiRealSource, Inc. and its shareholders, affiliates and licensees and may not be reproduced or transmitted in any form or by any means, electronic or mechanical, including photocopy, recording, scanning or any information storage and retrieval system, without written permission from MiRealSource, Inc. Provided through IDX via MiRealSource, as the “Source MLS”, courtesy of the Originating MLS shown on the property listing, as the Originating MLS. The information published and disseminated by the Originating MLS is communicated verbatim, without change by the Originating MLS, as filed with it by its members. The accuracy of all information, regardless of source, is not guaranteed or warranted. All information should be independently verified. Copyright 2024 MiRealSource. All rights reserved. The information provided hereby constitutes proprietary information of MiRealSource, Inc. and its shareholders, affiliates and licensees and may not be reproduced or transmitted in any form or by any means, electronic or mechanical, including photocopy, recording, scanning or any information storage and retrieval system, without written permission from MiRealSource, Inc.

The accuracy of all information, regardless of source, is not guaranteed or warranted. All information should be independently verified. This IDX information is from the IDX program of RealComp II Ltd. and is provided exclusively for consumers' personal, non-commercial use and may not be used for any purpose other than to identify prospective properties consumers may be interested in purchasing. IDX provided courtesy of Realcomp II Ltd., via Xome Inc. and Realcomp II Ltd., copyright 2024 Realcomp II Ltd. Shareholders.

