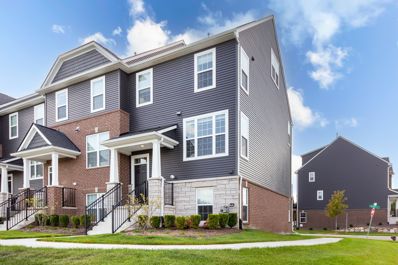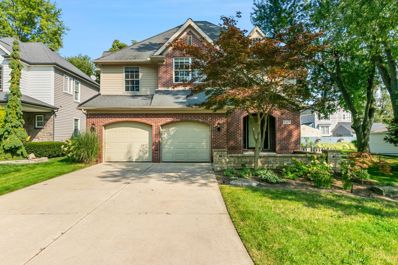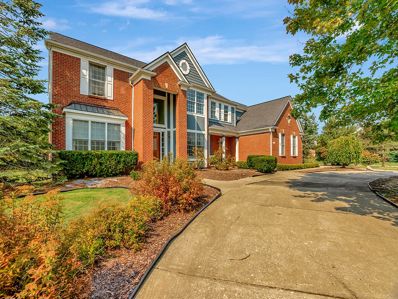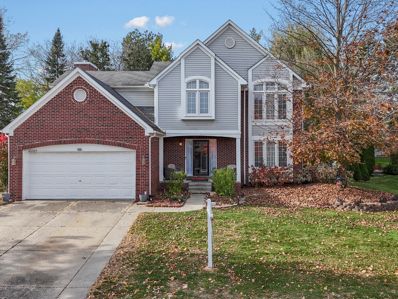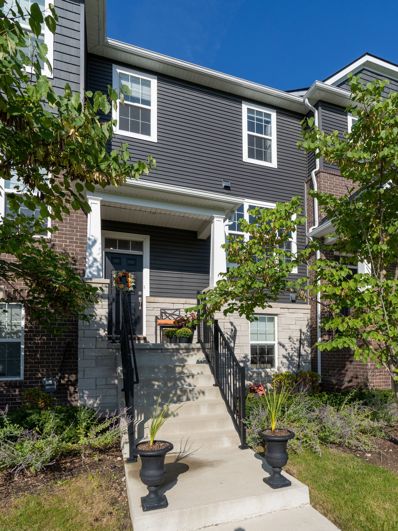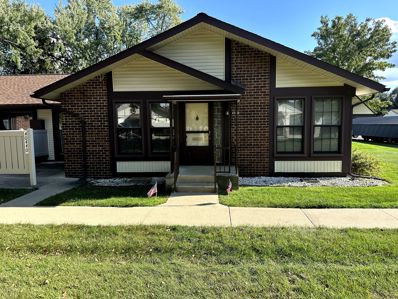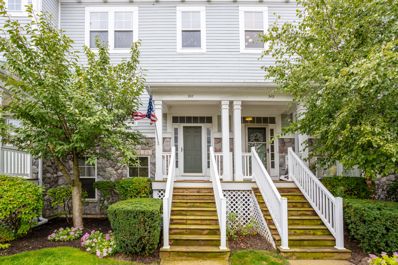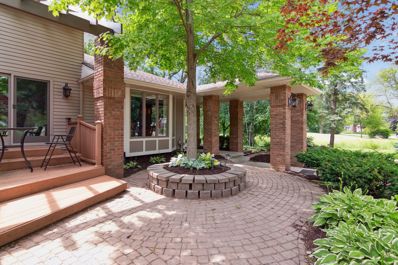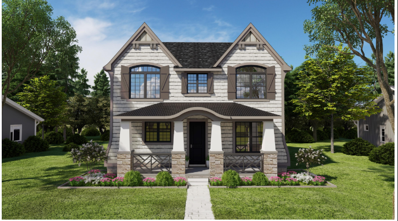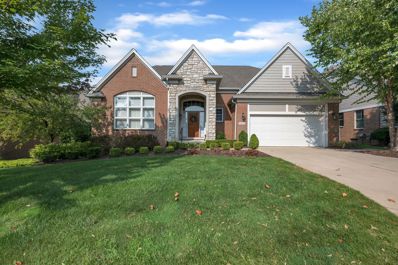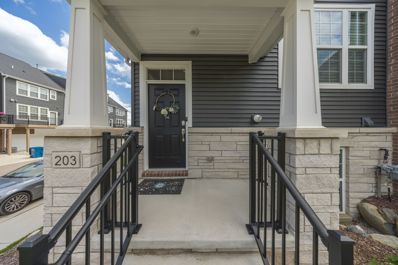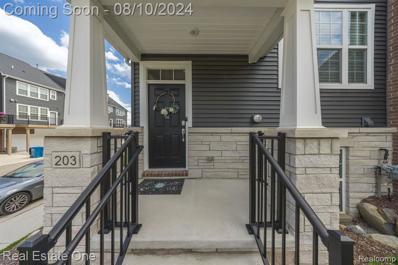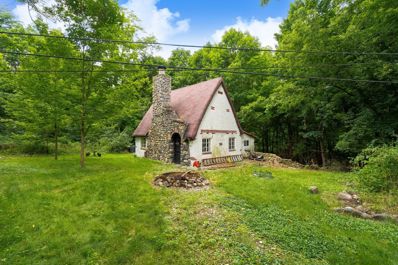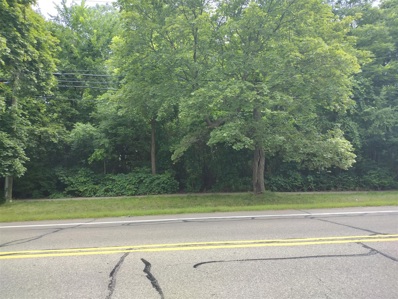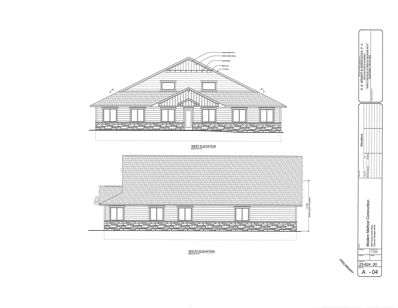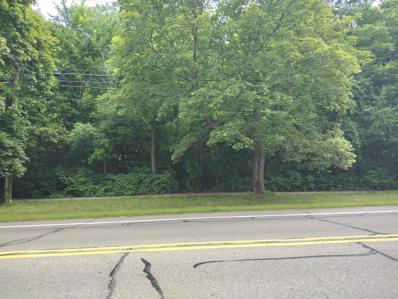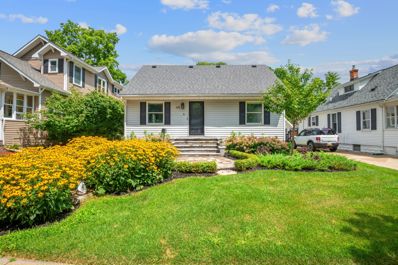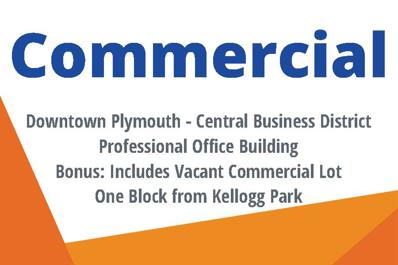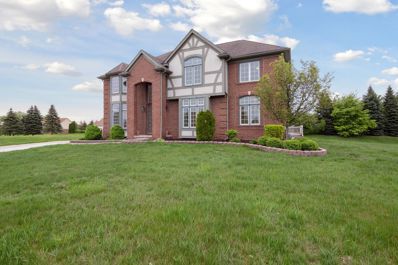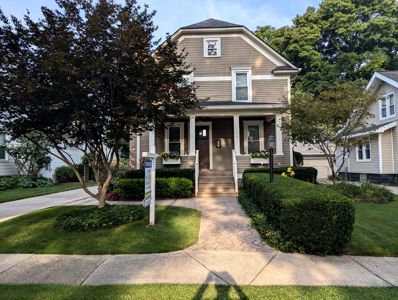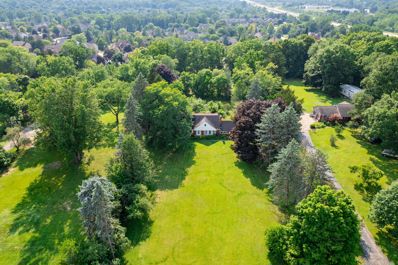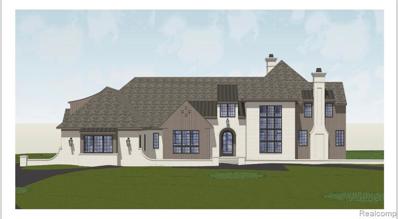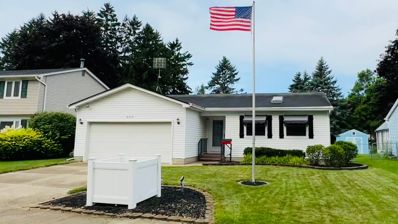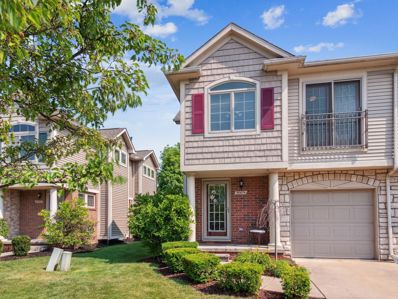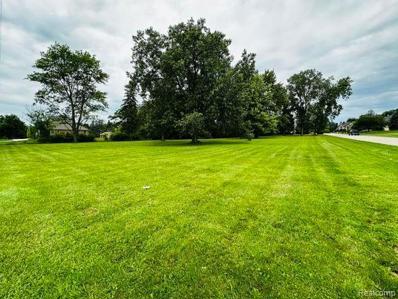Plymouth MI Homes for Rent
$519,900
202 S MILL Plymouth, MI 48170
- Type:
- Condo
- Sq.Ft.:
- 2,397
- Status:
- Active
- Beds:
- 3
- Baths:
- 4.00
- MLS#:
- 60341005
- Subdivision:
- WAYNE COUNTY CONDO PLAT NO 1131 AKA TOWNES AT MILL
ADDITIONAL INFORMATION
Welcome home to this stunning end-unit luxury townhome, featuring the desirable Sumter floorplan, nestled in Plymouth's prestigious Townes at Mill Street. This 3-bedroom, 3.1-bath residence exudes elegance & modern living. Step inside to discover a spectacular gourmet kitchen complete with gleaming quartz countertops, high-end stainless-steel appliances, & an expansive island that showcases exquisite pendant lighting. The thoughtfully designed 42� soft-close cabinetry offers ample storage, making meal prep a breeze. This bright kitchen seamlessly flows into the dining area & living room perfect for entertaining. The open concept main level boasts soaring 9-foot ceilings, rich engineered hardwood floors, & an abundance of LED recessed lighting, creating a warm & inviting atmosphere. Ascend to the upper level where you�ll find the primary ensuite bedroom, featuring two generous walk-in closets, a tray ceiling with a stylish lighted fan & a luxurious bath with a dual sink quartz vanity. The second bedroom suite also includes a walk-in closet & an elegant full bath with a quartz vanity. A convenient laundry area with a full-size washer and dryer (included) rounds out this level. Venture up to the versatile loft space on the third floor, ideal for a serene office or a cozy rec room. Entry from the oversized 2-car attached garage, equipped with an EV charger, leads to a third bedroom with a walk-in closet & another full bath, ensuring ample space for guests or family. Enjoy serene pond views, low-maintenance Trex terrace, perfect for outdoor relaxation. With delightful neutral paint colors & ceiling fans throughout, this home is move-in ready & features a harmonious blend of quality, designer elements, & functionality. Located within walking distance to vibrant downtown Plymouth, you�ll have easy access to shops, dining & entertainment. Plus, you�ll be part of the highly acclaimed Plymouth-Canton School District. All kitchen appliances, washer, dryer & one year home warranty are included. BABATVAI
$620,000
9222 NORTHERN Plymouth, MI 48170
- Type:
- Single Family
- Sq.Ft.:
- 2,492
- Status:
- Active
- Beds:
- 4
- Lot size:
- 0.14 Acres
- Baths:
- 3.00
- MLS#:
- 60340043
- Subdivision:
- GREEN MEADOWS SUB
ADDITIONAL INFORMATION
Welcome to this beautifully updated Colonial home in Plymouth Township, where classic charm meets modern convenience. Featuring high ceilings and an open-concept layout, this residence offers a bright and airy feel, perfect for both everyday living and entertaining. The home has been thoughtfully upgraded with brand-new carpeting throughout and freshly painted walls upstairs, providing a clean, modern touch. The new sump pump and backup pump ensure peace of mind, making this home truly move-in ready. Enjoy the privacy of a fully fenced backyard, ideal for outdoor activities, gardening, or simply relaxing in your own retreat. Whether youââ?¬â?¢re hosting gatherings or enjoying a quiet evening, the backyard space offers endless possibilities. Best of all, there are no HOA fees, giving you the flexibility and savings that every homeowner desires. Youââ?¬â?¢ll enjoy the benefits of a well-maintained neighborhood without the extra costs or restrictions. Located in the highly sought-after Plymouth Township, this home provides easy access to excellent schools, parks, shopping, and major highways. Youââ?¬â?¢ll love the perfect balance of peaceful suburban living with the convenience of nearby amenities. Donââ?¬â?¢t miss your chance to own this beautifully updated home that combines timeless elegance with modern upgrades. Schedule a private tour today and see why this home is the perfect fit for your lifestyle! This home offers the perfect blend of style, comfort, and convenienceââ?¬â??everything youââ?¬â?¢ve been looking for in a new Home.
- Type:
- Single Family
- Sq.Ft.:
- 3,343
- Status:
- Active
- Beds:
- 4
- Lot size:
- 0.71 Acres
- Baths:
- 5.00
- MLS#:
- 60339683
- Subdivision:
- COUNTRY ACRES OF PLYMOUTH SUB NO 3
ADDITIONAL INFORMATION
This stunning 4-bedroom, 4.1-bath Colonial is a true gem, offering over 3,300 sq ft of luxurious living space. Set on a prime location with a large, welcoming circle drive, this home boasts an impressive array of features. Step inside to discover a beautifully designed kitchen with cherry cabinets, granite countertops, a central island, and sleek stainless steel appliances. The adjoining open Great Room, with its soaring cathedral ceilings, creates an inviting atmosphere. Additional highlights on the main level include a formal Dining Room, an Office, and a versatile Bonus Room. The fully finished basement is an entertainer�s dream, featuring a full kitchen, a gaming area, a full bath, and ample storage, all with a sophisticated touch. Upstairs, a dual staircase leads to three spacious bedrooms. Two bedrooms share a Jack and Jill bath, while the third enjoys its own private bath. The Primary Bedroom is a true retreat with vaulted ceilings, a luxurious jacuzzi tub, and two walk-in closets. Additional features include a new roof (2017), surround sound wiring, a 3-car attached garage with insulation and a utility sink, and a beautifully crafted brick patio ideal for outdoor relaxation. Located just a short walk from the community pool and tennis court, this home combines convenience with elegance. All Appliances Included including furniture. Don�t miss the opportunity to make this exceptional property your own! OPEN HOUSE SATURDAY, NOVEMBER 2, 2024 12:00-3:00 PM!!
$499,900
45860 PRIMROSE Plymouth, MI 48170
- Type:
- Single Family
- Sq.Ft.:
- 2,358
- Status:
- Active
- Beds:
- 4
- Baths:
- 4.00
- MLS#:
- 60339054
- Subdivision:
- TRILLIUM WOODS CONDO
ADDITIONAL INFORMATION
Beautiful home located in the highly desired subdivision of Trillium Woods, nestled on a pristine wooded lot at the end of the cul de sac. This beautiful brick home has been loved and well cared for over the years. Conveniently located to several schools (some within walking distance) including Isbister, Pioneer and the Plymouth-Canton-Salem campus. Home has vaulted ceilings, a fireplace, granite countertops and more.Update primary bathroom with new vanity and fresh paint. Finished basement with a kitchenette for entertaining as well as a beautiful, wooded backyard. Only three short miles from downtown Plymouth and close proximity to countless opportunities for dining, shopping and entertainment. Amazing opportunity to own a beautiful family home in a fantastic location. ** Washer, dryer and refrigerator in basement are excluded**
$489,900
132 S Mill Plymouth, MI 48170
- Type:
- Condo
- Sq.Ft.:
- 1,860
- Status:
- Active
- Beds:
- 3
- Baths:
- 4.00
- MLS#:
- 60338812
- Subdivision:
- WAYNE COUNTY CONDO PLAT NO 1131 AKA TOWNES AT MILL
ADDITIONAL INFORMATION
Why wait for new build when Luxury in The City of Plymouth�s Townes At Mill Street is available now! Our Exquisite Townhome Condominium just built in 2020 features 3 bedrooms, 3.5 baths and abounding quality designer elements! Be awed by the spectacular Chef�s Kitchen boasting an expansive granite island adorned with gorgeous pendant lighting, beautiful granite counters, well-crafted 42� maple cabinetry with soft-close & pull outs, 2 spacious pantries and stainless steel appliances. This bright & airy Kitchen adjoins the Dining area, Living room & Flex space and this entire open flow level is graced by 9� ceiling, engineered hardwood floor, plentiful LED recessed lights and the pedestal sink Half Bath a few steps away. Upper level appreciates the Primary ensuite Bedroom with 2 large Walk-in Closets, Tray ceiling with lighted fan and Primary Bath with dual sink granite vanity; The 2nd Bedroom Suite with Walk-in Closet and full Bath with granite vanity; Laundry area with full size Washer & Dryer (included). Entry from the 2-car attached garage presents the Guest Suite complete with 3rd Bedroom with Walk-in Closet, 3rd full Bath and plentiful storage & mechanical areas. No need to build new when you can enjoy this lovely 2020 built & gently lived in home! It�s move-in ready and fully completed with all the amenities: Pond views (2nd pond view coming soon), low maintenance Trex Terrace, delightful neutral paint colors, blackout blinds/drapes, Living room electric Fireplace, 3 TV�s & mounts, 2 lighted ceiling fans and transferrable warranties! Conveniently located within walking distance via community sidewalks and neighborhood path to fun-filled downtown Plymouth. Welcome Home!
$174,999
40440 NEWPORT Plymouth, MI 48170
- Type:
- Condo
- Sq.Ft.:
- 923
- Status:
- Active
- Beds:
- 2
- Baths:
- 1.00
- MLS#:
- 60338163
- Subdivision:
- WAYNE COUNTY CONDO SUB PLAN NO 52
ADDITIONAL INFORMATION
55+ Resort-like living, right here in Plymouth, at an affordable price, in a quiet, tree-filled, private Court. Come join the fun and activities and create your 'next Chapter', here at Bradbury Park. The home is a ranch style property in a quiet that is spic and span, w/a full lower level, 2 full bedrooms and a blank slate to start fresh. When you see the possibilities for the remodels in here, you'll be glad you got in on the ground floor and made this home whatever YOU choose it to be. We're always getting compliments on how beautiful our Grounds are kept and they are! We have a great Board of Directors who actually want what's best for the Community and honestly, the most friendly neighbor's I've ever encountered. There are too many activities to mention, but some of the regularly scheduled fav's are Weekly Mahjong and Euchre, daily water aerobics (in the Summer) and exercise, sewing classes, wine tastings, bingo (LOL of course, right?), Pot Luck dinners, Movie Nights, Concerts, Christmas outings, Tiger & Red Wing games, pool parties, etc. Have Coffee w/your neighbors @Coffee at the Clubhouse on Tuesday and Thursday mornings, stay for the library or help build the community puzzle, use the pool and the wet sauna. Sidewalks everywhere and very dog friendly. HOA includes water and gas. Home has a carport. Just btw, I started out renting a home here and recently bought a poolside beauty! You can imagine that a Realtor is very picky and if I love it here, you might too! Come check it out! I'd love to show you around and give you a taste of Bradbury. Also btw, the age demo has gotten a lot younger...we're a 55+ community, NOT 'Senior' Living.
$549,900
347 RED RYDER Plymouth, MI 48170
- Type:
- Condo
- Sq.Ft.:
- 2,607
- Status:
- Active
- Beds:
- 3
- Baths:
- 3.00
- MLS#:
- 60337882
- Subdivision:
- WAYNE COUNTY CONDO SUB PLAN NO 747
ADDITIONAL INFORMATION
A Rare Find in Daisy Square, Plymouth! Seize the opportunity to own this exquisite townhome in the highly sought-after Daisy Square community, just steps from the heart of downtown Plymouth. As you enter you're greeted by a spacious great room featuring soaring 9-foot vaulted ceilings and a sleek new fireplace wall featuring a 77-inch electric linear fireplace, setting the tone for a luxurious and welcoming atmosphere. Recessed lighting and rich hardwood floors flow seamlessly throughout the main level enhancing the home�s modern elegance. The large, eat-in kitchen is a chef's delight! offering granite countertops, abundant cabinetry, new appliances and an adjoining dining/breakfast nook. Step outside through sliding glass doors onto your private deck, an ideal space for outdoor entertaining or unwinding in solitude. Upstairs, you'll find three generously sized bedrooms, including a master suite that offers a large walk-in closet and a spa-like bath complete with a soaking tub and a separate shower for ultimate relaxation. The finished lower-level basement provides additional living space perfect for recreation or a home office. An attached garage adds convenience and completes this exceptional property. Recent updates include a new fireplace wall with a 77" electric linear fireplace (2021), custom brick wall in kitchen, new carpet (2022), furnace and AC (2022), refrigerator and stove (2022), kitchen remodel (2021) fresh paint and ceiling fans (2021). Enjoy a leisurely stroll to Plymouth's vibrant downtown, offering an array of dining, shopping, and entertainment options. The HOA covers water, sewer, trash, snow removal, and grounds maintenance, allowing you to enjoy a truly hassle-free lifestyle.
- Type:
- Single Family
- Sq.Ft.:
- 2,340
- Status:
- Active
- Beds:
- 3
- Lot size:
- 1.01 Acres
- Baths:
- 3.00
- MLS#:
- 60334555
- Subdivision:
- SUPERVISORS PLYMOUTH PLAT NO 2
ADDITIONAL INFORMATION
Welcome to this newly remodeled custom-designed ranch. It's situated on a secluded 3/4-acre lot with views overlooking a parkââ?¬â??that alone are stunning. The architectural details like the columned entry porch and skylit foyer add such charm and character. Inside, the solarium, large dining room and spacious family room with cathedral ceilings and a fireplace are perfect for both everyday living and entertaining. The custom kitchen with built-in appliances is a dream for anyone who loves to cook or gather in the kitchen. The full finished walk-out lower level boasts an additional 2259sf of livable space and leads to the nature lovers paradise in the large, tree lined, private back yard sanctuary. The master suite is similar to a retreat with a jetted tub, walk-in shower and walk-in closetââ?¬â??ideal for relaxing after a long day. Shed is excluded and all furniture and riding lawn mower are negotiable.
$1,050,000
725 Arthur St Plymouth, MI 48170
- Type:
- Single Family
- Sq.Ft.:
- 2,590
- Status:
- Active
- Beds:
- 4
- Lot size:
- 0.15 Acres
- Baths:
- 3.00
- MLS#:
- 60333481
ADDITIONAL INFORMATION
Welcome to your dream home in the heart of downtown Plymouth, Michigan! Still time to make selections on this brand-new, TO BE BUILT, custom-built Colonial offers the perfect blend of modern luxury & classic charm. As you approach, you�ll be greeted by a large, inviting covered porch, providing the perfect space for outdoor relaxation. Step inside to discover a meticulously designed first floor, boasting 9' ceilings and beautiful hardwood floors throughout. The entryway features a private office with double French doors, perfect for working from home, and a convenient powder room. The open foyer leads you to a stunning, open-concept kitchen, a true chef's delight. This gourmet space includes an oversized island, double-stacked cabinets with crown molding, quartz countertops, and a spacious walk-in pantry. The great room is the heart of the home, featuring coffered ceilings and a cozy gas fireplace, perfect for gathering with family and friends. Adjacent to the great room, the expansive dining room offers views of the large covered rear porch, where an optional outdoor fireplace can be added to enhance your entertaining space. The main floor also includes a thoughtfully designed mudroom with a washer, dryer, and built-in boot bench, providing ample storage for coats, shoes, and more. Upstairs, you�ll find four generously sized bedrooms, each with volume ceilings, and two full bathrooms. The owner's suite is a true retreat, complete with two large walk-in closets and a luxurious en-suite bathroom featuring a freestanding tub, a shower stall with a Euro glass door, a double vanity, and a separate water closet for added privacy. Detached 2.5-car garage provides plenty of space for vehicles & storage. There's still time to make your own selections to personalize this home, and the option to finish the basement offers additional living space if desired. Photos included of similar home built by same builder. Don�t miss this rare opportunity to own a custom home in the vibrant community of downtown Plymouth!
$790,000
9335 SADDLEBROOK Plymouth, MI 48170
Open House:
Sunday, 11/17 12:00-2:00PM
- Type:
- Condo
- Sq.Ft.:
- 2,920
- Status:
- Active
- Beds:
- 4
- Baths:
- 4.00
- MLS#:
- 60330711
- Subdivision:
- WAYNE COUNTY CONDO SUB PLAN NO 870
ADDITIONAL INFORMATION
Welcome to this stunning stand alone condo offering 4 spacious bedrooms and 3.5 bathrooms. This home is located in a peaceful/private neighborhood boasting a beautiful landscape, open floor plan, cathedral ceilings, natural light throughout, spacious deck, walkout basement and private patio. Finished walkout provides additional living space w/fireplace, wet bar, 4th bedroom, full bath, gym and storage galore. Large kitchen includes granite countertops, double oven and gas stove. 1st floor master suite w/ large dressing room, double vanity, sunken tub and walk- in shower. Kohler whole house generator and intercom system. all measurements approximate. DON'T MISS OUR OPEN HOUSE SUNDAY 11/17/24 FROM 12-2 PM.
$517,000
203 N SYDNEY Plymouth, MI 48170
- Type:
- Condo
- Sq.Ft.:
- 2,397
- Status:
- Active
- Beds:
- 3
- Baths:
- 4.00
- MLS#:
- 60329604
- Subdivision:
- WAYNE COUNTY CONDO PLAT NO 1131 AKA TOWNES AT MILL
ADDITIONAL INFORMATION
Why wait for new construction when you can move right into this virtually new condo with upgrades galore! All appliances included. Easy, modern living, in the largest floor plan offered by the Townes at Mill Street. Includes transferable remaining structural warranty. Coveted end unit condo townhome (largest floor plan), with 3 full bedrooms, 3 full bathrooms and a powder room, and upper loft area. Two en-suite bedrooms with spacious walk-in closets, each with upgraded ceramic-tiled private bathrooms, and beautiful comfort-height vanities. Third bedroom on entry level (with access to a full bathroom), is currently being used as an office. Primary bedroom has gorgeous tray ceiling, and primary bathroom has the optional vertical spa package with overhead rain showerhead. Kitchen showcases stainless steel appliances, with upgraded quartz counters and backsplash, soft-close cabinetry with under-cabinet lighting, and upgraded cabinet hardware. Separate Planning Center (for additional prep space, storage, butler�s pantry) just off the dining area which includes matching cabinetry to kitchen. Hard surface flooring (LVP) throughout the second living level (living, kitchen, dining, and powder room). The home has plenty of natural light and also has 22 recessed lights throughout. Smart home package includes remote access for HVAC, garage entry, oven preheating and washer/dryer control. 2 wireless access points for faster Wifi on all floors. Two car attached garage includes electric vehicle charging station and bike storage hooks. Ring doorbell included. Excludes electric fireplace (removable). Community walking path takes you downtown Plymouth in a short 15 minute walk. Close to shops, dining and parks. Buyer and BATVAI.
- Type:
- Condo
- Sq.Ft.:
- 2,397
- Status:
- Active
- Beds:
- 3
- Year built:
- 2021
- Baths:
- 3.10
- MLS#:
- 20240052099
- Subdivision:
- WAYNE COUNTY CONDO PLAT NO 1131 AKA TOWNES AT MILL
ADDITIONAL INFORMATION
Why wait for new construction when you can move right into this virtually new condo with upgrades galore! All appliances included. Easy, modern living, in the largest floor plan offered by the Townes at Mill Street. Includes transferable remaining structural warranty. Coveted end unit condo townhome (largest floor plan), with 3 full bedrooms, 3 full bathrooms and a powder room, and upper loft area. Two en-suite bedrooms with spacious walk-in closets, each with upgraded ceramic-tiled private bathrooms, and beautiful comfort-height vanities. Third bedroom on entry level (with access to a full bathroom), is currently being used as an office. Primary bedroom has gorgeous tray ceiling, and primary bathroom has the optional vertical spa package with overhead rain showerhead. Kitchen showcases stainless steel appliances, with upgraded quartz counters and backsplash, soft-close cabinetry with under-cabinet lighting, and upgraded cabinet hardware. Separate Planning Center (for additional prep space, storage, butler's pantry) just off the dining area which includes matching cabinetry to kitchen. Hard surface flooring (LVP) throughout the second living level (living, kitchen, dining, and powder room). The home has plenty of natural light and also has 22 recessed lights throughout. Smart home package includes remote access for HVAC, garage entry, oven preheating and washer/dryer control. 2 wireless access points for faster Wifi on all floors. Two car attached garage includes electric vehicle charging station and bike storage hooks. Ring doorbell included. Excludes electric fireplace (removable). Community walking path takes you downtown Plymouth in a short 15 minute walk. Close to shops, dining and parks. Buyer and BATVAI.
$499,900
43550 RESERVOIR Plymouth, MI 48170
- Type:
- Single Family
- Sq.Ft.:
- 863
- Status:
- Active
- Beds:
- 1
- Lot size:
- 1.29 Acres
- Baths:
- 1.00
- MLS#:
- 60329531
- Subdivision:
- SUPERVISORS NORTHVILLE PLAT NO 2
ADDITIONAL INFORMATION
BUILD YOUR DREAM HOME on this 1.44 Acres Beautiful, Secluded, Wooded property located in the Township of Northville with Northville Schools and Plymouth Mailing. Nearby parks, Mature trees, good topography and creek views. Build your home deep off the street for a peaceful private setting. The natural setting is nearly impossible to find this close to everything that this wonderful community has to offer. The lot will easily accommodate a large scale dwelling, with possible walkout. Municipal Water and Sewer, Electric, Natural Gas, Cable, NO HOA. Value is in the land, interior access to the dwelling will be provided during inspection period. (Includes Parcel 77-054-02-0063-007 & Parcel 77-054-02-0063-008)
- Type:
- Land
- Sq.Ft.:
- n/a
- Status:
- Active
- Beds:
- n/a
- Lot size:
- 1.02 Acres
- Baths:
- MLS#:
- 70423110
ADDITIONAL INFORMATION
Nicely wooded acre lot off Northville road to bill your custom home. Zoned currently commercial however all other properties around have been rezoned for residential use. Build the house of yoru dreams close to plymouth and Northville. Very secluded within the woods. Close to Hines Drive, Bike trails, Wilcox pond for fishing and more.
$2,400,000
8820 N CANTON CENTER Plymouth, MI 48170
- Type:
- Land
- Sq.Ft.:
- n/a
- Status:
- Active
- Beds:
- n/a
- Lot size:
- 0.58 Acres
- Baths:
- MLS#:
- 60329515
ADDITIONAL INFORMATION
Build to suit adult care facility. Includes 12 rooms, landscaping, and parking. Furnishes not included. Ground level floor 4,998 sq. ft. second floor 1,322 sq. ft. Research online indicates, "Senior respite care costs in Michigan range from around $220 to $454 per day, with a mean expenditure running around $349. The per month cost averages about $10,484 and ranges between $6,612 and $13,616." All data approximate and should be verified.
$215,000
Northville Road Plymouth, MI 48170
- Type:
- Land
- Sq.Ft.:
- n/a
- Status:
- Active
- Beds:
- n/a
- Lot size:
- 1.02 Acres
- Baths:
- MLS#:
- 24040654
ADDITIONAL INFORMATION
Nicely wooded acre lot off Northville road to bill your custom home. Zoned currently commercial however all other properties around have been rezoned for residential use. Build the house of yoru dreams close to plymouth and Northville. Very secluded within the woods. Close to Hines Drive, Bike trails, Wilcox pond for fishing and more.
$555,000
610 N HARVEY Plymouth, MI 48170
- Type:
- Single Family
- Sq.Ft.:
- 1,656
- Status:
- Active
- Beds:
- 4
- Lot size:
- 0.15 Acres
- Baths:
- 2.00
- MLS#:
- 60327861
- Subdivision:
- KATE E ALLEN ADD TO PLYMOUTH VILLAGE
ADDITIONAL INFORMATION
Welcome to Downtown Plymouth! This 4-bedroom, 2-bath bungalow is only a 5 to 10-minute walk to a charming, walkable town with boutique shops, diverse dining options, and vibrant community events centered around Kellogg Park. Enjoy entertaining in the open floor plan with the kitchen overlooking the living area, spacious family room with a sliding door to the deck, or the flex room in the basement with built-in storage. This home includes a 2-car garage with attached, climate-controlled workshop wired for 220 volts and built-in air compressor lines. Major updates completed between 2018-2021 include: new flooring throughout the entire home, kitchen cabinets and island, quartz countertop, stainless steel appliances, bathrooms, light fixtures, laundry room with washer/dryer and cabinets, storage rooms with built-in organizers, new deck, front porch, reverse osmosis system, furnace, roof, sump pump with backup, finished basement, landscaping, and sprinkler system. Easy freeway access to M-14 and I-275. Plymouth-Canton schools. Near Detroit Metro Airport and major medical facilities. 30 minutes to Ann Arbor and Downtown Detroit.
$1,695,000
Address not provided Plymouth, MI 48170
- Type:
- Industrial
- Sq.Ft.:
- 7,165
- Status:
- Active
- Beds:
- n/a
- Lot size:
- 0.3 Acres
- Year built:
- 1983
- Baths:
- MLS#:
- 70421730
ADDITIONAL INFORMATION
TWO DTP PROPERTIES FOR ONE PRICE*************************The BENEFIT of these properties... amazing details to follow... STAY TUNED*************************TENANT OCCUPIED - APPOINTMENT REQUIRED. DO NOT ENTER OR VISIT THE PROPERTY WITHOUT AN APPOINTMENT.*************************Sale includes additional vacant commercial parking lot.*************************NDA required to view
- Type:
- Single Family
- Sq.Ft.:
- 3,718
- Status:
- Active
- Beds:
- 4
- Lot size:
- 0.73 Acres
- Baths:
- 5.00
- MLS#:
- 60327524
- Subdivision:
- HUNTINGTON PARK SUB
ADDITIONAL INFORMATION
Discover a realm of luxury and refinement in this breathtaking residence, offering over 5500 sqft of immaculately updated space. The extensive 2024 renovation spared no expense, ensuring that every detail reflects the utmost in quality and style. From the moment you enter, the commitment to craftsmanship is unmistakable. At the heart of this home lies a stunning white kitchen adorned with sleek gold finishes, setting a tone of elegant sophistication. The formal living room and grand dining room are crafted for impressive gatherings, while the family room, with its soaring 20ft ceilings, provides a spacious and welcoming environment ideal for both entertaining and tranquil evenings. The dedicated office/study is a haven for productivity, offering peace and quiet for those working from home. Above, the second-floor loft offers versatility, perfect for relaxation or additional entertainment. Set on a lush .70+ acre lot, this property boasts expansive outdoor spaces that are perfect for leisure and entertainment. The privacy of your large backyard invites you to enjoy summer barbecues or peaceful mornings with a cup of coffee. Immerse yourself in the finest luxury living Plymouth has to offer. Your extraordinary new life awaits at this fully updated showcase of modern luxury. BATVAI.
$649,900
229 ANN Plymouth, MI 48170
- Type:
- Single Family
- Sq.Ft.:
- 2,086
- Status:
- Active
- Beds:
- 3
- Lot size:
- 0.14 Acres
- Baths:
- 2.00
- MLS#:
- 60326748
- Subdivision:
- WILLIAM A BLUNK ADDITION
ADDITIONAL INFORMATION
$30,000 PRICE REDUCTION! LAND CONTRACT AVAILABLE. Join us for an OPEN HOUSE Saturday, September 14th 12pm-2pm. Walking distance to Downtown Plymouth. Beautifully cared for inside and out! Completely remodeled with designer first floor full bath. Living room with warm stone fire place that opens into a spacious dining room. Great kitchen with state of the art cabinets and a large center island. Huge master bedroom with two large closets. All appliances stay including, washer and dryer. Luscious backyard is a great escape with a fire pit. Downtown Plymouth is a fun place with great restaurants with outdoor seating, shopping, parks, concerts, Farmers Market, PARC and Penn Theater. Plymouth Canton Schools.
$569,999
13925 RIDGEWOOD Plymouth, MI 48170
- Type:
- Land
- Sq.Ft.:
- n/a
- Status:
- Active
- Beds:
- n/a
- Lot size:
- 1.9 Acres
- Baths:
- MLS#:
- 60326522
ADDITIONAL INFORMATION
*Exciting Opportunity! Transform This Plymouth Township Property Into Your Dream Home* Unlock the potential of this 2.23-acre parcel in Plymouth Township, featuring an existing structure ready for your vision. Located on the beautiful Ridgewood Drive, this property offers the perfect blend of nature and city life, just a minute from downtown Plymouth. Design your dream home on this impressive lot and let your imagination run wild. Enjoy the peace and privacy of a spacious lot while being near top-rated schools, popular restaurants, beautiful parks, and the vibrant, historic downtown Plymouth area. The existing house provides a unique opportunity for those looking to renovate or start fresh with a new build. Donâ��t miss this chance to create your dream home in a highly sought-after location. Embrace the potential of this rare find and make� it� your� own.
$2,900,000
13887 RIDGEWOOD Plymouth, MI 48170
- Type:
- Single Family
- Sq.Ft.:
- 6,500
- Status:
- Active
- Beds:
- 4
- Lot size:
- 1.88 Acres
- Baths:
- 6.00
- MLS#:
- 60326561
ADDITIONAL INFORMATION
Introducing a stunning new construction opportunity crafted by the highly regarded architect Joseph Mosey and built by the esteemed Guidobono Building Company. Located on a 1.88 acre lot close to downtown Plymouth. This to be built home will feature curved radius stairs off of the foyer, leading to 10 foot ceilings on the first floor and an impressive 17 foot ceiling in the living room. The basement, with poured walls, offers 10 and 12 foot heights, ideal for a golf simulator room. The chef's dream kitchen includes an oversized island with a prep sink, Thermador appliances, a walk in pantry, and a butler's pantry. The large office features a gas fireplace and a built-in nook, seamlessly connecting to the living room, which also has 17 foot vaulted ceilings, a gas fireplace, and three sets of doors opening to a future outdoor living space. The private first-floor primary suite includes a spacious walk-in closet and a spa-like primary bath with his and her vanities, a soaking tub, a euro glass shower, and a private water closet. Additional highlights include an oversized 3 car garage with insulated doors and an EV charger and boasts an attached pergola with an outdoor kitchen. Construction begins upon contract with the builder. ?
$369,900
8915 MANTON Plymouth, MI 48170
- Type:
- Single Family
- Sq.Ft.:
- 1,621
- Status:
- Active
- Beds:
- 3
- Lot size:
- 0.19 Acres
- Baths:
- 2.00
- MLS#:
- 60323457
- Subdivision:
- PARKLANE RAVINS SUB
ADDITIONAL INFORMATION
Welcome to 8915 Manton, a delightful 3-bedroom, 2-bathroom* home nestled in the heart of Plymouth. This property offers the perfect blend of comfort, style, and convenience. The spacious, open-concept home, offers living room, family room w/gas fireplace and four season room, ideal for gatherings. Large windows and sky lights flood the home with natural light. The kitchen counter top has been updated and the kitchen offers ample cabinet space with all appliances included. Each of the bedrooms provides a tranquil retreat with generous closet space and beautiful Pergo floors. Both bathrooms have been modified to the sellers preference, the main bath has separate shower and tub, while the 2nd bath has a stacked washer and dryer currently installed that can be easily relocated to the basement, making it a true full bath again. The large, fenced backyard is perfect for outdoor entertaining, complete with a patio area, lush landscaping and Marygrove awning w/remote. Updates include: A/C 2022, Furnace 2021 and HWH 2015. Situated in a wonderful neighborhood, this home is just minutes away from downtown Plymouth�s shops, restaurants, and parks. Don�t miss out on the opportunity to make this charming Plymouth home yours. Schedule a showing today and experience the warmth and comfort of 8915 Manton!
$319,900
50474 BEECHWOOD Plymouth, MI 48170
- Type:
- Condo
- Sq.Ft.:
- 1,484
- Status:
- Active
- Beds:
- 2
- Baths:
- 3.00
- MLS#:
- 60323265
- Subdivision:
- WAYNE COUNTY CONDO SUB PLAN NO 708
ADDITIONAL INFORMATION
Home Sweet Home ... with 2 primary bedroom suites with en suite bathrooms! Crisp & Neutral 1,484 square foot open floor plan with fresh professionally painted interior, white painted woodwork & wood floors in the foyer, great living room, dining room & kitchen ~ Combination 15x11 living area (with builtin speakers & gas fireplace flanked by builtins), 10x10 kitchen & 10x10 dining area (with door wall access to a deck overlooking a wooded yard) ~ Kitchen includes granite topped counters with peninsula seating for 4, stainless sink, gas range, microwave, dishwasher & refrigerator with ice & water dispensers ~ Upstairs there are 2 bedroom suites: 17x14 cathedraled primary with 8x8 private bathroom & 7x6 walk in closet + laundry closet with all in 1 washer & dryer + a 2nd suite with 19x10 bedroom & private 8x6 bathroom + private access to a 19x13 loft overlooking the foyer with infinite possibilities like reading area or office ~ Downstairs is a 36x17 area with day lite egress window ~ 20x10 garage with epoxy finished floor ~ Plus ... recent updates include carpeting in 2020, central air conditioner in 2020 & furnace in 2022!
$700,000
48100 POWELL Plymouth, MI 48170
- Type:
- Land
- Sq.Ft.:
- n/a
- Status:
- Active
- Beds:
- n/a
- Lot size:
- 1.85 Acres
- Baths:
- MLS#:
- 60321716
ADDITIONAL INFORMATION
Discover a rare 1.85 acre hidden gem nestled among multi-million dollar homes in Plymouth Township. Enjoy the perfect blend of tranquility and convenience by seizing this exceptional opportunity to create a custom sanctuary within minutes from vibrant downtown Plymouth, top-rated schools, freeways, beautiful parks, and the Fox Hills golf course. This property is equipped with city sewer and water with no septic field and system to worry about. Bonus that there is an existing H2O well that has been tested, capped and sealed providing the option for free water for your extensive lawn and landscaping. With the site already surveyed and utilities in place, this parcel is ready for your custom build. Additionally, the seller has secured an approval letter from the township for a new build facing east on Paciocco Court if desired. Don�t miss this opportunity to construct your dream home in one of Plymouth�s most prestigious neighborhoods.

Provided through IDX via MiRealSource. Courtesy of MiRealSource Shareholder. Copyright MiRealSource. The information published and disseminated by MiRealSource is communicated verbatim, without change by MiRealSource, as filed with MiRealSource by its members. The accuracy of all information, regardless of source, is not guaranteed or warranted. All information should be independently verified. Copyright 2024 MiRealSource. All rights reserved. The information provided hereby constitutes proprietary information of MiRealSource, Inc. and its shareholders, affiliates and licensees and may not be reproduced or transmitted in any form or by any means, electronic or mechanical, including photocopy, recording, scanning or any information storage and retrieval system, without written permission from MiRealSource, Inc. Provided through IDX via MiRealSource, as the “Source MLS”, courtesy of the Originating MLS shown on the property listing, as the Originating MLS. The information published and disseminated by the Originating MLS is communicated verbatim, without change by the Originating MLS, as filed with it by its members. The accuracy of all information, regardless of source, is not guaranteed or warranted. All information should be independently verified. Copyright 2024 MiRealSource. All rights reserved. The information provided hereby constitutes proprietary information of MiRealSource, Inc. and its shareholders, affiliates and licensees and may not be reproduced or transmitted in any form or by any means, electronic or mechanical, including photocopy, recording, scanning or any information storage and retrieval system, without written permission from MiRealSource, Inc.

The accuracy of all information, regardless of source, is not guaranteed or warranted. All information should be independently verified. This IDX information is from the IDX program of RealComp II Ltd. and is provided exclusively for consumers' personal, non-commercial use and may not be used for any purpose other than to identify prospective properties consumers may be interested in purchasing. IDX provided courtesy of Realcomp II Ltd., via Xome Inc. and Realcomp II Ltd., copyright 2024 Realcomp II Ltd. Shareholders.

The properties on this web site come in part from the Broker Reciprocity Program of Member MLS's of the Michigan Regional Information Center LLC. The information provided by this website is for the personal, noncommercial use of consumers and may not be used for any purpose other than to identify prospective properties consumers may be interested in purchasing. Copyright 2024 Michigan Regional Information Center, LLC. All rights reserved.
Plymouth Real Estate
The median home value in Plymouth, MI is $449,900. This is higher than the county median home value of $150,200. The national median home value is $338,100. The average price of homes sold in Plymouth, MI is $449,900. Approximately 62.15% of Plymouth homes are owned, compared to 31.9% rented, while 5.95% are vacant. Plymouth real estate listings include condos, townhomes, and single family homes for sale. Commercial properties are also available. If you see a property you’re interested in, contact a Plymouth real estate agent to arrange a tour today!
Plymouth, Michigan has a population of 9,308. Plymouth is more family-centric than the surrounding county with 40% of the households containing married families with children. The county average for households married with children is 25.56%.
The median household income in Plymouth, Michigan is $96,250. The median household income for the surrounding county is $52,830 compared to the national median of $69,021. The median age of people living in Plymouth is 45.7 years.
Plymouth Weather
The average high temperature in July is 83.2 degrees, with an average low temperature in January of 16.9 degrees. The average rainfall is approximately 32.9 inches per year, with 43.7 inches of snow per year.
